$499,000
Available - For Sale
Listing ID: X12126397
175 Artemesia Stre North , Southgate, N0C 1B0, Grey County
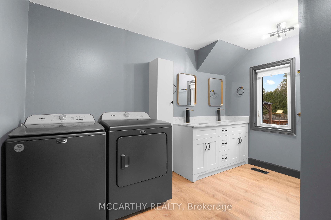
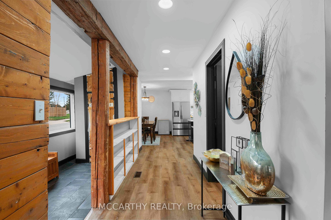
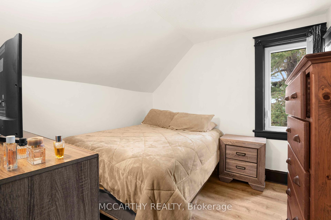
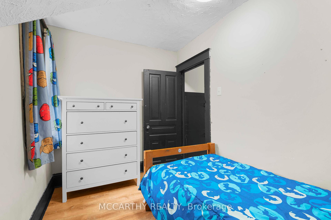
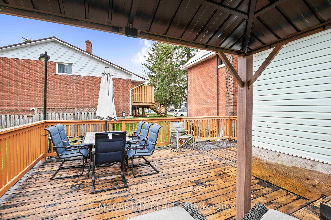
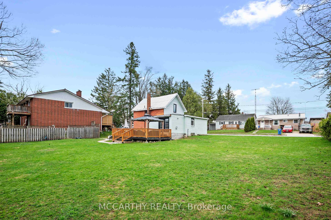
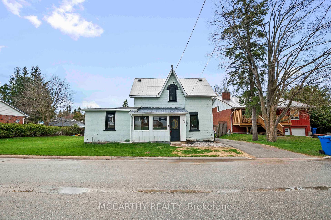
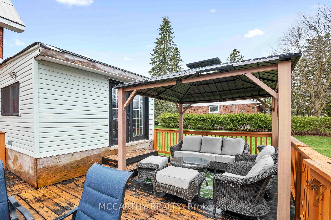
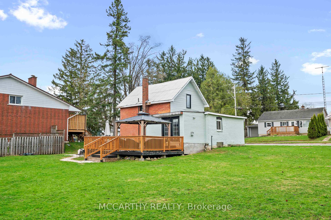
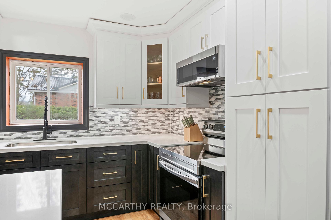
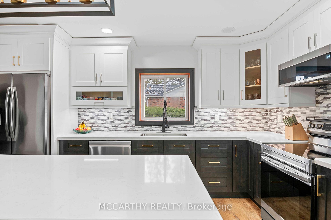
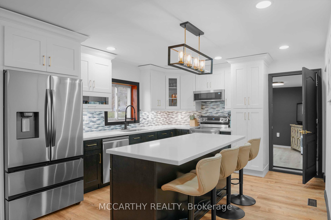
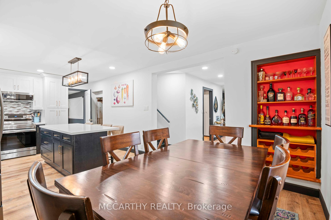
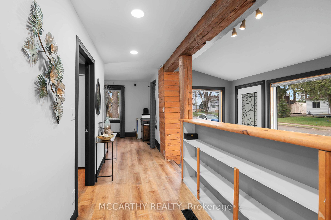

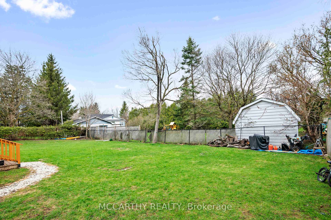
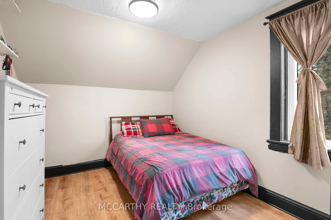
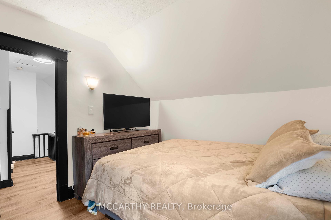
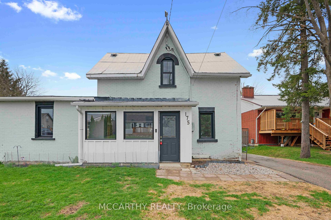
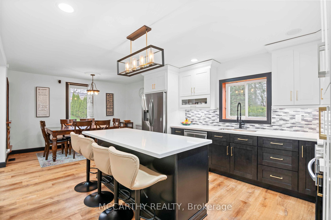
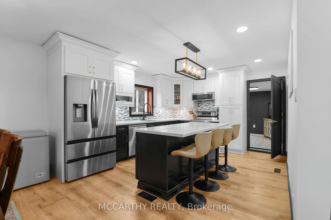
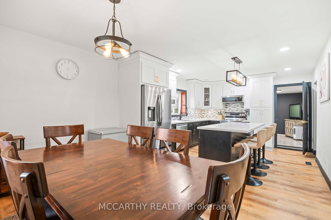
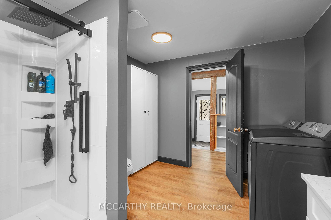

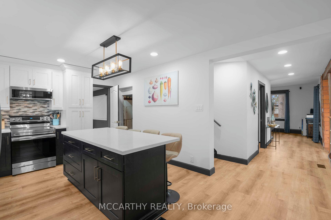
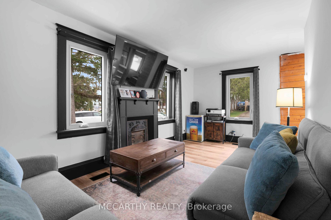
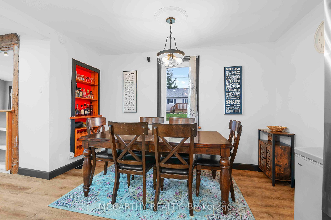
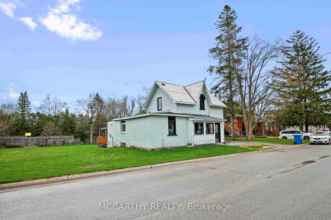
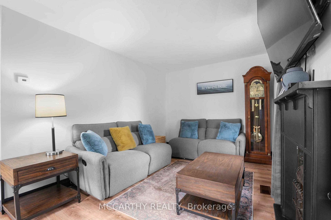
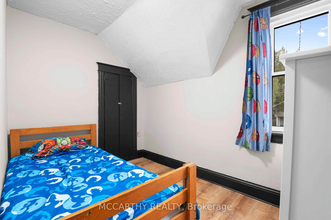

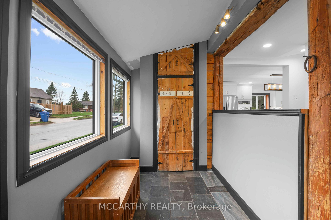
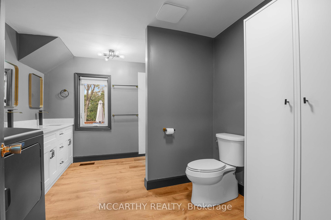
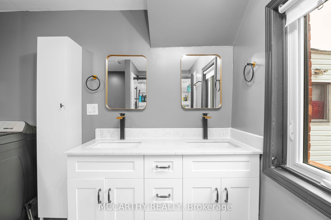
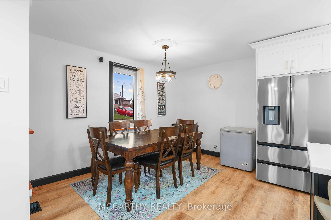
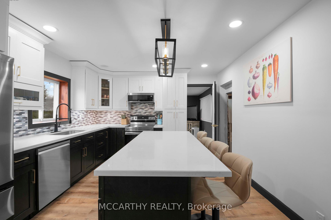
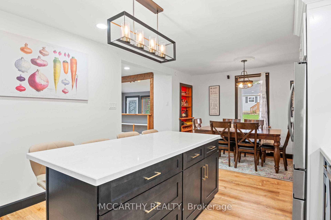
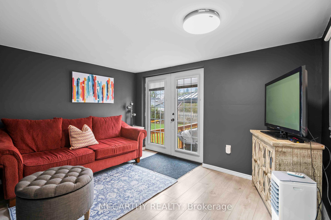
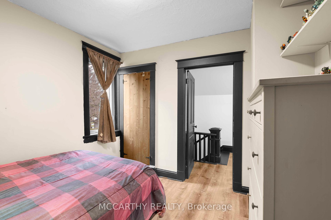
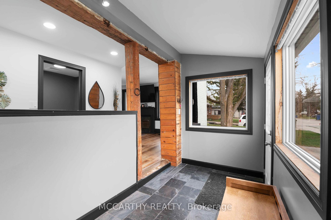
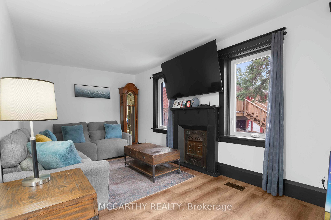
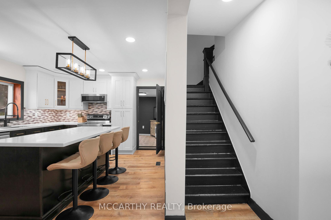
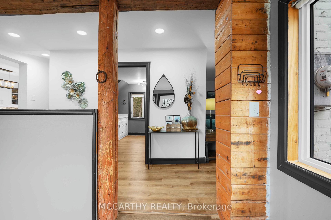
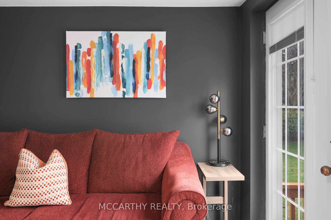
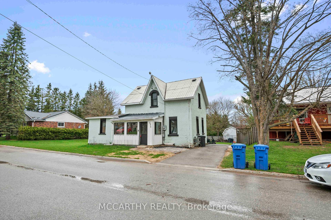
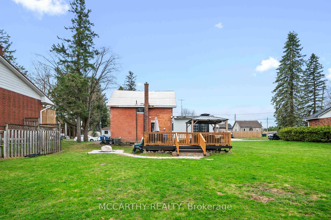
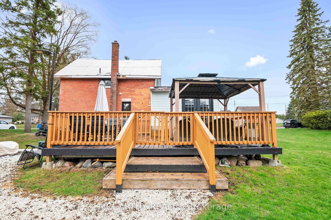
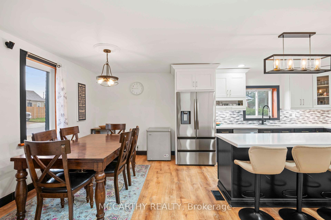
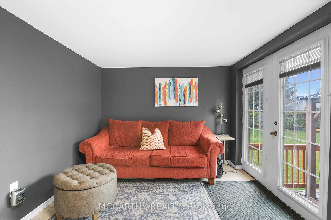
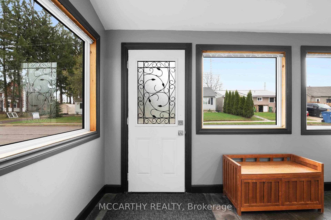


















































| Welcome to this beautifully updated 3-bedroom, 1-bathroom 1 1/2 Storey home! This extensive lot can be found right in the Heart of Dundalk, ON. This property offers endless potential including building onto the existing home or the possibility of a lot severance (buyer to do due diligence). Step inside to discover a warm and inviting layout featuring a stunning, modernized kitchen with stylish finishes, updated Appliances and a Large Island! This home Features both a Livingroom and a bonus family room, providing lots of room for entertaining or relaxing. All Three good sized bedrooms are on the Second Level, perfect for families! Step outside to enjoy a large deck overlooking the Huge Yard that is Partially fenced. This is a rare opportunity to own a move-in-ready home with incredible future development potential! |
| Price | $499,000 |
| Taxes: | $1889.00 |
| Occupancy: | Owner |
| Address: | 175 Artemesia Stre North , Southgate, N0C 1B0, Grey County |
| Directions/Cross Streets: | Artemesia Street N and Grey Street N |
| Rooms: | 9 |
| Bedrooms: | 3 |
| Bedrooms +: | 0 |
| Family Room: | T |
| Basement: | Unfinished, Partial Base |
| Level/Floor | Room | Length(ft) | Width(ft) | Descriptions | |
| Room 1 | Main | Foyer | 13.55 | 6.82 | Vinyl Floor, Window |
| Room 2 | Main | Living Ro | 9.02 | 17.02 | Vinyl Floor |
| Room 3 | Main | Bathroom | 9.84 | 11.61 | Vinyl Floor, 3 Pc Bath, Combined w/Laundry |
| Room 4 | Main | Kitchen | 11.84 | 13.51 | Vinyl Floor, Centre Island, Stainless Steel Appl |
| Room 5 | Main | Dining Ro | 11.84 | 8.04 | Vinyl Floor, Combined w/Kitchen, B/I Bar |
| Room 6 | Main | Family Ro | 11.84 | 9.41 | Vinyl Floor, Walk-Out |
| Room 7 | Second | Bedroom | 9.32 | 9.94 | Vinyl Floor, Closet |
| Room 8 | Second | Bedroom 2 | 9.22 | 9.48 | Vinyl Floor, Closet |
| Room 9 | Second | Bedroom 3 | 10.27 | 7.22 | Vinyl Floor, Closet |
| Washroom Type | No. of Pieces | Level |
| Washroom Type 1 | 3 | Main |
| Washroom Type 2 | 0 | |
| Washroom Type 3 | 0 | |
| Washroom Type 4 | 0 | |
| Washroom Type 5 | 0 |
| Total Area: | 0.00 |
| Approximatly Age: | 100+ |
| Property Type: | Detached |
| Style: | 1 1/2 Storey |
| Exterior: | Board & Batten , Vinyl Siding |
| Garage Type: | None |
| (Parking/)Drive: | Front Yard |
| Drive Parking Spaces: | 2 |
| Park #1 | |
| Parking Type: | Front Yard |
| Park #2 | |
| Parking Type: | Front Yard |
| Pool: | None |
| Other Structures: | None |
| Approximatly Age: | 100+ |
| Approximatly Square Footage: | 1100-1500 |
| CAC Included: | N |
| Water Included: | N |
| Cabel TV Included: | N |
| Common Elements Included: | N |
| Heat Included: | N |
| Parking Included: | N |
| Condo Tax Included: | N |
| Building Insurance Included: | N |
| Fireplace/Stove: | N |
| Heat Type: | Forced Air |
| Central Air Conditioning: | Central Air |
| Central Vac: | N |
| Laundry Level: | Syste |
| Ensuite Laundry: | F |
| Elevator Lift: | False |
| Sewers: | Sewer |
| Utilities-Cable: | A |
| Utilities-Hydro: | Y |
$
%
Years
This calculator is for demonstration purposes only. Always consult a professional
financial advisor before making personal financial decisions.
| Although the information displayed is believed to be accurate, no warranties or representations are made of any kind. |
| MCCARTHY REALTY |
- Listing -1 of 0
|
|

Dir:
416-901-9881
Bus:
416-901-8881
Fax:
416-901-9881
| Virtual Tour | Book Showing | Email a Friend |
Jump To:
At a Glance:
| Type: | Freehold - Detached |
| Area: | Grey County |
| Municipality: | Southgate |
| Neighbourhood: | Southgate |
| Style: | 1 1/2 Storey |
| Lot Size: | x 90.00(Feet) |
| Approximate Age: | 100+ |
| Tax: | $1,889 |
| Maintenance Fee: | $0 |
| Beds: | 3 |
| Baths: | 1 |
| Garage: | 0 |
| Fireplace: | N |
| Air Conditioning: | |
| Pool: | None |
Locatin Map:
Payment Calculator:

Contact Info
SOLTANIAN REAL ESTATE
Brokerage sharon@soltanianrealestate.com SOLTANIAN REAL ESTATE, Brokerage Independently owned and operated. 175 Willowdale Avenue #100, Toronto, Ontario M2N 4Y9 Office: 416-901-8881Fax: 416-901-9881Cell: 416-901-9881Office LocationFind us on map
Listing added to your favorite list
Looking for resale homes?

By agreeing to Terms of Use, you will have ability to search up to 292160 listings and access to richer information than found on REALTOR.ca through my website.

