$728,900
Available - For Sale
Listing ID: X12081416
1106 Lancaster Driv , Kingston, K7P 2L7, Frontenac
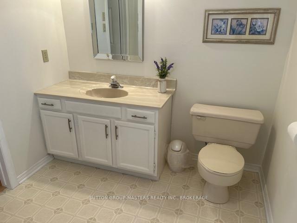
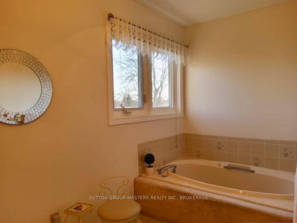

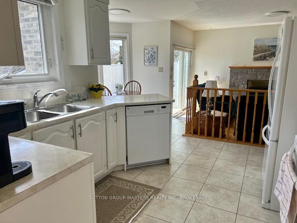
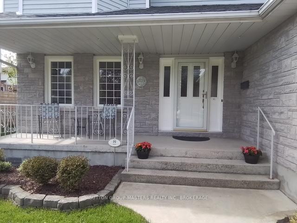
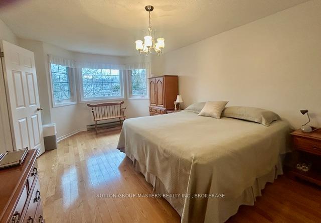
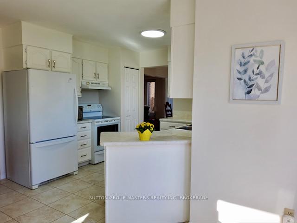
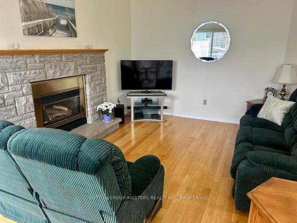
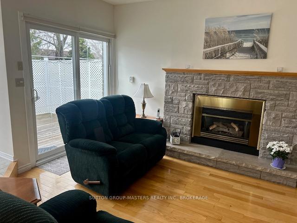
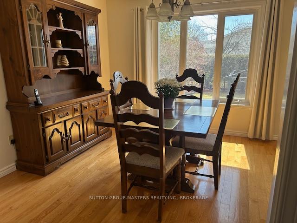
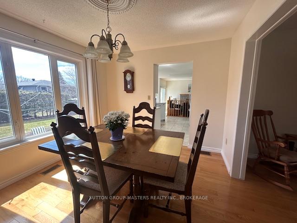


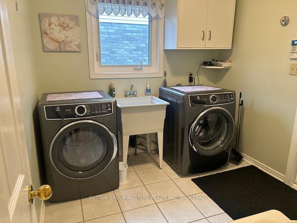
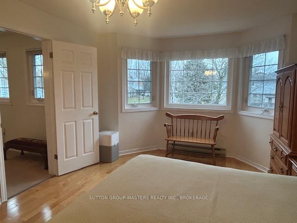
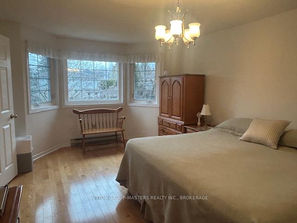
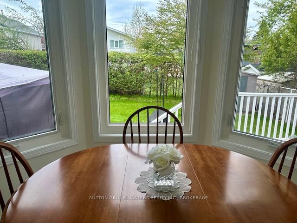
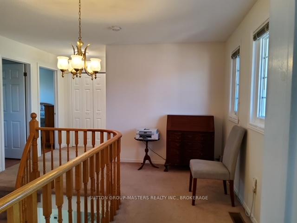
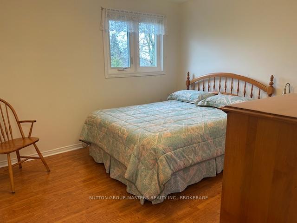
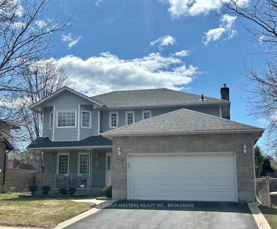
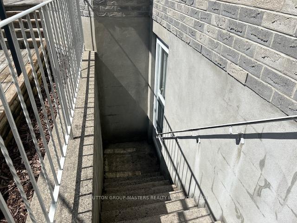
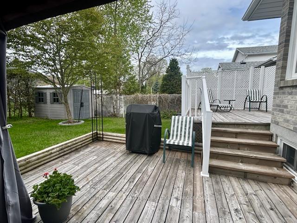
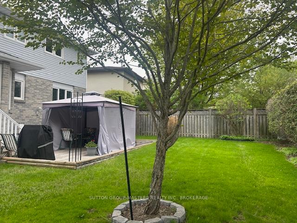
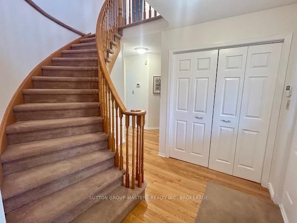
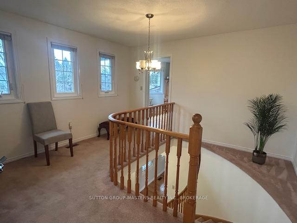
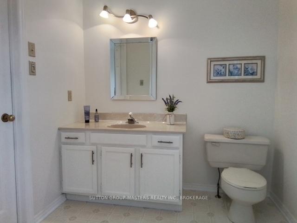
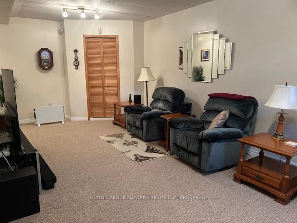
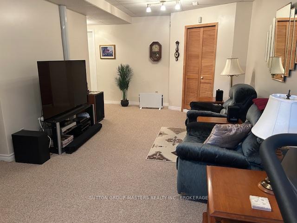


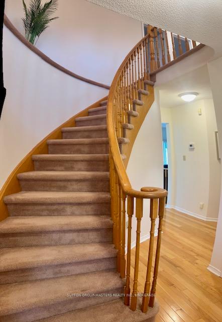
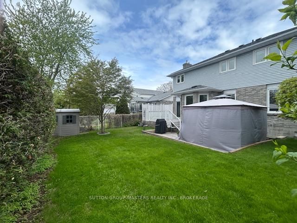
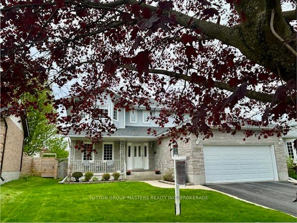
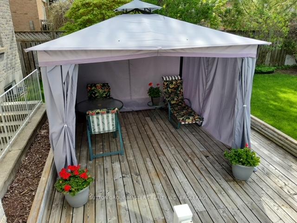

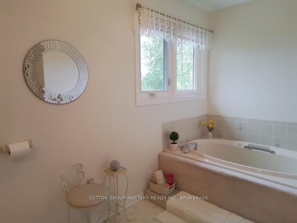
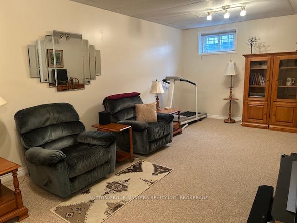


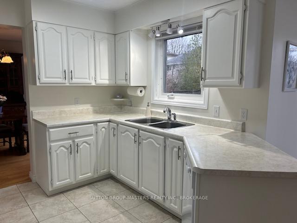

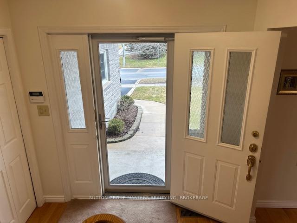
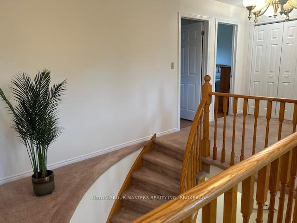
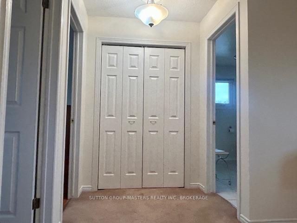
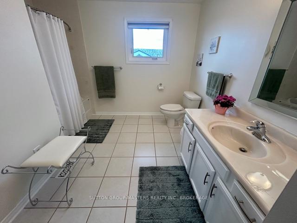
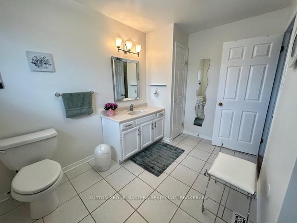
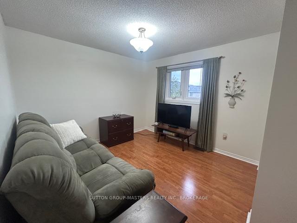
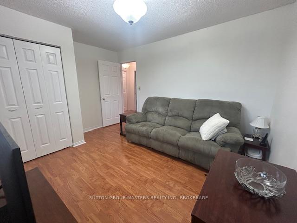
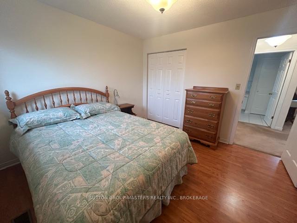
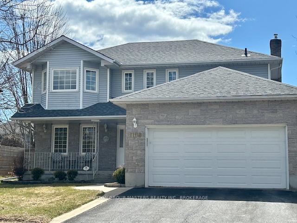
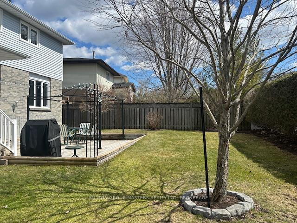

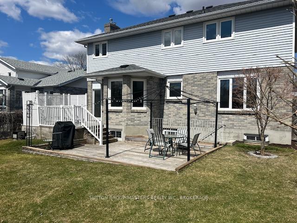
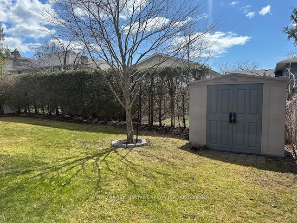
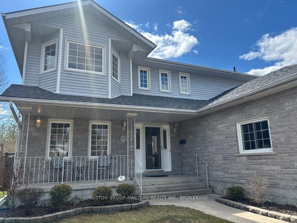
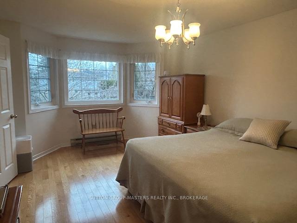
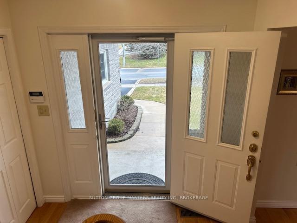
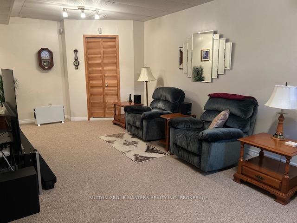
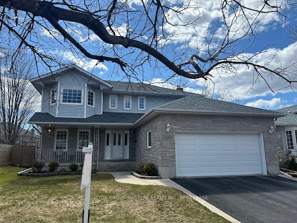
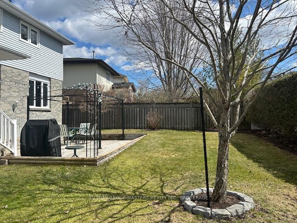
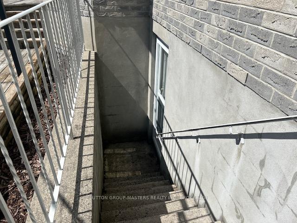
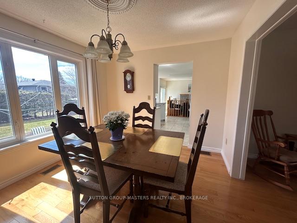
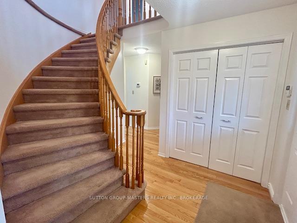
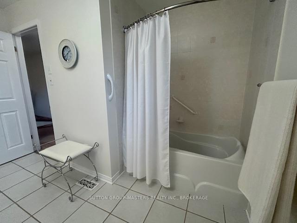
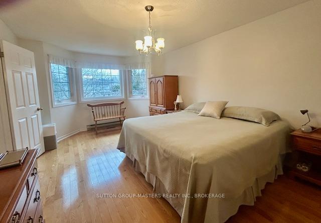
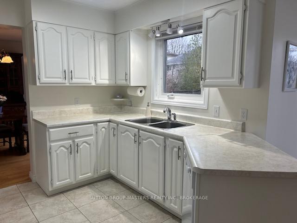
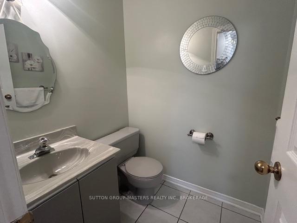
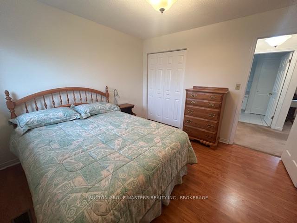

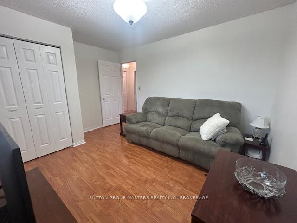
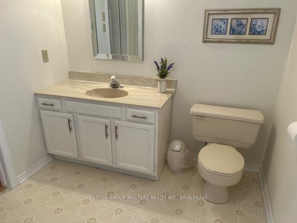
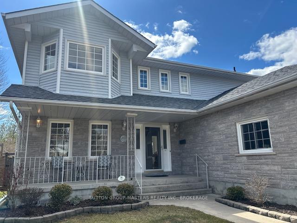
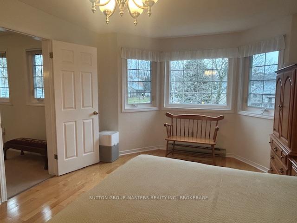
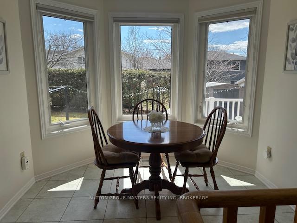
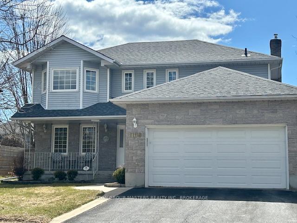

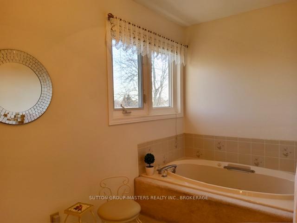
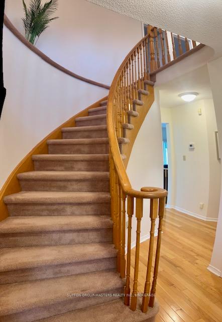
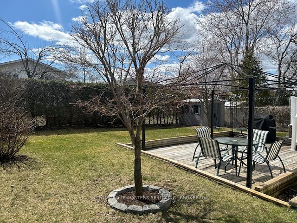
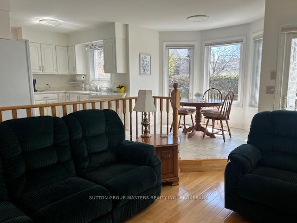
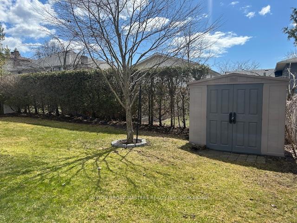
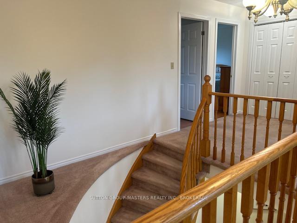
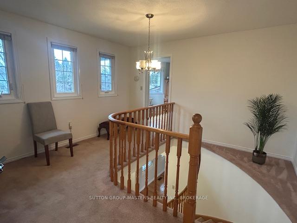
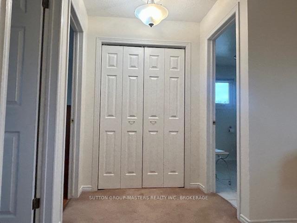
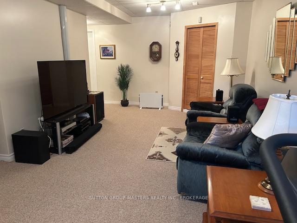
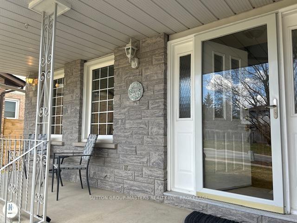
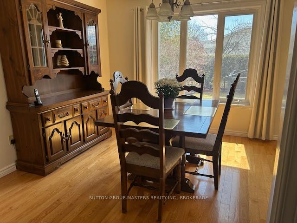
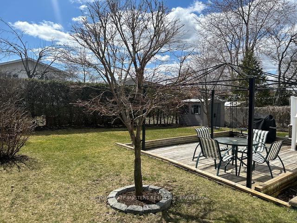
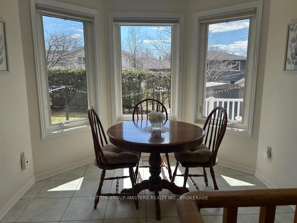
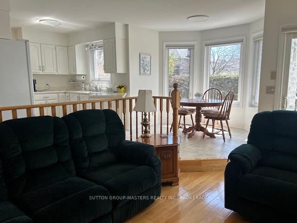
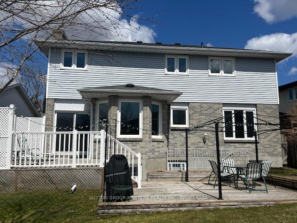
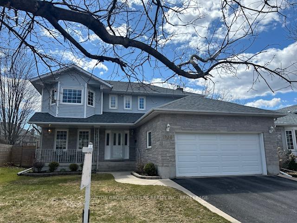

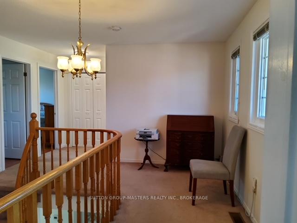
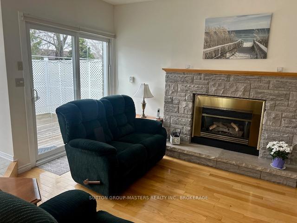
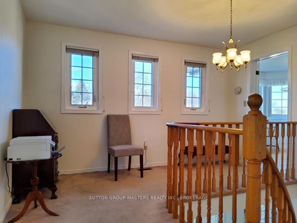
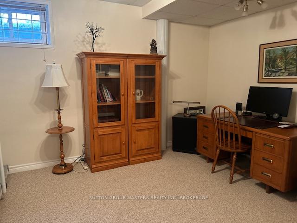
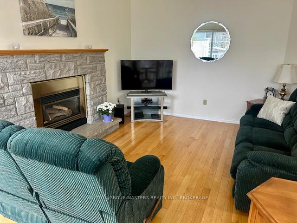

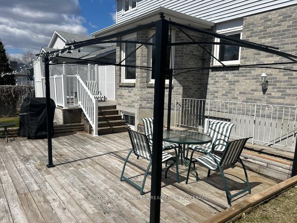
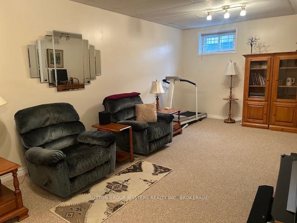
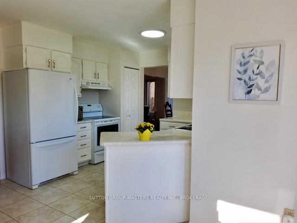
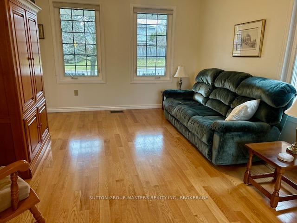
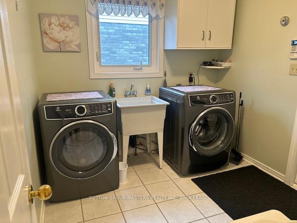
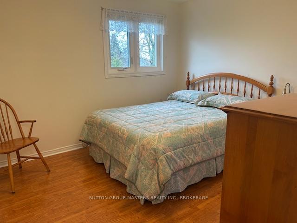

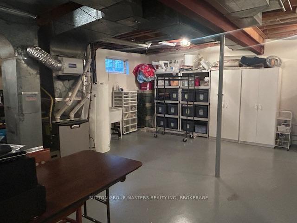
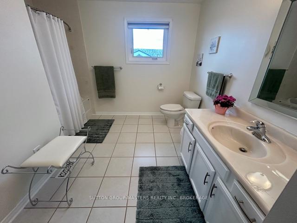
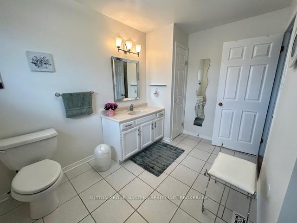
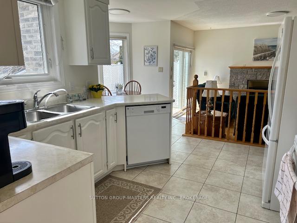
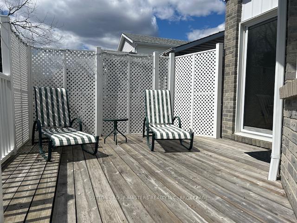















































































































| NEW PRICE! Located in desirable Westwoods area, is this attractive, well maintained 2025 sq ft home. The south facing eat-kitchen overlooks the sunken family room with gas fireplace & patio doors leading to a private & fully fenced backyard with gazebo. The circular staircase leads up to an oversized primary bedroom with ensuite and walk-in closet. The two other good size bedrooms offer double door closets and share a large updated 4pc bath. Lower level offers large recreation room, cold storage and "walk-up" from the utility/workshop area, to the backyard. Roof re-shingled/2019, furnace & air conditioner/ 2022 & freshly painted/2024. Just a 5 minute walk to parks, walking trails & Lancaster P.S./Mother Teresa & Holy Cross high school. The covered front porch with angel stone & oversized garage complete this delightful family home. Just move right in! |
| Price | $728,900 |
| Taxes: | $5088.00 |
| Assessment Year: | 2024 |
| Occupancy: | Owner |
| Address: | 1106 Lancaster Driv , Kingston, K7P 2L7, Frontenac |
| Acreage: | < .50 |
| Directions/Cross Streets: | Dunham & Lancaster |
| Rooms: | 11 |
| Rooms +: | 1 |
| Bedrooms: | 3 |
| Bedrooms +: | 0 |
| Family Room: | T |
| Basement: | Walk-Up, Partially Fi |
| Level/Floor | Room | Length(ft) | Width(ft) | Descriptions | |
| Room 1 | Main | Kitchen | 10.27 | 10.27 | Ceramic Floor, B/I Dishwasher, Eat-in Kitchen |
| Room 2 | Main | Breakfast | 5.9 | 8.86 | Ceramic Floor, Breakfast Area |
| Room 3 | Main | Living Ro | 11.58 | 12.1 | Hardwood Floor |
| Room 4 | Main | Dining Ro | 11.58 | 10.27 | Hardwood Floor |
| Room 5 | Main | Family Ro | 14.96 | 11.58 | Hardwood Floor, Gas Fireplace, Sliding Doors |
| Room 6 | Main | Laundry | 8.36 | 8.07 | Ceramic Floor |
| Room 7 | Main | Powder Ro | 4.69 | 4.99 | 2 Pc Bath, Ceramic Floor |
| Room 8 | Second | Primary B | 18.04 | 11.97 | 3 Pc Ensuite |
| Room 9 | Second | Bathroom | 6 | 11.97 | 3 Pc Ensuite, Soaking Tub |
| Room 10 | Second | Bedroom 2 | 10.82 | 11.48 | |
| Room 11 | Second | Bedroom 3 | 10.79 | 11.48 | |
| Room 12 | Second | Bathroom | 8 | 11.48 | 4 Pc Bath |
| Room 13 | Basement | Recreatio | 22.96 | 11.97 | Broadloom |
| Room 14 | Basement | Workshop | 19.94 | 20.96 |
| Washroom Type | No. of Pieces | Level |
| Washroom Type 1 | 2 | |
| Washroom Type 2 | 3 | |
| Washroom Type 3 | 4 | |
| Washroom Type 4 | 0 | |
| Washroom Type 5 | 0 |
| Total Area: | 0.00 |
| Approximatly Age: | 31-50 |
| Property Type: | Detached |
| Style: | 2-Storey |
| Exterior: | Brick, Vinyl Siding |
| Garage Type: | Attached |
| (Parking/)Drive: | Inside Ent |
| Drive Parking Spaces: | 2 |
| Park #1 | |
| Parking Type: | Inside Ent |
| Park #2 | |
| Parking Type: | Inside Ent |
| Park #3 | |
| Parking Type: | Private Do |
| Pool: | None |
| Other Structures: | Fence - Full, |
| Approximatly Age: | 31-50 |
| Approximatly Square Footage: | 2000-2500 |
| Property Features: | Fenced Yard, Park |
| CAC Included: | N |
| Water Included: | N |
| Cabel TV Included: | N |
| Common Elements Included: | N |
| Heat Included: | N |
| Parking Included: | N |
| Condo Tax Included: | N |
| Building Insurance Included: | N |
| Fireplace/Stove: | Y |
| Heat Type: | Forced Air |
| Central Air Conditioning: | Central Air |
| Central Vac: | N |
| Laundry Level: | Syste |
| Ensuite Laundry: | F |
| Sewers: | Sewer |
| Utilities-Hydro: | Y |
$
%
Years
This calculator is for demonstration purposes only. Always consult a professional
financial advisor before making personal financial decisions.
| Although the information displayed is believed to be accurate, no warranties or representations are made of any kind. |
| SUTTON GROUP-MASTERS REALTY INC., BROKERAGE |
- Listing -1 of 0
|
|

Dir:
416-901-9881
Bus:
416-901-8881
Fax:
416-901-9881
| Book Showing | Email a Friend |
Jump To:
At a Glance:
| Type: | Freehold - Detached |
| Area: | Frontenac |
| Municipality: | Kingston |
| Neighbourhood: | 39 - North of Taylor-Kidd Blvd |
| Style: | 2-Storey |
| Lot Size: | x 110.24(Feet) |
| Approximate Age: | 31-50 |
| Tax: | $5,088 |
| Maintenance Fee: | $0 |
| Beds: | 3 |
| Baths: | 3 |
| Garage: | 0 |
| Fireplace: | Y |
| Air Conditioning: | |
| Pool: | None |
Locatin Map:
Payment Calculator:

Contact Info
SOLTANIAN REAL ESTATE
Brokerage sharon@soltanianrealestate.com SOLTANIAN REAL ESTATE, Brokerage Independently owned and operated. 175 Willowdale Avenue #100, Toronto, Ontario M2N 4Y9 Office: 416-901-8881Fax: 416-901-9881Cell: 416-901-9881Office LocationFind us on map
Listing added to your favorite list
Looking for resale homes?

By agreeing to Terms of Use, you will have ability to search up to 292160 listings and access to richer information than found on REALTOR.ca through my website.

