$1,900
Available - For Rent
Listing ID: W12002448
12 Eddystone Driv , Brampton, L6Z 1V8, Peel
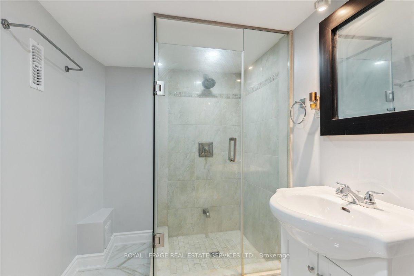
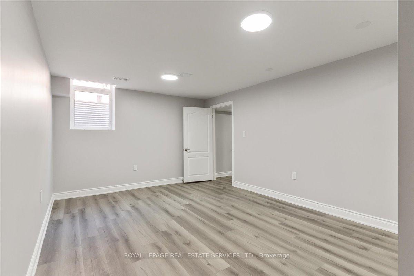
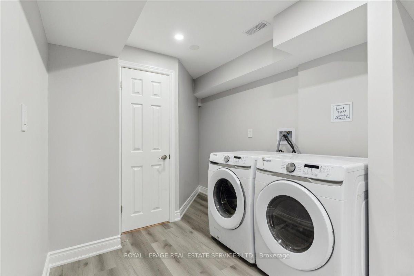
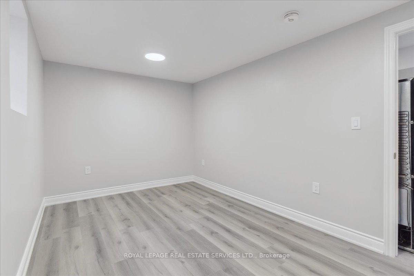
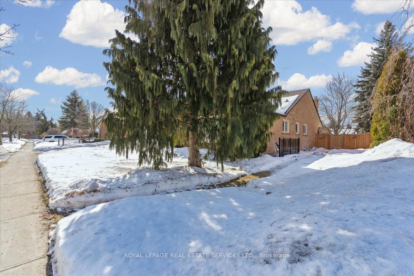
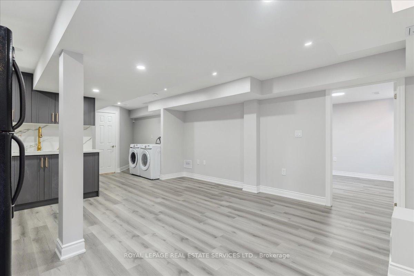
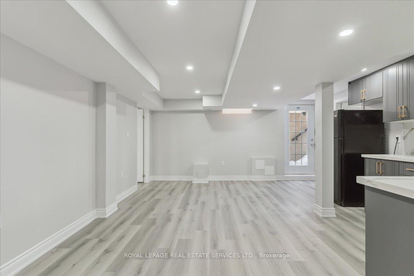
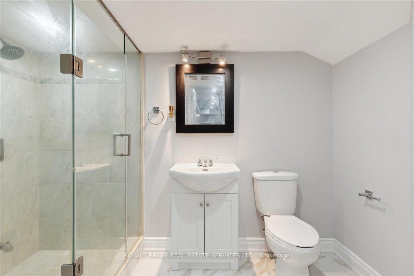
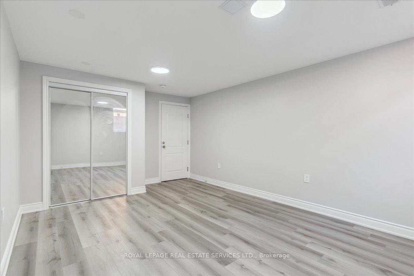
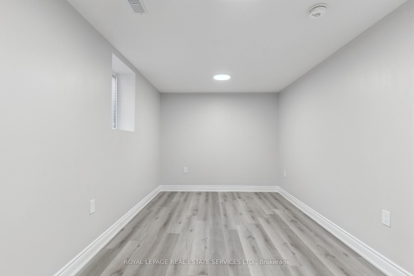
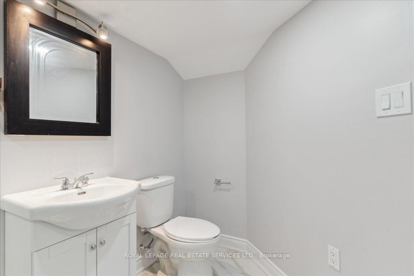
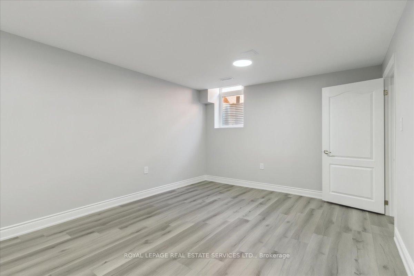
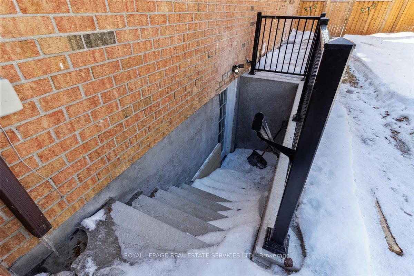

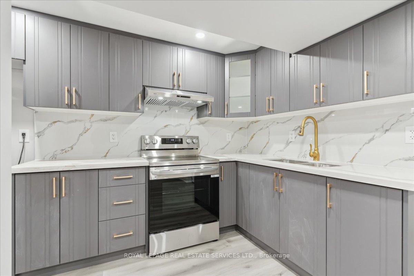
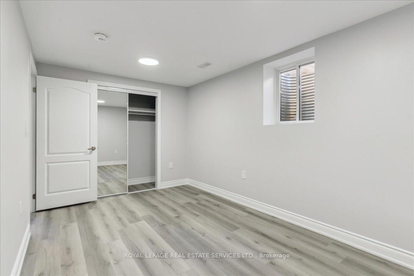
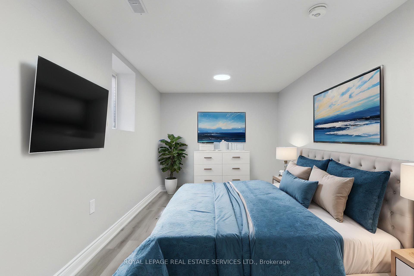
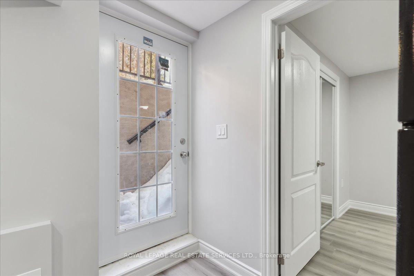
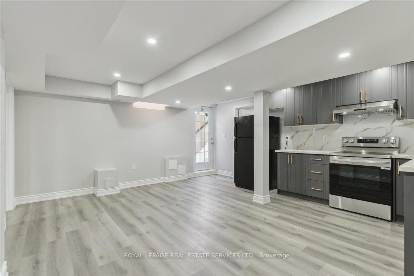
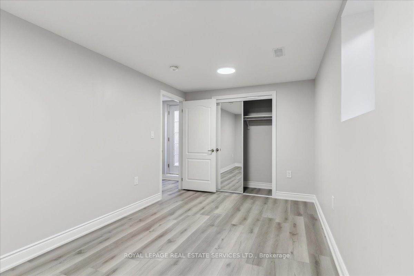
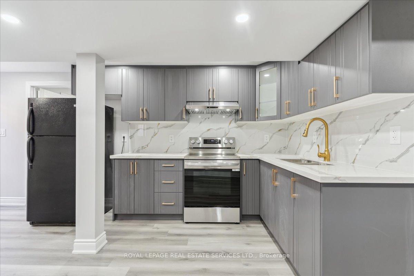
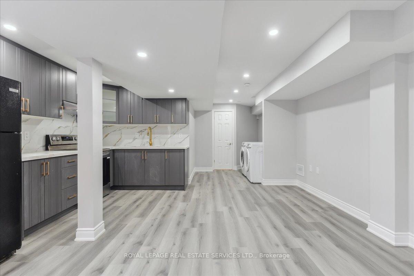
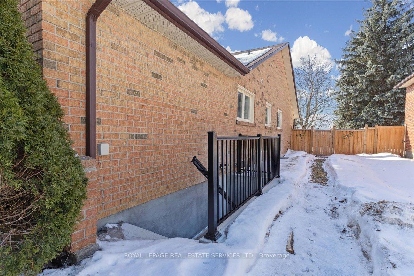
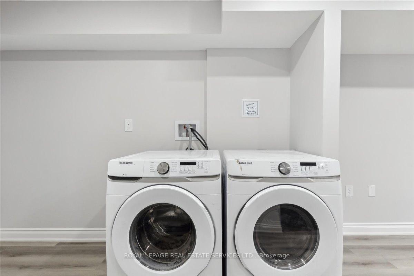
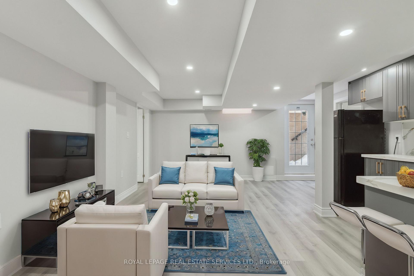
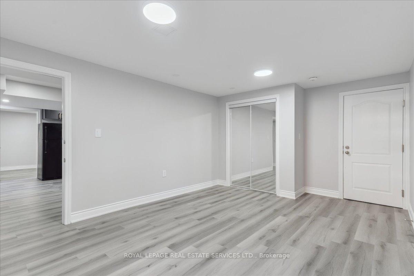
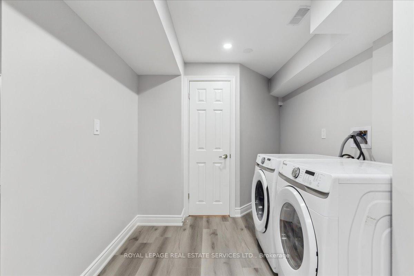
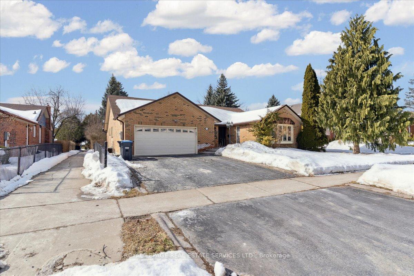
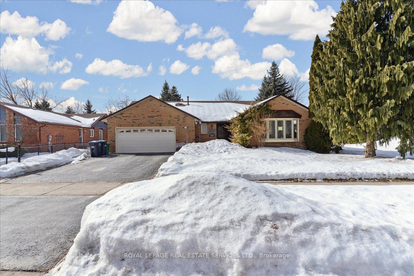
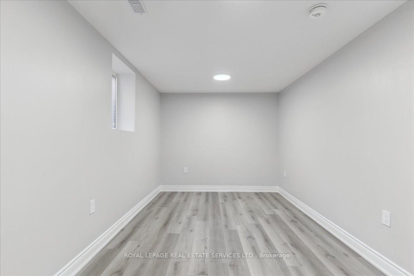






























| This is your opportunity to lease a beautifully designed 2-bedroom, 1-bathroom unit in the prestigious Park Lane Estates - one of Bramptons best-kept secrets. Nestled in a highly sought-after neighbourhood known for its estate-style homes and expansive lots, this home offers the perfect blend of elegance, privacy, and convenience. The bright and spacious living room seamlessly connects to the open-concept kitchen, enhanced by pot lights that create a warm and inviting atmosphere. The kitchen boasts sleek quartz countertops, a matching backsplash, a fridge, stove, and hood range, complemented by a double sink and stylish laminate flooring that enhance the modern aesthetic. Both generously sized bedrooms feature large windows, double mirrored closets, and laminate floors for a clean, contemporary look, while the main bathroom offers a 3-piece. Included in the lease is one parking spot and the tenant to pay 30% utilities for heat, hydro, water, and internet."Don't miss out on this rare leasing opportunity in one of Bramptons most coveted neighbourhoods! Some photos have been virtually staged. |
| Price | $1,900 |
| Taxes: | $0.00 |
| Occupancy: | Vacant |
| Address: | 12 Eddystone Driv , Brampton, L6Z 1V8, Peel |
| Directions/Cross Streets: | Conservation Dr. & Carnforth Dr. |
| Rooms: | 3 |
| Bedrooms: | 2 |
| Bedrooms +: | 0 |
| Family Room: | F |
| Basement: | Finished |
| Furnished: | Unfu |
| Level/Floor | Room | Length(ft) | Width(ft) | Descriptions | |
| Room 1 | Basement | Kitchen | 22.4 | 15.55 | |
| Room 2 | Basement | Bedroom | 11.48 | 16.99 | |
| Room 3 | Basement | Bedroom 2 | 8.92 | 14.66 |
| Washroom Type | No. of Pieces | Level |
| Washroom Type 1 | 3 | Basement |
| Washroom Type 2 | 0 | |
| Washroom Type 3 | 0 | |
| Washroom Type 4 | 0 | |
| Washroom Type 5 | 0 |
| Total Area: | 0.00 |
| Property Type: | Detached |
| Style: | Bungalow |
| Exterior: | Brick |
| Garage Type: | Attached |
| (Parking/)Drive: | Private |
| Drive Parking Spaces: | 1 |
| Park #1 | |
| Parking Type: | Private |
| Park #2 | |
| Parking Type: | Private |
| Pool: | None |
| Laundry Access: | Ensuite |
| Approximatly Square Footage: | 2000-2500 |
| Property Features: | Golf, Greenbelt/Conserva |
| CAC Included: | N |
| Water Included: | N |
| Cabel TV Included: | N |
| Common Elements Included: | N |
| Heat Included: | N |
| Parking Included: | Y |
| Condo Tax Included: | N |
| Building Insurance Included: | N |
| Fireplace/Stove: | N |
| Heat Type: | Forced Air |
| Central Air Conditioning: | Central Air |
| Central Vac: | N |
| Laundry Level: | Syste |
| Ensuite Laundry: | F |
| Sewers: | Sewer |
| Although the information displayed is believed to be accurate, no warranties or representations are made of any kind. |
| ROYAL LEPAGE REAL ESTATE SERVICES LTD. |
- Listing -1 of 0
|
|

Dir:
416-901-9881
Bus:
416-901-8881
Fax:
416-901-9881
| Book Showing | Email a Friend |
Jump To:
At a Glance:
| Type: | Freehold - Detached |
| Area: | Peel |
| Municipality: | Brampton |
| Neighbourhood: | Snelgrove |
| Style: | Bungalow |
| Lot Size: | x 121.14(Feet) |
| Approximate Age: | |
| Tax: | $0 |
| Maintenance Fee: | $0 |
| Beds: | 2 |
| Baths: | 1 |
| Garage: | 0 |
| Fireplace: | N |
| Air Conditioning: | |
| Pool: | None |
Locatin Map:

Contact Info
SOLTANIAN REAL ESTATE
Brokerage sharon@soltanianrealestate.com SOLTANIAN REAL ESTATE, Brokerage Independently owned and operated. 175 Willowdale Avenue #100, Toronto, Ontario M2N 4Y9 Office: 416-901-8881Fax: 416-901-9881Cell: 416-901-9881Office LocationFind us on map
Listing added to your favorite list
Looking for resale homes?

By agreeing to Terms of Use, you will have ability to search up to 292160 listings and access to richer information than found on REALTOR.ca through my website.

