$1,249,888
Available - For Sale
Listing ID: W12150435
38 George Robinson Driv , Brampton, L6Y 0G8, Peel
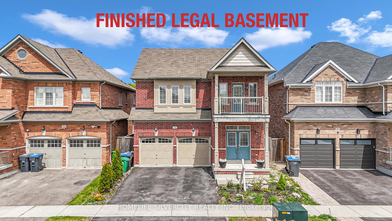
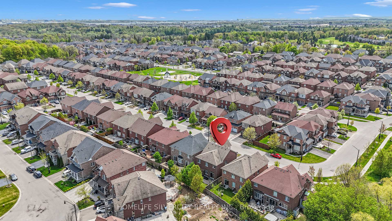
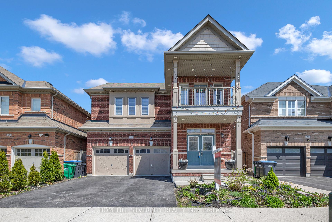
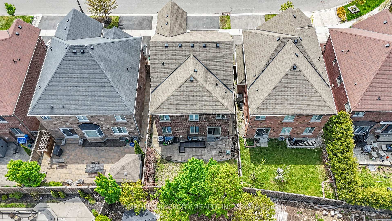
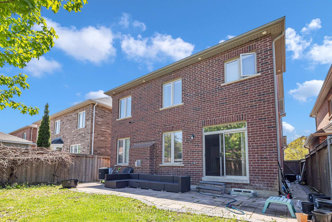
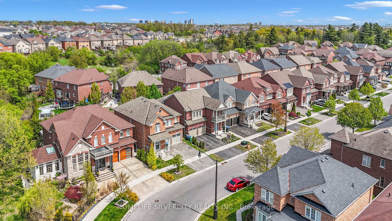

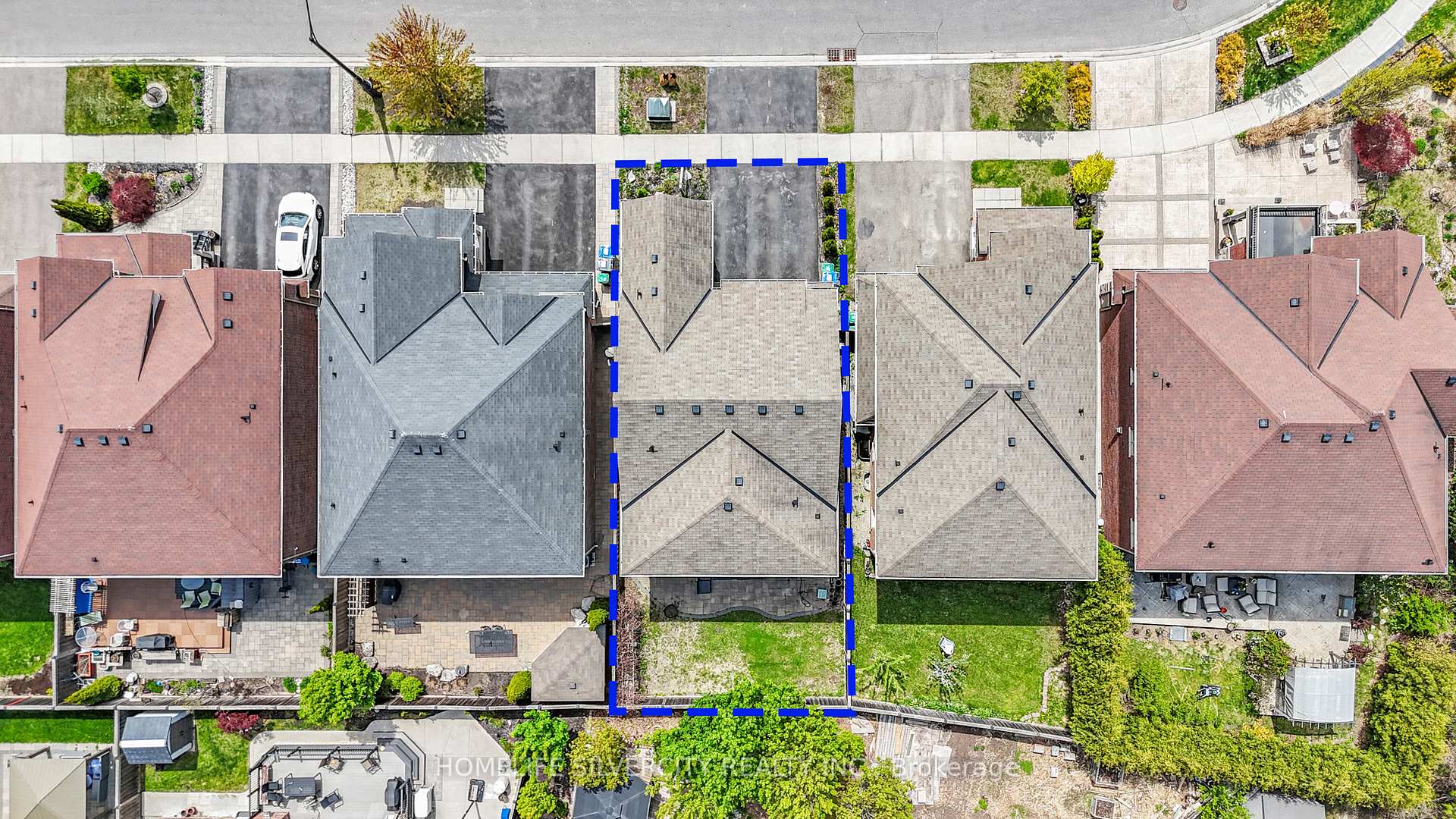
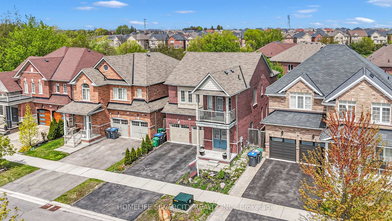
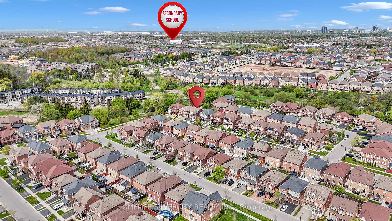
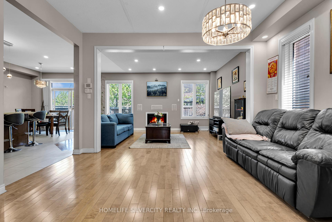
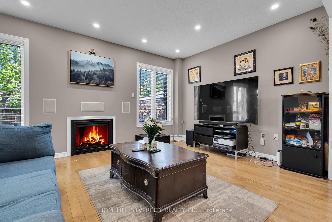
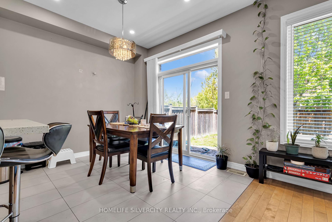
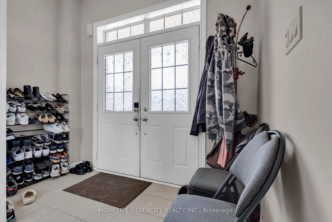
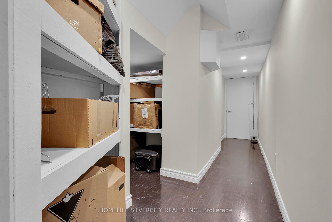
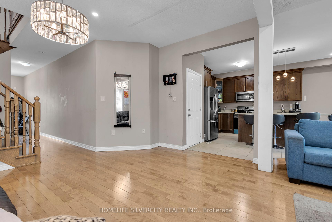
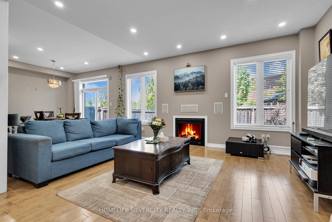

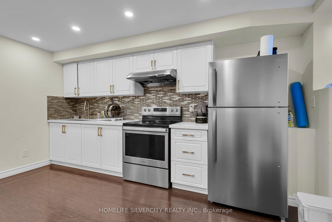
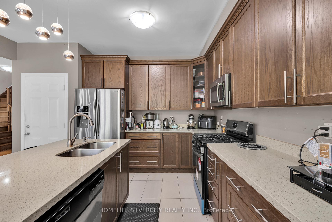
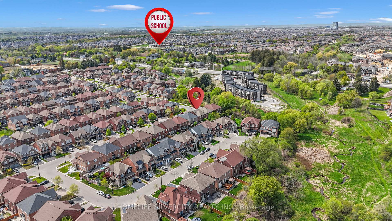
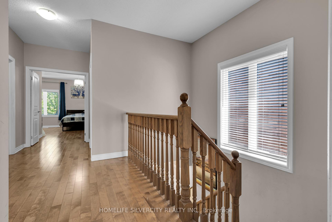
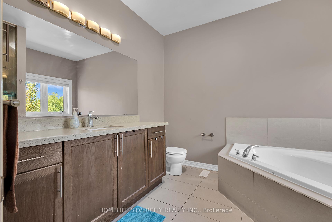
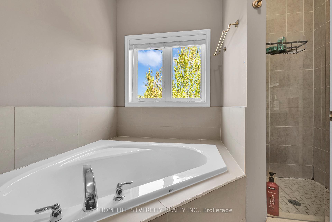

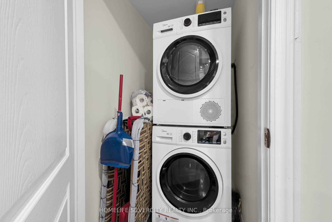
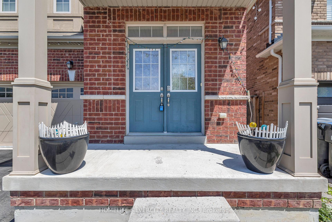
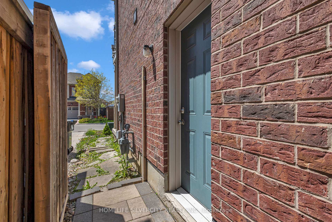
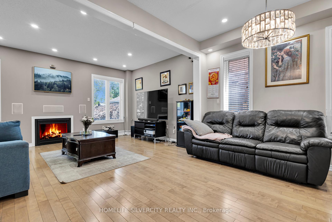
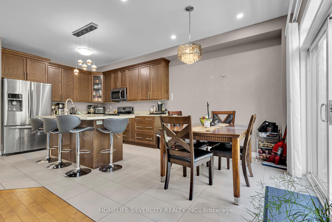
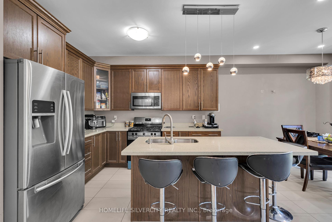
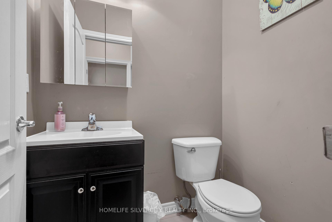
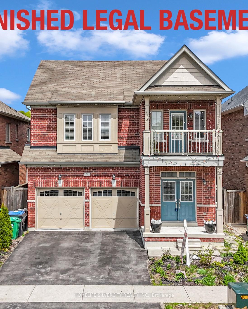

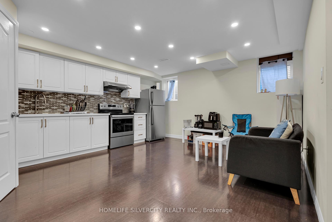
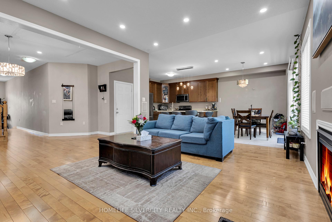
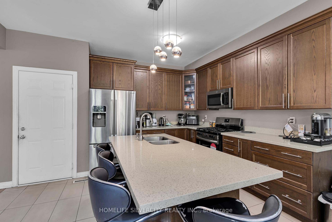
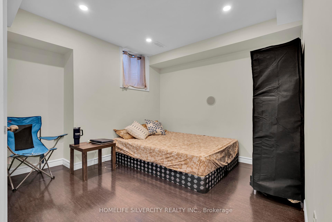
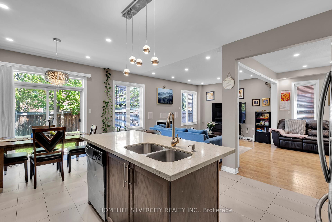
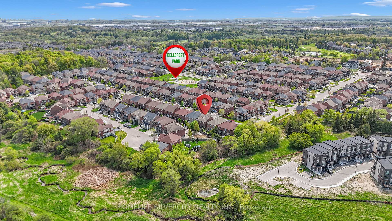
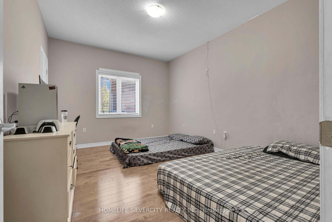
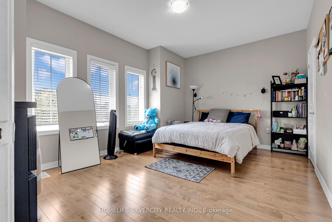
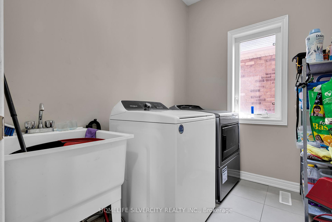

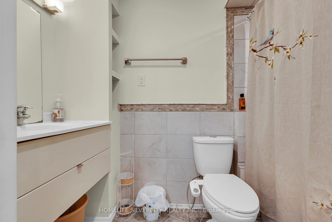
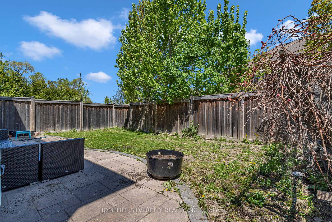
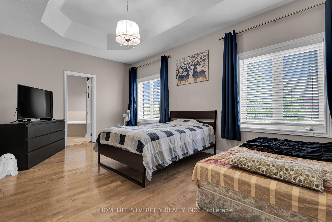
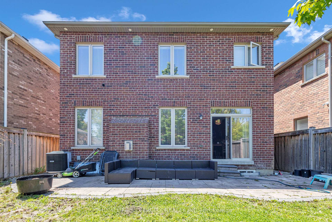
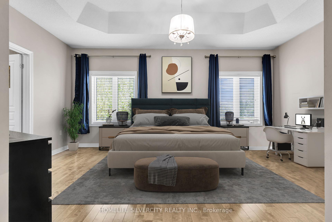

















































| Prime location. Be part of the best community in Brampton and is situated in a family friendly neighborhood. Bright & Elegant Bedrooms in an established Community. This is 4 bedroom + one bedroom in the legal basement with 3.5 bathroom. Great Opportunity For Both Investors And First Time Buyers. The Finished legal Basement with a separate entrance is a significant plus, offering potential for additional income to offset your mortgage payments. whether you're looking to live on the main floor and rent out the basement or add both units to your investment portfolio, this home offers flexibility and financial growth. A front balcony to enjoy stunning sunsets. Plenty of Storage! Steps to a bus stop and to an elementary school! This home has tons of potential! Some of the pictures are virtually Staged!!! |
| Price | $1,249,888 |
| Taxes: | $7714.75 |
| Occupancy: | Tenant |
| Address: | 38 George Robinson Driv , Brampton, L6Y 0G8, Peel |
| Directions/Cross Streets: | Queen and Creditview |
| Rooms: | 10 |
| Bedrooms: | 4 |
| Bedrooms +: | 0 |
| Family Room: | T |
| Basement: | Finished, Separate Ent |
| Level/Floor | Room | Length(ft) | Width(ft) | Descriptions | |
| Room 1 | Main | Family Ro | 17.94 | 11.94 | |
| Room 2 | Main | Kitchen | 20.47 | 10 | |
| Room 3 | Main | Dining Ro | 13.68 | 11.32 | |
| Room 4 | Second | Primary B | 18.47 | 11.35 | |
| Room 5 | Second | Bedroom | 11.74 | 9.35 | |
| Room 6 | Second | Bedroom | 15.97 | 11.51 | |
| Room 7 | Second | Bedroom | 14.73 | 11.09 | |
| Room 8 | Second | Laundry | 7.48 | 6 | |
| Room 9 | Basement | Recreatio | 27.26 | 16.76 |
| Washroom Type | No. of Pieces | Level |
| Washroom Type 1 | 4 | Second |
| Washroom Type 2 | 3 | Second |
| Washroom Type 3 | 3 | Basement |
| Washroom Type 4 | 2 | Main |
| Washroom Type 5 | 0 | |
| Washroom Type 6 | 4 | Second |
| Washroom Type 7 | 3 | Second |
| Washroom Type 8 | 3 | Basement |
| Washroom Type 9 | 2 | Main |
| Washroom Type 10 | 0 |
| Total Area: | 0.00 |
| Approximatly Age: | 6-15 |
| Property Type: | Detached |
| Style: | 2-Storey |
| Exterior: | Brick |
| Garage Type: | Built-In |
| (Parking/)Drive: | Available |
| Drive Parking Spaces: | 2 |
| Park #1 | |
| Parking Type: | Available |
| Park #2 | |
| Parking Type: | Available |
| Pool: | None |
| Approximatly Age: | 6-15 |
| Approximatly Square Footage: | 2000-2500 |
| CAC Included: | N |
| Water Included: | N |
| Cabel TV Included: | N |
| Common Elements Included: | N |
| Heat Included: | N |
| Parking Included: | N |
| Condo Tax Included: | N |
| Building Insurance Included: | N |
| Fireplace/Stove: | Y |
| Heat Type: | Forced Air |
| Central Air Conditioning: | Central Air |
| Central Vac: | N |
| Laundry Level: | Syste |
| Ensuite Laundry: | F |
| Sewers: | Sewer |
$
%
Years
This calculator is for demonstration purposes only. Always consult a professional
financial advisor before making personal financial decisions.
| Although the information displayed is believed to be accurate, no warranties or representations are made of any kind. |
| HOMELIFE SILVERCITY REALTY INC. |
- Listing -1 of 0
|
|

Dir:
416-901-9881
Bus:
416-901-8881
Fax:
416-901-9881
| Virtual Tour | Book Showing | Email a Friend |
Jump To:
At a Glance:
| Type: | Freehold - Detached |
| Area: | Peel |
| Municipality: | Brampton |
| Neighbourhood: | Credit Valley |
| Style: | 2-Storey |
| Lot Size: | x 88.56(Feet) |
| Approximate Age: | 6-15 |
| Tax: | $7,714.75 |
| Maintenance Fee: | $0 |
| Beds: | 4 |
| Baths: | 4 |
| Garage: | 0 |
| Fireplace: | Y |
| Air Conditioning: | |
| Pool: | None |
Locatin Map:
Payment Calculator:

Contact Info
SOLTANIAN REAL ESTATE
Brokerage sharon@soltanianrealestate.com SOLTANIAN REAL ESTATE, Brokerage Independently owned and operated. 175 Willowdale Avenue #100, Toronto, Ontario M2N 4Y9 Office: 416-901-8881Fax: 416-901-9881Cell: 416-901-9881Office LocationFind us on map
Listing added to your favorite list
Looking for resale homes?

By agreeing to Terms of Use, you will have ability to search up to 294619 listings and access to richer information than found on REALTOR.ca through my website.

