$659,900
Available - For Sale
Listing ID: X12150214
289 Wentworth Stre North , Hamilton, L8L 5V9, Hamilton
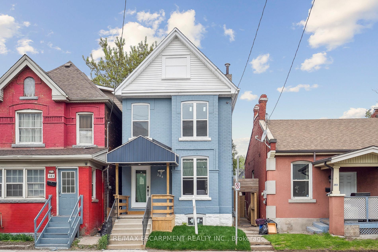
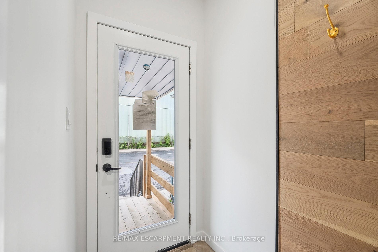
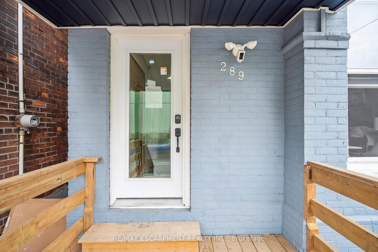
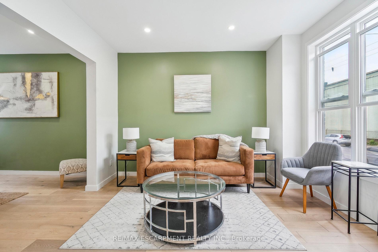
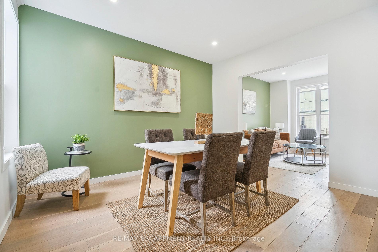
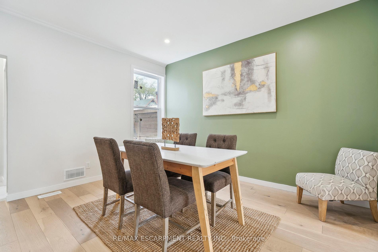
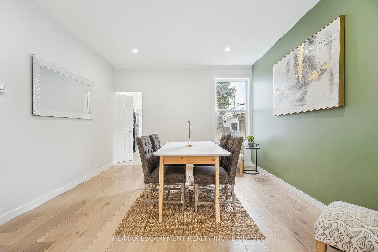
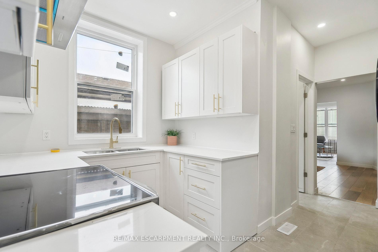
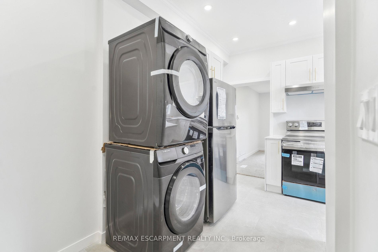
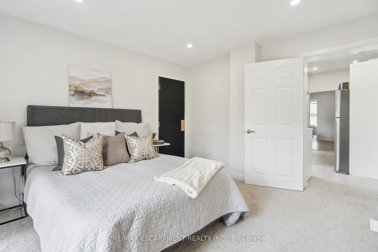
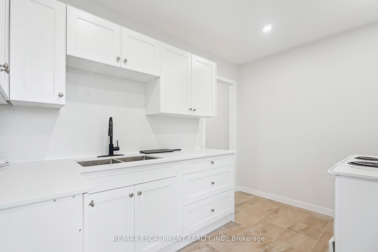

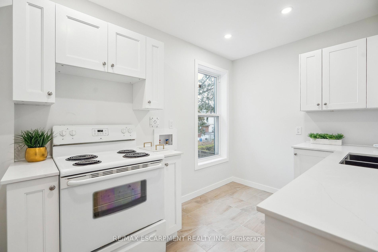
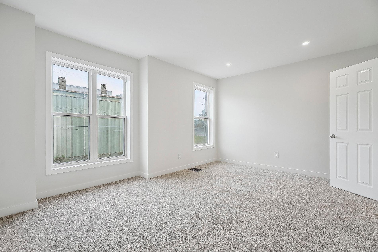
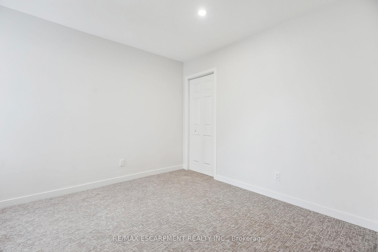
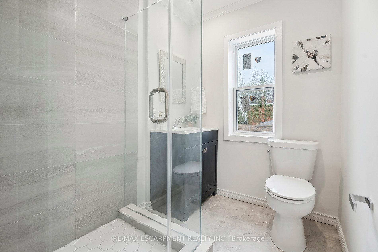
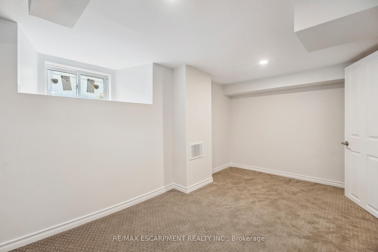
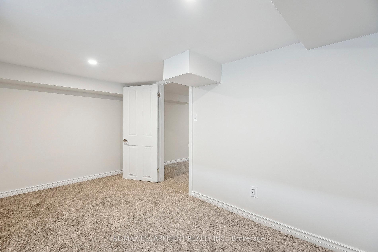
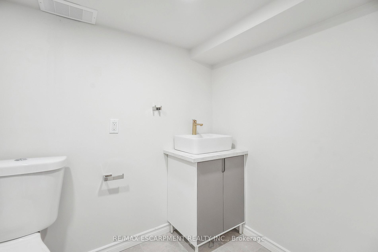
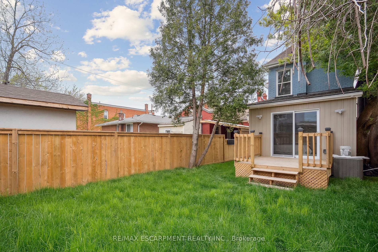
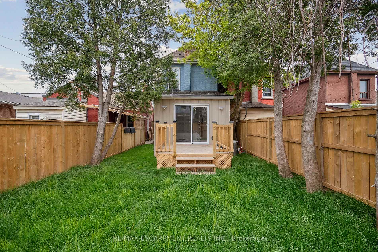
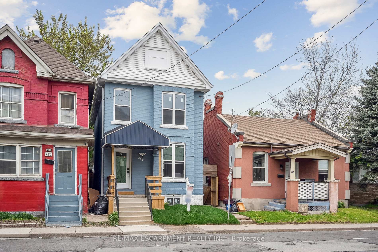
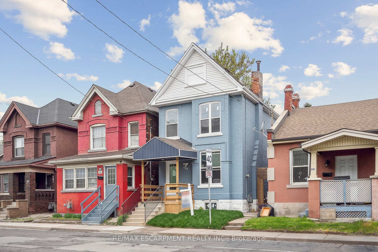
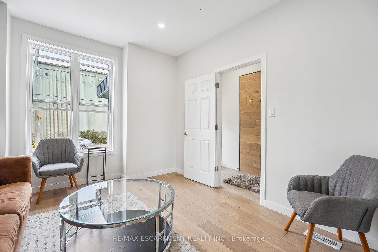
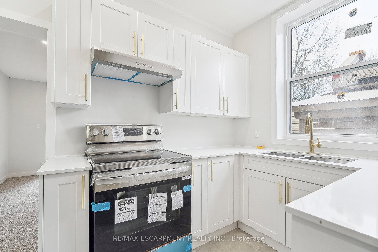
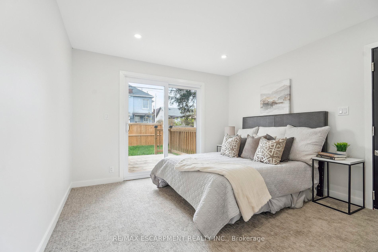
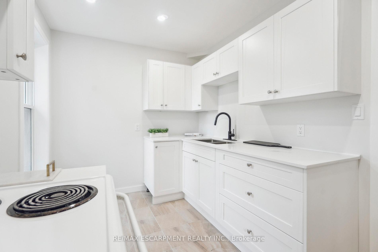
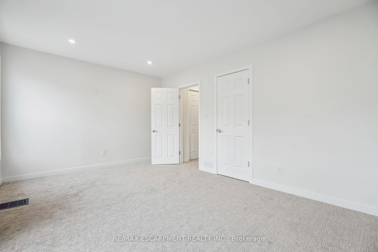
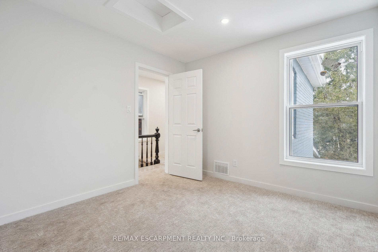
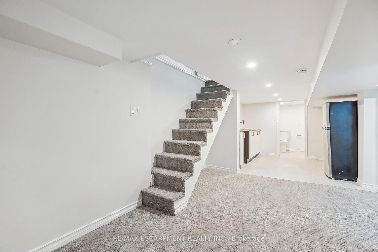
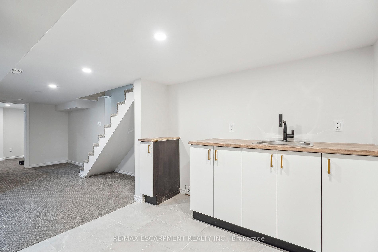
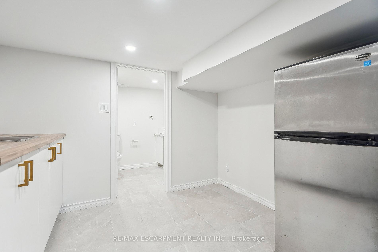
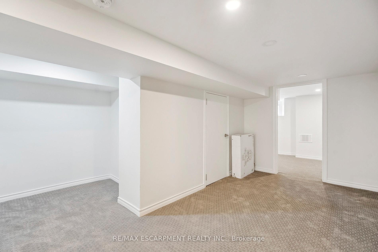
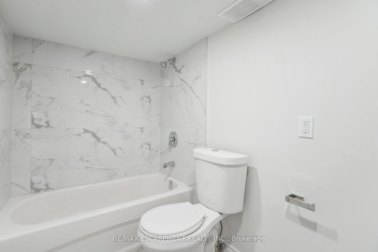
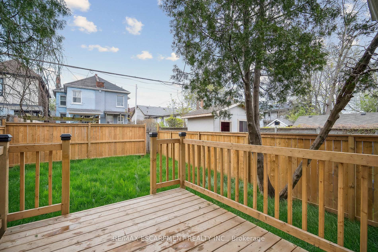
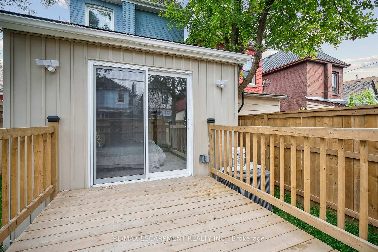
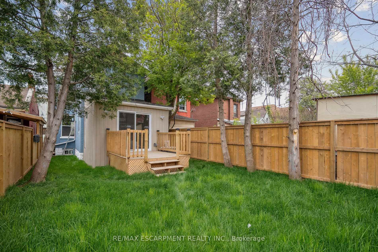





































| Welcome to this FULLY RENOVATED top to bottom 2 stry home. This FANTASTIC three-unit multi-generational property is ideal for older children still at home or the in-laws. The main floor offers a spacious floor plan with Liv Rm, Din Rm, Kitchen it also offers a spacious bed and 3 pce bath & Laundry. The upper unit offers a kitchen, 2 bedrooms and a 3 pce bath and separate laundry, perfect for older children. Lower level offers Liv Rm, Kitchen, Dinette, spacious bed and 4 pce bath perfect in-law. Looking for plenty of space for to keep the family together this is THE ONE! This home offers plenty of street parking for you and your visitors. BONUS: New Roof, AC/Furnace & Hot water Heater |
| Price | $659,900 |
| Taxes: | $2656.00 |
| Occupancy: | Vacant |
| Address: | 289 Wentworth Stre North , Hamilton, L8L 5V9, Hamilton |
| Directions/Cross Streets: | Barton and Wentworth |
| Rooms: | 8 |
| Rooms +: | 5 |
| Bedrooms: | 3 |
| Bedrooms +: | 1 |
| Family Room: | F |
| Basement: | Apartment |
| Level/Floor | Room | Length(ft) | Width(ft) | Descriptions | |
| Room 1 | Main | Living Ro | 11.38 | 10.89 | |
| Room 2 | Main | Dining Ro | 12.5 | 12.89 | |
| Room 3 | Main | Kitchen | 13.91 | 6 | |
| Room 4 | Main | Bedroom | 11.71 | 11.18 | |
| Room 5 | Main | Bathroom | 3 Pc Bath | ||
| Room 6 | Second | Kitchen | 7.71 | 11.51 | |
| Room 7 | Second | Bathroom | 3 Pc Bath | ||
| Room 8 | Second | Bedroom | 9.94 | 10.99 | |
| Room 9 | Second | Bedroom | 15.81 | 10.89 | |
| Room 10 | Basement | Kitchen | 9.61 | 8.2 | |
| Room 11 | Basement | Dining Ro | 5.61 | 5.51 | |
| Room 12 | Basement | Living Ro | 14.4 | 8.2 | |
| Room 13 | Basement | Bedroom | 13.81 | 7.9 | |
| Room 14 | Basement | Bathroom | 4 Pc Bath |
| Washroom Type | No. of Pieces | Level |
| Washroom Type 1 | 3 | Main |
| Washroom Type 2 | 4 | Basement |
| Washroom Type 3 | 3 | Second |
| Washroom Type 4 | 0 | |
| Washroom Type 5 | 0 |
| Total Area: | 0.00 |
| Approximatly Age: | 100+ |
| Property Type: | Detached |
| Style: | 2-Storey |
| Exterior: | Brick |
| Garage Type: | None |
| (Parking/)Drive: | None |
| Drive Parking Spaces: | 0 |
| Park #1 | |
| Parking Type: | None |
| Park #2 | |
| Parking Type: | None |
| Pool: | None |
| Approximatly Age: | 100+ |
| Approximatly Square Footage: | 1100-1500 |
| CAC Included: | N |
| Water Included: | N |
| Cabel TV Included: | N |
| Common Elements Included: | N |
| Heat Included: | N |
| Parking Included: | N |
| Condo Tax Included: | N |
| Building Insurance Included: | N |
| Fireplace/Stove: | N |
| Heat Type: | Forced Air |
| Central Air Conditioning: | Central Air |
| Central Vac: | N |
| Laundry Level: | Syste |
| Ensuite Laundry: | F |
| Sewers: | Sewer |
$
%
Years
This calculator is for demonstration purposes only. Always consult a professional
financial advisor before making personal financial decisions.
| Although the information displayed is believed to be accurate, no warranties or representations are made of any kind. |
| RE/MAX ESCARPMENT REALTY INC. |
- Listing -1 of 0
|
|

Dir:
416-901-9881
Bus:
416-901-8881
Fax:
416-901-9881
| Book Showing | Email a Friend |
Jump To:
At a Glance:
| Type: | Freehold - Detached |
| Area: | Hamilton |
| Municipality: | Hamilton |
| Neighbourhood: | Beasley |
| Style: | 2-Storey |
| Lot Size: | x 98.00(Feet) |
| Approximate Age: | 100+ |
| Tax: | $2,656 |
| Maintenance Fee: | $0 |
| Beds: | 3+1 |
| Baths: | 3 |
| Garage: | 0 |
| Fireplace: | N |
| Air Conditioning: | |
| Pool: | None |
Locatin Map:
Payment Calculator:

Contact Info
SOLTANIAN REAL ESTATE
Brokerage sharon@soltanianrealestate.com SOLTANIAN REAL ESTATE, Brokerage Independently owned and operated. 175 Willowdale Avenue #100, Toronto, Ontario M2N 4Y9 Office: 416-901-8881Fax: 416-901-9881Cell: 416-901-9881Office LocationFind us on map
Listing added to your favorite list
Looking for resale homes?

By agreeing to Terms of Use, you will have ability to search up to 292160 listings and access to richer information than found on REALTOR.ca through my website.

