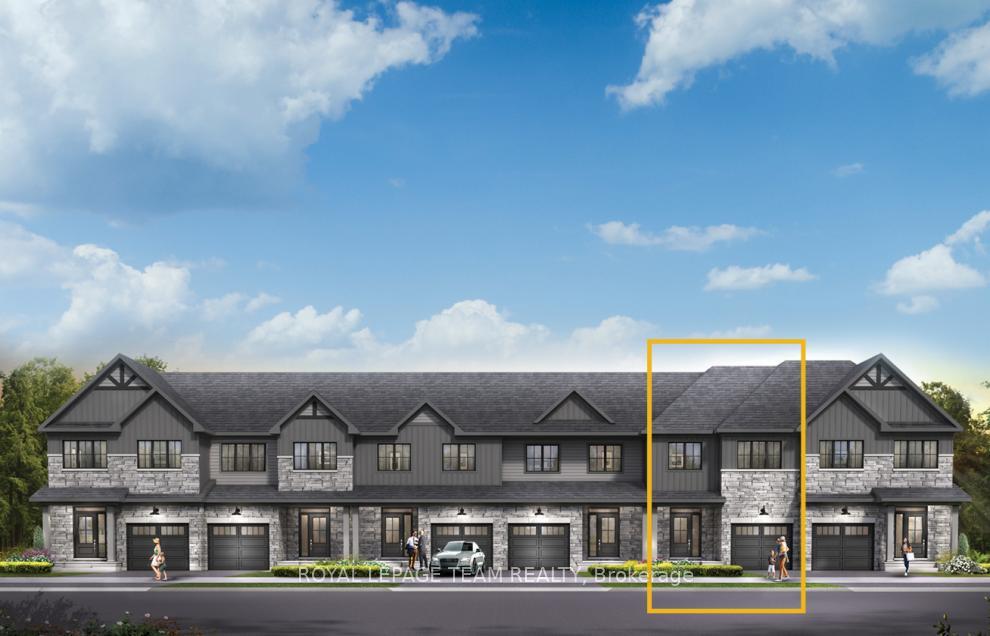$613,900
Available - For Sale
Listing ID: X12117095
2537 Esprit Driv , Orleans - Cumberland and Area, K4A 5T3, Ottawa

| Relax in the Monterey townhome. The kitchen on the open-concept main floor overlooks the living/dining room, creating the perfect space for family time. The 4-bedroom, 2-bathroom second floor includes a 3pc ensuite connected to the primary bedroom. The finished basement gives you extra room to live, work and play in this townhouse. Avalon Vista! Conveniently situated near Tenth Line Road - steps away from green space, future transit, and established amenities of our master-planned Avalon community. Avalon Vista boasts an existing community pond, multi-use pathways, nearby future parks, and everyday conveniences. December 4th 2025 occupancy! |
| Price | $613,900 |
| Taxes: | $0.00 |
| Occupancy: | Vacant |
| Address: | 2537 Esprit Driv , Orleans - Cumberland and Area, K4A 5T3, Ottawa |
| Directions/Cross Streets: | Tenth Line/Brian Coburn |
| Rooms: | 6 |
| Rooms +: | 4 |
| Bedrooms: | 4 |
| Bedrooms +: | 0 |
| Family Room: | F |
| Basement: | Finished |
| Level/Floor | Room | Length(ft) | Width(ft) | Descriptions | |
| Room 1 | Main | Living Ro | 24.63 | 10.66 | Combined w/Dining |
| Room 2 | Main | Kitchen | 15.55 | 8.99 | |
| Room 3 | Second | Primary B | 14.6 | 10.4 | 3 Pc Ensuite, Walk-In Closet(s) |
| Room 4 | Second | Bedroom 2 | 10.3 | 9.48 | |
| Room 5 | Second | Bedroom 3 | 9.41 | 9.32 | |
| Room 6 | Second | Bedroom 4 | 9.91 | 9.91 | |
| Room 7 | Basement | Recreatio | 21.98 | 18.63 |
| Washroom Type | No. of Pieces | Level |
| Washroom Type 1 | 2 | Main |
| Washroom Type 2 | 3 | Second |
| Washroom Type 3 | 4 | Second |
| Washroom Type 4 | 0 | |
| Washroom Type 5 | 0 |
| Total Area: | 0.00 |
| Property Type: | Att/Row/Townhouse |
| Style: | 2-Storey |
| Exterior: | Brick, Vinyl Siding |
| Garage Type: | Attached |
| Drive Parking Spaces: | 1 |
| Pool: | None |
| Approximatly Square Footage: | 1500-2000 |
| CAC Included: | N |
| Water Included: | N |
| Cabel TV Included: | N |
| Common Elements Included: | N |
| Heat Included: | N |
| Parking Included: | N |
| Condo Tax Included: | N |
| Building Insurance Included: | N |
| Fireplace/Stove: | N |
| Heat Type: | Heat Pump |
| Central Air Conditioning: | Central Air |
| Central Vac: | N |
| Laundry Level: | Syste |
| Ensuite Laundry: | F |
| Sewers: | Sewer |
$
%
Years
This calculator is for demonstration purposes only. Always consult a professional
financial advisor before making personal financial decisions.
| Although the information displayed is believed to be accurate, no warranties or representations are made of any kind. |
| ROYAL LEPAGE TEAM REALTY |
- Listing -1 of 0
|
|

Dir:
416-901-9881
Bus:
416-901-8881
Fax:
416-901-9881
| Book Showing | Email a Friend |
Jump To:
At a Glance:
| Type: | Freehold - Att/Row/Townhouse |
| Area: | Ottawa |
| Municipality: | Orleans - Cumberland and Area |
| Neighbourhood: | 1118 - Avalon East |
| Style: | 2-Storey |
| Lot Size: | x 90.00(Feet) |
| Approximate Age: | |
| Tax: | $0 |
| Maintenance Fee: | $0 |
| Beds: | 4 |
| Baths: | 3 |
| Garage: | 0 |
| Fireplace: | N |
| Air Conditioning: | |
| Pool: | None |
Locatin Map:
Payment Calculator:

Contact Info
SOLTANIAN REAL ESTATE
Brokerage sharon@soltanianrealestate.com SOLTANIAN REAL ESTATE, Brokerage Independently owned and operated. 175 Willowdale Avenue #100, Toronto, Ontario M2N 4Y9 Office: 416-901-8881Fax: 416-901-9881Cell: 416-901-9881Office LocationFind us on map
Listing added to your favorite list
Looking for resale homes?

By agreeing to Terms of Use, you will have ability to search up to 292160 listings and access to richer information than found on REALTOR.ca through my website.

