$349,900
Available - For Sale
Listing ID: T12149157
39 THIRD Stre East , James, P0J 1G0, Timiskaming
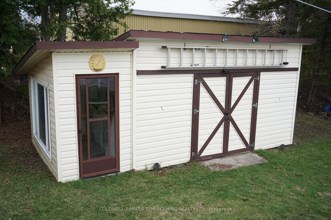
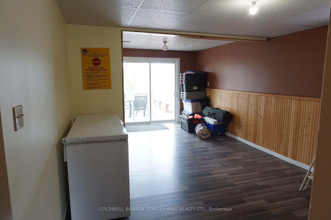
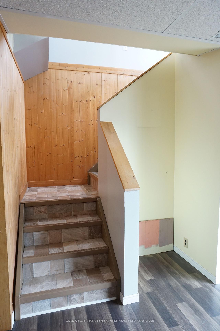
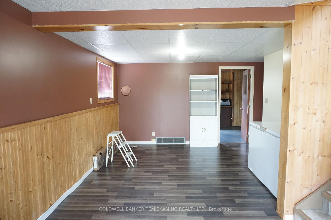
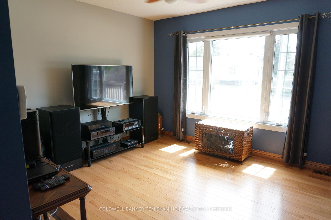
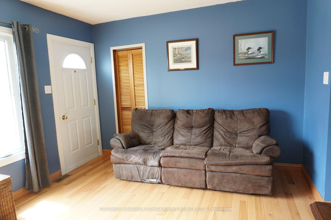

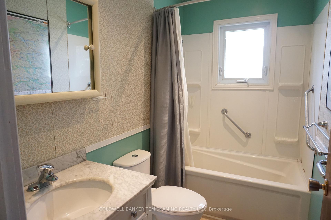
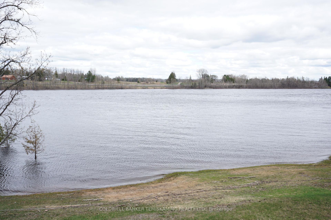
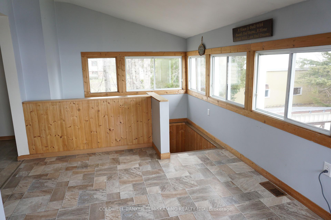
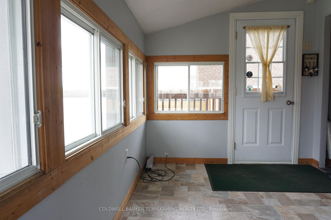
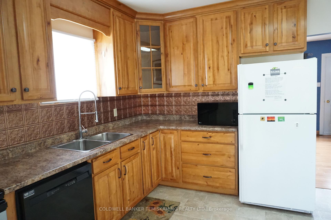
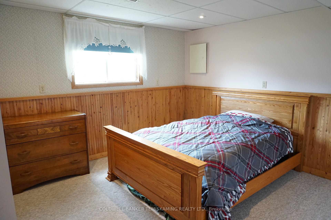
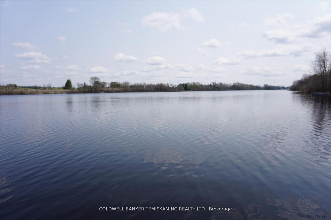
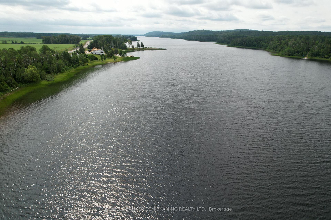
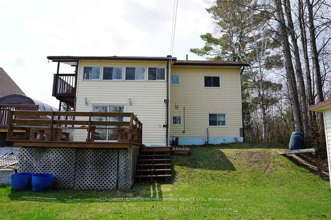
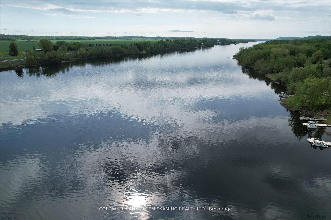
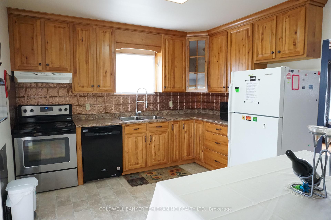
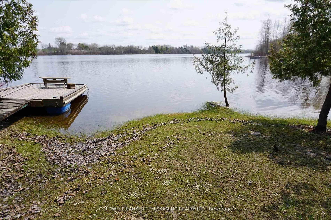
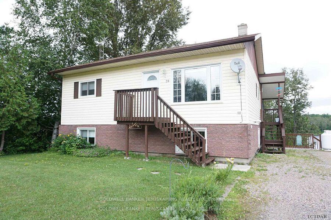
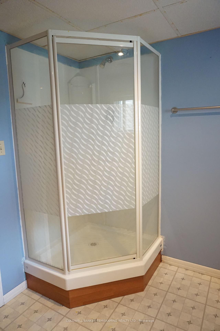
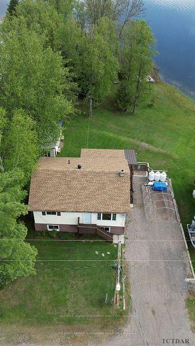
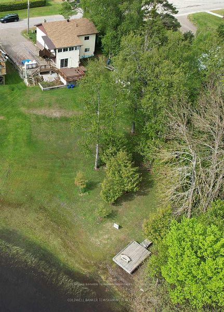
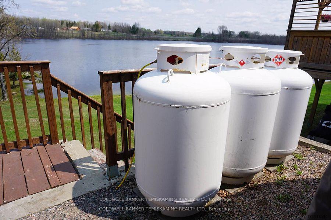

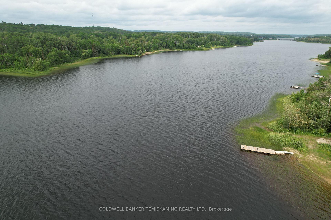
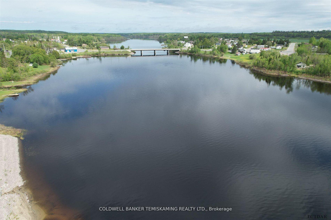
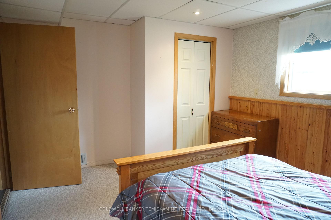

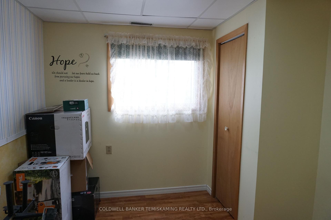
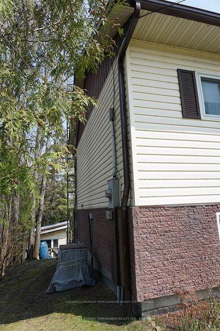
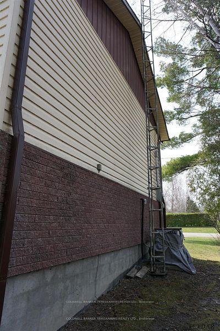
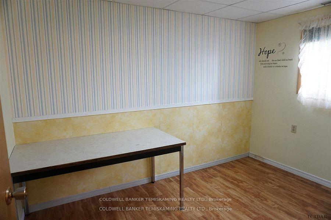
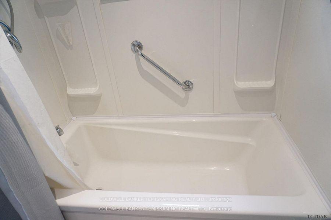
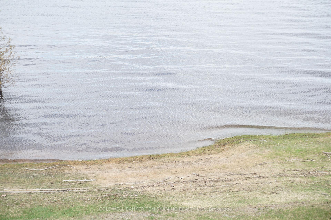
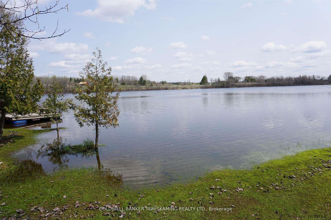
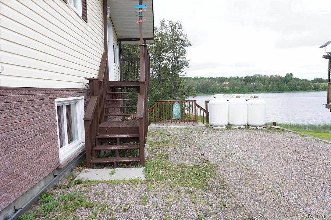
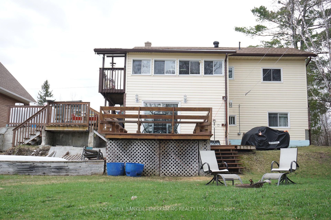
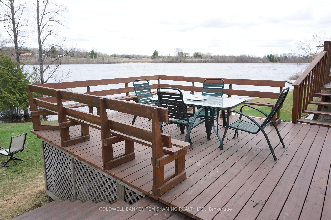

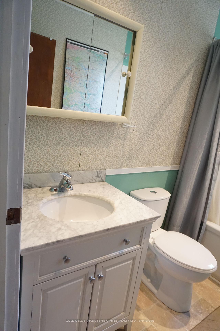
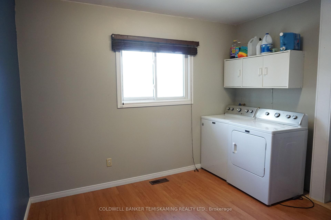
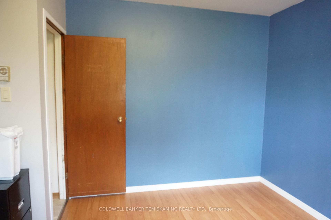
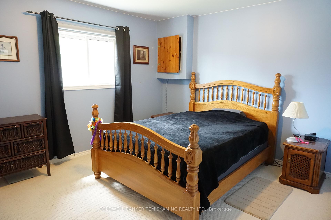
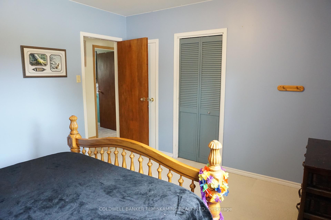

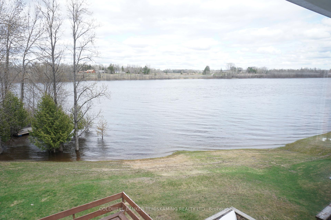
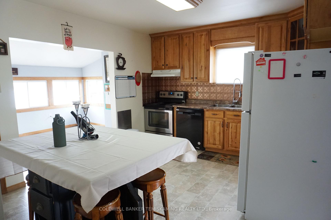
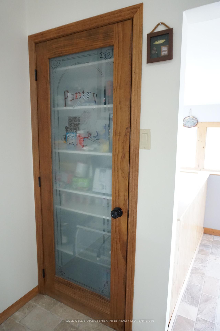
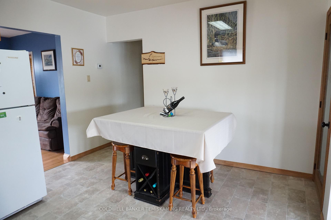
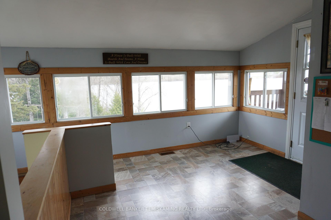
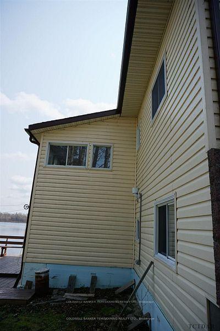




















































| UPDATED 2+2 BEDROOM, 2 BATH WATERFRONT HOME IN ELK LAKE. PRIVATE IN TOWN SETTING WHERE YOU CAN ENJOY THE RIVER VIEWS. TREED WATERFRONT AREA WITH DOCK, STORAGE SHEDS, DECKS, RAISED GARDEN, & LOTS OF PARKING. BUILT IN THE 80'S, RAISED WITH NEW BASEMENT IN 90'S. PROPANE FURNACE, WATER HEATER, & A/C IN 2023, SHINGLES 2021, KITCHEN 2017 & MUCH MORE. WELL MAINTAINED FAMILY HOME WITH MILES OF RIVER FOR BOATING, FISHING, SNOWMOBILE TRAILS & MORE. SHORELINE ALLOWANCE OWNED BY THE TOWNSHIP OF JAMES. BASEMENT BATHROOM ALSO HAS A WASHER & DRYER HOOK UP. |
| Price | $349,900 |
| Taxes: | $1693.31 |
| Occupancy: | Owner |
| Address: | 39 THIRD Stre East , James, P0J 1G0, Timiskaming |
| Acreage: | < .50 |
| Directions/Cross Streets: | THIRD STREET & LORNE STREET |
| Rooms: | 5 |
| Rooms +: | 4 |
| Bedrooms: | 2 |
| Bedrooms +: | 2 |
| Family Room: | F |
| Basement: | Finished |
| Level/Floor | Room | Length(ft) | Width(ft) | Descriptions | |
| Room 1 | Main | Living Ro | 14.46 | 11.38 | Side Door, Closet |
| Room 2 | Main | Kitchen | 14.46 | 11.32 | Pantry, B/I Dishwasher |
| Room 3 | Main | Foyer | 9.54 | 15.32 | Closet, Window |
| Room 4 | Main | Bedroom | 13.22 | 11.38 | Closet |
| Room 5 | Main | Bedroom 2 | 11.32 | 10.99 | Combined w/Laundry |
| Room 6 | Basement | Family Ro | 11.32 | 21.32 | Closet, Walk-Out |
| Room 7 | Basement | Bedroom 3 | 13.15 | 10.89 | Closet |
| Room 8 | Basement | Bedroom 4 | 10.99 | 8.99 | |
| Room 9 | Basement | Furnace R | 17.32 | 11.05 | Combined w/Workshop |
| Washroom Type | No. of Pieces | Level |
| Washroom Type 1 | 4 | Main |
| Washroom Type 2 | 3 | Basement |
| Washroom Type 3 | 0 | |
| Washroom Type 4 | 0 | |
| Washroom Type 5 | 0 | |
| Washroom Type 6 | 4 | Main |
| Washroom Type 7 | 3 | Basement |
| Washroom Type 8 | 0 | |
| Washroom Type 9 | 0 | |
| Washroom Type 10 | 0 |
| Total Area: | 0.00 |
| Property Type: | Detached |
| Style: | Bungalow |
| Exterior: | Brick Veneer, Vinyl Siding |
| Garage Type: | None |
| Drive Parking Spaces: | 4 |
| Pool: | None |
| Other Structures: | Shed |
| Approximatly Square Footage: | 700-1100 |
| Property Features: | River/Stream, Waterfront |
| CAC Included: | N |
| Water Included: | N |
| Cabel TV Included: | N |
| Common Elements Included: | N |
| Heat Included: | N |
| Parking Included: | N |
| Condo Tax Included: | N |
| Building Insurance Included: | N |
| Fireplace/Stove: | N |
| Heat Type: | Forced Air |
| Central Air Conditioning: | Central Air |
| Central Vac: | Y |
| Laundry Level: | Syste |
| Ensuite Laundry: | F |
| Elevator Lift: | False |
| Sewers: | Septic |
| Utilities-Cable: | N |
| Utilities-Hydro: | Y |
$
%
Years
This calculator is for demonstration purposes only. Always consult a professional
financial advisor before making personal financial decisions.
| Although the information displayed is believed to be accurate, no warranties or representations are made of any kind. |
| COLDWELL BANKER TEMISKAMING REALTY LTD. |
- Listing -1 of 0
|
|

Dir:
65.59' X 252.2
| Book Showing | Email a Friend |
Jump To:
At a Glance:
| Type: | Freehold - Detached |
| Area: | Timiskaming |
| Municipality: | James |
| Neighbourhood: | Dufferin Grove |
| Style: | Bungalow |
| Lot Size: | x 252.20(Feet) |
| Approximate Age: | |
| Tax: | $1,693.31 |
| Maintenance Fee: | $0 |
| Beds: | 2+2 |
| Baths: | 2 |
| Garage: | 0 |
| Fireplace: | N |
| Air Conditioning: | |
| Pool: | None |
Locatin Map:
Payment Calculator:

Contact Info
SOLTANIAN REAL ESTATE
Brokerage sharon@soltanianrealestate.com SOLTANIAN REAL ESTATE, Brokerage Independently owned and operated. 175 Willowdale Avenue #100, Toronto, Ontario M2N 4Y9 Office: 416-901-8881Fax: 416-901-9881Cell: 416-901-9881Office LocationFind us on map
Listing added to your favorite list
Looking for resale homes?

By agreeing to Terms of Use, you will have ability to search up to 292160 listings and access to richer information than found on REALTOR.ca through my website.

