$899,000
Available - For Sale
Listing ID: N12150695
58 Dunning Driv , New Tecumseth, L9R 0B5, Simcoe
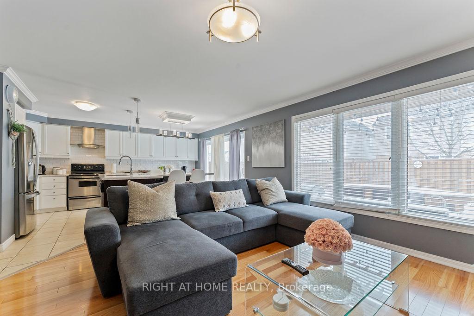
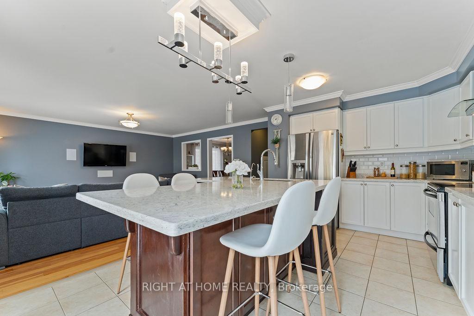
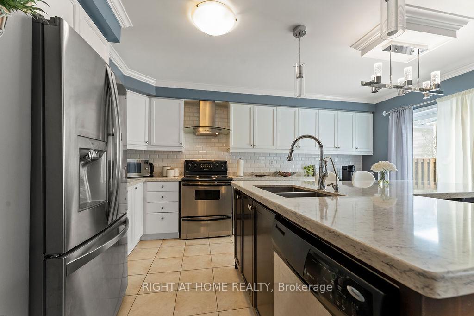
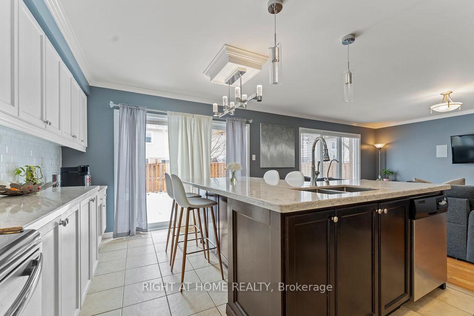
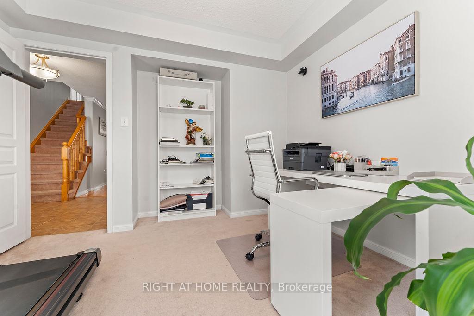
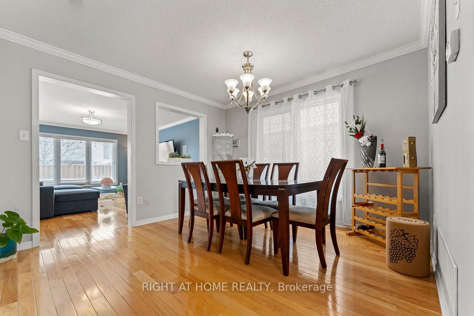
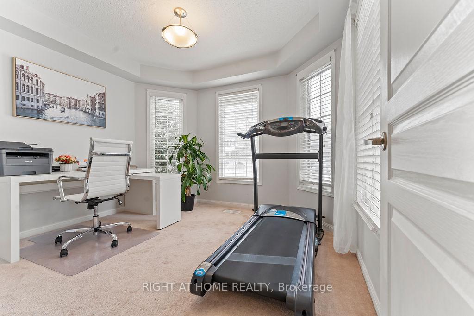
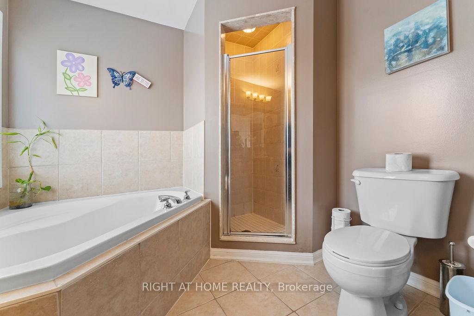
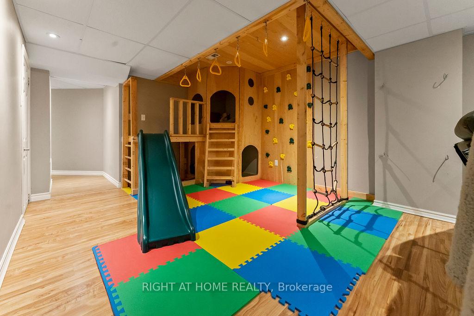
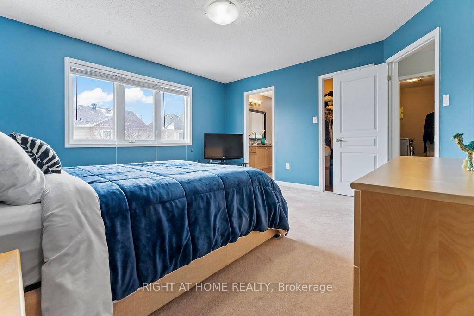
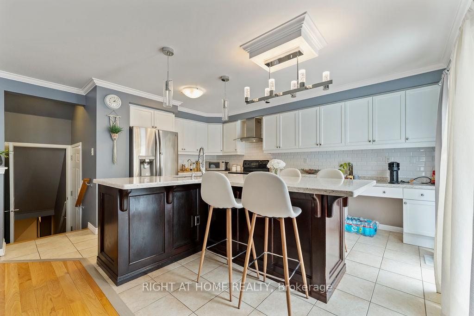
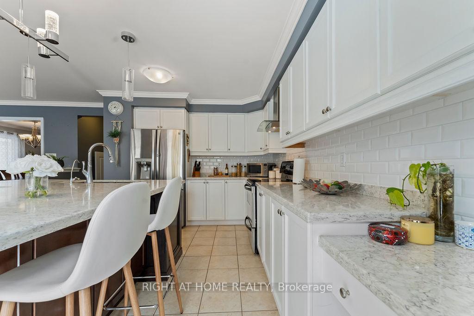
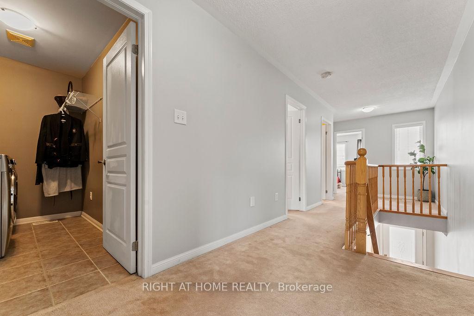
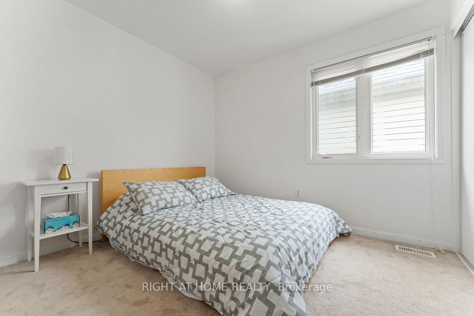
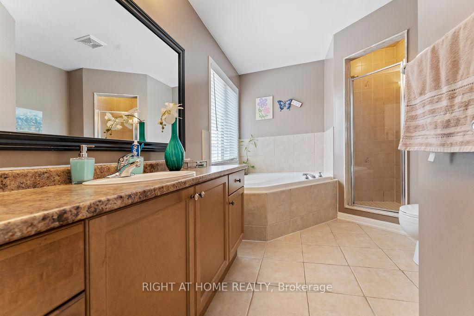
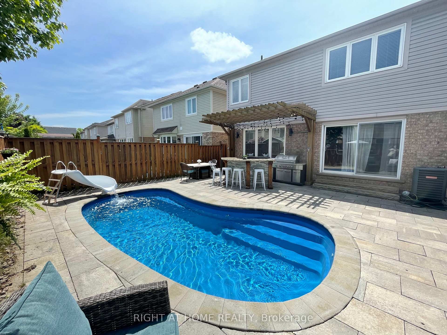
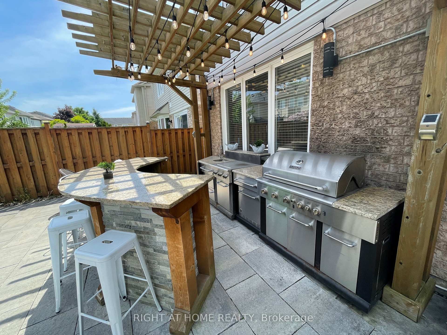
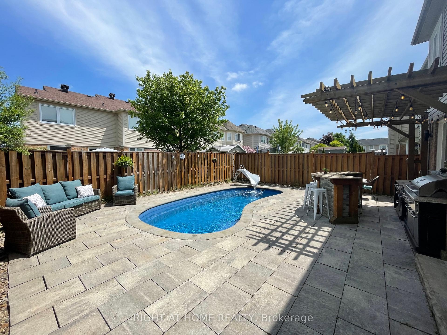
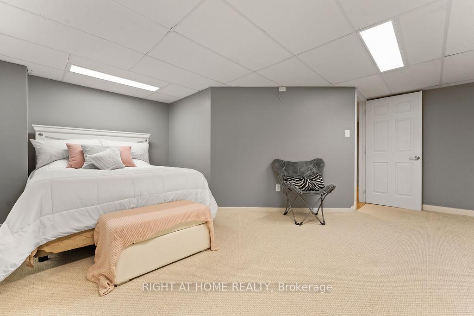

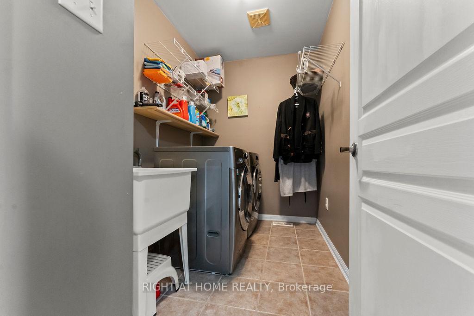
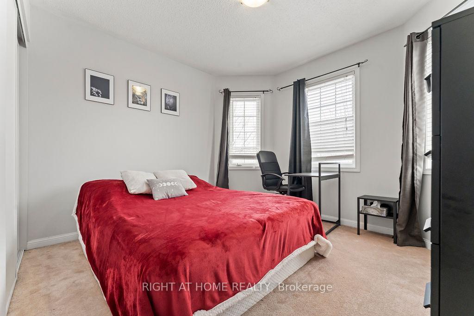
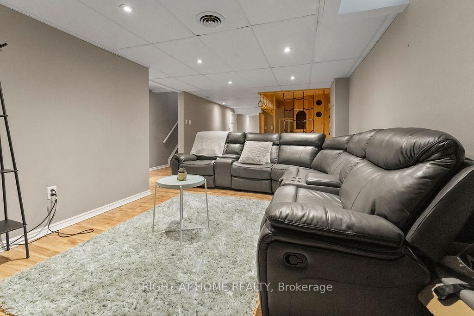

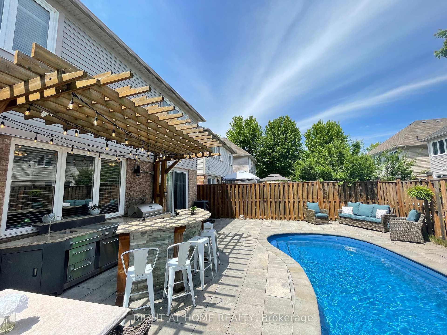
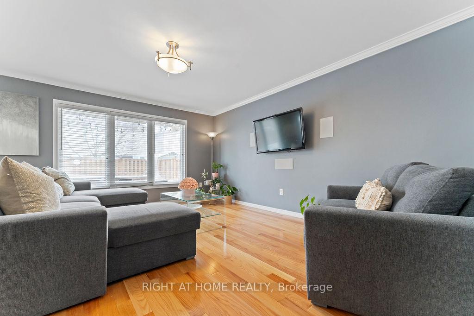


























| !! Summer Summer Summer !! Private Oasis Backyard featuring a saltwater pool, slide, and a granite wet bar beneath a beautifully landscaped pergola with stone accents. This meticulously maintained home offers 4 spacious bedrooms, 4 bathrooms, and a main floor den/office for your convenience. A well-appointed 2nd-floor laundry room adds to the ease of living. The master bedroom includes double walk-in closets and an ensuite with a shower and soaker tub, all overlooking the stunning backyard. The spacious main floor boasts a bright and family-friendly layout with a separate dining room and an open-concept eat-in kitchen, featuring an oversized kitchen island. Patio doors lead directly to the gorgeous backyard, perfect for outdoor entertaining. The fully finished basement includes a movie night entertaining area, a jungle gym for the kids, an additional bedroom for extended family, a 3-piece bathroom, and a closet/storage room. !! A must-see property !! |
| Price | $899,000 |
| Taxes: | $4279.84 |
| Occupancy: | Owner |
| Address: | 58 Dunning Driv , New Tecumseth, L9R 0B5, Simcoe |
| Directions/Cross Streets: | John W. Taylor Ave/Dunning Dr |
| Rooms: | 12 |
| Bedrooms: | 4 |
| Bedrooms +: | 1 |
| Family Room: | T |
| Basement: | Finished |
| Level/Floor | Room | Length(ft) | Width(ft) | Descriptions | |
| Room 1 | Main | Kitchen | 13.64 | 11.48 | Stainless Steel Appl, Quartz Counter, W/O To Pool |
| Room 2 | Main | Dining Ro | 11.41 | 11.09 | Hardwood Floor, Large Window |
| Room 3 | Main | Living Ro | 15.15 | 14.79 | Hardwood Floor, Combined w/Kitchen, Overlooks Backyard |
| Room 4 | Main | Den | 10.14 | 9.09 | Overlooks Frontyard, Window |
| Room 5 | Second | Primary B | 14.1 | 13.38 | 4 Pc Ensuite, His and Hers Closets, Overlooks Backyard |
| Room 6 | Second | Bedroom 2 | 9.97 | 9.97 | Closet, Large Window, Broadloom |
| Room 7 | Second | Bedroom 3 | 9.12 | 8.04 | Closet, Window, Broadloom |
| Room 8 | Second | Bedroom 4 | 10.66 | 10 | Closet, Window, Broadloom |
| Room 9 | Second | Laundry | 8.04 | 5.58 | Tile Floor, Laundry Sink |
| Room 10 | Lower | Recreatio | Laminate, Pot Lights | ||
| Room 11 | Lower | Play | Laminate, Pot Lights | ||
| Room 12 | Lower | Exercise | 16.4 | 13.78 |
| Washroom Type | No. of Pieces | Level |
| Washroom Type 1 | 4 | Second |
| Washroom Type 2 | 2 | Main |
| Washroom Type 3 | 3 | Lower |
| Washroom Type 4 | 0 | |
| Washroom Type 5 | 0 |
| Total Area: | 0.00 |
| Property Type: | Detached |
| Style: | 2-Storey |
| Exterior: | Brick, Vinyl Siding |
| Garage Type: | Attached |
| (Parking/)Drive: | Private |
| Drive Parking Spaces: | 3 |
| Park #1 | |
| Parking Type: | Private |
| Park #2 | |
| Parking Type: | Private |
| Pool: | Inground |
| Approximatly Square Footage: | 2000-2500 |
| CAC Included: | N |
| Water Included: | N |
| Cabel TV Included: | N |
| Common Elements Included: | N |
| Heat Included: | N |
| Parking Included: | N |
| Condo Tax Included: | N |
| Building Insurance Included: | N |
| Fireplace/Stove: | N |
| Heat Type: | Forced Air |
| Central Air Conditioning: | Central Air |
| Central Vac: | N |
| Laundry Level: | Syste |
| Ensuite Laundry: | F |
| Sewers: | Sewer |
$
%
Years
This calculator is for demonstration purposes only. Always consult a professional
financial advisor before making personal financial decisions.
| Although the information displayed is believed to be accurate, no warranties or representations are made of any kind. |
| RIGHT AT HOME REALTY |
- Listing -1 of 0
|
|

Dir:
416-901-9881
Bus:
416-901-8881
Fax:
416-901-9881
| Book Showing | Email a Friend |
Jump To:
At a Glance:
| Type: | Freehold - Detached |
| Area: | Simcoe |
| Municipality: | New Tecumseth |
| Neighbourhood: | Alliston |
| Style: | 2-Storey |
| Lot Size: | x 85.96(Feet) |
| Approximate Age: | |
| Tax: | $4,279.84 |
| Maintenance Fee: | $0 |
| Beds: | 4+1 |
| Baths: | 4 |
| Garage: | 0 |
| Fireplace: | N |
| Air Conditioning: | |
| Pool: | Inground |
Locatin Map:
Payment Calculator:

Contact Info
SOLTANIAN REAL ESTATE
Brokerage sharon@soltanianrealestate.com SOLTANIAN REAL ESTATE, Brokerage Independently owned and operated. 175 Willowdale Avenue #100, Toronto, Ontario M2N 4Y9 Office: 416-901-8881Fax: 416-901-9881Cell: 416-901-9881Office LocationFind us on map
Listing added to your favorite list
Looking for resale homes?

By agreeing to Terms of Use, you will have ability to search up to 292174 listings and access to richer information than found on REALTOR.ca through my website.

