$1,748,000
Available - For Sale
Listing ID: W12149976
10 Louvain Driv , Brampton, L6P 1W4, Peel
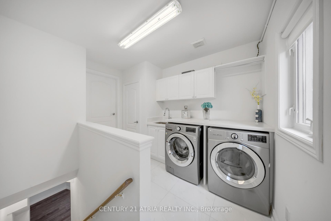
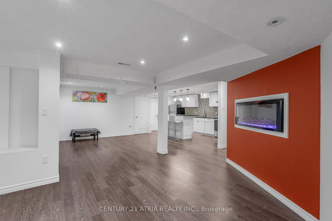
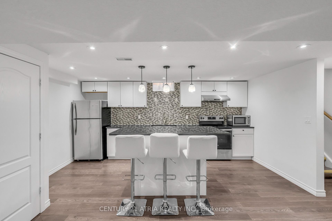
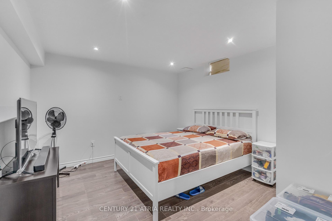
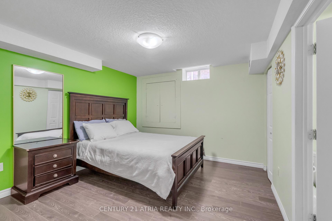
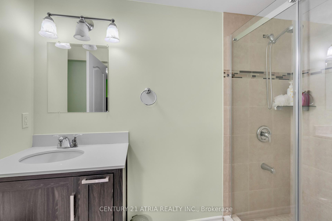
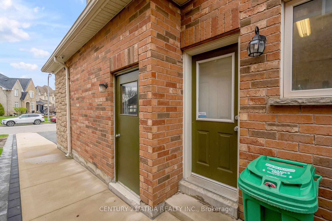
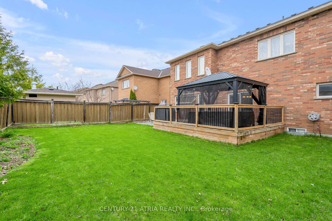
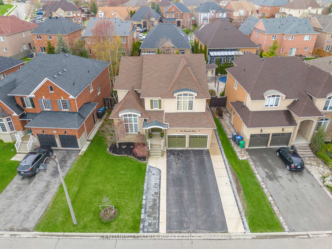
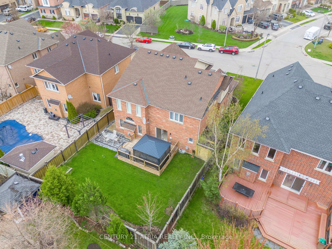
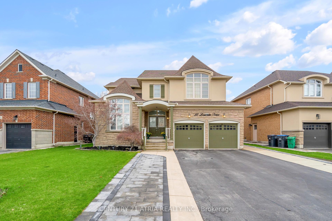
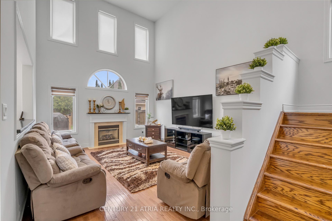
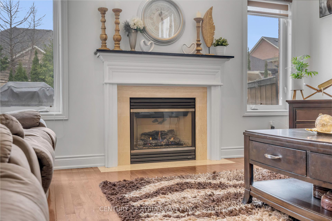
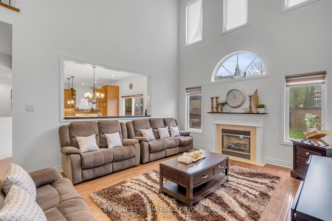
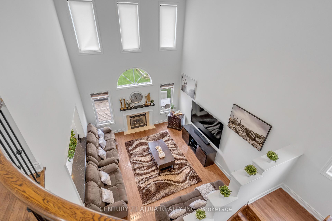
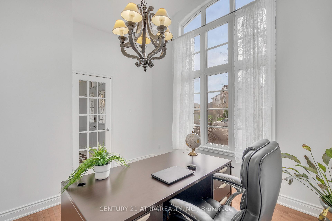
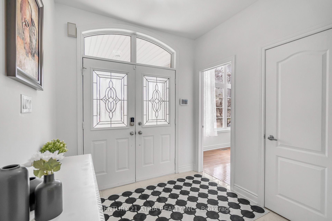
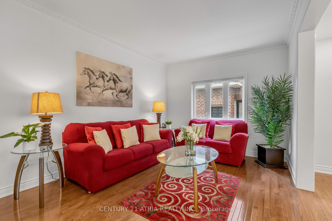
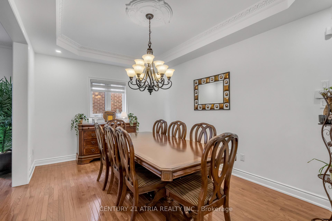
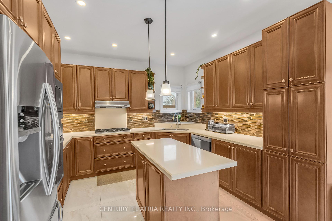
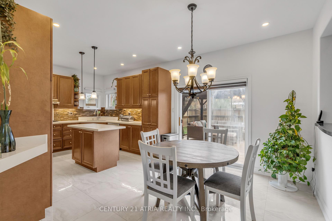
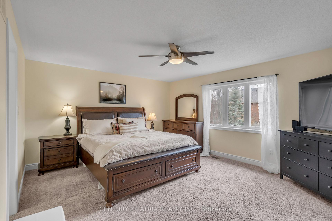
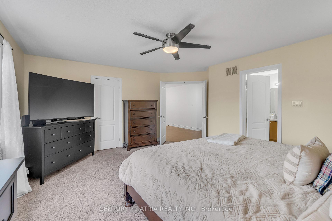
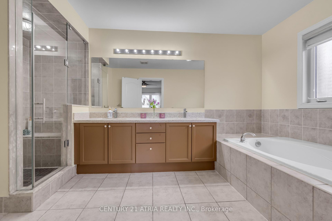
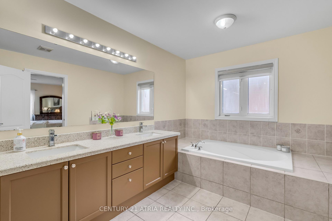
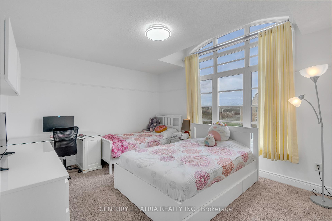
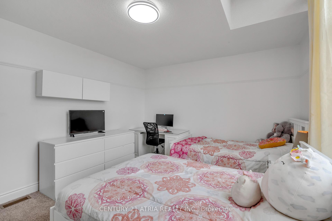
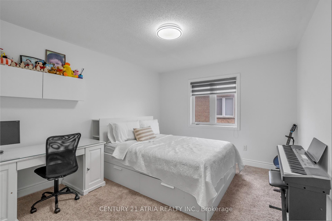
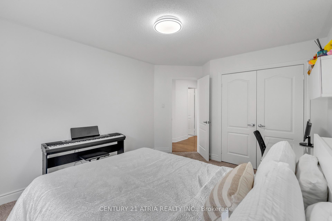
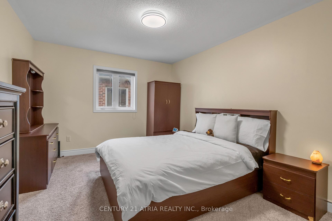
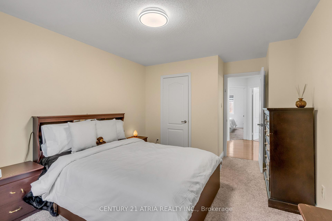
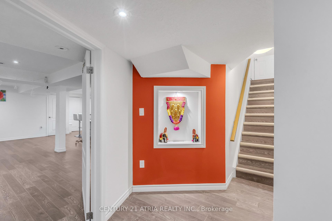
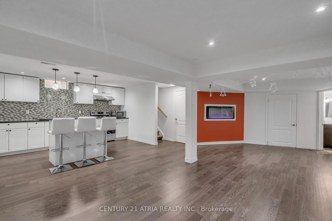
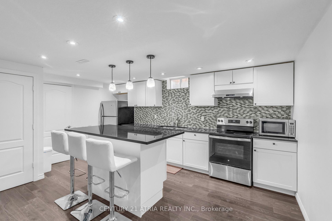
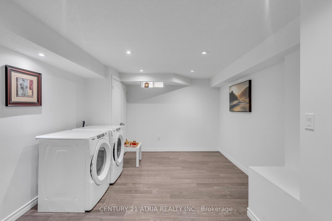
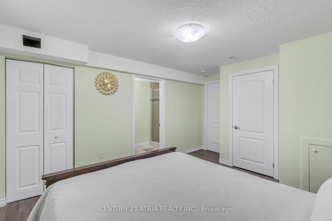
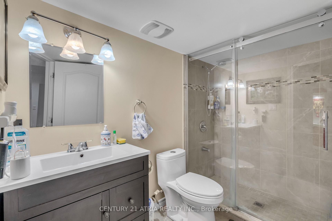


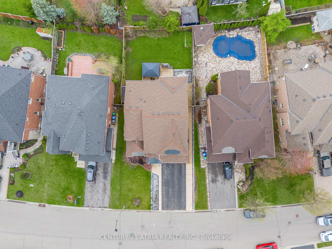
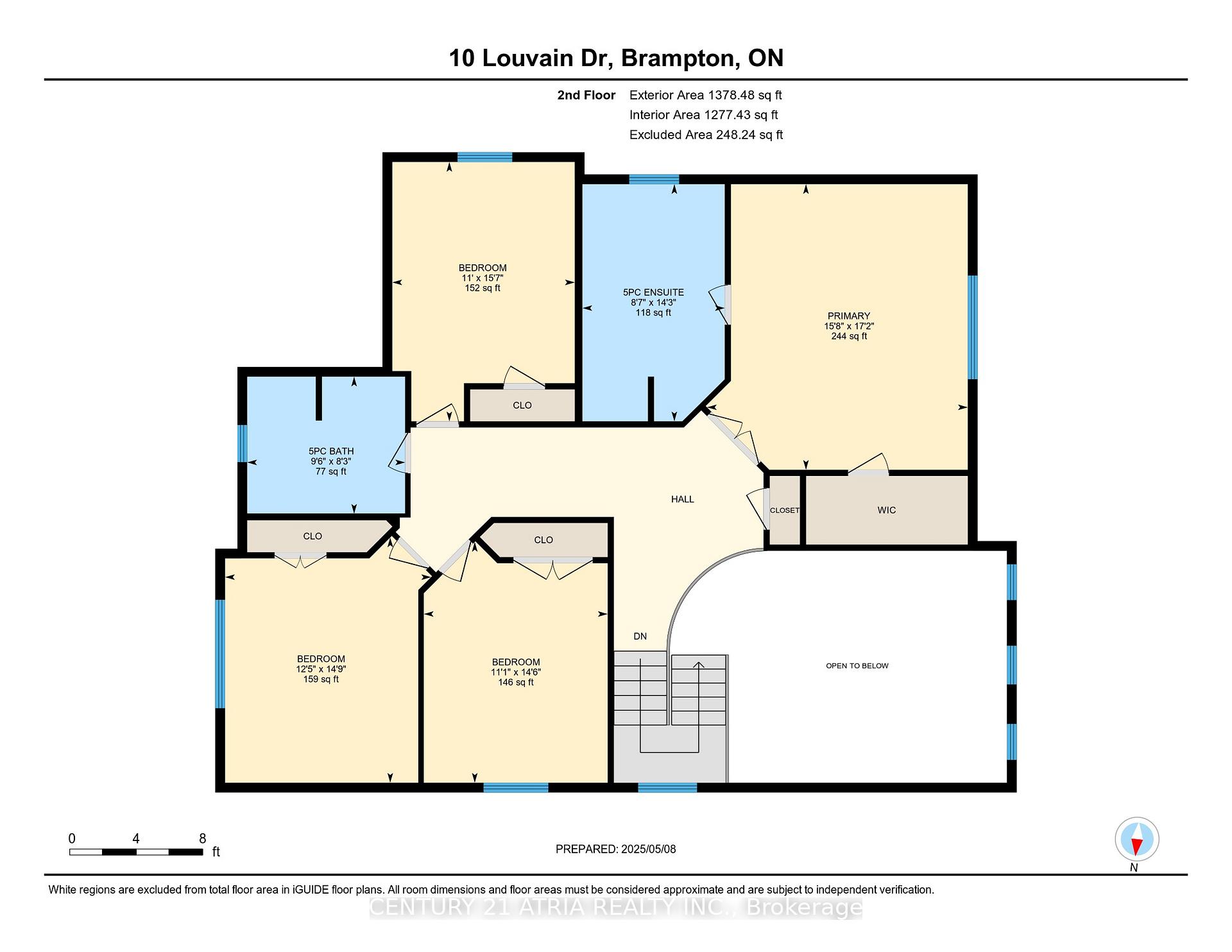
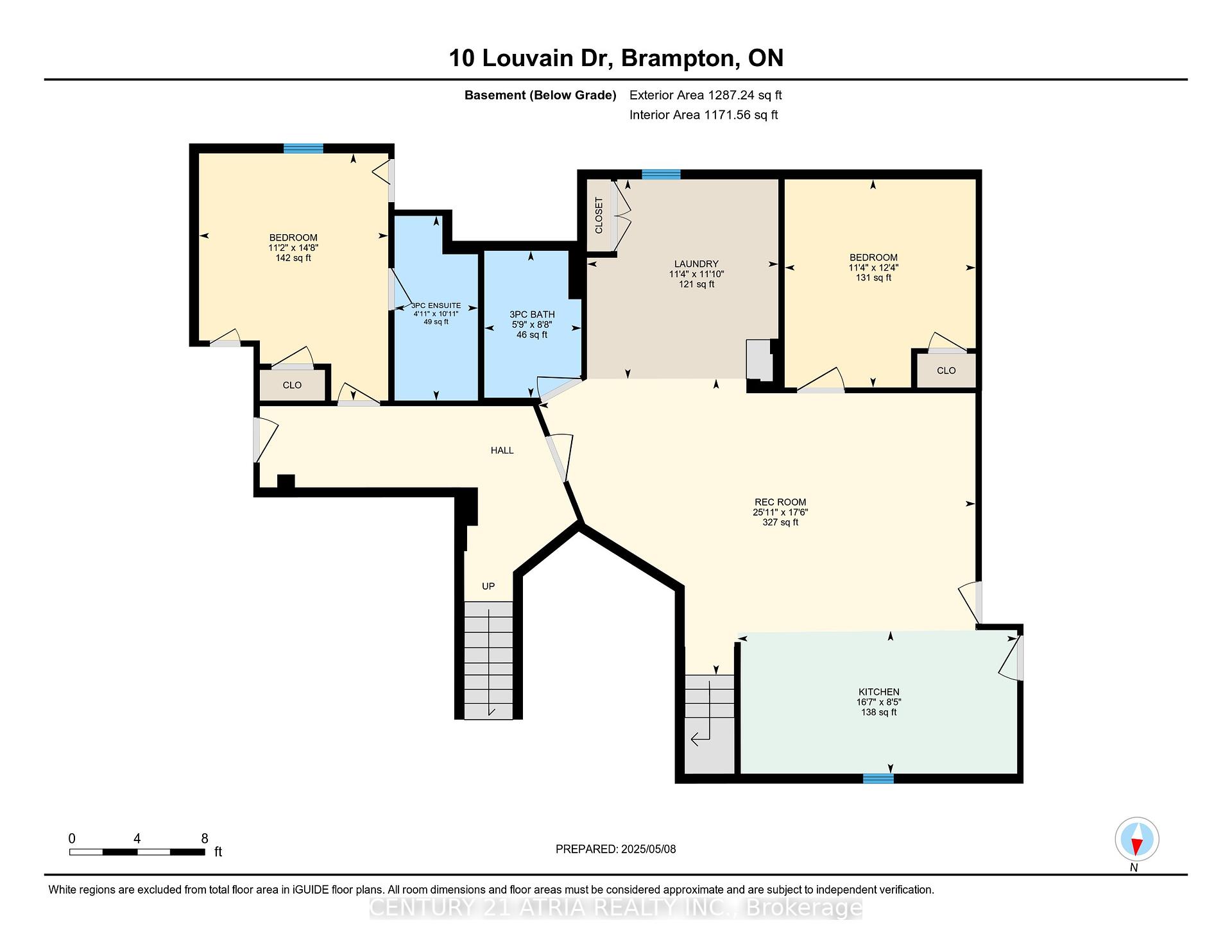
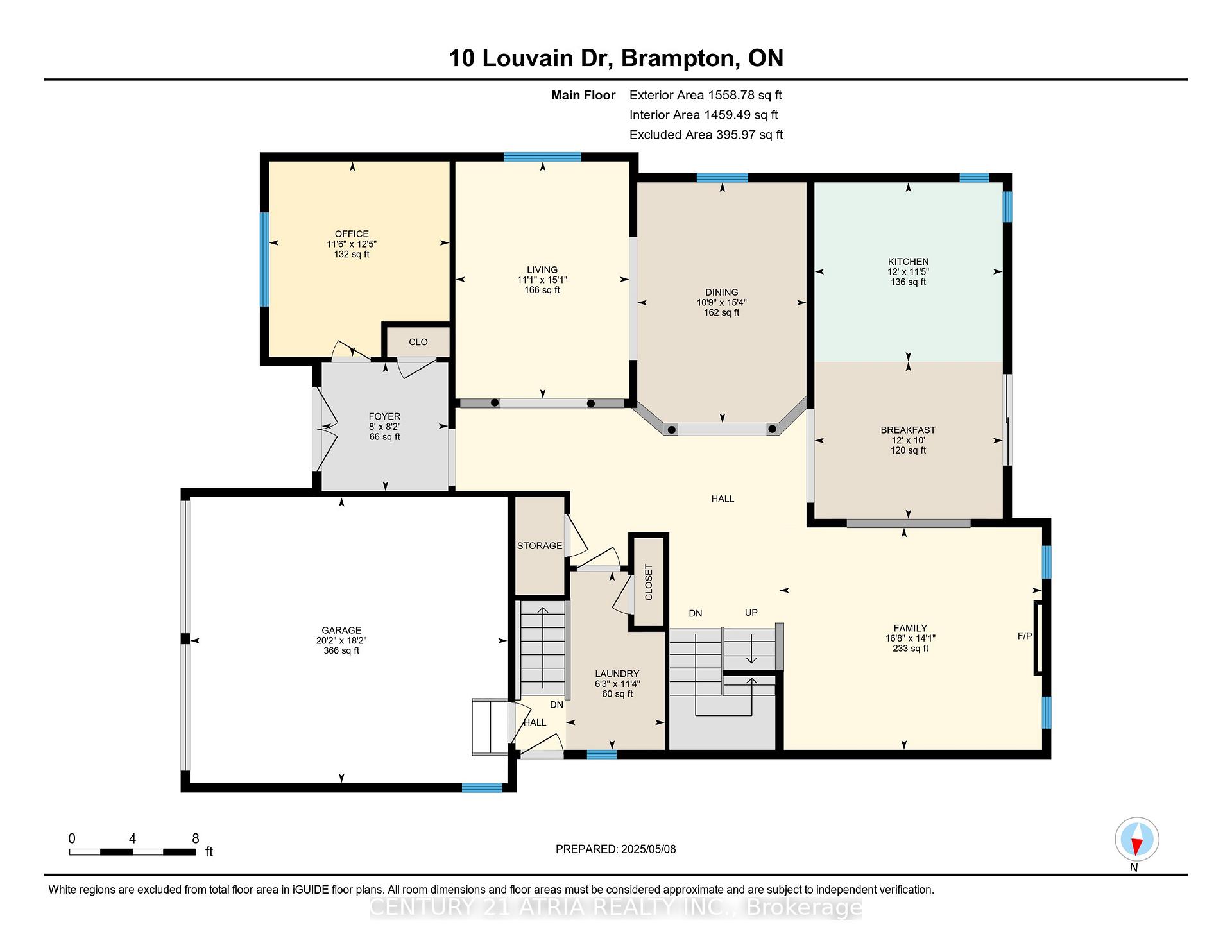
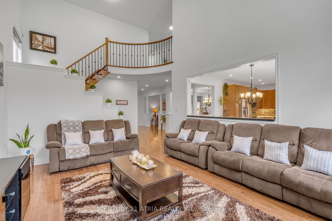
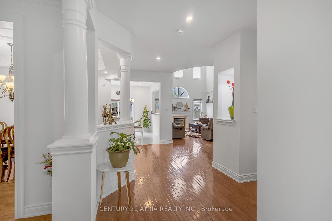
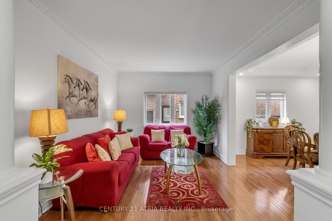
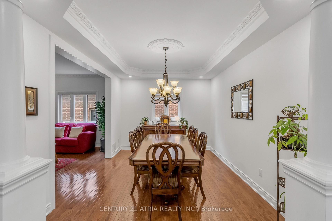
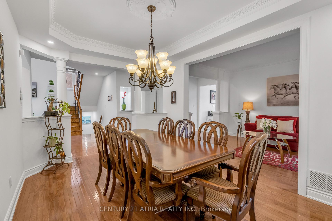
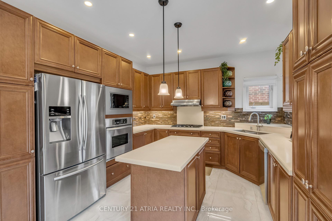
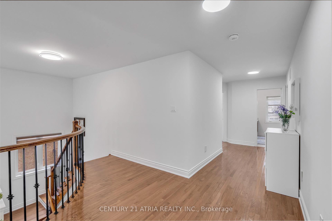


















































| Welcome to 10 Louvain Drive, a showstopper in the prestigious Vales of Castlemore community in Brampton! This stunning 4+2 bedroom home boasts nearly 4,900 sq. ft. of total living space, thoughtfully designed and impeccably maintained for the most discerning buyer. Step into a grand double-door entry with soaring 18-ft cathedral ceilings, an abundance of natural light, and an elegant gas fireplace that sets the tone for warmth and luxury. The main floor features a bright office with lots of natural light, perfect for remote work or study. The upgraded kitchen showcases quartz countertops, stainless steel appliances, and a walkout to a beautifully landscaped, fully fenced backyard. Outdoors, enjoy a custom deck (2022), gazebo, and built-in BBQ gas line ideal for entertaining. All bedrooms feature custom closets, and the home has been freshly painted throughout. A newly renovated mudroom, two laundry areas, and security cameras add further comfort and convenience. The professionally finished basement offers a separate entrance, in-law suite, making it perfect for multi-generational living or rental income potential, crafted with exceptional quality and attention to detail. Other highlights include a 2018 roof, automatic water sprinklers, upgraded to a 200 amp wiring for electric car charger, and a no-sidewalk lot providing extra parking. Located within walking distance to schools, parks, trails, and essential amenities, this home offers a rare blend of luxury and practicality. With its striking curb appeal and thoughtfully curated upgrades, your search ends here - this is Castlemore living at its finest! |
| Price | $1,748,000 |
| Taxes: | $9486.00 |
| Occupancy: | Owner+T |
| Address: | 10 Louvain Driv , Brampton, L6P 1W4, Peel |
| Directions/Cross Streets: | Goreway Dr & Countryside Dr |
| Rooms: | 10 |
| Rooms +: | 2 |
| Bedrooms: | 4 |
| Bedrooms +: | 2 |
| Family Room: | T |
| Basement: | Finished |
| Level/Floor | Room | Length(ft) | Width(ft) | Descriptions | |
| Room 1 | Ground | Kitchen | 21.58 | 11.97 | Family Size Kitchen, Updated, W/O To Yard |
| Room 2 | Ground | Family Ro | 16.07 | 13.78 | Hardwood Floor, Gas Fireplace, Cathedral Ceiling(s) |
| Room 3 | Ground | Dining Ro | 15.58 | 10.99 | Hardwood Floor, Coffered Ceiling(s) |
| Room 4 | Ground | Living Ro | 15.25 | 10.99 | Hardwood Floor |
| Room 5 | Ground | Library | 12.37 | 10.99 | Hardwood Floor, French Doors |
| Room 6 | Second | Primary B | 16.99 | 14.1 | 5 Pc Ensuite, Walk-In Closet(s) |
| Room 7 | Second | Bedroom 2 | 13.58 | 10.99 | Semi Ensuite, Closet |
| Room 8 | Second | Bedroom 3 | 13.58 | 10.99 | Closet |
| Room 9 | Second | Bedroom 4 | 13.58 | 10.99 | Closet |
| Room 10 | Basement | Bedroom | 12.37 | 11.38 | Closet |
| Room 11 | Basement | Bedroom 2 | 14.79 | 11.18 | Closet |
| Washroom Type | No. of Pieces | Level |
| Washroom Type 1 | 2 | Main |
| Washroom Type 2 | 5 | Second |
| Washroom Type 3 | 4 | Second |
| Washroom Type 4 | 3 | Basement |
| Washroom Type 5 | 0 | |
| Washroom Type 6 | 2 | Main |
| Washroom Type 7 | 5 | Second |
| Washroom Type 8 | 4 | Second |
| Washroom Type 9 | 3 | Basement |
| Washroom Type 10 | 0 |
| Total Area: | 0.00 |
| Property Type: | Detached |
| Style: | 2-Storey |
| Exterior: | Stucco (Plaster), Stone |
| Garage Type: | Built-In |
| (Parking/)Drive: | Private |
| Drive Parking Spaces: | 6 |
| Park #1 | |
| Parking Type: | Private |
| Park #2 | |
| Parking Type: | Private |
| Pool: | None |
| Other Structures: | Gazebo |
| Approximatly Square Footage: | 3000-3500 |
| Property Features: | Fenced Yard, Park |
| CAC Included: | N |
| Water Included: | N |
| Cabel TV Included: | N |
| Common Elements Included: | N |
| Heat Included: | N |
| Parking Included: | N |
| Condo Tax Included: | N |
| Building Insurance Included: | N |
| Fireplace/Stove: | Y |
| Heat Type: | Forced Air |
| Central Air Conditioning: | Central Air |
| Central Vac: | N |
| Laundry Level: | Syste |
| Ensuite Laundry: | F |
| Sewers: | Sewer |
$
%
Years
This calculator is for demonstration purposes only. Always consult a professional
financial advisor before making personal financial decisions.
| Although the information displayed is believed to be accurate, no warranties or representations are made of any kind. |
| CENTURY 21 ATRIA REALTY INC. |
- Listing -1 of 0
|
|

Dir:
416-901-9881
Bus:
416-901-8881
Fax:
416-901-9881
| Virtual Tour | Book Showing | Email a Friend |
Jump To:
At a Glance:
| Type: | Freehold - Detached |
| Area: | Peel |
| Municipality: | Brampton |
| Neighbourhood: | Vales of Castlemore North |
| Style: | 2-Storey |
| Lot Size: | x 114.83(Feet) |
| Approximate Age: | |
| Tax: | $9,486 |
| Maintenance Fee: | $0 |
| Beds: | 4+2 |
| Baths: | 5 |
| Garage: | 0 |
| Fireplace: | Y |
| Air Conditioning: | |
| Pool: | None |
Locatin Map:
Payment Calculator:

Contact Info
SOLTANIAN REAL ESTATE
Brokerage sharon@soltanianrealestate.com SOLTANIAN REAL ESTATE, Brokerage Independently owned and operated. 175 Willowdale Avenue #100, Toronto, Ontario M2N 4Y9 Office: 416-901-8881Fax: 416-901-9881Cell: 416-901-9881Office LocationFind us on map
Listing added to your favorite list
Looking for resale homes?

By agreeing to Terms of Use, you will have ability to search up to 292174 listings and access to richer information than found on REALTOR.ca through my website.

