$739,000
Available - For Sale
Listing ID: X12148377
131 Blue Heron Ridg , Cambridge, N3H 3G8, Waterloo
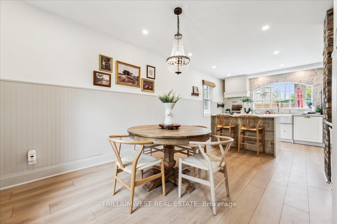
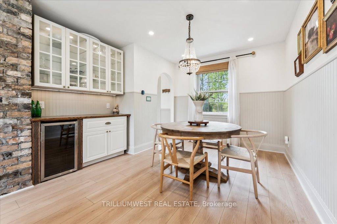
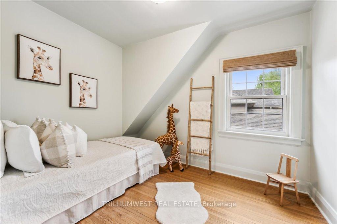
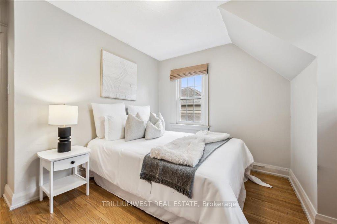
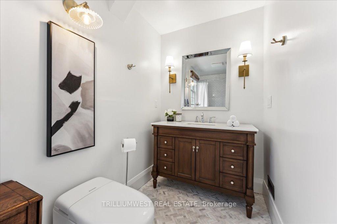
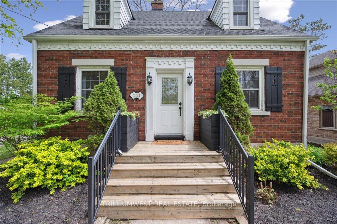
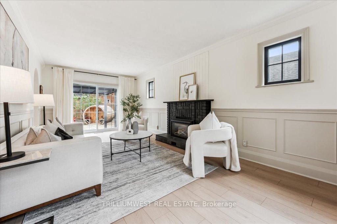
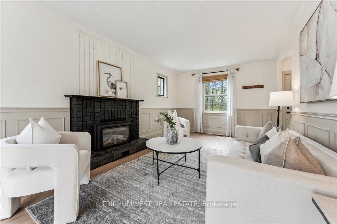
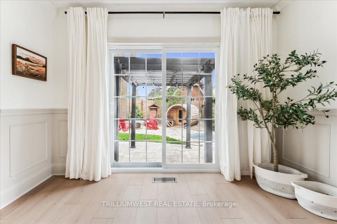
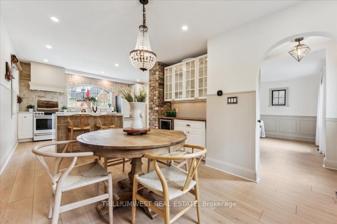
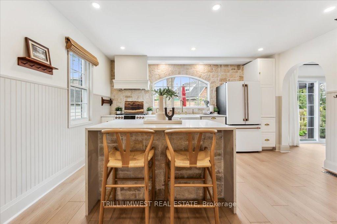
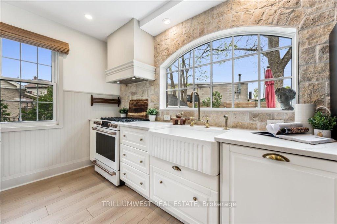
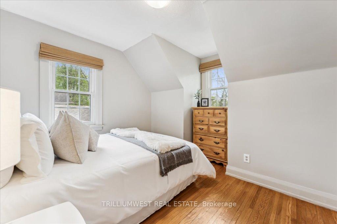

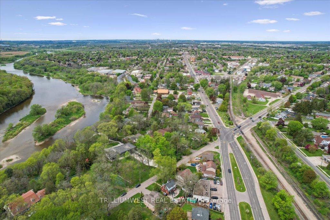
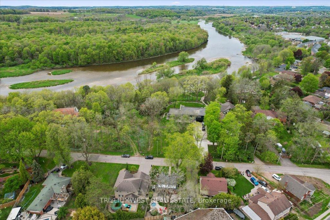
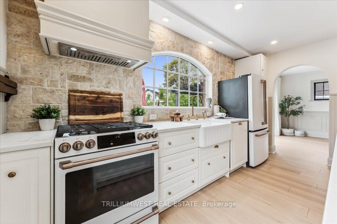
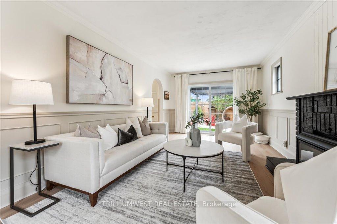
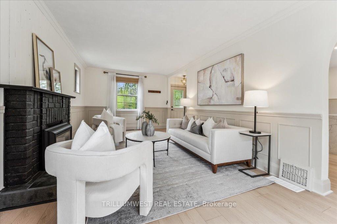
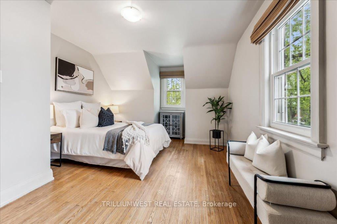

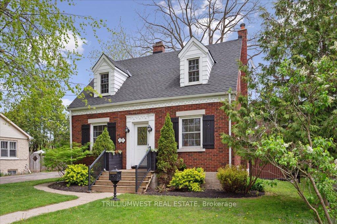

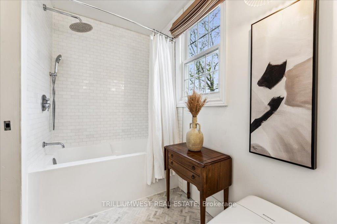
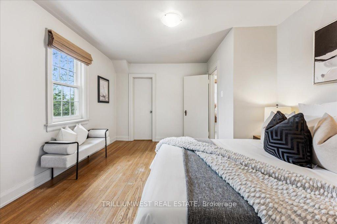
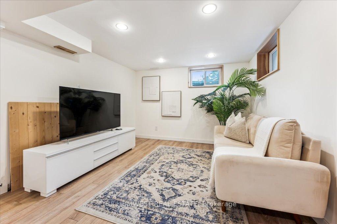
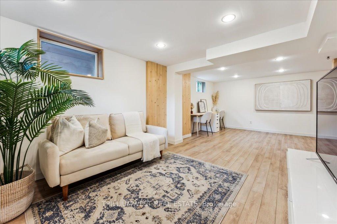
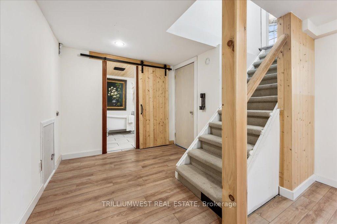
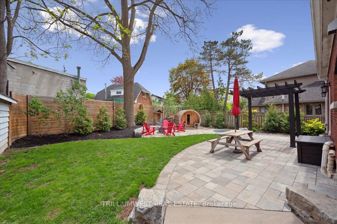
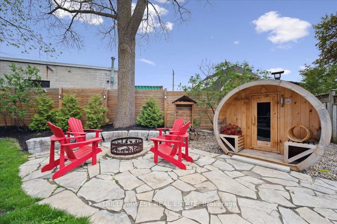
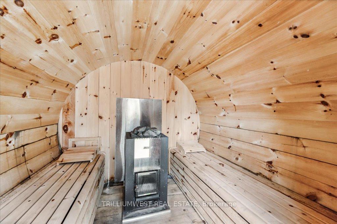
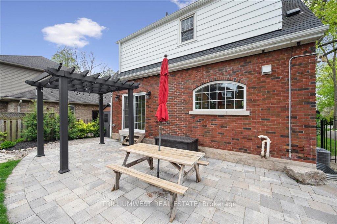
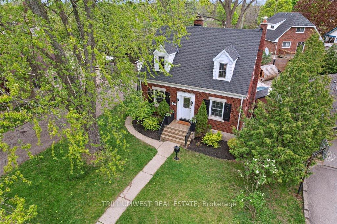
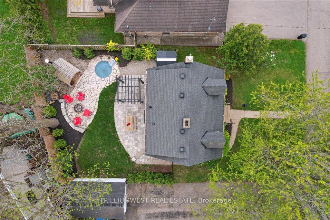
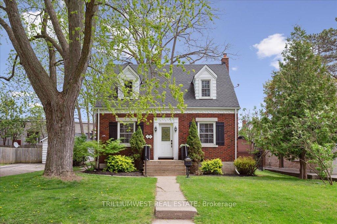
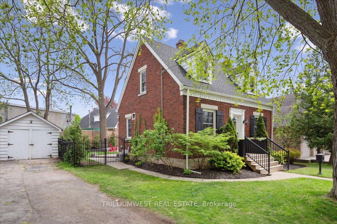
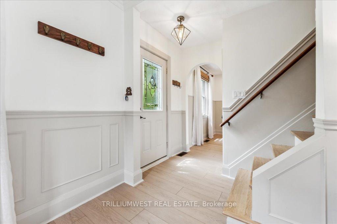
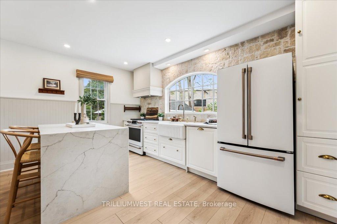
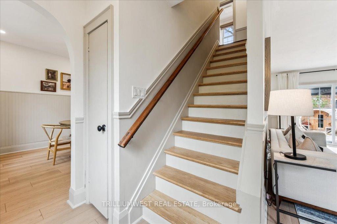
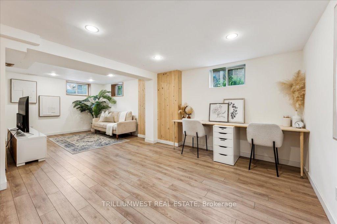
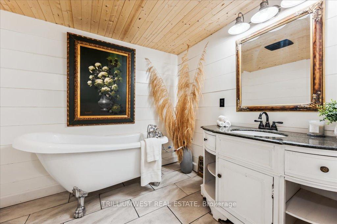
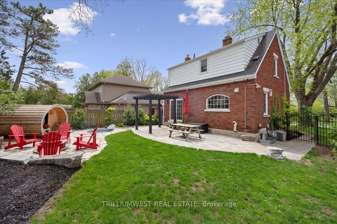
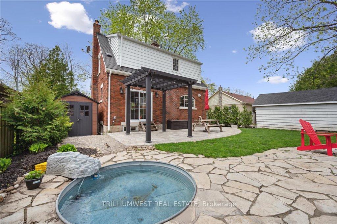
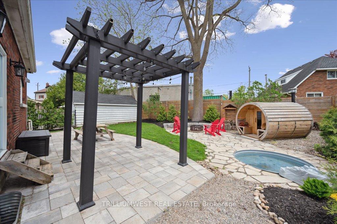
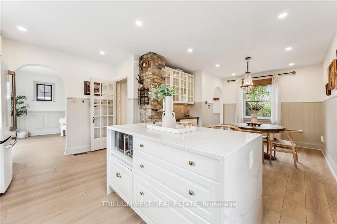













































| Welcome to 131 Blue Heron Ridge, where timeless character and modern style come together in one of Cambridges most charming hidden gem neighbourhoods. Tucked away on a quiet, tree-lined street just steps from the Grand River, scenic walking trails, the prestigious Galt Country Club, and all your everyday essentials, this home offers the ideal balance of serene surroundings and modern amenities. Inside, youll find a beautifully updated 3-bedroom, 2-bathroom layout filled with thoughtful upgrades, including a gourmet kitchen (2022), refreshed bathroom (2023), updated flooring (2025), new AC (2022), water softener (2022), and more. The finished basement provides additional flexible living spaceperfect for a family room, home office, or playroom. Step outside into your own private backyard retreat. The fully fenced yard features an interlock patio, fire pit, and your very own wood-fired barrel sauna with cold plungeperfect for unwinding after a long day. Don't miss the chance to make this remarkable property your own and experience the epitome of comfortable living in the heart of Cambridge. |
| Price | $739,000 |
| Taxes: | $3538.00 |
| Assessment Year: | 2024 |
| Occupancy: | Vacant |
| Address: | 131 Blue Heron Ridg , Cambridge, N3H 3G8, Waterloo |
| Directions/Cross Streets: | King Street East |
| Rooms: | 5 |
| Bedrooms: | 3 |
| Bedrooms +: | 0 |
| Family Room: | T |
| Basement: | Finished |
| Washroom Type | No. of Pieces | Level |
| Washroom Type 1 | 3 | |
| Washroom Type 2 | 4 | |
| Washroom Type 3 | 0 | |
| Washroom Type 4 | 0 | |
| Washroom Type 5 | 0 | |
| Washroom Type 6 | 3 | |
| Washroom Type 7 | 4 | |
| Washroom Type 8 | 0 | |
| Washroom Type 9 | 0 | |
| Washroom Type 10 | 0 |
| Total Area: | 0.00 |
| Property Type: | Detached |
| Style: | 1 1/2 Storey |
| Exterior: | Aluminum Siding |
| Garage Type: | None |
| Drive Parking Spaces: | 3 |
| Pool: | None |
| Approximatly Square Footage: | 1100-1500 |
| CAC Included: | N |
| Water Included: | N |
| Cabel TV Included: | N |
| Common Elements Included: | N |
| Heat Included: | N |
| Parking Included: | N |
| Condo Tax Included: | N |
| Building Insurance Included: | N |
| Fireplace/Stove: | Y |
| Heat Type: | Forced Air |
| Central Air Conditioning: | Central Air |
| Central Vac: | N |
| Laundry Level: | Syste |
| Ensuite Laundry: | F |
| Sewers: | Sewer |
$
%
Years
This calculator is for demonstration purposes only. Always consult a professional
financial advisor before making personal financial decisions.
| Although the information displayed is believed to be accurate, no warranties or representations are made of any kind. |
| TRILLIUMWEST REAL ESTATE |
- Listing -1 of 0
|
|

Dir:
416-901-9881
Bus:
416-901-8881
Fax:
416-901-9881
| Virtual Tour | Book Showing | Email a Friend |
Jump To:
At a Glance:
| Type: | Freehold - Detached |
| Area: | Waterloo |
| Municipality: | Cambridge |
| Neighbourhood: | Dufferin Grove |
| Style: | 1 1/2 Storey |
| Lot Size: | x 63.69(Feet) |
| Approximate Age: | |
| Tax: | $3,538 |
| Maintenance Fee: | $0 |
| Beds: | 3 |
| Baths: | 2 |
| Garage: | 0 |
| Fireplace: | Y |
| Air Conditioning: | |
| Pool: | None |
Locatin Map:
Payment Calculator:

Contact Info
SOLTANIAN REAL ESTATE
Brokerage sharon@soltanianrealestate.com SOLTANIAN REAL ESTATE, Brokerage Independently owned and operated. 175 Willowdale Avenue #100, Toronto, Ontario M2N 4Y9 Office: 416-901-8881Fax: 416-901-9881Cell: 416-901-9881Office LocationFind us on map
Listing added to your favorite list
Looking for resale homes?

By agreeing to Terms of Use, you will have ability to search up to 292174 listings and access to richer information than found on REALTOR.ca through my website.

