$4,490
Available - For Rent
Listing ID: W12150756
911 7th Stre , Mississauga, L5E 1P2, Peel
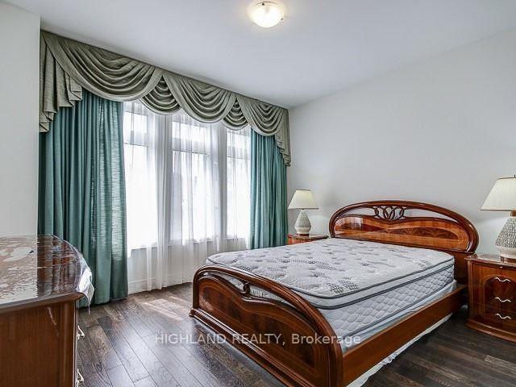

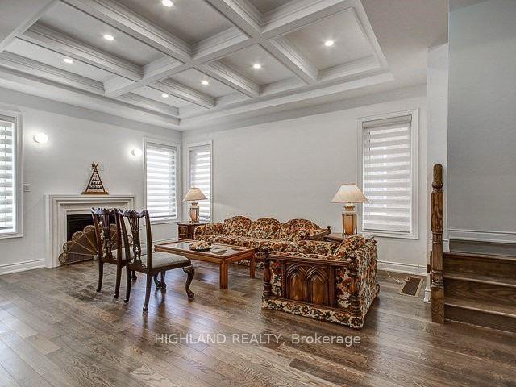
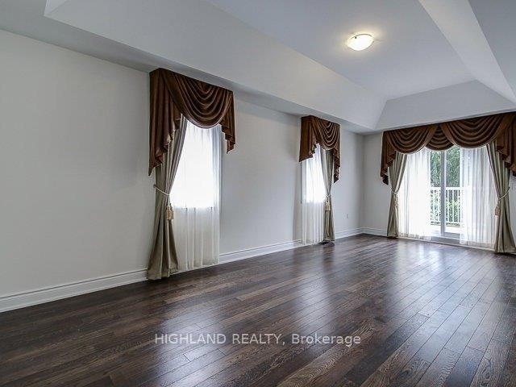
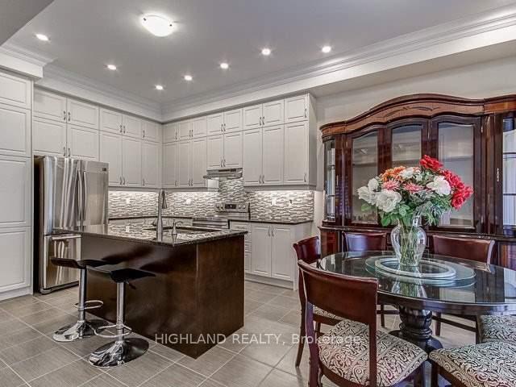
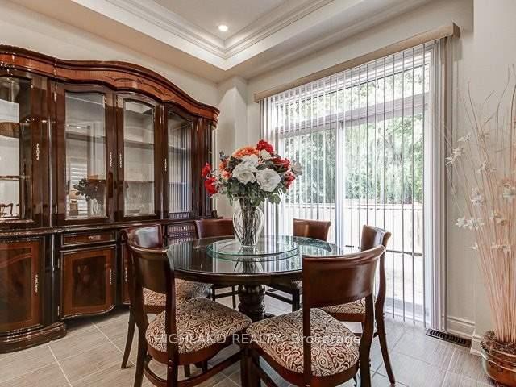
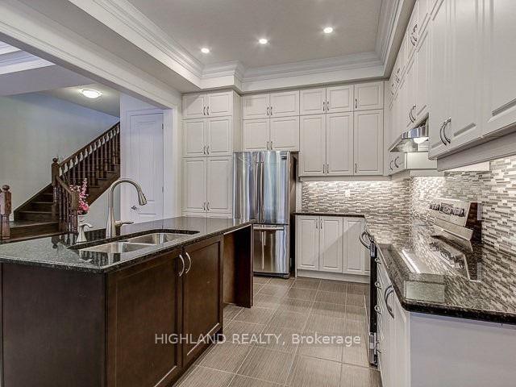
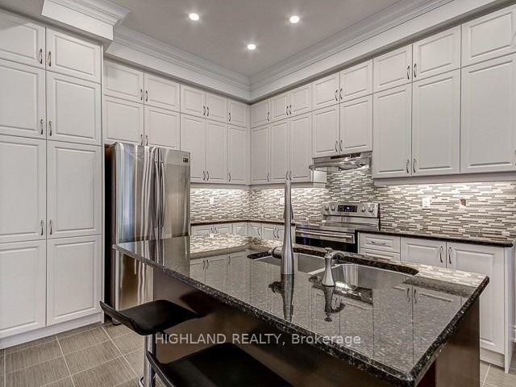
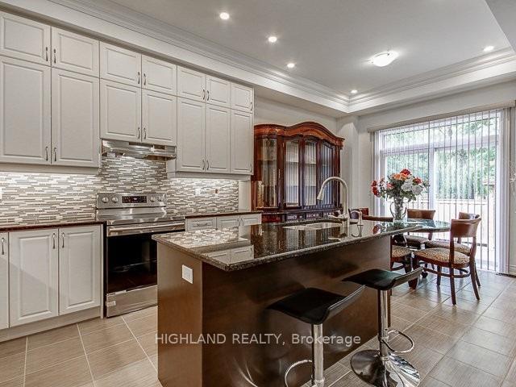
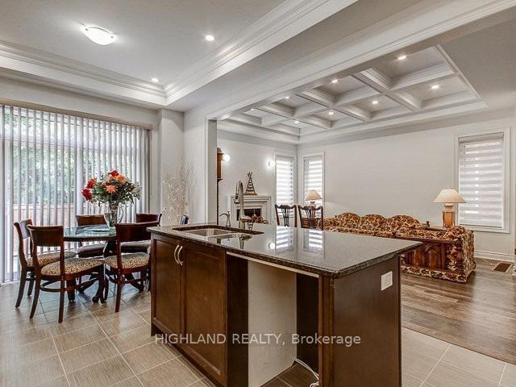
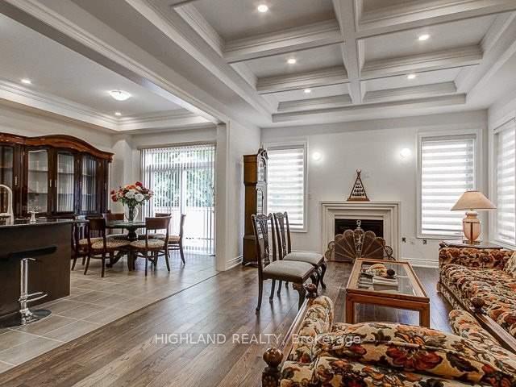
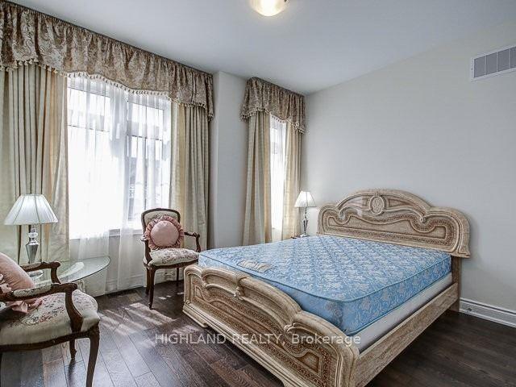
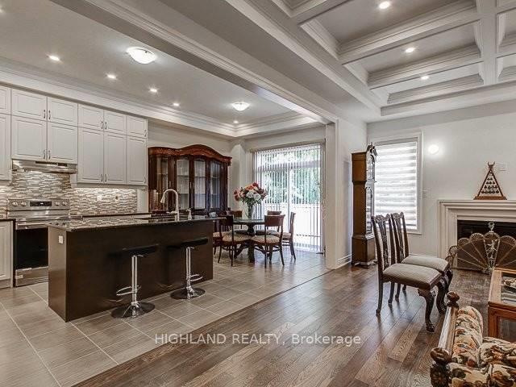
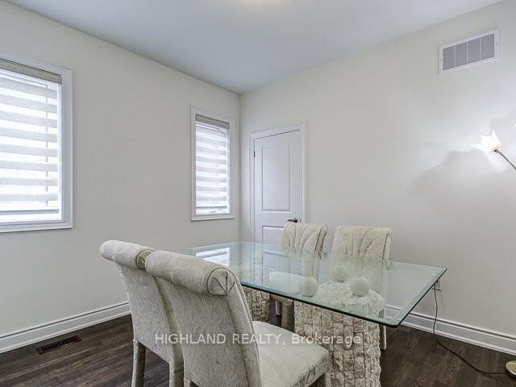
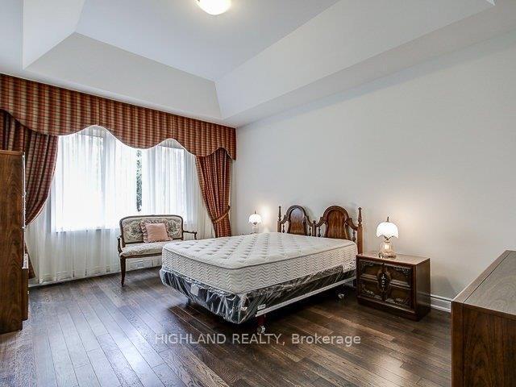
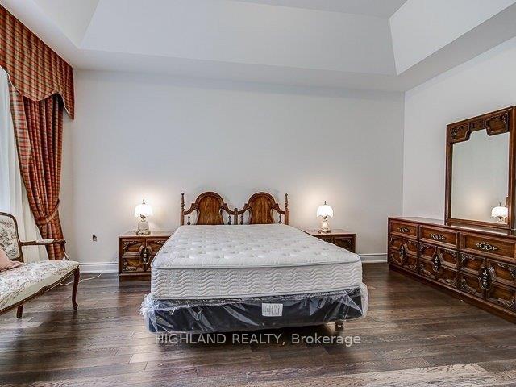
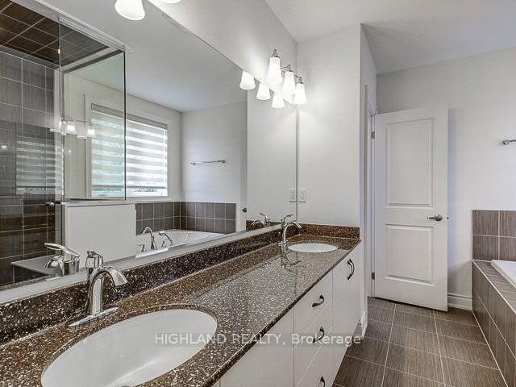

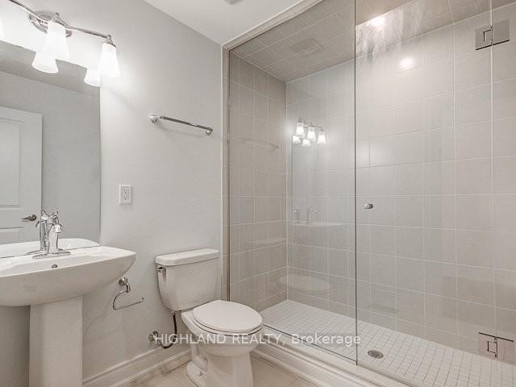
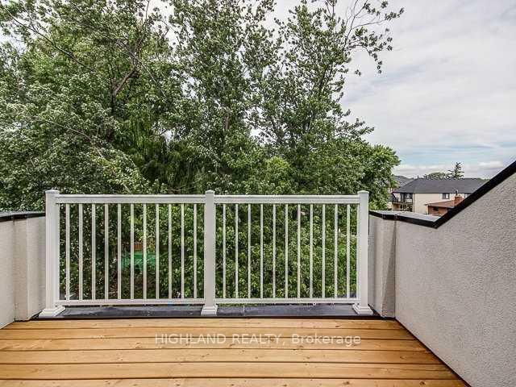




















| Move-In Ready Furnished Home, Completely New Build 7 Years Ago. Large Beautiful Sunny House, 10 Feet Ceiling In Main Floor, Large Windows With A Lot Of Natural Light, 5 Bedrooms , 2 Master Bedrooms+ Ensuite, 3.5 Washrooms , Hardwood Floor Throughout. Professional Window Covering, Stainless Steel Appliances, Main Floor Garage Access, 2nd Floor Laundry, Located 15 min to Pearson Airport, 5min to Dixie GO Station & Sherway Gardens, 20 min to Yorkdale Mall. Surrounded by shops, grocery stores, restaurants, Walmart, Costco, Ikea, Golf Clubs & more. Only 20 minutes to downtown (CN Tower) Toronto. 10 min to Lakefront Promenade Park. 4 Parking Spots & Garage Parking Included. **EXTRAS** Fully Furnished Rental. |
| Price | $4,490 |
| Taxes: | $0.00 |
| Occupancy: | Tenant |
| Address: | 911 7th Stre , Mississauga, L5E 1P2, Peel |
| Directions/Cross Streets: | Cawthra Rd./Qew |
| Rooms: | 7 |
| Bedrooms: | 5 |
| Bedrooms +: | 0 |
| Family Room: | T |
| Basement: | Unfinished |
| Furnished: | Furn |
| Level/Floor | Room | Length(ft) | Width(ft) | Descriptions | |
| Room 1 | Ground | Living Ro | 19.19 | 12.96 | Hardwood Floor, Combined w/Dining, Coffered Ceiling(s) |
| Room 2 | Ground | Dining Ro | 19.19 | 12.96 | Hardwood Floor, Combined w/Living, Open Concept |
| Room 3 | Ground | Kitchen | 21.65 | 11.48 | Granite Counters, Stainless Steel Appl, Centre Island |
| Room 4 | Ground | Breakfast | 21.65 | 11.48 | Ceramic Floor, Combined w/Kitchen, W/O To Patio |
| Room 5 | Third | Primary B | 21.98 | 10.82 | Hardwood Floor, 4 Pc Ensuite, Balcony |
| Room 6 | Second | Primary B | 17.38 | 12.86 | Hardwood Floor, 5 Pc Ensuite, Separate Shower |
| Room 7 | Second | Bedroom 3 | 12.3 | 11.64 | Hardwood Floor, Large Window, Large Closet |
| Room 8 | Second | Bedroom 4 | 11.64 | 11.15 | Hardwood Floor, Large Window |
| Room 9 | Second | Bedroom 5 | 11.02 | 9.45 | Hardwood Floor, Large Window |
| Washroom Type | No. of Pieces | Level |
| Washroom Type 1 | 5 | Second |
| Washroom Type 2 | 4 | Second |
| Washroom Type 3 | 3 | Third |
| Washroom Type 4 | 2 | Main |
| Washroom Type 5 | 0 |
| Total Area: | 0.00 |
| Approximatly Age: | New |
| Property Type: | Detached |
| Style: | 2 1/2 Storey |
| Exterior: | Brick |
| Garage Type: | Built-In |
| (Parking/)Drive: | Private |
| Drive Parking Spaces: | 2 |
| Park #1 | |
| Parking Type: | Private |
| Park #2 | |
| Parking Type: | Private |
| Pool: | None |
| Laundry Access: | Inside |
| Approximatly Age: | New |
| Approximatly Square Footage: | 2500-3000 |
| Property Features: | Park, Public Transit |
| CAC Included: | N |
| Water Included: | N |
| Cabel TV Included: | N |
| Common Elements Included: | N |
| Heat Included: | N |
| Parking Included: | Y |
| Condo Tax Included: | N |
| Building Insurance Included: | N |
| Fireplace/Stove: | Y |
| Heat Type: | Forced Air |
| Central Air Conditioning: | Central Air |
| Central Vac: | N |
| Laundry Level: | Syste |
| Ensuite Laundry: | F |
| Elevator Lift: | False |
| Sewers: | Sewer |
| Although the information displayed is believed to be accurate, no warranties or representations are made of any kind. |
| HIGHLAND REALTY |
- Listing -1 of 0
|
|

Dir:
416-901-9881
Bus:
416-901-8881
Fax:
416-901-9881
| Book Showing | Email a Friend |
Jump To:
At a Glance:
| Type: | Freehold - Detached |
| Area: | Peel |
| Municipality: | Mississauga |
| Neighbourhood: | Lakeview |
| Style: | 2 1/2 Storey |
| Lot Size: | x 0.00() |
| Approximate Age: | New |
| Tax: | $0 |
| Maintenance Fee: | $0 |
| Beds: | 5 |
| Baths: | 4 |
| Garage: | 0 |
| Fireplace: | Y |
| Air Conditioning: | |
| Pool: | None |
Locatin Map:

Contact Info
SOLTANIAN REAL ESTATE
Brokerage sharon@soltanianrealestate.com SOLTANIAN REAL ESTATE, Brokerage Independently owned and operated. 175 Willowdale Avenue #100, Toronto, Ontario M2N 4Y9 Office: 416-901-8881Fax: 416-901-9881Cell: 416-901-9881Office LocationFind us on map
Listing added to your favorite list
Looking for resale homes?

By agreeing to Terms of Use, you will have ability to search up to 292174 listings and access to richer information than found on REALTOR.ca through my website.

