$599,000
Available - For Sale
Listing ID: C12150762
70 Princess Stre , Toronto, M5A 0X6, Toronto
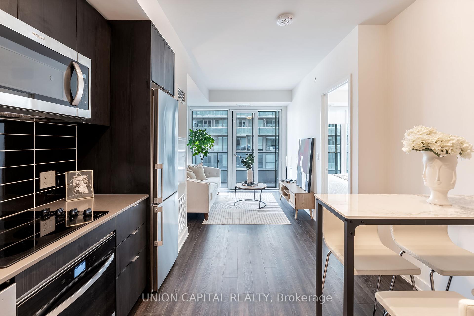
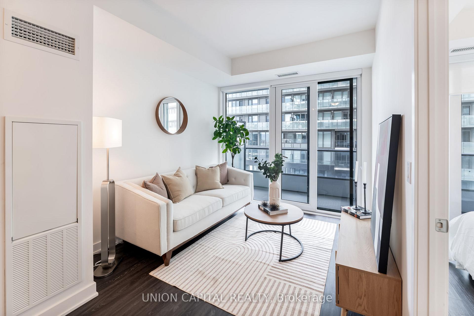
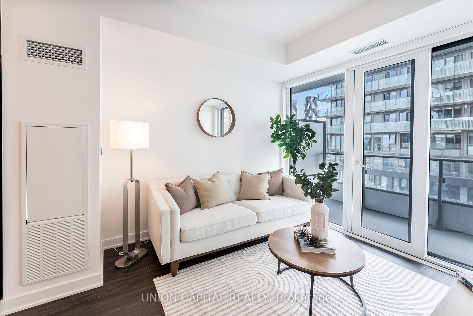
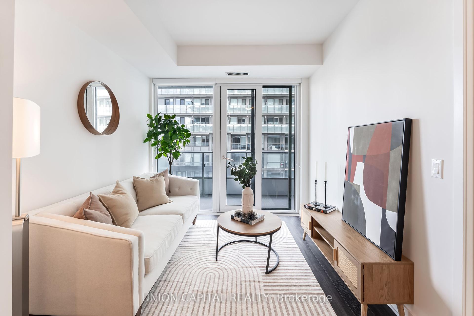
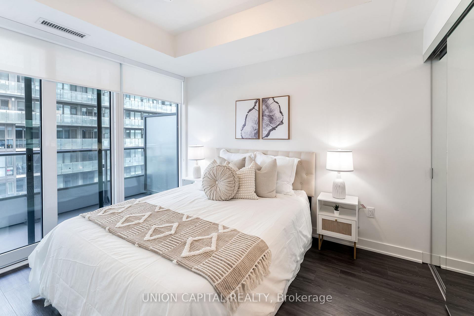

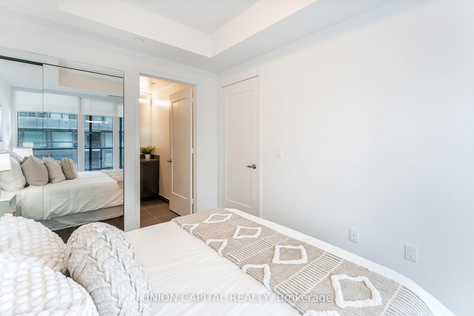
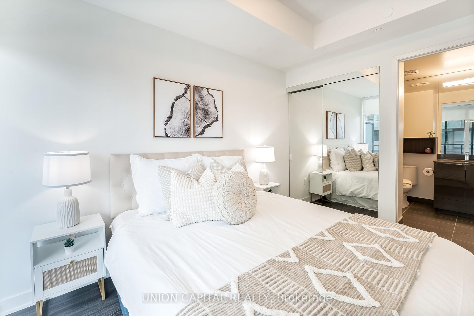


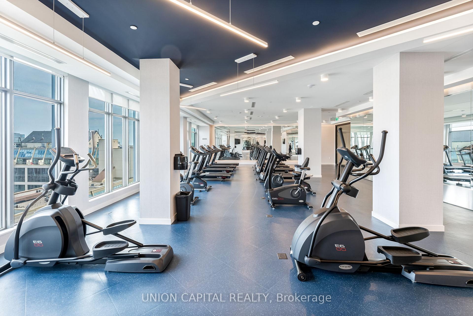

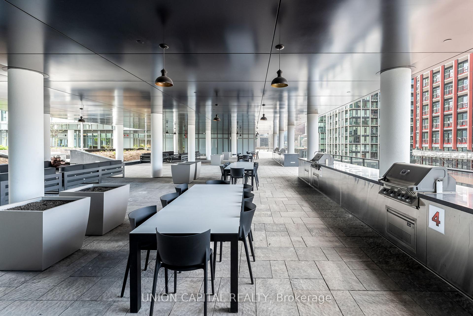
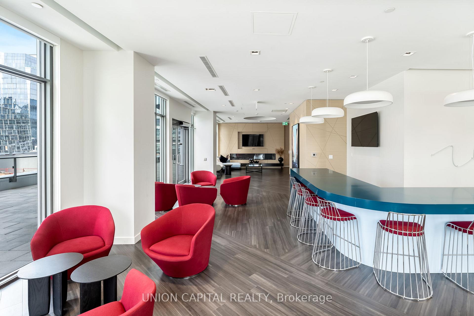
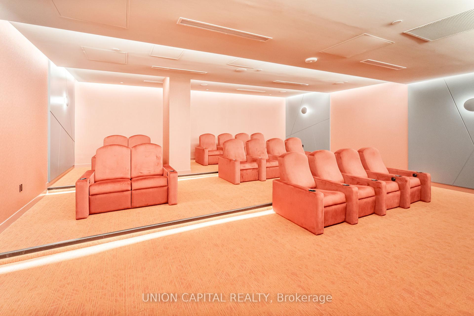
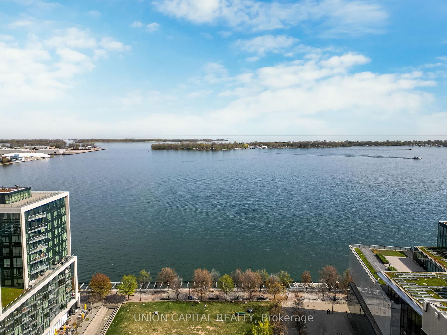

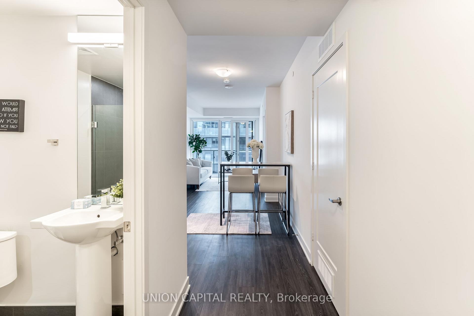
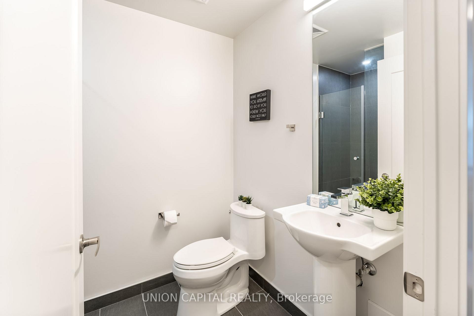
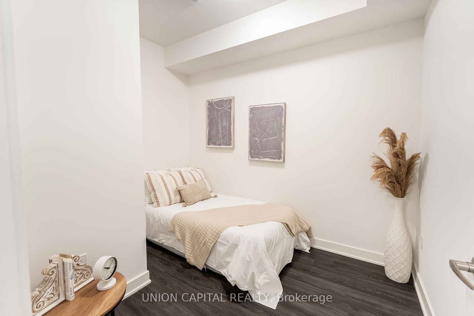
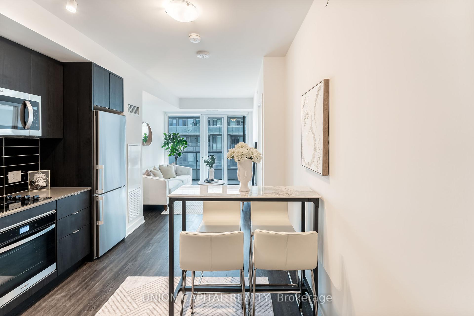
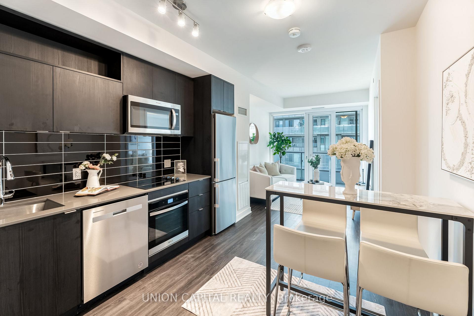
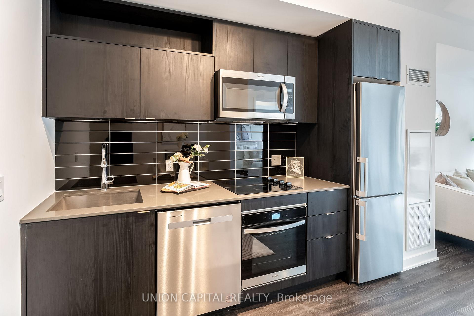

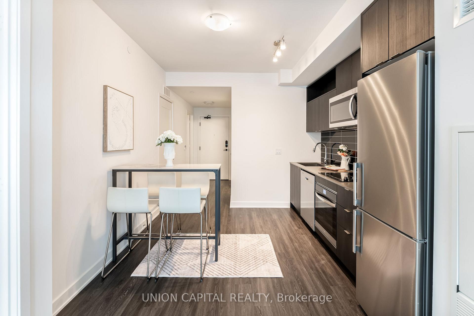
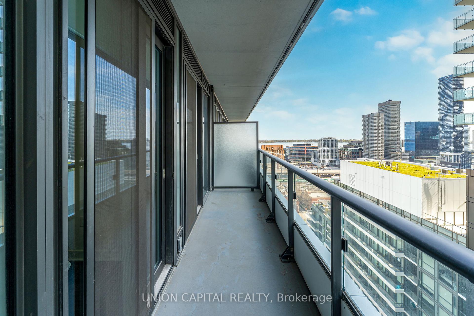

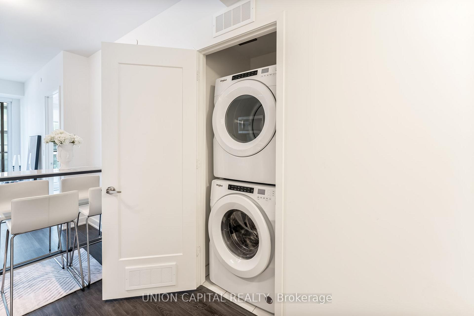
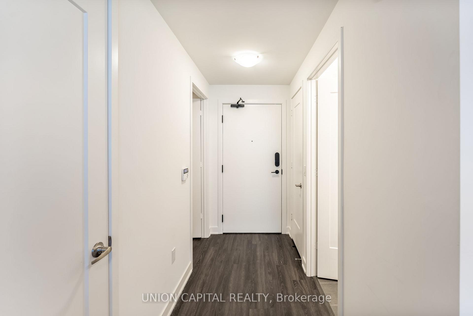
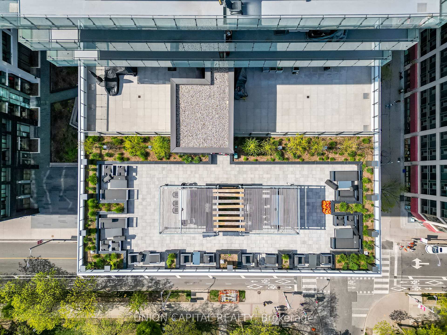
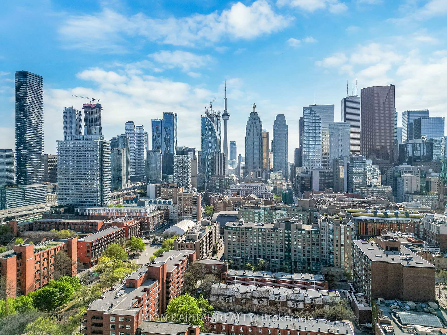































| An opportunity to own this brand-new 620 sq.ft. 1-bedroom plus den + 2-bathroom suite at Time &Space by Pemberton, whos taken the time to make the most of your space. So you can live in a space that makes the most of your time. The space features 9 ceilings, laminate floors throughout, ceiling mounted light fixtures, roller shades for windows, convenient in-unit stacked washer + dryer, and a width spanning 95 sq. ft. private balcony accessible from both the living room and bedroom. Bedroom features mirrored closet doors, closet organizer and ensuite bathroom with a soaker tub. Both bathrooms feature vanity mirrors, quartz counters and elongated toilets. Second bathroom features a frameless glass shower door. Enclosed den provides an excellent flex space for guests or a home office. Take in the kitchen's custom-style cabinetry, quarts countertop, under cabinet lighting, subway-style tile backsplash, under-mounted stainless-steel sink with single lever pull-out facet, and stainless-steel appliance package (counter-depth refrigerator, built-in oven, dishwasher, +built-in combination microwave range hood). Amenities include 24-hour concierge, a fitness centre (with weight, cardio, and yoga/plates rooms), theatre room, games room, outdoor terrace and dining area with BBQs, party room, and infinity edge pool with private cabanas. Idyllically situated at Front Street East and Sherbourne, with a 99/100 walk score and 100/100 transit score nothing is far: The Distillery District, St. Lawrence Market, Union Station, Upcoming Ontario Subway line, coffee shops (Aroma Espresso Bar, Starbucks, Balzacs, Neo Coffee Bar),post-secondary institutions (George Brown College, Ryerson University), groceries (Metro, Loblaws, LCBO), + many nearby parks. One locker unit included. |
| Price | $599,000 |
| Taxes: | $3011.30 |
| Occupancy: | Vacant |
| Address: | 70 Princess Stre , Toronto, M5A 0X6, Toronto |
| Postal Code: | M5A 0X6 |
| Province/State: | Toronto |
| Directions/Cross Streets: | Front St E & Lower Sherbourne St |
| Washroom Type | No. of Pieces | Level |
| Washroom Type 1 | 4 | Flat |
| Washroom Type 2 | 3 | Flat |
| Washroom Type 3 | 0 | |
| Washroom Type 4 | 0 | |
| Washroom Type 5 | 0 | |
| Washroom Type 6 | 4 | Flat |
| Washroom Type 7 | 3 | Flat |
| Washroom Type 8 | 0 | |
| Washroom Type 9 | 0 | |
| Washroom Type 10 | 0 |
| Total Area: | 0.00 |
| Approximatly Age: | 0-5 |
| Sprinklers: | Carb |
| Washrooms: | 2 |
| Heat Type: | Forced Air |
| Central Air Conditioning: | Central Air |
$
%
Years
This calculator is for demonstration purposes only. Always consult a professional
financial advisor before making personal financial decisions.
| Although the information displayed is believed to be accurate, no warranties or representations are made of any kind. |
| UNION CAPITAL REALTY |
- Listing -1 of 0
|
|

Dir:
416-901-9881
Bus:
416-901-8881
Fax:
416-901-9881
| Book Showing | Email a Friend |
Jump To:
At a Glance:
| Type: | Com - Condo Apartment |
| Area: | Toronto |
| Municipality: | Toronto C08 |
| Neighbourhood: | Waterfront Communities C8 |
| Style: | Apartment |
| Lot Size: | x 0.00() |
| Approximate Age: | 0-5 |
| Tax: | $3,011.3 |
| Maintenance Fee: | $514.08 |
| Beds: | 1+1 |
| Baths: | 2 |
| Garage: | 0 |
| Fireplace: | N |
| Air Conditioning: | |
| Pool: |
Locatin Map:
Payment Calculator:

Contact Info
SOLTANIAN REAL ESTATE
Brokerage sharon@soltanianrealestate.com SOLTANIAN REAL ESTATE, Brokerage Independently owned and operated. 175 Willowdale Avenue #100, Toronto, Ontario M2N 4Y9 Office: 416-901-8881Fax: 416-901-9881Cell: 416-901-9881Office LocationFind us on map
Listing added to your favorite list
Looking for resale homes?

By agreeing to Terms of Use, you will have ability to search up to 292174 listings and access to richer information than found on REALTOR.ca through my website.

