$989,000
Available - For Sale
Listing ID: W12150763
3 Arkwright Driv , Brampton, L7A 0V2, Peel
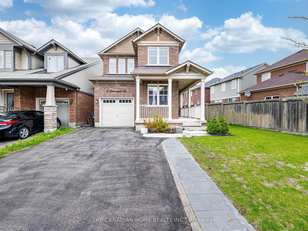
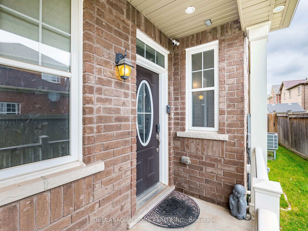
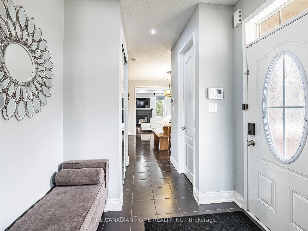
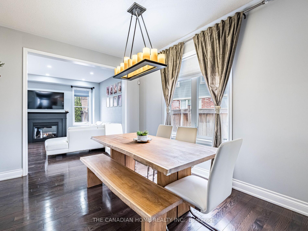
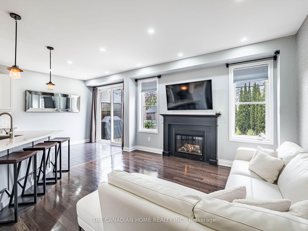
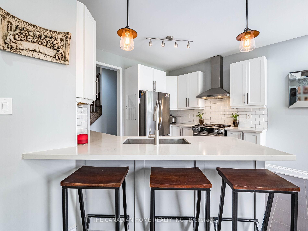
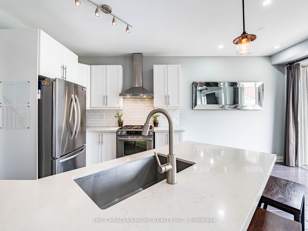
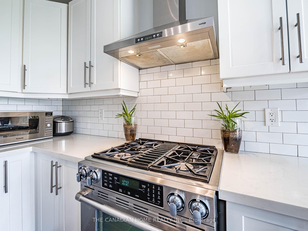
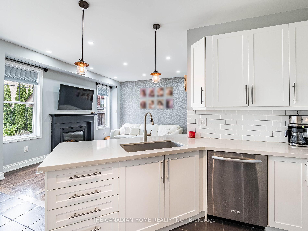
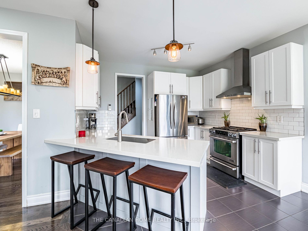
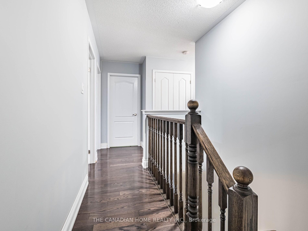
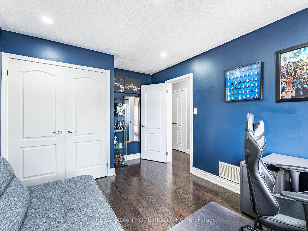
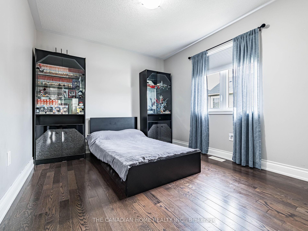
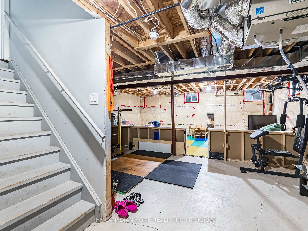
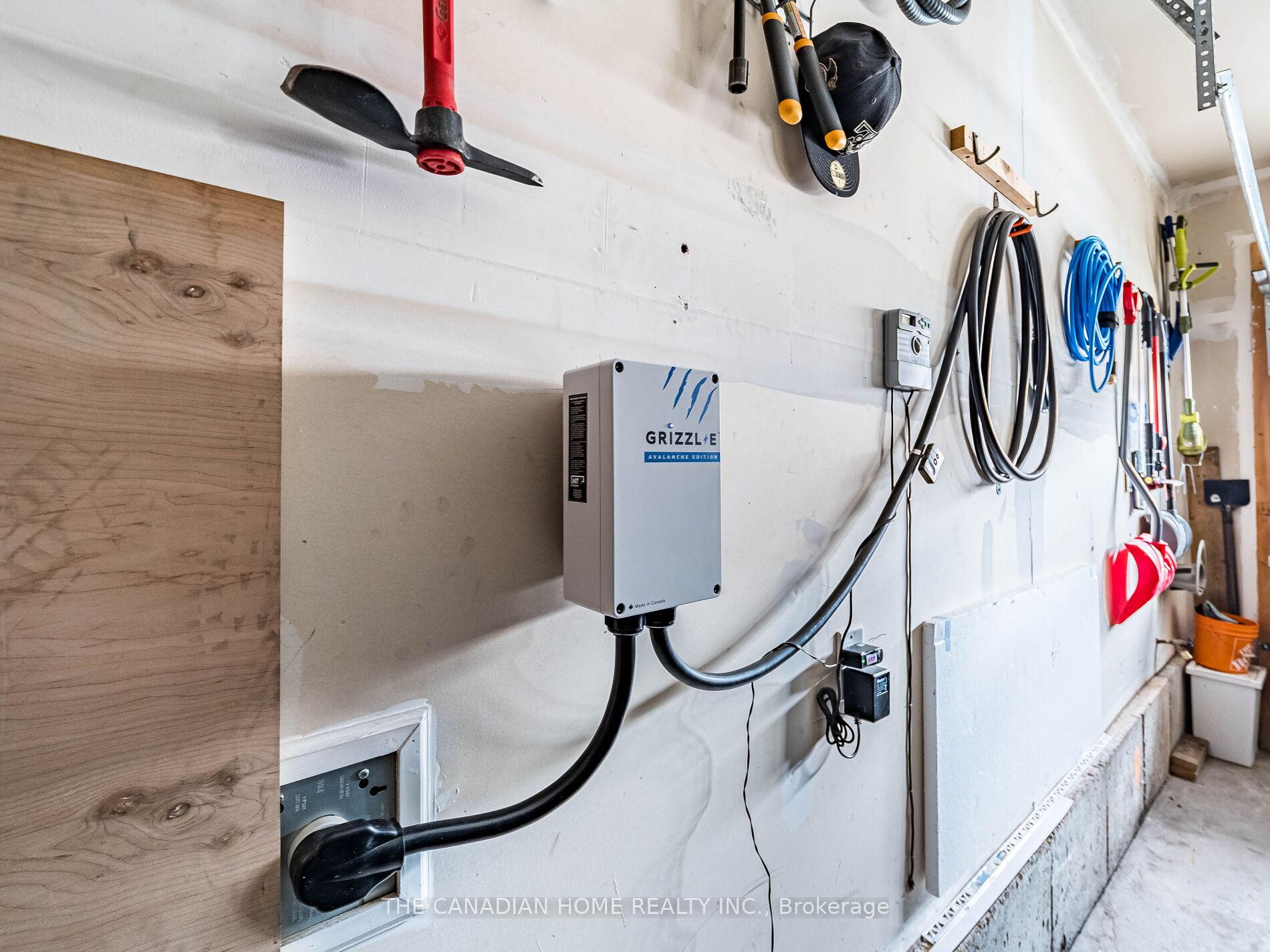
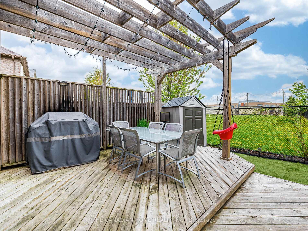
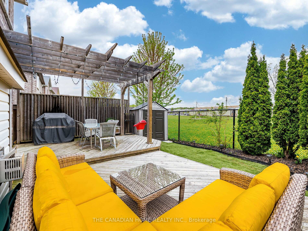
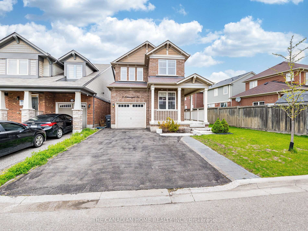

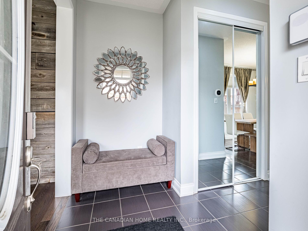
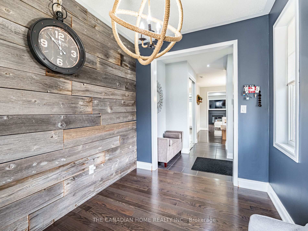
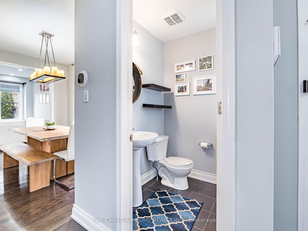
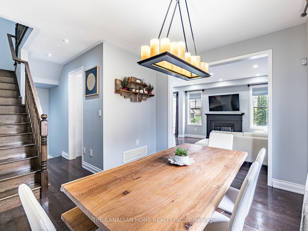
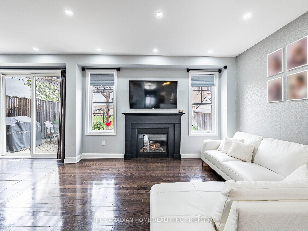
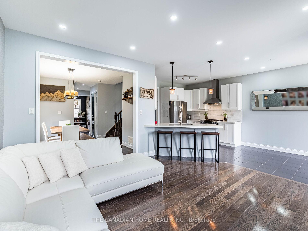
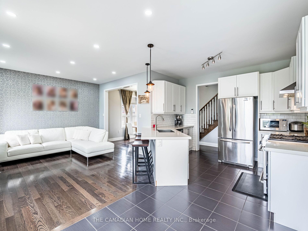
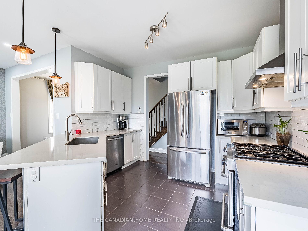
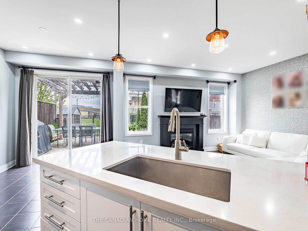
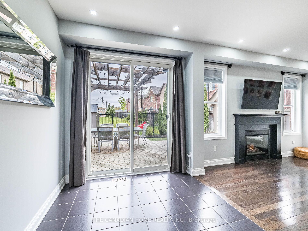
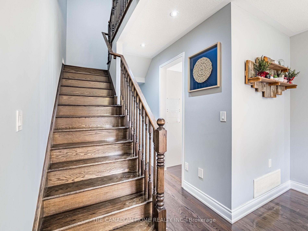
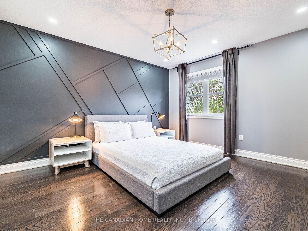

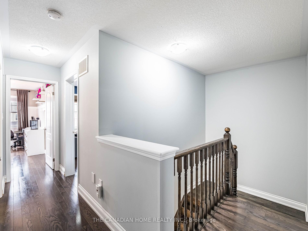

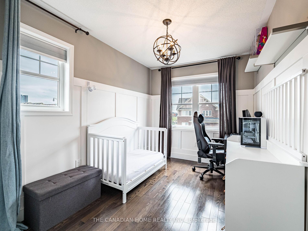
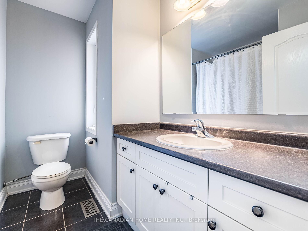
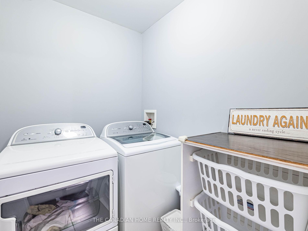
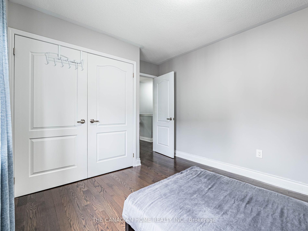
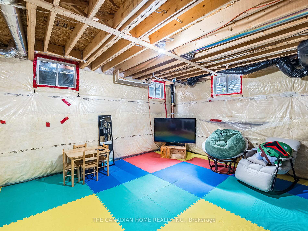
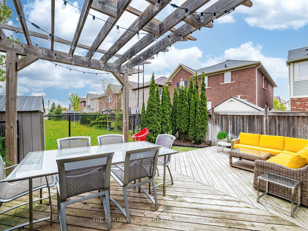
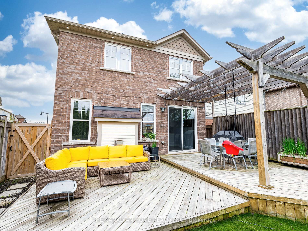
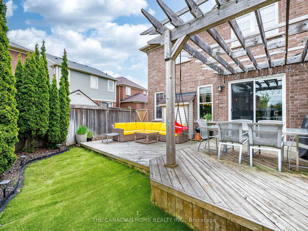
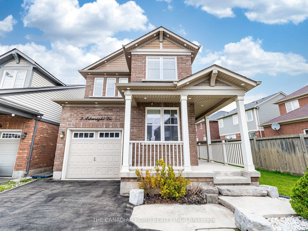
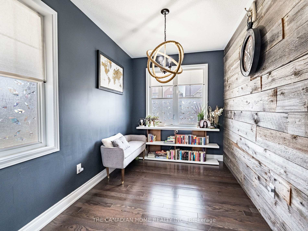
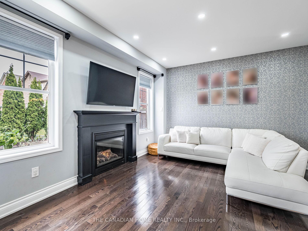
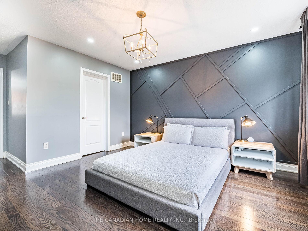
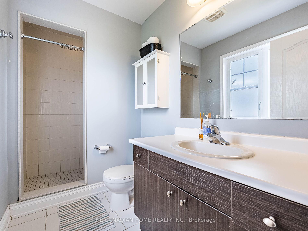
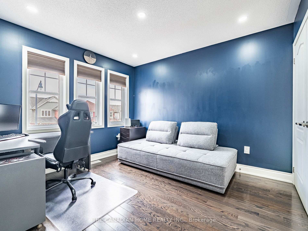
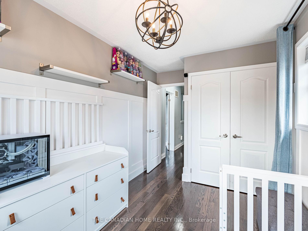
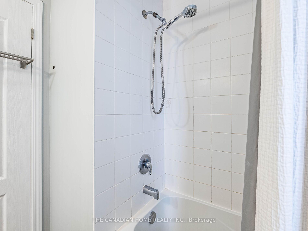


















































| Stunning 4-Bedroom Home in Sought-After Mount Pleasant! No Sidewalk with extended driveway and provides extra space to park your cars. Underground Sprinkler system. Located within walking distance to the Mount Pleasant GO Station, this bright and spacious home features an open-concept main floor with a cozy gas fireplace and a modern kitchen complete with quartz countertops and a breakfast area that walks out to a wooden deck. Enjoy the convenience of a main floor den, separate dining room, and direct access to the garage. The upper level includes a laundry room and a luxurious primary suite with a walk-in closet and ensuite bathroom featuring a shower. The unfinished basement offers plenty of space for a kids play area. Extended driveway with no sidewalk and close proximity to schools, parks, shopping, and other amenities make this home an exceptional find! |
| Price | $989,000 |
| Taxes: | $5600.00 |
| Occupancy: | Owner |
| Address: | 3 Arkwright Driv , Brampton, L7A 0V2, Peel |
| Directions/Cross Streets: | Creditview Rd |
| Rooms: | 11 |
| Bedrooms: | 4 |
| Bedrooms +: | 0 |
| Family Room: | T |
| Basement: | Unfinished |
| Level/Floor | Room | Length(ft) | Width(ft) | Descriptions | |
| Room 1 | Main | Family Ro | 12.69 | 10.56 | Hardwood Floor, Fireplace Insert, Open Concept |
| Room 2 | Main | Dining Ro | 12.3 | 10.59 | Hardwood Floor |
| Room 3 | Main | Breakfast | 11.68 | 9.22 | Ceramic Floor, Sliding Doors, W/O To Deck |
| Room 4 | Main | Kitchen | 11.68 | 9.18 | Ceramic Floor, B/I Dishwasher, Breakfast Bar |
| Room 5 | Main | Den | 11.05 | 7.9 | Hardwood Floor |
| Room 6 | Second | Primary B | 18.07 | 11.91 | Hardwood Floor, Walk-In Closet(s) |
| Room 7 | Second | Bedroom 2 | 13.15 | 9.94 | Hardwood Floor |
| Room 8 | Second | Bedroom 3 | 13.38 | 9.97 | Hardwood Floor |
| Room 9 | Second | Bedroom 4 | 13.94 | 8.1 | Hardwood Floor |
| Room 10 | Second | Laundry | Ceramic Floor | ||
| Room 11 | Basement | Cold Room | Unfinished |
| Washroom Type | No. of Pieces | Level |
| Washroom Type 1 | 4 | Upper |
| Washroom Type 2 | 3 | Upper |
| Washroom Type 3 | 2 | Main |
| Washroom Type 4 | 0 | |
| Washroom Type 5 | 0 | |
| Washroom Type 6 | 4 | Upper |
| Washroom Type 7 | 3 | Upper |
| Washroom Type 8 | 2 | Main |
| Washroom Type 9 | 0 | |
| Washroom Type 10 | 0 |
| Total Area: | 0.00 |
| Approximatly Age: | 6-15 |
| Property Type: | Detached |
| Style: | 2-Storey |
| Exterior: | Brick |
| Garage Type: | Built-In |
| (Parking/)Drive: | Available |
| Drive Parking Spaces: | 3 |
| Park #1 | |
| Parking Type: | Available |
| Park #2 | |
| Parking Type: | Available |
| Pool: | None |
| Approximatly Age: | 6-15 |
| Approximatly Square Footage: | 1500-2000 |
| CAC Included: | N |
| Water Included: | N |
| Cabel TV Included: | N |
| Common Elements Included: | N |
| Heat Included: | N |
| Parking Included: | N |
| Condo Tax Included: | N |
| Building Insurance Included: | N |
| Fireplace/Stove: | Y |
| Heat Type: | Forced Air |
| Central Air Conditioning: | Central Air |
| Central Vac: | N |
| Laundry Level: | Syste |
| Ensuite Laundry: | F |
| Elevator Lift: | False |
| Sewers: | Sewer |
$
%
Years
This calculator is for demonstration purposes only. Always consult a professional
financial advisor before making personal financial decisions.
| Although the information displayed is believed to be accurate, no warranties or representations are made of any kind. |
| THE CANADIAN HOME REALTY INC. |
- Listing -1 of 0
|
|

Dir:
416-901-9881
Bus:
416-901-8881
Fax:
416-901-9881
| Virtual Tour | Book Showing | Email a Friend |
Jump To:
At a Glance:
| Type: | Freehold - Detached |
| Area: | Peel |
| Municipality: | Brampton |
| Neighbourhood: | Northwest Brampton |
| Style: | 2-Storey |
| Lot Size: | x 89.24(Feet) |
| Approximate Age: | 6-15 |
| Tax: | $5,600 |
| Maintenance Fee: | $0 |
| Beds: | 4 |
| Baths: | 3 |
| Garage: | 0 |
| Fireplace: | Y |
| Air Conditioning: | |
| Pool: | None |
Locatin Map:
Payment Calculator:

Contact Info
SOLTANIAN REAL ESTATE
Brokerage sharon@soltanianrealestate.com SOLTANIAN REAL ESTATE, Brokerage Independently owned and operated. 175 Willowdale Avenue #100, Toronto, Ontario M2N 4Y9 Office: 416-901-8881Fax: 416-901-9881Cell: 416-901-9881Office LocationFind us on map
Listing added to your favorite list
Looking for resale homes?

By agreeing to Terms of Use, you will have ability to search up to 292174 listings and access to richer information than found on REALTOR.ca through my website.

