$1,950
Available - For Rent
Listing ID: E12150917
60 Heatherside Driv , Toronto, M1W 1T7, Toronto
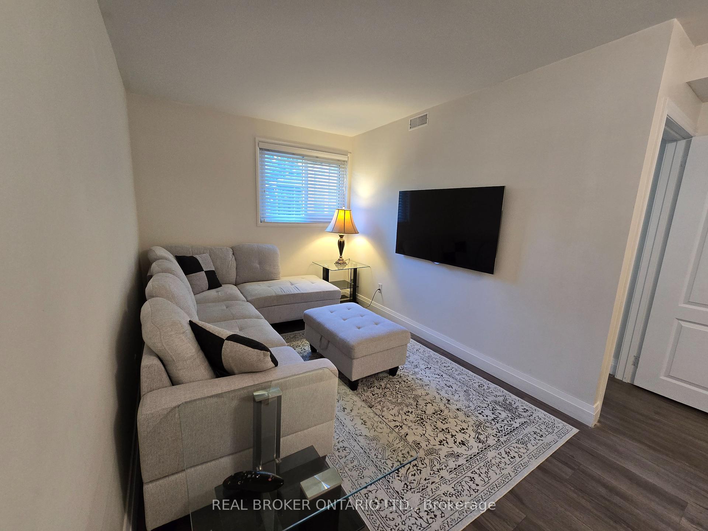
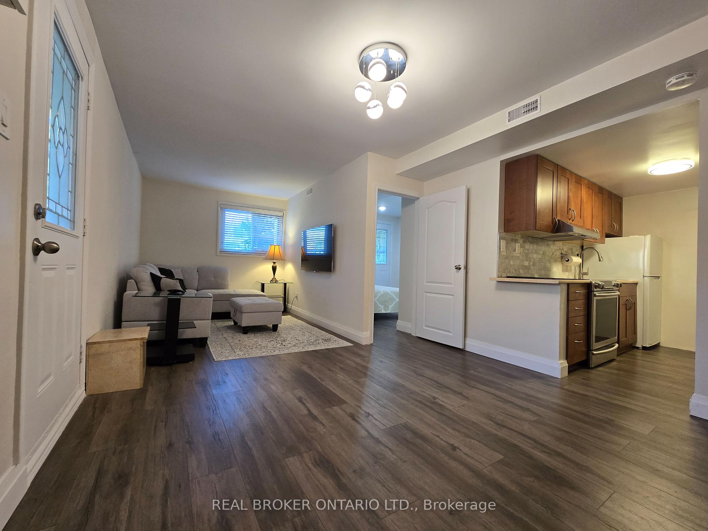
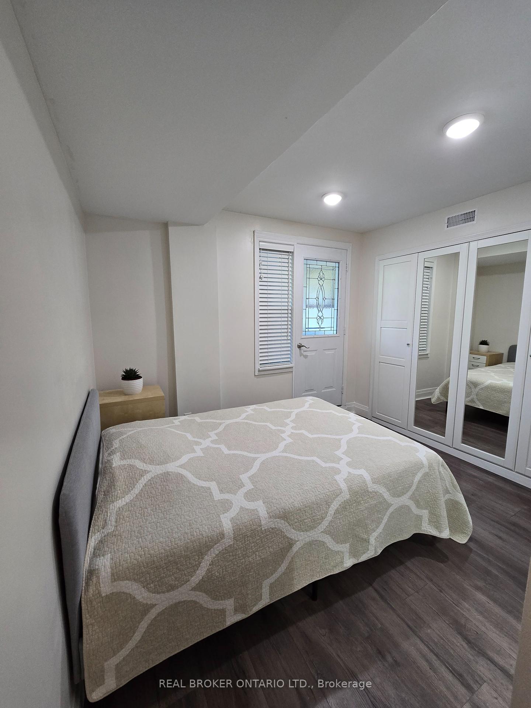
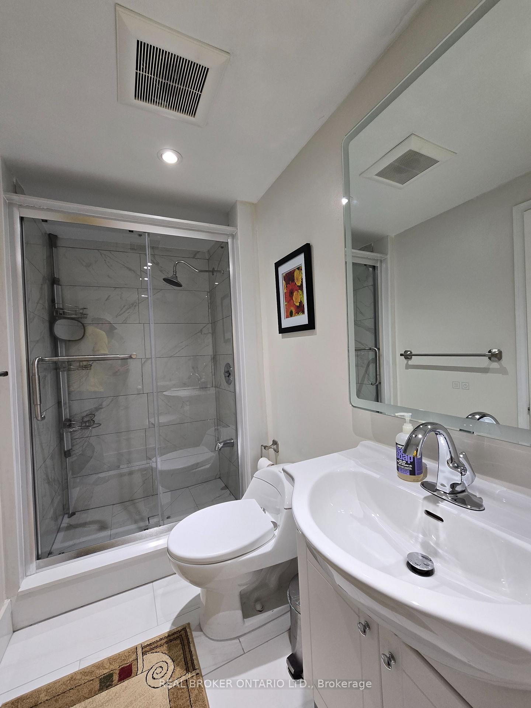
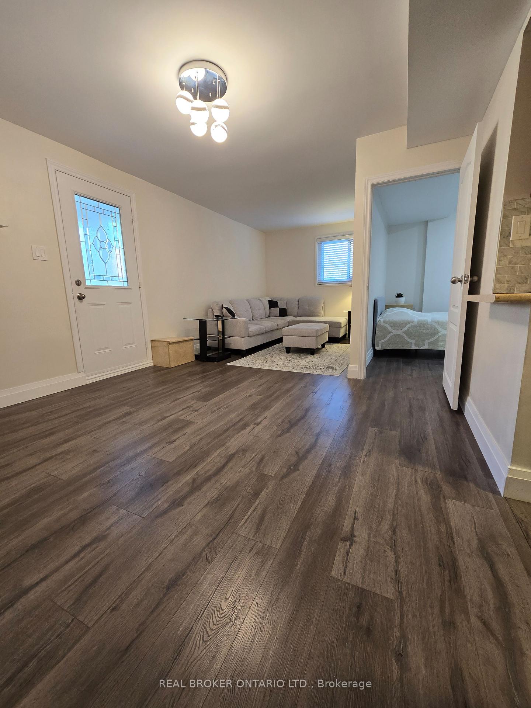
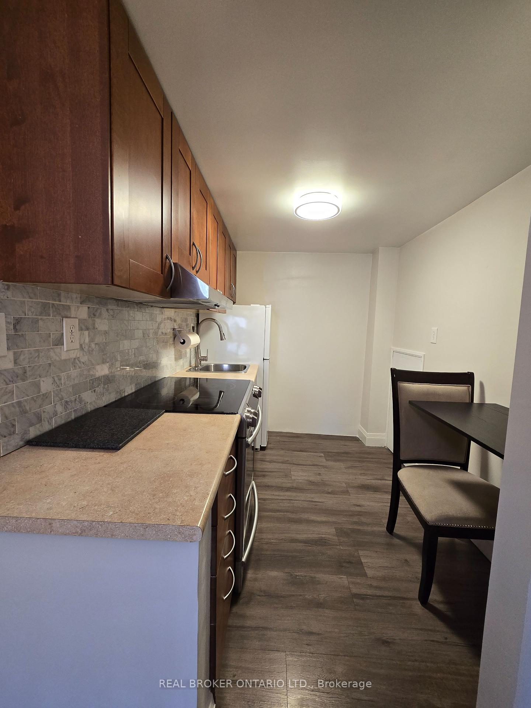
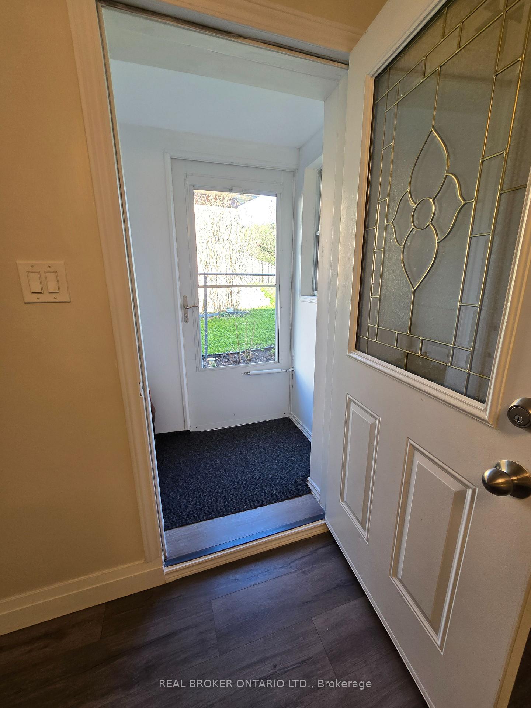
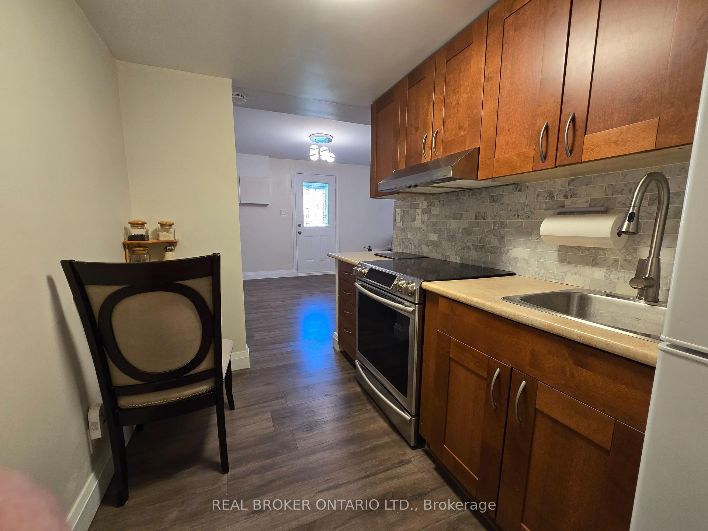
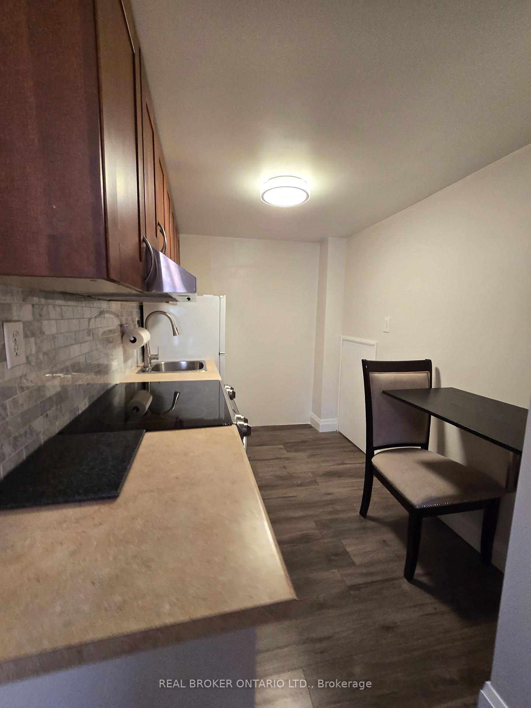
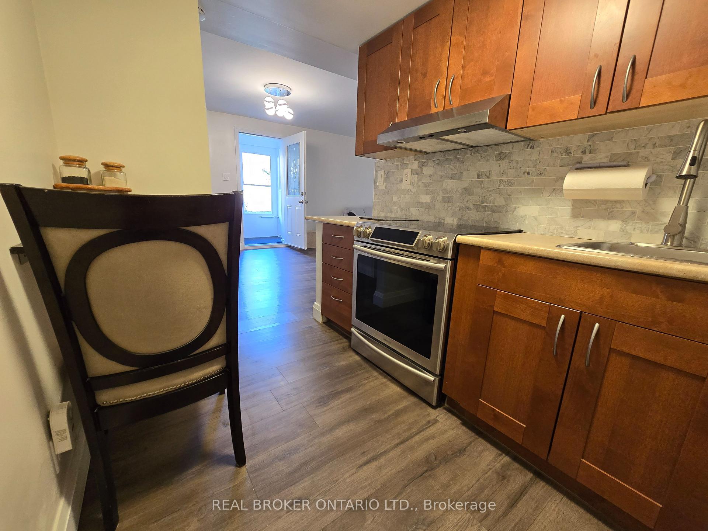










| Welcome To 60 Heatherside Drive, Where Comfort Meets Convenience In The Heart Of L'Amoreaux. This Sun-Filled, Freshly Painted 1 Bedroom Suite Offers A Spacious Open-Concept Layout With Large Windows That Flood The Space With Natural Light Throughout The Day. The Thoughtfully Designed Floor Plan Provides A Seamless Flow For Everyday Living And Entertaining.The Renovated Bathroom Adds A Modern Touch, Enhancing The Overall Appeal Of The Home. Step Outside To Enjoy Beverly Glen Park, Or Take A Short Walk To Bridlewood Mall, TTC Transit, Schools, And Major Routes. Everything You Need, From Green Spaces To Groceries, Is Just Minutes Away. Perfect For Professionals Seeking A Turnkey Home In A Friendly, Well-Connected Neighborhood. Utilities (Hydro, Heat, And Water) And One Parking Space Included, Providing Added Value And Convenience. |
| Price | $1,950 |
| Taxes: | $0.00 |
| Occupancy: | Vacant |
| Address: | 60 Heatherside Driv , Toronto, M1W 1T7, Toronto |
| Directions/Cross Streets: | Pharmacy/Finch |
| Rooms: | 3 |
| Bedrooms: | 1 |
| Bedrooms +: | 0 |
| Family Room: | F |
| Basement: | None |
| Furnished: | Furn |
| Level/Floor | Room | Length(ft) | Width(ft) | Descriptions | |
| Room 1 | Main | Bedroom | 10 | 8.5 | 3 Pc Ensuite, Laminate, Large Window |
| Room 2 | Main | Kitchen | 8.99 | 6.99 | Breakfast Bar, Laminate |
| Room 3 | Main | Dining Ro | 11.51 | 9.84 | Above Grade Window, Laminate |
| Room 4 | Main | Living Ro | 10 | 8 | Above Grade Window, Laminate |
| Washroom Type | No. of Pieces | Level |
| Washroom Type 1 | 3 | Main |
| Washroom Type 2 | 0 | |
| Washroom Type 3 | 0 | |
| Washroom Type 4 | 0 | |
| Washroom Type 5 | 0 | |
| Washroom Type 6 | 3 | Main |
| Washroom Type 7 | 0 | |
| Washroom Type 8 | 0 | |
| Washroom Type 9 | 0 | |
| Washroom Type 10 | 0 |
| Total Area: | 0.00 |
| Property Type: | Semi-Detached |
| Style: | 2-Storey |
| Exterior: | Brick |
| Garage Type: | None |
| Drive Parking Spaces: | 1 |
| Pool: | None |
| Laundry Access: | Inside |
| Approximatly Square Footage: | < 700 |
| CAC Included: | N |
| Water Included: | Y |
| Cabel TV Included: | N |
| Common Elements Included: | N |
| Heat Included: | Y |
| Parking Included: | N |
| Condo Tax Included: | N |
| Building Insurance Included: | N |
| Fireplace/Stove: | N |
| Heat Type: | Forced Air |
| Central Air Conditioning: | Central Air |
| Central Vac: | N |
| Laundry Level: | Syste |
| Ensuite Laundry: | F |
| Sewers: | Sewer |
| Although the information displayed is believed to be accurate, no warranties or representations are made of any kind. |
| REAL BROKER ONTARIO LTD. |
- Listing -1 of 0
|
|

Dir:
416-901-9881
Bus:
416-901-8881
Fax:
416-901-9881
| Book Showing | Email a Friend |
Jump To:
At a Glance:
| Type: | Freehold - Semi-Detached |
| Area: | Toronto |
| Municipality: | Toronto E05 |
| Neighbourhood: | L'Amoreaux |
| Style: | 2-Storey |
| Lot Size: | x 0.00() |
| Approximate Age: | |
| Tax: | $0 |
| Maintenance Fee: | $0 |
| Beds: | 1 |
| Baths: | 1 |
| Garage: | 0 |
| Fireplace: | N |
| Air Conditioning: | |
| Pool: | None |
Locatin Map:

Contact Info
SOLTANIAN REAL ESTATE
Brokerage sharon@soltanianrealestate.com SOLTANIAN REAL ESTATE, Brokerage Independently owned and operated. 175 Willowdale Avenue #100, Toronto, Ontario M2N 4Y9 Office: 416-901-8881Fax: 416-901-9881Cell: 416-901-9881Office LocationFind us on map
Listing added to your favorite list
Looking for resale homes?

By agreeing to Terms of Use, you will have ability to search up to 292174 listings and access to richer information than found on REALTOR.ca through my website.

