$237,500
Available - For Sale
Listing ID: X12150950
2000 Jasmine Cres , Beacon Hill North - South and Area, K1J 8K4, Ottawa
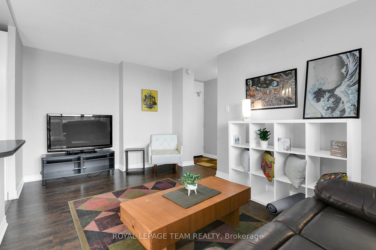
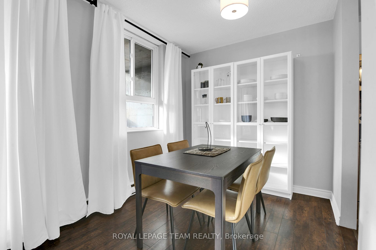
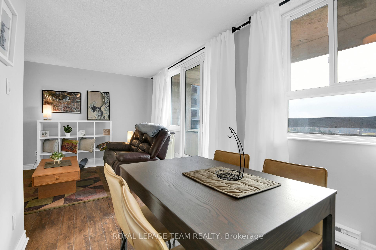
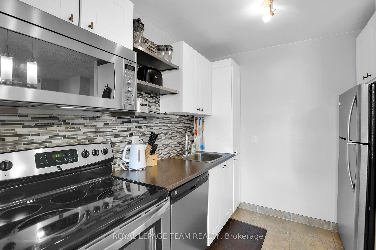
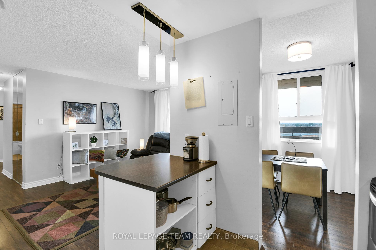
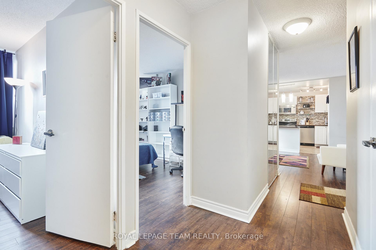
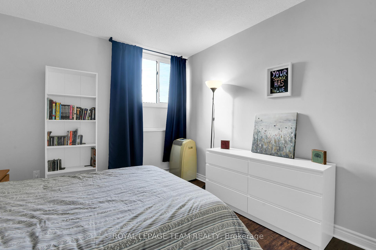
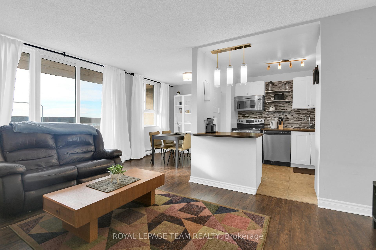
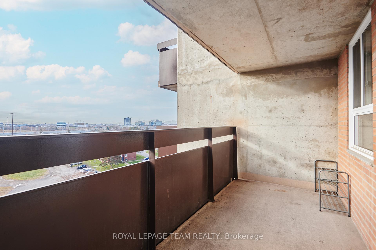
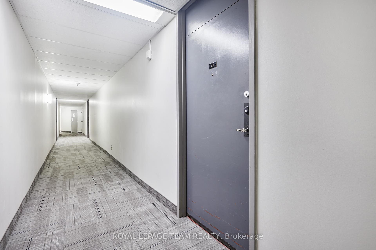
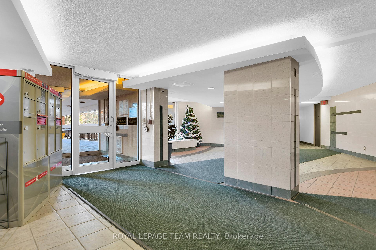
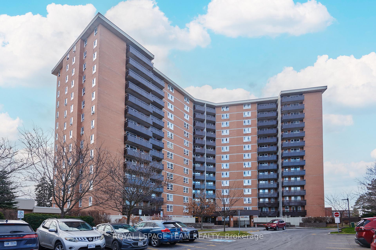
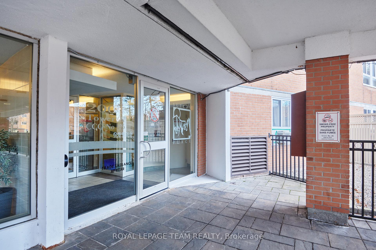

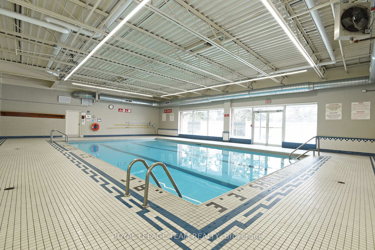
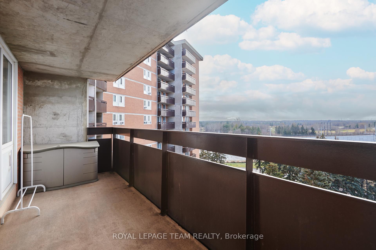
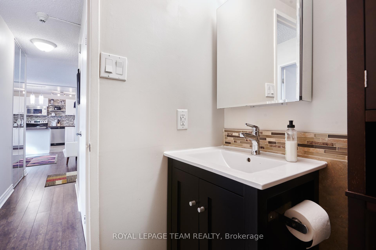
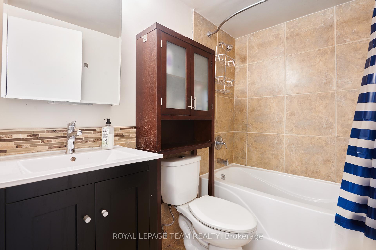
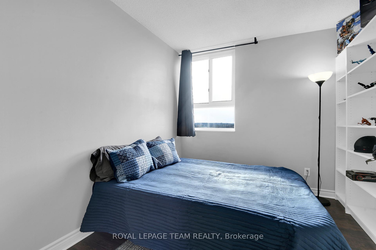
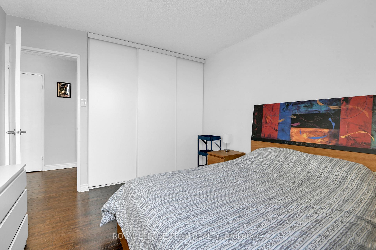
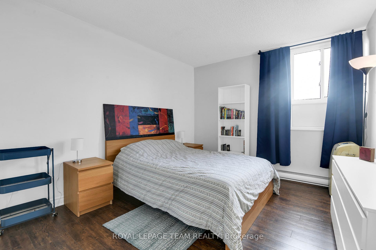
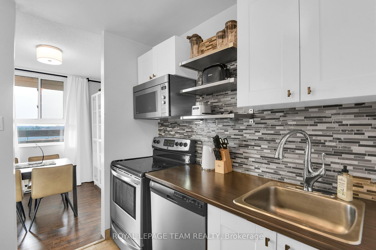
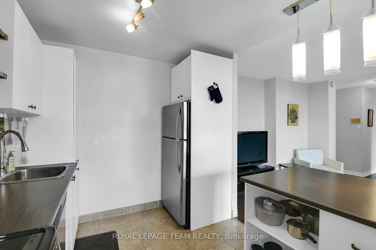
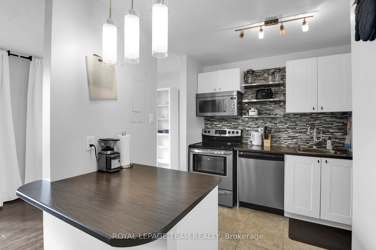
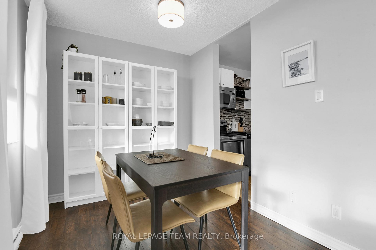
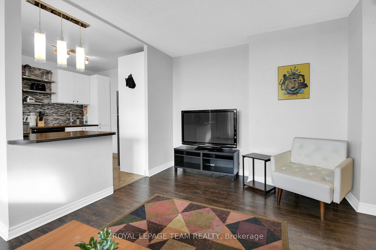
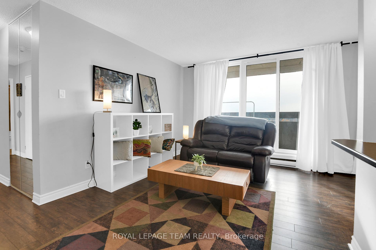
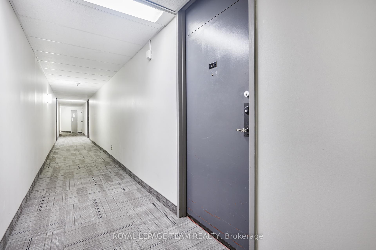
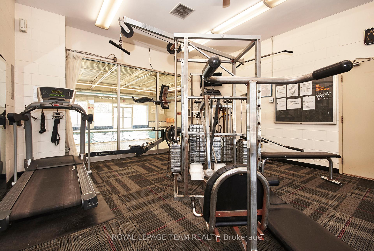
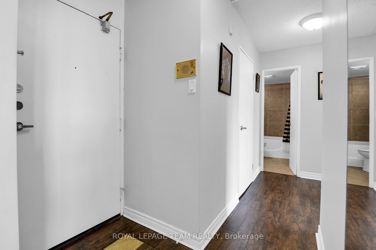
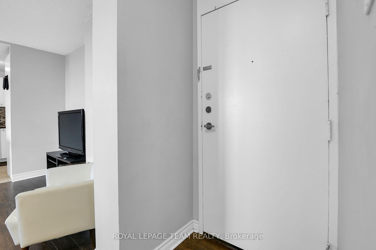
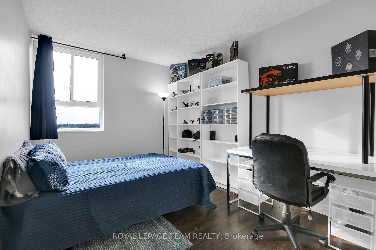
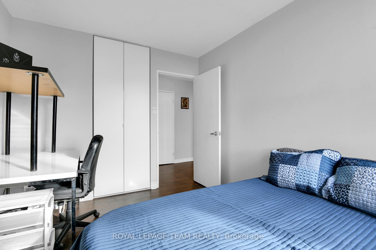
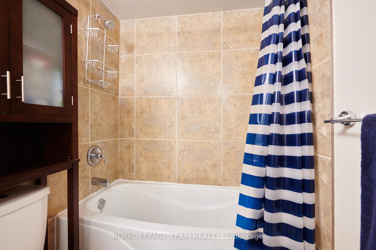
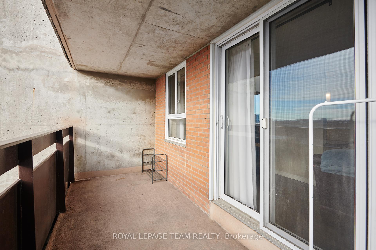
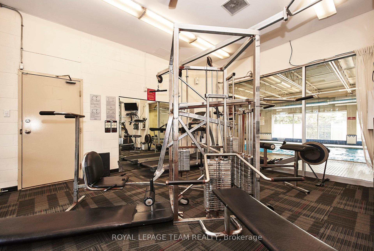
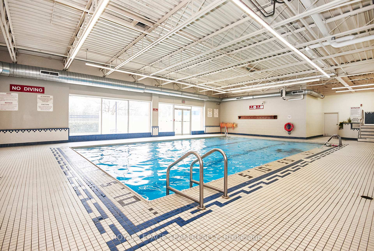
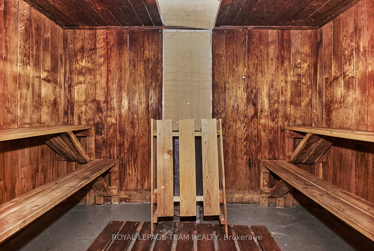
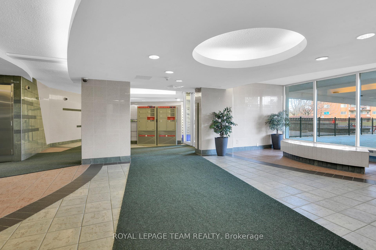







































| IMPROVED PRICE - Welcome to this bright and spacious 2-bedroom condo located in a well-maintained building on Jasmine Crescent, just minutes from downtown Ottawa. Perfect for first-time buyers, investors, or down-sizers, this home offers comfort, convenience, and great value.Step inside to find a functional layout with large windows that flood the space with natural light. The open-concept living and dining area is perfect for entertaining, while the private balcony offers a quiet place to unwind with views of the surrounding green space. The updated kitchen features ample cabinetry and counter space.Both bedrooms are generously sized with good closet space, ideal for a small family, home office, or guests. The updated full bathroom and in-unit storage add to the practical layout.Enjoy access to building amenities including an indoor pool, sauna, party room, fitness centre, and laundry facilities. Condo fees include heat, hydro, and water offering stress-free living. Located near Blair Road and the 174, this condo is just a short walk to shopping at Gloucester Centre, St. Laurent Mall, schools, parks, and transit (including LRT). With quick access to downtown, the Ottawa River Pathway, and NCC green spaces, the location is unbeatable. Don't miss your chance to own in this convenient east-end community. Book your viewing today! |
| Price | $237,500 |
| Taxes: | $1633.00 |
| Occupancy: | Vacant |
| Address: | 2000 Jasmine Cres , Beacon Hill North - South and Area, K1J 8K4, Ottawa |
| Postal Code: | K1J 8K4 |
| Province/State: | Ottawa |
| Directions/Cross Streets: | Ogilvie Rd & Jasmine Cr |
| Level/Floor | Room | Length(ft) | Width(ft) | Descriptions | |
| Room 1 | Main | Living Ro | 17.06 | 10.33 | |
| Room 2 | Main | Dining Ro | 8.72 | 7.9 | |
| Room 3 | Main | Kitchen | 8.69 | 8.43 | |
| Room 4 | Main | Bedroom 2 | 11.91 | 9.18 | |
| Room 5 | Main | Primary B | 11.91 | 10.27 | |
| Room 6 | Main | Bathroom | 7.25 | 4.92 | 4 Pc Bath |
| Room 7 | Main | Other | 19.02 | 5.9 | Balcony |
| Room 8 |
| Washroom Type | No. of Pieces | Level |
| Washroom Type 1 | 4 | |
| Washroom Type 2 | 0 | |
| Washroom Type 3 | 0 | |
| Washroom Type 4 | 0 | |
| Washroom Type 5 | 0 | |
| Washroom Type 6 | 4 | |
| Washroom Type 7 | 0 | |
| Washroom Type 8 | 0 | |
| Washroom Type 9 | 0 | |
| Washroom Type 10 | 0 | |
| Washroom Type 11 | 4 | |
| Washroom Type 12 | 0 | |
| Washroom Type 13 | 0 | |
| Washroom Type 14 | 0 | |
| Washroom Type 15 | 0 | |
| Washroom Type 16 | 4 | |
| Washroom Type 17 | 0 | |
| Washroom Type 18 | 0 | |
| Washroom Type 19 | 0 | |
| Washroom Type 20 | 0 | |
| Washroom Type 21 | 4 | |
| Washroom Type 22 | 0 | |
| Washroom Type 23 | 0 | |
| Washroom Type 24 | 0 | |
| Washroom Type 25 | 0 |
| Total Area: | 0.00 |
| Approximatly Age: | 16-30 |
| Washrooms: | 1 |
| Heat Type: | Baseboard |
| Central Air Conditioning: | Window Unit |
| Elevator Lift: | True |
$
%
Years
This calculator is for demonstration purposes only. Always consult a professional
financial advisor before making personal financial decisions.
| Although the information displayed is believed to be accurate, no warranties or representations are made of any kind. |
| ROYAL LEPAGE TEAM REALTY |
- Listing -1 of 0
|
|

Dir:
416-901-9881
Bus:
416-901-8881
Fax:
416-901-9881
| Book Showing | Email a Friend |
Jump To:
At a Glance:
| Type: | Com - Condo Apartment |
| Area: | Ottawa |
| Municipality: | Beacon Hill North - South and Area |
| Neighbourhood: | 2108 - Beacon Hill South |
| Style: | Apartment |
| Lot Size: | x 0.00() |
| Approximate Age: | 16-30 |
| Tax: | $1,633 |
| Maintenance Fee: | $629 |
| Beds: | 2 |
| Baths: | 1 |
| Garage: | 0 |
| Fireplace: | N |
| Air Conditioning: | |
| Pool: |
Locatin Map:
Payment Calculator:

Contact Info
SOLTANIAN REAL ESTATE
Brokerage sharon@soltanianrealestate.com SOLTANIAN REAL ESTATE, Brokerage Independently owned and operated. 175 Willowdale Avenue #100, Toronto, Ontario M2N 4Y9 Office: 416-901-8881Fax: 416-901-9881Cell: 416-901-9881Office LocationFind us on map
Listing added to your favorite list
Looking for resale homes?

By agreeing to Terms of Use, you will have ability to search up to 315264 listings and access to richer information than found on REALTOR.ca through my website.

