$999,000
Available - For Sale
Listing ID: E12149899
52 Slan Aven , Toronto, M1G 3B3, Toronto
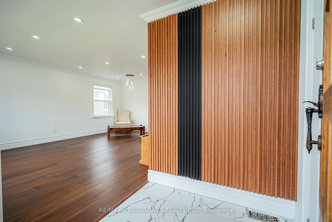
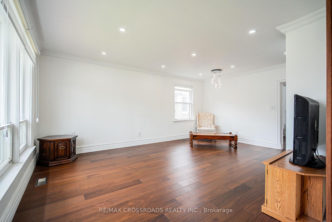
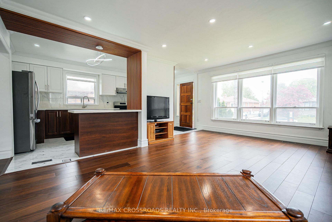
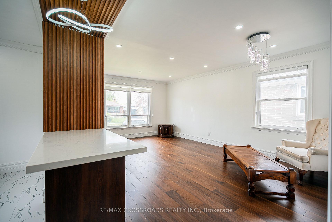
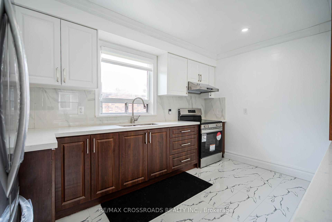
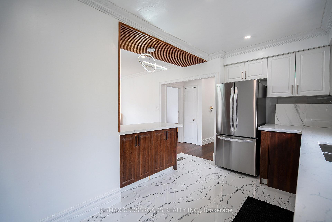
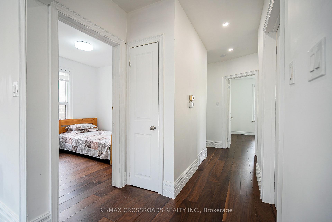
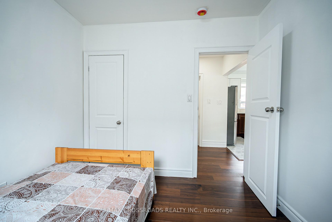
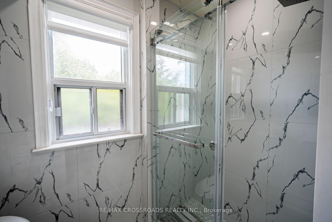
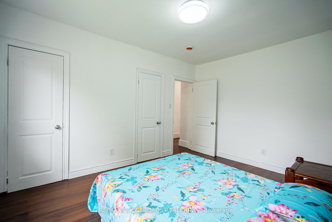
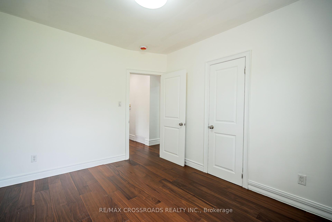
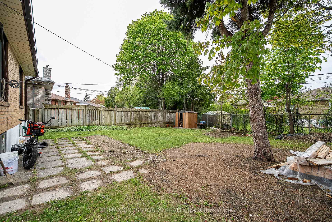
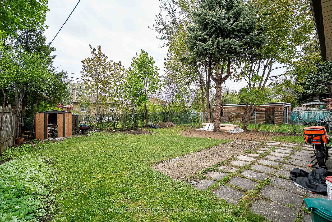
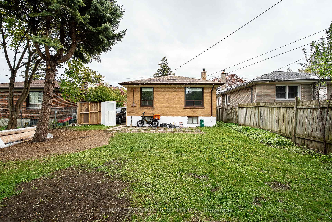
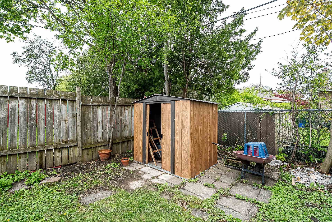
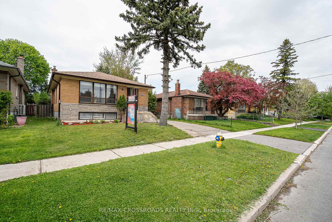


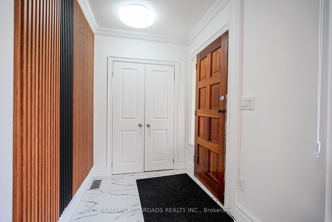
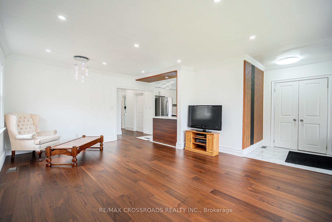
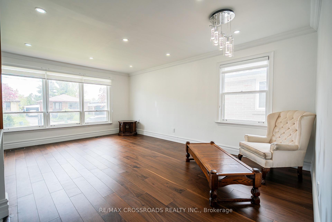
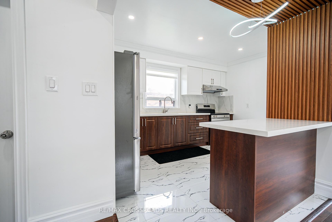
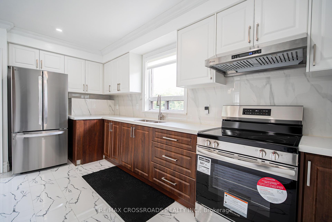
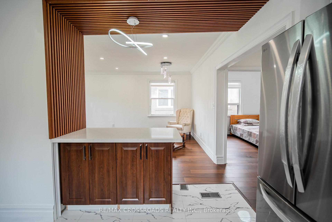
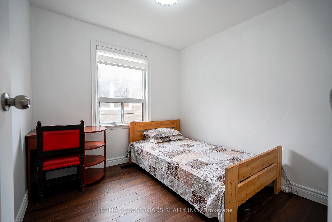
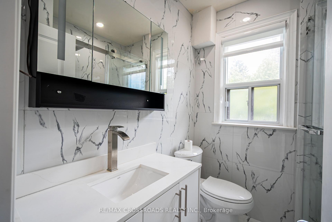
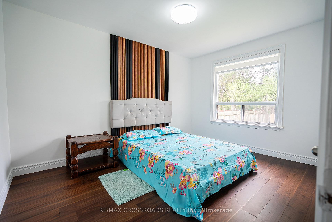
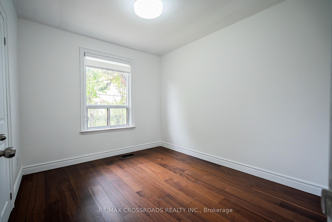
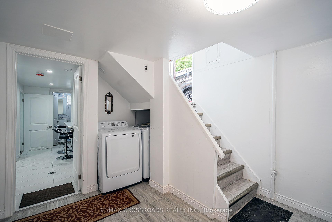
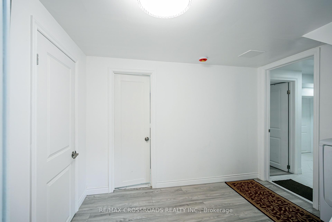
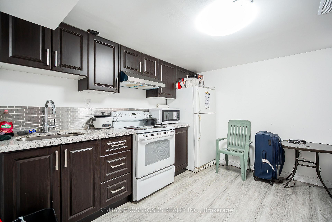
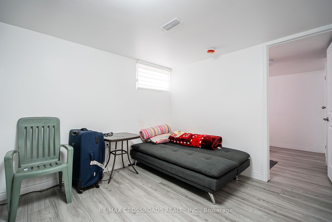
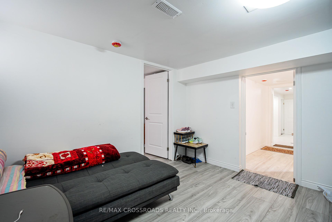
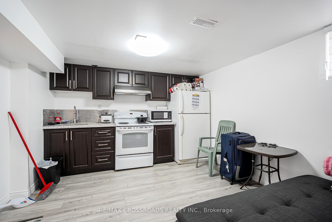
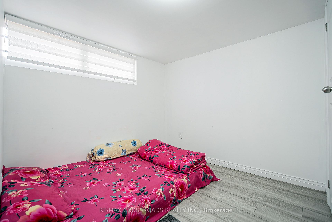
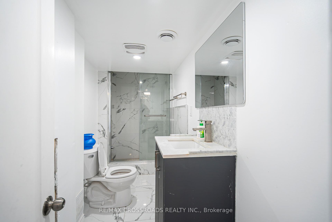
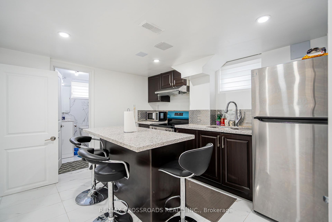
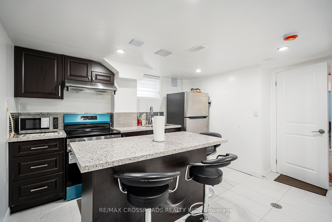
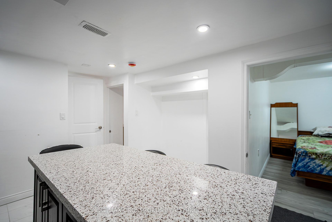
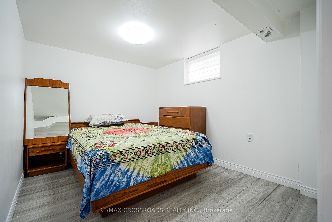
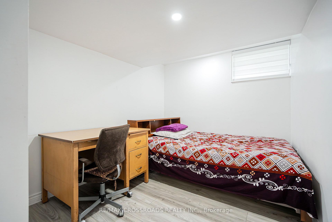
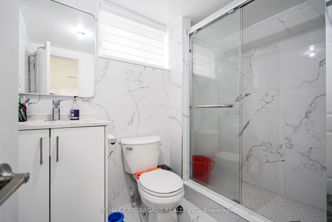
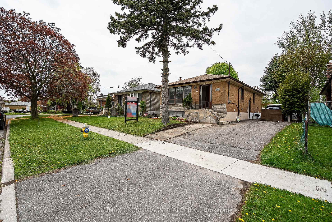
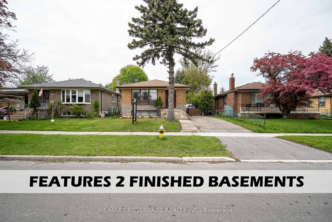
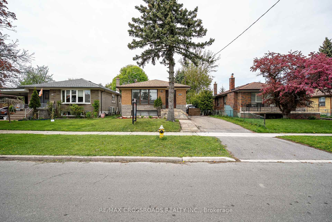













































| **Prime Location in the Heart of Scarborough** This **fully renovated, open-concept home** and let your tenants help pay your mortgage with two basement apartments! ideal for first-time buyers or investors. This spacious bungalow features 3+3 bedrooms, 3 washrooms, and 3 kitchens, with separate entrances, including a walkout to two self-contained apartments move-in ready. Stainless Steel Appliances, plenty of pot lights, and newer windows and doors. Basement tenants (related to seller) are flexible and ready to move out if needed.Located on a child-friendly street, a rare find in the neighborhood! Watch the virtual tour today. Amazing location, close to schools, U of T, Centennial College, TTC, Hospitals, parks, quick access to Highway 401, Scarborough Town Centre and more. |
| Price | $999,000 |
| Taxes: | $3519.22 |
| Occupancy: | Partial |
| Address: | 52 Slan Aven , Toronto, M1G 3B3, Toronto |
| Directions/Cross Streets: | Ellesmere & Scarborough Golf Club Rd. |
| Rooms: | 6 |
| Rooms +: | 6 |
| Bedrooms: | 3 |
| Bedrooms +: | 3 |
| Family Room: | F |
| Basement: | Finished, Separate Ent |
| Level/Floor | Room | Length(ft) | Width(ft) | Descriptions | |
| Room 1 | Ground | Living Ro | 10.66 | 15.15 | Hardwood Floor |
| Room 2 | Ground | Dining Ro | 11.71 | 9.25 | Hardwood Floor |
| Room 3 | Ground | Kitchen | 13.35 | 10.07 | Tile Floor |
| Room 4 | Ground | Primary B | 13.25 | 10.07 | Hardwood Floor |
| Room 5 | Ground | Bedroom 2 | 9.15 | 8.53 | Hardwood Floor |
| Room 6 | Ground | Bedroom 3 | 11.12 | 9.41 | Hardwood Floor |
| Washroom Type | No. of Pieces | Level |
| Washroom Type 1 | 4 | Main |
| Washroom Type 2 | 3 | Basement |
| Washroom Type 3 | 3 | Basement |
| Washroom Type 4 | 0 | |
| Washroom Type 5 | 0 | |
| Washroom Type 6 | 4 | Main |
| Washroom Type 7 | 3 | Basement |
| Washroom Type 8 | 3 | Basement |
| Washroom Type 9 | 0 | |
| Washroom Type 10 | 0 |
| Total Area: | 0.00 |
| Approximatly Age: | 51-99 |
| Property Type: | Detached |
| Style: | Bungalow |
| Exterior: | Brick |
| Garage Type: | None |
| (Parking/)Drive: | Private |
| Drive Parking Spaces: | 3 |
| Park #1 | |
| Parking Type: | Private |
| Park #2 | |
| Parking Type: | Private |
| Pool: | None |
| Approximatly Age: | 51-99 |
| Approximatly Square Footage: | 700-1100 |
| CAC Included: | N |
| Water Included: | N |
| Cabel TV Included: | N |
| Common Elements Included: | N |
| Heat Included: | N |
| Parking Included: | N |
| Condo Tax Included: | N |
| Building Insurance Included: | N |
| Fireplace/Stove: | N |
| Heat Type: | Forced Air |
| Central Air Conditioning: | Central Air |
| Central Vac: | N |
| Laundry Level: | Syste |
| Ensuite Laundry: | F |
| Sewers: | Sewer |
$
%
Years
This calculator is for demonstration purposes only. Always consult a professional
financial advisor before making personal financial decisions.
| Although the information displayed is believed to be accurate, no warranties or representations are made of any kind. |
| RE/MAX CROSSROADS REALTY INC. |
- Listing -1 of 0
|
|

Dir:
416-901-9881
Bus:
416-901-8881
Fax:
416-901-9881
| Virtual Tour | Book Showing | Email a Friend |
Jump To:
At a Glance:
| Type: | Freehold - Detached |
| Area: | Toronto |
| Municipality: | Toronto E09 |
| Neighbourhood: | Morningside |
| Style: | Bungalow |
| Lot Size: | x 111.25(Feet) |
| Approximate Age: | 51-99 |
| Tax: | $3,519.22 |
| Maintenance Fee: | $0 |
| Beds: | 3+3 |
| Baths: | 3 |
| Garage: | 0 |
| Fireplace: | N |
| Air Conditioning: | |
| Pool: | None |
Locatin Map:
Payment Calculator:

Contact Info
SOLTANIAN REAL ESTATE
Brokerage sharon@soltanianrealestate.com SOLTANIAN REAL ESTATE, Brokerage Independently owned and operated. 175 Willowdale Avenue #100, Toronto, Ontario M2N 4Y9 Office: 416-901-8881Fax: 416-901-9881Cell: 416-901-9881Office LocationFind us on map
Listing added to your favorite list
Looking for resale homes?

By agreeing to Terms of Use, you will have ability to search up to 299760 listings and access to richer information than found on REALTOR.ca through my website.

