$1,800
Available - For Rent
Listing ID: N12151307
61 Crawford Rose Driv , Aurora, L4G 4R5, York
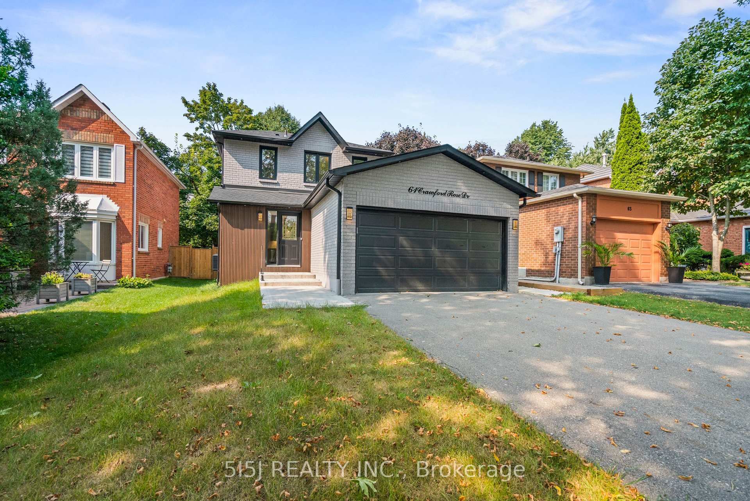
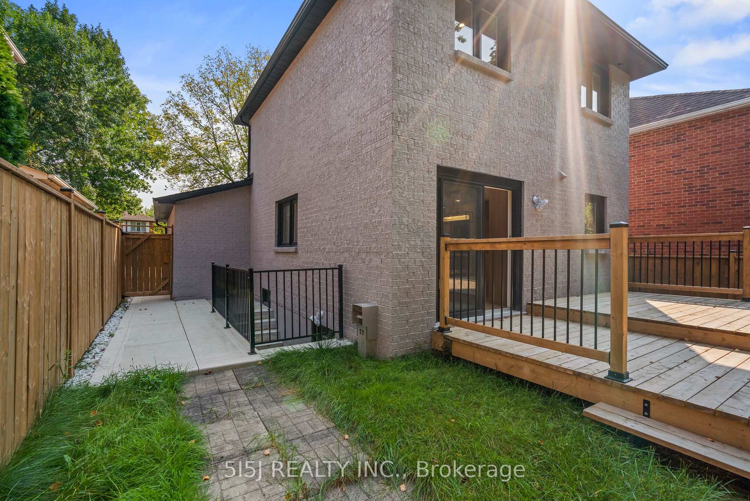
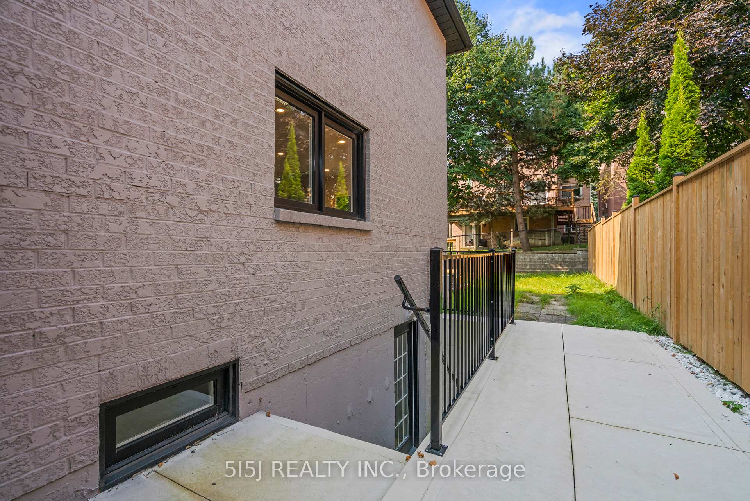
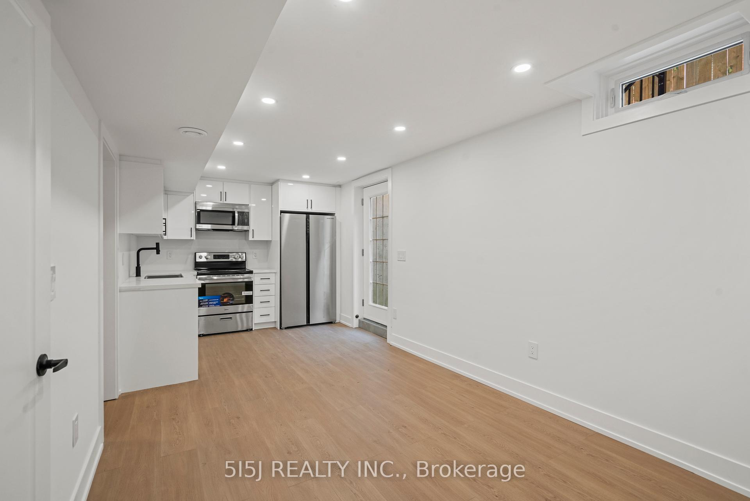
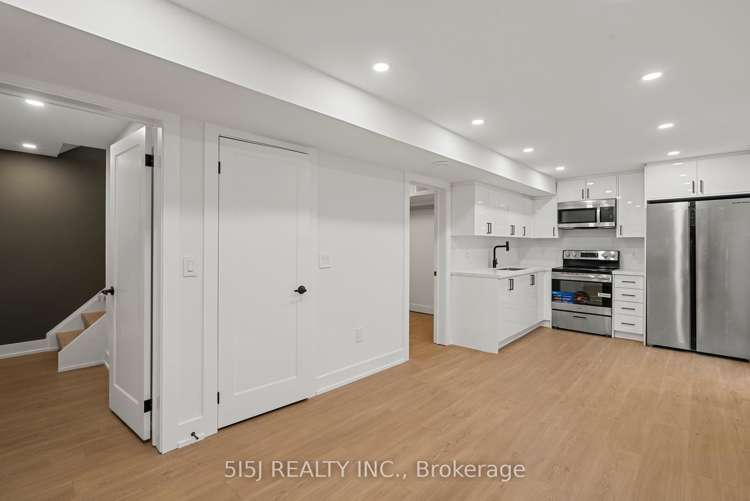
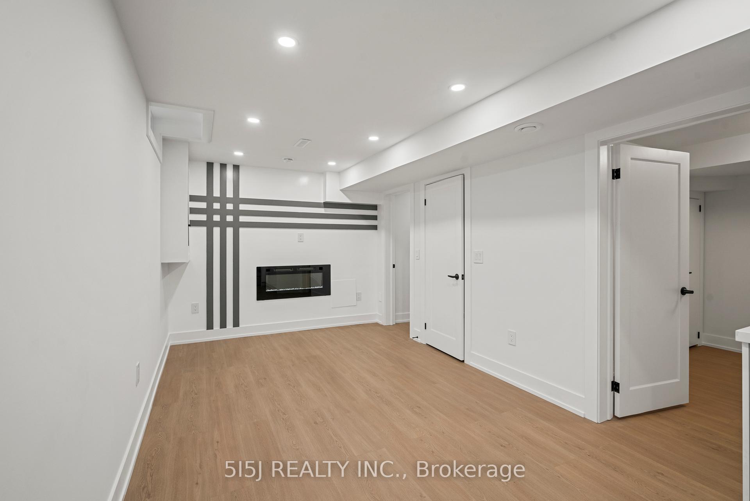
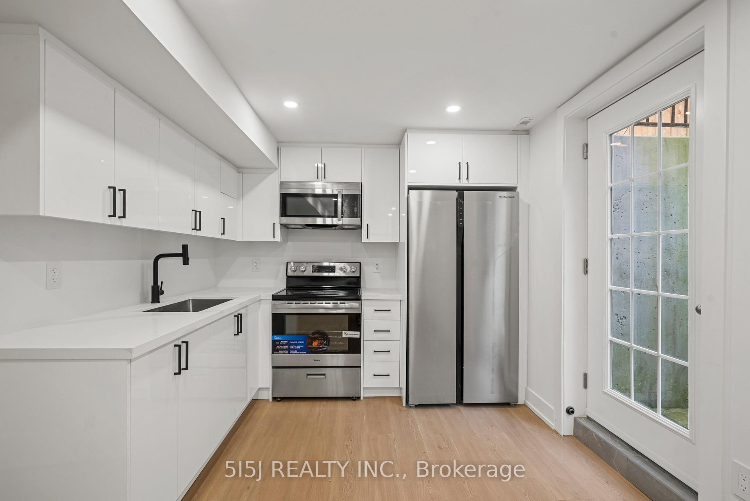
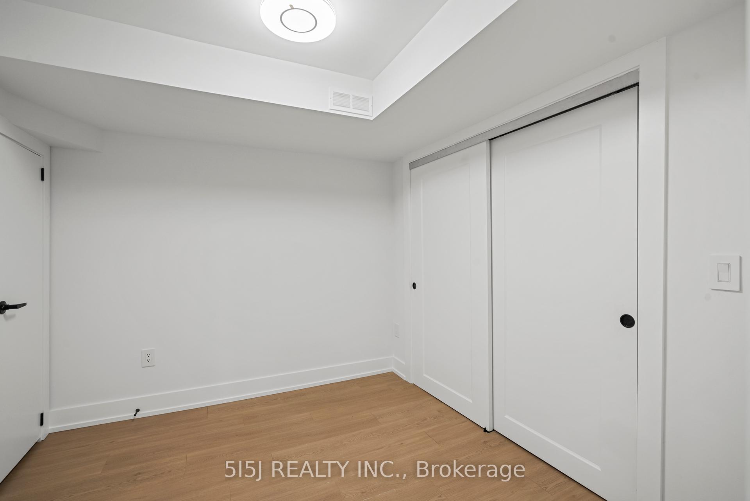
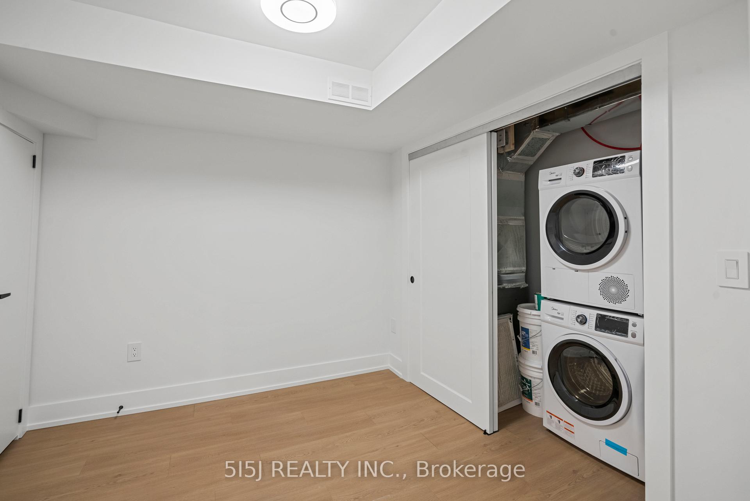
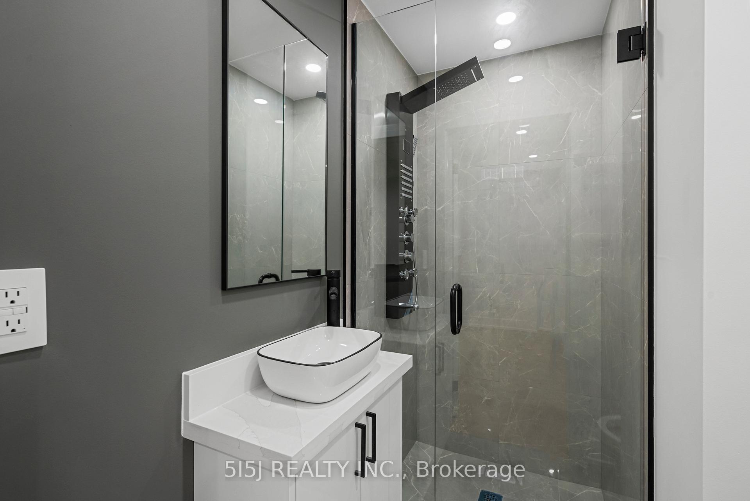










| Beautiful Fully Renovated Detached House For Rent (Lower Floor Only). Seperate Enterance, Seperate Laundry, No one lived in it before, Practical Spacious Kitchen With Brand new Stainless Steel Appliances. Open Concept And Large Windows. 1 Large Bedrooms And 1 Washroom. The House Is As Convenient As It Can Be. Walking Distance To Top Ranked Aurora High School. 10 Mins Drive To Hwy 404, 5 Mins Drive To Aurora Go Station. Many Large Chain Retails, Grocery Stores, Banks, Restaurants And Fitness Are Nearby. ***EXTRA*** S/S Appliances: Fridge, Stove. Washer & Dryer. 1 Driveway Parking Spaces. Tenant Pays 1/3 of Utilities, And Carries Content And Personal Liabilities Insurance. No Smoking & No Pets. |
| Price | $1,800 |
| Taxes: | $0.00 |
| Occupancy: | Vacant |
| Address: | 61 Crawford Rose Driv , Aurora, L4G 4R5, York |
| Acreage: | < .50 |
| Directions/Cross Streets: | Crawford Rose/Aurora Heights |
| Rooms: | 3 |
| Rooms +: | 2 |
| Bedrooms: | 1 |
| Bedrooms +: | 0 |
| Family Room: | F |
| Basement: | Apartment, Finished |
| Furnished: | Unfu |
| Level/Floor | Room | Length(ft) | Width(ft) | Descriptions | |
| Room 1 | Ground | Living Ro | 22.96 | 10.82 | Combined w/Dining, Hardwood Floor, W/O To Deck |
| Room 2 | Ground | Dining Ro | 22.96 | 10.82 | Combined w/Living, Hardwood Floor, Electric Fireplace |
| Room 3 | Ground | Kitchen | 10.5 | 9.84 | Centre Island, Stainless Steel Appl |
| Room 4 | Second | Bedroom | 10.99 | 10.43 | Hardwood Floor, Large Window, Large Closet |
| Room 5 | Second | Bedroom 2 | 9.41 | 10.1 | Large Closet, Large Window, Hardwood Floor |
| Room 6 | Second | Bedroom 3 | 8.1 | 10.1 | Hardwood Floor, Large Closet, Large Window |
| Room 7 | Basement | Recreatio | 22.63 | 9.51 | Electric Fireplace, Laminate, Walk-Up |
| Room 8 | Basement | Kitchen | 9.51 | 9.51 | Stainless Steel Appl |
| Room 9 | Basement | Bedroom | 9.51 | 10.5 | Laminate |
| Washroom Type | No. of Pieces | Level |
| Washroom Type 1 | 4 | Second |
| Washroom Type 2 | 4 | Basement |
| Washroom Type 3 | 2 | Main |
| Washroom Type 4 | 0 | |
| Washroom Type 5 | 0 | |
| Washroom Type 6 | 4 | Basement |
| Washroom Type 7 | 0 | |
| Washroom Type 8 | 0 | |
| Washroom Type 9 | 0 | |
| Washroom Type 10 | 0 |
| Total Area: | 0.00 |
| Approximatly Age: | 31-50 |
| Property Type: | Detached |
| Style: | 2-Storey |
| Exterior: | Brick |
| Garage Type: | Attached |
| (Parking/)Drive: | Private Do |
| Drive Parking Spaces: | 1 |
| Park #1 | |
| Parking Type: | Private Do |
| Park #2 | |
| Parking Type: | Private Do |
| Pool: | None |
| Laundry Access: | In-Suite Laun |
| Approximatly Age: | 31-50 |
| Approximatly Square Footage: | 1500-2000 |
| CAC Included: | N |
| Water Included: | N |
| Cabel TV Included: | N |
| Common Elements Included: | N |
| Heat Included: | N |
| Parking Included: | N |
| Condo Tax Included: | N |
| Building Insurance Included: | N |
| Fireplace/Stove: | N |
| Heat Type: | Forced Air |
| Central Air Conditioning: | Central Air |
| Central Vac: | N |
| Laundry Level: | Syste |
| Ensuite Laundry: | F |
| Elevator Lift: | False |
| Sewers: | Sewer |
| Although the information displayed is believed to be accurate, no warranties or representations are made of any kind. |
| 5I5J REALTY INC. |
- Listing -1 of 0
|
|

Dir:
416-901-9881
Bus:
416-901-8881
Fax:
416-901-9881
| Book Showing | Email a Friend |
Jump To:
At a Glance:
| Type: | Freehold - Detached |
| Area: | York |
| Municipality: | Aurora |
| Neighbourhood: | Aurora Heights |
| Style: | 2-Storey |
| Lot Size: | x 103.00(Feet) |
| Approximate Age: | 31-50 |
| Tax: | $0 |
| Maintenance Fee: | $0 |
| Beds: | 1 |
| Baths: | 1 |
| Garage: | 0 |
| Fireplace: | N |
| Air Conditioning: | |
| Pool: | None |
Locatin Map:

Contact Info
SOLTANIAN REAL ESTATE
Brokerage sharon@soltanianrealestate.com SOLTANIAN REAL ESTATE, Brokerage Independently owned and operated. 175 Willowdale Avenue #100, Toronto, Ontario M2N 4Y9 Office: 416-901-8881Fax: 416-901-9881Cell: 416-901-9881Office LocationFind us on map
Listing added to your favorite list
Looking for resale homes?

By agreeing to Terms of Use, you will have ability to search up to 292174 listings and access to richer information than found on REALTOR.ca through my website.

