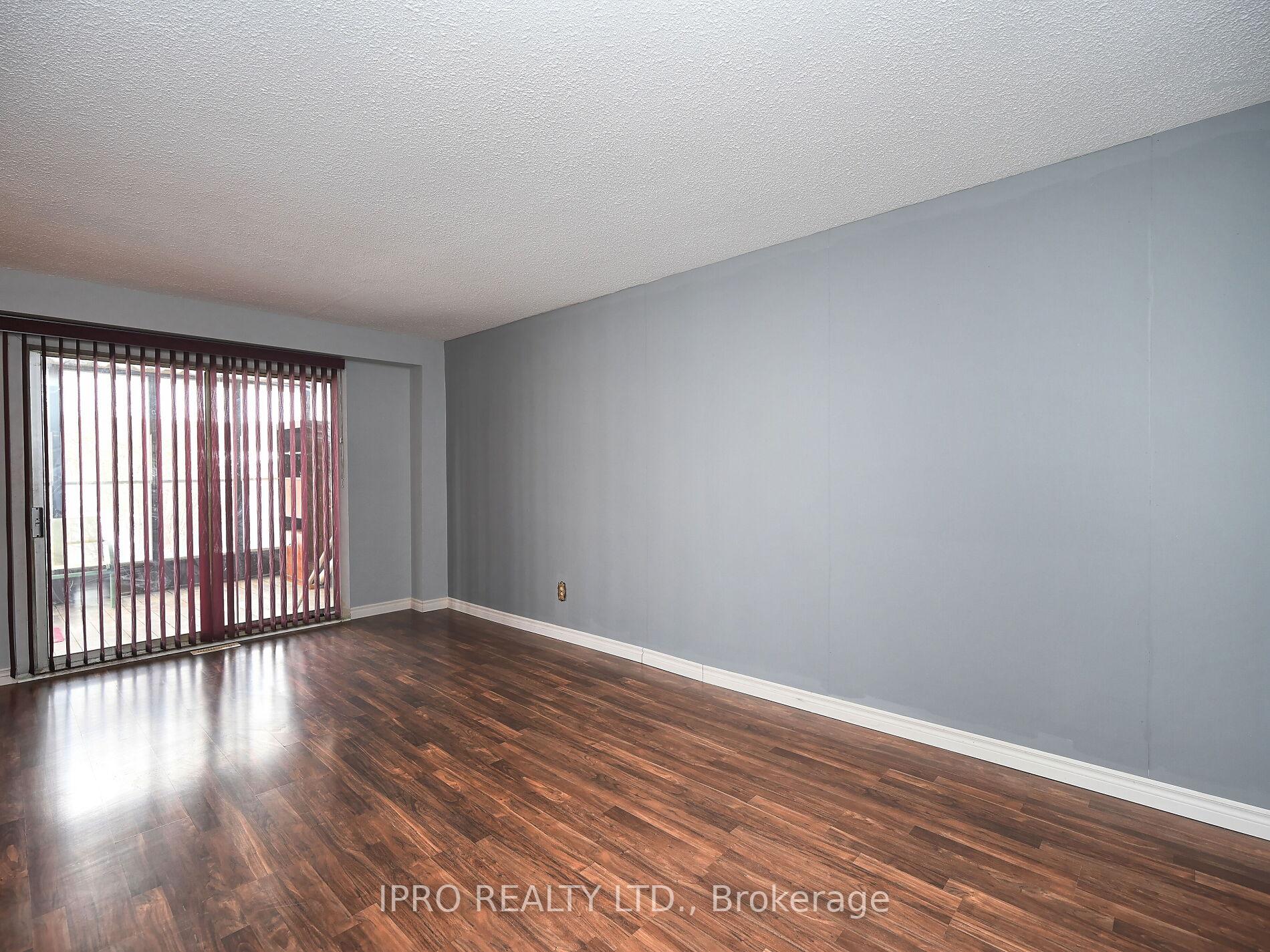$999,999
Available - For Sale
Listing ID: W12202819
55 Native Land , Brampton, L6X 5A7, Peel






| Welcome to Executive, Gorgeous, Well Maintained and Bright 3 Bedrooms Semi-Detached in a Highly Desirable Fletchers Creek Village by Ching/Williams Pkwy.Main floor with Spacious Foyer and Double Door entry, Separate Living/Dining Area with Hardwood Floor and Beautiful Kitchen with Granite Countertops. Upgraded kitchen with Stainless-steel Appliaance with new Gas stove, Island and a Breakfast area. Upstairs 3 Spacious Bedrooms and 2 Full Bathrooms including a Master bedroom with an Ensuite and NO CARPET in the House. Roof's shingles replaced in 2017. Fully Finished 1 Bedroom Basement with Washroom. Well-maintained backyard . Tenants willing to stay or ready to move out. Prime Location West of Brampton! Close To Mount Pleasant GO station, shopping mall, religious place, Highways, Parks & Schools. |
| Price | $999,999 |
| Taxes: | $4582.00 |
| Assessment Year: | 2024 |
| Occupancy: | Tenant |
| Address: | 55 Native Land , Brampton, L6X 5A7, Peel |
| Directions/Cross Streets: | BOVARID & Chinguacousy |
| Rooms: | 7 |
| Bedrooms: | 3 |
| Bedrooms +: | 1 |
| Family Room: | F |
| Basement: | Finished |
| Level/Floor | Room | Length(ft) | Width(ft) | Descriptions | |
| Room 1 | Ground | Living Ro | Double Doors, Mirrored Closet, Parquet | ||
| Room 2 | Ground | Dining Ro | Open Concept, Parquet | ||
| Room 3 | Ground | Kitchen | Stainless Steel Appl, Ceramic Backsplash | ||
| Room 4 | Ground | Breakfast | Walk-Out, Sliding Doors | ||
| Room 5 | Second | Primary B | 4 Pc Ensuite, Laminate, His and Hers Closets | ||
| Room 6 | Second | Bedroom 2 | Closet, Laminate, Window | ||
| Room 7 | Second | Bedroom 3 | Closet, Laminate, Window | ||
| Room 8 | Basement | Bedroom | Laminate | ||
| Room 9 | Basement | Recreatio | Laminate |
| Washroom Type | No. of Pieces | Level |
| Washroom Type 1 | 5 | Second |
| Washroom Type 2 | 4 | Second |
| Washroom Type 3 | 2 | Ground |
| Washroom Type 4 | 3 | Basement |
| Washroom Type 5 | 0 |
| Total Area: | 0.00 |
| Property Type: | Semi-Detached |
| Style: | 2-Storey |
| Exterior: | Brick |
| Garage Type: | Attached |
| Drive Parking Spaces: | 1 |
| Pool: | None |
| Approximatly Square Footage: | 1500-2000 |
| CAC Included: | N |
| Water Included: | N |
| Cabel TV Included: | N |
| Common Elements Included: | N |
| Heat Included: | N |
| Parking Included: | N |
| Condo Tax Included: | N |
| Building Insurance Included: | N |
| Fireplace/Stove: | N |
| Heat Type: | Forced Air |
| Central Air Conditioning: | Central Air |
| Central Vac: | N |
| Laundry Level: | Syste |
| Ensuite Laundry: | F |
| Elevator Lift: | False |
| Sewers: | Sewer |
$
%
Years
This calculator is for demonstration purposes only. Always consult a professional
financial advisor before making personal financial decisions.
| Although the information displayed is believed to be accurate, no warranties or representations are made of any kind. |
| IPRO REALTY LTD. |
- Listing -1 of 0
|
|

Dir:
416-901-9881
Bus:
416-901-8881
Fax:
416-901-9881
| Book Showing | Email a Friend |
Jump To:
At a Glance:
| Type: | Freehold - Semi-Detached |
| Area: | Peel |
| Municipality: | Brampton |
| Neighbourhood: | Fletcher's Creek Village |
| Style: | 2-Storey |
| Lot Size: | x 109.91(Feet) |
| Approximate Age: | |
| Tax: | $4,582 |
| Maintenance Fee: | $0 |
| Beds: | 3+1 |
| Baths: | 4 |
| Garage: | 0 |
| Fireplace: | N |
| Air Conditioning: | |
| Pool: | None |
Locatin Map:
Payment Calculator:

Contact Info
SOLTANIAN REAL ESTATE
Brokerage sharon@soltanianrealestate.com SOLTANIAN REAL ESTATE, Brokerage Independently owned and operated. 175 Willowdale Avenue #100, Toronto, Ontario M2N 4Y9 Office: 416-901-8881Fax: 416-901-9881Cell: 416-901-9881Office LocationFind us on map
Listing added to your favorite list
Looking for resale homes?

By agreeing to Terms of Use, you will have ability to search up to 301616 listings and access to richer information than found on REALTOR.ca through my website.

