Sold
Listing ID: W12214255
1 Hickory Tree Road , Toronto, M9N 3W4, Toronto
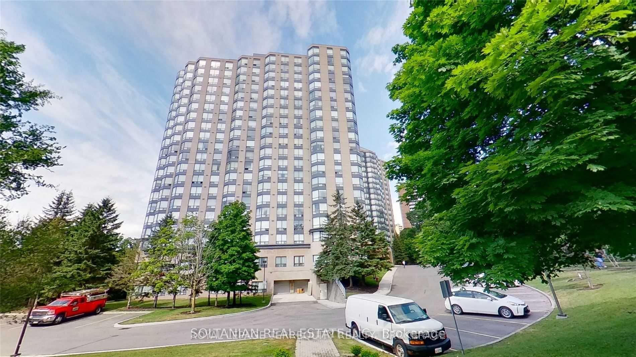
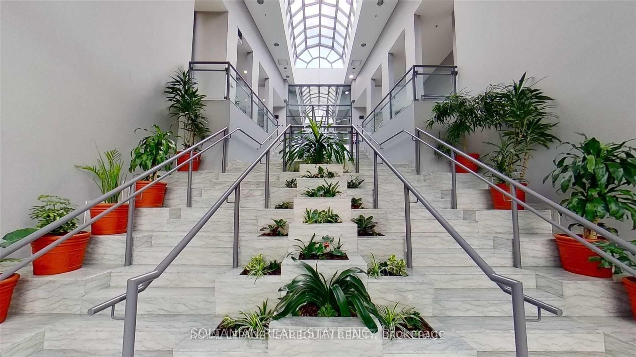
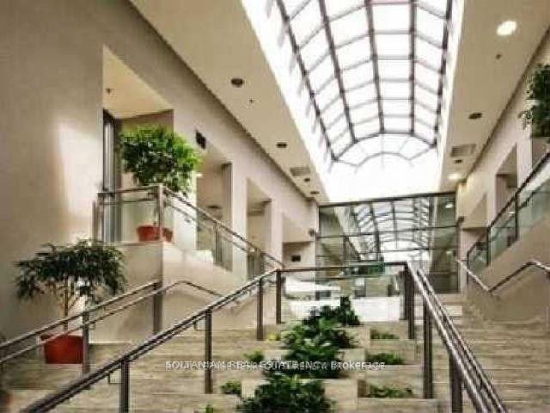
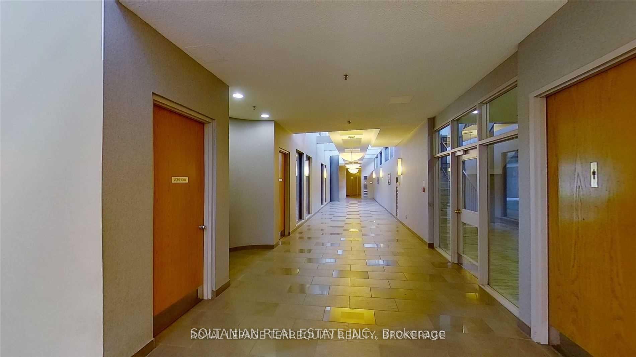
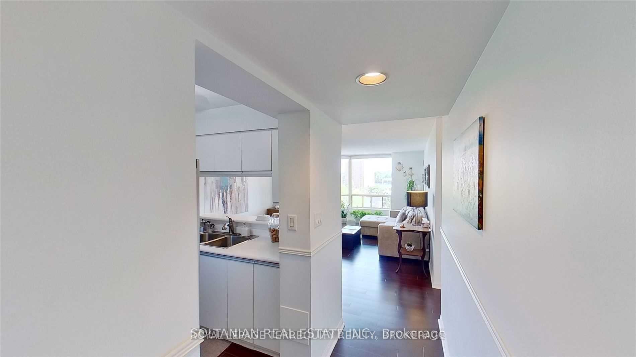
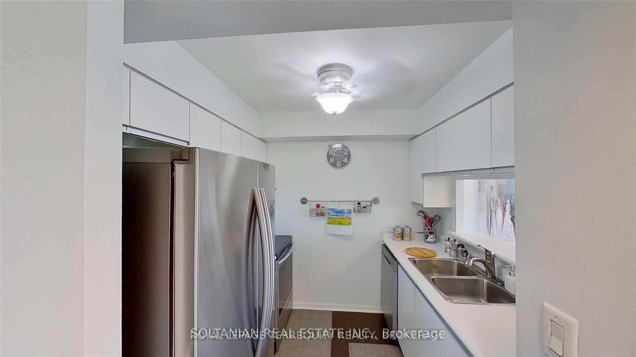
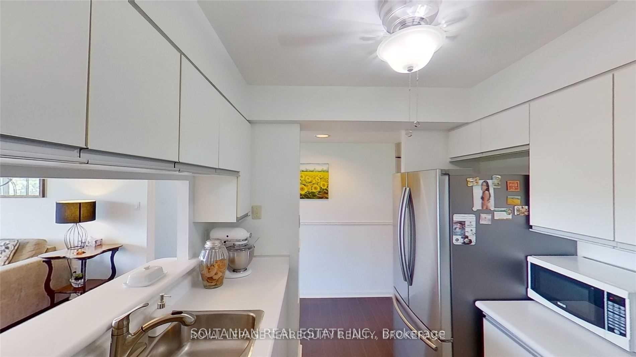
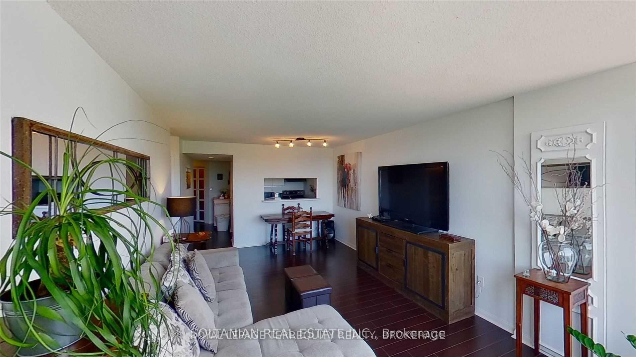


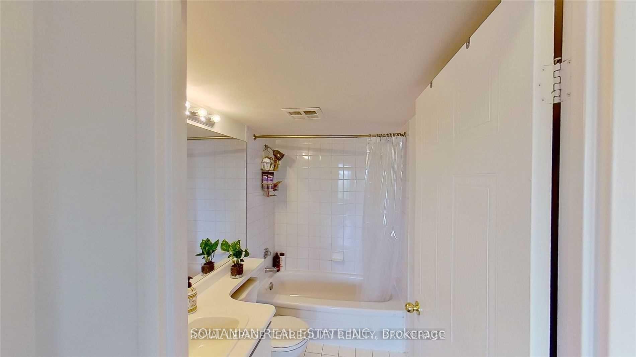
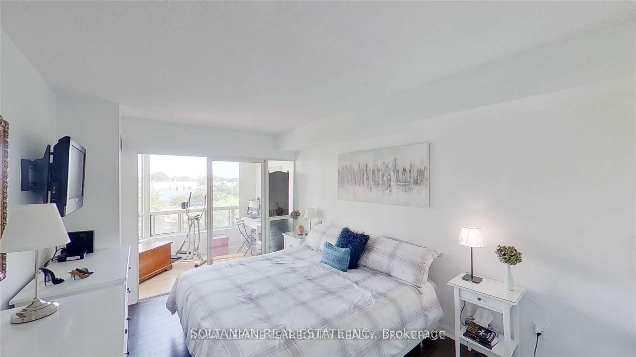
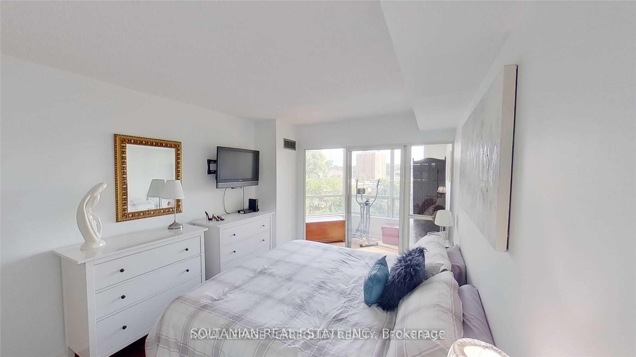
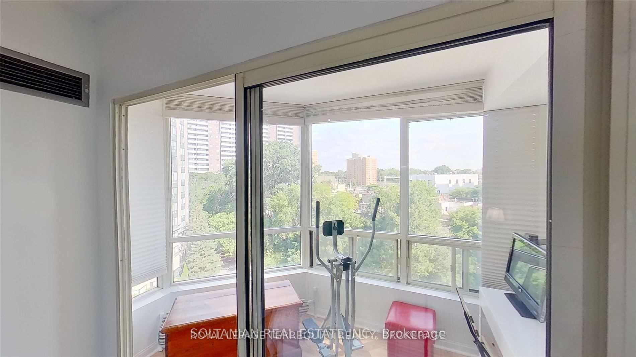
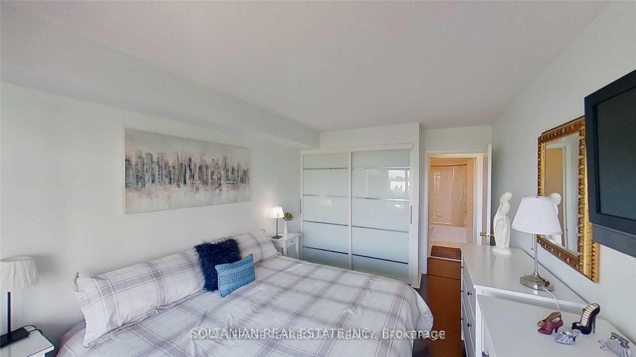
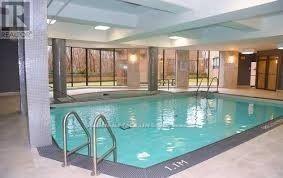
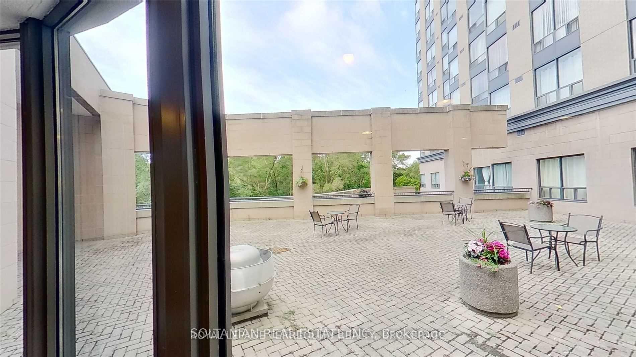
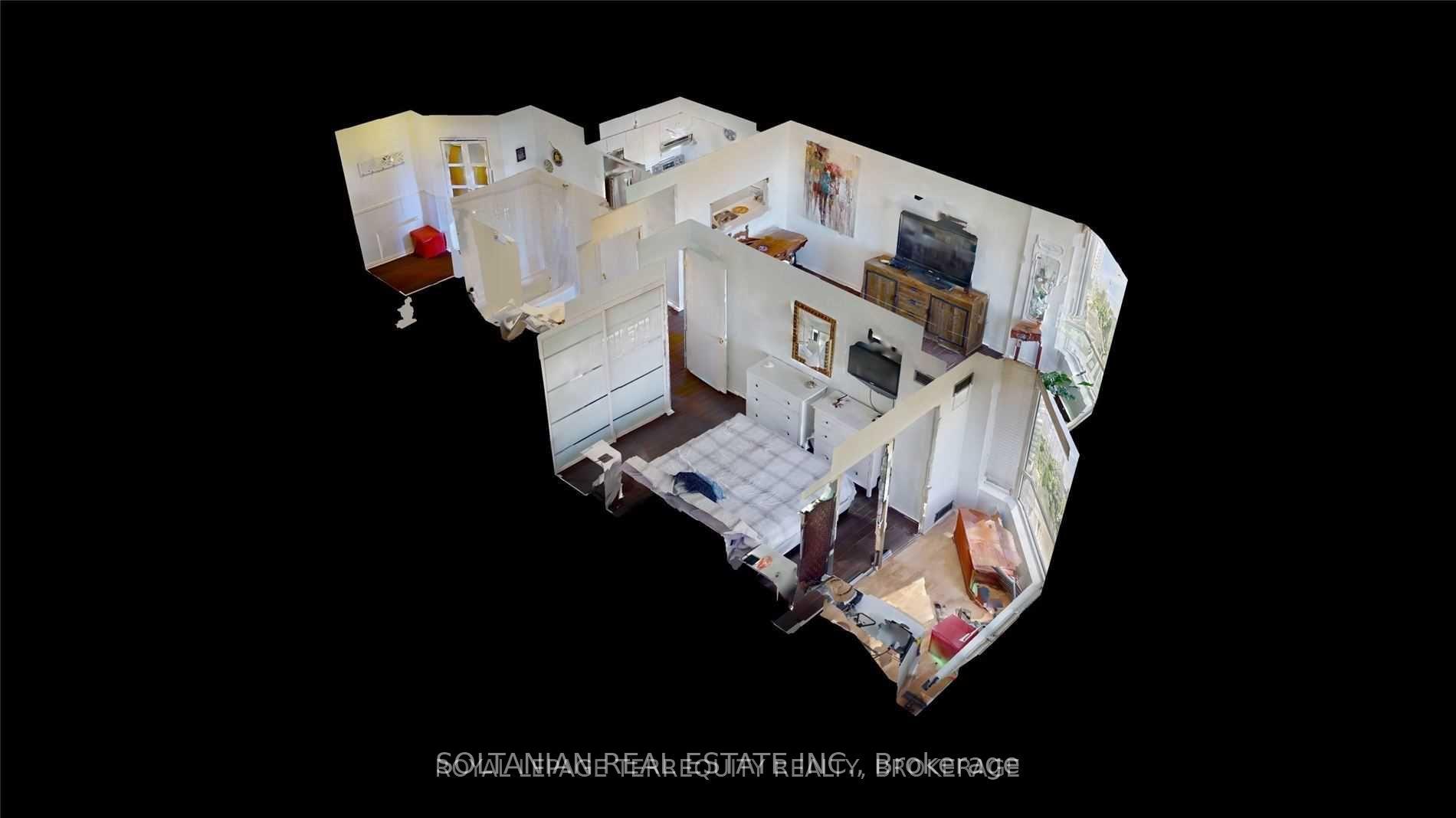
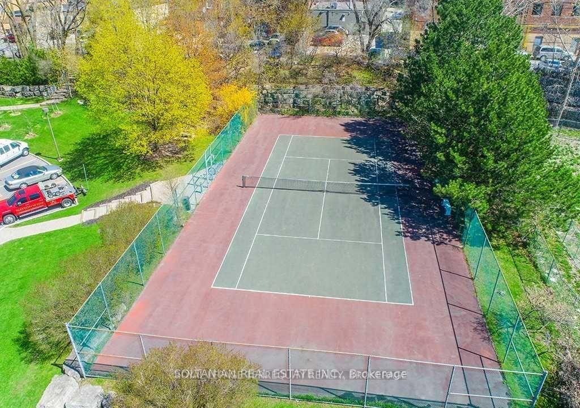



















| Step into the building and be welcomed by a bright, inviting lobby just beyond the concierge. Experience resort-style living in a prime location where a comfortable lifestyle awaits. With maintenance fees covering everything, you can enjoy the ease of paying just one bill and living the carefree life you've always wanted. Own this unit in a luxurious building featuring a tennis court, a brand new indoor pool, and a library. Just steps to the UP Express, which connects you to downtown in under 20 minutes. A single bus takes you to the subway and Pearson Airport. The nearby farmers' market offers fresh produce during the summer. Relax at the back of the building and enjoy a quiet day whenever you choose. Guest suites are perfect for hosting friends and family. Highway 401 is just minutes away. This is your opportunity to own a freshly painted, move-in-ready unit in a truly exceptional building. |
| Listed Price | $449,000 |
| Taxes: | $1297.03 |
| Occupancy: | Vacant |
| Address: | 1 Hickory Tree Road , Toronto, M9N 3W4, Toronto |
| Postal Code: | M9N 3W4 |
| Province/State: | Toronto |
| Directions/Cross Streets: | Weston/Scarlett/Lawrence |
| Level/Floor | Room | Length(ft) | Width(ft) | Descriptions | |
| Room 1 | Main | Kitchen | 8.1 | 7.74 | Stainless Steel Appl, Double Sink, Ceramic Floor |
| Room 2 | Main | Dining Ro | 21.19 | 11.48 | Combined w/Living, Open Concept, Laminate |
| Room 3 | Main | Living Ro | 21.19 | 11.48 | Combined w/Dining, Large Window, Laminate |
| Room 4 | Main | Primary B | 15.09 | 9.97 | Large Closet, W/O To Sunroom, Laminate |
| Room 5 | Main | Solarium | 10.07 | 5.94 | Large Window, Laminate |
| Washroom Type | No. of Pieces | Level |
| Washroom Type 1 | 4 | |
| Washroom Type 2 | 0 | |
| Washroom Type 3 | 0 | |
| Washroom Type 4 | 0 | |
| Washroom Type 5 | 0 | |
| Washroom Type 6 | 4 | |
| Washroom Type 7 | 0 | |
| Washroom Type 8 | 0 | |
| Washroom Type 9 | 0 | |
| Washroom Type 10 | 0 | |
| Washroom Type 11 | 4 | |
| Washroom Type 12 | 0 | |
| Washroom Type 13 | 0 | |
| Washroom Type 14 | 0 | |
| Washroom Type 15 | 0 | |
| Washroom Type 16 | 4 | |
| Washroom Type 17 | 0 | |
| Washroom Type 18 | 0 | |
| Washroom Type 19 | 0 | |
| Washroom Type 20 | 0 |
| Total Area: | 0.00 |
| Washrooms: | 1 |
| Heat Type: | Forced Air |
| Central Air Conditioning: | Central Air |
| Although the information displayed is believed to be accurate, no warranties or representations are made of any kind. |
| SOLTANIAN REAL ESTATE INC. |
- Listing -1 of 0
|
|

EDOM ASSEFA SAHLE
Salesperson
Dir:
416-901-9881
Bus:
416-901-8881
Fax:
416-901-9881
| Book Showing | Email a Friend |
Jump To:
At a Glance:
| Type: | Com - Condo Apartment |
| Area: | Toronto |
| Municipality: | Toronto W04 |
| Neighbourhood: | Weston |
| Style: | Apartment |
| Lot Size: | x 0.00() |
| Approximate Age: | |
| Tax: | $1,297.03 |
| Maintenance Fee: | $634.53 |
| Beds: | 1+1 |
| Baths: | 1 |
| Garage: | 0 |
| Fireplace: | N |
| Air Conditioning: | |
| Pool: |
Locatin Map:

Contact Info
SOLTANIAN REAL ESTATE
Brokerage sharon@soltanianrealestate.com SOLTANIAN REAL ESTATE, Brokerage Independently owned and operated. 175 Willowdale Avenue #100, Toronto, Ontario M2N 4Y9 Office: 416-901-8881Fax: 416-901-9881Cell: 416-901-9881Office LocationFind us on map
Listing added to your favorite list
Looking for resale homes?

By agreeing to Terms of Use, you will have ability to search up to 318030 listings and access to richer information than found on REALTOR.ca through my website.

