$569,900
Available - For Sale
Listing ID: X12213724
621 Glasgow Stre North , London East, N5Y 1V6, Middlesex
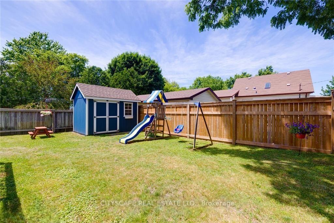
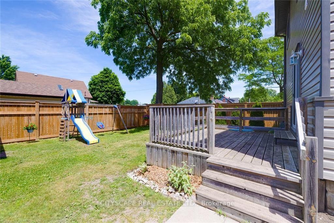
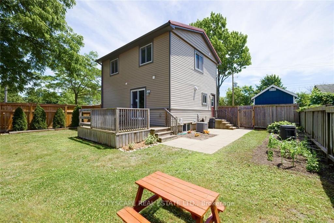
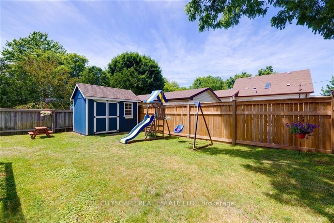
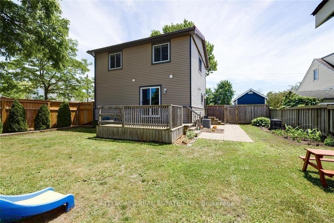
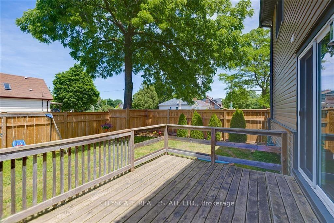
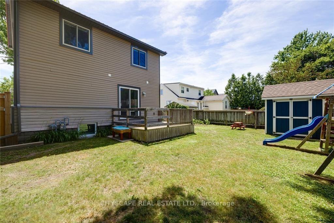
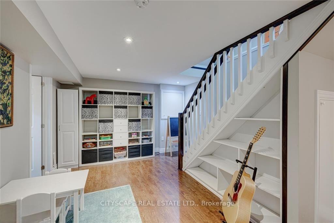
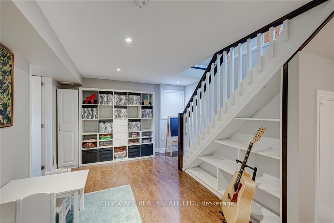
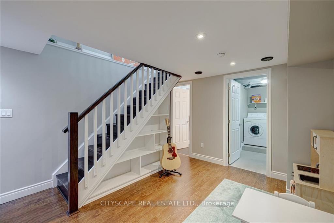
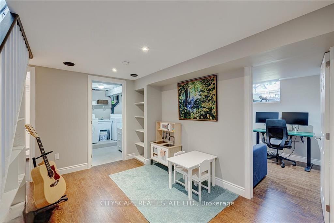
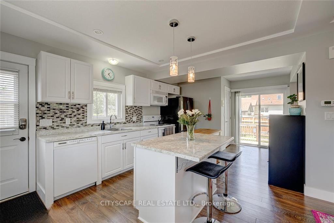
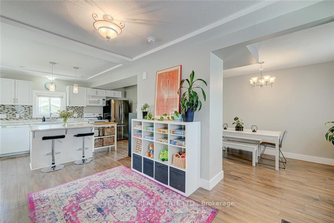
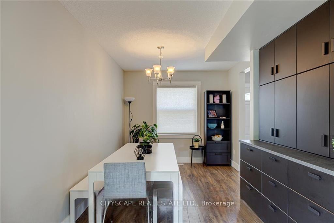
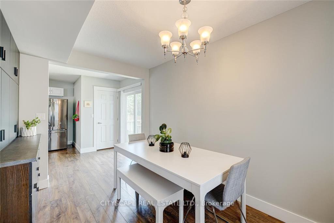
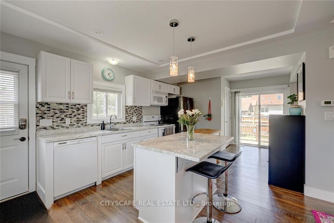
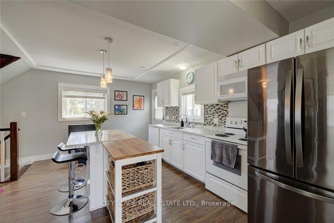
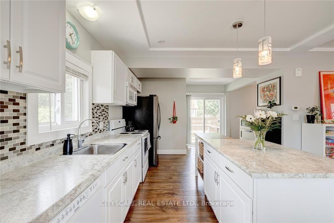
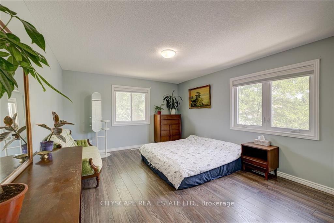
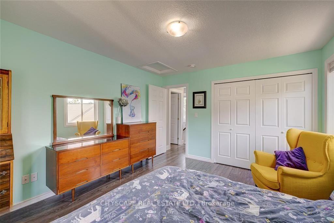
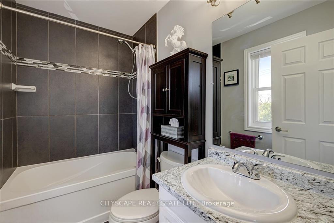
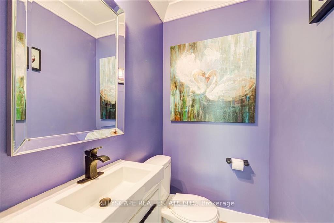
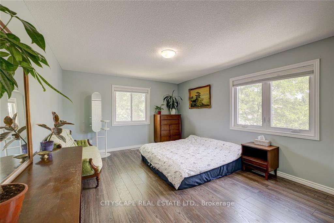
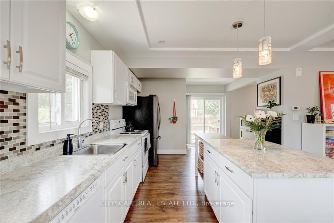
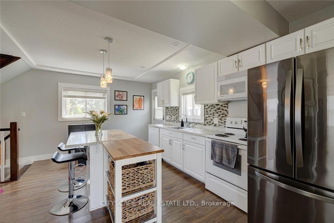
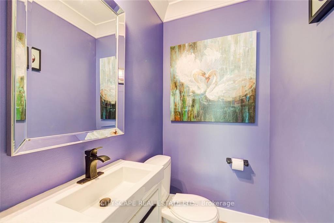
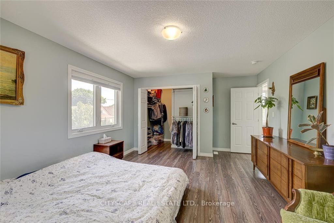
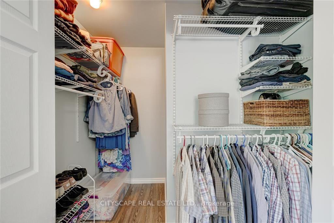
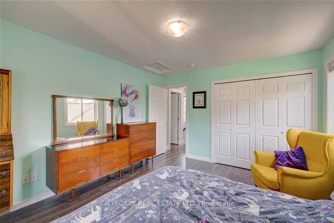
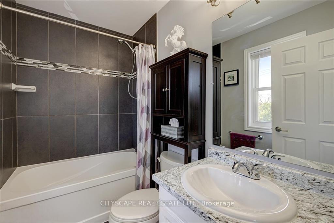
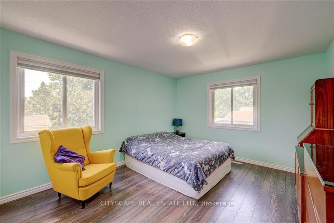
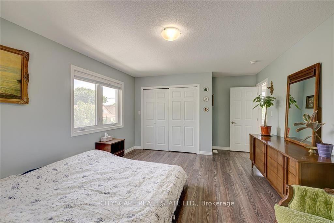
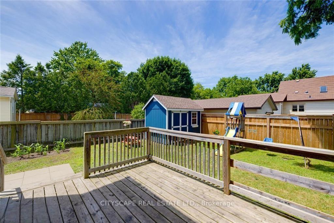
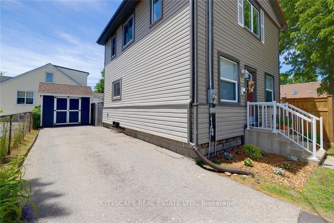

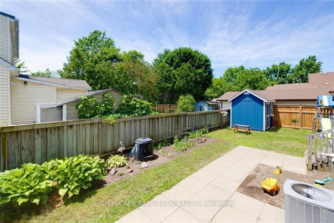
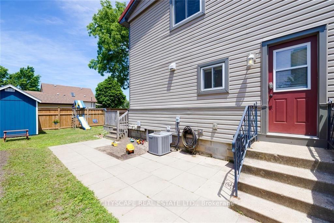
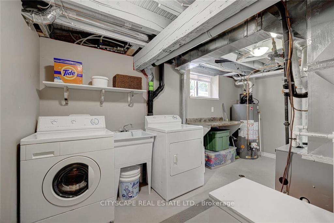
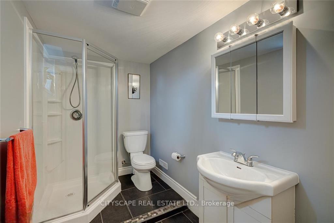
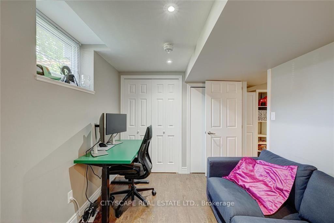
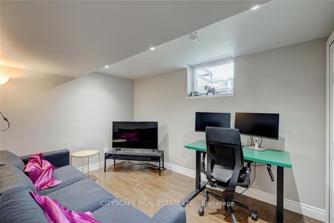
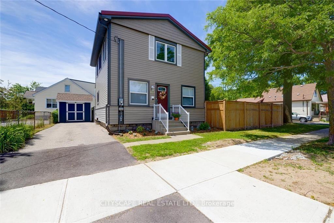
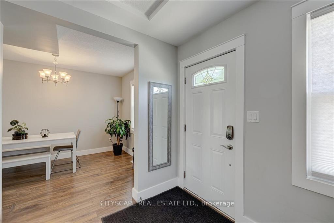
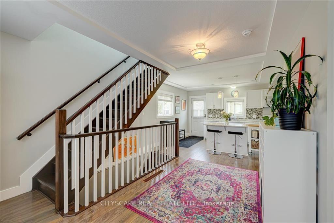
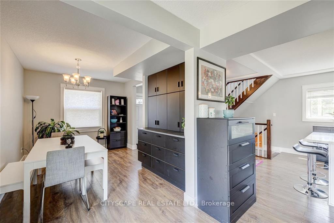
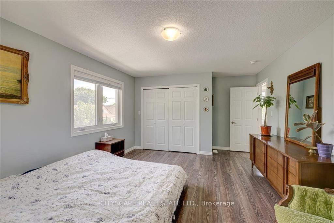
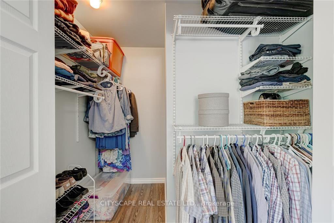
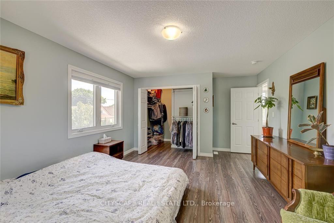
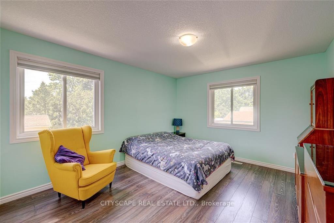

















































| Welcome to this charming two-storey home featuring 3+1 bedrooms and parking for three vehicles in the driveway. Situated on a spacious lot with both garden and flower beds, the property enjoys abundant afternoon and evening sunlight. Numerous upgrades have been completed, including a new furnace, updated plumbing and wiring, a finished basement, and a durable metal roof (2019). Additional highlights include new storage sheds, a new fridge and freezer, and more. Located in a friendly, well-established community, residents enjoy access to community gardens, playgrounds, a skatepark, parks, and a community centre. The home is ideally positioned just five minutes from a wide range of amenities and entertainment options, eight minutes to downtown, and ten minutes to Fanshawe College. Whether you're looking for a comfortable place to call home or a strong cash-flowing investment, this property presents a fantastic opportunity. |
| Price | $569,900 |
| Taxes: | $3792.72 |
| Occupancy: | Tenant |
| Address: | 621 Glasgow Stre North , London East, N5Y 1V6, Middlesex |
| Acreage: | < .50 |
| Directions/Cross Streets: | Dundas St Heading East, Turn Left Onto Quebec St |
| Rooms: | 5 |
| Rooms +: | 3 |
| Bedrooms: | 3 |
| Bedrooms +: | 1 |
| Family Room: | F |
| Basement: | Finished |
| Level/Floor | Room | Length(ft) | Width(ft) | Descriptions | |
| Room 1 | Main | Kitchen | 10.99 | 21.16 | Open Concept |
| Room 2 | Main | Great Roo | 13.15 | 11.41 | Vinyl Floor |
| Room 3 | Main | Living Ro | 12 | 8.99 | Vinyl Floor |
| Room 4 | Second | Primary B | 15.48 | 12.4 | Vinyl Floor |
| Room 5 | Second | Bedroom | 13.84 | 11.32 | Vinyl Floor |
| Room 6 | Basement | Bedroom | 13.78 | 8 | Vinyl Floor |
| Washroom Type | No. of Pieces | Level |
| Washroom Type 1 | 4 | Second |
| Washroom Type 2 | 3 | Basement |
| Washroom Type 3 | 2 | Main |
| Washroom Type 4 | 0 | |
| Washroom Type 5 | 0 |
| Total Area: | 0.00 |
| Approximatly Age: | 6-15 |
| Property Type: | Detached |
| Style: | 2-Storey |
| Exterior: | Vinyl Siding |
| Garage Type: | None |
| (Parking/)Drive: | Private Do |
| Drive Parking Spaces: | 3 |
| Park #1 | |
| Parking Type: | Private Do |
| Park #2 | |
| Parking Type: | Private Do |
| Pool: | None |
| Other Structures: | Storage |
| Approximatly Age: | 6-15 |
| Approximatly Square Footage: | 1100-1500 |
| Property Features: | Fenced Yard, Place Of Worship |
| CAC Included: | N |
| Water Included: | N |
| Cabel TV Included: | N |
| Common Elements Included: | N |
| Heat Included: | N |
| Parking Included: | N |
| Condo Tax Included: | N |
| Building Insurance Included: | N |
| Fireplace/Stove: | N |
| Heat Type: | Forced Air |
| Central Air Conditioning: | Central Air |
| Central Vac: | N |
| Laundry Level: | Syste |
| Ensuite Laundry: | F |
| Elevator Lift: | False |
| Sewers: | Sewer |
| Utilities-Cable: | A |
| Utilities-Hydro: | Y |
$
%
Years
This calculator is for demonstration purposes only. Always consult a professional
financial advisor before making personal financial decisions.
| Although the information displayed is believed to be accurate, no warranties or representations are made of any kind. |
| CITYSCAPE REAL ESTATE LTD. |
- Listing -1 of 0
|
|

Dir:
416-901-9881
Bus:
416-901-8881
Fax:
416-901-9881
| Book Showing | Email a Friend |
Jump To:
At a Glance:
| Type: | Freehold - Detached |
| Area: | Middlesex |
| Municipality: | London East |
| Neighbourhood: | East G |
| Style: | 2-Storey |
| Lot Size: | x 50.75(Feet) |
| Approximate Age: | 6-15 |
| Tax: | $3,792.72 |
| Maintenance Fee: | $0 |
| Beds: | 3+1 |
| Baths: | 3 |
| Garage: | 0 |
| Fireplace: | N |
| Air Conditioning: | |
| Pool: | None |
Locatin Map:
Payment Calculator:

Contact Info
SOLTANIAN REAL ESTATE
Brokerage sharon@soltanianrealestate.com SOLTANIAN REAL ESTATE, Brokerage Independently owned and operated. 175 Willowdale Avenue #100, Toronto, Ontario M2N 4Y9 Office: 416-901-8881Fax: 416-901-9881Cell: 416-901-9881Office LocationFind us on map
Listing added to your favorite list
Looking for resale homes?

By agreeing to Terms of Use, you will have ability to search up to 303400 listings and access to richer information than found on REALTOR.ca through my website.

