$789,000
Available - For Sale
Listing ID: X12213735
467 LAKE ELOIDA Road , Elizabethtown-Kitley, K0E 1Y0, Leeds and Grenvi
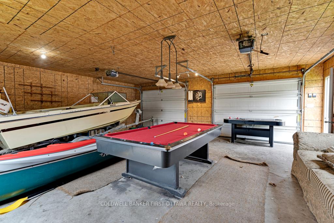
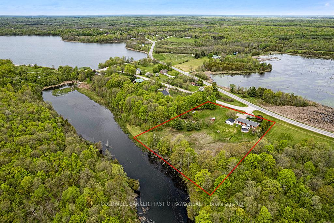
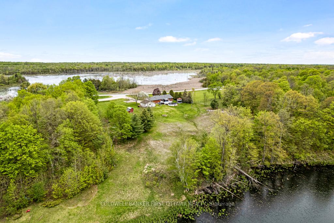
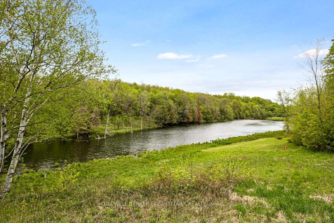
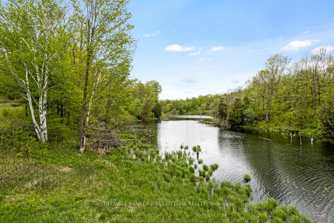
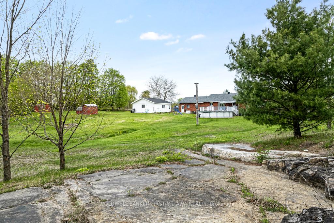
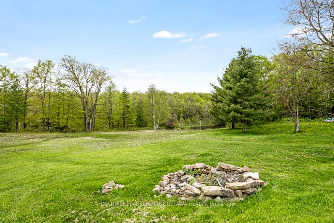
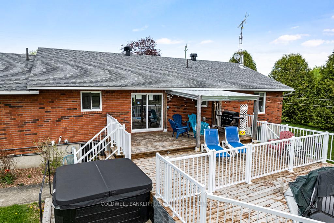
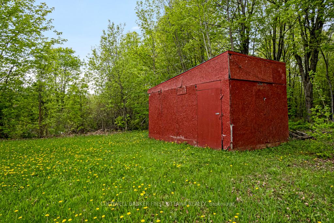
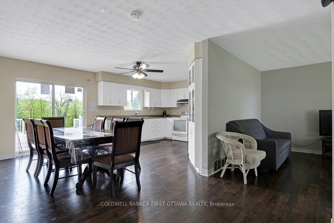
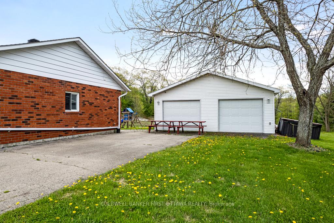
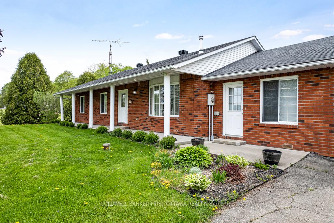
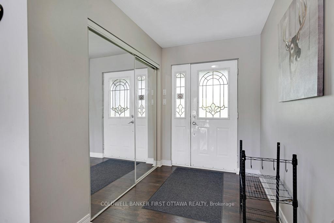
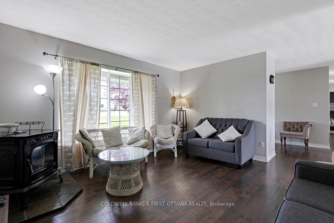
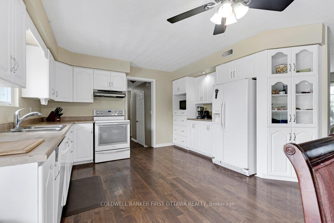

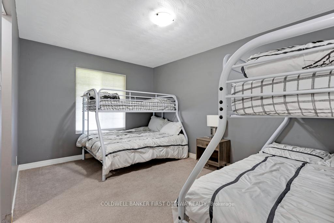
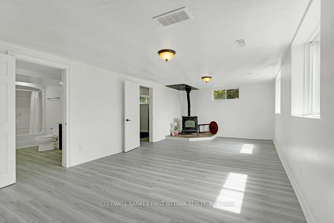
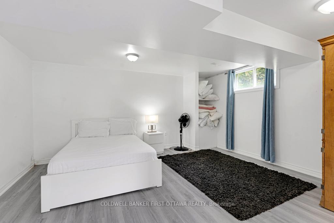
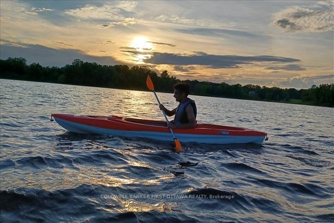
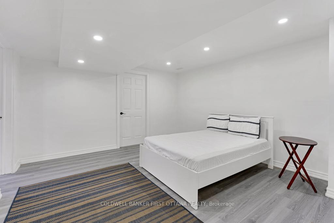
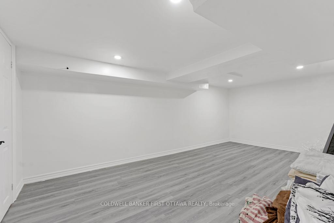
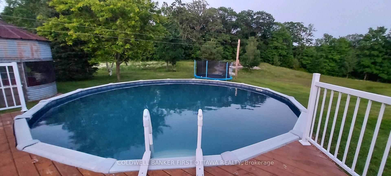
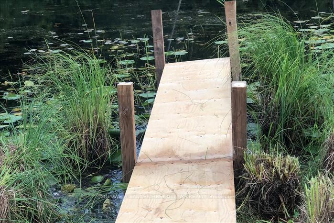
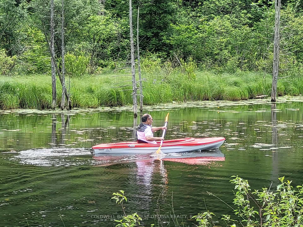
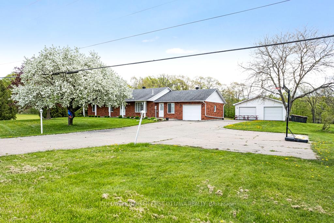
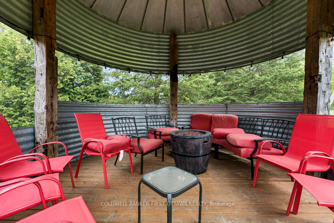
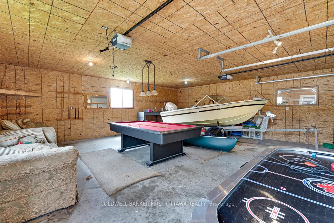
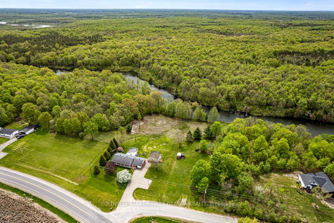
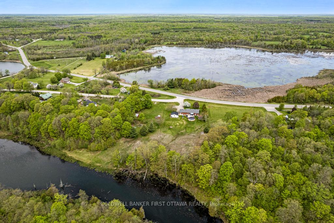
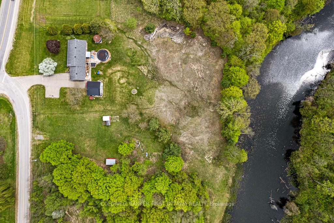
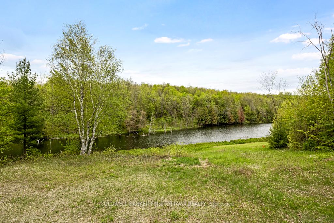
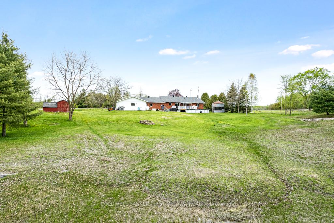
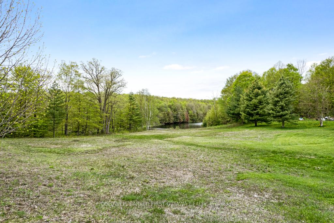
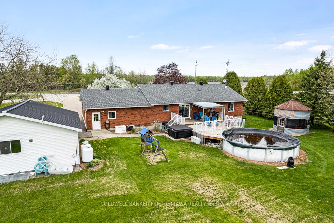
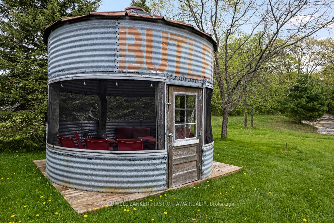
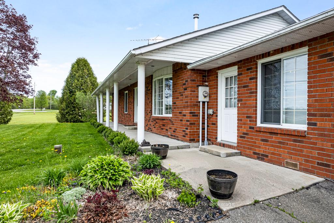
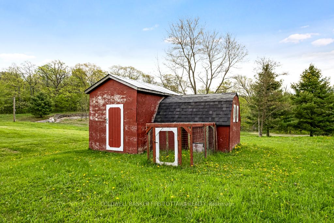
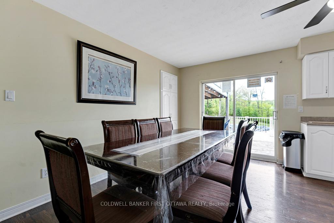
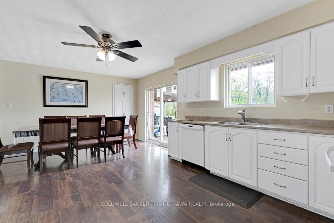
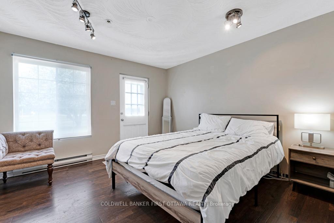
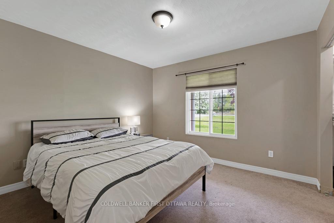
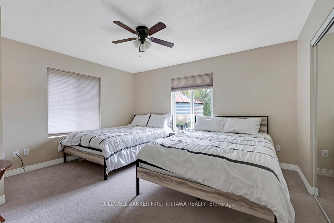
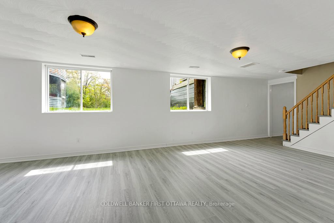
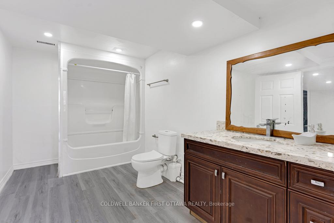
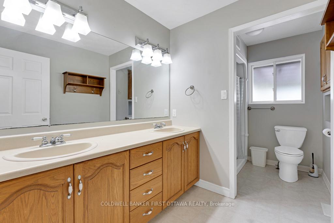
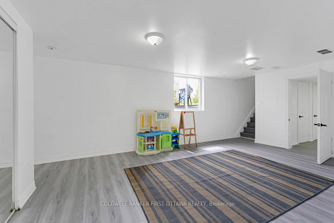
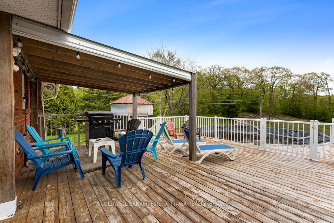

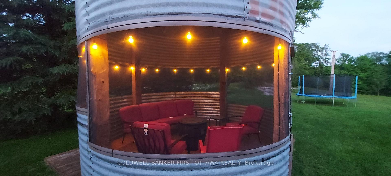


















































| Two minutes from Bellamy Lake and its boat launch, attractive large full-brick bungalow with attached single and separate detached garage and workshop. Setting is 3.5 acres backing onto quiet river for kayaking and canoeing. This custom 4+1 bed home has a bonus - self contained room and powder room plus inside and outside entry - could easily be turned into a separate home office with it's own entrance door. The home's welcoming front foyer offers you a big mirrored double closet and room for a bench to take your boots off and welcome guests. Comfortable living room has cast-iron Harman pellet stove on slate hearth and large window overlooking the spacious front lawn. Dining room has pantry and patio doors to large deck and outdoor living area. Large bright kitchen with coffee nook and display cabinets. Laundry area has full width upper storage cupboards. Sunny primary bedroom with dual walk-in closets. Two other bedrooms also with walk-in closets. Bathroom two-sink vanity and large shower with seat. Lower level family room with pellet stove, recreation room, fourth bedroom, 2 Flex rooms and loads of storage room. Home has 2 inside entries from garage - one to main floor and one to lower level. Workshop area in oversized insulated detached garage with 100 amps. Family fun backyard of covered tiered deck, 2023 Jacuzzi hot tub, 24 ft above-ground pool - 4'4" deep, unique silo gazebo, chicken coop, garden shed and room to roam. Generac 2020 auto connect generator. Cell service. Hi-speed. 15 mins to Smiths Falls or 20 mins to Brockville. 45 mins to Kingston. I hr to Ottawa. |
| Price | $789,000 |
| Taxes: | $3400.00 |
| Occupancy: | Owner |
| Address: | 467 LAKE ELOIDA Road , Elizabethtown-Kitley, K0E 1Y0, Leeds and Grenvi |
| Lot Size: | 91.63 x 468.26 (Feet) |
| Acreage: | 2-4.99 |
| Directions/Cross Streets: | County Rd 8 (Toledo) and Lake Eloida Rd |
| Rooms: | 19 |
| Rooms +: | 2 |
| Bedrooms: | 4 |
| Bedrooms +: | 1 |
| Family Room: | T |
| Basement: | Full, Finished |
| Level/Floor | Room | Length(ft) | Width(ft) | Descriptions | |
| Room 1 | Main | Foyer | 11.41 | 5.9 | Hardwood Floor, Closet |
| Room 2 | Main | Living Ro | 14.07 | 13.22 | Hardwood Floor, Pellet |
| Room 3 | Main | Dining Ro | 12.4 | 8.82 | Hardwood Floor, Pantry, Overlooks Backyard |
| Room 4 | Main | Kitchen | 13.22 | 11.58 | Hardwood Floor |
| Room 5 | Main | Laundry | 5.48 | 5.31 | Hardwood Floor, Access To Garage |
| Room 6 | Main | Primary B | 13.91 | 11.91 | Broadloom |
| Room 7 | Main | Other | 5.9 | 3.97 | His and Hers Closets, Broadloom |
| Room 8 | Main | Bedroom 2 | 14.56 | 9.91 | Broadloom |
| Room 9 | Main | Bedroom 3 | 11.38 | 10.99 | |
| Room 10 | Main | Other | 4.4 | 3.15 | Linen Closet, Hardwood Floor |
| Room 11 | Main | Bathroom | 11.97 | 6.49 | 5 Pc Bath |
| Room 12 | Main | Bedroom 4 | 12.14 | 11.81 | Hardwood Floor |
| Room 13 | Main | Bathroom | 8.07 | 2.98 | 2 Pc Bath, Separate Room |
| Room 14 | Lower | Family Ro | 24.9 | 12.66 | Plank, Pellet, Large Window |
| Washroom Type | No. of Pieces | Level |
| Washroom Type 1 | 5 | Main |
| Washroom Type 2 | 2 | Main |
| Washroom Type 3 | 4 | Lower |
| Washroom Type 4 | 0 | |
| Washroom Type 5 | 0 |
| Total Area: | 0.00 |
| Approximatly Age: | 31-50 |
| Property Type: | Detached |
| Style: | Bungalow |
| Exterior: | Brick |
| Garage Type: | Attached |
| (Parking/)Drive: | Inside Ent |
| Drive Parking Spaces: | 6 |
| Park #1 | |
| Parking Type: | Inside Ent |
| Park #2 | |
| Parking Type: | Inside Ent |
| Park #3 | |
| Parking Type: | Private Do |
| Pool: | Above Gr |
| Other Structures: | Garden Shed, O |
| Approximatly Age: | 31-50 |
| Approximatly Square Footage: | 1500-2000 |
| Property Features: | River/Stream, Wooded/Treed |
| CAC Included: | N |
| Water Included: | N |
| Cabel TV Included: | N |
| Common Elements Included: | N |
| Heat Included: | N |
| Parking Included: | N |
| Condo Tax Included: | N |
| Building Insurance Included: | N |
| Fireplace/Stove: | Y |
| Heat Type: | Forced Air |
| Central Air Conditioning: | Central Air |
| Central Vac: | N |
| Laundry Level: | Syste |
| Ensuite Laundry: | F |
| Elevator Lift: | False |
| Sewers: | Septic |
| Water: | Drilled W |
| Water Supply Types: | Drilled Well |
| Utilities-Cable: | A |
| Utilities-Hydro: | Y |
$
%
Years
This calculator is for demonstration purposes only. Always consult a professional
financial advisor before making personal financial decisions.
| Although the information displayed is believed to be accurate, no warranties or representations are made of any kind. |
| COLDWELL BANKER FIRST OTTAWA REALTY |
- Listing -1 of 0
|
|

Dir:
0
| Virtual Tour | Book Showing | Email a Friend |
Jump To:
At a Glance:
| Type: | Freehold - Detached |
| Area: | Leeds and Grenville |
| Municipality: | Elizabethtown-Kitley |
| Neighbourhood: | 814 - Elizabethtown Kitley (Old K.) Twp |
| Style: | Bungalow |
| Lot Size: | 91.63 x 468.26(Feet) |
| Approximate Age: | 31-50 |
| Tax: | $3,400 |
| Maintenance Fee: | $0 |
| Beds: | 4+1 |
| Baths: | 3 |
| Garage: | 0 |
| Fireplace: | Y |
| Air Conditioning: | |
| Pool: | Above Gr |
Locatin Map:
Payment Calculator:

Contact Info
SOLTANIAN REAL ESTATE
Brokerage sharon@soltanianrealestate.com SOLTANIAN REAL ESTATE, Brokerage Independently owned and operated. 175 Willowdale Avenue #100, Toronto, Ontario M2N 4Y9 Office: 416-901-8881Fax: 416-901-9881Cell: 416-901-9881Office LocationFind us on map
Listing added to your favorite list
Looking for resale homes?

By agreeing to Terms of Use, you will have ability to search up to 303400 listings and access to richer information than found on REALTOR.ca through my website.

