$399,900
Available - For Sale
Listing ID: X12211634
5 Banner Road , South of Baseline to Knoxdale, K2H 8T3, Ottawa
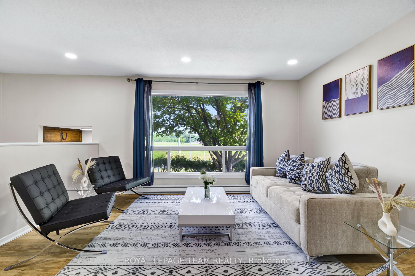

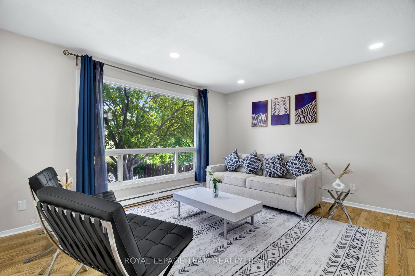
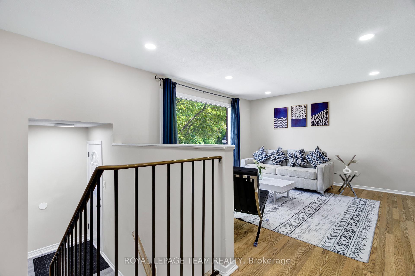
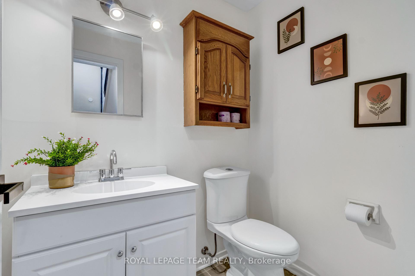
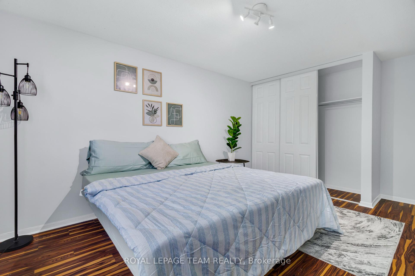
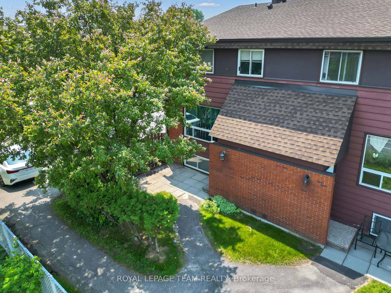
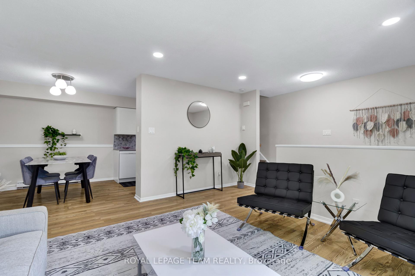
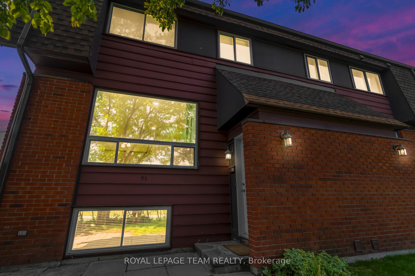
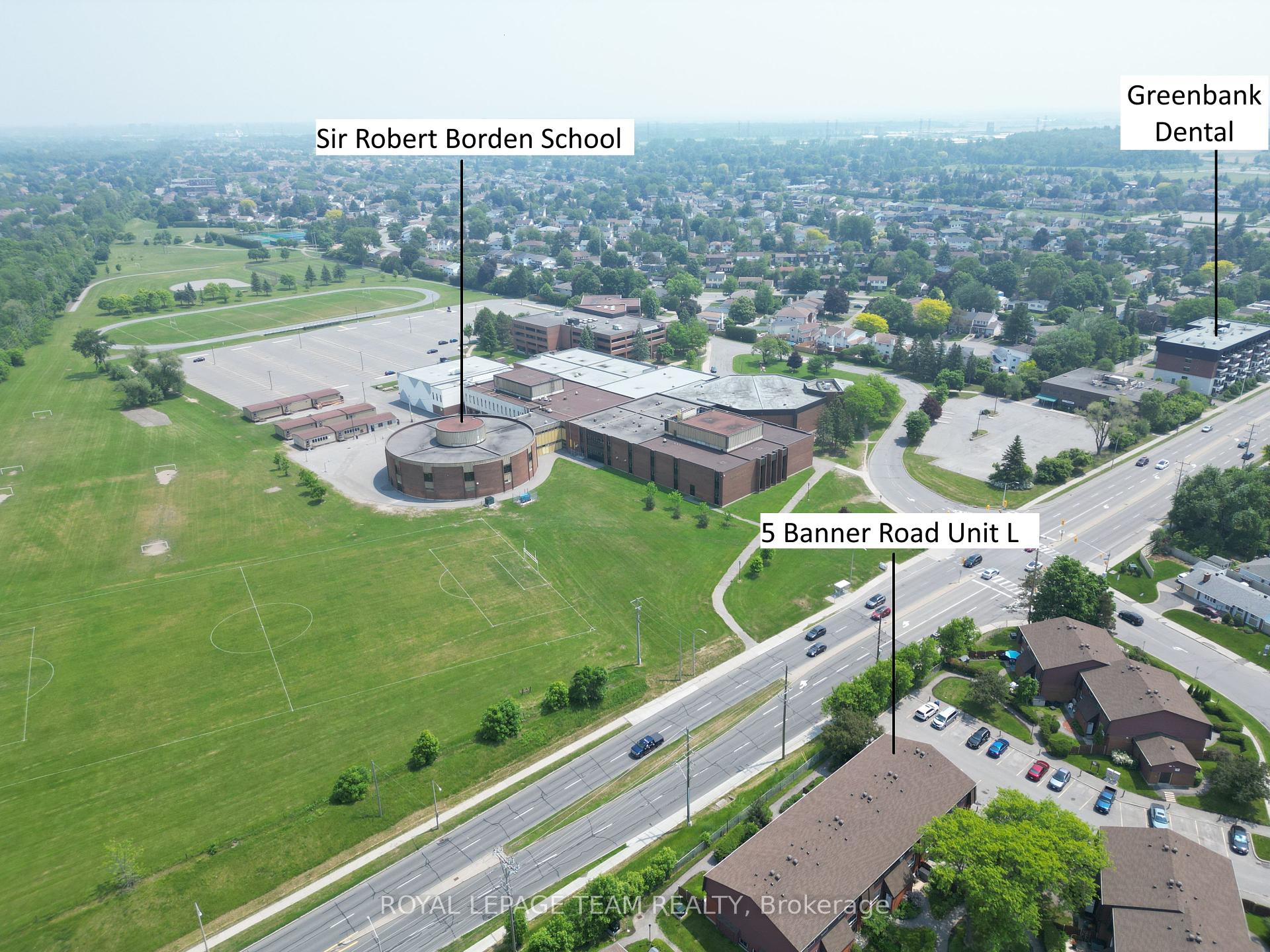
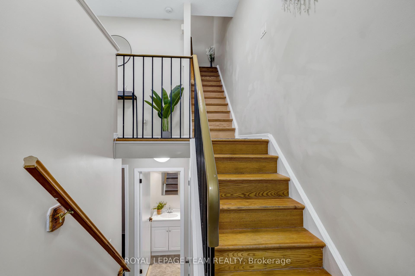
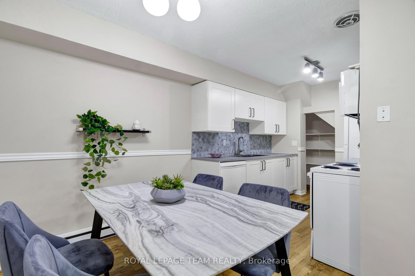
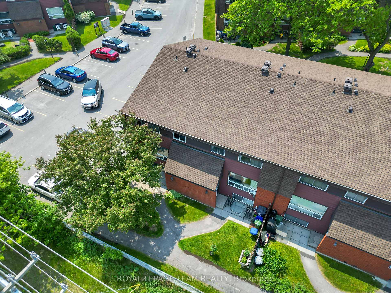
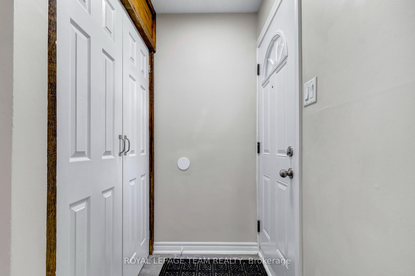
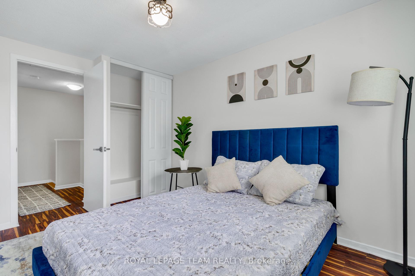
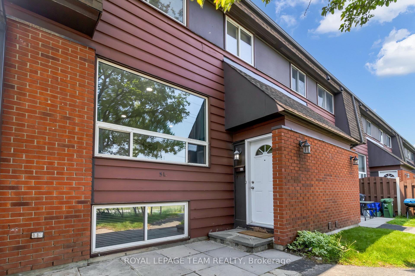

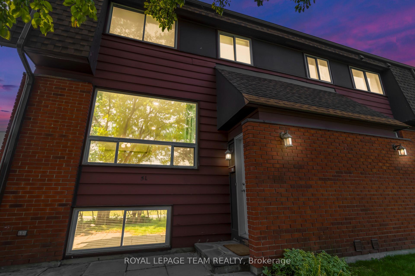
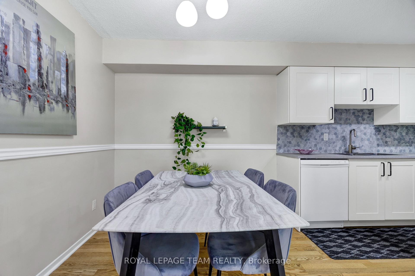
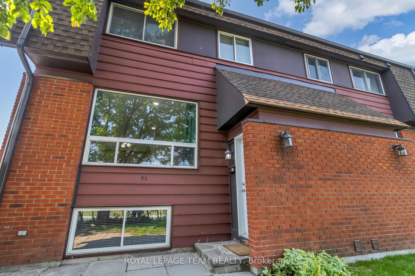
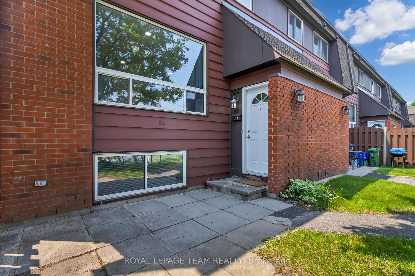
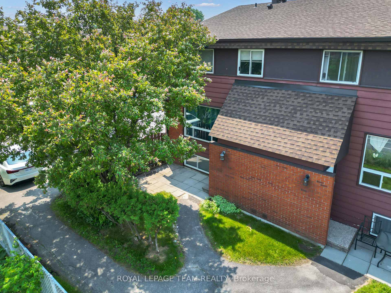
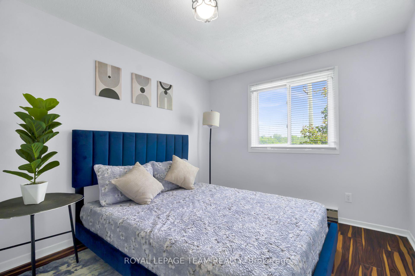
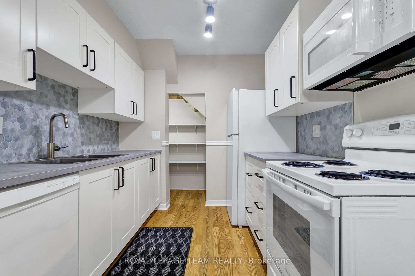
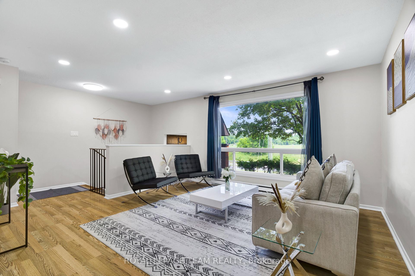
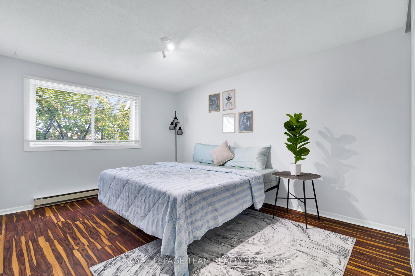
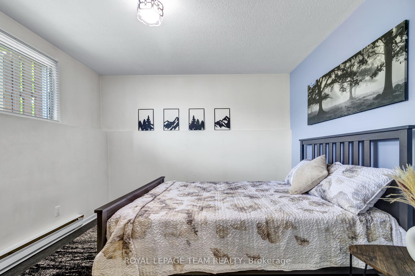
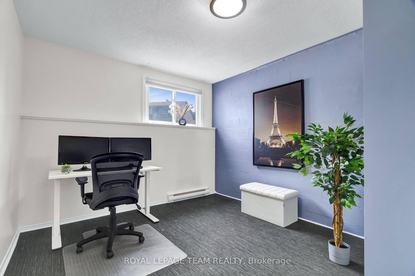
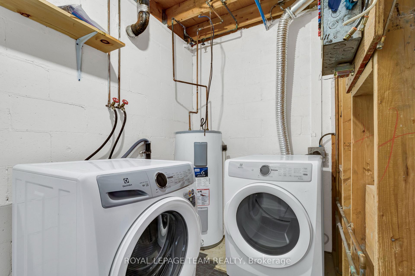
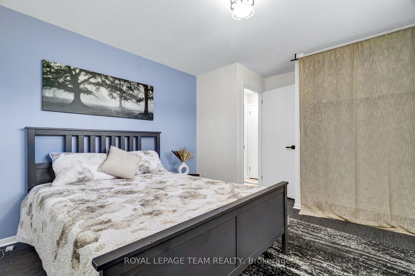
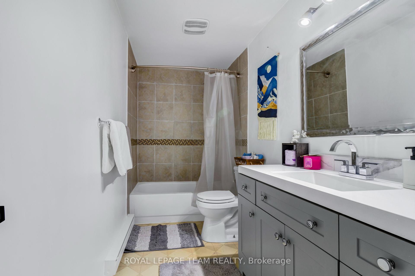
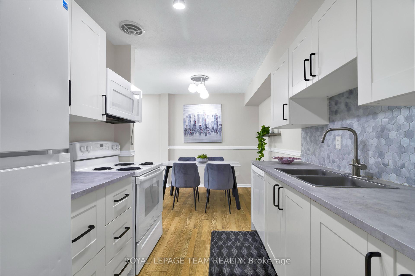
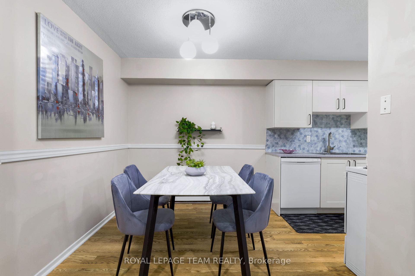

































| Welcome to 5 Banner Road, Unit L, a beautifully upgraded end-unit townhouse offering 4 bedrooms in one of Ottawa's most central and convenient neighbourhoods. Featuring a modern open-concept living and dining area, a fully renovated kitchen (2021) with built-in pantry, and two spacious bedrooms on the main level plus two more with large windows in the finished basement, this home is perfect for families, first-time buyers, or investors. Enjoy a charming front yard with garden space and the convenience of owned parking and an owned hot water tank. Recent upgrades include washer and dryer (2024), fridge and built-in dishwasher (2021), built-in microwave (2022), and fresh paint (2022). Located minutes from Hwy 416, Loblaws, IKEA, Costco, Cineplex, Algonquin College, schools, hospitals, public transit, Britannia Beach and Andrew Haydon Park. This is urban living at its best with unbeatable value. |
| Price | $399,900 |
| Taxes: | $2212.00 |
| Assessment Year: | 2024 |
| Occupancy: | Vacant |
| Address: | 5 Banner Road , South of Baseline to Knoxdale, K2H 8T3, Ottawa |
| Postal Code: | K2H 8T3 |
| Province/State: | Ottawa |
| Directions/Cross Streets: | Greenbank Rd & Banner Rd |
| Level/Floor | Room | Length(ft) | Width(ft) | Descriptions | |
| Room 1 | Main | Foyer | |||
| Room 2 | Main | Kitchen | 8.07 | 8.66 | |
| Room 3 | Main | Dining Ro | 8.07 | 8.23 | |
| Room 4 | Main | Living Ro | 13.25 | 19.98 | |
| Room 5 | Main | Pantry | 6.07 | 2.98 | |
| Room 6 | Second | Primary B | 16.07 | 12.14 | |
| Room 7 | Second | Bedroom | 12.3 | 9.05 | |
| Room 8 | Second | Bathroom | 3 Pc Bath | ||
| Room 9 | Basement | Bedroom | 10.23 | 11.25 | |
| Room 10 | Basement | Bedroom | 11.05 | 14.01 | |
| Room 11 | Basement | Laundry | 5.15 | 9.15 | |
| Room 12 | Basement | Bathroom | 2 Pc Bath |
| Washroom Type | No. of Pieces | Level |
| Washroom Type 1 | 3 | Second |
| Washroom Type 2 | 2 | Lower |
| Washroom Type 3 | 0 | |
| Washroom Type 4 | 0 | |
| Washroom Type 5 | 0 |
| Total Area: | 0.00 |
| Washrooms: | 2 |
| Heat Type: | Baseboard |
| Central Air Conditioning: | None |
$
%
Years
This calculator is for demonstration purposes only. Always consult a professional
financial advisor before making personal financial decisions.
| Although the information displayed is believed to be accurate, no warranties or representations are made of any kind. |
| ROYAL LEPAGE TEAM REALTY |
- Listing -1 of 0
|
|

Dir:
416-901-9881
Bus:
416-901-8881
Fax:
416-901-9881
| Book Showing | Email a Friend |
Jump To:
At a Glance:
| Type: | Com - Condo Townhouse |
| Area: | Ottawa |
| Municipality: | South of Baseline to Knoxdale |
| Neighbourhood: | 7603 - Sheahan Estates/Trend Village |
| Style: | 2-Storey |
| Lot Size: | x 0.00() |
| Approximate Age: | |
| Tax: | $2,212 |
| Maintenance Fee: | $460 |
| Beds: | 2+2 |
| Baths: | 2 |
| Garage: | 0 |
| Fireplace: | N |
| Air Conditioning: | |
| Pool: |
Locatin Map:
Payment Calculator:

Contact Info
SOLTANIAN REAL ESTATE
Brokerage sharon@soltanianrealestate.com SOLTANIAN REAL ESTATE, Brokerage Independently owned and operated. 175 Willowdale Avenue #100, Toronto, Ontario M2N 4Y9 Office: 416-901-8881Fax: 416-901-9881Cell: 416-901-9881Office LocationFind us on map
Listing added to your favorite list
Looking for resale homes?

By agreeing to Terms of Use, you will have ability to search up to 303400 listings and access to richer information than found on REALTOR.ca through my website.

