$974,900
Available - For Sale
Listing ID: X12213750
115 TULIPTREE Road , Thorold, L2V 0A5, Niagara
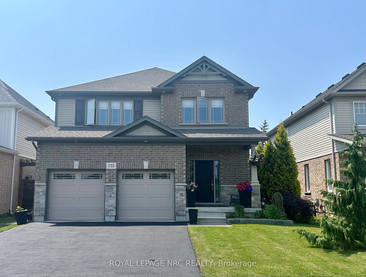
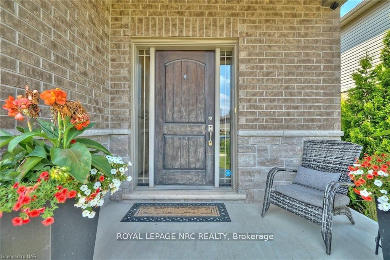
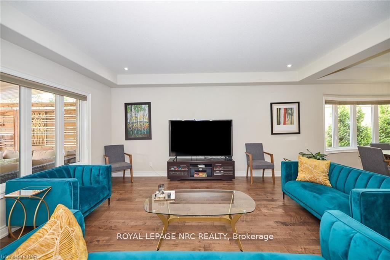
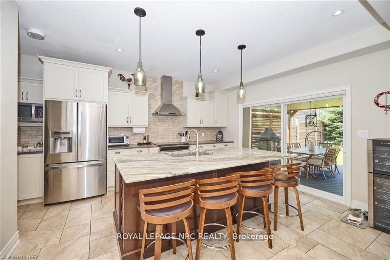
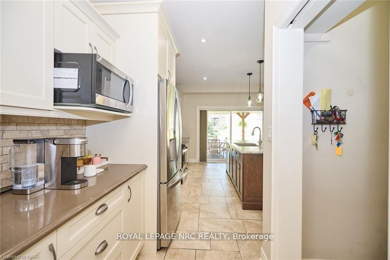
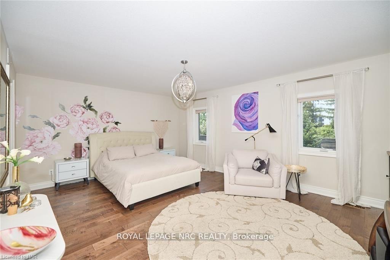
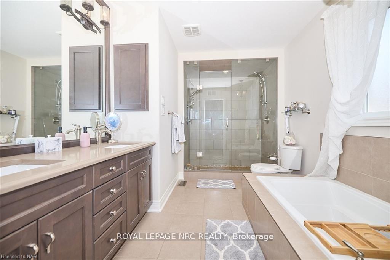

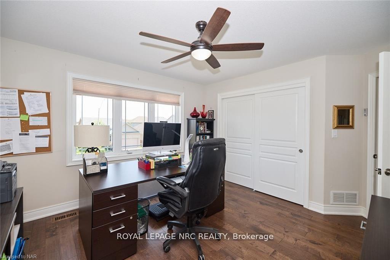
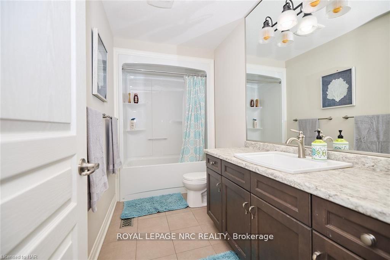
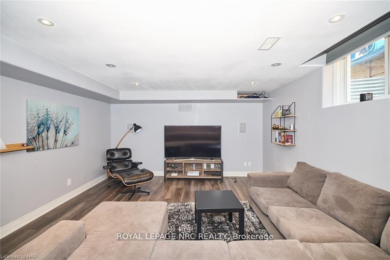
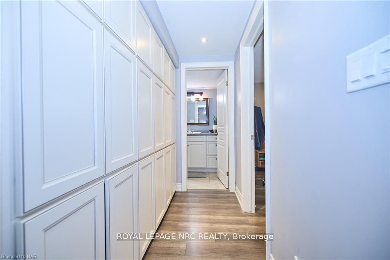
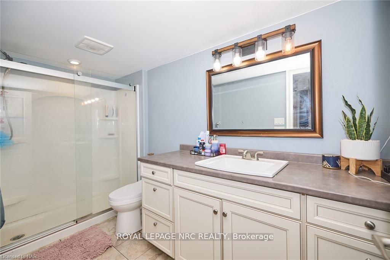
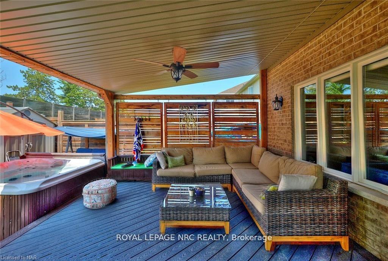

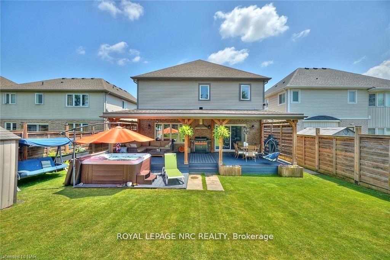
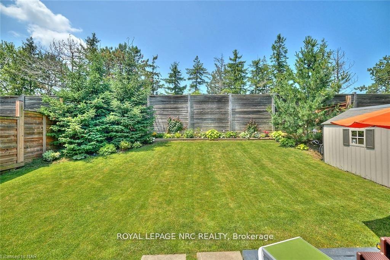
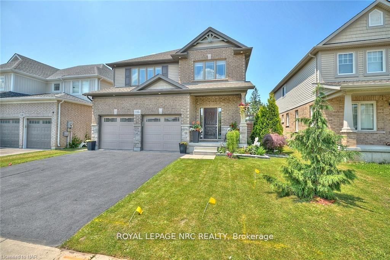

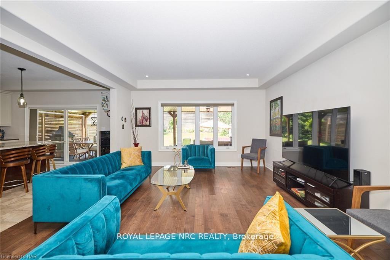
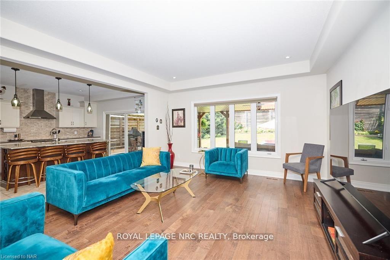
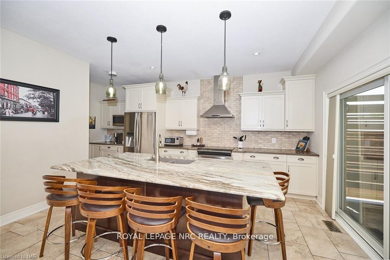
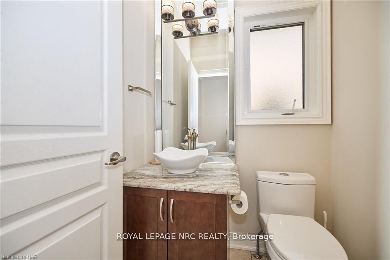
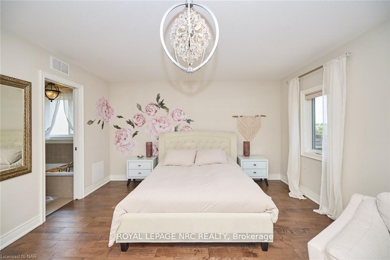
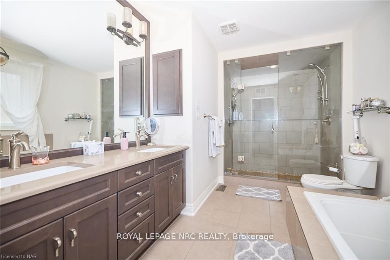


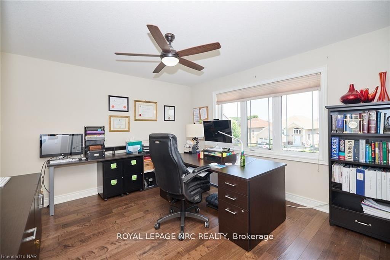
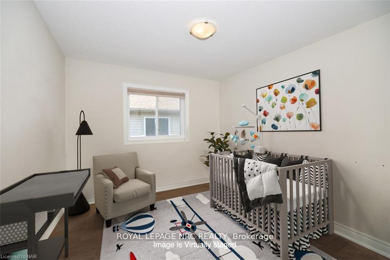
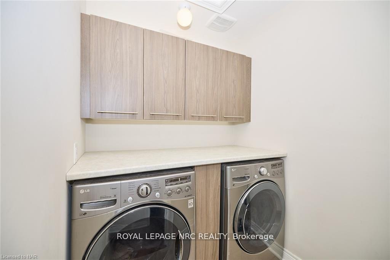
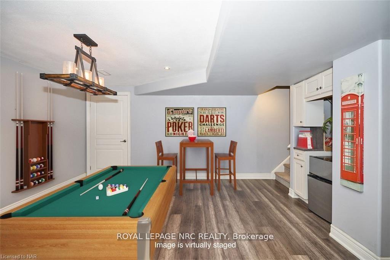
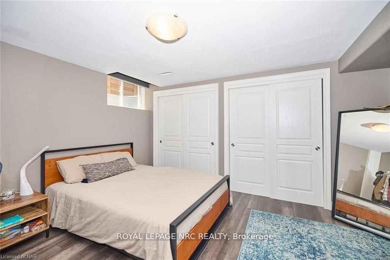
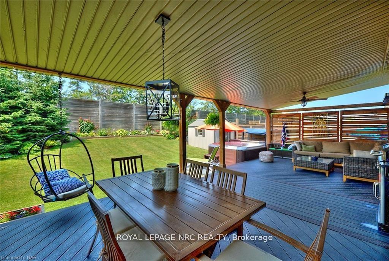
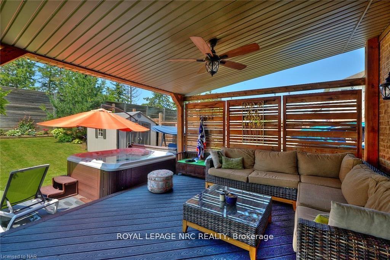
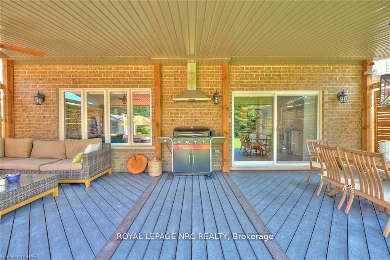
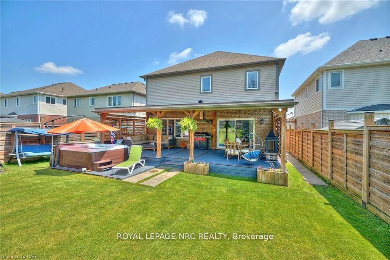
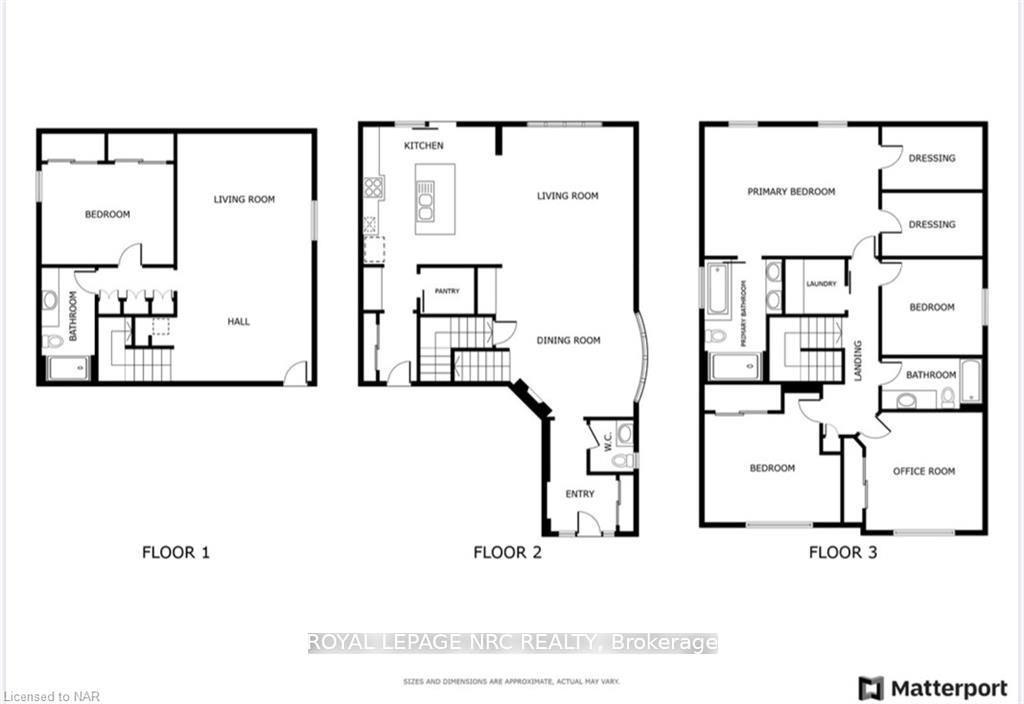

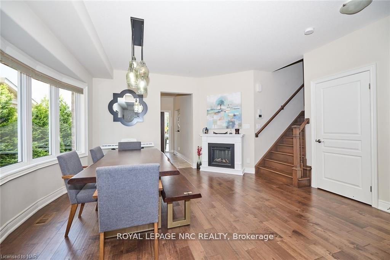
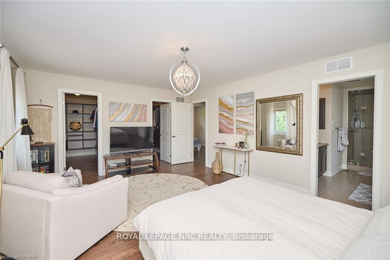
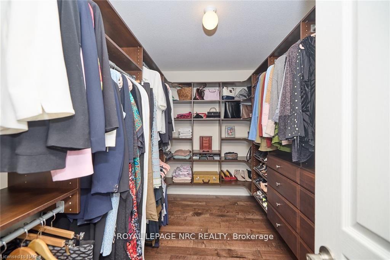









































| Welcome to 115 Tuliptree Road, located in West Confederation Thorold, in the heart of Niagara. This pristine two-storey home is finished on all levels by the builder and features a private backyard with plenty of room to entertain and no backyard neighbours. This property was built in 2014 and boasts 3,100 sqft of finished living space including 4+1 bedrooms, 3.5 baths, an eat-in kitchen with huge island, separate coffee bar, solid surface countertops, plenty of cabinet space and a full walk in pantry. The spacious living room has exquisite hardwood flooring, a bar space and offers gorgeous views of the tranquil backyard. A bright open concept dining room with large bay window, and a 2 pc bath finishes the main floor off nicely. Travel upstairs to find the master retreat with two massive custom walk-in closets and a contemporary ensuite bath with jetted tub, separate glass enclosed double shower and twin sink vanity. The second floor is finished in matching hardwood flooring and includes 3 more spacious bedrooms, a 4 piece bath and laundry room with cabinetry. The basement is fully finished with luxury vinyl flooring and features a large rec room, built-in cabinetry and fridge space, 5th bedroom with double closets, 4 piece bath and a utility/storage room. The backyard oasis extends the entertaining area of the home to the serene outdoors with a grand fully covered patio space featuring a dining area with tasteful lighting, bbq with built in ventilation fan and a lounge area with ceiling fan. Fully fenced on all sides, well landscaped with large trees and flowers, this backyard is ideal for your family get togethers. The property also includes a two car garage, private double wide driveway and storage shed. Located minutes from wine country, parks, trails, shopping, schools, transit and highway access, this could be the perfect home for you. |
| Price | $974,900 |
| Taxes: | $6615.00 |
| Occupancy: | Owner |
| Address: | 115 TULIPTREE Road , Thorold, L2V 0A5, Niagara |
| Acreage: | < .50 |
| Directions/Cross Streets: | Richmond Street to Silvermaple Road to Tuliptree Road |
| Rooms: | 13 |
| Rooms +: | 4 |
| Bedrooms: | 4 |
| Bedrooms +: | 1 |
| Family Room: | F |
| Basement: | Finished, Full |
| Level/Floor | Room | Length(ft) | Width(ft) | Descriptions | |
| Room 1 | Main | Kitchen | 14.5 | 14.5 | |
| Room 2 | Main | Living Ro | 18.17 | 14.33 | |
| Room 3 | Main | Dining Ro | 13.09 | 14.33 | |
| Room 4 | Main | Foyer | 8.43 | 6.66 | |
| Room 5 | Main | Pantry | 6.26 | 4.26 | |
| Room 6 | Second | Primary B | 18.24 | 13.68 | |
| Room 7 | Second | Bedroom | 12.6 | 12.4 | |
| Room 8 | Second | Bedroom | 14.5 | 13.58 | |
| Room 9 | Second | Bedroom | 11.25 | 9.74 | |
| Room 10 | Second | Laundry | 5.41 | 5.41 | |
| Room 11 | Basement | Great Roo | 26.24 | 14.56 |
| Washroom Type | No. of Pieces | Level |
| Washroom Type 1 | 2 | Main |
| Washroom Type 2 | 4 | Second |
| Washroom Type 3 | 3 | Basement |
| Washroom Type 4 | 0 | |
| Washroom Type 5 | 0 |
| Total Area: | 0.00 |
| Approximatly Age: | 6-15 |
| Property Type: | Detached |
| Style: | 2-Storey |
| Exterior: | Brick Front, Stone |
| Garage Type: | Attached |
| (Parking/)Drive: | Private Do |
| Drive Parking Spaces: | 2 |
| Park #1 | |
| Parking Type: | Private Do |
| Park #2 | |
| Parking Type: | Private Do |
| Pool: | None |
| Approximatly Age: | 6-15 |
| Approximatly Square Footage: | 2000-2500 |
| Property Features: | Fenced Yard |
| CAC Included: | N |
| Water Included: | N |
| Cabel TV Included: | N |
| Common Elements Included: | N |
| Heat Included: | N |
| Parking Included: | N |
| Condo Tax Included: | N |
| Building Insurance Included: | N |
| Fireplace/Stove: | N |
| Heat Type: | Forced Air |
| Central Air Conditioning: | Central Air |
| Central Vac: | N |
| Laundry Level: | Syste |
| Ensuite Laundry: | F |
| Elevator Lift: | False |
| Sewers: | Sewer |
$
%
Years
This calculator is for demonstration purposes only. Always consult a professional
financial advisor before making personal financial decisions.
| Although the information displayed is believed to be accurate, no warranties or representations are made of any kind. |
| ROYAL LEPAGE NRC REALTY |
- Listing -1 of 0
|
|

Dir:
416-901-9881
Bus:
416-901-8881
Fax:
416-901-9881
| Book Showing | Email a Friend |
Jump To:
At a Glance:
| Type: | Freehold - Detached |
| Area: | Niagara |
| Municipality: | Thorold |
| Neighbourhood: | 558 - Confederation Heights |
| Style: | 2-Storey |
| Lot Size: | x 102.00(Feet) |
| Approximate Age: | 6-15 |
| Tax: | $6,615 |
| Maintenance Fee: | $0 |
| Beds: | 4+1 |
| Baths: | 3 |
| Garage: | 0 |
| Fireplace: | N |
| Air Conditioning: | |
| Pool: | None |
Locatin Map:
Payment Calculator:

Contact Info
SOLTANIAN REAL ESTATE
Brokerage sharon@soltanianrealestate.com SOLTANIAN REAL ESTATE, Brokerage Independently owned and operated. 175 Willowdale Avenue #100, Toronto, Ontario M2N 4Y9 Office: 416-901-8881Fax: 416-901-9881Cell: 416-901-9881Office LocationFind us on map
Listing added to your favorite list
Looking for resale homes?

By agreeing to Terms of Use, you will have ability to search up to 303400 listings and access to richer information than found on REALTOR.ca through my website.

