$829,800
Available - For Sale
Listing ID: N12180390
36 Oak Aven , East Gwillimbury, L9N 1A2, York
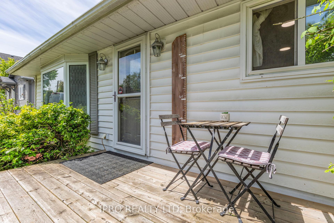
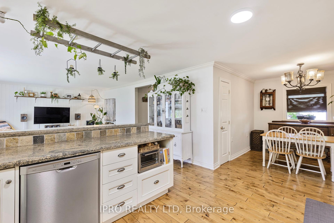
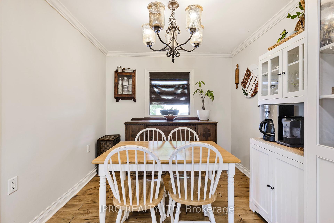
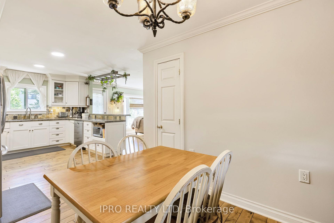
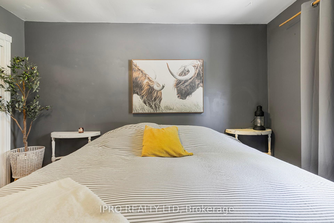
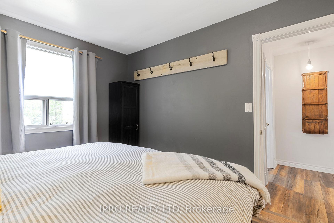
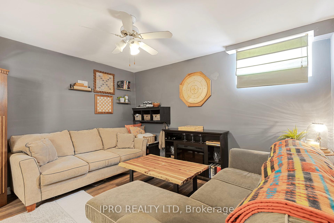

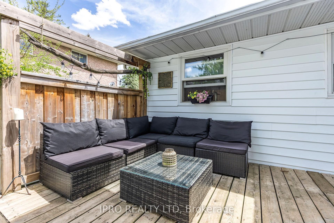
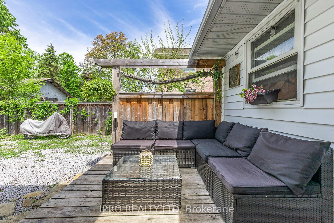
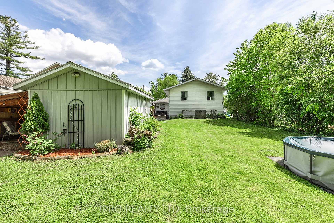
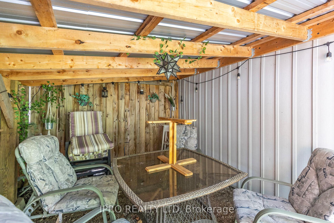
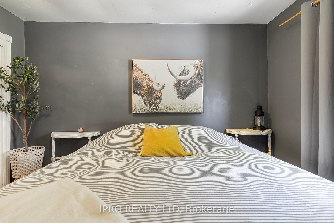

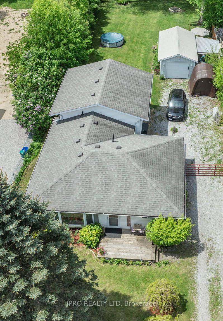

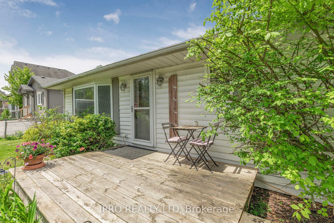

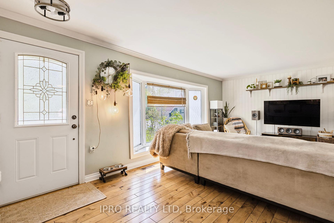
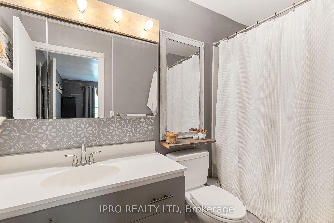
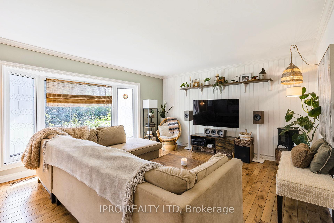
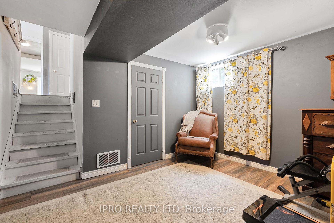
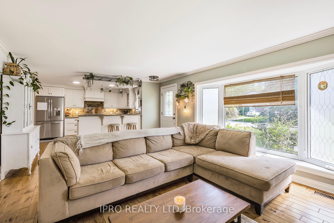
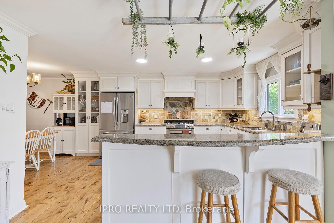
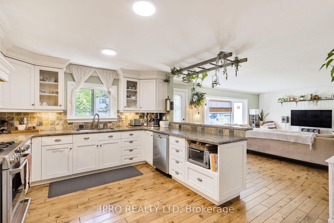
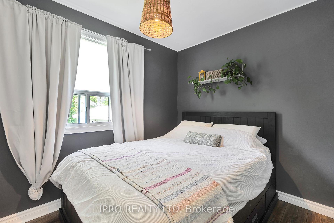
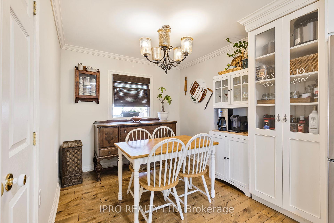
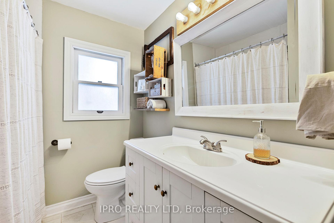
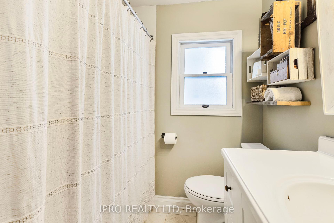
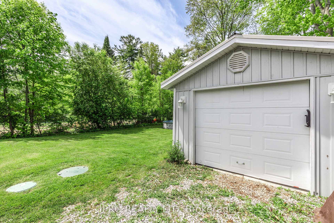
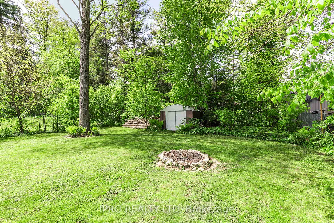
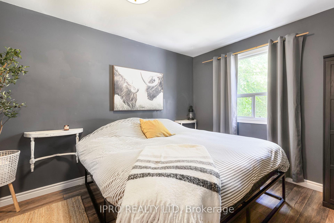
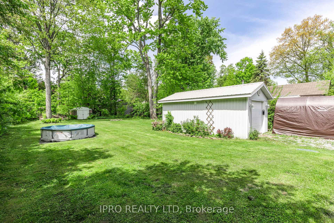
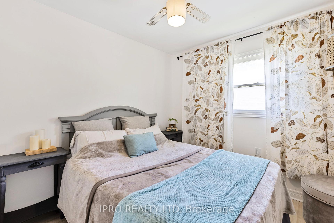
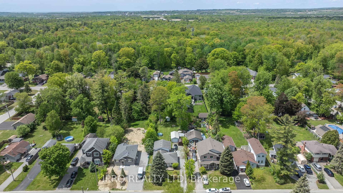
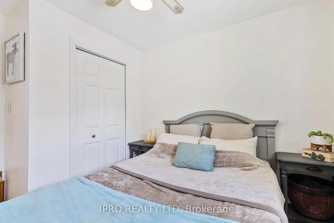
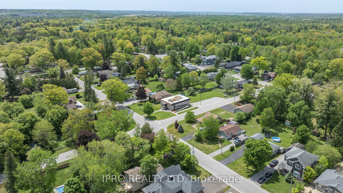

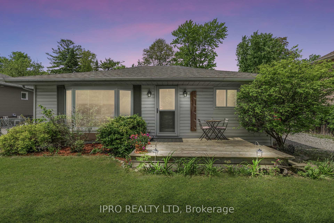
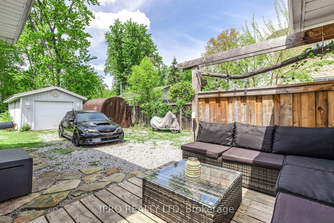
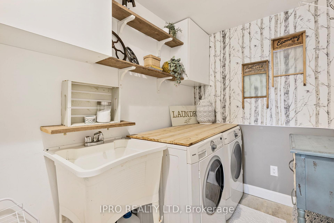
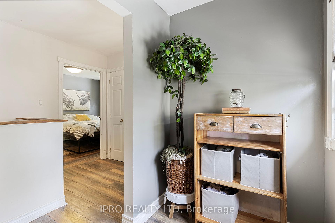

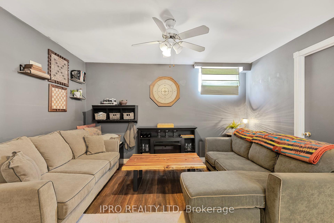
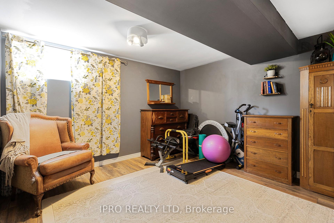
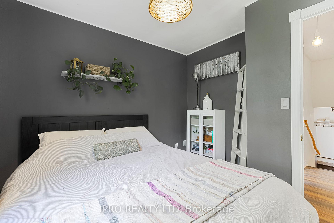
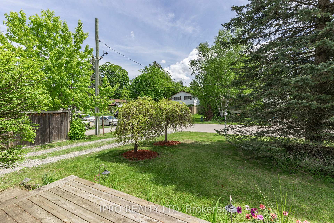
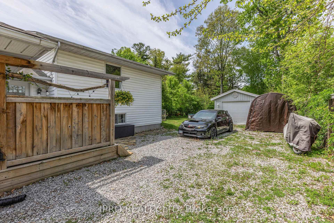
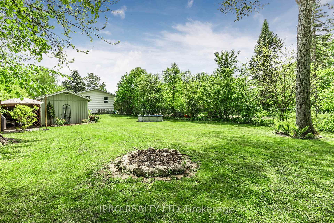
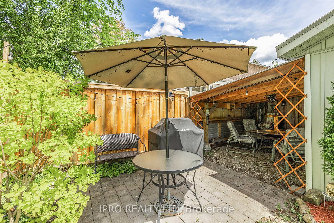
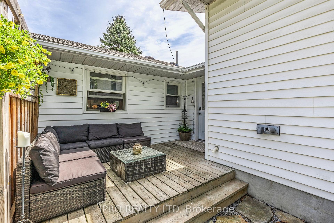
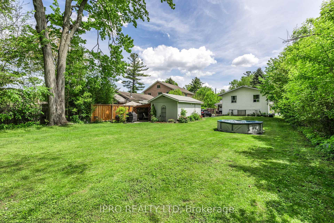
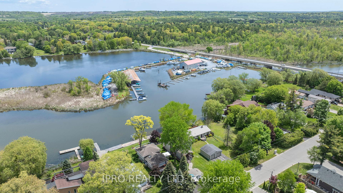
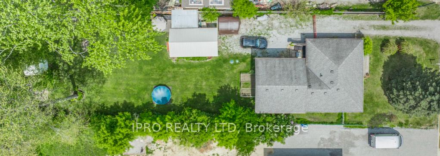
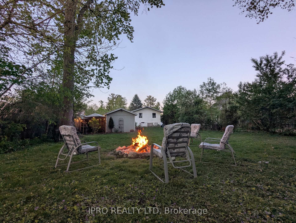


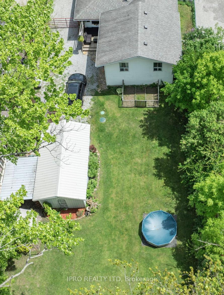
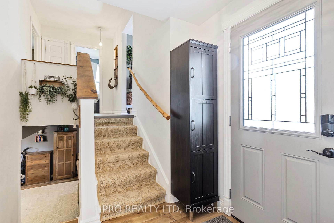
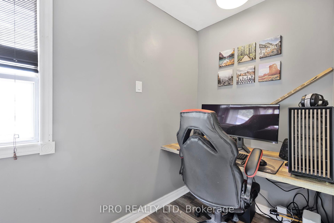
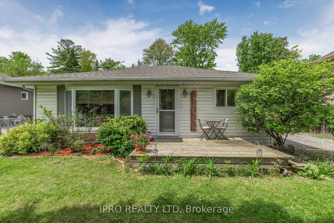
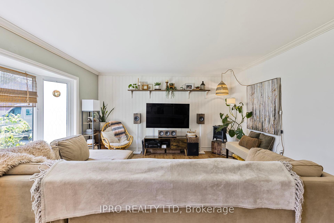
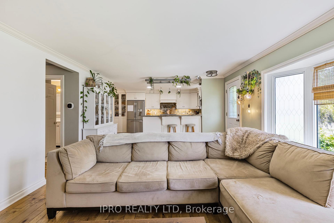
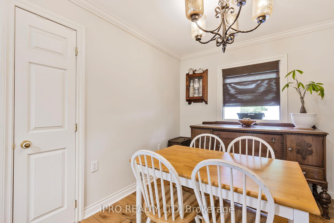
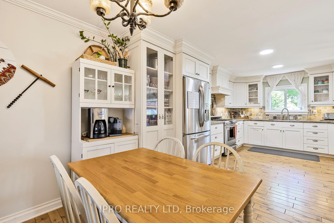
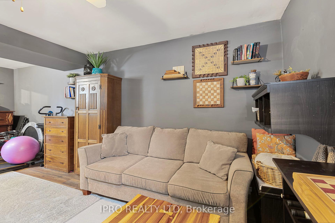
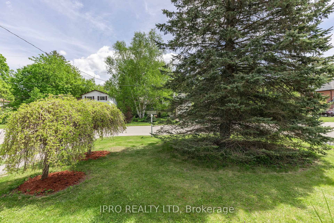
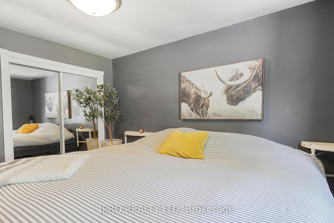

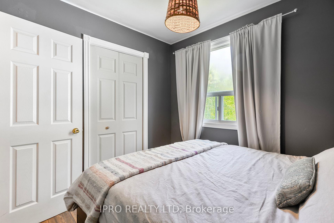

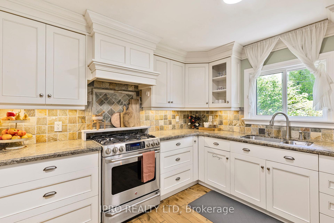
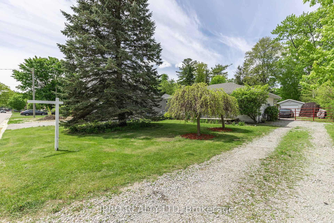
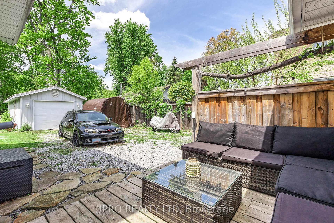
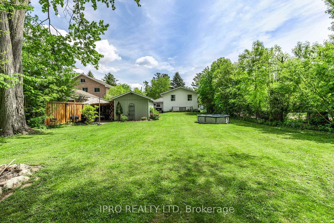











































































| Welcome To This Amazing 3-Level Backsplit In The Peaceful River Drive Park Neighbourhood. Just Steps From Scenic Riverfront And Trails, This Well-Maintained Home Offers A Bright Living Room With A Bay Window And A Well-Appointed Eat-In Kitchen Featuring Granite Countertops, A Breakfast Bar, And Stainless Steel Appliances. The Main Floor Includes A Versatile Bedroom, A 4-Piece Bath, Laundry Room, And A Convenient Side Entrance Leading To A Spacious Deck-Perfect For Outdoor Dining Or Relaxing. Upstairs, The Private Primary Suite Features An Ensuite With A Jacuzzi Tub, Plus Two Additional Rooms Ideal For Bedrooms, A Home Office, Or Nursery. The Finished Lower Level Provides A Comfortable Rec Room For Movie Nights, A Playroom, Or Gym, Along With Dedicated Storage Space. The Fully Fenced Backyard Includes Mature Trees, Space To Garden Or Play, Multiple Seating Areas, And A Covered Space Beside The Garage,Ideal For Shaded Outdoor Enjoyment. A Detached Garage And Ample Parking Complete This Lovely Home.Close To Schools, Parks, And Shopping, The Nearby Marina and Community Center! |
| Price | $829,800 |
| Taxes: | $3290.08 |
| Occupancy: | Owner |
| Address: | 36 Oak Aven , East Gwillimbury, L9N 1A2, York |
| Directions/Cross Streets: | Queensville /Oak |
| Rooms: | 6 |
| Rooms +: | 1 |
| Bedrooms: | 3 |
| Bedrooms +: | 0 |
| Family Room: | F |
| Basement: | Finished |
| Level/Floor | Room | Length(ft) | Width(ft) | Descriptions | |
| Room 1 | Main | Kitchen | 13.19 | 11.55 | Eat-in Kitchen, Stainless Steel Appl, Granite Counters |
| Room 2 | Main | Breakfast | 9.74 | 8.86 | Hardwood Floor, Hardwood Floor |
| Room 3 | Main | Living Ro | 20.4 | 13.28 | Hardwood Floor, Bay Window |
| Room 4 | Main | Bedroom 3 | 12.73 | 9.32 | Laminate, Closet |
| Room 5 | Main | Laundry | 7.68 | 5.48 | Laminate |
| Room 6 | Upper | Primary B | 14.27 | 9.28 | Laminate, Double Closet, 4 Pc Ensuite |
| Room 7 | Upper | Bedroom 2 | 9.32 | 7.35 | Laminate, Closet, Overlooks Backyard |
| Room 8 | Upper | Den | 9.77 | 4.82 | Laminate |
| Room 9 | Lower | Recreatio | 20.34 | 12.46 | Laminate |
| Washroom Type | No. of Pieces | Level |
| Washroom Type 1 | 4 | |
| Washroom Type 2 | 0 | |
| Washroom Type 3 | 0 | |
| Washroom Type 4 | 0 | |
| Washroom Type 5 | 0 |
| Total Area: | 0.00 |
| Property Type: | Detached |
| Style: | Backsplit 3 |
| Exterior: | Vinyl Siding |
| Garage Type: | Detached |
| (Parking/)Drive: | Private |
| Drive Parking Spaces: | 8 |
| Park #1 | |
| Parking Type: | Private |
| Park #2 | |
| Parking Type: | Private |
| Pool: | None |
| Approximatly Square Footage: | 1100-1500 |
| Property Features: | River/Stream, Wooded/Treed |
| CAC Included: | N |
| Water Included: | N |
| Cabel TV Included: | N |
| Common Elements Included: | N |
| Heat Included: | N |
| Parking Included: | N |
| Condo Tax Included: | N |
| Building Insurance Included: | N |
| Fireplace/Stove: | N |
| Heat Type: | Forced Air |
| Central Air Conditioning: | Central Air |
| Central Vac: | N |
| Laundry Level: | Syste |
| Ensuite Laundry: | F |
| Sewers: | Septic |
$
%
Years
This calculator is for demonstration purposes only. Always consult a professional
financial advisor before making personal financial decisions.
| Although the information displayed is believed to be accurate, no warranties or representations are made of any kind. |
| IPRO REALTY LTD |
- Listing -1 of 0
|
|

Dir:
416-901-9881
Bus:
416-901-8881
Fax:
416-901-9881
| Virtual Tour | Book Showing | Email a Friend |
Jump To:
At a Glance:
| Type: | Freehold - Detached |
| Area: | York |
| Municipality: | East Gwillimbury |
| Neighbourhood: | Holland Landing |
| Style: | Backsplit 3 |
| Lot Size: | x 200.00(Feet) |
| Approximate Age: | |
| Tax: | $3,290.08 |
| Maintenance Fee: | $0 |
| Beds: | 3 |
| Baths: | 2 |
| Garage: | 0 |
| Fireplace: | N |
| Air Conditioning: | |
| Pool: | None |
Locatin Map:
Payment Calculator:

Contact Info
SOLTANIAN REAL ESTATE
Brokerage sharon@soltanianrealestate.com SOLTANIAN REAL ESTATE, Brokerage Independently owned and operated. 175 Willowdale Avenue #100, Toronto, Ontario M2N 4Y9 Office: 416-901-8881Fax: 416-901-9881Cell: 416-901-9881Office LocationFind us on map
Listing added to your favorite list
Looking for resale homes?

By agreeing to Terms of Use, you will have ability to search up to 303400 listings and access to richer information than found on REALTOR.ca through my website.

