$339,900
Available - For Sale
Listing ID: X12213774
5 Mathison Stre West , Havelock-Belmont-Methuen, K0L 1Z0, Peterborough
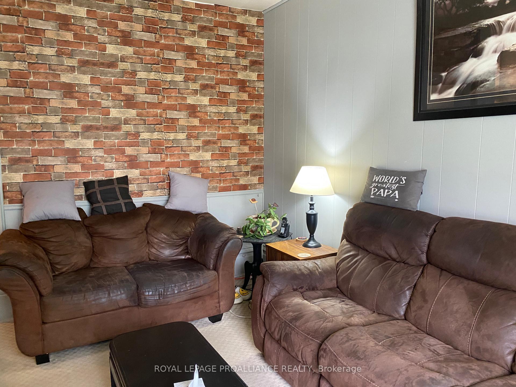
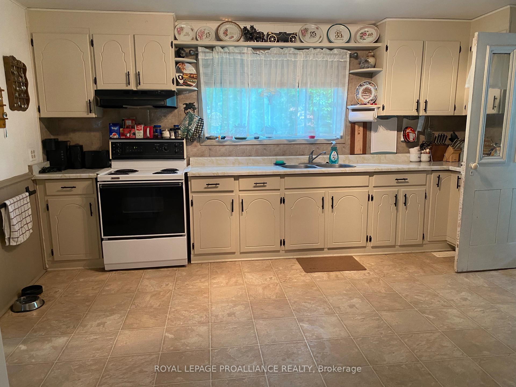
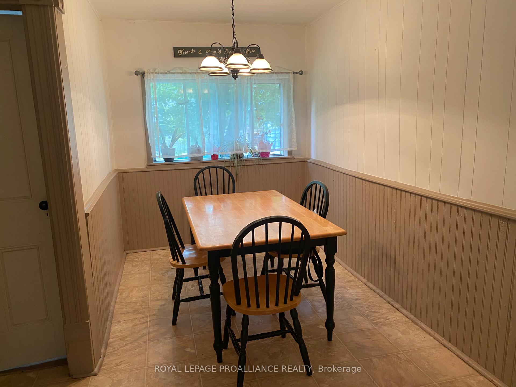
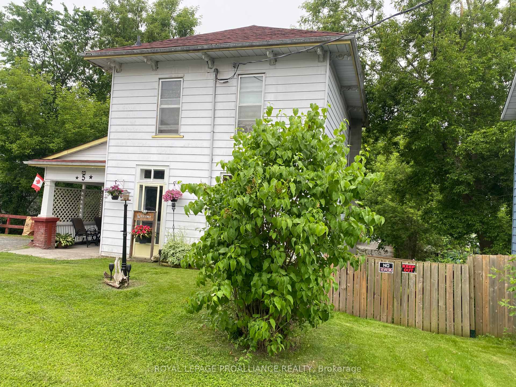
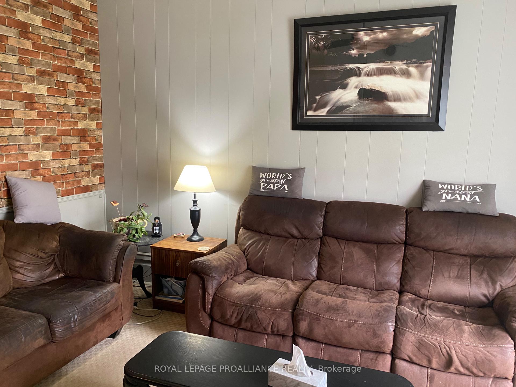
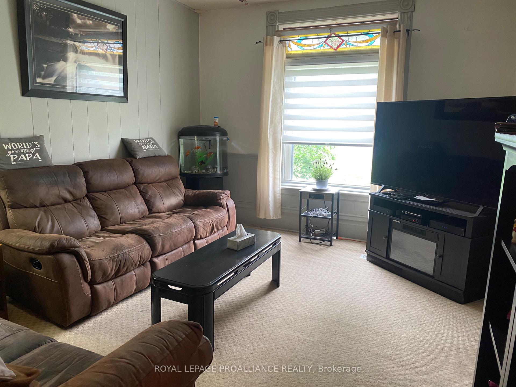
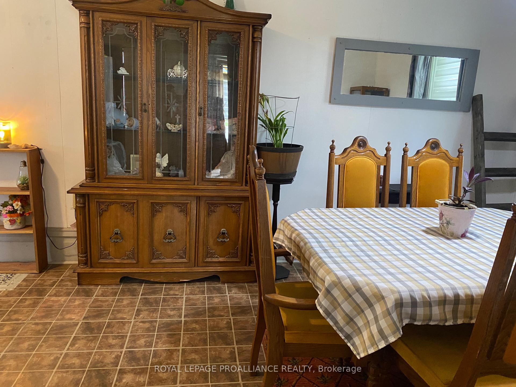

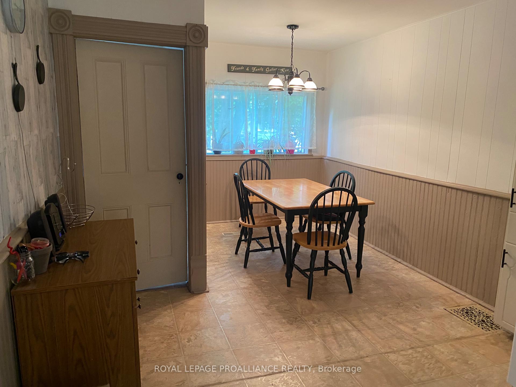
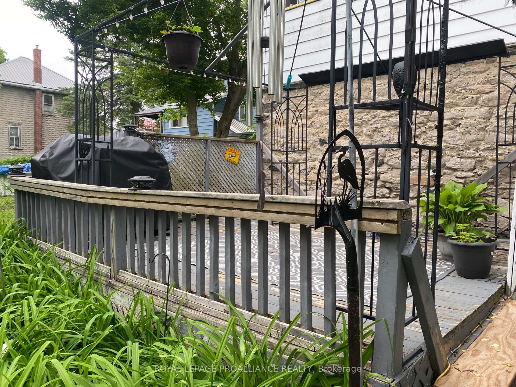
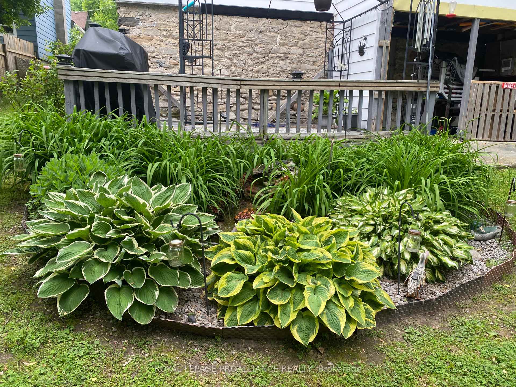
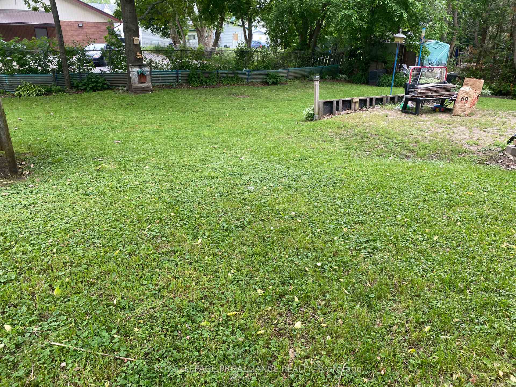
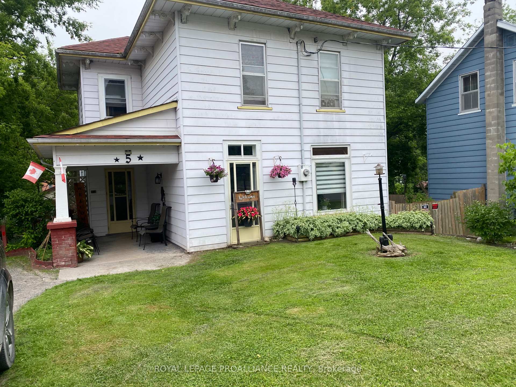
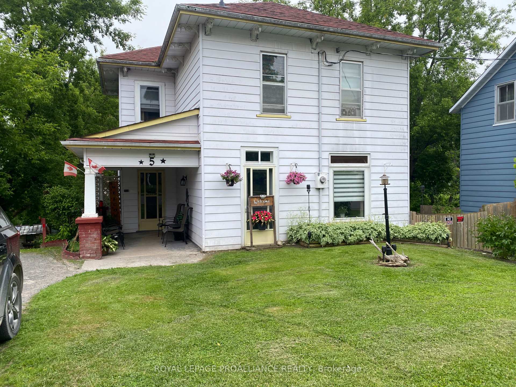
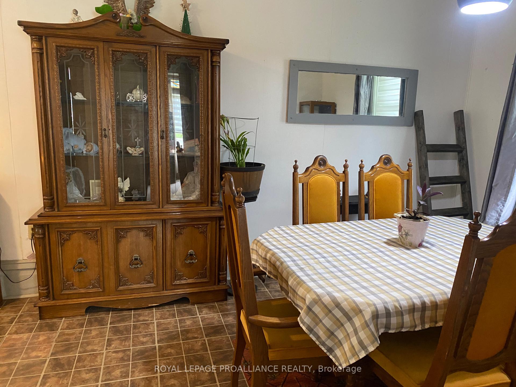
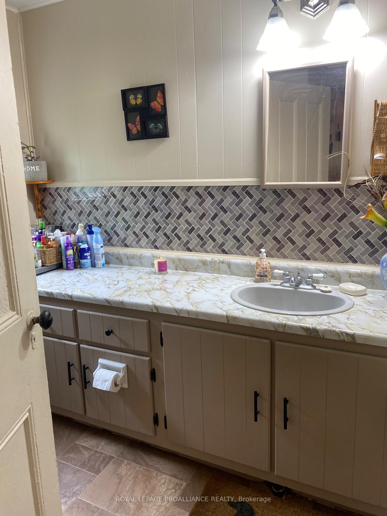
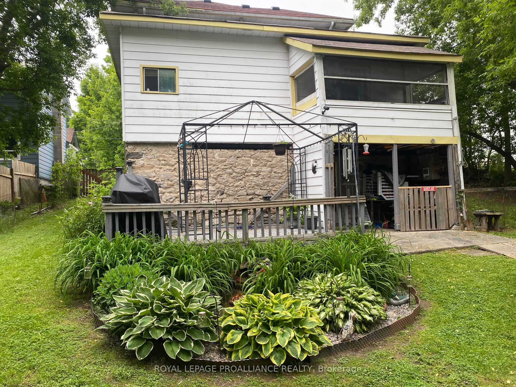
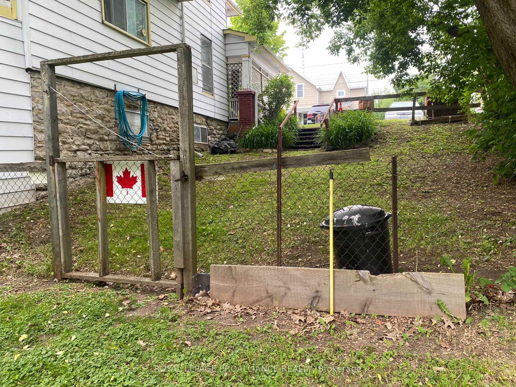
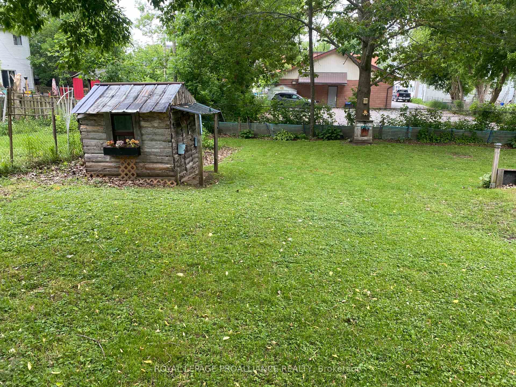



















| Welcome to this 2 story 3 bedroom home nestled on a generous lot in the vibrant heart of Havelock. Offering 1623 sq ft of space, this property has character and functionality. Step onto the inviting covered front porch and into the welcoming interior featuring a large eat-in kitchen perfect for family meals or entertaining guests. A separate dining room, living room offer versatile space, while the main level family room provides a cozy area to relax. A convenient 2 piece bath is also located on the main level. Upstairs you'll find 3 bedrooms and a 4 piece bathroom. The lower level has laundry room and a walk-out to the expansive backyard, which has a deck for barbecuing. Lots of perennial gardens. There is an enclosed back porch off the kitchen where you can relax and enjoy morning coffee. Lovely established neighbourhood and close to all the amenities Havelock has to offer. Don't miss your chance to own this unique home full of potential and charm. |
| Price | $339,900 |
| Taxes: | $1700.00 |
| Assessment Year: | 2025 |
| Occupancy: | Tenant |
| Address: | 5 Mathison Stre West , Havelock-Belmont-Methuen, K0L 1Z0, Peterborough |
| Acreage: | < .50 |
| Directions/Cross Streets: | Highway 7 to Oak to Mathison St. W |
| Rooms: | 11 |
| Bedrooms: | 3 |
| Bedrooms +: | 0 |
| Family Room: | T |
| Basement: | Full, Walk-Out |
| Level/Floor | Room | Length(ft) | Width(ft) | Descriptions | |
| Room 1 | Main | Kitchen | 18.07 | 15.25 | Vinyl Floor |
| Room 2 | Main | 7.25 | 6.99 | Vinyl Floor | |
| Room 3 | Main | Living Ro | 24.83 | 10.07 | Vinyl Floor, Combined w/Dining |
| Room 4 | Main | Family Ro | 14.4 | 11.58 | Broadloom |
| Room 5 | Main | Foyer | 14.4 | 6.76 | Laminate |
| Room 6 | Main | Other | 11.05 | 5.58 | |
| Room 7 | Main | Bathroom | 7.74 | 6.26 | Vinyl Floor |
| Room 8 | Second | Primary B | 13.05 | 10 | Hardwood Floor |
| Room 9 | Second | Bedroom | 10.04 | 9.05 | Broadloom, Closet |
| Room 10 | Second | Bedroom | 10.82 | 9.25 | Broadloom, Closet |
| Room 11 | Second | Bathroom | 9.05 | 6.92 | Vinyl Floor |
| Room 12 | Basement | Laundry | 21.81 | 13.48 |
| Washroom Type | No. of Pieces | Level |
| Washroom Type 1 | 2 | Main |
| Washroom Type 2 | 4 | Second |
| Washroom Type 3 | 0 | |
| Washroom Type 4 | 0 | |
| Washroom Type 5 | 0 |
| Total Area: | 0.00 |
| Approximatly Age: | 100+ |
| Property Type: | Detached |
| Style: | 2-Storey |
| Exterior: | Aluminum Siding |
| Garage Type: | None |
| (Parking/)Drive: | Private Do |
| Drive Parking Spaces: | 2 |
| Park #1 | |
| Parking Type: | Private Do |
| Park #2 | |
| Parking Type: | Private Do |
| Pool: | None |
| Other Structures: | Shed |
| Approximatly Age: | 100+ |
| Approximatly Square Footage: | 1500-2000 |
| CAC Included: | N |
| Water Included: | N |
| Cabel TV Included: | N |
| Common Elements Included: | N |
| Heat Included: | N |
| Parking Included: | N |
| Condo Tax Included: | N |
| Building Insurance Included: | N |
| Fireplace/Stove: | N |
| Heat Type: | Forced Air |
| Central Air Conditioning: | None |
| Central Vac: | N |
| Laundry Level: | Syste |
| Ensuite Laundry: | F |
| Sewers: | Sewer |
| Utilities-Cable: | N |
| Utilities-Hydro: | Y |
$
%
Years
This calculator is for demonstration purposes only. Always consult a professional
financial advisor before making personal financial decisions.
| Although the information displayed is believed to be accurate, no warranties or representations are made of any kind. |
| ROYAL LEPAGE PROALLIANCE REALTY |
- Listing -1 of 0
|
|

Dir:
416-901-9881
Bus:
416-901-8881
Fax:
416-901-9881
| Book Showing | Email a Friend |
Jump To:
At a Glance:
| Type: | Freehold - Detached |
| Area: | Peterborough |
| Municipality: | Havelock-Belmont-Methuen |
| Neighbourhood: | Havelock |
| Style: | 2-Storey |
| Lot Size: | x 131.97(Feet) |
| Approximate Age: | 100+ |
| Tax: | $1,700 |
| Maintenance Fee: | $0 |
| Beds: | 3 |
| Baths: | 2 |
| Garage: | 0 |
| Fireplace: | N |
| Air Conditioning: | |
| Pool: | None |
Locatin Map:
Payment Calculator:

Contact Info
SOLTANIAN REAL ESTATE
Brokerage sharon@soltanianrealestate.com SOLTANIAN REAL ESTATE, Brokerage Independently owned and operated. 175 Willowdale Avenue #100, Toronto, Ontario M2N 4Y9 Office: 416-901-8881Fax: 416-901-9881Cell: 416-901-9881Office LocationFind us on map
Listing added to your favorite list
Looking for resale homes?

By agreeing to Terms of Use, you will have ability to search up to 303400 listings and access to richer information than found on REALTOR.ca through my website.

