$1,199,000
Available - For Sale
Listing ID: X12189680
3560/35 Weir Road , Edwardsburgh/Cardinal, K0E 1X0, Leeds and Grenvi
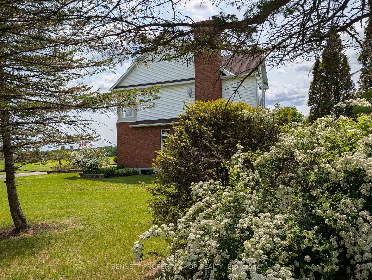

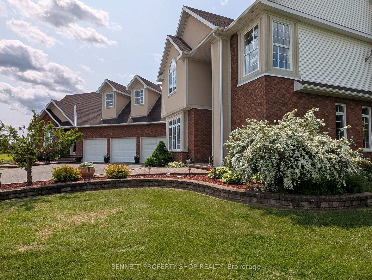
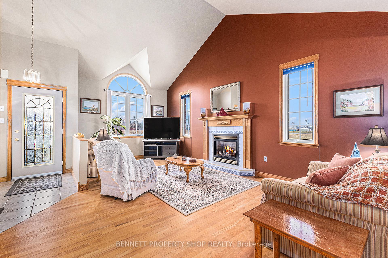

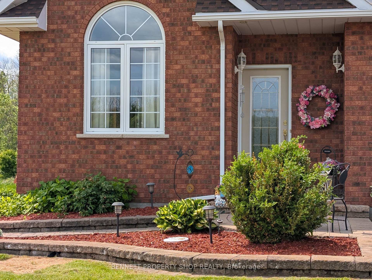
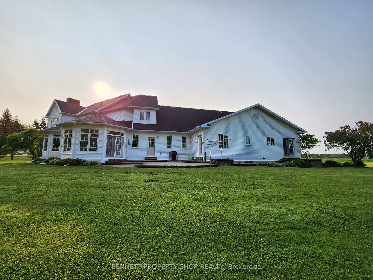
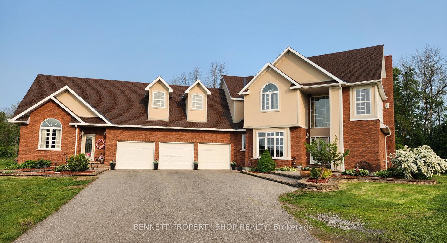
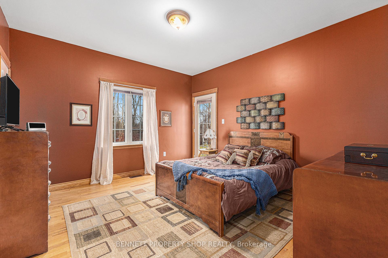
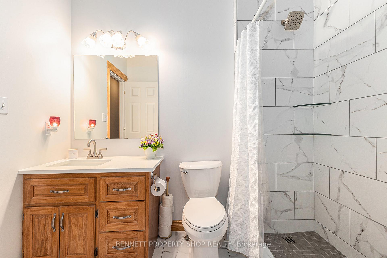
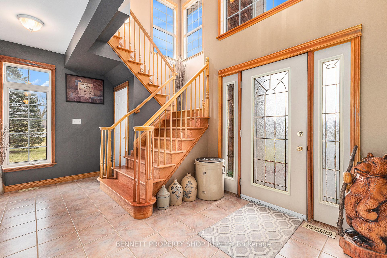
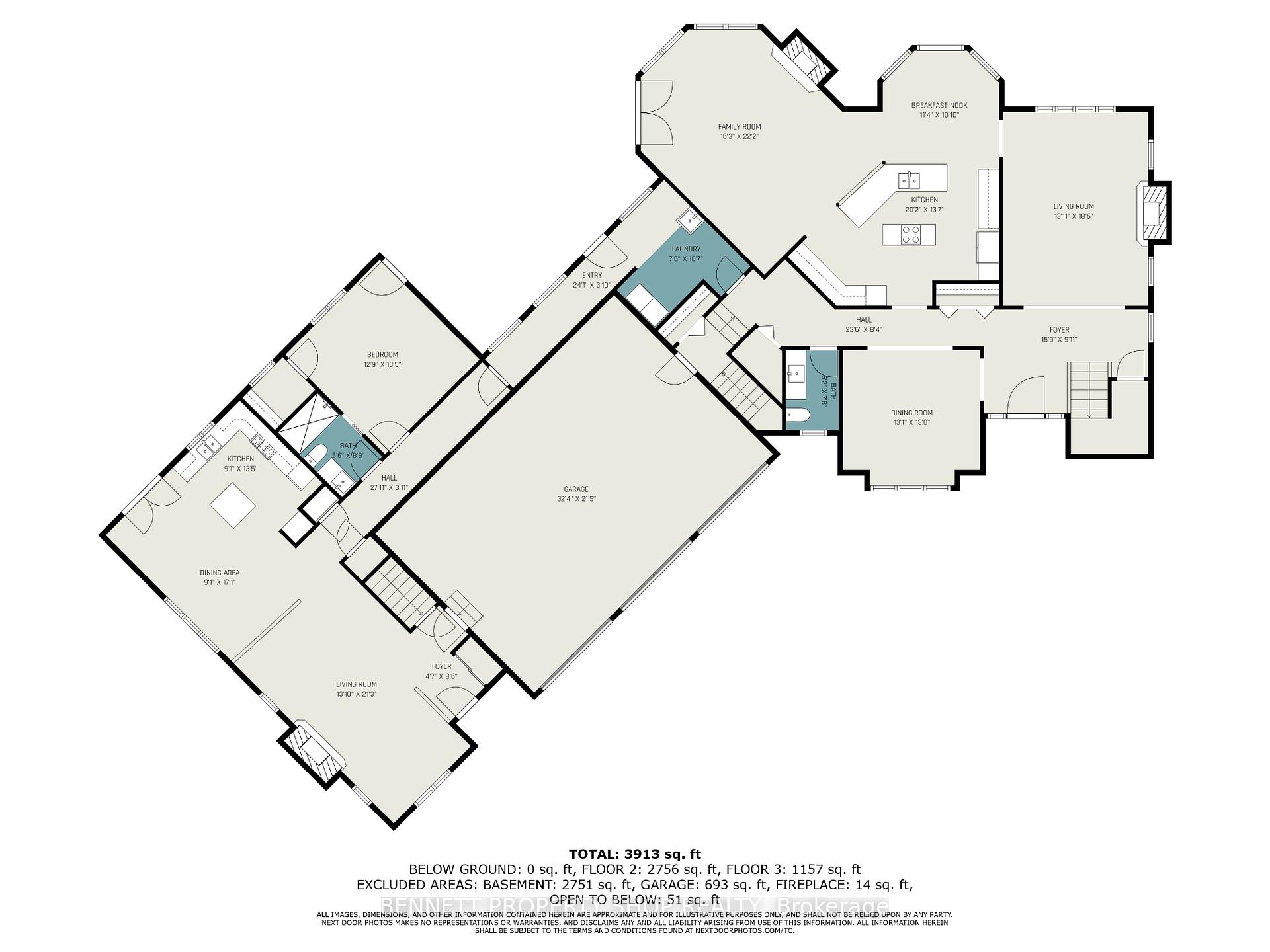
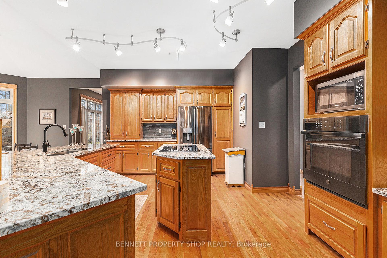

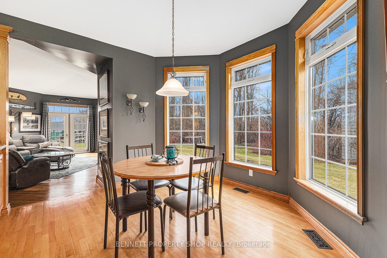
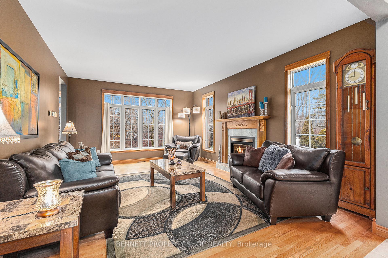
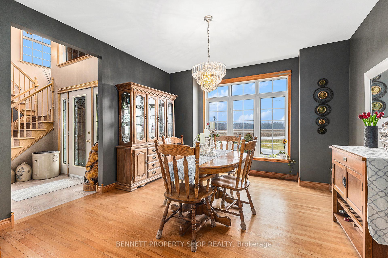
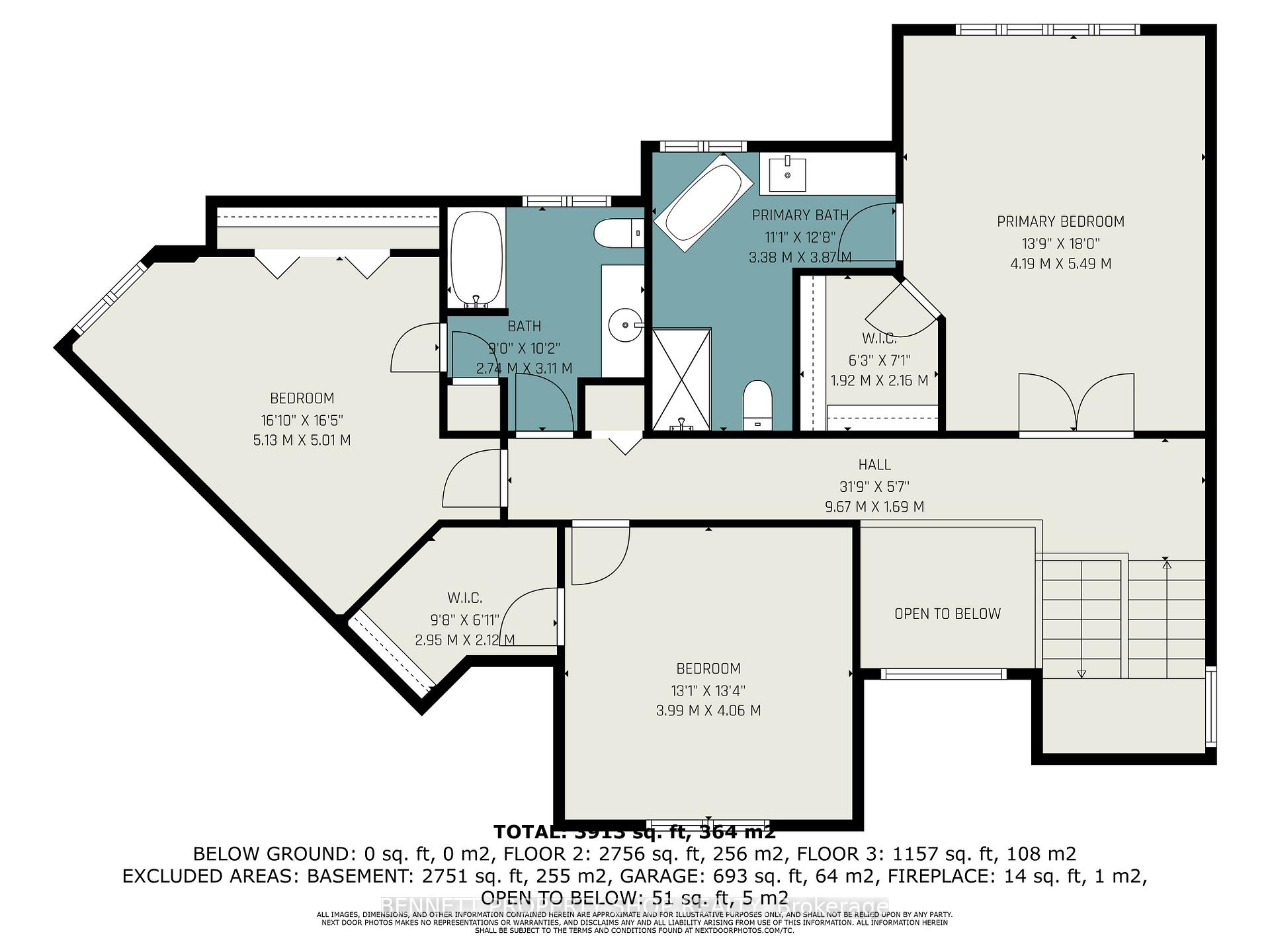
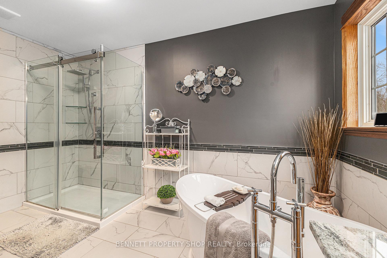
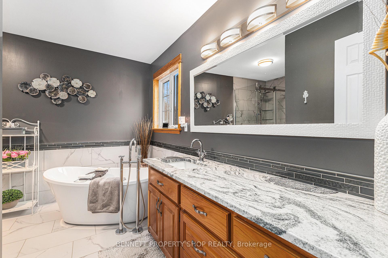
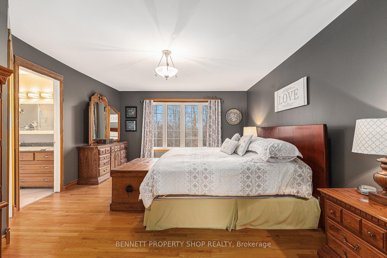
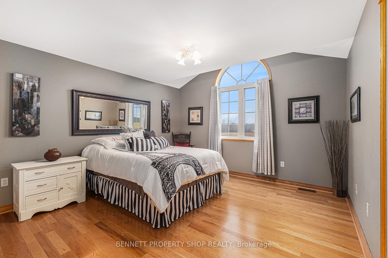
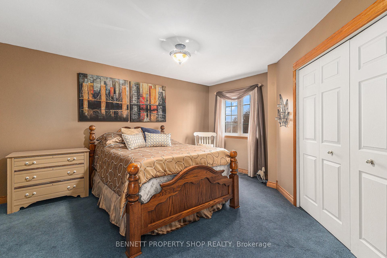
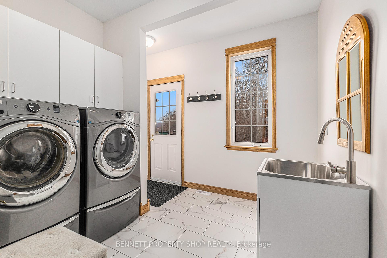
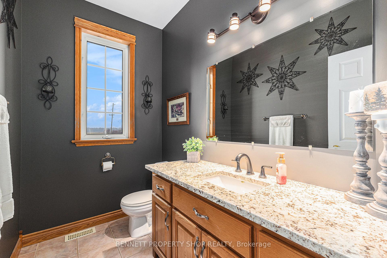
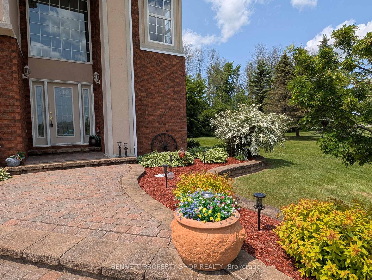
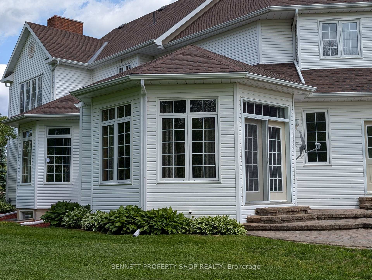
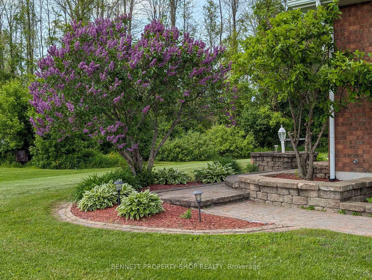
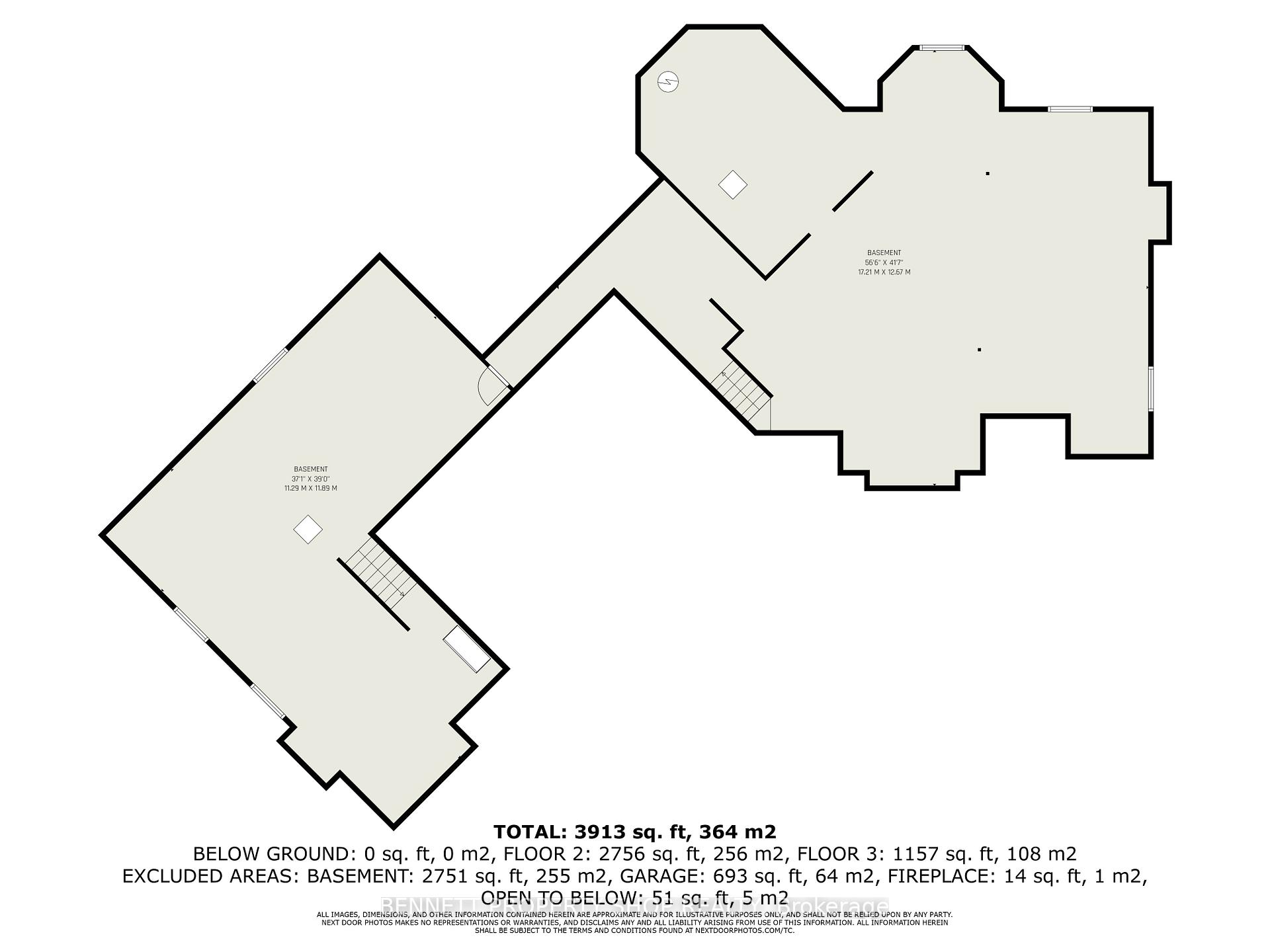
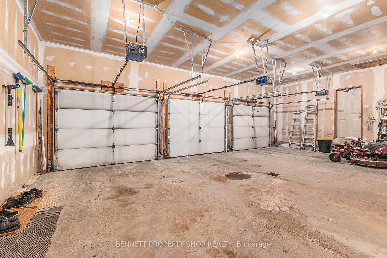
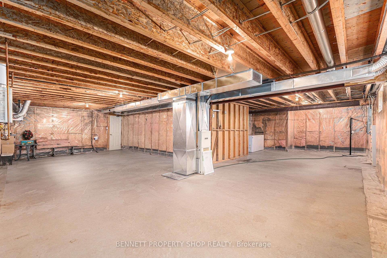
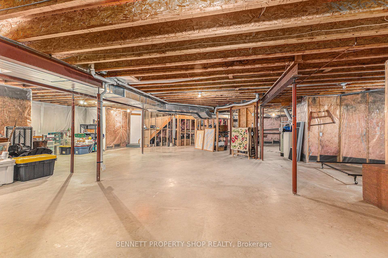
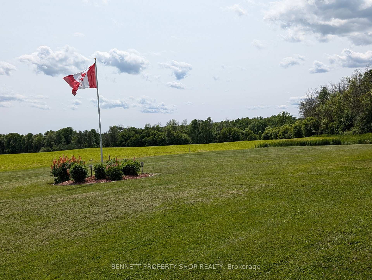
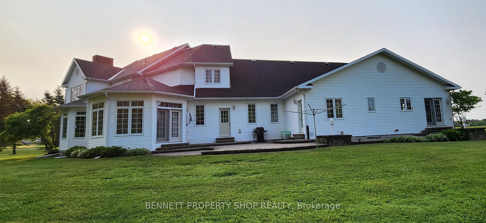
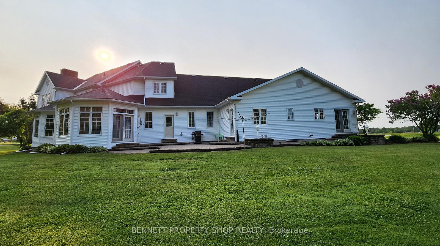
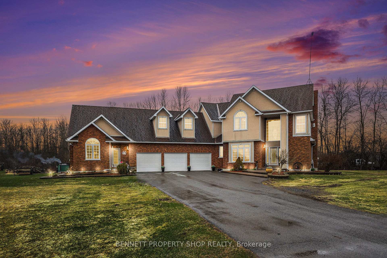
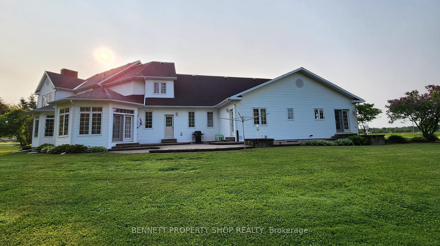
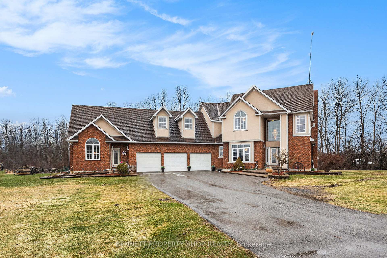
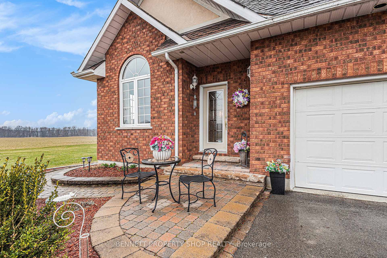









































| One property with 2 stunning semi-detached homes connected by the 3-bay garage. Equity building options for forward-thinking buyers: live in one house, rent the other or think multi-generational living. By combining resources, your family & your extended family can significantly reduce living expenses, which leads to greater financial stability for all. This exceptional property, spanning 1.12 acres, is located just minutes from major highways: 3 hours direct to Toronto via Hwy 401, 1 hour to Ottawa and a convenient commute to Brockville, Prescott & Kemptville. Step inside the custom-built two-story home with over 3,000 sq ft of thoughtfully crafted space. Enjoy a warm welcome in the grand foyer that leads to an inviting formal dining room and a cozy living room complete with a fireplace. The spacious kitchen & eating area boasts granite countertops & custom oak cabinetry and flows into a spacious family room. Large windows & soaring ceilings throughout the main level create a bright, airy atmosphere for the family. The second floor is a sanctuary of relaxation, housing an impressive primary suite with a walk-in closet & ensuite bathroom featuring a soaker tub and a glass-enclosed shower. Two additional bedrooms and a well-appointed full bathroom ensure everyone has their own space to unwind. Adjacent to the main home is a 3-bay garage, great for all the family toys, which then connects to a delightful custom-built bungalow, an ideal in-law suite. This one-bedroom, one-bath gem offers an open-plan living space with cathedral ceilings, beautiful hardwood floors and an abundance of natural light. No need to relegate Grandma to the basement. This unique property allows buyers to build equity and adjust to a family's changing needs, whether welcoming a new baby or caring for aging parents. A must-see for all! 24 hours irrevocable on all offers. |
| Price | $1,199,000 |
| Taxes: | $7856.92 |
| Occupancy: | Owner |
| Address: | 3560/35 Weir Road , Edwardsburgh/Cardinal, K0E 1X0, Leeds and Grenvi |
| Acreage: | .50-1.99 |
| Directions/Cross Streets: | County Rd 21, Spencerville to Weir Road |
| Rooms: | 12 |
| Bedrooms: | 4 |
| Bedrooms +: | 0 |
| Family Room: | T |
| Basement: | Full, Unfinished |
| Level/Floor | Room | Length(ft) | Width(ft) | Descriptions | |
| Room 1 | Main | Foyer | 15.74 | 9.91 | |
| Room 2 | Main | Dining Ro | 13.09 | 12.99 | |
| Room 3 | Main | Living Ro | 13.91 | 18.5 | |
| Room 4 | Main | Kitchen | 20.17 | 13.58 | |
| Room 5 | Main | Breakfast | 11.32 | 10.82 | |
| Room 6 | Main | Family Ro | 16.24 | 22.17 | |
| Room 7 | Main | Powder Ro | 5.15 | 7.68 | |
| Room 8 | Main | Laundry | 7.51 | 10.59 | |
| Room 9 | Second | Primary B | 13.74 | 18.01 | Walk-In Closet(s) |
| Room 10 | Second | Bathroom | 11.09 | 12.69 | 4 Pc Ensuite |
| Room 11 | Second | Bedroom 2 | 13.09 | 13.32 | Walk-In Closet(s) |
| Room 12 | Second | Bedroom 3 | 16.83 | 16.43 | |
| Room 13 | Second | Bathroom | 8.99 | 10.2 | 3 Pc Bath |
| Room 14 | Lower | 56.45 | 41.56 | ||
| Room 15 | Main | Foyer | 4.59 | 8.5 |
| Washroom Type | No. of Pieces | Level |
| Washroom Type 1 | 2 | Main |
| Washroom Type 2 | 4 | Second |
| Washroom Type 3 | 4 | Second |
| Washroom Type 4 | 3 | Main |
| Washroom Type 5 | 0 |
| Total Area: | 0.00 |
| Property Type: | Detached |
| Style: | 2-Storey |
| Exterior: | Brick, Stucco (Plaster) |
| Garage Type: | Attached |
| (Parking/)Drive: | Private |
| Drive Parking Spaces: | 4 |
| Park #1 | |
| Parking Type: | Private |
| Park #2 | |
| Parking Type: | Private |
| Pool: | None |
| Approximatly Square Footage: | 3500-5000 |
| CAC Included: | N |
| Water Included: | N |
| Cabel TV Included: | N |
| Common Elements Included: | N |
| Heat Included: | N |
| Parking Included: | N |
| Condo Tax Included: | N |
| Building Insurance Included: | N |
| Fireplace/Stove: | Y |
| Heat Type: | Heat Pump |
| Central Air Conditioning: | Central Air |
| Central Vac: | N |
| Laundry Level: | Syste |
| Ensuite Laundry: | F |
| Sewers: | Septic |
| Water: | Drilled W |
| Water Supply Types: | Drilled Well |
$
%
Years
This calculator is for demonstration purposes only. Always consult a professional
financial advisor before making personal financial decisions.
| Although the information displayed is believed to be accurate, no warranties or representations are made of any kind. |
| BENNETT PROPERTY SHOP REALTY |
- Listing -1 of 0
|
|

Dir:
416-901-9881
Bus:
416-901-8881
Fax:
416-901-9881
| Virtual Tour | Book Showing | Email a Friend |
Jump To:
At a Glance:
| Type: | Freehold - Detached |
| Area: | Leeds and Grenville |
| Municipality: | Edwardsburgh/Cardinal |
| Neighbourhood: | 807 - Edwardsburgh/Cardinal Twp |
| Style: | 2-Storey |
| Lot Size: | x 175.51(Feet) |
| Approximate Age: | |
| Tax: | $7,856.92 |
| Maintenance Fee: | $0 |
| Beds: | 4 |
| Baths: | 4 |
| Garage: | 0 |
| Fireplace: | Y |
| Air Conditioning: | |
| Pool: | None |
Locatin Map:
Payment Calculator:

Contact Info
SOLTANIAN REAL ESTATE
Brokerage sharon@soltanianrealestate.com SOLTANIAN REAL ESTATE, Brokerage Independently owned and operated. 175 Willowdale Avenue #100, Toronto, Ontario M2N 4Y9 Office: 416-901-8881Fax: 416-901-9881Cell: 416-901-9881Office LocationFind us on map
Listing added to your favorite list
Looking for resale homes?

By agreeing to Terms of Use, you will have ability to search up to 303400 listings and access to richer information than found on REALTOR.ca through my website.

