$1,224,900
Available - For Sale
Listing ID: W12213391
15 Noble Cour , Halton Hills, L7G 1M5, Halton
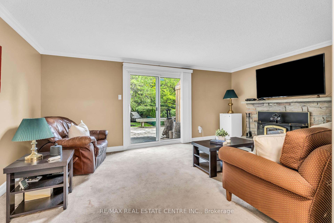
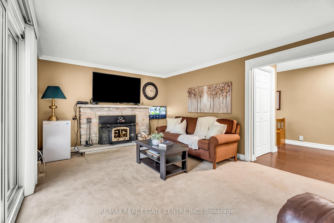
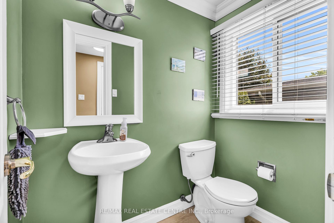
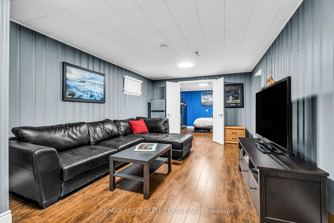

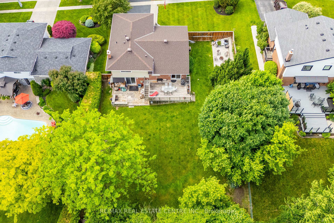
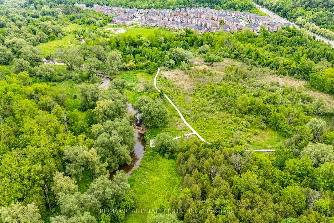
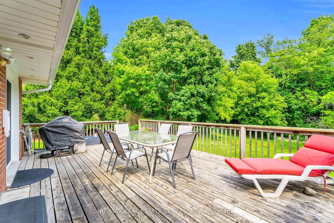
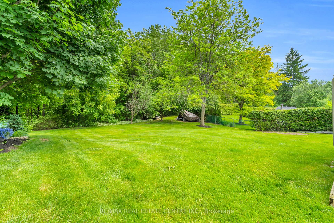
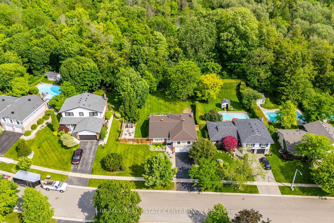
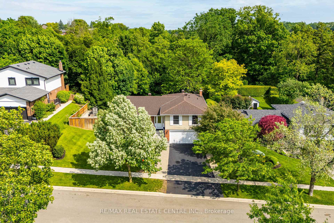
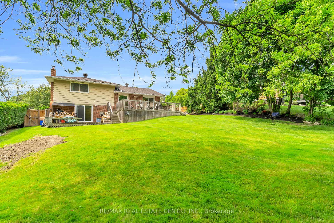
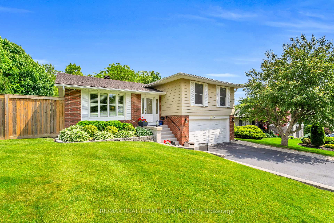
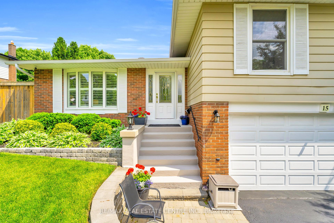
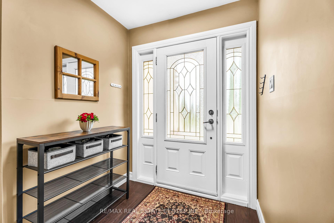
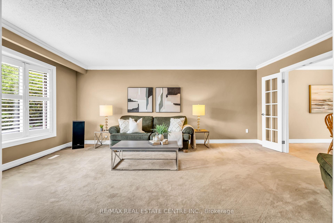
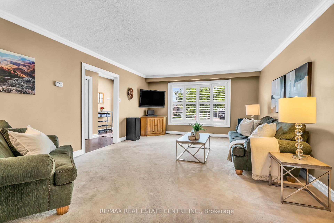
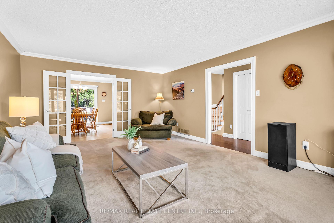
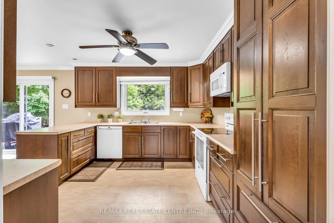
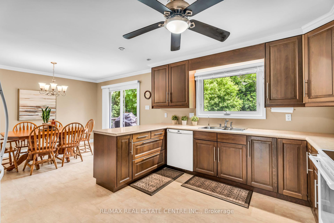

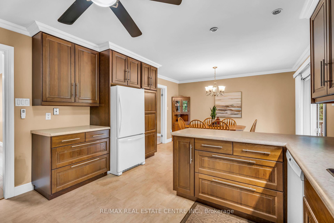
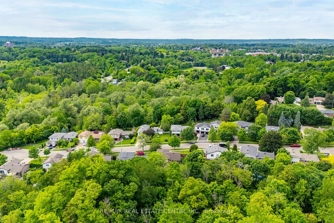
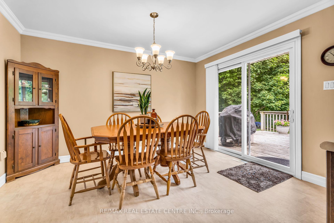
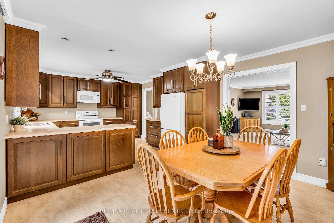
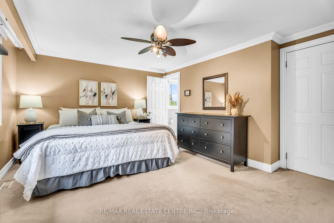
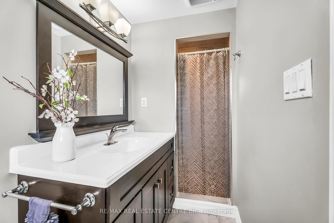
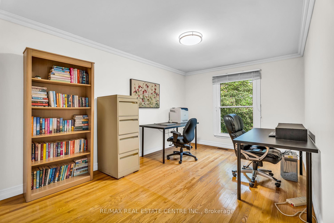
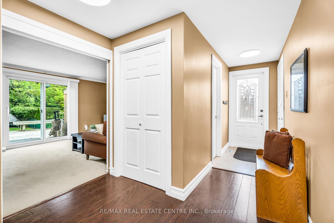
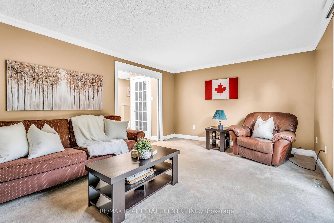
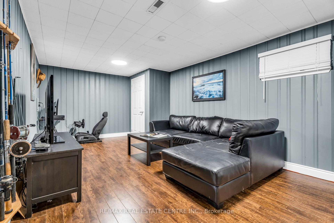
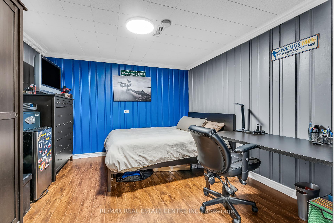
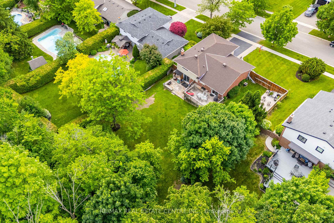
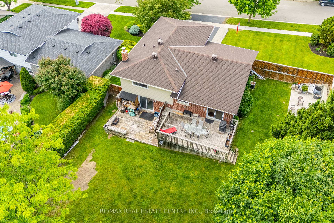
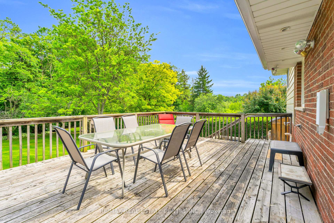
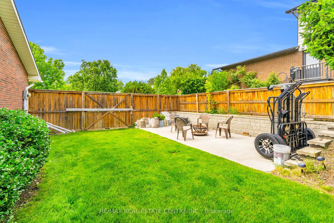
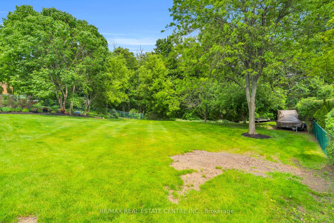
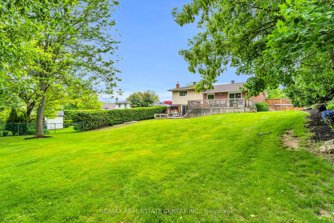
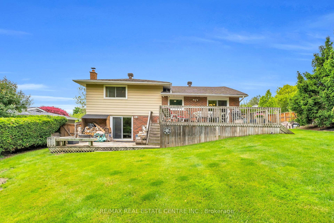
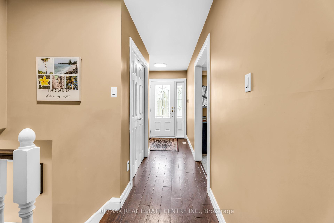
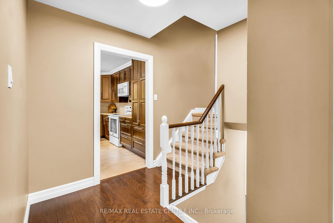
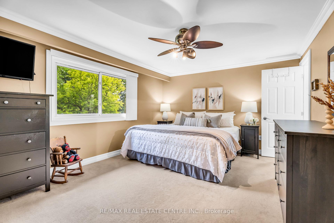
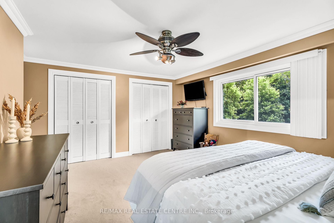
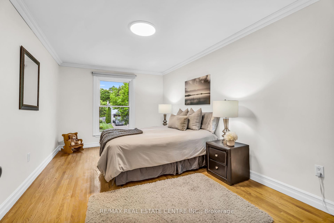
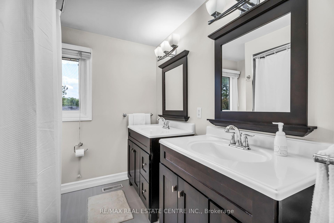
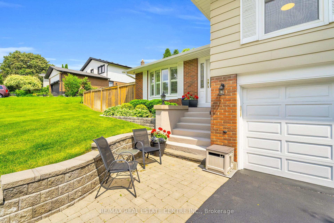
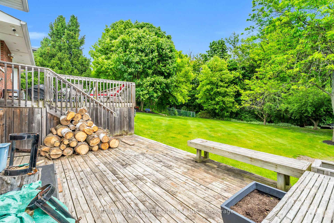
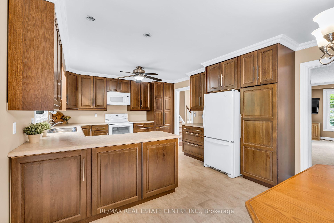
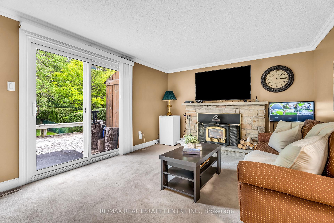
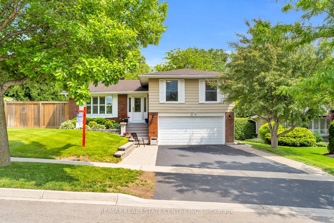


















































| Discover a rare opportunity for home ownership located on a one-of-a-kind premium ravine lot in a quiet cul-de-sac in Georgetown. This lovely home has been beautifully maintained inside and out and offers over 2,000 square feet of above-grade living space presenting 3 + 1 bedrooms and 3 baths. Beautiful curb appeal welcomes you up the staircase to the entrance of this family home. Formal living room with crown moulding, broadloom and picture window features french door opening to dining area and kitchen. Updated kitchen offers an over abundance of cabinet and counter space and overlooks large eating area with walk-out to deck and rear yard filled with lush, mature greenery. Upper level introduces 3 large bedrooms with primary bedroom that includes his/her closets and 3 piece ensuite bath. Comfortable and cozy family room features crown moulding, fireplace and walk-out to rear yard. Two piece bath on this level. Basement has been finished to further offer more living space with recreation room and additional bedroom. Enjoy peace and privacy in your backyard - a true horticulturist and bird watchers paradise. Appreciate and delight in stunning ravine views all four seasons. Now is your chance to move your family into a top-notch neighbourhood on a premium lot! |
| Price | $1,224,900 |
| Taxes: | $5596.88 |
| Occupancy: | Owner |
| Address: | 15 Noble Cour , Halton Hills, L7G 1M5, Halton |
| Acreage: | .50-1.99 |
| Directions/Cross Streets: | Rexway Drive and Noble Court |
| Rooms: | 7 |
| Rooms +: | 4 |
| Bedrooms: | 3 |
| Bedrooms +: | 1 |
| Family Room: | T |
| Basement: | Full, Finished |
| Level/Floor | Room | Length(ft) | Width(ft) | Descriptions | |
| Room 1 | Main | Living Ro | 13.84 | 19.81 | Broadloom, Picture Window, French Doors |
| Room 2 | Main | Kitchen | 11.94 | 12.76 | Overlooks Dining, Pantry, Crown Moulding |
| Room 3 | Main | Breakfast | 10.63 | 12.76 | Crown Moulding, W/O To Yard, Overlooks Living |
| Room 4 | Upper | Primary B | 15.25 | 12.76 | Broadloom, His and Hers Closets, 3 Pc Ensuite |
| Room 5 | Upper | Bedroom 2 | 9.97 | 16.96 | Hardwood Floor, Closet, Window |
| Room 6 | Upper | Bedroom 3 | 11.28 | 16.92 | Hardwood Floor, Closet, Window |
| Room 7 | In Between | Family Ro | 17.35 | 11.51 | Broadloom, Fireplace, W/O To Yard |
| Room 8 | Basement | Recreatio | 11.25 | 20.34 | Laminate, Dropped Ceiling |
| Room 9 | Basement | Bedroom 4 | 11.25 | 11.58 | Laminate, Dropped Ceiling |
| Room 10 | Basement | Laundry | 10.96 | 12.76 | |
| Room 11 | Basement | Utility R | 8.59 | 15.28 |
| Washroom Type | No. of Pieces | Level |
| Washroom Type 1 | 2 | In Betwe |
| Washroom Type 2 | 3 | Upper |
| Washroom Type 3 | 4 | Upper |
| Washroom Type 4 | 0 | |
| Washroom Type 5 | 0 |
| Total Area: | 0.00 |
| Property Type: | Detached |
| Style: | Sidesplit |
| Exterior: | Brick, Vinyl Siding |
| Garage Type: | Attached |
| (Parking/)Drive: | Private Do |
| Drive Parking Spaces: | 2 |
| Park #1 | |
| Parking Type: | Private Do |
| Park #2 | |
| Parking Type: | Private Do |
| Pool: | None |
| Approximatly Square Footage: | 2000-2500 |
| CAC Included: | N |
| Water Included: | N |
| Cabel TV Included: | N |
| Common Elements Included: | N |
| Heat Included: | N |
| Parking Included: | N |
| Condo Tax Included: | N |
| Building Insurance Included: | N |
| Fireplace/Stove: | Y |
| Heat Type: | Forced Air |
| Central Air Conditioning: | Central Air |
| Central Vac: | N |
| Laundry Level: | Syste |
| Ensuite Laundry: | F |
| Sewers: | Sewer |
$
%
Years
This calculator is for demonstration purposes only. Always consult a professional
financial advisor before making personal financial decisions.
| Although the information displayed is believed to be accurate, no warranties or representations are made of any kind. |
| RE/MAX REAL ESTATE CENTRE INC. |
- Listing -1 of 0
|
|

Dir:
416-901-9881
Bus:
416-901-8881
Fax:
416-901-9881
| Virtual Tour | Book Showing | Email a Friend |
Jump To:
At a Glance:
| Type: | Freehold - Detached |
| Area: | Halton |
| Municipality: | Halton Hills |
| Neighbourhood: | Georgetown |
| Style: | Sidesplit |
| Lot Size: | x 129.17(Feet) |
| Approximate Age: | |
| Tax: | $5,596.88 |
| Maintenance Fee: | $0 |
| Beds: | 3+1 |
| Baths: | 3 |
| Garage: | 0 |
| Fireplace: | Y |
| Air Conditioning: | |
| Pool: | None |
Locatin Map:
Payment Calculator:

Contact Info
SOLTANIAN REAL ESTATE
Brokerage sharon@soltanianrealestate.com SOLTANIAN REAL ESTATE, Brokerage Independently owned and operated. 175 Willowdale Avenue #100, Toronto, Ontario M2N 4Y9 Office: 416-901-8881Fax: 416-901-9881Cell: 416-901-9881Office LocationFind us on map
Listing added to your favorite list
Looking for resale homes?

By agreeing to Terms of Use, you will have ability to search up to 303400 listings and access to richer information than found on REALTOR.ca through my website.

