$2,890,000
Available - For Sale
Listing ID: W12116724
2361 Delnice Driv , Oakville, L6H 0A9, Halton
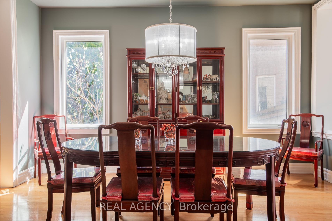
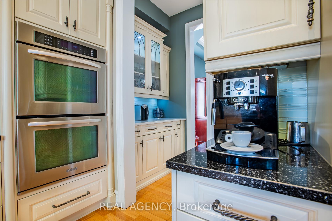
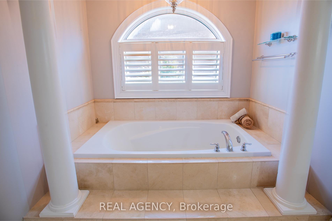
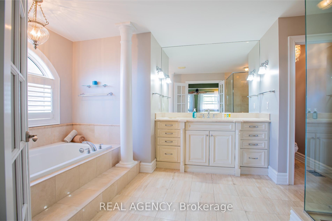
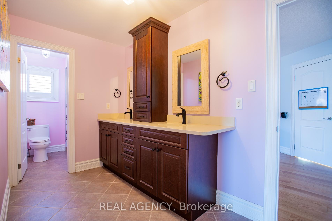
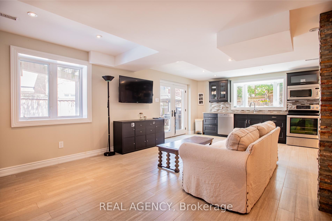
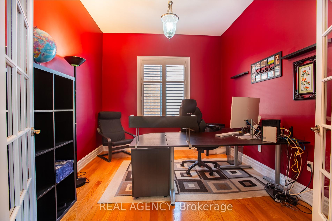
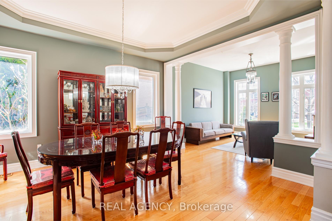
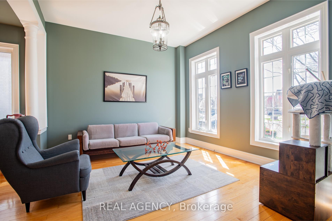
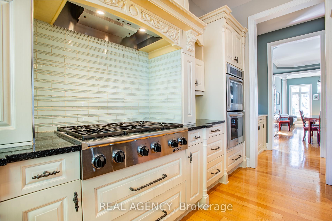
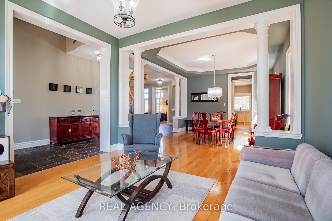
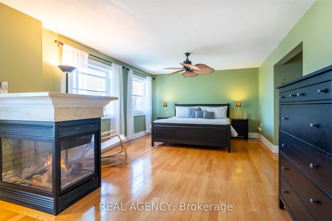
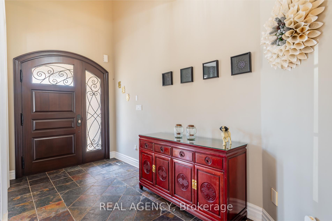
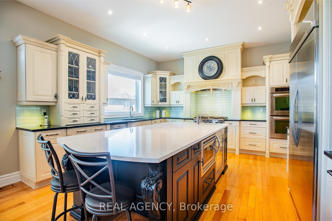
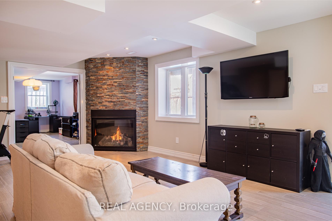
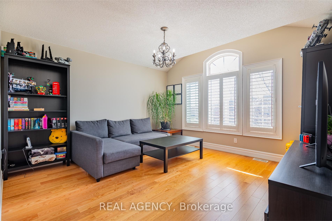
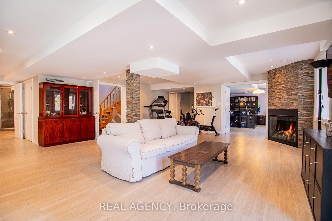
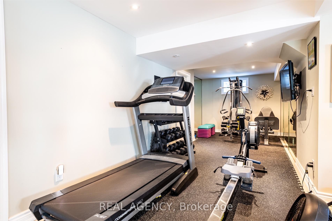
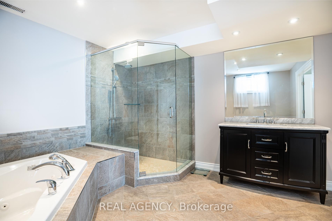
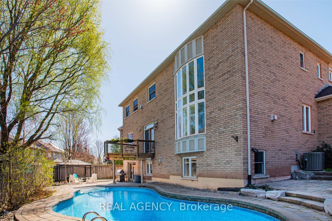
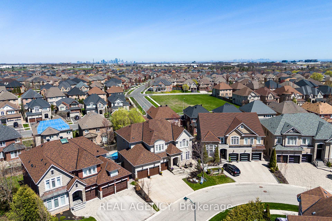
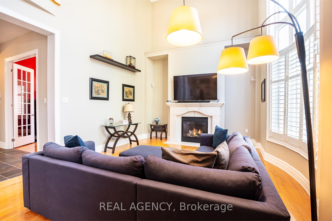
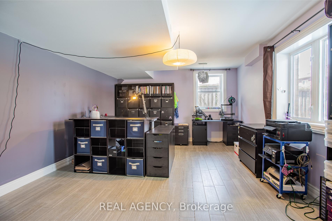
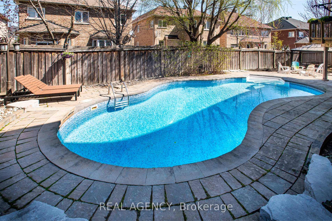
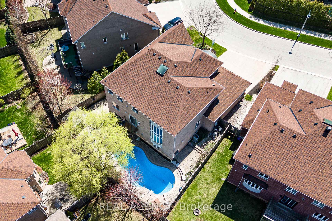
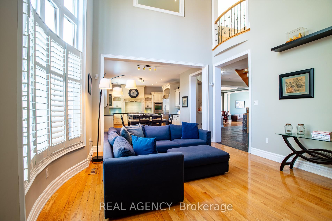
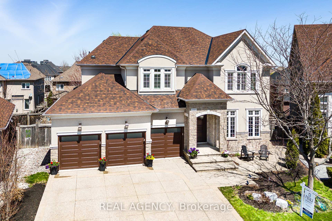
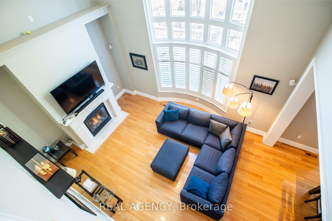

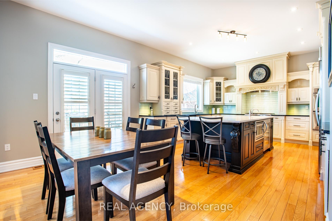
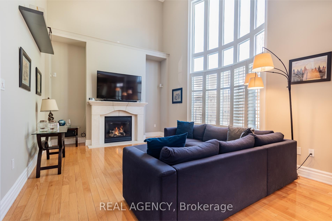

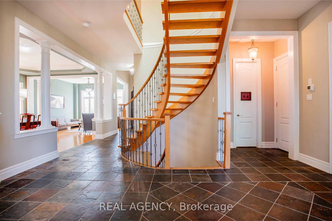
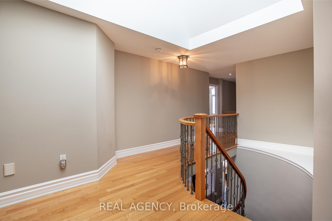
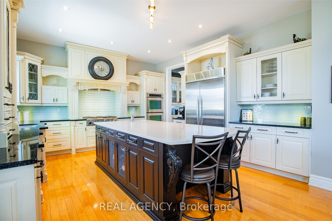
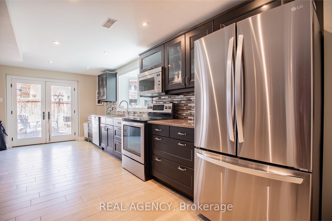
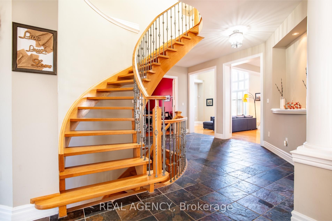
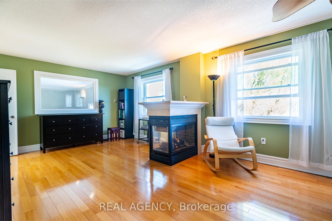
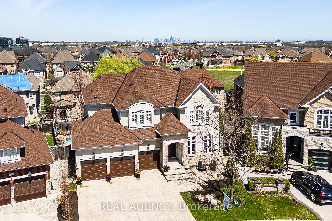
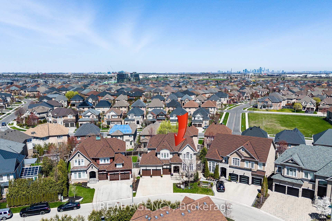
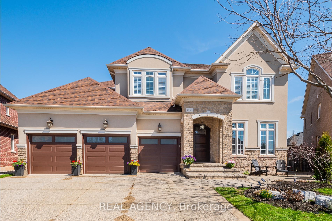
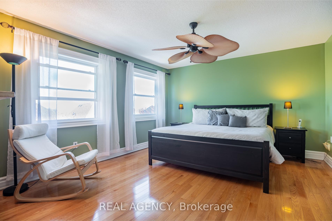
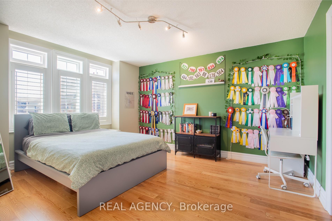
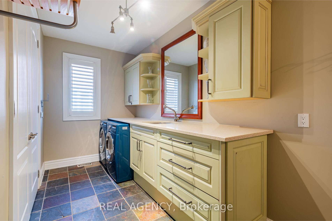
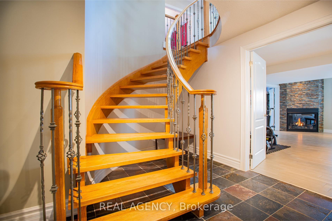
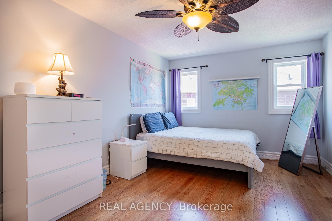
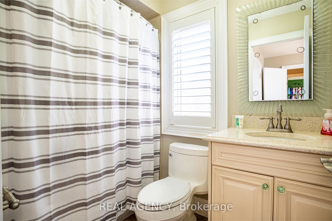















































| Welcome to 2361 Delnice Drive, a prestigious Ashley Oaks-built 4+1 bedroom, 5-bath home in sought-after Joshua Creek. With over 5,100 sq ft of living space (3,928 sq ft above grade) and a finished walkout basement, this home is ideal for multigenerational living and entertaining. Lovingly maintained and updated, it features a new roof, windows, and doors (2023), new furnace and A/C (2022), updated saltwater pool equipment (2022), and custom closets, lighting, hardware, and finishes. The gourmet kitchen offers over $100K in custom cabinetry, granite counters, Grohe faucets, travertine tile, and a walk-in pantry with a butlers servery. Highlights include a double oven, 10-ft ceilings, 8-ft solid core doors, and a grand solid mahogany front door. Bathrooms include a Jack & Jill with double sinks, master ensuite with separate tub/shower, and a basement bath with jacuzzi tub and shower. Located near top-ranked schools, trails, and shops in one of Oakvilles most desirable neighbourhoods. |
| Price | $2,890,000 |
| Taxes: | $12940.00 |
| Occupancy: | Owner |
| Address: | 2361 Delnice Driv , Oakville, L6H 0A9, Halton |
| Acreage: | < .50 |
| Directions/Cross Streets: | Dundas To Eighth Line To North Ridge Trail |
| Rooms: | 11 |
| Rooms +: | 5 |
| Bedrooms: | 4 |
| Bedrooms +: | 1 |
| Family Room: | T |
| Basement: | Walk-Out, Separate Ent |
| Level/Floor | Room | Length(ft) | Width(ft) | Descriptions | |
| Room 1 | Main | Kitchen | 11.97 | 14.89 | |
| Room 2 | Main | Family Ro | 17.97 | 12.89 | |
| Room 3 | Main | Living Ro | 12.89 | 11.97 | |
| Room 4 | Main | Dining Ro | 12.89 | 14.89 | |
| Room 5 | Main | Laundry | 12 | 10.99 | |
| Room 6 | Main | Den | 11.97 | 9.97 | |
| Room 7 | Main | Breakfast | 12.89 | 14.89 | |
| Room 8 | Main | Bathroom | 2 Pc Bath | ||
| Room 9 | Second | Primary B | 25.55 | 12.89 | |
| Room 10 | Second | Bedroom | 17.55 | 10.89 | |
| Room 11 | Second | Bedroom | 12.3 | 12.89 | |
| Room 12 | Second | Bedroom | 12.89 | 12.89 | |
| Room 13 | Second | Bathroom | 4 Pc Ensuite | ||
| Room 14 | Second | Bathroom | 5 Pc Ensuite |
| Washroom Type | No. of Pieces | Level |
| Washroom Type 1 | 2 | Main |
| Washroom Type 2 | 5 | Second |
| Washroom Type 3 | 4 | Second |
| Washroom Type 4 | 4 | Second |
| Washroom Type 5 | 4 | Basement |
| Total Area: | 0.00 |
| Approximatly Age: | 6-15 |
| Property Type: | Detached |
| Style: | 2-Storey |
| Exterior: | Stone, Brick |
| Garage Type: | Attached |
| (Parking/)Drive: | Private Do |
| Drive Parking Spaces: | 3 |
| Park #1 | |
| Parking Type: | Private Do |
| Park #2 | |
| Parking Type: | Private Do |
| Park #3 | |
| Parking Type: | Other |
| Pool: | Inground |
| Approximatly Age: | 6-15 |
| Approximatly Square Footage: | 3500-5000 |
| CAC Included: | N |
| Water Included: | N |
| Cabel TV Included: | N |
| Common Elements Included: | N |
| Heat Included: | N |
| Parking Included: | N |
| Condo Tax Included: | N |
| Building Insurance Included: | N |
| Fireplace/Stove: | Y |
| Heat Type: | Forced Air |
| Central Air Conditioning: | Central Air |
| Central Vac: | N |
| Laundry Level: | Syste |
| Ensuite Laundry: | F |
| Elevator Lift: | False |
| Sewers: | Sewer |
$
%
Years
This calculator is for demonstration purposes only. Always consult a professional
financial advisor before making personal financial decisions.
| Although the information displayed is believed to be accurate, no warranties or representations are made of any kind. |
| REAL AGENCY |
- Listing -1 of 0
|
|

Dir:
416-901-9881
Bus:
416-901-8881
Fax:
416-901-9881
| Virtual Tour | Book Showing | Email a Friend |
Jump To:
At a Glance:
| Type: | Freehold - Detached |
| Area: | Halton |
| Municipality: | Oakville |
| Neighbourhood: | 1009 - JC Joshua Creek |
| Style: | 2-Storey |
| Lot Size: | x 107.10(Feet) |
| Approximate Age: | 6-15 |
| Tax: | $12,940 |
| Maintenance Fee: | $0 |
| Beds: | 4+1 |
| Baths: | 5 |
| Garage: | 0 |
| Fireplace: | Y |
| Air Conditioning: | |
| Pool: | Inground |
Locatin Map:
Payment Calculator:

Contact Info
SOLTANIAN REAL ESTATE
Brokerage sharon@soltanianrealestate.com SOLTANIAN REAL ESTATE, Brokerage Independently owned and operated. 175 Willowdale Avenue #100, Toronto, Ontario M2N 4Y9 Office: 416-901-8881Fax: 416-901-9881Cell: 416-901-9881Office LocationFind us on map
Listing added to your favorite list
Looking for resale homes?

By agreeing to Terms of Use, you will have ability to search up to 303400 listings and access to richer information than found on REALTOR.ca through my website.

