$619,000
Available - For Sale
Listing ID: X12212525
85 Astoria Cres , Barrhaven, K2G 6E7, Ottawa
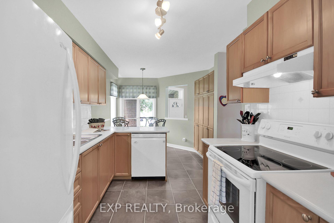
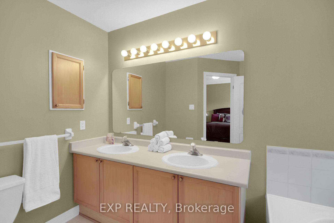
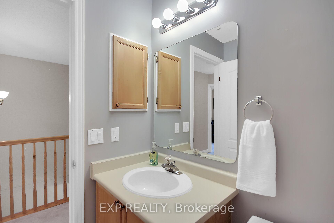
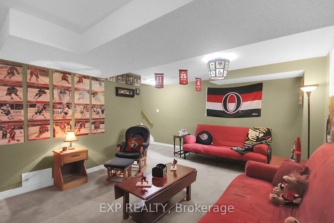
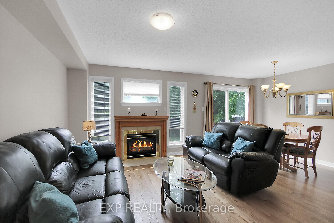
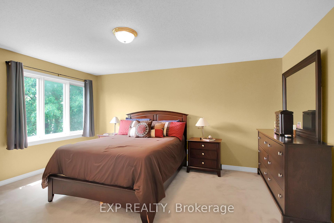

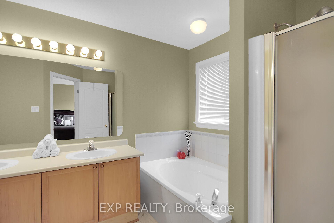
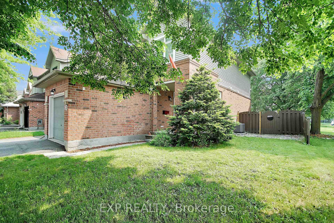
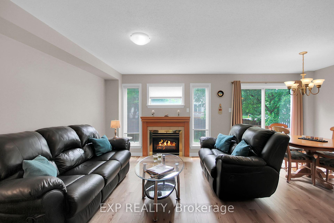
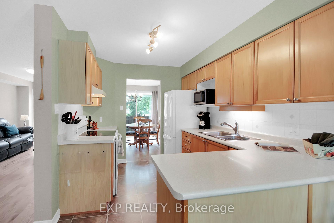
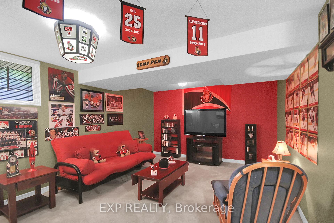
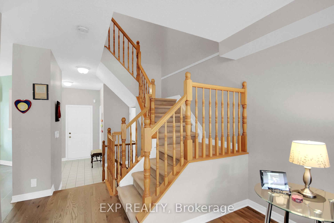
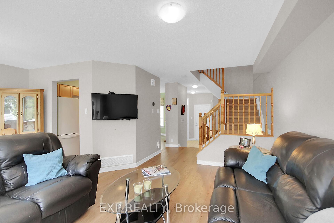
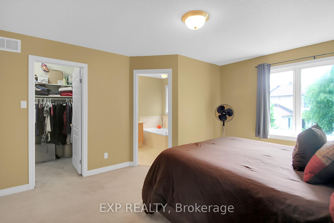
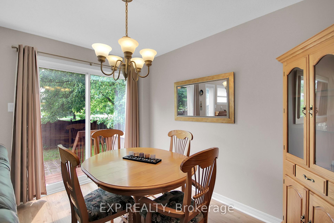
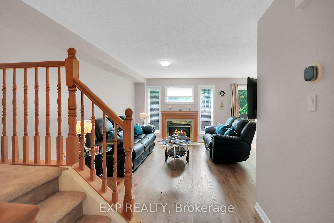
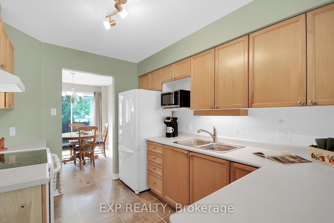
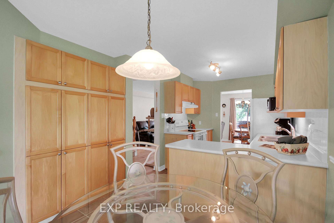
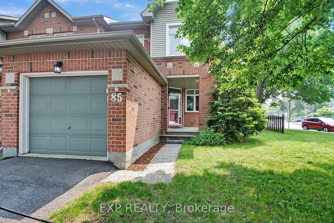
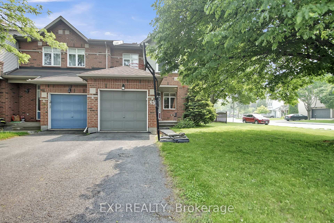
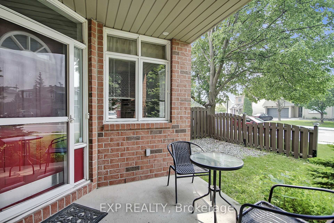
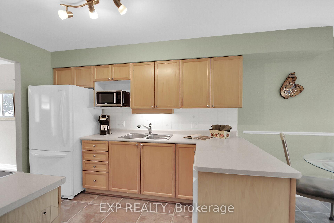
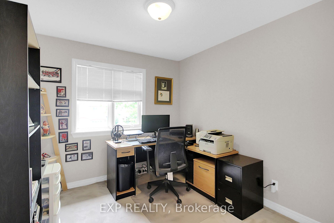
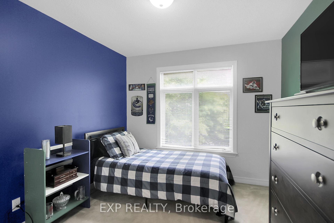
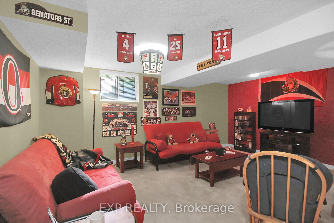
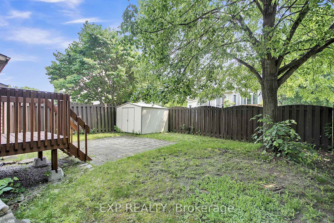
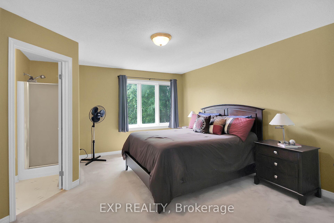
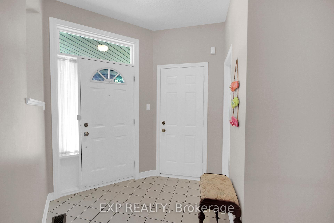
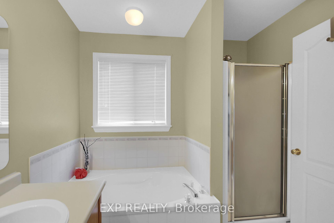
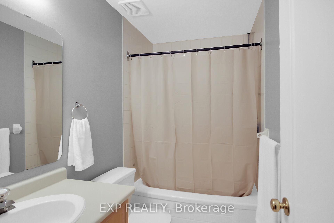
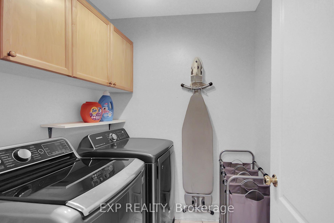
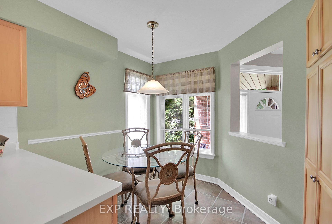
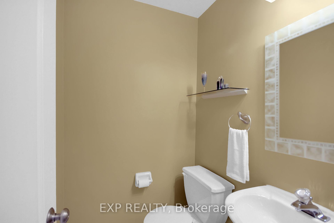
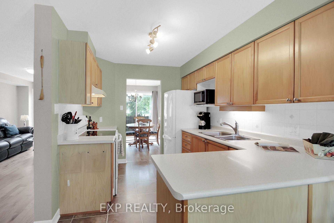
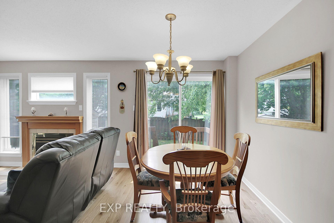
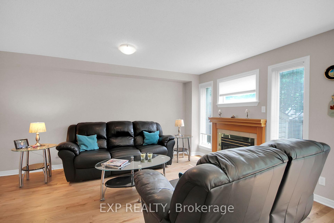
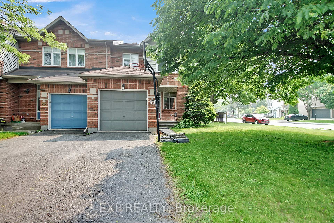
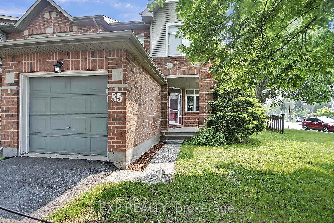
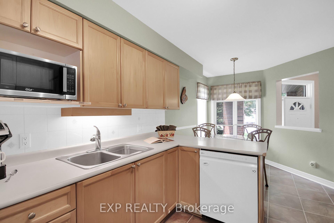
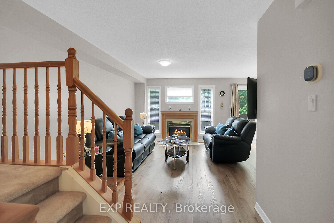
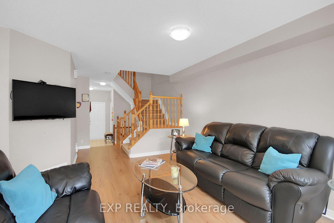
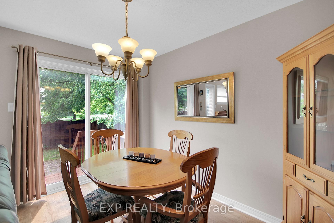
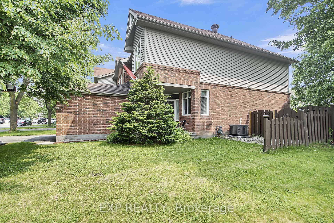
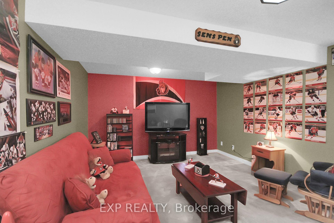
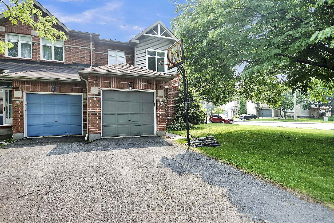
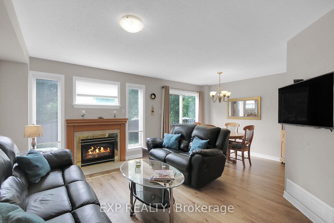















































| Welcome to 85 Astoria Crescent - a well maintained end-unit townhome on a large corner lot offering over 2000 square feet of living space in a quiet, family-friendly neighborhood. This bright and spacious 3-bedroom, 2.5-bathroom home features gleaming hardwood floors, a cozy living room with fireplace, and a separate dining room perfect for hosting family meals or entertaining guests.The eat-in kitchen offers plenty of cupboard space and natural light, making it both functional and inviting. Upstairs, the large primary bedroom includes a 5-piece ensuite with double sinks, a soaker tub, a separate shower and a walkin closet. Two additional generously sized bedrooms and a convenient 4-piece bathroom. Second level includes laundry room for added ease. The finished lower-level family room provides additional living space for relaxing, hobbies, or a home office. Provides ample storage area as well. Outside, enjoy a charming front porch, rear patio, and private fenced backyard . Ideal for outdoor entertaining or quiet evenings. Located close to parks, schools, transit, and everyday amenities, this move-in ready home offers comfort, space, and style in a prime location! Furnace and air conditioner (2022) Roof (2019).Dont miss your chance to own this beautiful, move-in ready property! |
| Price | $619,000 |
| Taxes: | $3947.00 |
| Assessment Year: | 2024 |
| Occupancy: | Owner |
| Address: | 85 Astoria Cres , Barrhaven, K2G 6E7, Ottawa |
| Directions/Cross Streets: | Stoneway Drive |
| Rooms: | 12 |
| Bedrooms: | 3 |
| Bedrooms +: | 0 |
| Family Room: | T |
| Basement: | Finished |
| Level/Floor | Room | Length(ft) | Width(ft) | Descriptions | |
| Room 1 | Main | Living Ro | 21.32 | 9.97 | Fireplace |
| Room 2 | Main | Kitchen | 18.37 | 8.53 | Eat-in Kitchen |
| Room 3 | Main | Dining Ro | 10.82 | 7.68 | |
| Room 4 | Main | Foyer | 8.86 | 8.53 | |
| Room 5 | Main | Powder Ro | 4.89 | 4.49 | 2 Pc Bath |
| Room 6 | Second | Primary B | 15.09 | 13.45 | 5 Pc Ensuite, Walk-In Closet(s) |
| Room 7 | Second | Bathroom | 10.07 | 8.2 | 5 Pc Ensuite |
| Room 8 | Second | Bedroom 2 | 10.43 | 9.48 | |
| Room 9 | Second | Bedroom 3 | 10.07 | 8.1 | |
| Room 10 | Second | Bathroom | 7.08 | 4.1 | 4 Pc Bath |
| Room 11 | Second | Laundry | 5.08 | 5.05 | |
| Room 12 | Lower | Family Ro | 18.07 | 1203.76 | |
| Room 13 | Lower | Family Ro | 18.07 | 12.04 | |
| Room 14 | Lower | Furnace R | 19.02 | 17.97 |
| Washroom Type | No. of Pieces | Level |
| Washroom Type 1 | 5 | Second |
| Washroom Type 2 | 4 | Second |
| Washroom Type 3 | 2 | Main |
| Washroom Type 4 | 0 | |
| Washroom Type 5 | 0 |
| Total Area: | 0.00 |
| Property Type: | Att/Row/Townhouse |
| Style: | 2-Storey |
| Exterior: | Brick, Vinyl Siding |
| Garage Type: | Attached |
| (Parking/)Drive: | Inside Ent |
| Drive Parking Spaces: | 2 |
| Park #1 | |
| Parking Type: | Inside Ent |
| Park #2 | |
| Parking Type: | Inside Ent |
| Pool: | None |
| Approximatly Square Footage: | 1500-2000 |
| Property Features: | School, School Bus Route |
| CAC Included: | N |
| Water Included: | N |
| Cabel TV Included: | N |
| Common Elements Included: | N |
| Heat Included: | N |
| Parking Included: | N |
| Condo Tax Included: | N |
| Building Insurance Included: | N |
| Fireplace/Stove: | Y |
| Heat Type: | Forced Air |
| Central Air Conditioning: | Central Air |
| Central Vac: | N |
| Laundry Level: | Syste |
| Ensuite Laundry: | F |
| Sewers: | Sewer |
| Utilities-Cable: | A |
| Utilities-Hydro: | Y |
$
%
Years
This calculator is for demonstration purposes only. Always consult a professional
financial advisor before making personal financial decisions.
| Although the information displayed is believed to be accurate, no warranties or representations are made of any kind. |
| EXP REALTY |
- Listing -1 of 0
|
|

Dir:
416-901-9881
Bus:
416-901-8881
Fax:
416-901-9881
| Virtual Tour | Book Showing | Email a Friend |
Jump To:
At a Glance:
| Type: | Freehold - Att/Row/Townhouse |
| Area: | Ottawa |
| Municipality: | Barrhaven |
| Neighbourhood: | 7710 - Barrhaven East |
| Style: | 2-Storey |
| Lot Size: | x 108.26(Feet) |
| Approximate Age: | |
| Tax: | $3,947 |
| Maintenance Fee: | $0 |
| Beds: | 3 |
| Baths: | 3 |
| Garage: | 0 |
| Fireplace: | Y |
| Air Conditioning: | |
| Pool: | None |
Locatin Map:
Payment Calculator:

Contact Info
SOLTANIAN REAL ESTATE
Brokerage sharon@soltanianrealestate.com SOLTANIAN REAL ESTATE, Brokerage Independently owned and operated. 175 Willowdale Avenue #100, Toronto, Ontario M2N 4Y9 Office: 416-901-8881Fax: 416-901-9881Cell: 416-901-9881Office LocationFind us on map
Listing added to your favorite list
Looking for resale homes?

By agreeing to Terms of Use, you will have ability to search up to 303400 listings and access to richer information than found on REALTOR.ca through my website.

