$1,639,999
Available - For Sale
Listing ID: N12188834
86 Bellona Stre , Vaughan, L4L 6R6, York
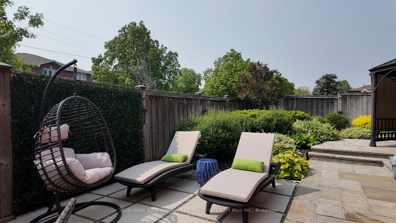
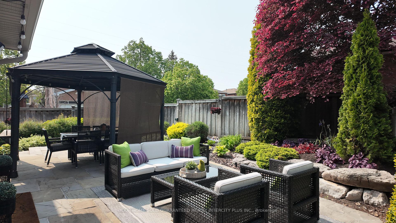
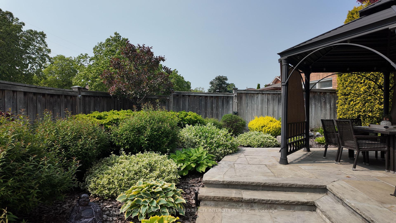
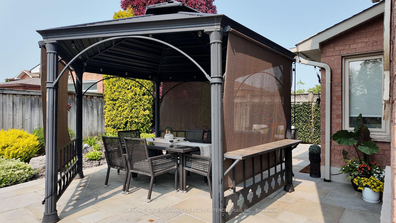
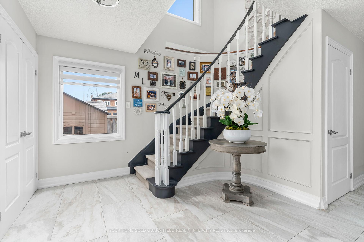
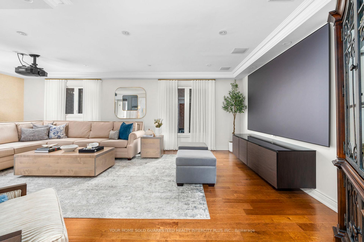
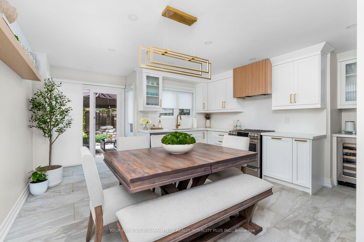

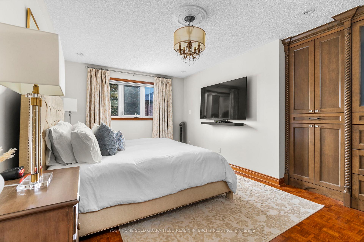
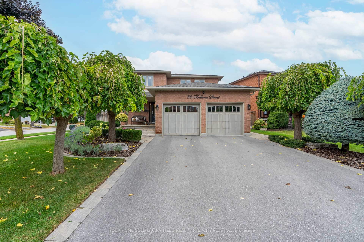
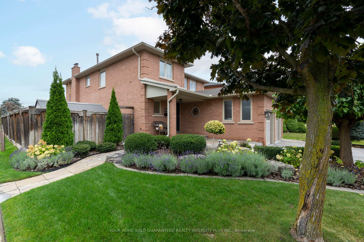
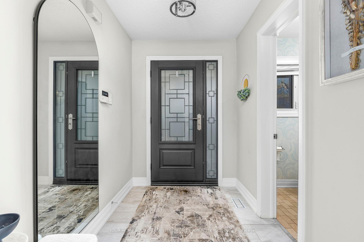
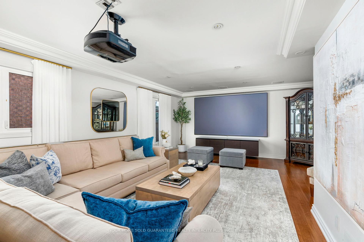
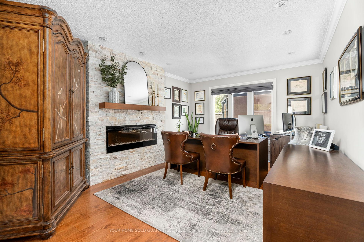
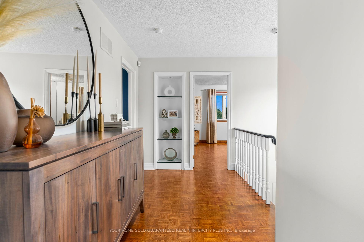

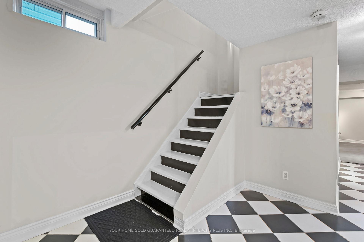
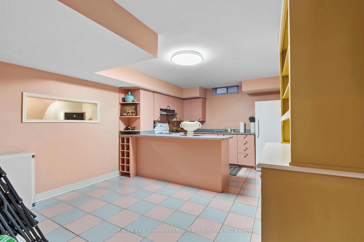
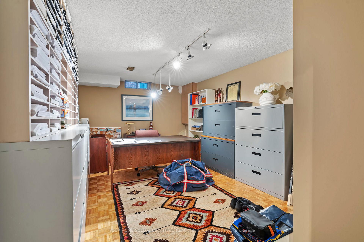
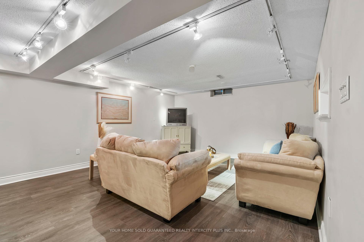
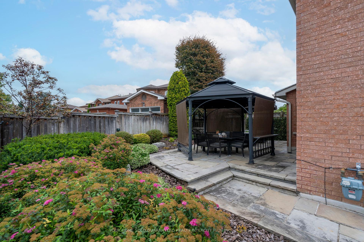
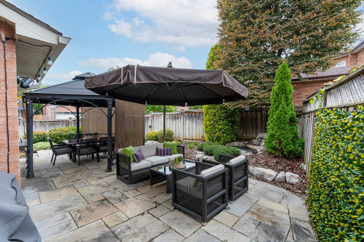
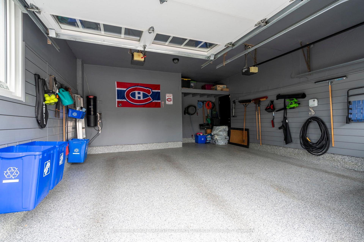
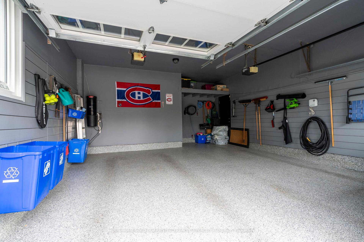
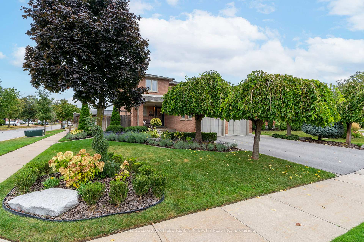
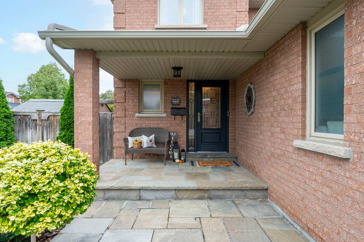
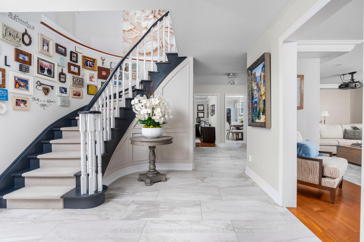
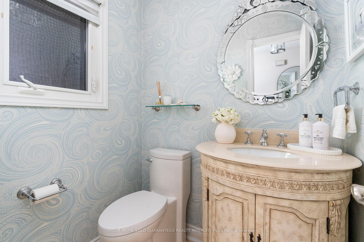
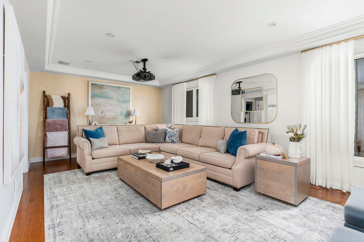
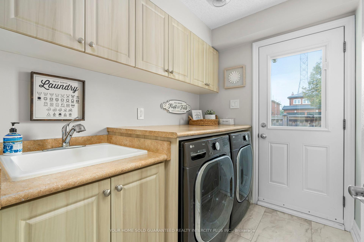
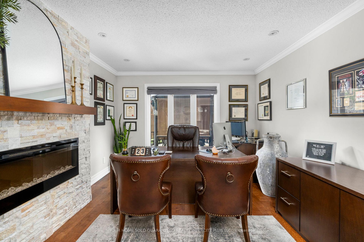
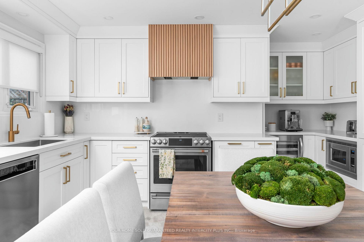
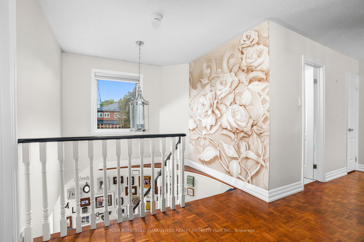
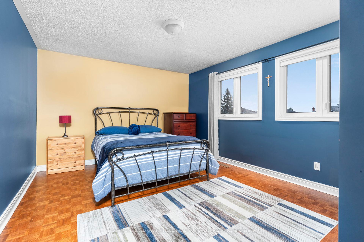
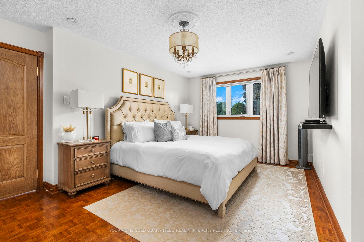
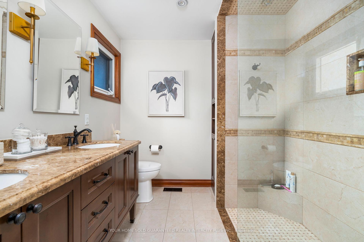
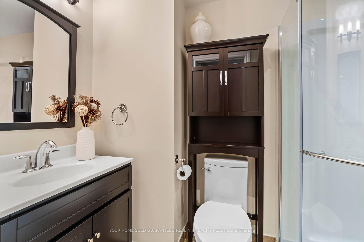
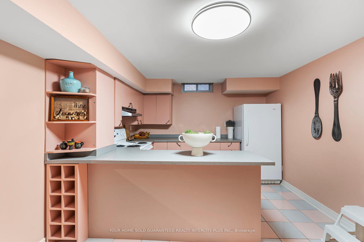

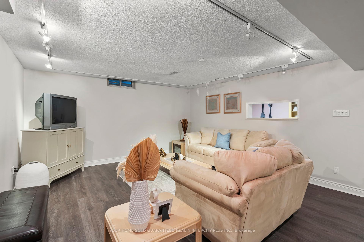
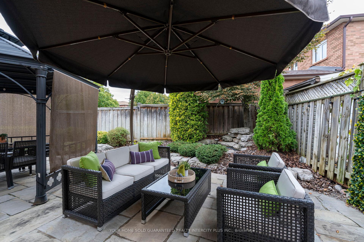
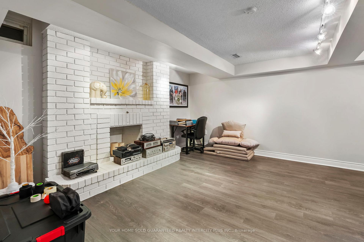










































| Welcome to the PERFECT home in West Woodbridge! This meticulously upgraded 4-bedroom detached residence is nestled on a quiet corner lot, offering both privacy and convenience. As you step inside, you'll be greeted by sun-filled spaces adorned with beautiful tasteful finishes. The modern kitchen boasts sleek cabinetry and top-of-the-line appliances, seamlessly flowing into the dining and living areas. Large windows fill the rooms with natural light, enhancing the home's airy feel. Retreat to the upper level, where you'll find four generously sized bedrooms. The primary suite includes a luxurious ensuite bathroom. The fully finished basement offers additional living space, complete with a separate entrance ideal for an in-law suite, or even rental potential. This home is just minutes away from parks, schools, shopping and more - making it the perfect family haven. Dont miss your chance to own this exceptional property! |
| Price | $1,639,999 |
| Taxes: | $5610.51 |
| Occupancy: | Owner |
| Address: | 86 Bellona Stre , Vaughan, L4L 6R6, York |
| Directions/Cross Streets: | Martingrove/Highway 7 |
| Rooms: | 8 |
| Rooms +: | 3 |
| Bedrooms: | 4 |
| Bedrooms +: | 1 |
| Family Room: | T |
| Basement: | Finished, Walk-Up |
| Level/Floor | Room | Length(ft) | Width(ft) | Descriptions | |
| Room 1 | Main | Kitchen | 13.97 | 15.97 | Tile Floor, Walk-Out, Updated |
| Room 2 | Main | Den | 11.22 | 11.81 | Hardwood Floor, Updated |
| Room 3 | Main | Living Ro | 12.6 | 11.81 | Hardwood Floor, Updated, Large Window |
| Room 4 | Main | Dining Ro | 12.6 | 23.19 | Hardwood Floor, Updated, Combined w/Living |
| Room 5 | Second | Primary B | 12.5 | 17.58 | Parquet, 4 Pc Ensuite, Walk-In Closet(s) |
| Room 6 | Second | Bedroom 2 | 12.46 | 10.27 | Parquet, Window, Closet |
| Room 7 | Second | Bedroom 3 | 14.43 | 12.3 | Parquet, Closet, Mirrored Walls |
| Room 8 | Second | Bedroom 4 | 11.09 | 15.48 | Parquet, Large Window, Closet |
| Room 9 | Basement | Bedroom | Laminate, Window, Panelled | ||
| Room 10 | Basement | Kitchen | Tile Floor, Window, Breakfast Area | ||
| Room 11 | Basement | Living Ro | Window, Fireplace, Laminate |
| Washroom Type | No. of Pieces | Level |
| Washroom Type 1 | 2 | Main |
| Washroom Type 2 | 5 | Second |
| Washroom Type 3 | 4 | Second |
| Washroom Type 4 | 3 | Basement |
| Washroom Type 5 | 0 |
| Total Area: | 0.00 |
| Approximatly Age: | 16-30 |
| Property Type: | Detached |
| Style: | 2-Storey |
| Exterior: | Brick, Stone |
| Garage Type: | Built-In |
| (Parking/)Drive: | Private Do |
| Drive Parking Spaces: | 2 |
| Park #1 | |
| Parking Type: | Private Do |
| Park #2 | |
| Parking Type: | Private Do |
| Pool: | None |
| Approximatly Age: | 16-30 |
| Approximatly Square Footage: | 2500-3000 |
| CAC Included: | N |
| Water Included: | N |
| Cabel TV Included: | N |
| Common Elements Included: | N |
| Heat Included: | N |
| Parking Included: | N |
| Condo Tax Included: | N |
| Building Insurance Included: | N |
| Fireplace/Stove: | Y |
| Heat Type: | Forced Air |
| Central Air Conditioning: | Central Air |
| Central Vac: | Y |
| Laundry Level: | Syste |
| Ensuite Laundry: | F |
| Sewers: | Sewer |
$
%
Years
This calculator is for demonstration purposes only. Always consult a professional
financial advisor before making personal financial decisions.
| Although the information displayed is believed to be accurate, no warranties or representations are made of any kind. |
| YOUR HOME SOLD GUARANTEED REALTY INTERCITY PLUS INC. |
- Listing -1 of 0
|
|

Dir:
Corner lot/ Ir
| Book Showing | Email a Friend |
Jump To:
At a Glance:
| Type: | Freehold - Detached |
| Area: | York |
| Municipality: | Vaughan |
| Neighbourhood: | West Woodbridge |
| Style: | 2-Storey |
| Lot Size: | x 121.00(Feet) |
| Approximate Age: | 16-30 |
| Tax: | $5,610.51 |
| Maintenance Fee: | $0 |
| Beds: | 4+1 |
| Baths: | 4 |
| Garage: | 0 |
| Fireplace: | Y |
| Air Conditioning: | |
| Pool: | None |
Locatin Map:
Payment Calculator:

Contact Info
SOLTANIAN REAL ESTATE
Brokerage sharon@soltanianrealestate.com SOLTANIAN REAL ESTATE, Brokerage Independently owned and operated. 175 Willowdale Avenue #100, Toronto, Ontario M2N 4Y9 Office: 416-901-8881Fax: 416-901-9881Cell: 416-901-9881Office LocationFind us on map
Listing added to your favorite list
Looking for resale homes?

By agreeing to Terms of Use, you will have ability to search up to 303400 listings and access to richer information than found on REALTOR.ca through my website.

