$6,000
Available - For Rent
Listing ID: C12213866
628 Adelaide Stre West , Toronto, M6J 1A9, Toronto
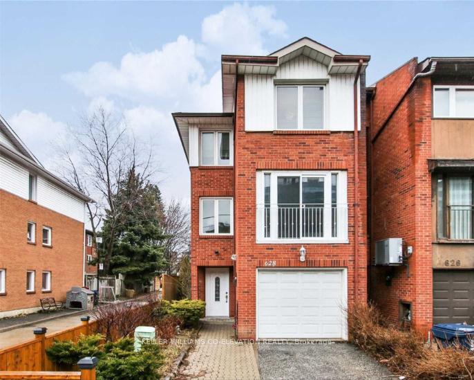
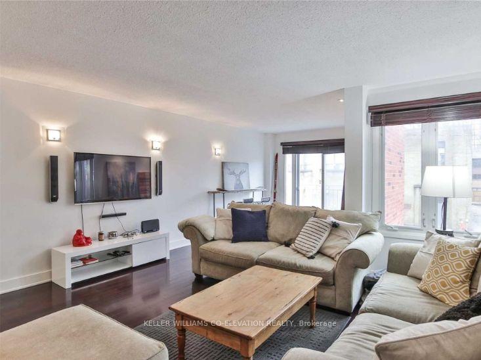
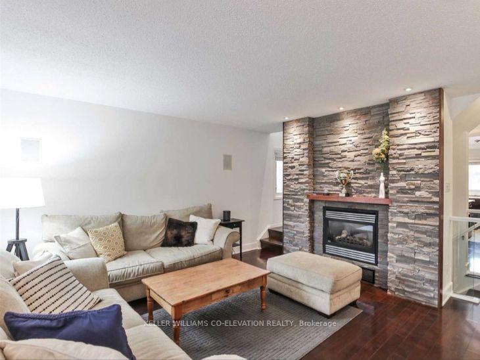
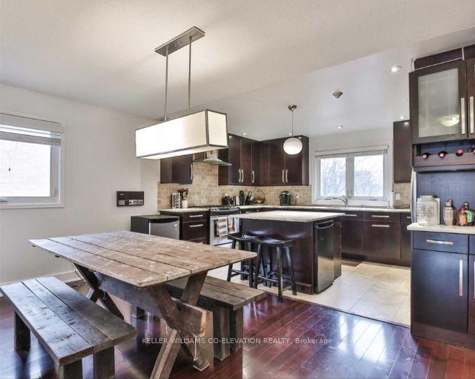
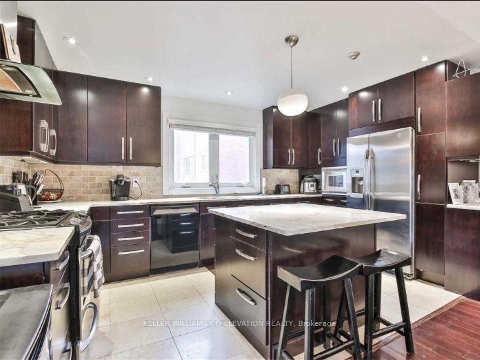
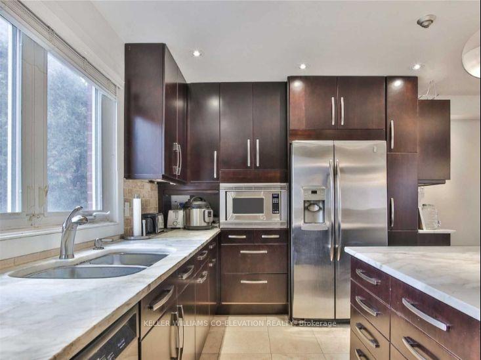


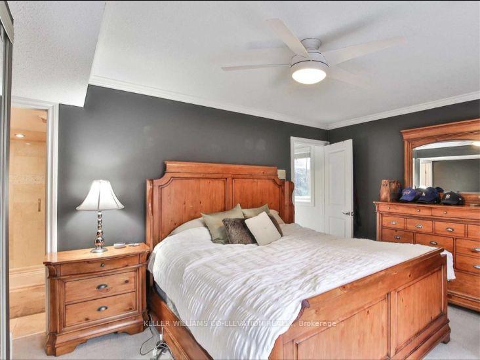
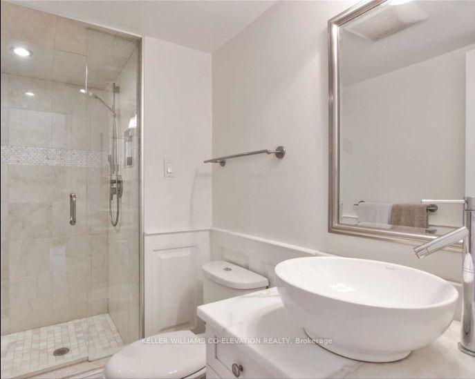
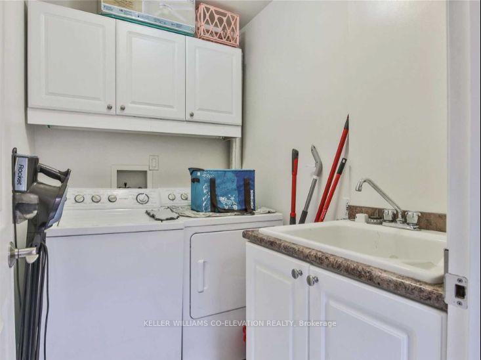
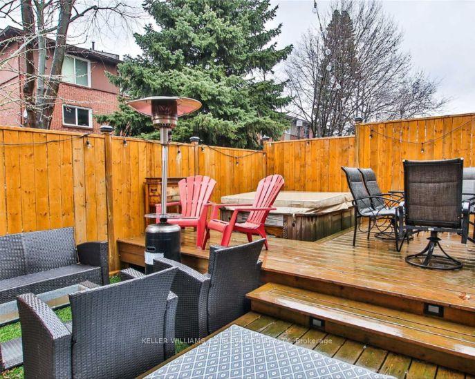
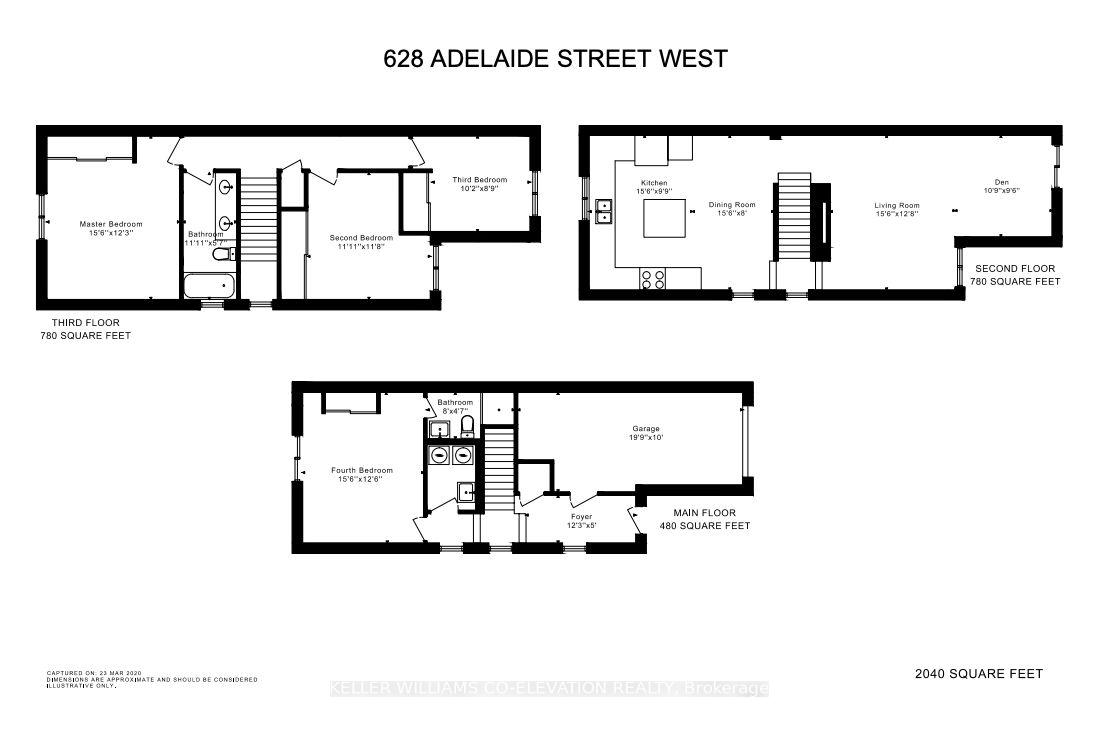
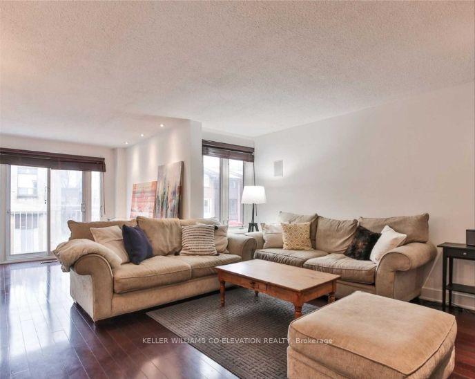
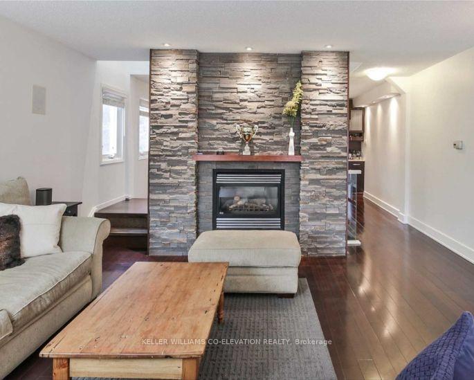

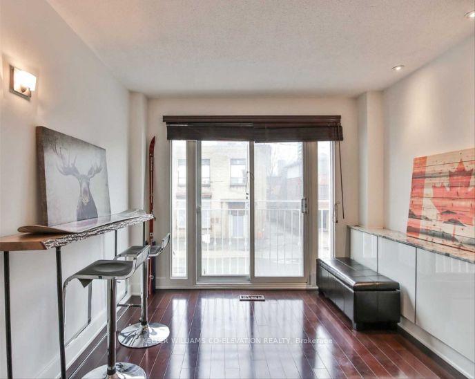
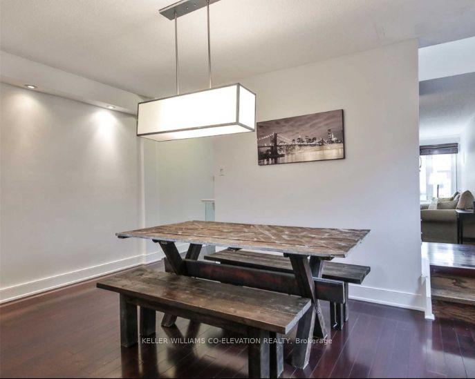

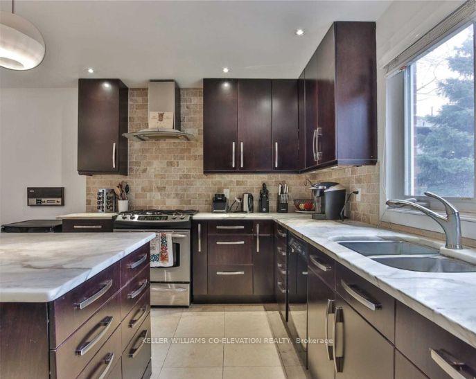
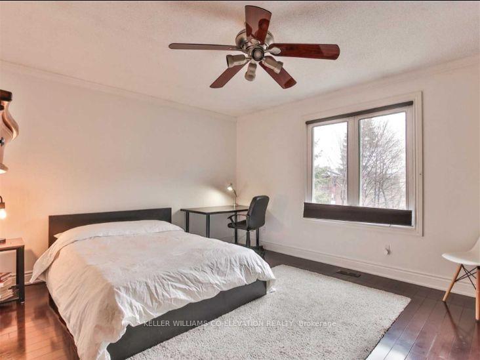
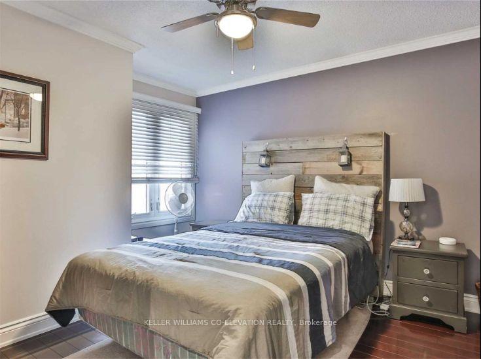
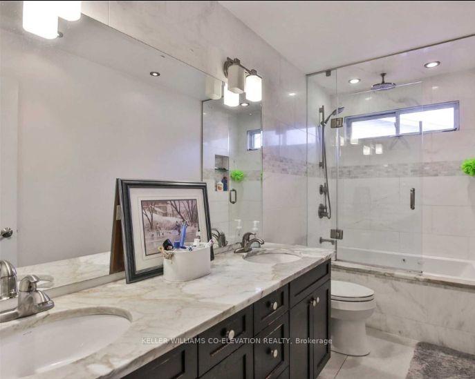

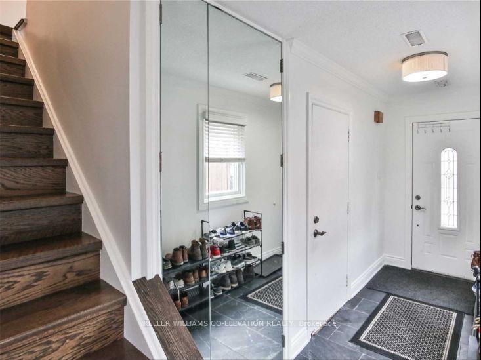
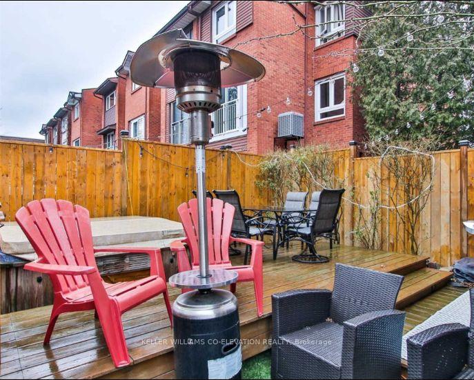


























| Beautifully Renovated End-Unit Townhouse in Prime Queen/King West!This semi-like 3-storey freehold offers stylish upgrades and versatile living in one of Torontos most vibrant neighbourhoods. Enjoy a fully updated kitchen and bathrooms featuring Carrara marble countertops and natural stone finishes. Cozy up by the gas fireplace or retreat to the spacious primary bedroom with ample closet space.The ground-level 4th bedroom, complete with a private 3-piece ensuite and walk-out to a beautifully landscaped yard featuring a hot tub, deck, and low-maintenance artificial grass. Ideal for guests, home office, or additional living space.Steps to Queen & King Street shops, restaurants, transit, cafes, and Trinity Bellwoods Park.Includes 2-car parking: 1 garage + 1 private driveway. |
| Price | $6,000 |
| Taxes: | $0.00 |
| Occupancy: | Vacant |
| Address: | 628 Adelaide Stre West , Toronto, M6J 1A9, Toronto |
| Directions/Cross Streets: | King And Tecumseth |
| Rooms: | 8 |
| Bedrooms: | 4 |
| Bedrooms +: | 1 |
| Family Room: | F |
| Basement: | None |
| Furnished: | Unfu |
| Level/Floor | Room | Length(ft) | Width(ft) | Descriptions | |
| Room 1 | Ground | Bedroom 4 | 15.09 | 12.5 | 3 Pc Ensuite, W/O To Deck, Broadloom |
| Room 2 | Second | Living Ro | 15.09 | 12.66 | Fireplace, Hardwood Floor |
| Room 3 | Second | Dining Ro | 15.09 | 9.41 | Open Concept, Combined w/Kitchen, Hardwood Floor |
| Room 4 | Second | Kitchen | 15.09 | 8.23 | Marble Counter, B/I Bar, Stainless Steel Appl |
| Room 5 | Second | Den | 10.73 | 9.48 | Combined w/Living, Window, Hardwood Floor |
| Room 6 | Third | Primary B | 12.76 | 12.33 | Closet, Window, Hardwood Floor |
| Room 7 | Third | Bedroom 2 | 12 | 9.51 | Closet, Window, Hardwood Floor |
| Room 8 | Third | Bedroom 3 | 9.84 | 8.82 | Closet, Window, Hardwood Floor |
| Washroom Type | No. of Pieces | Level |
| Washroom Type 1 | 4 | Third |
| Washroom Type 2 | 3 | Ground |
| Washroom Type 3 | 0 | |
| Washroom Type 4 | 0 | |
| Washroom Type 5 | 0 |
| Total Area: | 0.00 |
| Property Type: | Att/Row/Townhouse |
| Style: | 3-Storey |
| Exterior: | Brick |
| Garage Type: | Built-In |
| (Parking/)Drive: | Private |
| Drive Parking Spaces: | 1 |
| Park #1 | |
| Parking Type: | Private |
| Park #2 | |
| Parking Type: | Private |
| Pool: | None |
| Laundry Access: | In-Suite Laun |
| Approximatly Square Footage: | 1500-2000 |
| CAC Included: | N |
| Water Included: | N |
| Cabel TV Included: | N |
| Common Elements Included: | Y |
| Heat Included: | N |
| Parking Included: | Y |
| Condo Tax Included: | N |
| Building Insurance Included: | N |
| Fireplace/Stove: | Y |
| Heat Type: | Forced Air |
| Central Air Conditioning: | Central Air |
| Central Vac: | N |
| Laundry Level: | Syste |
| Ensuite Laundry: | F |
| Sewers: | Sewer |
| Although the information displayed is believed to be accurate, no warranties or representations are made of any kind. |
| KELLER WILLIAMS CO-ELEVATION REALTY |
- Listing -1 of 0
|
|

Dir:
N=21.34 W=73.8
| Book Showing | Email a Friend |
Jump To:
At a Glance:
| Type: | Freehold - Att/Row/Townhouse |
| Area: | Toronto |
| Municipality: | Toronto C01 |
| Neighbourhood: | Niagara |
| Style: | 3-Storey |
| Lot Size: | x 0.00() |
| Approximate Age: | |
| Tax: | $0 |
| Maintenance Fee: | $0 |
| Beds: | 4+1 |
| Baths: | 2 |
| Garage: | 0 |
| Fireplace: | Y |
| Air Conditioning: | |
| Pool: | None |
Locatin Map:

Contact Info
SOLTANIAN REAL ESTATE
Brokerage sharon@soltanianrealestate.com SOLTANIAN REAL ESTATE, Brokerage Independently owned and operated. 175 Willowdale Avenue #100, Toronto, Ontario M2N 4Y9 Office: 416-901-8881Fax: 416-901-9881Cell: 416-901-9881Office LocationFind us on map
Listing added to your favorite list
Looking for resale homes?

By agreeing to Terms of Use, you will have ability to search up to 303400 listings and access to richer information than found on REALTOR.ca through my website.

