$1,800
Available - For Rent
Listing ID: C12213867
265 Russell Hill Road , Toronto, M4V 2T3, Toronto
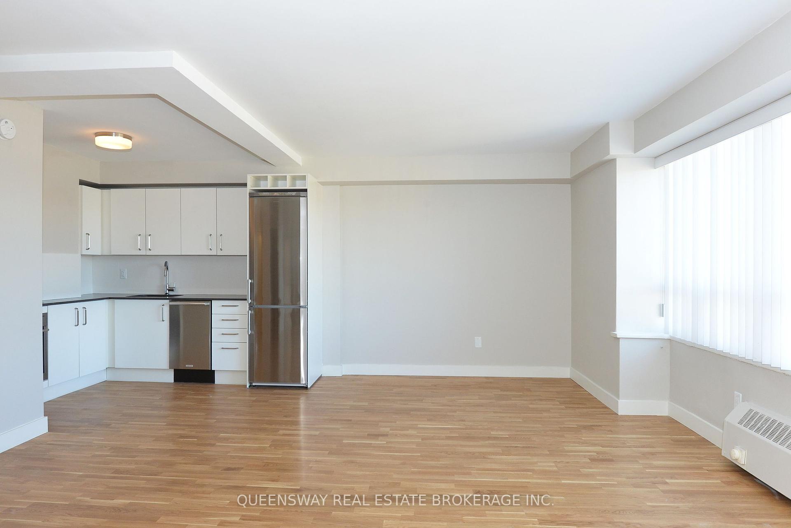
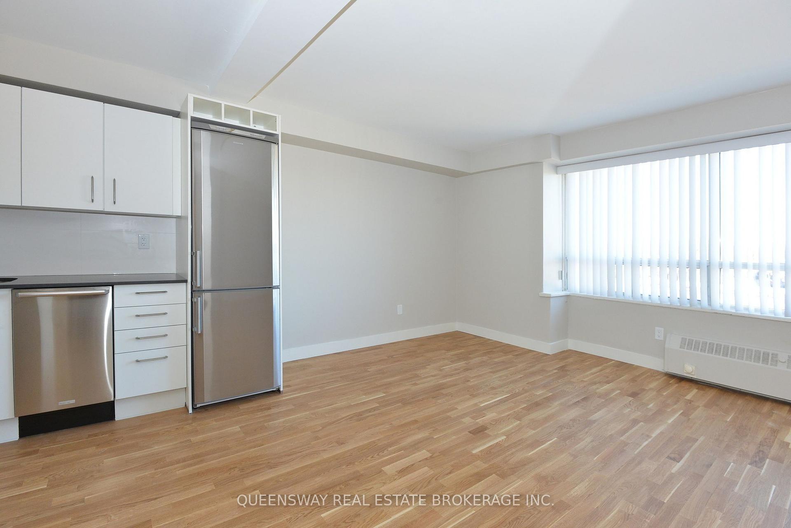
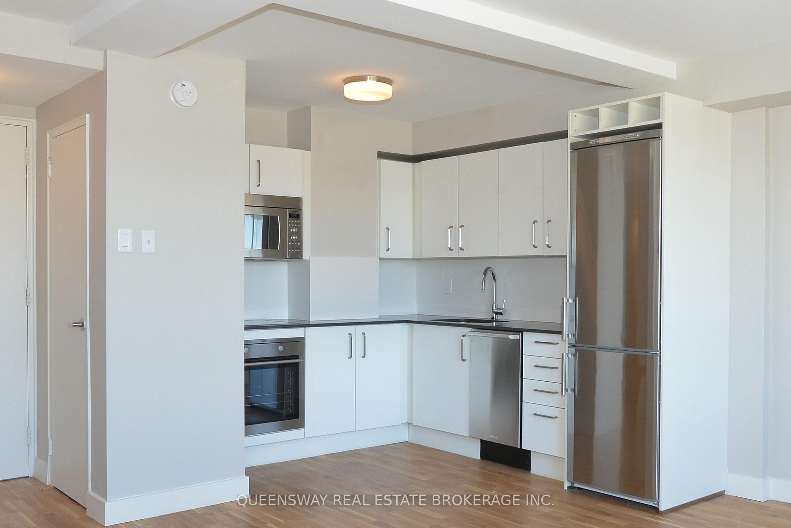
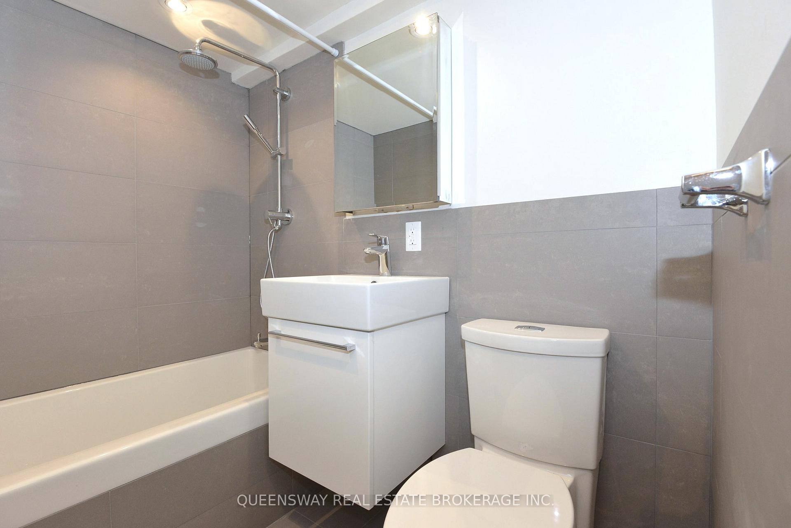
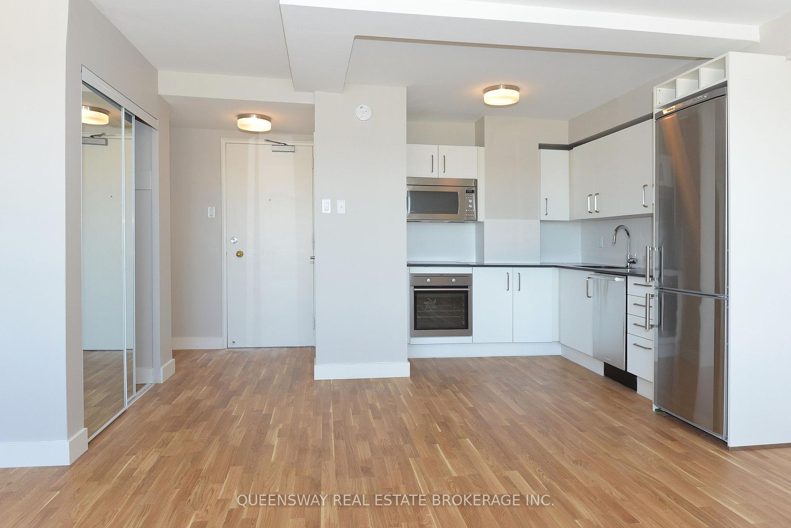
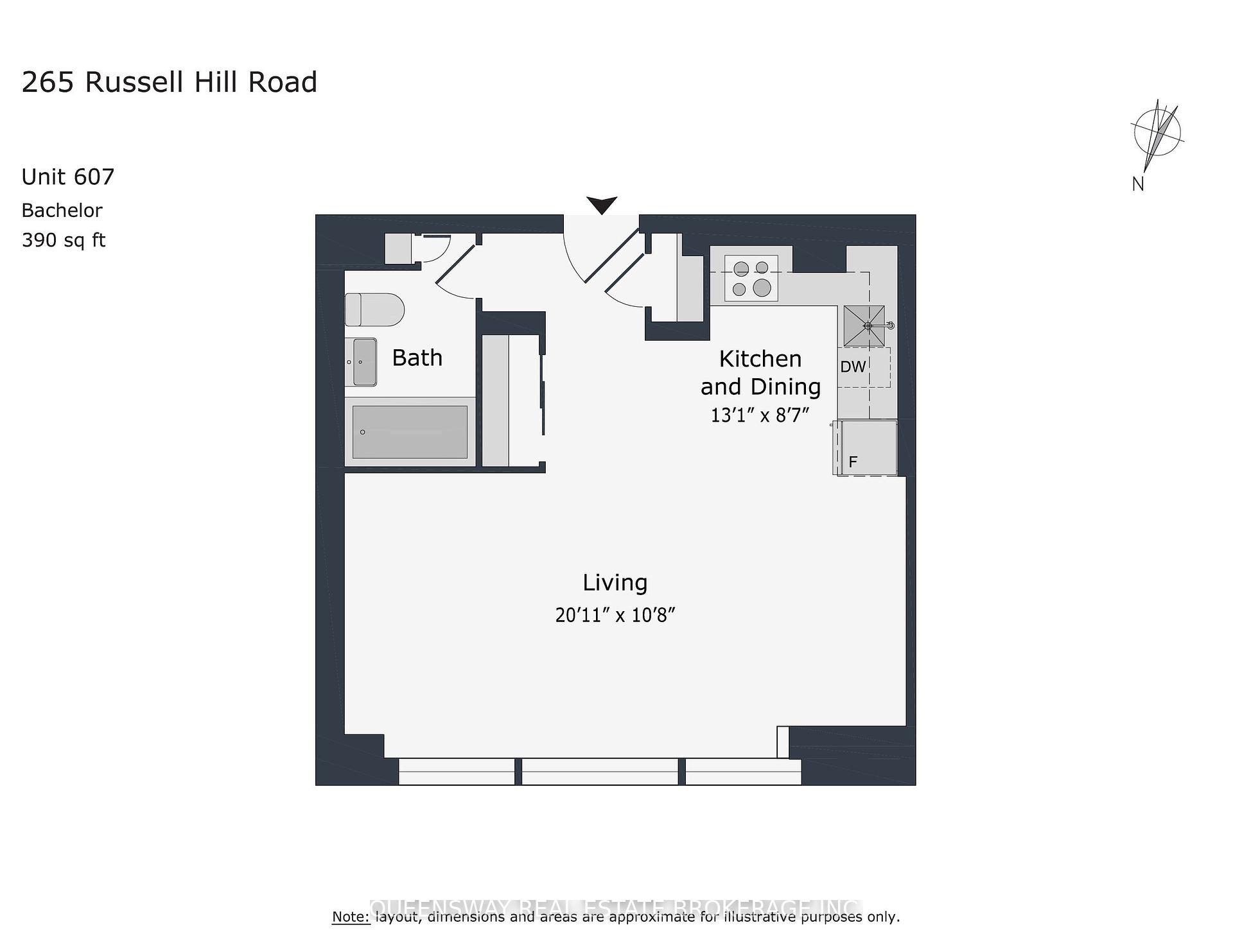
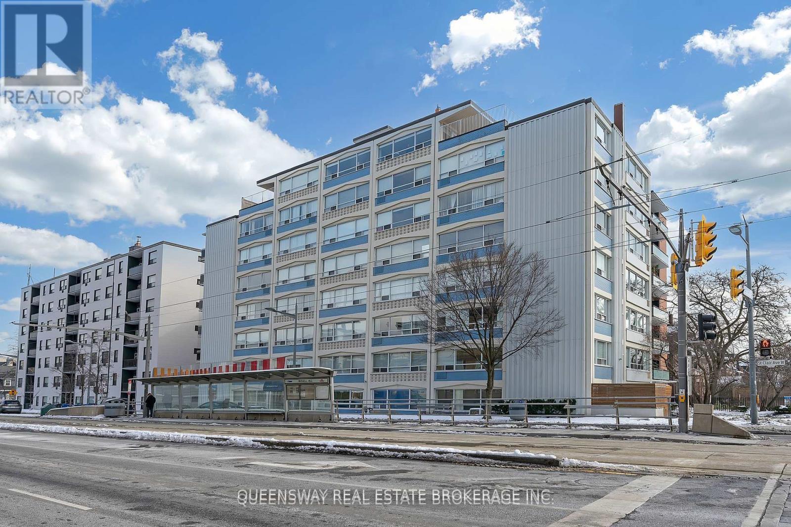
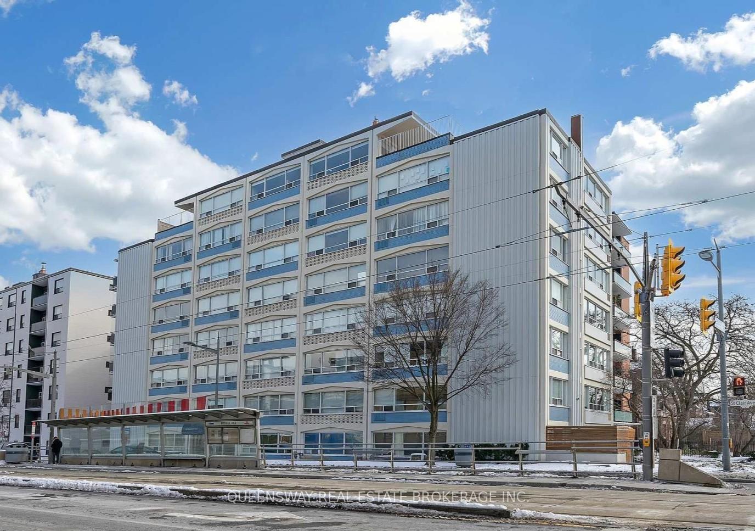
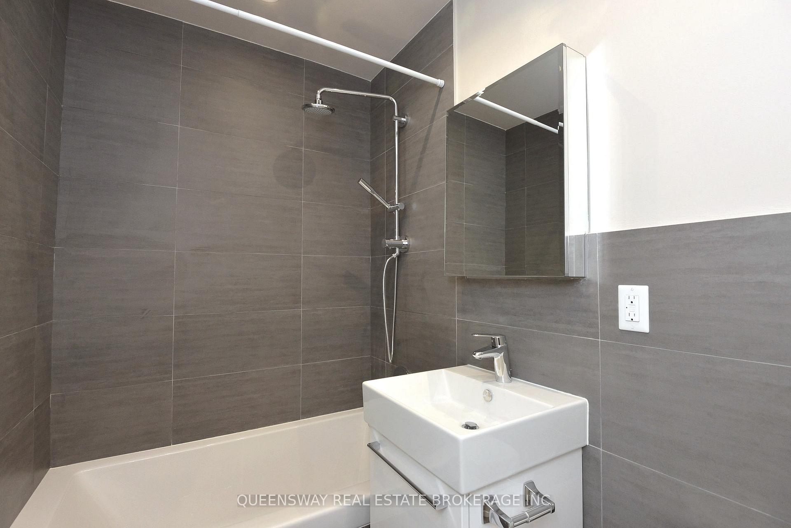
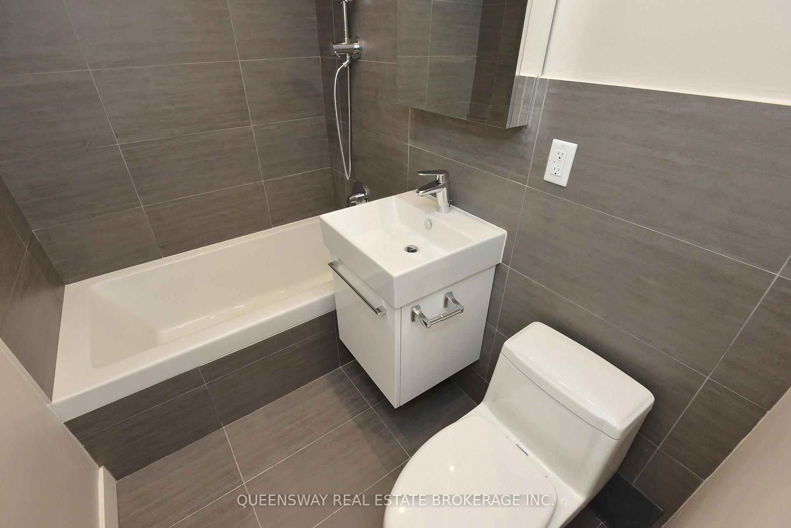










| This renovated 390 sq. ft. studio offers modern comfort, unbeatable value, and a prime location in the heart of Midtown Toronto. Featuring hardwood floors throughout, a large oversized window, and a wall A/C unit, this bright and airy space is perfect for city living. The newly renovated kitchen is a standout, boasting built-in storage, sleek stainless steel appliances, ample cabinet space, and dishwasher. The renovated bathroom features ceramic flooring and contemporary finishes. Included is water and heat to keep costs low, with a large and fully-loaded building coined-laundry. Located in the vibrant St. Clair West neighborhood, you are steps from boutique shops, major retailers, diverse restaurants, grocery stores, and the Casa Loma attraction. With easy access to community centers, parks, schools, and places of worship, this area offers everything you need. Commuters will love the proximity to public transit, the St. Clair streetcar, and direct connections to TTC subway stations. Must see! |
| Price | $1,800 |
| Taxes: | $0.00 |
| Occupancy: | Vacant |
| Address: | 265 Russell Hill Road , Toronto, M4V 2T3, Toronto |
| Directions/Cross Streets: | St Clair Ave. & Russell Hill Rd. |
| Rooms: | 3 |
| Rooms +: | 0 |
| Bedrooms: | 1 |
| Bedrooms +: | 0 |
| Family Room: | T |
| Basement: | None |
| Furnished: | Unfu |
| Level/Floor | Room | Length(ft) | Width(ft) | Descriptions | |
| Room 1 | Flat | Living Ro | 20.11 | 10.79 | Open Concept, Large Window, Laminate |
| Room 2 | Flat | Kitchen | 13.12 | 8.86 | Combined w/Dining, Stainless Steel Appl, Laminate |
| Room 3 | Flat | Primary B | 13.61 | 10.79 | Closet, Window, Laminate |
| Room 4 | Flat | Bathroom | 4.26 | 6.99 | 3 Pc Bath, Renovated, Tile Floor |
| Washroom Type | No. of Pieces | Level |
| Washroom Type 1 | 3 | |
| Washroom Type 2 | 0 | |
| Washroom Type 3 | 0 | |
| Washroom Type 4 | 0 | |
| Washroom Type 5 | 0 |
| Total Area: | 0.00 |
| Approximatly Age: | 51-99 |
| Property Type: | Multiplex |
| Style: | Apartment |
| Exterior: | Brick, Metal/Steel Sidi |
| Garage Type: | Other |
| (Parking/)Drive: | Available |
| Drive Parking Spaces: | 0 |
| Park #1 | |
| Parking Type: | Available |
| Park #2 | |
| Parking Type: | Available |
| Pool: | None |
| Laundry Access: | Coin Operated |
| Approximatly Age: | 51-99 |
| Approximatly Square Footage: | < 700 |
| Property Features: | Hospital, Library |
| CAC Included: | N |
| Water Included: | Y |
| Cabel TV Included: | N |
| Common Elements Included: | Y |
| Heat Included: | Y |
| Parking Included: | N |
| Condo Tax Included: | N |
| Building Insurance Included: | N |
| Fireplace/Stove: | N |
| Heat Type: | Radiant |
| Central Air Conditioning: | None |
| Central Vac: | N |
| Laundry Level: | Syste |
| Ensuite Laundry: | F |
| Elevator Lift: | True |
| Sewers: | Sewer |
| Utilities-Cable: | A |
| Utilities-Hydro: | A |
| Although the information displayed is believed to be accurate, no warranties or representations are made of any kind. |
| QUEENSWAY REAL ESTATE BROKERAGE INC. |
- Listing -1 of 0
|
|

Dir:
416-901-9881
Bus:
416-901-8881
Fax:
416-901-9881
| Book Showing | Email a Friend |
Jump To:
At a Glance:
| Type: | Freehold - Multiplex |
| Area: | Toronto |
| Municipality: | Toronto C02 |
| Neighbourhood: | Casa Loma |
| Style: | Apartment |
| Lot Size: | x 0.00() |
| Approximate Age: | 51-99 |
| Tax: | $0 |
| Maintenance Fee: | $0 |
| Beds: | 1 |
| Baths: | 1 |
| Garage: | 0 |
| Fireplace: | N |
| Air Conditioning: | |
| Pool: | None |
Locatin Map:

Contact Info
SOLTANIAN REAL ESTATE
Brokerage sharon@soltanianrealestate.com SOLTANIAN REAL ESTATE, Brokerage Independently owned and operated. 175 Willowdale Avenue #100, Toronto, Ontario M2N 4Y9 Office: 416-901-8881Fax: 416-901-9881Cell: 416-901-9881Office LocationFind us on map
Listing added to your favorite list
Looking for resale homes?

By agreeing to Terms of Use, you will have ability to search up to 303400 listings and access to richer information than found on REALTOR.ca through my website.

