$729,000
Available - For Sale
Listing ID: S12207565
6 Anchorage Cres , Collingwood, L9Y 0Y6, Simcoe
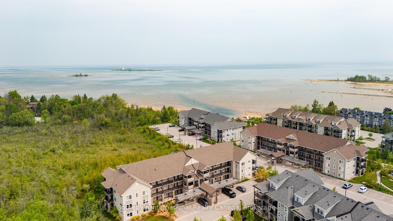

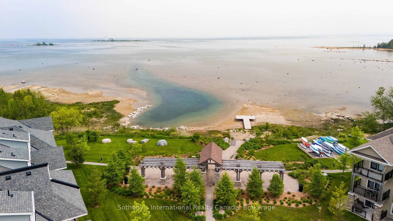
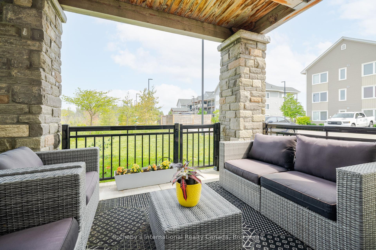
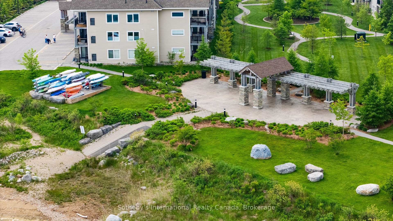
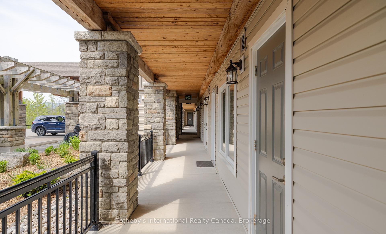
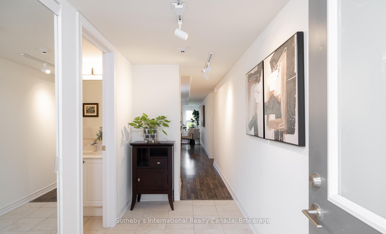
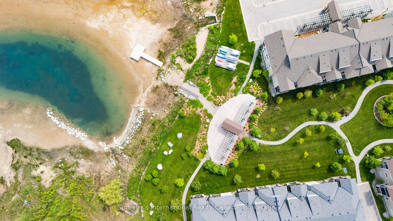
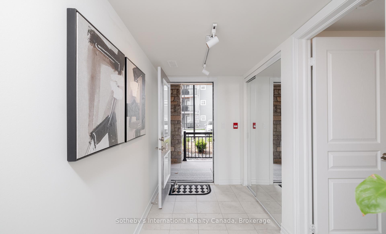
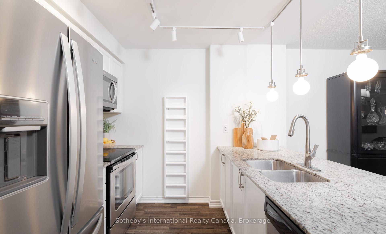
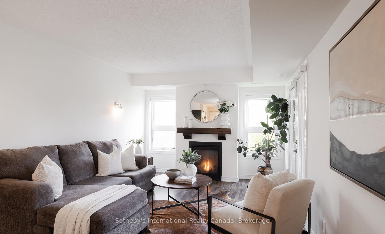
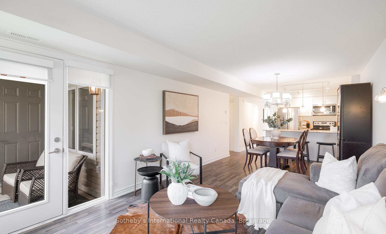
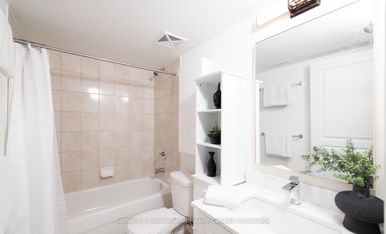
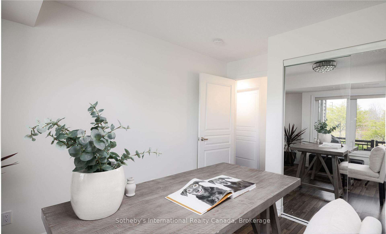
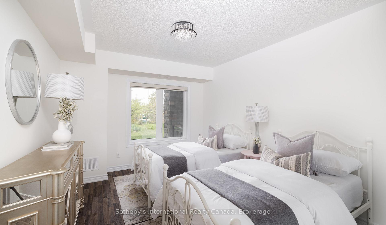
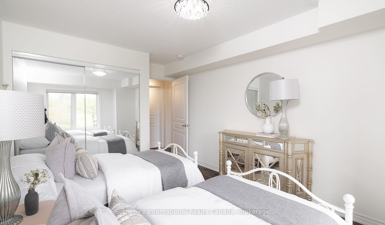
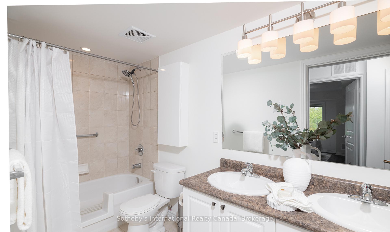
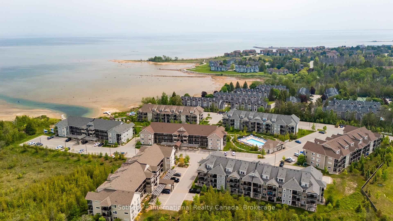
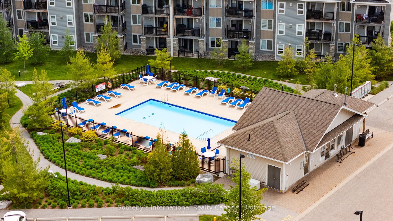
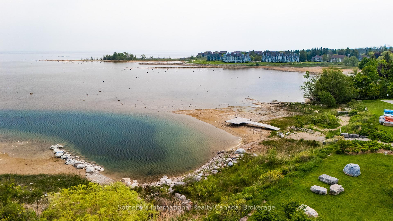
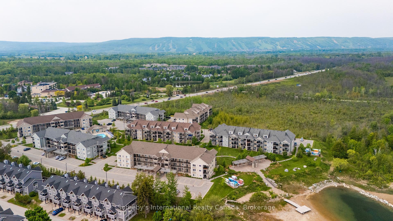
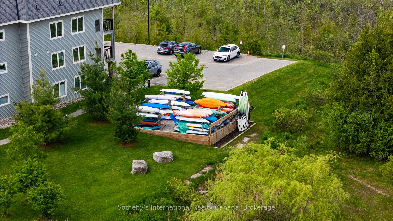
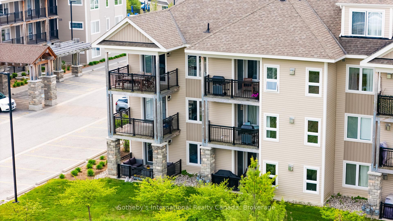
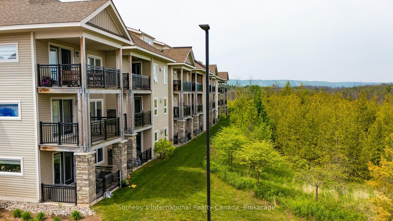
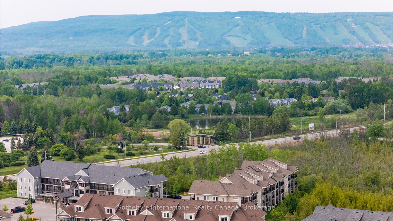
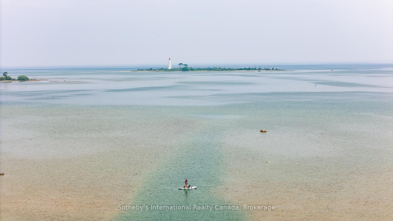
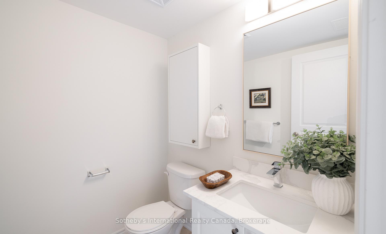
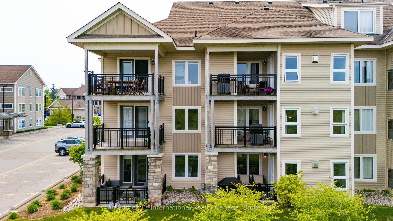
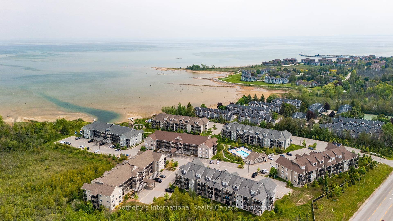
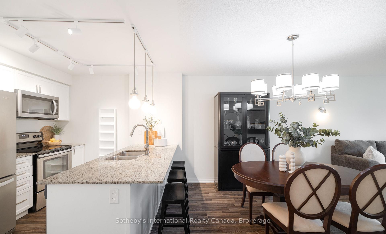
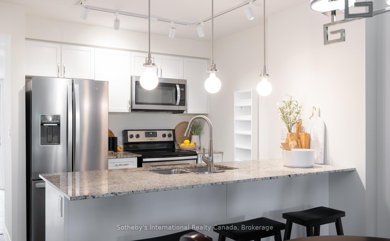
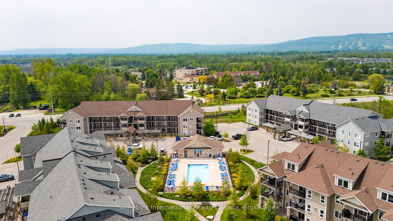
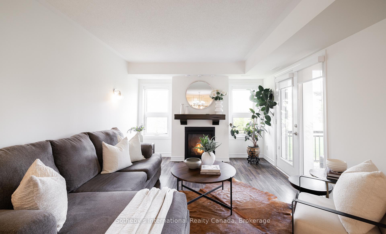
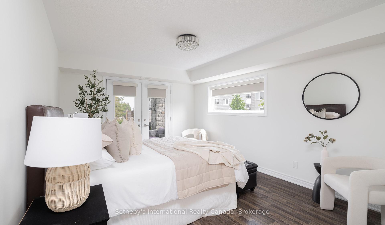
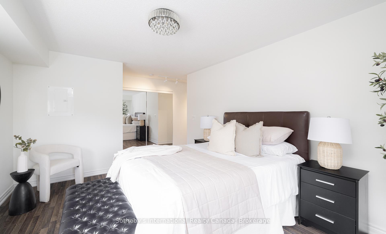
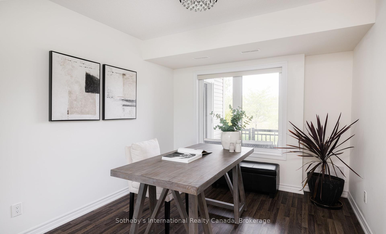
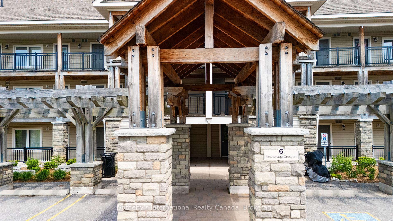
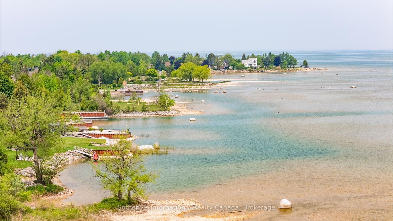
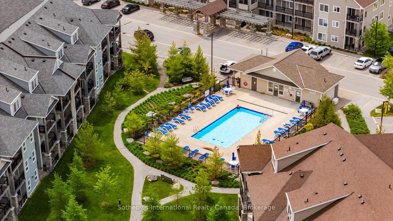







































| Experience the best of four-season living at 6 Anchorage Crescent in the coveted Wyldewood Cove community. Perfectly positioned just minutes from Collingwood's shopping, dining, and entertainment as well as Blue Mountain resort, this waterfront enclave offers a lifestyle of comfort, convenience, and outdoor adventure. Enjoy exclusive amenities including a private shoreline for residents, heated saltwater pool, fitness facility, kayak and canoe storage, and ample visitor parking. This spacious 1,306 sq.ft. ground-floor Huron model features three bedrooms, two and a half bathrooms, and two serene patios one with direct access to your dedicated parking spot (#132). The thoughtfully designed interior boasts an open-concept layout ideal for entertaining. The kitchen is finished with quartz countertops and stainless steel appliances, while the living room offers warmth and ambiance with a cozy gas fireplace and walkout to a peaceful patio. Two outdoor spaces provide a perfect setting for your morning coffee or evening drink, surrounded by nature. With generous storage throughout, plus a private locker just steps from the front door, every detail is designed for easy living. Whether you're seeking a full-time residence or a weekend getaway, this turn-key property offers direct access to Georgian Bay for swimming, paddle boarding, and kayaking all within a vibrant, year-round community. |
| Price | $729,000 |
| Taxes: | $3662.00 |
| Assessment Year: | 2025 |
| Occupancy: | Owner |
| Address: | 6 Anchorage Cres , Collingwood, L9Y 0Y6, Simcoe |
| Postal Code: | L9Y 0Y6 |
| Province/State: | Simcoe |
| Directions/Cross Streets: | Hwy 26 and Cove Crt |
| Level/Floor | Room | Length(ft) | Width(ft) | Descriptions | |
| Room 1 | Main | Living Ro | 14.1 | 11.38 | W/O To Patio, Fireplace, Combined w/Dining |
| Room 2 | Main | Dining Ro | 10.1 | 11.38 | Combined w/Living |
| Room 3 | Main | Kitchen | 8.3 | 11.38 | |
| Room 4 | Main | Primary B | 18.11 | 18.3 | W/O To Patio, Ensuite Bath, Closet |
| Room 5 | Main | Bedroom 2 | 14.1 | 10.59 | Closet |
| Room 6 | Main | Bedroom 3 | 13.81 | 9.81 | Closet |
| Room 7 | Main | Bathroom | 4.99 | 8.59 | 4 Pc Ensuite |
| Room 8 | Main | Bathroom | 4.99 | 10.99 | 5 Pc Bath |
| Room 9 | Main | Bathroom | 5.18 | 5.81 | 2 Pc Bath |
| Room 10 | Main | Foyer | 5.35 | 10.17 |
| Washroom Type | No. of Pieces | Level |
| Washroom Type 1 | 5 | Main |
| Washroom Type 2 | 4 | Main |
| Washroom Type 3 | 2 | Main |
| Washroom Type 4 | 0 | |
| Washroom Type 5 | 0 |
| Total Area: | 0.00 |
| Approximatly Age: | 6-10 |
| Washrooms: | 3 |
| Heat Type: | Forced Air |
| Central Air Conditioning: | Central Air |
$
%
Years
This calculator is for demonstration purposes only. Always consult a professional
financial advisor before making personal financial decisions.
| Although the information displayed is believed to be accurate, no warranties or representations are made of any kind. |
| Sotheby's International Realty Canada |
- Listing -1 of 0
|
|

Dir:
416-901-9881
Bus:
416-901-8881
Fax:
416-901-9881
| Book Showing | Email a Friend |
Jump To:
At a Glance:
| Type: | Com - Common Element Con |
| Area: | Simcoe |
| Municipality: | Collingwood |
| Neighbourhood: | Collingwood |
| Style: | Stacked Townhous |
| Lot Size: | x 0.00() |
| Approximate Age: | 6-10 |
| Tax: | $3,662 |
| Maintenance Fee: | $588.69 |
| Beds: | 3 |
| Baths: | 3 |
| Garage: | 0 |
| Fireplace: | Y |
| Air Conditioning: | |
| Pool: |
Locatin Map:
Payment Calculator:

Contact Info
SOLTANIAN REAL ESTATE
Brokerage sharon@soltanianrealestate.com SOLTANIAN REAL ESTATE, Brokerage Independently owned and operated. 175 Willowdale Avenue #100, Toronto, Ontario M2N 4Y9 Office: 416-901-8881Fax: 416-901-9881Cell: 416-901-9881Office LocationFind us on map
Listing added to your favorite list
Looking for resale homes?

By agreeing to Terms of Use, you will have ability to search up to 303400 listings and access to richer information than found on REALTOR.ca through my website.

