$3,680,000
Available - For Sale
Listing ID: S12210202
1754 Pappy Gill Lane , Severn, L0K 1E0, Simcoe
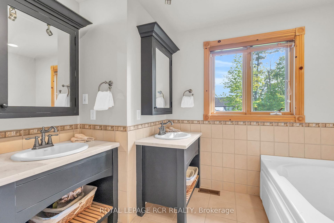
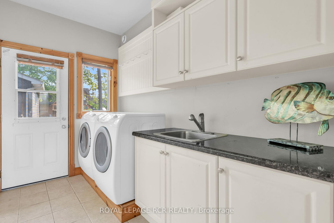
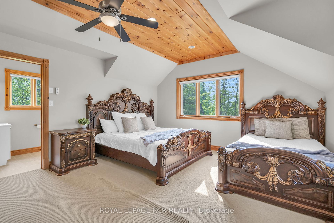
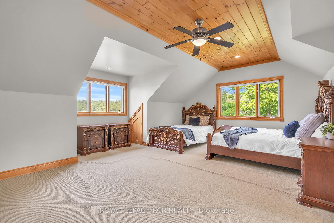
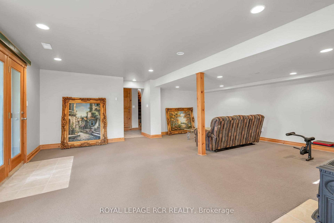
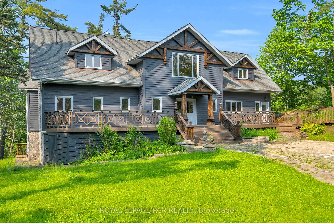
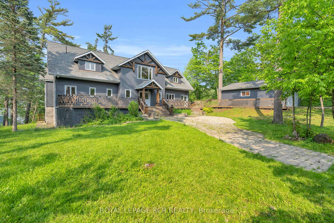
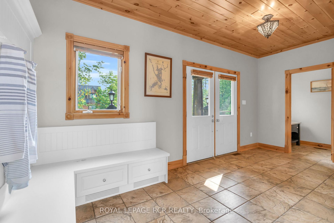

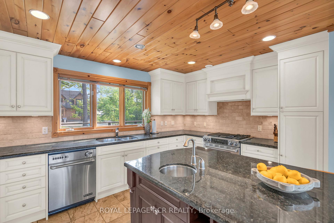


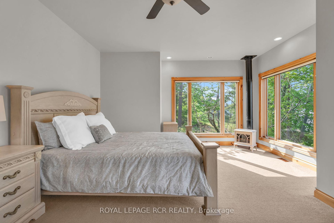
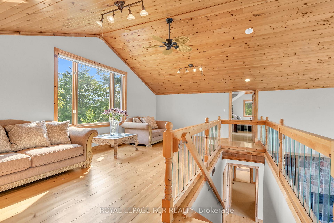
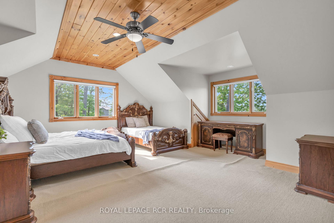
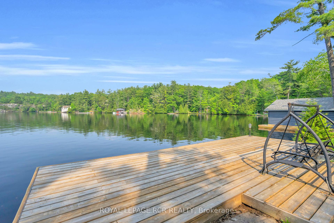
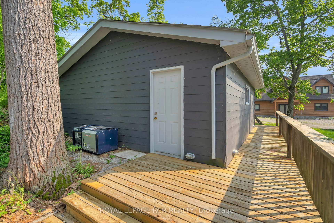
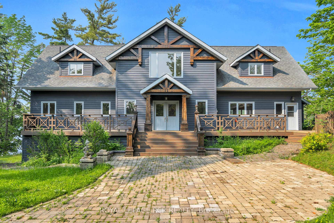
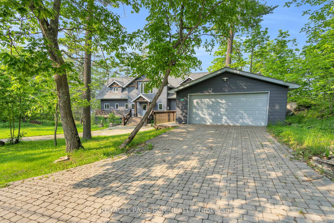
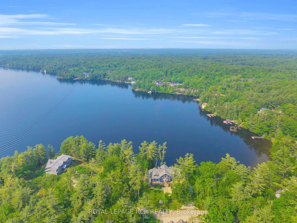
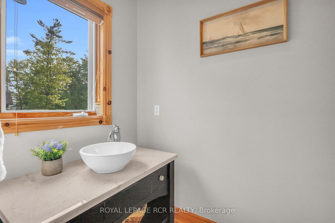
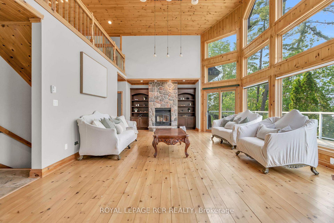
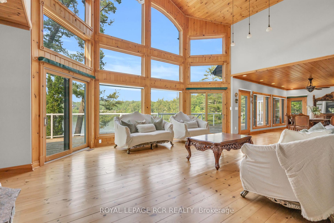
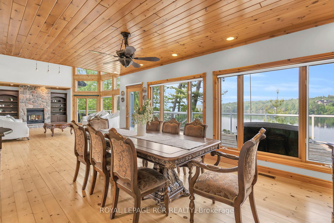
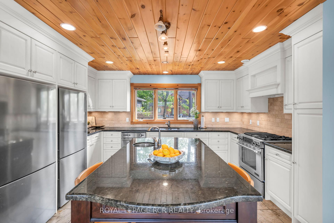
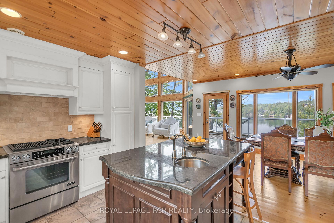
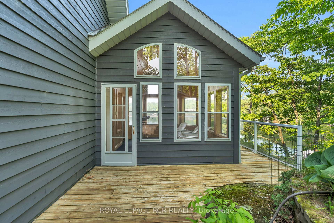
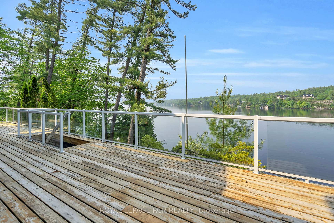
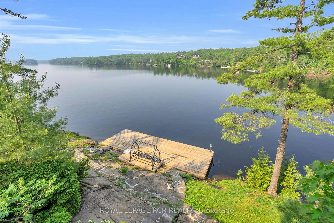
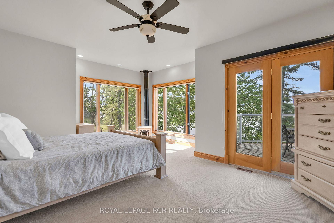
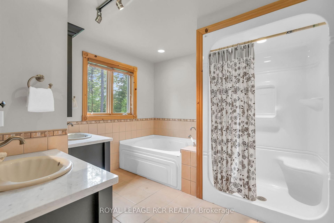
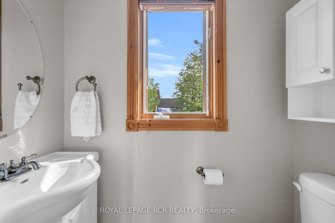
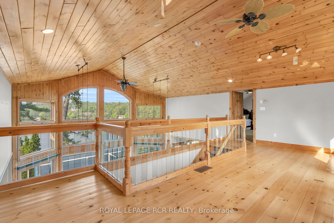
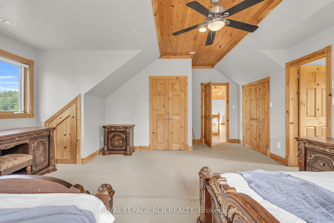
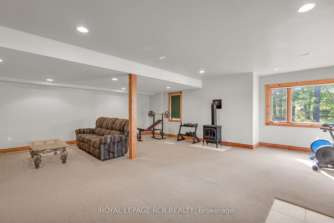
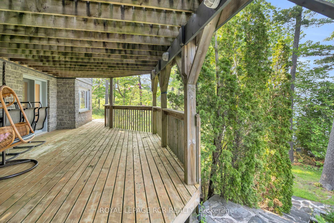
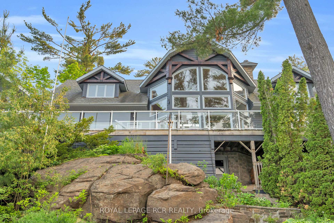
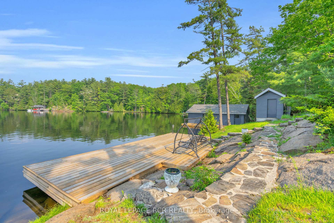
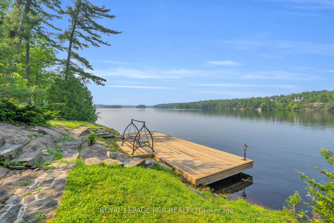
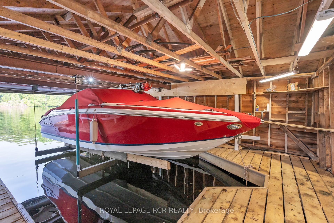
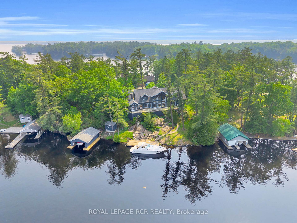
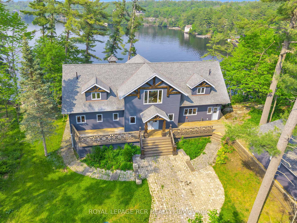
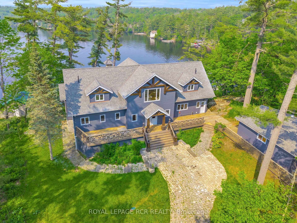
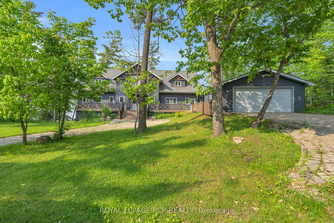
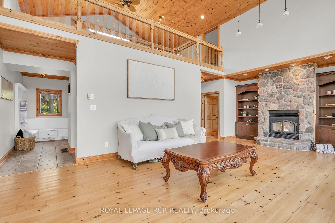
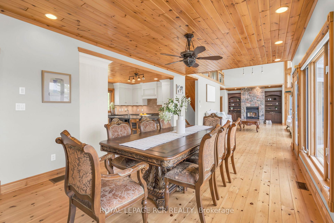
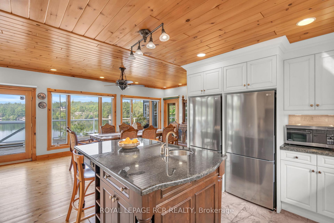
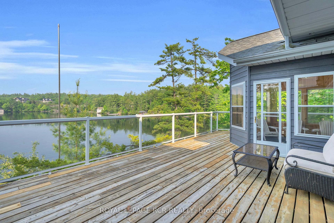
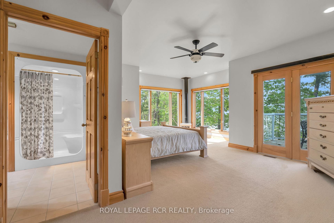
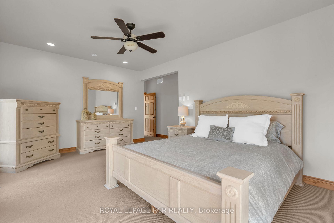
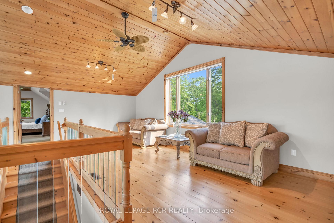
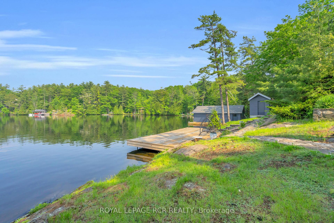
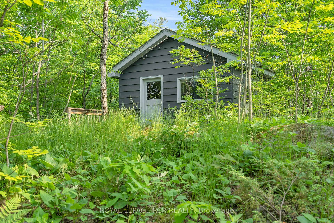
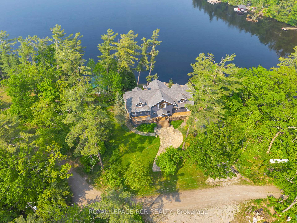
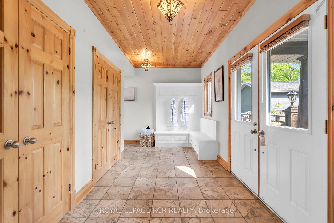
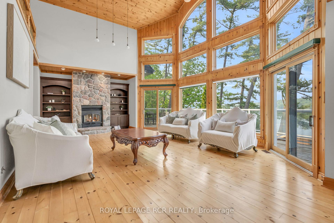
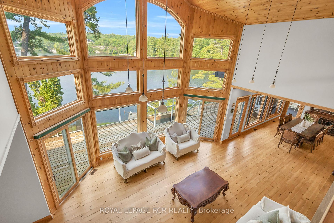
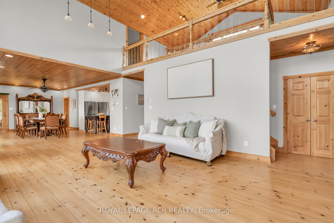
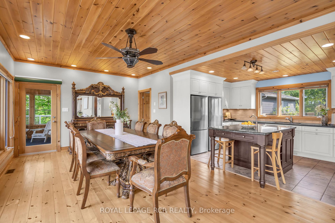
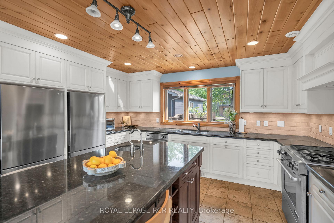
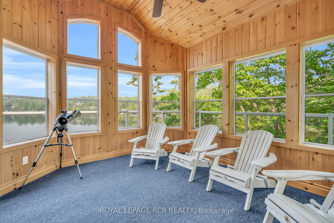
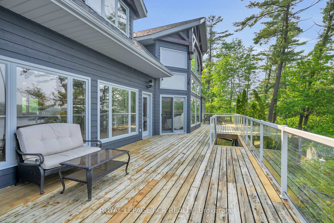
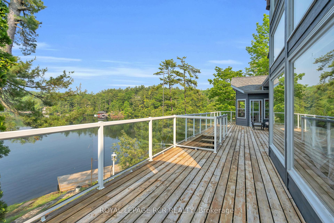
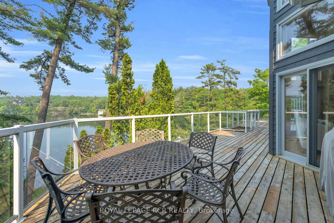
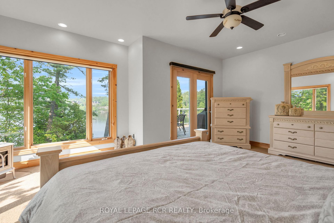
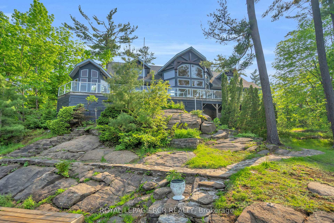
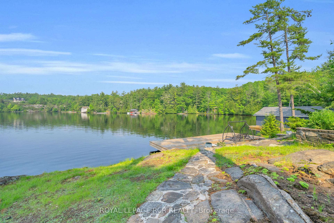
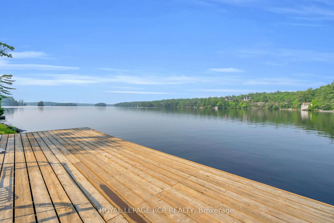
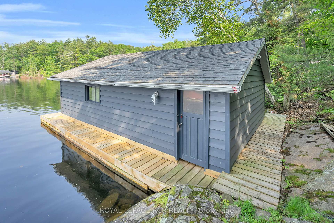
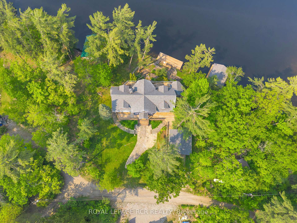








































































| Discover the magic of Gloucester Pool, an inland Muskoka gem with calm waters, stunning natural shorelines, and full access to the world via the Trent-Severn Waterway. This charming 3-bedroom cottage offers the perfect blend of rustic Muskoka character and modern comfort, with a finished basement, detached heated garage, and a boathouse featuring an electric lift and deep water off the dock. Spend your mornings soaking up the serenity on the dock, and your days exploring the area's on-water restaurants, spas, and scenic landmarks like the Big Chute Marine Railway. With a bunkie for guests and a sauna outbuilding complete with a wood-burning stove, this property is made for four-season enjoyment. Just minutes from the Port Severn General Store, public boat launches, and sandy beaches, this is your gateway to Muskoka living with endless places to explore by boat, bike, or foot. A rare opportunity to own a piece of classic cottage country with all the comforts of today. |
| Price | $3,680,000 |
| Taxes: | $12726.00 |
| Assessment Year: | 2024 |
| Occupancy: | Owner |
| Address: | 1754 Pappy Gill Lane , Severn, L0K 1E0, Simcoe |
| Directions/Cross Streets: | UPPER BIG CHUTE RD TO IRISH LINE TO TOWER LINE TO EAST SHORE TO PAPPY GILL |
| Rooms: | 10 |
| Rooms +: | 2 |
| Bedrooms: | 3 |
| Bedrooms +: | 1 |
| Family Room: | F |
| Basement: | Partially Fi |
| Level/Floor | Room | Length(ft) | Width(ft) | Descriptions | |
| Room 1 | Main | Foyer | 7.71 | 17.25 | Tile Floor, Double Closet, Overlooks Frontyard |
| Room 2 | Main | Living Ro | 17.32 | 25.98 | Hardwood Floor, Walk-Out, Cathedral Ceiling(s) |
| Room 3 | Main | Dining Ro | 12.37 | 22.01 | Hardwood Floor, Large Window, Walk-Out |
| Room 4 | Main | Kitchen | 10.66 | 14.6 | Tile Floor, Centre Island, Backsplash |
| Room 5 | Main | Primary B | 14.96 | 18.24 | Fireplace, Walk-In Closet(s), 4 Pc Ensuite |
| Room 6 | Main | Laundry | 10.2 | 6.49 | Tile Floor, Walk-Out, Laundry Sink |
| Room 7 | Main | Sunroom | 13.28 | 11.28 | Broadloom, Window, Ceiling Fan(s) |
| Room 8 | Second | Loft | 14.14 | 21.98 | Ceiling Fan(s), Cathedral Ceiling(s), Hardwood Floor |
| Room 9 | Second | Bedroom 2 | 17.61 | 21.55 | Broadloom, Ceiling Fan(s), 3 Pc Ensuite |
| Room 10 | Second | Bedroom 3 | 17.58 | 21.62 | 3 Pc Ensuite, Broadloom, Ceiling Fan(s) |
| Room 11 | Basement | Recreatio | 24.5 | 23.35 | Walk-Out, Fireplace, Above Grade Window |
| Room 12 | Basement | Utility R | 9.94 | 21.32 |
| Washroom Type | No. of Pieces | Level |
| Washroom Type 1 | 2 | Main |
| Washroom Type 2 | 6 | Main |
| Washroom Type 3 | 3 | Second |
| Washroom Type 4 | 0 | |
| Washroom Type 5 | 0 |
| Total Area: | 0.00 |
| Approximatly Age: | 16-30 |
| Property Type: | Detached |
| Style: | 2-Storey |
| Exterior: | Wood |
| Garage Type: | Detached |
| (Parking/)Drive: | Private |
| Drive Parking Spaces: | 8 |
| Park #1 | |
| Parking Type: | Private |
| Park #2 | |
| Parking Type: | Private |
| Pool: | None |
| Other Structures: | Sauna, Out Bui |
| Approximatly Age: | 16-30 |
| Approximatly Square Footage: | 3500-5000 |
| Property Features: | Clear View, Lake Access |
| CAC Included: | N |
| Water Included: | N |
| Cabel TV Included: | N |
| Common Elements Included: | N |
| Heat Included: | N |
| Parking Included: | N |
| Condo Tax Included: | N |
| Building Insurance Included: | N |
| Fireplace/Stove: | Y |
| Heat Type: | Forced Air |
| Central Air Conditioning: | Central Air |
| Central Vac: | N |
| Laundry Level: | Syste |
| Ensuite Laundry: | F |
| Sewers: | Septic |
| Utilities-Hydro: | Y |
$
%
Years
This calculator is for demonstration purposes only. Always consult a professional
financial advisor before making personal financial decisions.
| Although the information displayed is believed to be accurate, no warranties or representations are made of any kind. |
| ROYAL LEPAGE RCR REALTY |
- Listing -1 of 0
|
|

Dir:
416-901-9881
Bus:
416-901-8881
Fax:
416-901-9881
| Book Showing | Email a Friend |
Jump To:
At a Glance:
| Type: | Freehold - Detached |
| Area: | Simcoe |
| Municipality: | Severn |
| Neighbourhood: | Rural Severn |
| Style: | 2-Storey |
| Lot Size: | x 255.04(Feet) |
| Approximate Age: | 16-30 |
| Tax: | $12,726 |
| Maintenance Fee: | $0 |
| Beds: | 3+1 |
| Baths: | 4 |
| Garage: | 0 |
| Fireplace: | Y |
| Air Conditioning: | |
| Pool: | None |
Locatin Map:
Payment Calculator:

Contact Info
SOLTANIAN REAL ESTATE
Brokerage sharon@soltanianrealestate.com SOLTANIAN REAL ESTATE, Brokerage Independently owned and operated. 175 Willowdale Avenue #100, Toronto, Ontario M2N 4Y9 Office: 416-901-8881Fax: 416-901-9881Cell: 416-901-9881Office LocationFind us on map
Listing added to your favorite list
Looking for resale homes?

By agreeing to Terms of Use, you will have ability to search up to 303400 listings and access to richer information than found on REALTOR.ca through my website.

