$2,249,000
Available - For Sale
Listing ID: X12197632
45 Keys Cres , Guelph, N1G 5J7, Wellington
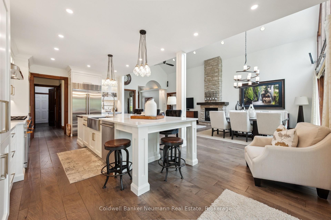
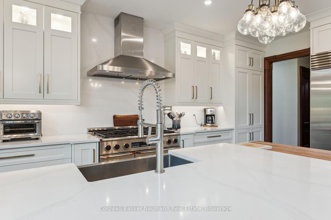
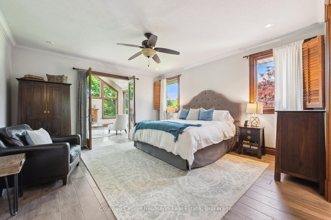
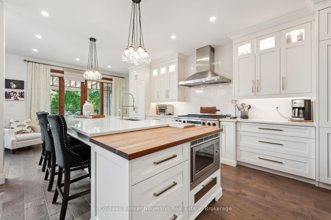
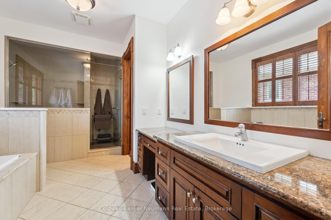
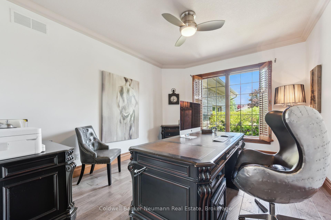
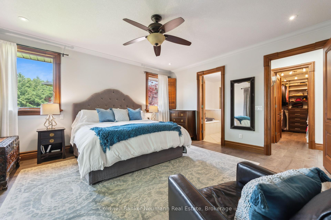
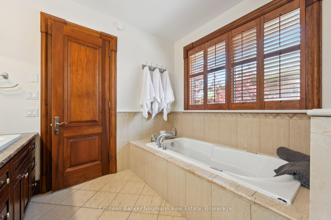
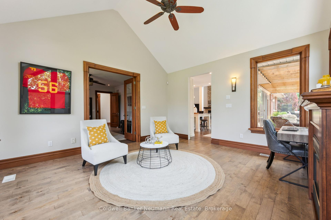
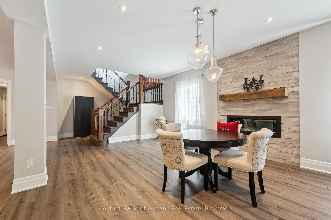
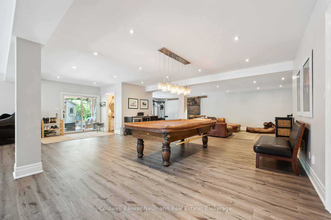
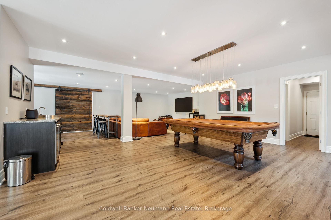
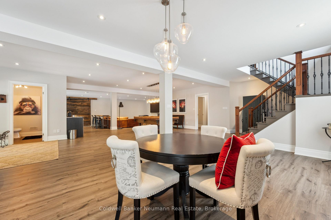
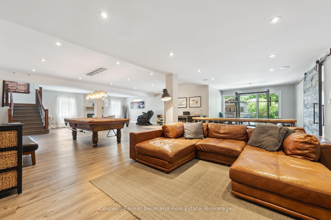
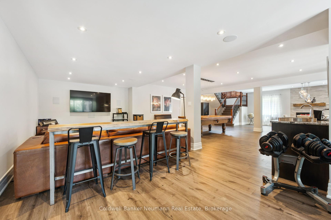
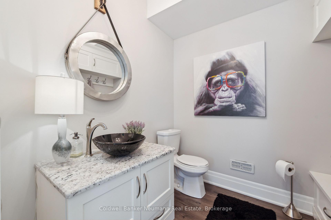
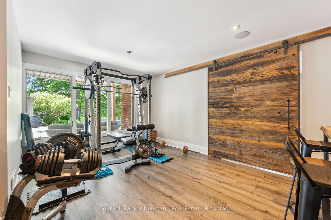
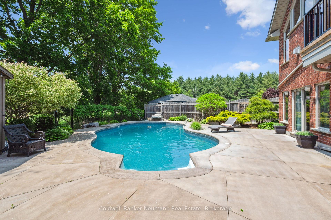
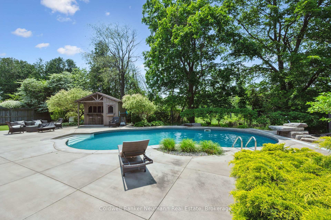
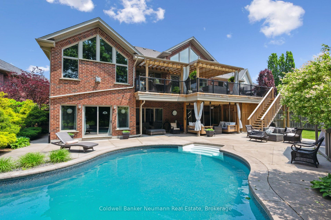
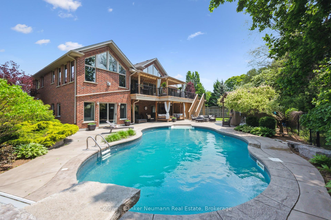
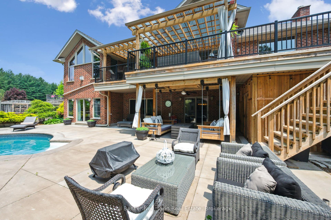
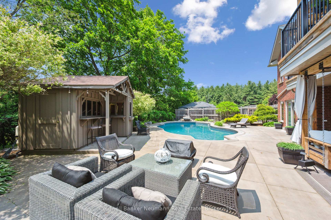
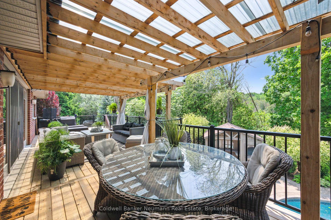
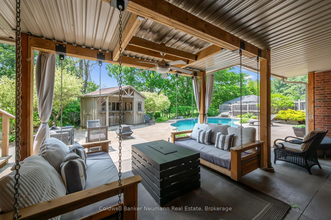
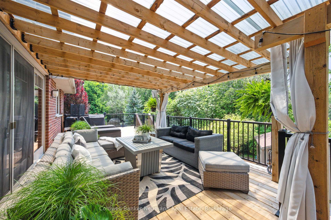
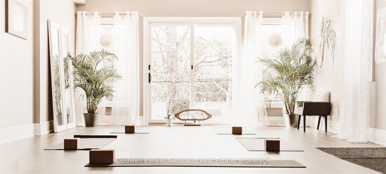
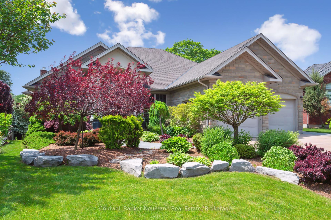
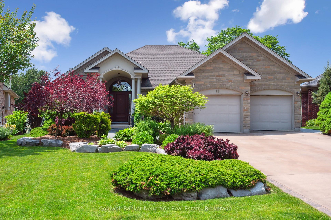
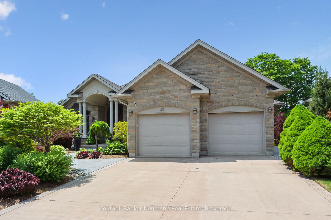
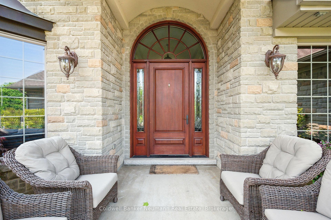
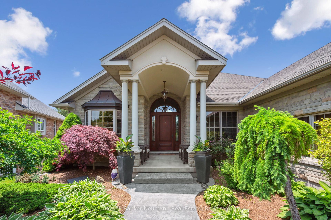
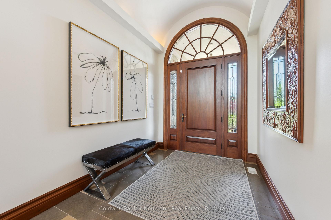
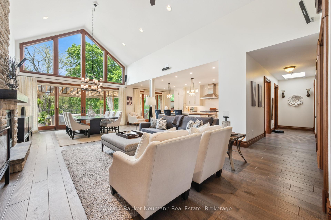
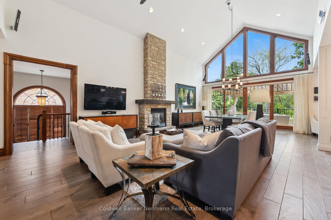
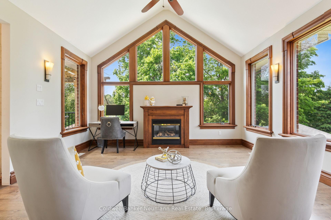
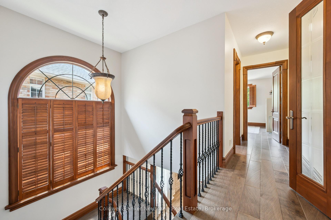

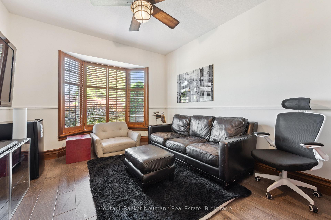
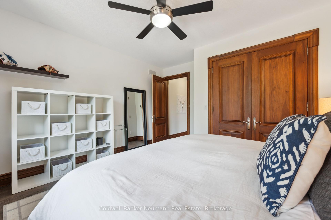
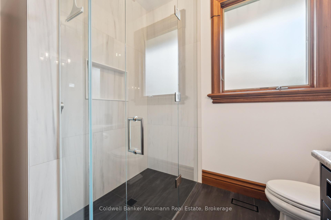
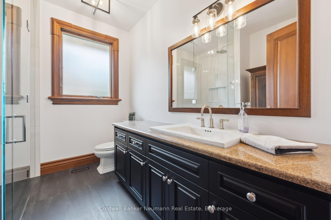
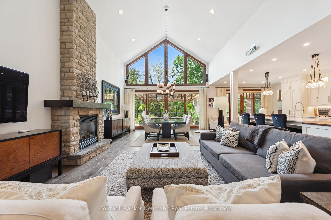
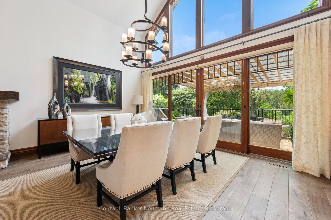

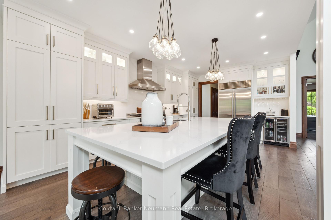
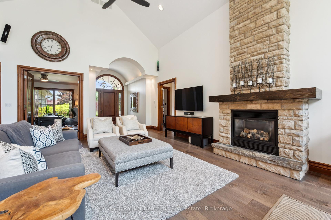
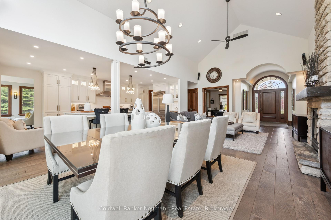
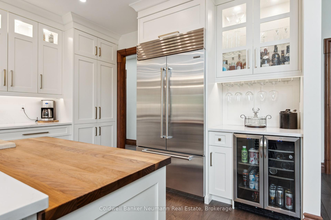

















































| Discover the epitome of luxury living at 45 Keys Crescent, a stunning custom-designed bungalow nestled in the coveted south end. This expansive 2,800 sq. ft. home offers 3 spacious bedrooms, 4 luxurious bathrooms, and a bright, open-concept layout that invites comfort and elegance. With soaring ceilings in the great room and meticulous custom millwork throughout, every corner of this home exudes sophistication and style.At the heart of the home, the gourmet kitchen is equipped with high-end appliances, perfect for culinary enthusiasts and entertaining guests. The main floor office provides an ideal space for remote work or quiet study. On one side of the home, you'll find the master suite a tranquil retreat complete with a large ensuite and a walk-in closet. The other two bedrooms are thoughtfully placed on the opposite side of the home, ensuring privacy and convenience for the entire family.Step outside and immerse yourself in a private oasis your very own spa-like backyard featuring a pristine pool. Surrounded by endless green space, this outdoor haven offers tranquility and natural beauty, with walking trails just beyond your fence. Over $500K in upgrades has transformed the home, including an incredible backyard renovation, a finished basement, and updated main bathroom.The finished basement is a true gem, offering a separate yoga studio with its own entrance, ideal for a home-based business, personal studio, or easily converted into a self-contained suite. Located on a quiet crescent with a large pie-shaped lot, you'll enjoy peace and privacy while being just minutes from all the amenities you need. Easy access to Highway 401 makes commuting a breeze. This is your opportunity to own a home where sophistication, functionality, and nature unite. Don't miss the chance to own this exceptional property. |
| Price | $2,249,000 |
| Taxes: | $12998.00 |
| Assessment Year: | 2025 |
| Occupancy: | Owner |
| Address: | 45 Keys Cres , Guelph, N1G 5J7, Wellington |
| Acreage: | < .50 |
| Directions/Cross Streets: | Clairfield Drive West |
| Rooms: | 13 |
| Bedrooms: | 3 |
| Bedrooms +: | 0 |
| Family Room: | T |
| Basement: | Finished wit |
| Level/Floor | Room | Length(ft) | Width(ft) | Descriptions | |
| Room 1 | Main | Dining Ro | 12.99 | 11.48 | |
| Room 2 | Main | Kitchen | 24.99 | 12.99 | |
| Room 3 | Main | Primary B | 16.99 | 14.99 | |
| Room 4 | Main | Bathroom | 9.48 | 7.97 | 3 Pc Bath |
| Room 5 | Main | Great Roo | 29.98 | 16.99 | |
| Room 6 | Main | Bedroom | 13.48 | 11.97 | |
| Room 7 | Main | Bedroom | 11.97 | 10.99 | |
| Room 8 | Main | Den | 14.99 | 13.97 | |
| Room 9 | Main | Laundry | 7.97 | 7.97 | |
| Room 10 | Main | Bathroom | 4.92 | 6.56 | 2 Pc Bath |
| Room 11 | Main | Bathroom | 9.84 | 16.4 | 4 Pc Ensuite |
| Room 12 | Basement | Bathroom | 7.22 | 6.89 | 2 Pc Bath |
| Washroom Type | No. of Pieces | Level |
| Washroom Type 1 | 2 | Main |
| Washroom Type 2 | 4 | Main |
| Washroom Type 3 | 0 | |
| Washroom Type 4 | 0 | |
| Washroom Type 5 | 0 |
| Total Area: | 0.00 |
| Approximatly Age: | 16-30 |
| Property Type: | Detached |
| Style: | Bungalow |
| Exterior: | Wood , Brick |
| Garage Type: | Attached |
| (Parking/)Drive: | Other |
| Drive Parking Spaces: | 4 |
| Park #1 | |
| Parking Type: | Other |
| Park #2 | |
| Parking Type: | Other |
| Pool: | None, In |
| Approximatly Age: | 16-30 |
| Approximatly Square Footage: | 2500-3000 |
| CAC Included: | N |
| Water Included: | N |
| Cabel TV Included: | N |
| Common Elements Included: | N |
| Heat Included: | N |
| Parking Included: | N |
| Condo Tax Included: | N |
| Building Insurance Included: | N |
| Fireplace/Stove: | Y |
| Heat Type: | Forced Air |
| Central Air Conditioning: | Central Air |
| Central Vac: | N |
| Laundry Level: | Syste |
| Ensuite Laundry: | F |
| Elevator Lift: | False |
| Sewers: | Sewer |
| Utilities-Cable: | Y |
| Utilities-Hydro: | Y |
$
%
Years
This calculator is for demonstration purposes only. Always consult a professional
financial advisor before making personal financial decisions.
| Although the information displayed is believed to be accurate, no warranties or representations are made of any kind. |
| Coldwell Banker Neumann Real Estate |
- Listing -1 of 0
|
|

Dir:
416-901-9881
Bus:
416-901-8881
Fax:
416-901-9881
| Virtual Tour | Book Showing | Email a Friend |
Jump To:
At a Glance:
| Type: | Freehold - Detached |
| Area: | Wellington |
| Municipality: | Guelph |
| Neighbourhood: | Clairfields/Hanlon Business Park |
| Style: | Bungalow |
| Lot Size: | x 164.00(Feet) |
| Approximate Age: | 16-30 |
| Tax: | $12,998 |
| Maintenance Fee: | $0 |
| Beds: | 3 |
| Baths: | 3 |
| Garage: | 0 |
| Fireplace: | Y |
| Air Conditioning: | |
| Pool: | None, In |
Locatin Map:
Payment Calculator:

Contact Info
SOLTANIAN REAL ESTATE
Brokerage sharon@soltanianrealestate.com SOLTANIAN REAL ESTATE, Brokerage Independently owned and operated. 175 Willowdale Avenue #100, Toronto, Ontario M2N 4Y9 Office: 416-901-8881Fax: 416-901-9881Cell: 416-901-9881Office LocationFind us on map
Listing added to your favorite list
Looking for resale homes?

By agreeing to Terms of Use, you will have ability to search up to 303400 listings and access to richer information than found on REALTOR.ca through my website.

