$898,900
Available - For Sale
Listing ID: X12213901
1454 Upper Thames Driv , Woodstock, N4T 0P9, Oxford
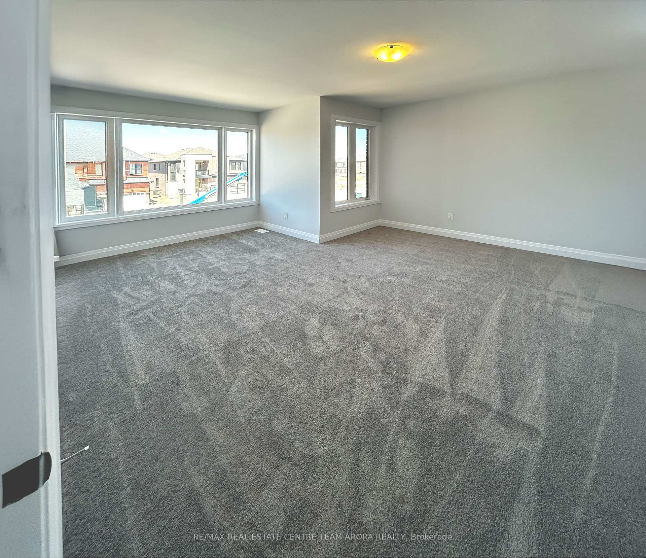
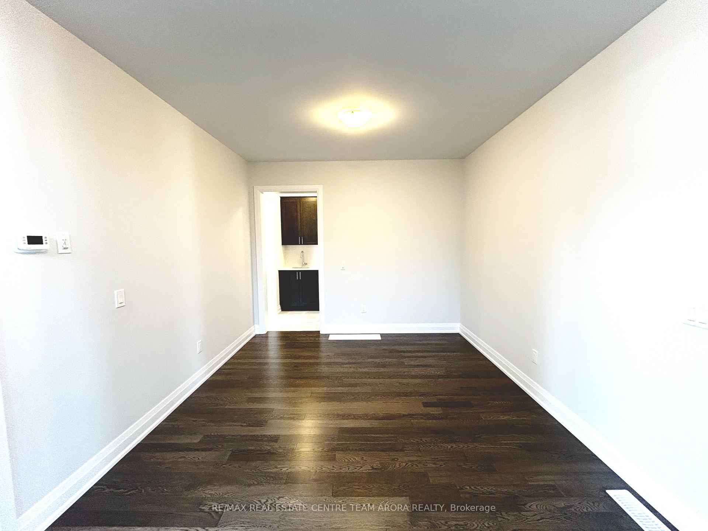
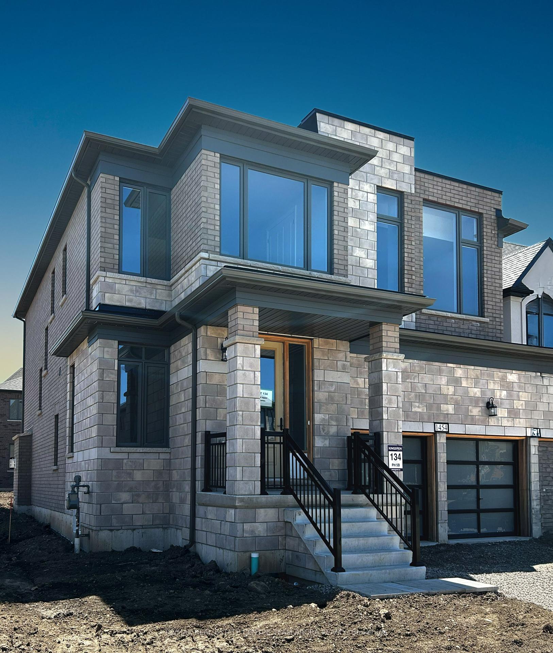
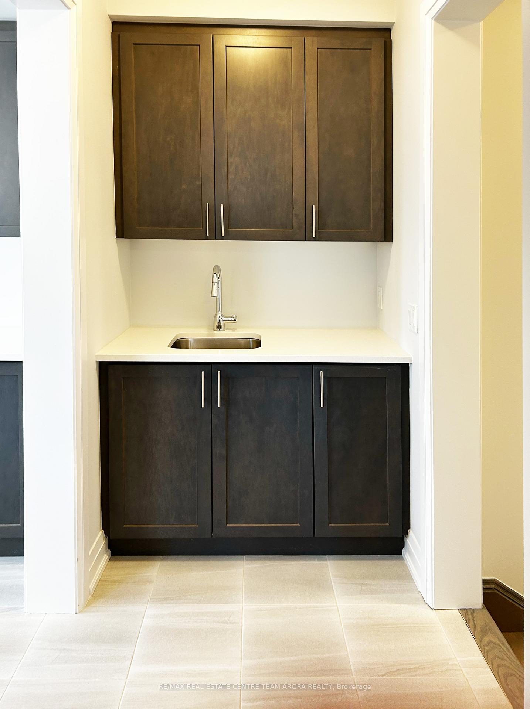
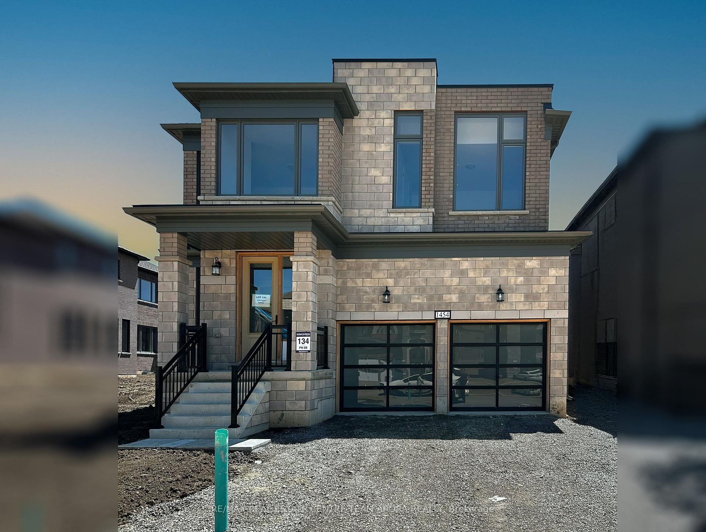
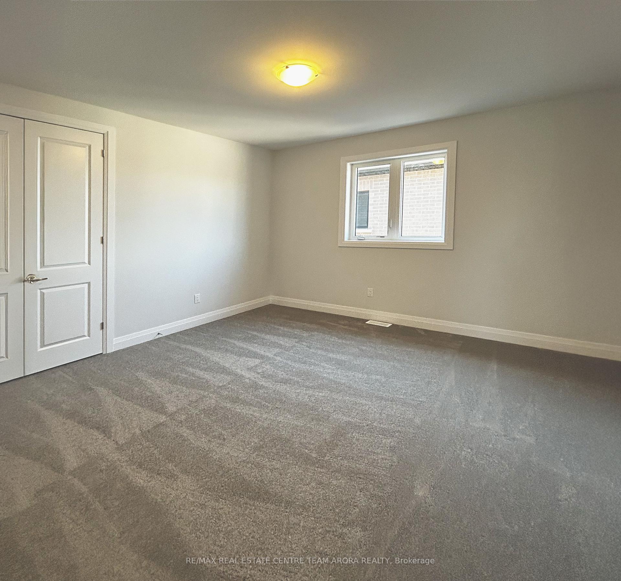
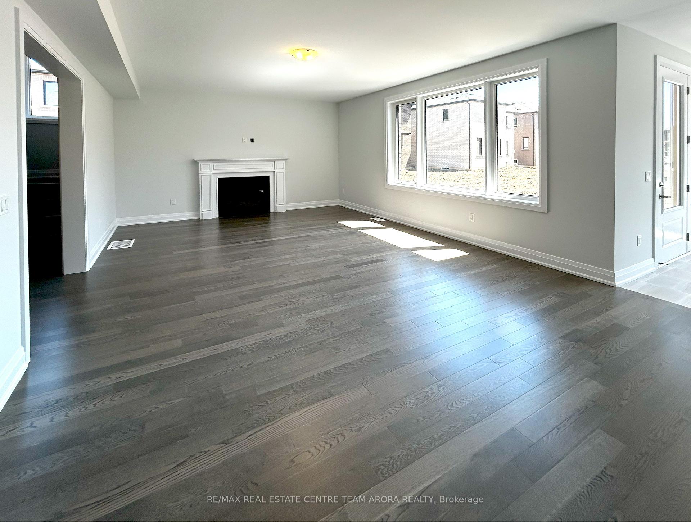
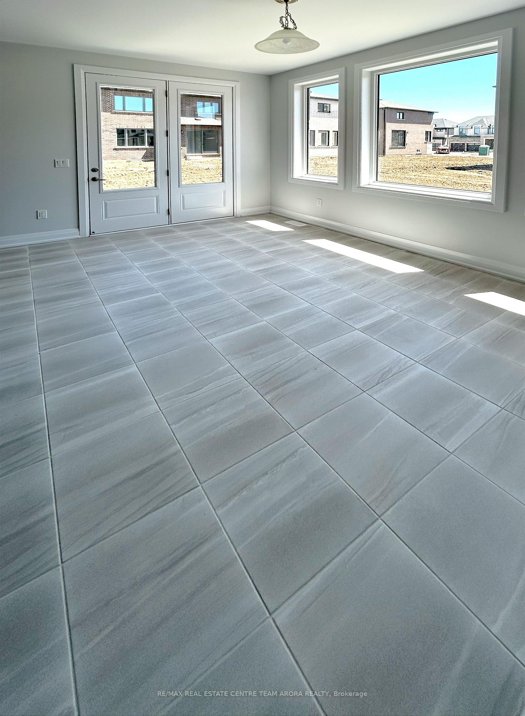
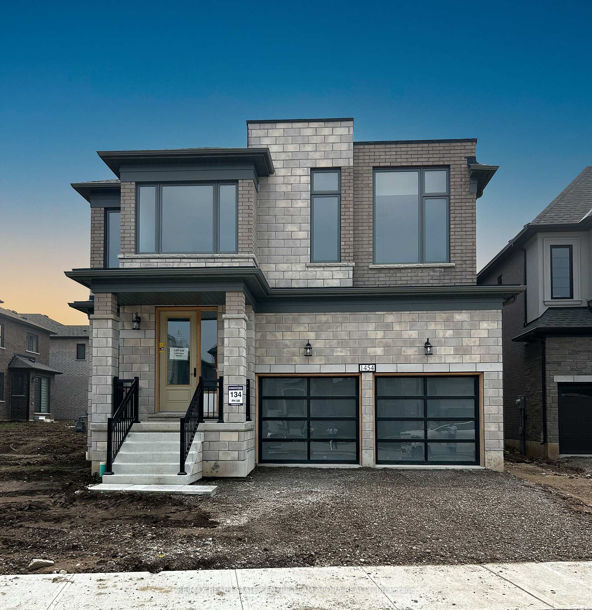

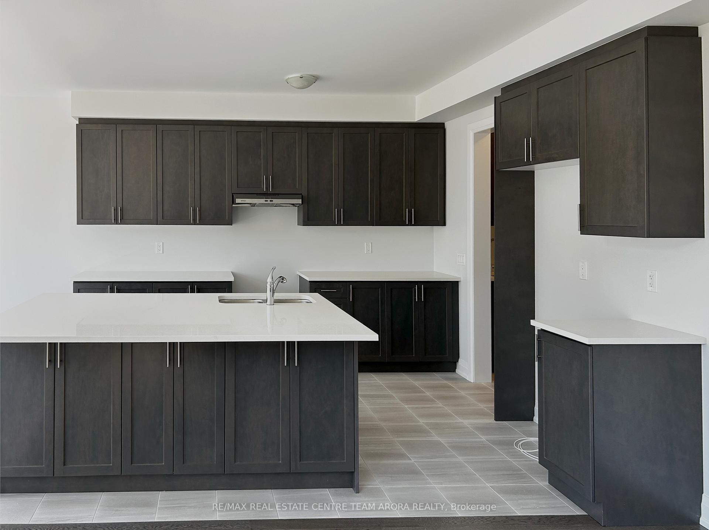













| Welcome To This Stunning BRAND NEW NEVER LIVED IN Home By Renowned Builder Kingsmen (Thames) Inc, Located In The Sought-After Havelock Corners Of Woodstock. This home features 2,805 Sqft above ground , Soaring 9-Foot Ceilings On Both Floors , 8-Foot Tall Doors Throughout The Home Create A Grand And Spacious Ambiance. Extensive Upgrades And Luxurious Finishes, Offering A Perfect Blend Of Style And Functionality. Hardwood Floors On The Main & Oak Stairs Provide A Timeless And Sophisticated Look. Bright & Spacious Formal Living & Formal Dining room For Large Gatherings, Cozy Family Room Exudes Warmth & Comfort Features A Gas Fireplace . Enjoy Cooking In A Chefs Inspired Eat-In Kitchen With Sleek Quartz Countertops ,Large Centre Island , Breakfast Bar, Pantry & servery. The primary Bedroom Comes W/Double Door Entrance, High Ceiling ,Large W/I Closet & Spa Like 6pc Ensuite W/ A Freestanding Tub, Double Sink Vanity ,W/I Stand-up Shower W/Frameless Glass & Mosaic tiles . Other Three Good size Bedrooms W/Ample closet space . Convenient SECOND FLOOR. The Large Unfinished Basement Offers Endless Possibilities For Customization. Don't Miss The Chance To Own This Beautifully Upgraded Property. Close to Plaza, Future School, Park, Walking Trails,401 & 403. |
| Price | $898,900 |
| Taxes: | $0.00 |
| Occupancy: | Vacant |
| Address: | 1454 Upper Thames Driv , Woodstock, N4T 0P9, Oxford |
| Directions/Cross Streets: | Upper Thames Dr/ Harwood Ave |
| Rooms: | 9 |
| Bedrooms: | 4 |
| Bedrooms +: | 0 |
| Family Room: | T |
| Basement: | Unfinished |
| Level/Floor | Room | Length(ft) | Width(ft) | Descriptions | |
| Room 1 | Main | Family Ro | 19.98 | 12.99 | Hardwood Floor, Gas Fireplace, Sliding Doors |
| Room 2 | Main | Living Ro | 12.99 | 10.99 | Hardwood Floor, Open Concept, Window |
| Room 3 | Main | Dining Ro | 16.99 | 10.99 | Hardwood Floor, Open Concept, Window |
| Room 4 | Main | Kitchen | 10.59 | 12.99 | Tile Floor, Breakfast Bar, Centre Island |
| Room 5 | Main | Breakfast | 13.97 | 9.97 | Tile Floor, Combined w/Kitchen, W/O To Yard |
| Room 6 | Second | Primary B | 17.97 | 13.19 | Broadloom, Walk-In Closet(s), 6 Pc Ensuite |
| Room 7 | Second | Bedroom 2 | 12.6 | 11.97 | Broadloom, Closet, 5 Pc Bath |
| Room 8 | Second | Bedroom 3 | 13.97 | 12.6 | Broadloom, Closet, Large Window |
| Room 9 | Second | Bedroom 4 | 12.99 | 10.79 | Broadloom, Closet, Window |
| Washroom Type | No. of Pieces | Level |
| Washroom Type 1 | 2 | Main |
| Washroom Type 2 | 6 | Second |
| Washroom Type 3 | 5 | Second |
| Washroom Type 4 | 0 | |
| Washroom Type 5 | 0 |
| Total Area: | 0.00 |
| Approximatly Age: | New |
| Property Type: | Detached |
| Style: | 2-Storey |
| Exterior: | Brick |
| Garage Type: | Built-In |
| Drive Parking Spaces: | 2 |
| Pool: | None |
| Approximatly Age: | New |
| Approximatly Square Footage: | 2500-3000 |
| CAC Included: | N |
| Water Included: | N |
| Cabel TV Included: | N |
| Common Elements Included: | N |
| Heat Included: | N |
| Parking Included: | N |
| Condo Tax Included: | N |
| Building Insurance Included: | N |
| Fireplace/Stove: | Y |
| Heat Type: | Forced Air |
| Central Air Conditioning: | Central Air |
| Central Vac: | N |
| Laundry Level: | Syste |
| Ensuite Laundry: | F |
| Sewers: | Sewer |
$
%
Years
This calculator is for demonstration purposes only. Always consult a professional
financial advisor before making personal financial decisions.
| Although the information displayed is believed to be accurate, no warranties or representations are made of any kind. |
| RE/MAX REAL ESTATE CENTRE TEAM ARORA REALTY |
- Listing -1 of 0
|
|

Dir:
416-901-9881
Bus:
416-901-8881
Fax:
416-901-9881
| Book Showing | Email a Friend |
Jump To:
At a Glance:
| Type: | Freehold - Detached |
| Area: | Oxford |
| Municipality: | Woodstock |
| Neighbourhood: | Woodstock - North |
| Style: | 2-Storey |
| Lot Size: | x 111.86(Feet) |
| Approximate Age: | New |
| Tax: | $0 |
| Maintenance Fee: | $0 |
| Beds: | 4 |
| Baths: | 3 |
| Garage: | 0 |
| Fireplace: | Y |
| Air Conditioning: | |
| Pool: | None |
Locatin Map:
Payment Calculator:

Contact Info
SOLTANIAN REAL ESTATE
Brokerage sharon@soltanianrealestate.com SOLTANIAN REAL ESTATE, Brokerage Independently owned and operated. 175 Willowdale Avenue #100, Toronto, Ontario M2N 4Y9 Office: 416-901-8881Fax: 416-901-9881Cell: 416-901-9881Office LocationFind us on map
Listing added to your favorite list
Looking for resale homes?

By agreeing to Terms of Use, you will have ability to search up to 303400 listings and access to richer information than found on REALTOR.ca through my website.

