$1,439,000
Available - For Sale
Listing ID: N12213914
43 Rejane Cres , Vaughan, L4J 5A2, York
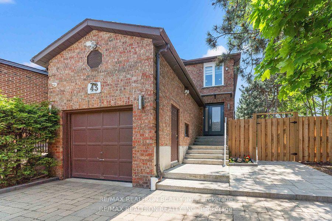
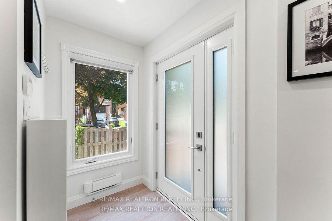
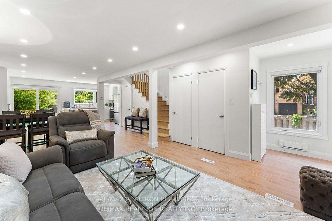
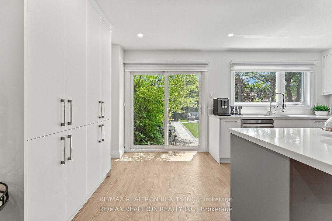
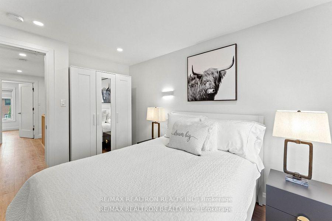
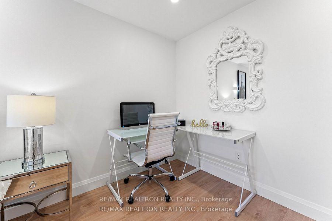
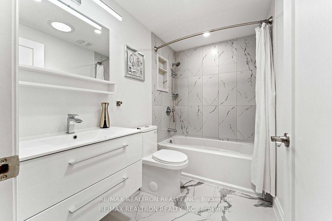
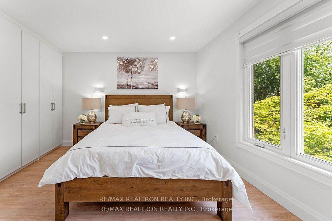
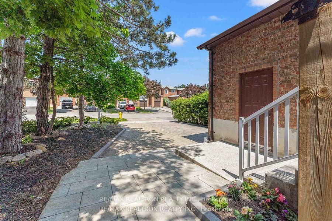
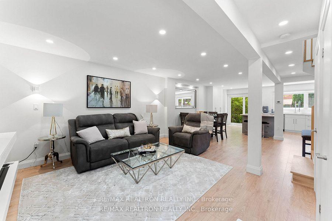
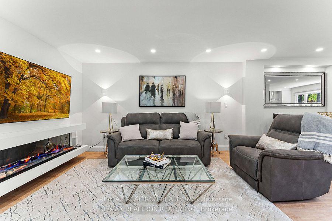
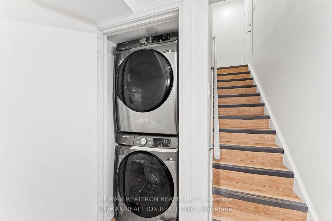
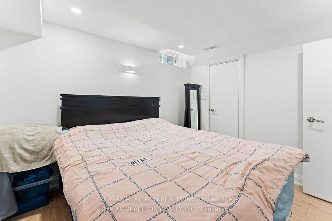
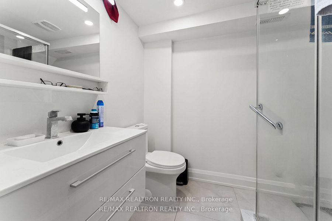
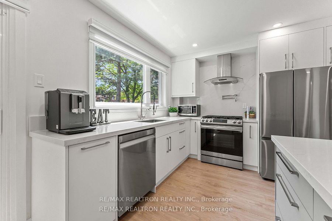
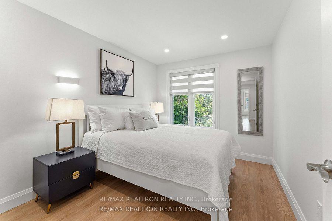
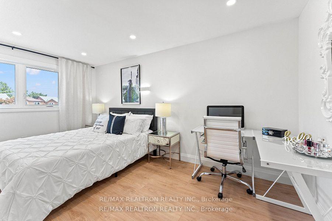
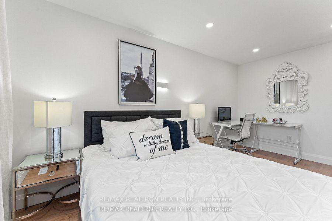

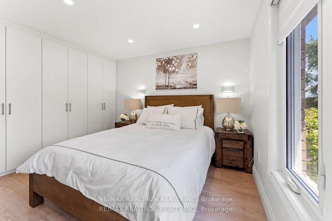
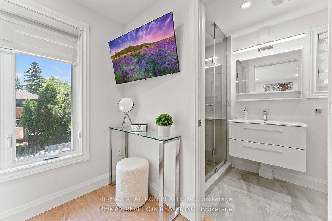
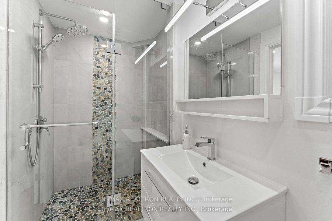
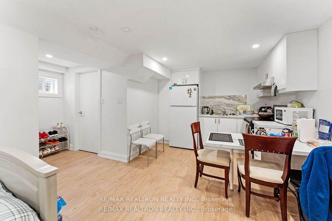
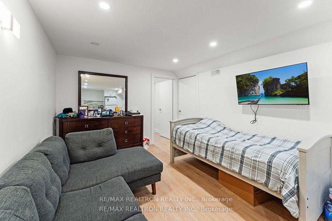
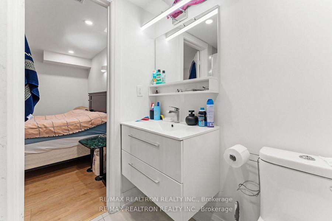

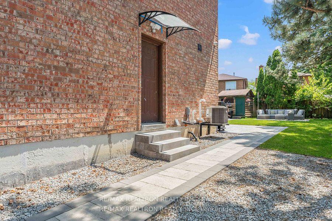
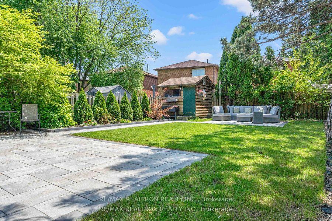
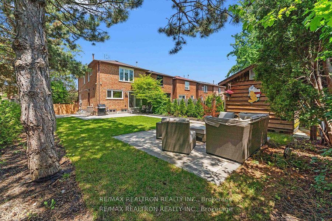
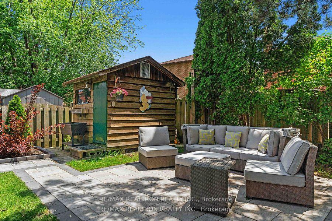
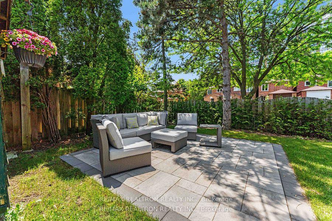
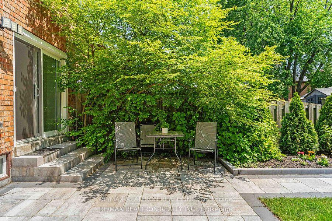
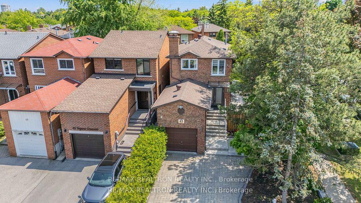
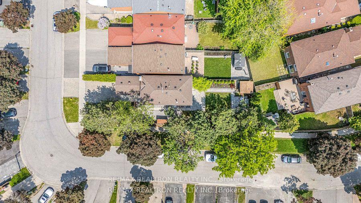
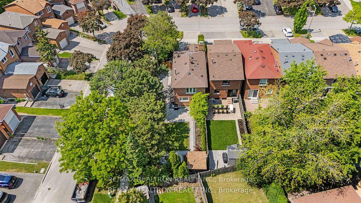
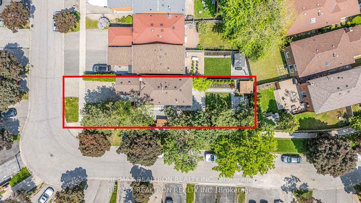
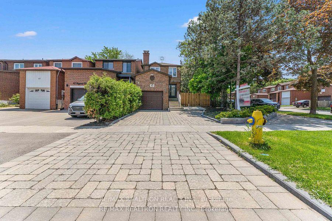
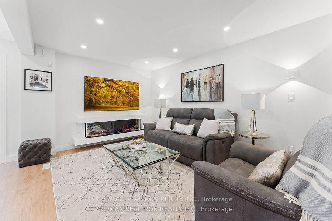
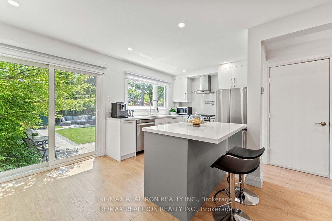
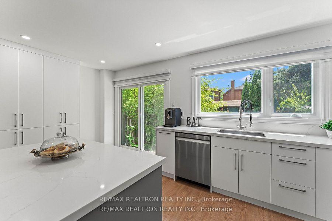
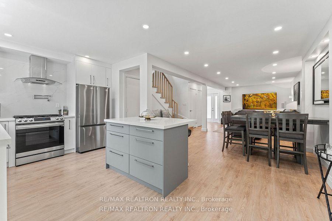
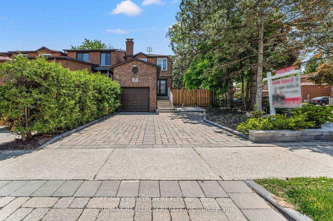
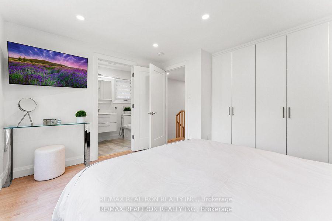

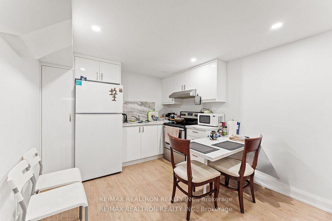
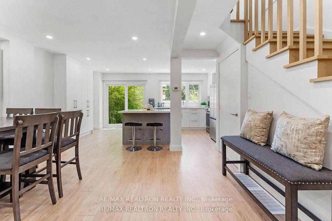
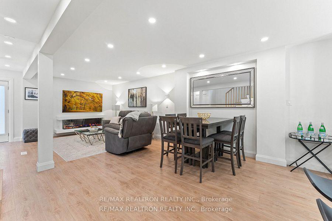
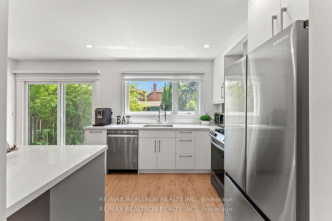
















































| Welcome To This Beautiful Fully Renovated with Permits (In 2023) 3+1 Bedroom, 4 Washroom Family Home, Offering The Perfect Combination Of Modern Comfort And Convenience. An Absolute Gem! Over $350k Spent On Upgrades & Renos! The Finished Basement Features A Private Separate Entrance And Includes A Full Kitchen, Living Room, Bedroom, Bathroom With A Shower And Toilet, As Well As A Dedicated Laundry Room. This Corner House Boasts A Spacious Open Concept Layout, With Elegant Hardwood Floors And Pot Lights Through-Out, Ensuring A Bright And Contemporary Living Space.The Gourmet Kitchen Is Equipped With New Stainless Steel Appliances, A Large Center Island, And Plenty Of Space For Family Meals. The Kitchen Flows Seamlessly Into The Living And Dining Areas, Creating A Warm And Inviting Atmosphere, Ideal For Entertaining. Upstairs, You'll Find 3 Generous Size Bedrooms, Including A Primary Suite With A Luxurious 3Pc Ensuite, And Cozy Heated Floors In 2nd Floor Washrooms. Step Outside To Your Private, Large Backyard, Perfect For Outdoor Activities Or Relaxation. Located In An Amazing Neighborhood, This Home Is Close To High Rep Schools, Parks, Public Transit, Promenade Mall, Walmart, Dining & Entertainment, Places Of Worship & Much More! |
| Price | $1,439,000 |
| Taxes: | $5310.71 |
| Occupancy: | Owner |
| Address: | 43 Rejane Cres , Vaughan, L4J 5A2, York |
| Directions/Cross Streets: | Bathurst / Centre |
| Rooms: | 6 |
| Rooms +: | 3 |
| Bedrooms: | 3 |
| Bedrooms +: | 1 |
| Family Room: | F |
| Basement: | Apartment, Separate Ent |
| Level/Floor | Room | Length(ft) | Width(ft) | Descriptions | |
| Room 1 | Main | Living Ro | 13.38 | 11.51 | Open Concept, Hardwood Floor, Pot Lights |
| Room 2 | Main | Dining Ro | 12.53 | 12.07 | Combined w/Living, Hardwood Floor, Open Concept |
| Room 3 | Main | Kitchen | 17.55 | 9.64 | Stainless Steel Appl, Centre Island, Pantry |
| Room 4 | Second | Primary B | 12.46 | 9.54 | Pot Lights, Hardwood Floor, 3 Pc Ensuite |
| Room 5 | Second | Bedroom 2 | 14.99 | 8.53 | Pot Lights, Hardwood Floor, Window |
| Room 6 | Second | Bedroom 3 | 12.14 | 8.66 | Large Window, Hardwood Floor, Pot Lights |
| Room 7 | Basement | Kitchen | Open Concept, Laminate, Pot Lights | ||
| Room 8 | Basement | Living Ro | Open Concept, Laminate, Pot Lights | ||
| Room 9 | Basement | Bedroom | Window, Laminate, Closet | ||
| Room 10 | Basement | Bathroom | 3 Pc Bath, Glass Doors |
| Washroom Type | No. of Pieces | Level |
| Washroom Type 1 | 2 | Main |
| Washroom Type 2 | 4 | Second |
| Washroom Type 3 | 3 | Second |
| Washroom Type 4 | 3 | Basement |
| Washroom Type 5 | 0 |
| Total Area: | 0.00 |
| Property Type: | Detached |
| Style: | 2-Storey |
| Exterior: | Brick |
| Garage Type: | Attached |
| (Parking/)Drive: | Private |
| Drive Parking Spaces: | 2 |
| Park #1 | |
| Parking Type: | Private |
| Park #2 | |
| Parking Type: | Private |
| Pool: | None |
| Approximatly Square Footage: | 1100-1500 |
| Property Features: | Fenced Yard, Park |
| CAC Included: | N |
| Water Included: | N |
| Cabel TV Included: | N |
| Common Elements Included: | N |
| Heat Included: | N |
| Parking Included: | N |
| Condo Tax Included: | N |
| Building Insurance Included: | N |
| Fireplace/Stove: | Y |
| Heat Type: | Forced Air |
| Central Air Conditioning: | Central Air |
| Central Vac: | N |
| Laundry Level: | Syste |
| Ensuite Laundry: | F |
| Sewers: | Sewer |
$
%
Years
This calculator is for demonstration purposes only. Always consult a professional
financial advisor before making personal financial decisions.
| Although the information displayed is believed to be accurate, no warranties or representations are made of any kind. |
| RE/MAX REALTRON REALTY INC. |
- Listing -1 of 0
|
|

Dir:
416-901-9881
Bus:
416-901-8881
Fax:
416-901-9881
| Book Showing | Email a Friend |
Jump To:
At a Glance:
| Type: | Freehold - Detached |
| Area: | York |
| Municipality: | Vaughan |
| Neighbourhood: | Crestwood-Springfarm-Yorkhill |
| Style: | 2-Storey |
| Lot Size: | x 131.54(Feet) |
| Approximate Age: | |
| Tax: | $5,310.71 |
| Maintenance Fee: | $0 |
| Beds: | 3+1 |
| Baths: | 4 |
| Garage: | 0 |
| Fireplace: | Y |
| Air Conditioning: | |
| Pool: | None |
Locatin Map:
Payment Calculator:

Contact Info
SOLTANIAN REAL ESTATE
Brokerage sharon@soltanianrealestate.com SOLTANIAN REAL ESTATE, Brokerage Independently owned and operated. 175 Willowdale Avenue #100, Toronto, Ontario M2N 4Y9 Office: 416-901-8881Fax: 416-901-9881Cell: 416-901-9881Office LocationFind us on map
Listing added to your favorite list
Looking for resale homes?

By agreeing to Terms of Use, you will have ability to search up to 303400 listings and access to richer information than found on REALTOR.ca through my website.

