$3,800
Available - For Rent
Listing ID: N12212145
37 Torah Gate , Vaughan, L6A 4Y4, York
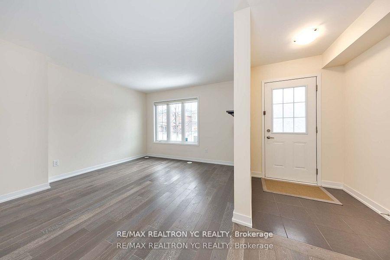
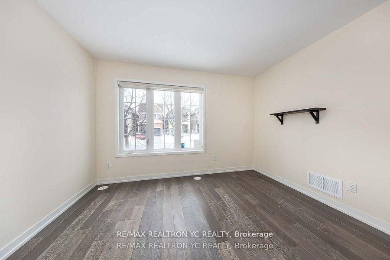
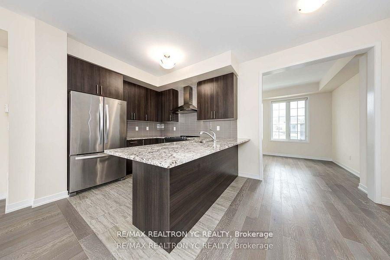
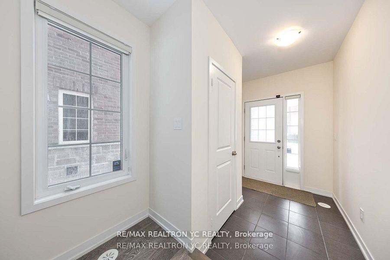
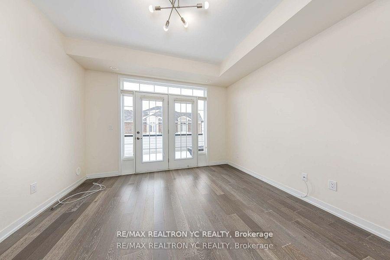
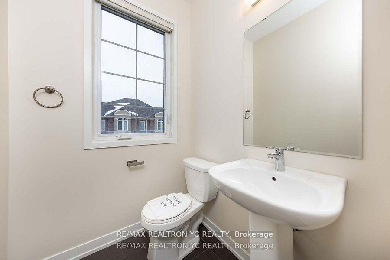
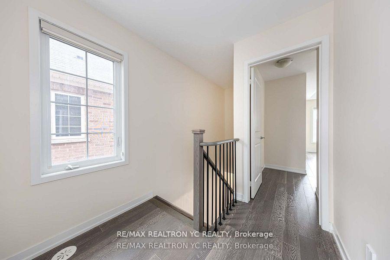
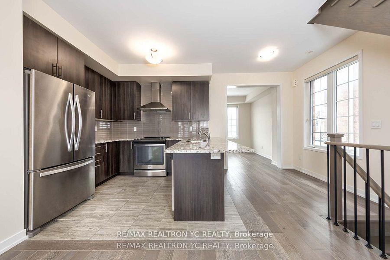
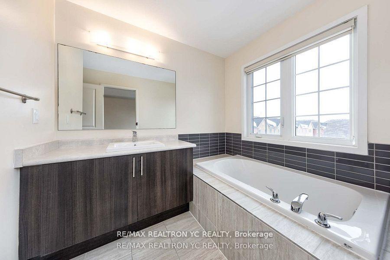
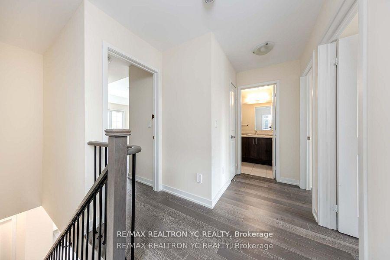
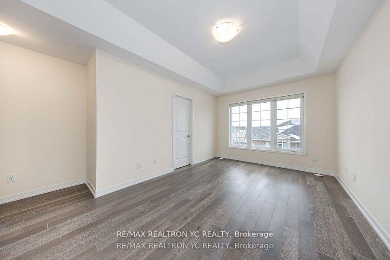
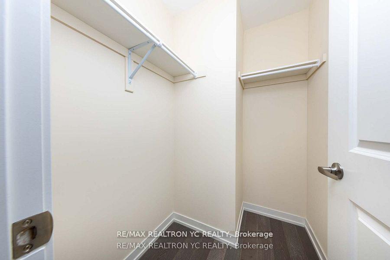
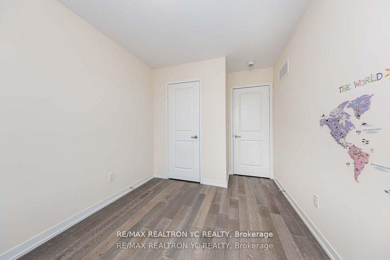

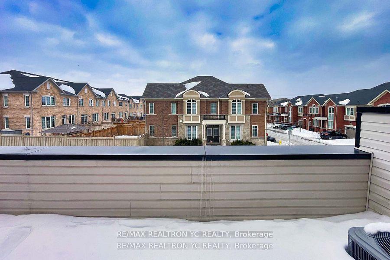
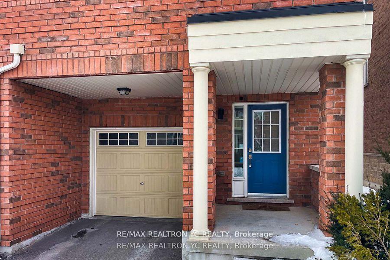
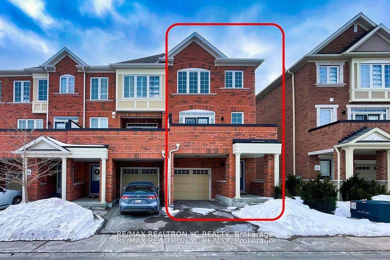
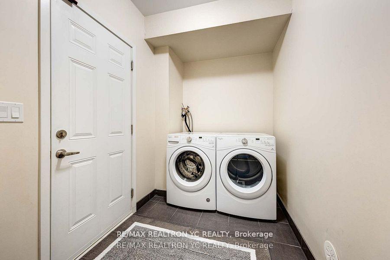
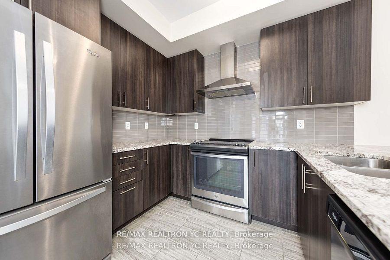
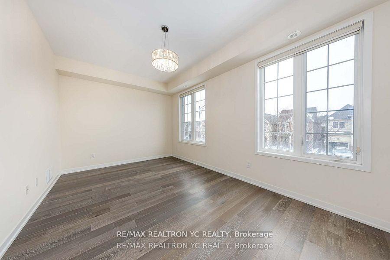
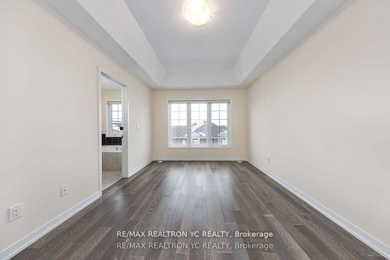
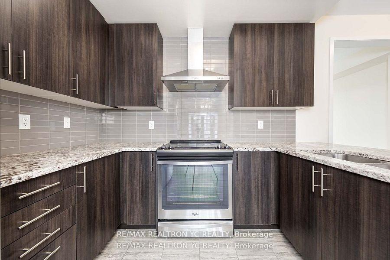
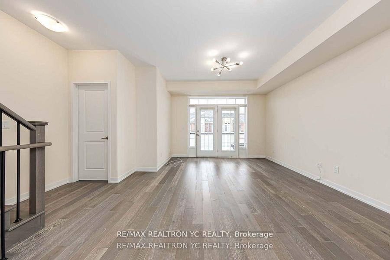
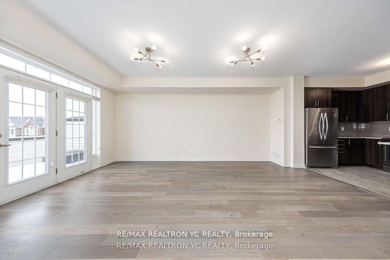

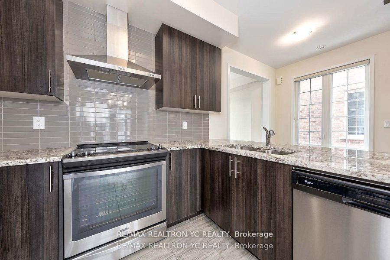
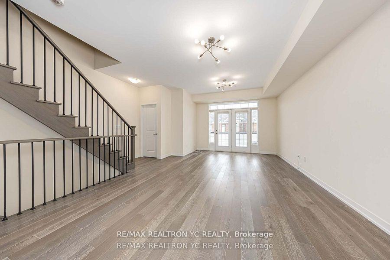


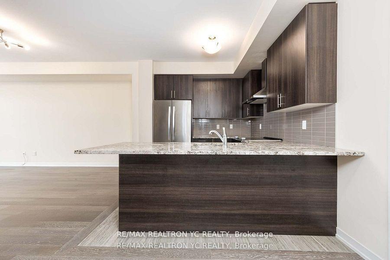
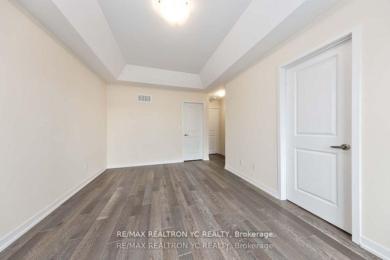
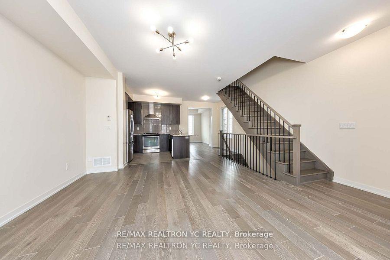
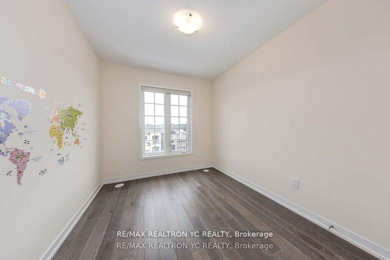
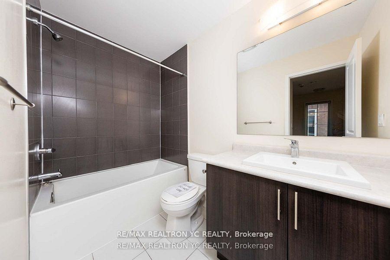
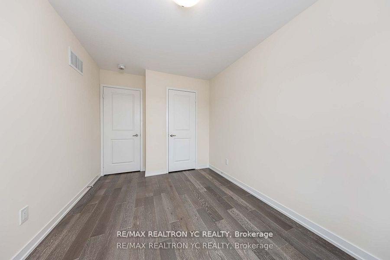
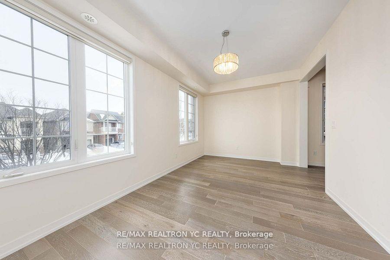
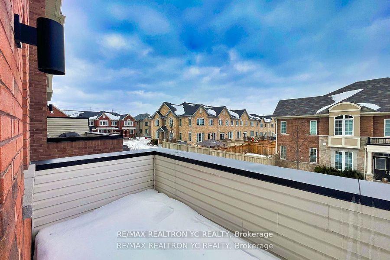
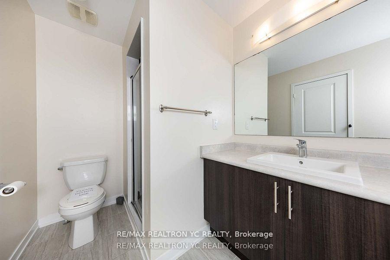






































| Welcome to your dream home! This breathtaking 3-story, 3+1 bedroom, 3-bathroom end unit townhome offers over 2000 sq/ft of luxurious living space in the highly sought-after Upper Thornhill, Patterson area. Impeccably upgraded with engineered hardwood flooring throughout, this home combines elegance and style with unmatched functionality. The ground floor features a versatile office space that can easily be converted into a 4th bedroom, perfect for growing families. The main floor is a masterpiece, showcasing a spacious kitchen with a large breakfast bar, ideal for hosting and family gatherings. The expansive living and dining areas are flooded with natural light through large windows facing both East and West, creating a warm and inviting atmosphere. The living room opens up to a large terrace, perfect for enjoying morning coffee or evening entertaining. The primary bedroom is a true sanctuary, complete with a walk-in closet and a luxurious spa-like 4-piece ensuite. The second and third bedrooms are equally impressive, with ample closet space and large windows for natural light. Conveniently located near shopping plazas, grocery stores, and restaurants and within a top-rated school zone (Herbert H. Carnegie PS, Roméo Dallaire PS French Immersion, and Alexander Mackenzie HS, Catholic School - ST. THERESA OF LISIEUX), this home offers everything you need and more. Ready to move in don't miss the chance to make this exceptional townhome yours! |
| Price | $3,800 |
| Taxes: | $0.00 |
| Occupancy: | Vacant |
| Address: | 37 Torah Gate , Vaughan, L6A 4Y4, York |
| Directions/Cross Streets: | Bathurst & Teston |
| Rooms: | 10 |
| Bedrooms: | 3 |
| Bedrooms +: | 1 |
| Family Room: | T |
| Basement: | Unfinished, Full |
| Furnished: | Unfu |
| Level/Floor | Room | Length(ft) | Width(ft) | Descriptions | |
| Room 1 | Main | Living Ro | 12.79 | 10.99 | Hardwood Floor, W/O To Terrace, Large Window |
| Room 2 | Main | Dining Ro | 13.45 | 8.99 | Hardwood Floor, Combined w/Living, Open Concept |
| Room 3 | Main | Kitchen | 17.19 | 8.59 | Granite Counters, Backsplash, Stainless Steel Appl |
| Room 4 | Main | Breakfast | 17.19 | 8.59 | Centre Island, Breakfast Bar, Open Concept |
| Room 5 | Main | Family Ro | 17.06 | 10 | Hardwood Floor, Large Window, Separate Room |
| Room 6 | Main | Primary B | 10.59 | 16.01 | Hardwood Floor, Walk-In Closet(s), 4 Pc Ensuite |
| Room 7 | Main | Bedroom 2 | 8.59 | 12.5 | Hardwood Floor, Closet, Large Window |
| Room 8 | Main | Bedroom 3 | 8.4 | 10 | Hardwood Floor, Closet, Large Window |
| Room 9 | Ground | Office | 11.81 | 12.6 | Hardwood Floor, Large Window, Separate Room |
| Room 10 | Ground | Foyer | Ceramic Floor, Closet | ||
| Room 11 | Ground | Foyer | Ceramic Floor, Combined w/Laundry, Sunken Room | ||
| Room 12 | Basement | Recreatio | Unfinished, Open Concept, Window |
| Washroom Type | No. of Pieces | Level |
| Washroom Type 1 | 4 | Third |
| Washroom Type 2 | 4 | Third |
| Washroom Type 3 | 2 | Second |
| Washroom Type 4 | 0 | |
| Washroom Type 5 | 0 |
| Total Area: | 0.00 |
| Property Type: | Att/Row/Townhouse |
| Style: | 3-Storey |
| Exterior: | Brick |
| Garage Type: | Built-In |
| (Parking/)Drive: | Available, |
| Drive Parking Spaces: | 1 |
| Park #1 | |
| Parking Type: | Available, |
| Park #2 | |
| Parking Type: | Available |
| Park #3 | |
| Parking Type: | Private |
| Pool: | None |
| Laundry Access: | Ensuite |
| Approximatly Square Footage: | 2000-2500 |
| CAC Included: | N |
| Water Included: | N |
| Cabel TV Included: | N |
| Common Elements Included: | N |
| Heat Included: | N |
| Parking Included: | N |
| Condo Tax Included: | N |
| Building Insurance Included: | N |
| Fireplace/Stove: | N |
| Heat Type: | Forced Air |
| Central Air Conditioning: | Central Air |
| Central Vac: | N |
| Laundry Level: | Syste |
| Ensuite Laundry: | F |
| Sewers: | Sewer |
| Although the information displayed is believed to be accurate, no warranties or representations are made of any kind. |
| RE/MAX REALTRON YC REALTY |
- Listing -1 of 0
|
|

Dir:
416-901-9881
Bus:
416-901-8881
Fax:
416-901-9881
| Virtual Tour | Book Showing | Email a Friend |
Jump To:
At a Glance:
| Type: | Freehold - Att/Row/Townhouse |
| Area: | York |
| Municipality: | Vaughan |
| Neighbourhood: | Patterson |
| Style: | 3-Storey |
| Lot Size: | x 71.88(Feet) |
| Approximate Age: | |
| Tax: | $0 |
| Maintenance Fee: | $0 |
| Beds: | 3+1 |
| Baths: | 3 |
| Garage: | 0 |
| Fireplace: | N |
| Air Conditioning: | |
| Pool: | None |
Locatin Map:

Contact Info
SOLTANIAN REAL ESTATE
Brokerage sharon@soltanianrealestate.com SOLTANIAN REAL ESTATE, Brokerage Independently owned and operated. 175 Willowdale Avenue #100, Toronto, Ontario M2N 4Y9 Office: 416-901-8881Fax: 416-901-9881Cell: 416-901-9881Office LocationFind us on map
Listing added to your favorite list
Looking for resale homes?

By agreeing to Terms of Use, you will have ability to search up to 303400 listings and access to richer information than found on REALTOR.ca through my website.

