$649,900
Available - For Sale
Listing ID: X12176494
88 Julian Aven , Hamilton, L8H 5R7, Hamilton

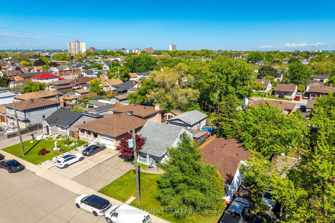
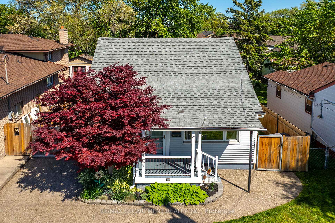
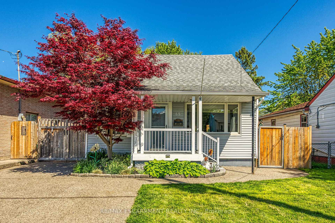
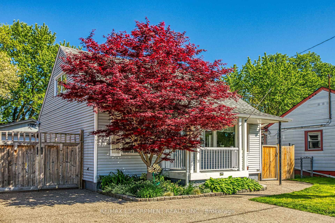
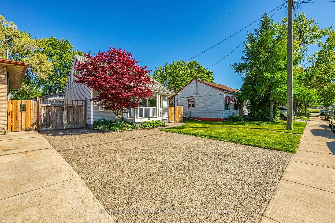
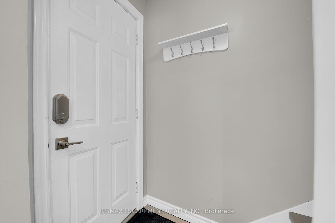
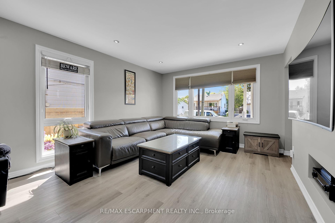
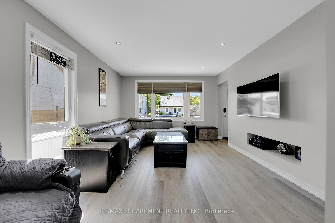
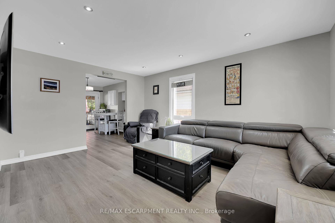
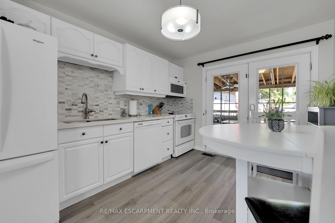
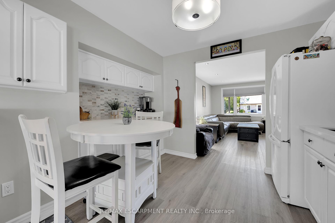
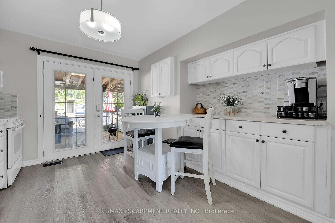
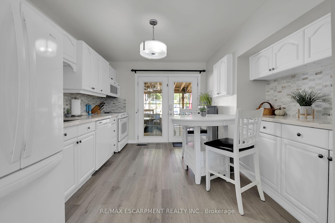


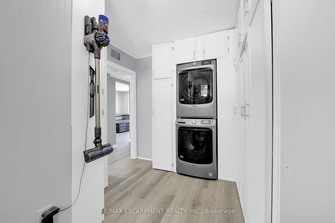
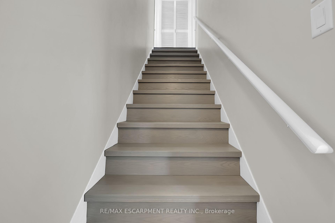
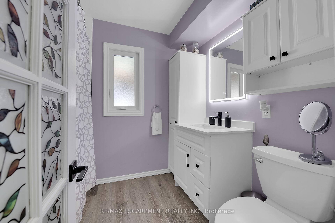
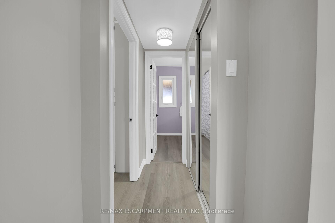
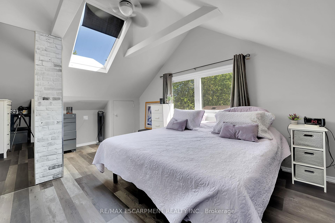
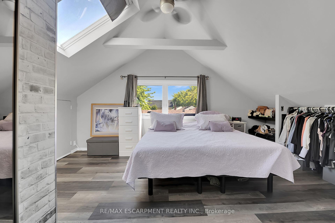
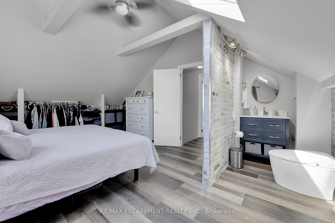
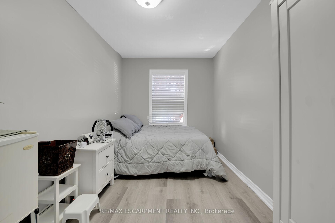
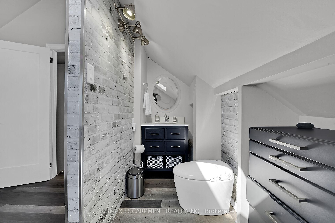
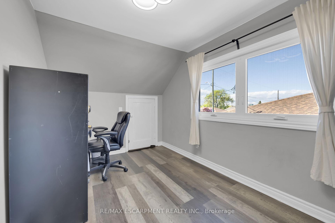
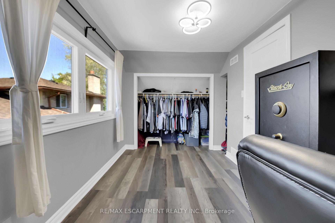
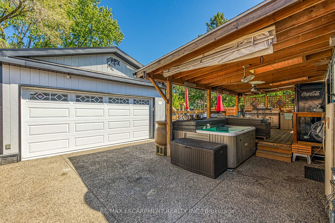
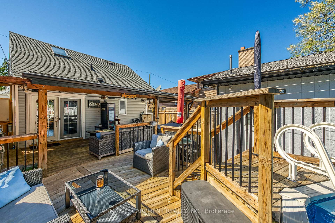
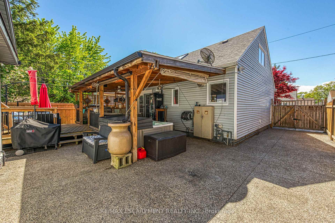
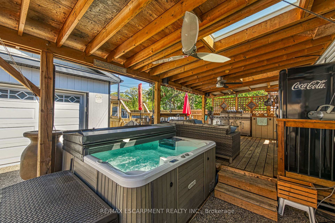
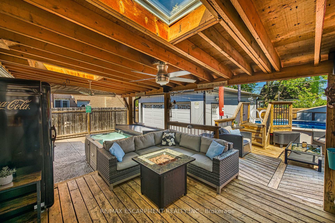
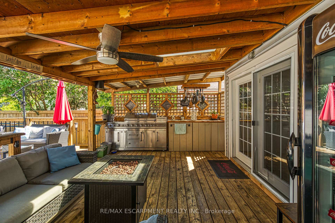

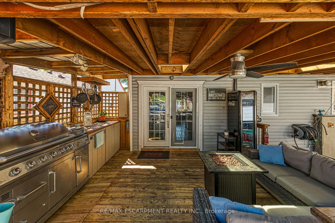


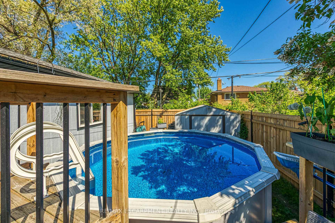
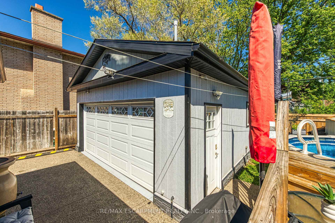
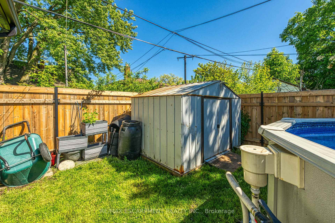
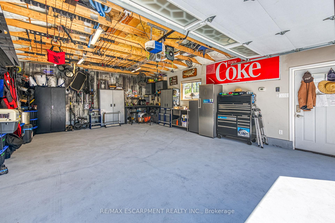
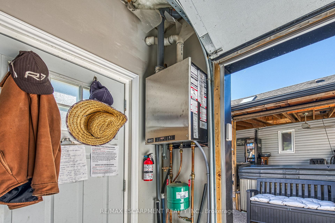
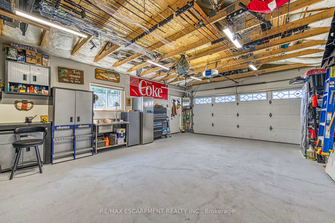
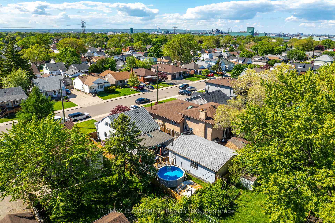
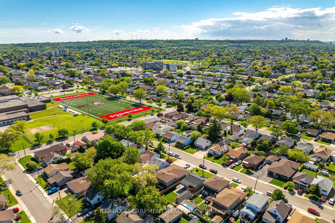
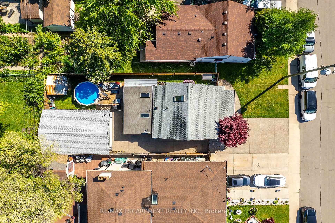
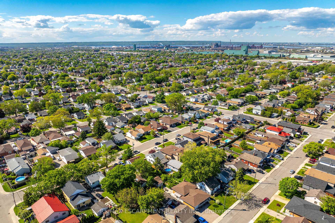
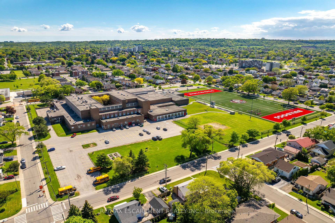
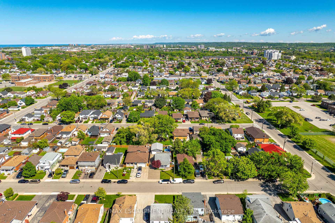
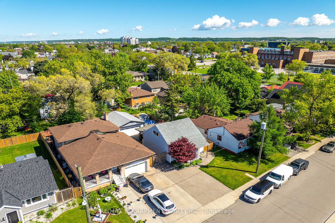


















































| Beautifully presented property located in Hamiltons popular east-end near schools, arena, parks, shopping, city transit & Red Hill access. Situated on 42x105 lot is 1.5 stry home w/exposed aggregate double drive'23 extending to 20x28 ins. garage/shop'21 incs htd conc. floors 10' ceilings & 8x16 RU door. Ftrs living/dining room, new kitchen'24 sporting white cabinetry, quartz counters, back-splash, appliances & WO to Dream yard incs 448sf covered deck w/outdoor kitchen, SS BBQ, BI hot tub & 140sf deck surrounding AG pool'21, laundry room, bedroom & renoed 4pc bath'24. new oak staircase'25 ascends to upper level primary bedroom ftrs vaulted ceiling w/skylight, extensive knee-wall storage closets & 2pc en-suite + guest bedroom. Extras- luxury vinyl flooring'24, majority of windows'23, roof'15, gas furnace, AC, 100 hydro & garden shed. |
| Price | $649,900 |
| Taxes: | $2548.80 |
| Occupancy: | Owner |
| Address: | 88 Julian Aven , Hamilton, L8H 5R7, Hamilton |
| Acreage: | < .50 |
| Directions/Cross Streets: | Dunsmure |
| Rooms: | 5 |
| Rooms +: | 3 |
| Bedrooms: | 3 |
| Bedrooms +: | 0 |
| Family Room: | F |
| Basement: | Crawl Space, Unfinished |
| Level/Floor | Room | Length(ft) | Width(ft) | Descriptions | |
| Room 1 | Main | Kitchen | 11.41 | 11.84 | |
| Room 2 | Main | Living Ro | 15.68 | 11.68 | |
| Room 3 | Main | Laundry | 10.59 | 10.33 | |
| Room 4 | Main | Bedroom | 13.68 | 7.68 | |
| Room 5 | Main | Bathroom | 6.59 | 8 | 4 Pc Bath |
| Room 6 | Main | Foyer | 3.9 | 3.67 | |
| Room 7 | Second | Primary B | 16.92 | 12.17 | Skylight, Vaulted Ceiling(s) |
| Room 8 | Second | Bathroom | 6.49 | 4.17 | 2 Pc Ensuite |
| Room 9 | Second | Bedroom | 7.74 | 12.07 | |
| Room 10 | Second | Foyer | 2.49 | 3.58 |
| Washroom Type | No. of Pieces | Level |
| Washroom Type 1 | 4 | |
| Washroom Type 2 | 2 | |
| Washroom Type 3 | 0 | |
| Washroom Type 4 | 0 | |
| Washroom Type 5 | 0 |
| Total Area: | 0.00 |
| Approximatly Age: | 51-99 |
| Property Type: | Detached |
| Style: | 1 1/2 Storey |
| Exterior: | Stone, Vinyl Siding |
| Garage Type: | Detached |
| (Parking/)Drive: | Private Do |
| Drive Parking Spaces: | 3 |
| Park #1 | |
| Parking Type: | Private Do |
| Park #2 | |
| Parking Type: | Private Do |
| Pool: | Above Gr |
| Approximatly Age: | 51-99 |
| Approximatly Square Footage: | 1100-1500 |
| CAC Included: | N |
| Water Included: | N |
| Cabel TV Included: | N |
| Common Elements Included: | N |
| Heat Included: | N |
| Parking Included: | N |
| Condo Tax Included: | N |
| Building Insurance Included: | N |
| Fireplace/Stove: | N |
| Heat Type: | Forced Air |
| Central Air Conditioning: | Central Air |
| Central Vac: | N |
| Laundry Level: | Syste |
| Ensuite Laundry: | F |
| Sewers: | Sewer |
$
%
Years
This calculator is for demonstration purposes only. Always consult a professional
financial advisor before making personal financial decisions.
| Although the information displayed is believed to be accurate, no warranties or representations are made of any kind. |
| RE/MAX ESCARPMENT REALTY INC. |
- Listing -1 of 0
|
|

Dir:
416-901-9881
Bus:
416-901-8881
Fax:
416-901-9881
| Virtual Tour | Book Showing | Email a Friend |
Jump To:
At a Glance:
| Type: | Freehold - Detached |
| Area: | Hamilton |
| Municipality: | Hamilton |
| Neighbourhood: | Normanhurst |
| Style: | 1 1/2 Storey |
| Lot Size: | x 105.00(Feet) |
| Approximate Age: | 51-99 |
| Tax: | $2,548.8 |
| Maintenance Fee: | $0 |
| Beds: | 3 |
| Baths: | 2 |
| Garage: | 0 |
| Fireplace: | N |
| Air Conditioning: | |
| Pool: | Above Gr |
Locatin Map:
Payment Calculator:

Contact Info
SOLTANIAN REAL ESTATE
Brokerage sharon@soltanianrealestate.com SOLTANIAN REAL ESTATE, Brokerage Independently owned and operated. 175 Willowdale Avenue #100, Toronto, Ontario M2N 4Y9 Office: 416-901-8881Fax: 416-901-9881Cell: 416-901-9881Office LocationFind us on map
Listing added to your favorite list
Looking for resale homes?

By agreeing to Terms of Use, you will have ability to search up to 303400 listings and access to richer information than found on REALTOR.ca through my website.

