$4,500,000
Available - For Sale
Listing ID: X12196455
2 Stalker N/A , Carling, P0G 1G0, Parry Sound
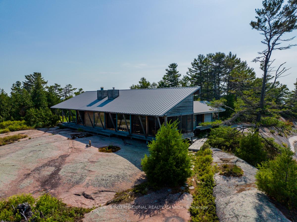
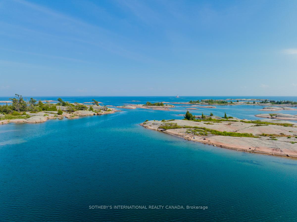
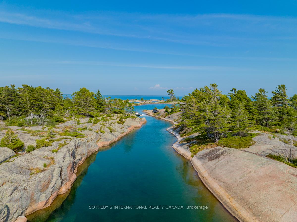
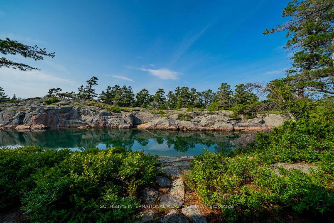
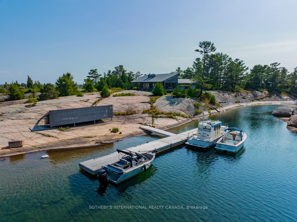
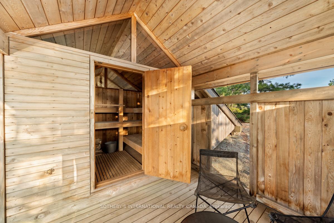
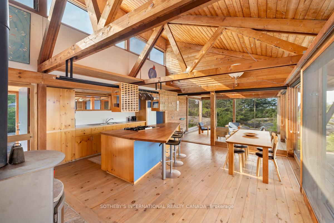


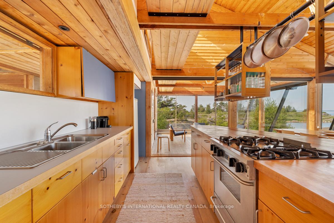
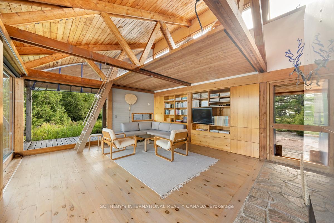
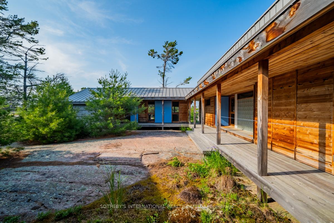
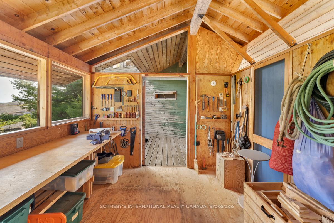
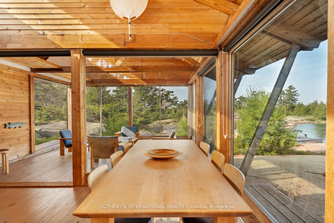
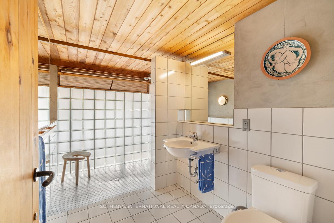
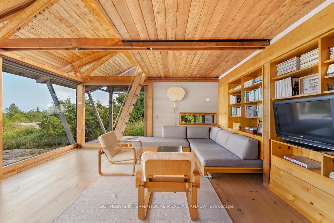
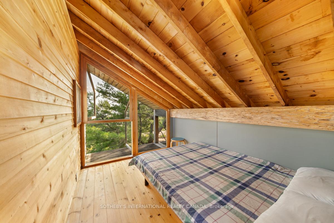
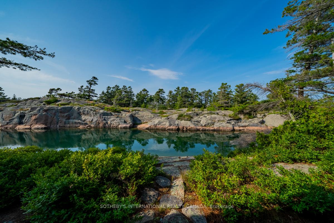

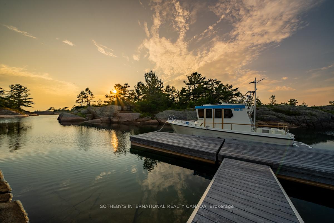


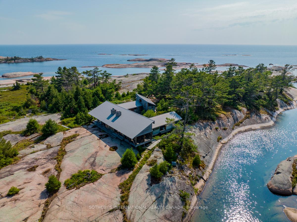
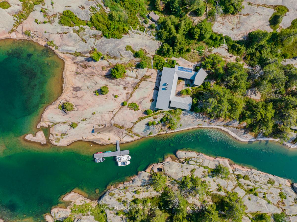
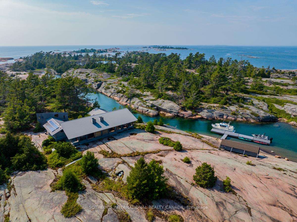
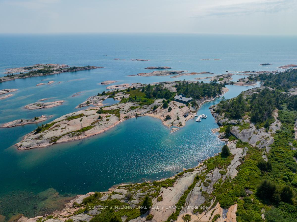
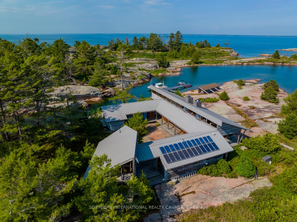
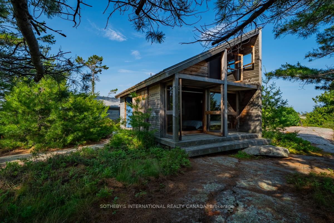

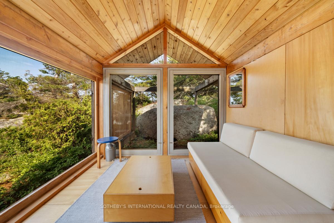
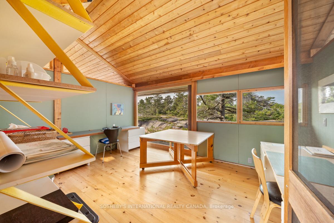
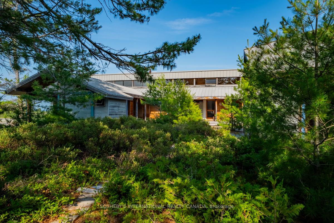
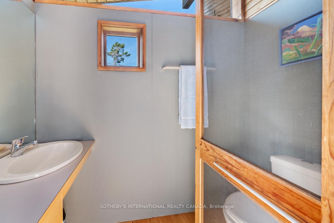
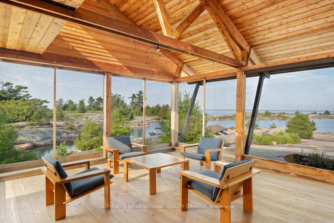
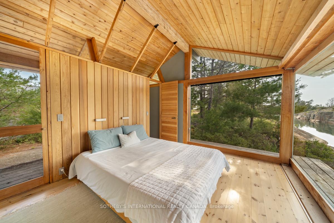
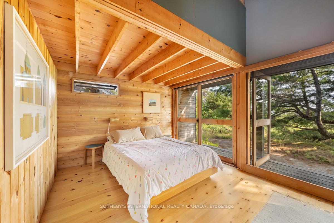
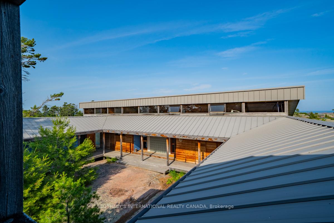
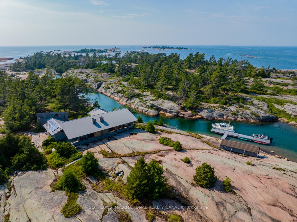
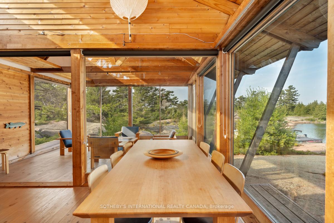

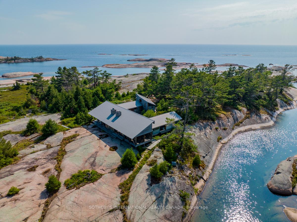
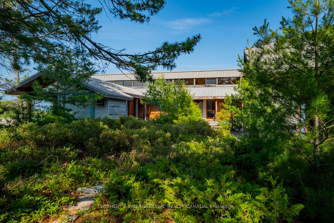
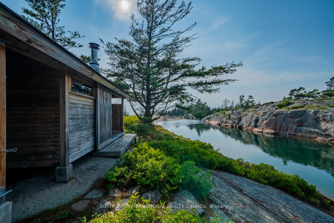


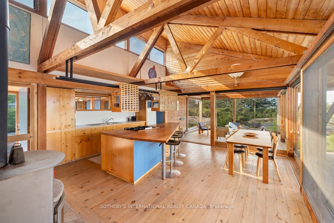
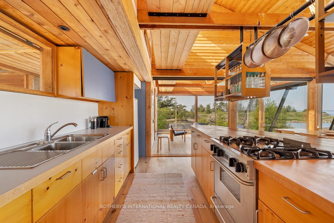
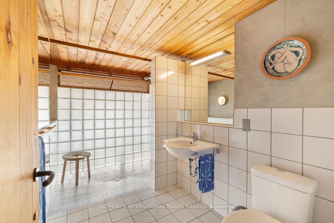
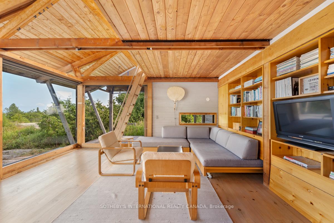
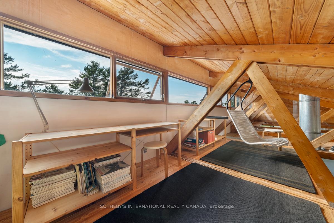
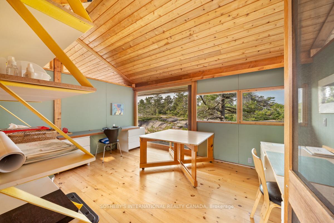
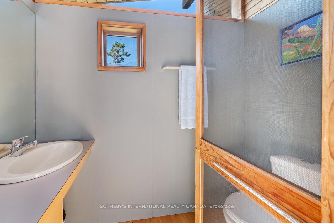
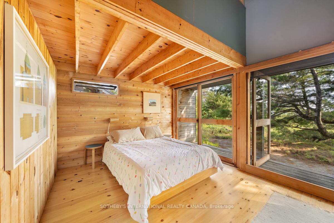
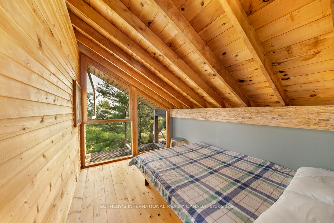
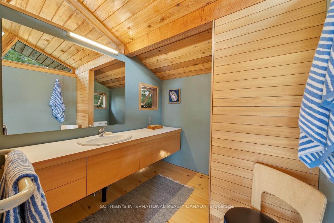
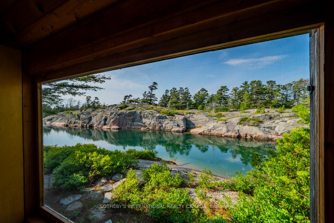
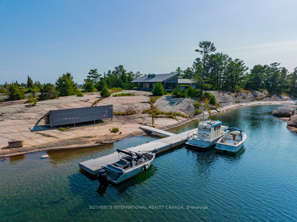
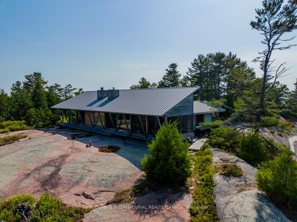

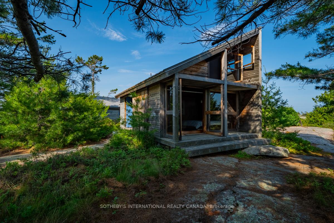
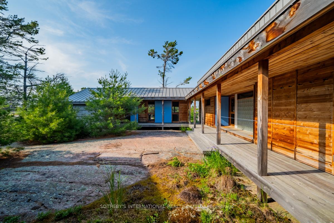
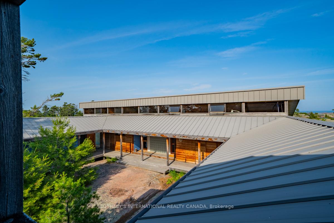
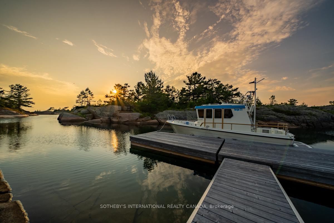
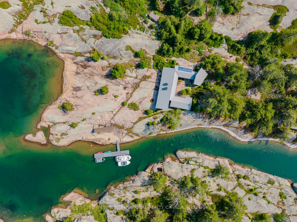
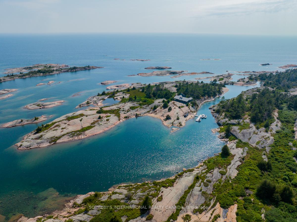
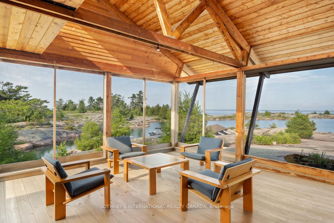

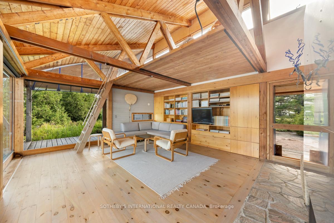
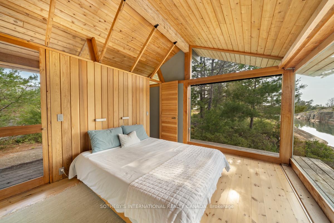

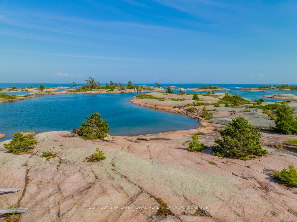
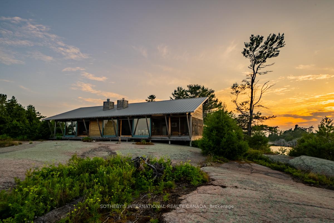
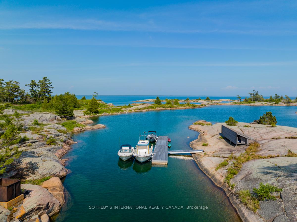
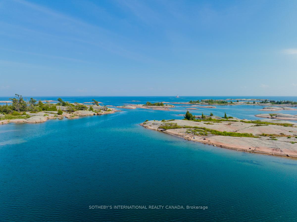
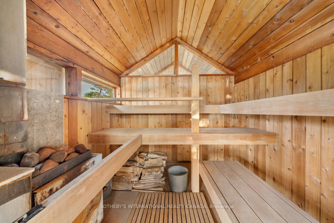











































































| Iconic once-in-a-lifetime Georgian Bay property available for the first time in over 50 years! Crystal clear waters and smooth cap granite rock surround this stunning island known as Stalker Island. If you are looking for exclusivity and ultimate privacy, look no further. Stalker Island is the largest and most pronounced of The Mink Islands, located directly west of Franklin Island and a short distance from Red Rock lighthouse. This 15-acre parcel features unparalleled views from sunrise to sunset. The island features an architecturally designed Scandinavian influenced summer cottage with exposed wood beams and full height sliding glass walls on 3 sides allowing the warm breeze and sunlight to penetrate throughout the day. The common areas inside the main building are warm and welcoming and pay homage to the windswept pines and private cove that it sits in. This unique floorplan has the 4+ bedrooms accessible via connecting decks off the interior courtyard, each offering stunning exterior views. A natural path to the west leads to the separate sauna suite blending into the landscape and overlooking the private interior channel known as Lost Pike Bay. With paths accessing vistas in every direction, this property is exquisite from top to bottom and creates the ultimate venue to completely de-stress and rejuvenate. |
| Price | $4,500,000 |
| Taxes: | $11781.00 |
| Occupancy: | Owner |
| Address: | 2 Stalker N/A , Carling, P0G 1G0, Parry Sound |
| Acreage: | 10-24.99 |
| Directions/Cross Streets: | By boat; Directly west of Franklin Island, north of Red Rock. Do not attempt to go on your own, acce |
| Rooms: | 14 |
| Rooms +: | 0 |
| Bedrooms: | 4 |
| Bedrooms +: | 0 |
| Family Room: | T |
| Basement: | None |
| Level/Floor | Room | Length(ft) | Width(ft) | Descriptions | |
| Room 1 | Main | Other | 19.16 | 17.91 | |
| Room 2 | Main | Living Ro | 25.75 | 14.33 | Fireplace, B/I Bookcase, Window Floor to Ceil |
| Room 3 | Main | Sunroom | 15.68 | 14.99 | Hardwood Floor, Sliding Doors, Window Floor to Ceil |
| Room 4 | Main | Bathroom | 6.76 | 11.51 | |
| Room 5 | Second | Loft | 6 | 11.32 | Picture Window, Hardwood Floor, Overlooks Living |
| Room 6 | Main | Primary B | 10.66 | 12.33 | Fireplace, Hardwood Floor, B/I Closet |
| Room 7 | Main | Other | 6.33 | 6.66 | |
| Room 8 | Main | Bedroom 2 | 10.66 | 14.99 | Window Floor to Ceil, Hardwood Floor, Beamed Ceilings |
| Room 9 | Main | Bedroom 3 | 11.09 | 14.4 | Window Floor to Ceil, Hardwood Floor, Beamed Ceilings |
| Room 10 | Main | Bathroom | 3.67 | 6.76 | |
| Room 11 | Second | Bedroom 4 | 10.82 | 7.25 | Window Floor to Ceil, Hardwood Floor, Beamed Ceilings |
| Room 12 | Main | Workshop | 9.15 | 13.25 | Picture Window, B/I Shelves, Beamed Ceilings |
| Room 13 | Main | Other | 9.15 | 6.66 | |
| Room 14 | Main | Utility R | 9.15 | 7.68 | Combined w/Workshop, B/I Shelves, Beamed Ceilings |
| Washroom Type | No. of Pieces | Level |
| Washroom Type 1 | 3 | Main |
| Washroom Type 2 | 2 | Main |
| Washroom Type 3 | 0 | |
| Washroom Type 4 | 0 | |
| Washroom Type 5 | 0 |
| Total Area: | 0.00 |
| Approximatly Age: | 16-30 |
| Property Type: | Detached |
| Style: | Bungalow |
| Exterior: | Wood |
| Garage Type: | None |
| Drive Parking Spaces: | 0 |
| Pool: | None |
| Approximatly Age: | 16-30 |
| Approximatly Square Footage: | 1500-2000 |
| CAC Included: | N |
| Water Included: | N |
| Cabel TV Included: | N |
| Common Elements Included: | N |
| Heat Included: | N |
| Parking Included: | N |
| Condo Tax Included: | N |
| Building Insurance Included: | N |
| Fireplace/Stove: | Y |
| Heat Type: | Other |
| Central Air Conditioning: | None |
| Central Vac: | N |
| Laundry Level: | Syste |
| Ensuite Laundry: | F |
| Elevator Lift: | False |
| Sewers: | Septic |
| Water: | Lake/Rive |
| Water Supply Types: | Lake/River |
$
%
Years
This calculator is for demonstration purposes only. Always consult a professional
financial advisor before making personal financial decisions.
| Although the information displayed is believed to be accurate, no warranties or representations are made of any kind. |
| SOTHEBY'S INTERNATIONAL REALTY CANADA |
- Listing -1 of 0
|
|

Dir:
416-901-9881
Bus:
416-901-8881
Fax:
416-901-9881
| Book Showing | Email a Friend |
Jump To:
At a Glance:
| Type: | Freehold - Detached |
| Area: | Parry Sound |
| Municipality: | Carling |
| Neighbourhood: | Carling |
| Style: | Bungalow |
| Lot Size: | x 0.00(Feet) |
| Approximate Age: | 16-30 |
| Tax: | $11,781 |
| Maintenance Fee: | $0 |
| Beds: | 4 |
| Baths: | 2 |
| Garage: | 0 |
| Fireplace: | Y |
| Air Conditioning: | |
| Pool: | None |
Locatin Map:
Payment Calculator:

Contact Info
SOLTANIAN REAL ESTATE
Brokerage sharon@soltanianrealestate.com SOLTANIAN REAL ESTATE, Brokerage Independently owned and operated. 175 Willowdale Avenue #100, Toronto, Ontario M2N 4Y9 Office: 416-901-8881Fax: 416-901-9881Cell: 416-901-9881Office LocationFind us on map
Listing added to your favorite list
Looking for resale homes?

By agreeing to Terms of Use, you will have ability to search up to 303400 listings and access to richer information than found on REALTOR.ca through my website.

