$619,900
Available - For Sale
Listing ID: X12186690
136 Amy Lynn Driv , Loyalist, K7N 2A2, Lennox & Addingt
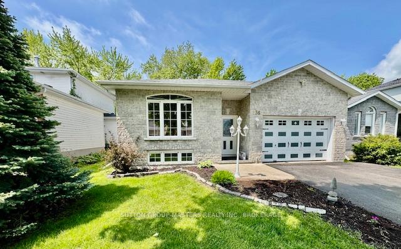
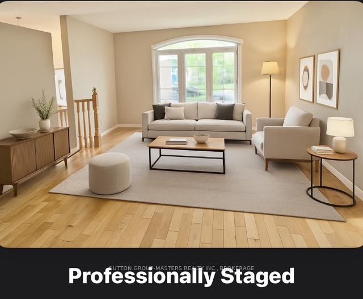
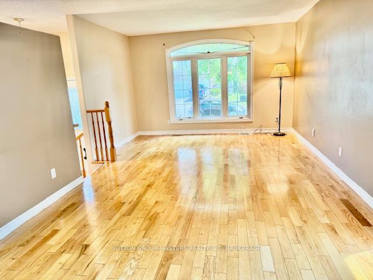
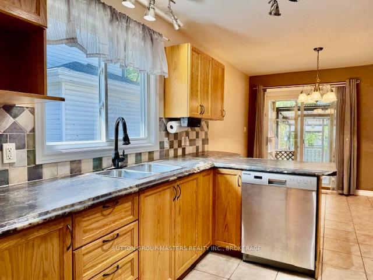
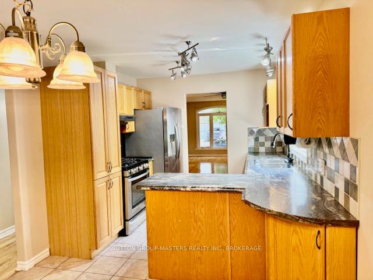
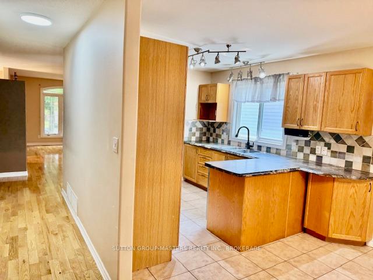
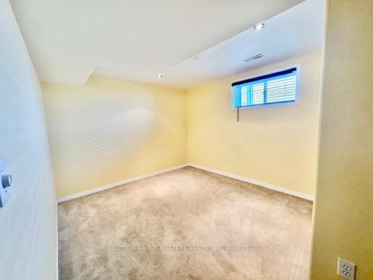
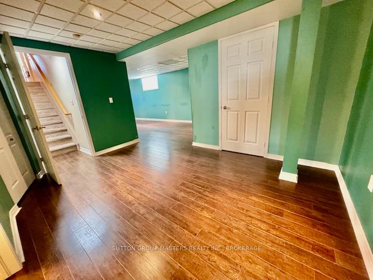
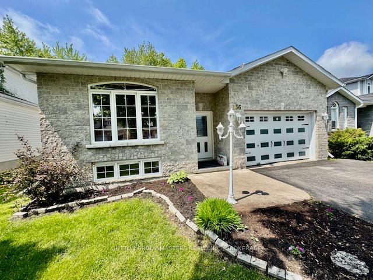
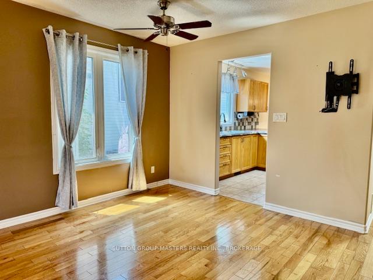
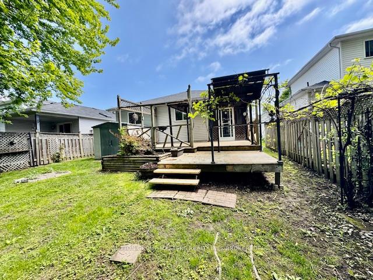
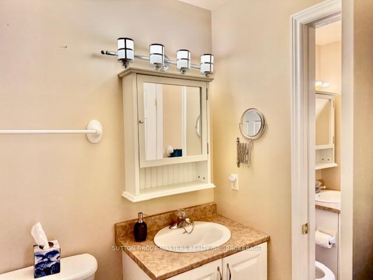
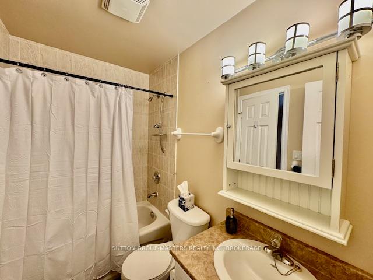

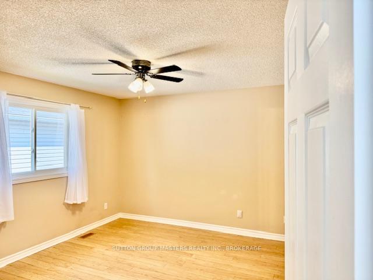

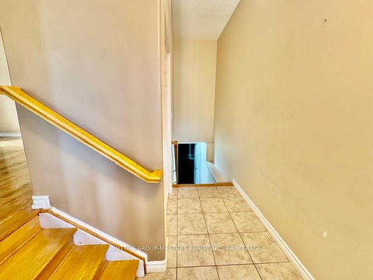
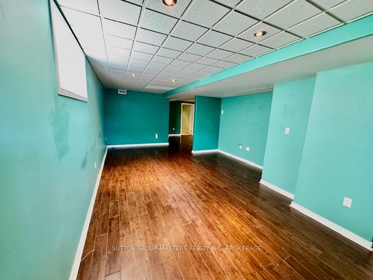
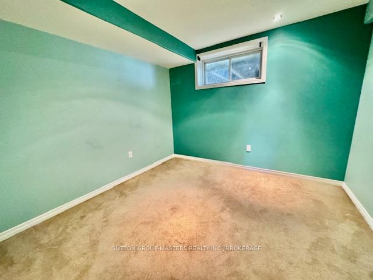
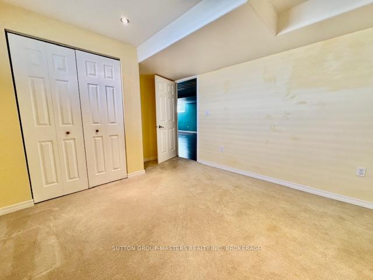
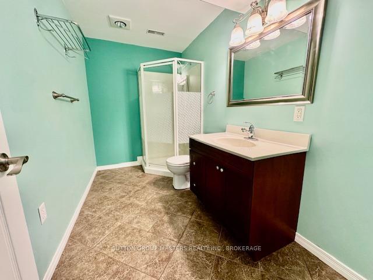
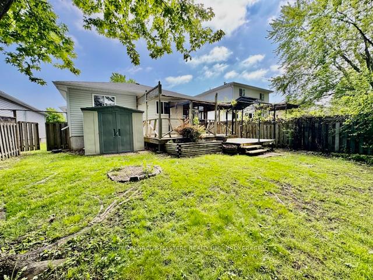
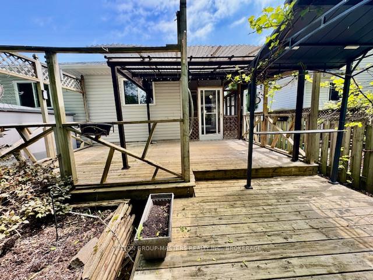
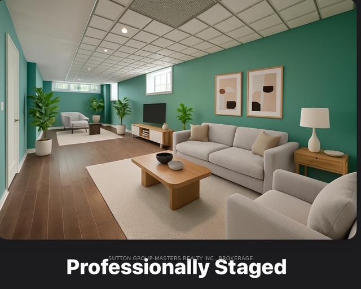
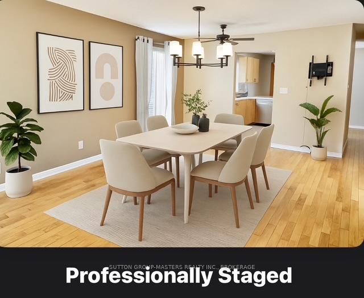
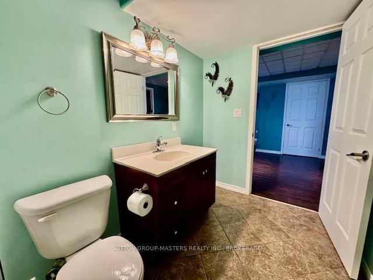
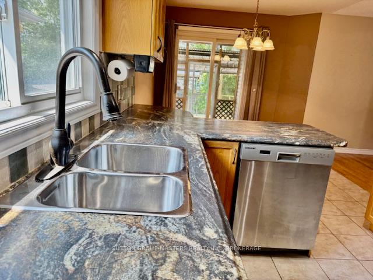
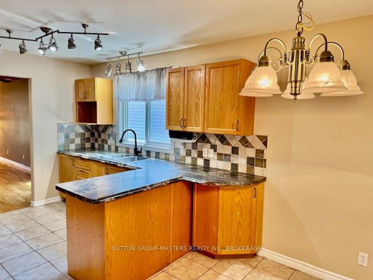
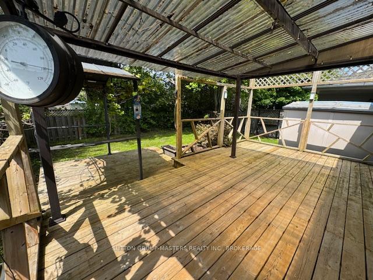
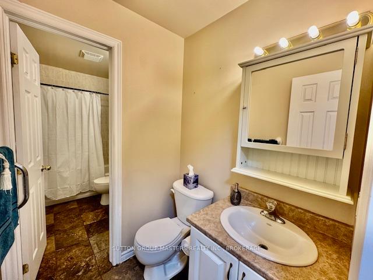
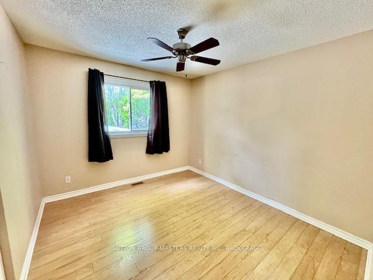
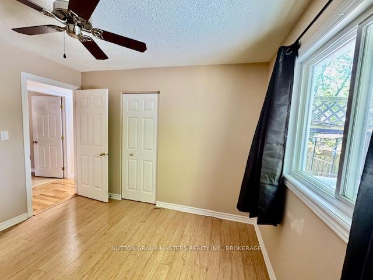
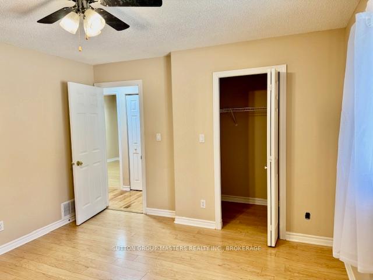


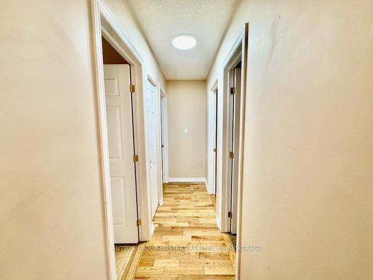
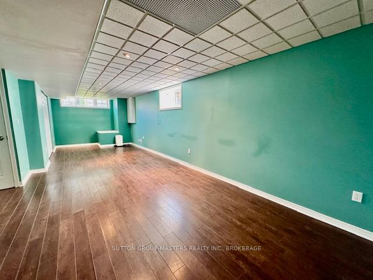





































| Wonderful 3 + 1 & den bungalow located on Amy Lynn Drive kiddie corner from a great family park. Main floor boasts a large living/dining room area with hardwood floors, lovely large eat in kitchen complete with gas stove, water and ice refrigerator, plenty of counter space and tile backsplash. Large primary with an ensuite and adjacent powder room on the main floor. Lower level has a huge recroom perfect for family relaxation, an additional bedroom, den/office plus 3 piece bathroom. Laundry/Utility room and a perfect size storage rooms complete the lower level. The large oversize single garage is accessed from the front foyer. Outside welcomes you to a screened in porch and a big deck ideal for those summer nights. Fully fenced back yard with shed. Some recent updates include furnace, central air, owned hot water tank, roof shingles. |
| Price | $619,900 |
| Taxes: | $4326.00 |
| Assessment Year: | 2024 |
| Occupancy: | Vacant |
| Address: | 136 Amy Lynn Driv , Loyalist, K7N 2A2, Lennox & Addingt |
| Directions/Cross Streets: | Amherst Drive and Amy Lynn |
| Rooms: | 14 |
| Bedrooms: | 3 |
| Bedrooms +: | 1 |
| Family Room: | T |
| Basement: | Finished |
| Level/Floor | Room | Length(ft) | Width(ft) | Descriptions | |
| Room 1 | Main | Kitchen | 18.01 | 8.99 | |
| Room 2 | Main | Living Ro | 12 | 10.99 | |
| Room 3 | Main | Bedroom | 10.92 | 9.97 | |
| Room 4 | Main | Bedroom | 10 | 10.99 | |
| Room 5 | Main | Primary B | 12.99 | 10.99 | |
| Room 6 | Main | Bathroom | 7.08 | 4.1 | 4 Pc Bath |
| Room 7 | Basement | Recreatio | 29.03 | 13.02 | |
| Room 8 | Basement | Laundry | 11.09 | 6.99 | |
| Room 9 | Basement | Bedroom | 10.1 | 9.05 | |
| Room 10 | Basement | Utility R | 6.99 | 6.99 | |
| Room 11 | Basement | Office | 10.1 | 9.97 | |
| Room 12 | Basement | Bathroom | 1000.4 | 5.08 | 3 Pc Bath |
| Room 13 | Main | Bathroom | 4.1 | 4.1 | 2 Pc Bath |
| Room 14 | Main | Dining Ro | 10.99 | 8.99 | |
| Room 15 | Main | Foyer | 10 | 4.99 |
| Washroom Type | No. of Pieces | Level |
| Washroom Type 1 | 4 | Main |
| Washroom Type 2 | 2 | Main |
| Washroom Type 3 | 3 | Basement |
| Washroom Type 4 | 0 | |
| Washroom Type 5 | 0 |
| Total Area: | 0.00 |
| Approximatly Age: | 16-30 |
| Property Type: | Detached |
| Style: | Bungalow |
| Exterior: | Brick, Vinyl Siding |
| Garage Type: | Attached |
| Drive Parking Spaces: | 4 |
| Pool: | None |
| Other Structures: | Shed |
| Approximatly Age: | 16-30 |
| Approximatly Square Footage: | 1100-1500 |
| CAC Included: | N |
| Water Included: | N |
| Cabel TV Included: | N |
| Common Elements Included: | N |
| Heat Included: | N |
| Parking Included: | N |
| Condo Tax Included: | N |
| Building Insurance Included: | N |
| Fireplace/Stove: | N |
| Heat Type: | Forced Air |
| Central Air Conditioning: | Central Air |
| Central Vac: | N |
| Laundry Level: | Syste |
| Ensuite Laundry: | F |
| Sewers: | Sewer |
| Utilities-Cable: | Y |
| Utilities-Hydro: | Y |
$
%
Years
This calculator is for demonstration purposes only. Always consult a professional
financial advisor before making personal financial decisions.
| Although the information displayed is believed to be accurate, no warranties or representations are made of any kind. |
| SUTTON GROUP-MASTERS REALTY INC., BROKERAGE |
- Listing -1 of 0
|
|

Dir:
416-901-9881
Bus:
416-901-8881
Fax:
416-901-9881
| Book Showing | Email a Friend |
Jump To:
At a Glance:
| Type: | Freehold - Detached |
| Area: | Lennox & Addington |
| Municipality: | Loyalist |
| Neighbourhood: | 54 - Amherstview |
| Style: | Bungalow |
| Lot Size: | x 109.91(Feet) |
| Approximate Age: | 16-30 |
| Tax: | $4,326 |
| Maintenance Fee: | $0 |
| Beds: | 3+1 |
| Baths: | 3 |
| Garage: | 0 |
| Fireplace: | N |
| Air Conditioning: | |
| Pool: | None |
Locatin Map:
Payment Calculator:

Contact Info
SOLTANIAN REAL ESTATE
Brokerage sharon@soltanianrealestate.com SOLTANIAN REAL ESTATE, Brokerage Independently owned and operated. 175 Willowdale Avenue #100, Toronto, Ontario M2N 4Y9 Office: 416-901-8881Fax: 416-901-9881Cell: 416-901-9881Office LocationFind us on map
Listing added to your favorite list
Looking for resale homes?

By agreeing to Terms of Use, you will have ability to search up to 303400 listings and access to richer information than found on REALTOR.ca through my website.

