$424,900
Available - For Sale
Listing ID: X12196193
21 Kingsway Cres , St. Catharines, L2N 1A7, Niagara
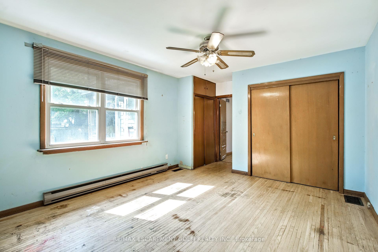
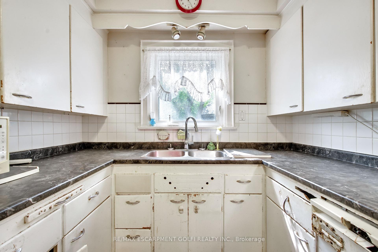
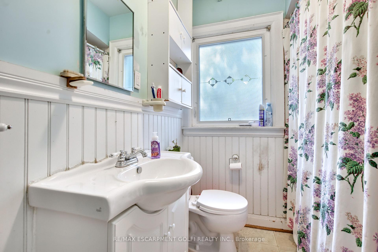
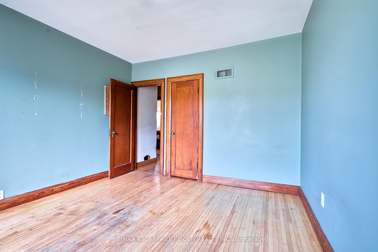

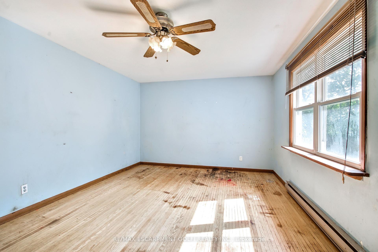
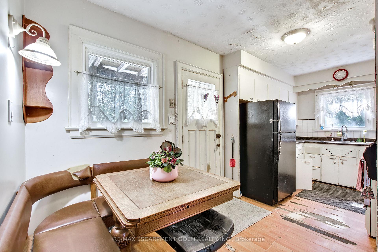
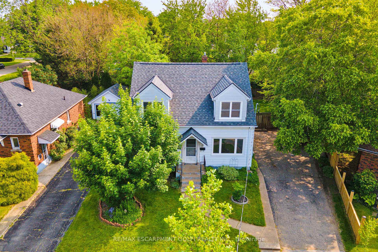
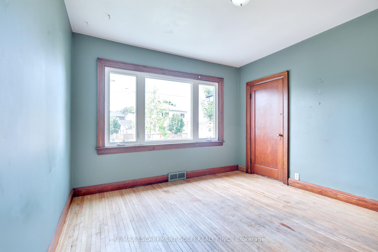
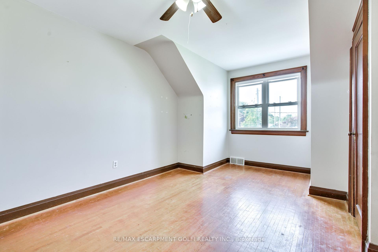
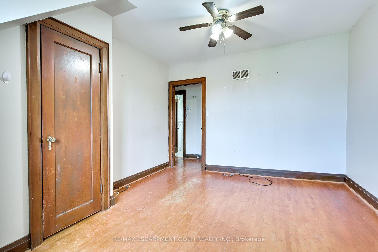
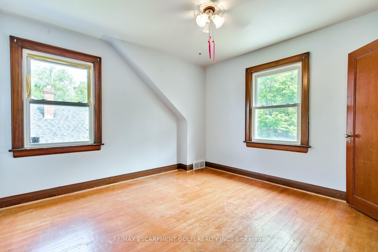

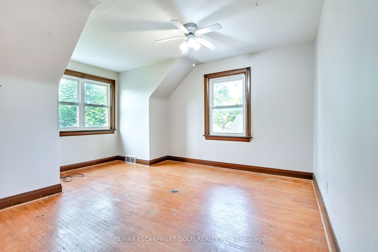
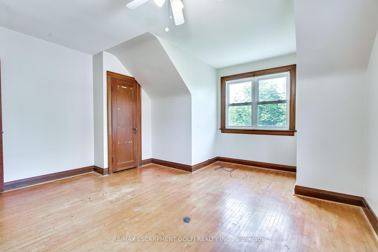
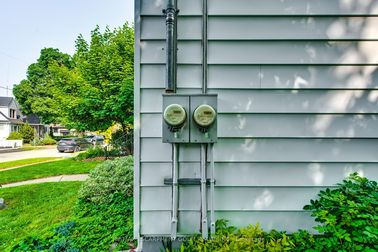
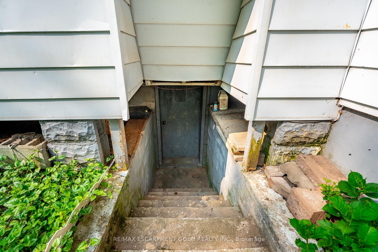
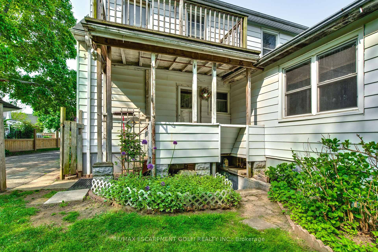
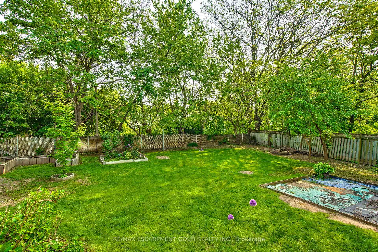
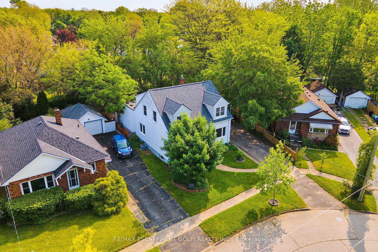
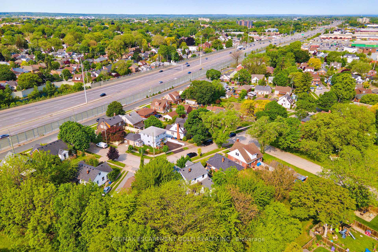
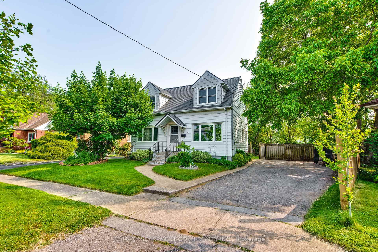
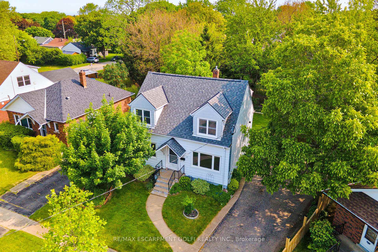
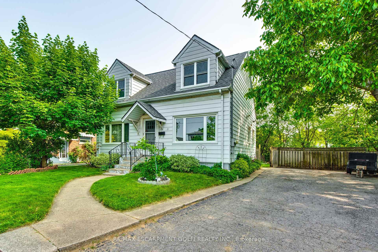
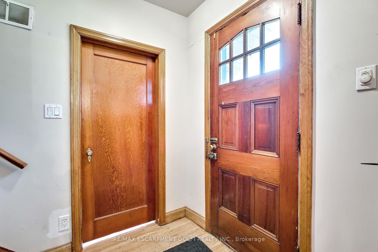
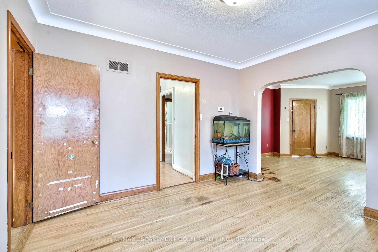
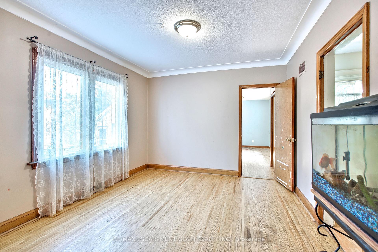
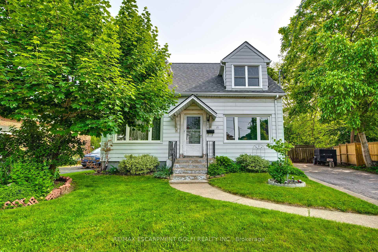
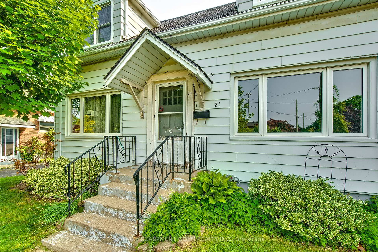
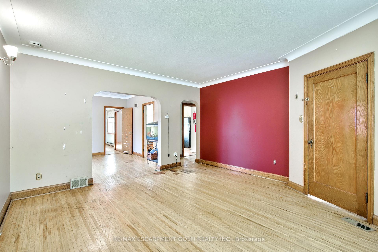
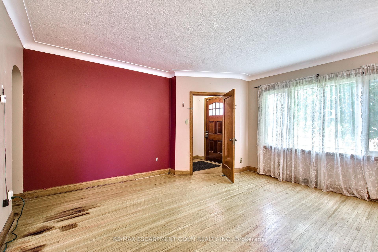
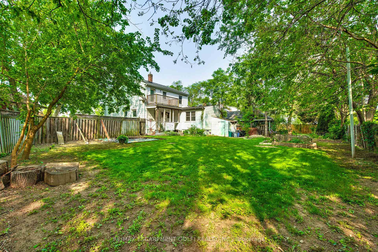

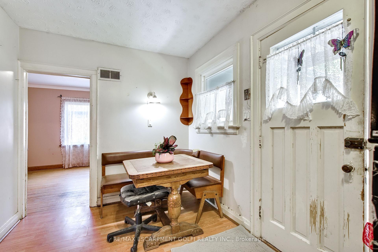

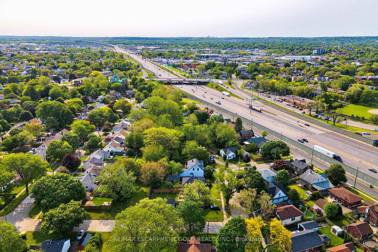
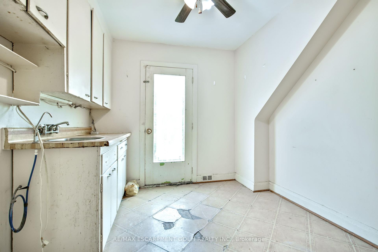
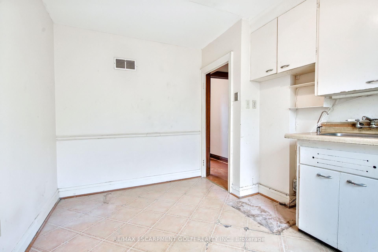
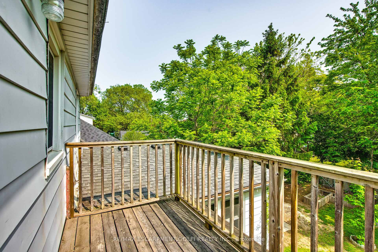
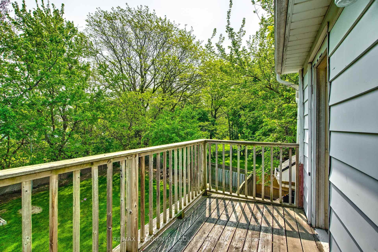








































| Legal Duplex Handymans Dream on a Premium Lot! Vacant and brimming with potential, this legal duplex offers a rare opportunity in a sought-after, tree-lined neighbourhood - just minutes from the QEW and Fairview Mall. While in need of cosmetic updates, the structure is solid and full of possibilities. The upper unit features 3 bedrooms (one commonly used as a living room), a 4-piece bath, and a kitchen with walk-out to a private deck and spacious backyard - ideal for relaxing or entertaining. The main floor unit offers 2 bedrooms, a 4-piece bath, a generous living/dining area, and an eat-in kitchen with direct backyard access. A separate walk-up entrance to the basement presents exciting potential for a future bachelor or in-law suite (buyer to verify zoning and permitted uses). The home includes two hydro meters for easy utility separation. Looking to convert it back to a single-family home? Thats an option, too! Key updates include: roof (2019), furnace & A/C (2022), and an owned tankless water heater (2023). |
| Price | $424,900 |
| Taxes: | $3957.99 |
| Occupancy: | Owner |
| Address: | 21 Kingsway Cres , St. Catharines, L2N 1A7, Niagara |
| Directions/Cross Streets: | MaCalla Dr |
| Rooms: | 9 |
| Bedrooms: | 5 |
| Bedrooms +: | 1 |
| Family Room: | T |
| Basement: | Full, Separate Ent |
| Level/Floor | Room | Length(ft) | Width(ft) | Descriptions | |
| Room 1 | Main | Foyer | 5.12 | 6.49 | |
| Room 2 | Main | Living Ro | 14.07 | 13.09 | |
| Room 3 | Main | Dining Ro | 12.3 | 10.5 | |
| Room 4 | Main | Primary B | 17.19 | 11.91 | |
| Room 5 | Main | Kitchen | 16.1 | 8.89 | Eat-in Kitchen |
| Room 6 | Main | Bathroom | 4 Pc Bath | ||
| Room 7 | Main | Bedroom | 12.6 | 14.6 | |
| Room 8 | Second | Bathroom | 4 Pc Bath | ||
| Room 9 | Second | Kitchen | 12.3 | 8.99 | |
| Room 10 | Second | Bedroom | 14.07 | 11.28 | |
| Room 11 | Second | Bedroom | 14.07 | 13.09 | |
| Room 12 | Second | Bedroom | 12.3 | 10.5 | |
| Room 13 | Lower | Bedroom | 19.29 | 13.09 | |
| Room 14 | Lower | Other | |||
| Room 15 | Lower | Utility R |
| Washroom Type | No. of Pieces | Level |
| Washroom Type 1 | 4 | Main |
| Washroom Type 2 | 4 | Second |
| Washroom Type 3 | 0 | |
| Washroom Type 4 | 0 | |
| Washroom Type 5 | 0 |
| Total Area: | 0.00 |
| Property Type: | Duplex |
| Style: | 1 1/2 Storey |
| Exterior: | Aluminum Siding |
| Garage Type: | None |
| (Parking/)Drive: | Private, P |
| Drive Parking Spaces: | 6 |
| Park #1 | |
| Parking Type: | Private, P |
| Park #2 | |
| Parking Type: | Private |
| Park #3 | |
| Parking Type: | Private Do |
| Pool: | None |
| Other Structures: | Shed |
| Approximatly Square Footage: | 1500-2000 |
| Property Features: | Fenced Yard, Park |
| CAC Included: | N |
| Water Included: | N |
| Cabel TV Included: | N |
| Common Elements Included: | N |
| Heat Included: | N |
| Parking Included: | N |
| Condo Tax Included: | N |
| Building Insurance Included: | N |
| Fireplace/Stove: | N |
| Heat Type: | Forced Air |
| Central Air Conditioning: | Central Air |
| Central Vac: | N |
| Laundry Level: | Syste |
| Ensuite Laundry: | F |
| Sewers: | Sewer |
$
%
Years
This calculator is for demonstration purposes only. Always consult a professional
financial advisor before making personal financial decisions.
| Although the information displayed is believed to be accurate, no warranties or representations are made of any kind. |
| RE/MAX ESCARPMENT GOLFI REALTY INC. |
- Listing -1 of 0
|
|

Dir:
115.25 ft x 47
| Book Showing | Email a Friend |
Jump To:
At a Glance:
| Type: | Freehold - Duplex |
| Area: | Niagara |
| Municipality: | St. Catharines |
| Neighbourhood: | 446 - Fairview |
| Style: | 1 1/2 Storey |
| Lot Size: | x 122.90(Feet) |
| Approximate Age: | |
| Tax: | $3,957.99 |
| Maintenance Fee: | $0 |
| Beds: | 5+1 |
| Baths: | 2 |
| Garage: | 0 |
| Fireplace: | N |
| Air Conditioning: | |
| Pool: | None |
Locatin Map:
Payment Calculator:

Contact Info
SOLTANIAN REAL ESTATE
Brokerage sharon@soltanianrealestate.com SOLTANIAN REAL ESTATE, Brokerage Independently owned and operated. 175 Willowdale Avenue #100, Toronto, Ontario M2N 4Y9 Office: 416-901-8881Fax: 416-901-9881Cell: 416-901-9881Office LocationFind us on map
Listing added to your favorite list
Looking for resale homes?

By agreeing to Terms of Use, you will have ability to search up to 303400 listings and access to richer information than found on REALTOR.ca through my website.

