$949,500
Available - For Sale
Listing ID: W12188813
109 Tiller Trai , Brampton, L6X 4S7, Peel
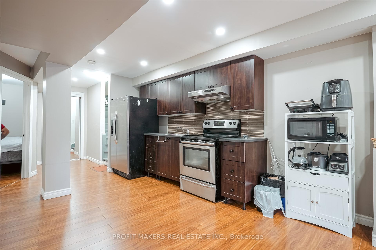
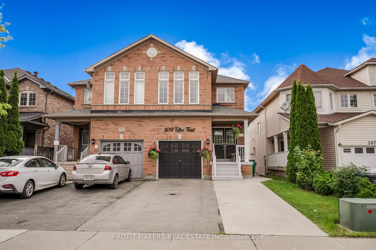
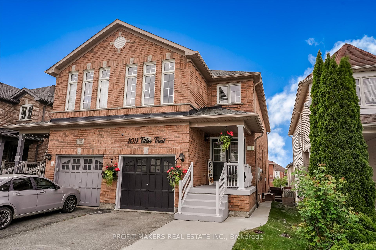
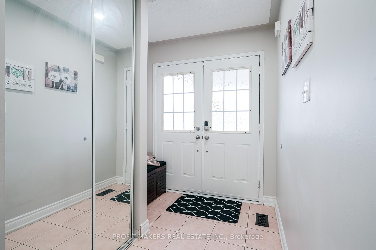
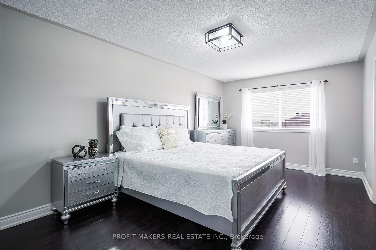
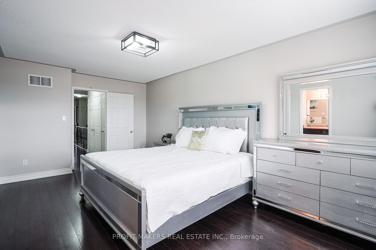
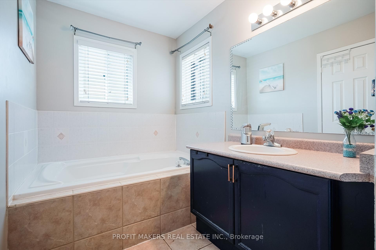
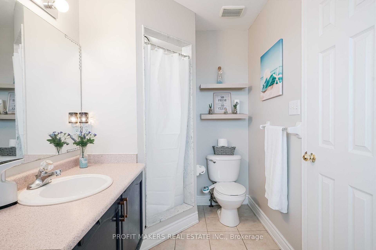
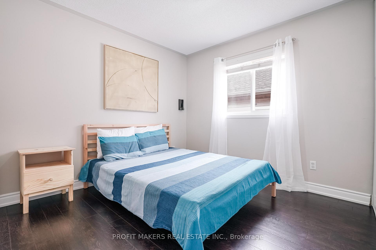
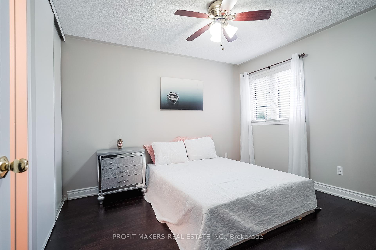
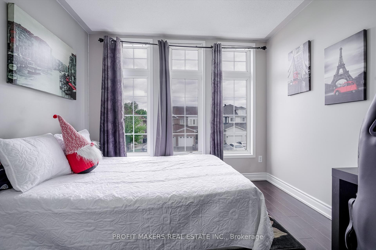
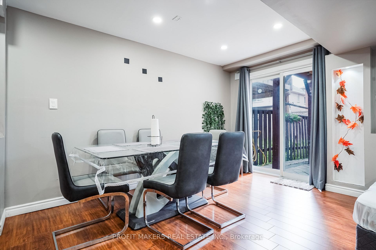
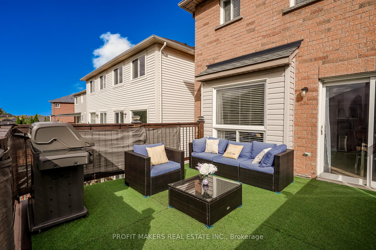
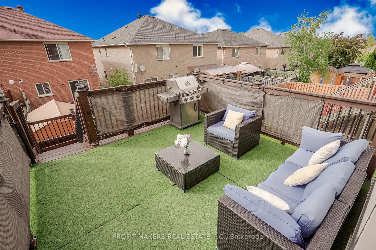
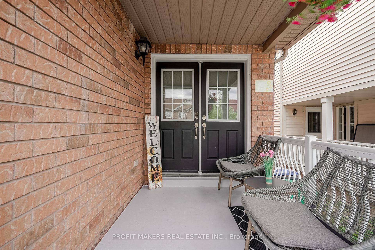
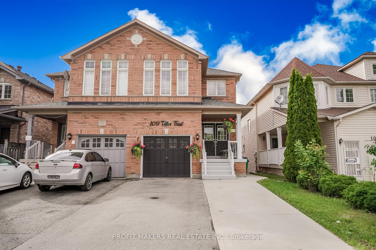
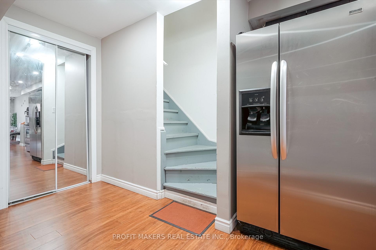
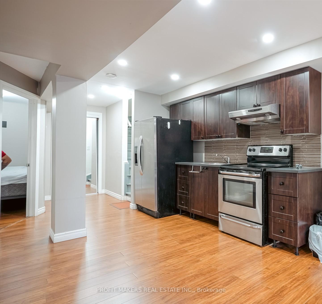
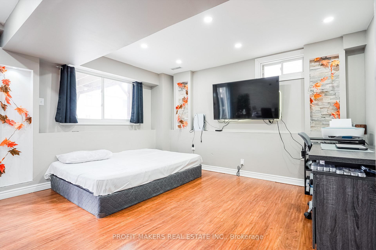
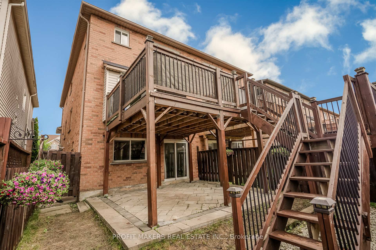
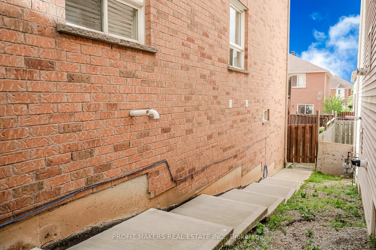
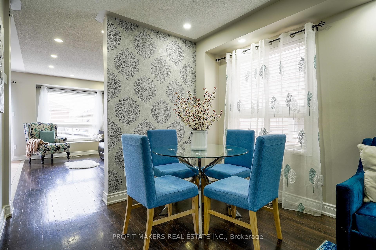
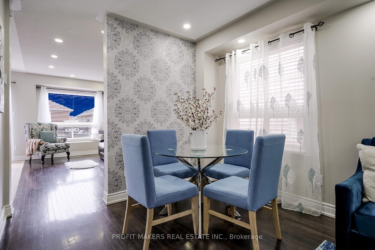
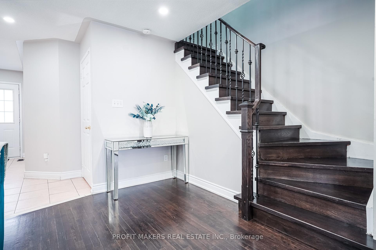
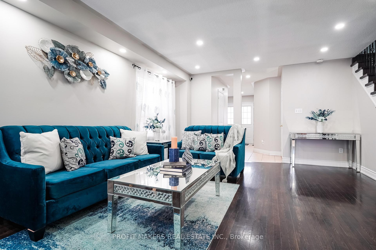
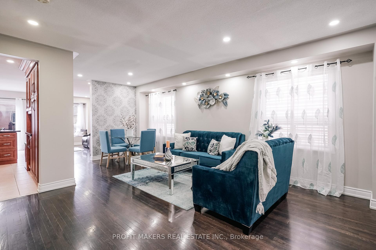
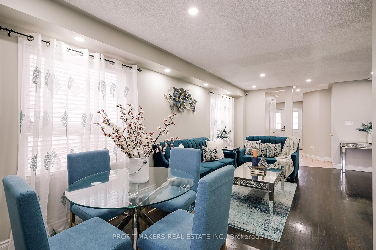
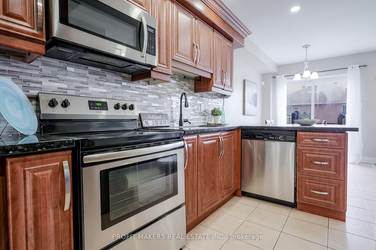
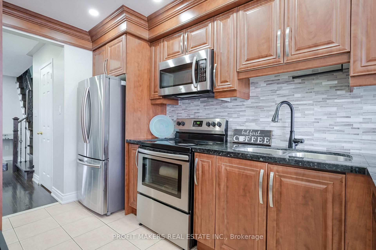
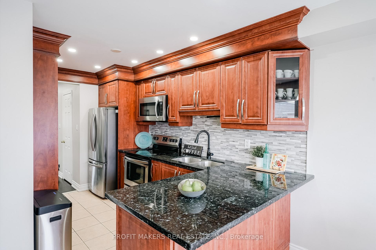
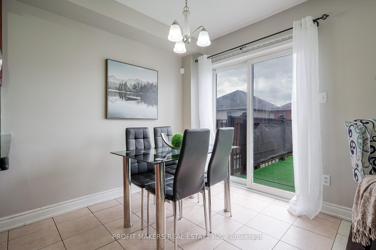
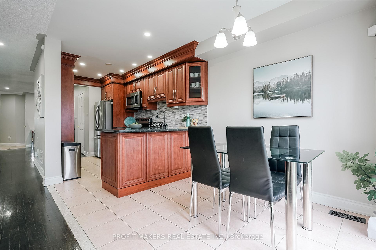
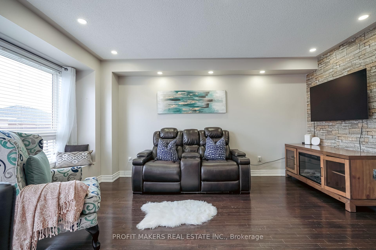
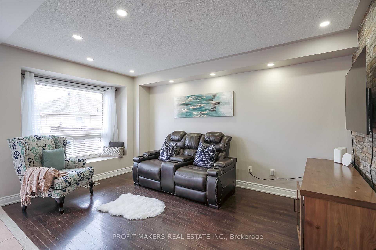
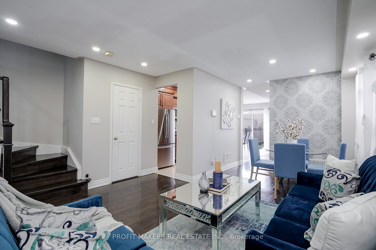





































| !!! WALK-OUT basement !!! Approx 3100sq/f of living space featuring spacious 4+1 bedrooms, 4 bathrooms. This carpet-free property offers a separate living and family room, stylish pot lights throughout, and an elegant oak staircase. The chef-inspired kitchen is equipped with stainless steel appliances, quartz countertops, a modern backsplash, and a bright breakfast area with a walkout to a stunning two-tiered deck, perfect for entertaining friends and family during the summer. 2nd floor features four generously sized bedrooms, including a luxurious primary suite with a walk-in closet and a private ensuite. The additional bedrooms provide comfort and warmth, ideal for any family. The fully finished basement features huge living room looking onto the backyard with interlocking & a cosy bedroom , making it an ideal space for an in-law suite or for potential income. With an extended driveway for extra parking, this move-in-ready home is an incredible opportunity you won't want to miss! |
| Price | $949,500 |
| Taxes: | $4970.00 |
| Occupancy: | Owner+T |
| Address: | 109 Tiller Trai , Brampton, L6X 4S7, Peel |
| Directions/Cross Streets: | Fletchers Creek/Williams Pkwy |
| Rooms: | 9 |
| Rooms +: | 1 |
| Bedrooms: | 4 |
| Bedrooms +: | 1 |
| Family Room: | T |
| Basement: | Walk-Out, Finished |
| Level/Floor | Room | Length(ft) | Width(ft) | Descriptions | |
| Room 1 | Main | Living Ro | 20.07 | 13.02 | Wood, Combined w/Dining, Window |
| Room 2 | Main | Dining Ro | 20.07 | 13.02 | Wood, Combined w/Living, Window |
| Room 3 | Main | Family Ro | 15.09 | 9.02 | Open Concept, Wood, W/O To Deck |
| Room 4 | Main | Kitchen | 21.02 | 6.99 | Eat-in Kitchen, Granite Counters, Stainless Steel Appl |
| Room 5 | Second | Primary B | 18.07 | 10.99 | 5 Pc Ensuite, Walk-In Closet(s), Window |
| Room 6 | Second | Bedroom 2 | 10.07 | 8.99 | Semi Ensuite, Closet, Window |
| Room 7 | Second | Bedroom 3 | 11.05 | 10.17 | Semi Ensuite, Closet, Window |
| Room 8 | Second | Bedroom 4 | 16.07 | 8.99 | Large Window, Laminate, Window |
| Room 9 | Second | Laundry | 5.02 | 3.02 | |
| Room 10 | Basement | Living Ro | 13.05 | 16.07 | Laminate, W/O To Yard, Pot Lights |
| Room 11 | Basement | Kitchen | 15.97 | 10 | Pot Lights, Stainless Steel Appl |
| Room 12 | Basement | Bedroom | Walk-In Closet(s) |
| Washroom Type | No. of Pieces | Level |
| Washroom Type 1 | 5 | Second |
| Washroom Type 2 | 2 | Ground |
| Washroom Type 3 | 4 | Second |
| Washroom Type 4 | 3 | Basement |
| Washroom Type 5 | 0 |
| Total Area: | 0.00 |
| Property Type: | Semi-Detached |
| Style: | 2-Storey |
| Exterior: | Brick |
| Garage Type: | Attached |
| (Parking/)Drive: | Private |
| Drive Parking Spaces: | 3 |
| Park #1 | |
| Parking Type: | Private |
| Park #2 | |
| Parking Type: | Private |
| Pool: | None |
| Approximatly Square Footage: | 1500-2000 |
| CAC Included: | N |
| Water Included: | N |
| Cabel TV Included: | N |
| Common Elements Included: | N |
| Heat Included: | N |
| Parking Included: | N |
| Condo Tax Included: | N |
| Building Insurance Included: | N |
| Fireplace/Stove: | N |
| Heat Type: | Forced Air |
| Central Air Conditioning: | Central Air |
| Central Vac: | N |
| Laundry Level: | Syste |
| Ensuite Laundry: | F |
| Sewers: | Sewer |
| Utilities-Hydro: | Y |
$
%
Years
This calculator is for demonstration purposes only. Always consult a professional
financial advisor before making personal financial decisions.
| Although the information displayed is believed to be accurate, no warranties or representations are made of any kind. |
| PROFIT MAKERS REAL ESTATE INC. |
- Listing -1 of 0
|
|

Dir:
WALKOUT BASEME
| Virtual Tour | Book Showing | Email a Friend |
Jump To:
At a Glance:
| Type: | Freehold - Semi-Detached |
| Area: | Peel |
| Municipality: | Brampton |
| Neighbourhood: | Fletcher's Creek Village |
| Style: | 2-Storey |
| Lot Size: | x 109.90(Feet) |
| Approximate Age: | |
| Tax: | $4,970 |
| Maintenance Fee: | $0 |
| Beds: | 4+1 |
| Baths: | 4 |
| Garage: | 0 |
| Fireplace: | N |
| Air Conditioning: | |
| Pool: | None |
Locatin Map:
Payment Calculator:

Contact Info
SOLTANIAN REAL ESTATE
Brokerage sharon@soltanianrealestate.com SOLTANIAN REAL ESTATE, Brokerage Independently owned and operated. 175 Willowdale Avenue #100, Toronto, Ontario M2N 4Y9 Office: 416-901-8881Fax: 416-901-9881Cell: 416-901-9881Office LocationFind us on map
Listing added to your favorite list
Looking for resale homes?

By agreeing to Terms of Use, you will have ability to search up to 303400 listings and access to richer information than found on REALTOR.ca through my website.

