$6,388,000
Available - For Sale
Listing ID: N12195855
6 Orlon Cres , Richmond Hill, L4C 6S5, York
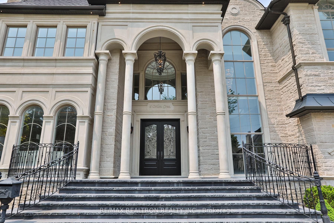
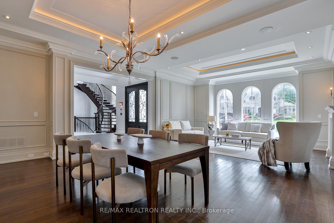
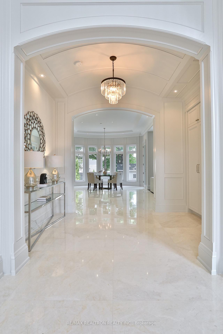
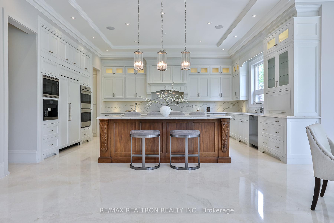
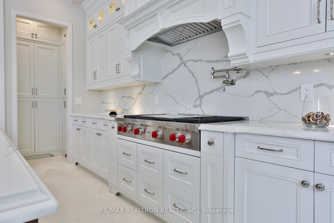
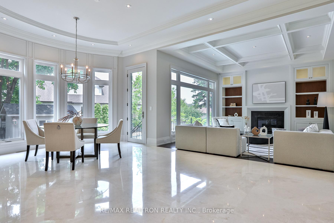
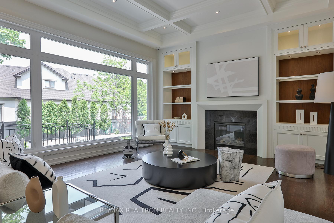
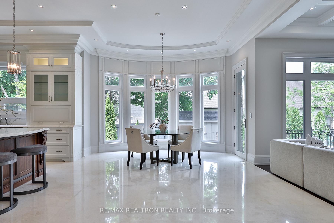
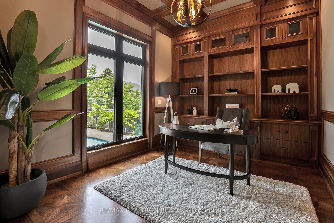
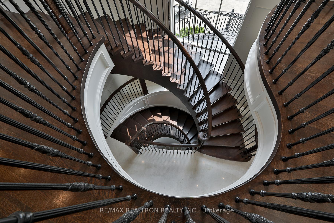
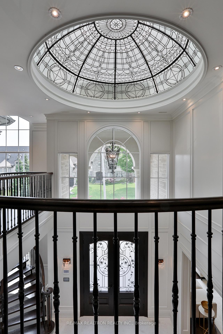
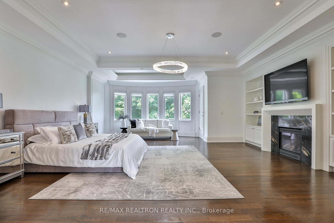
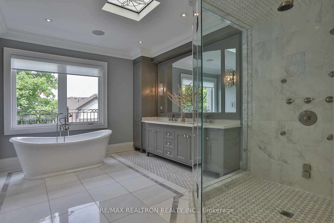
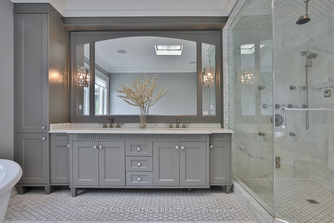

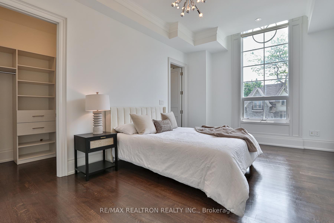
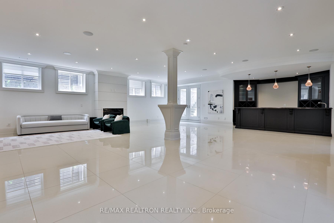
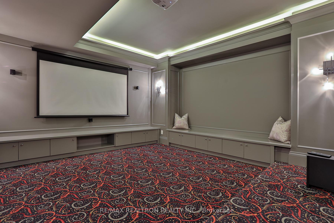
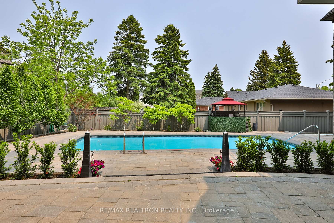

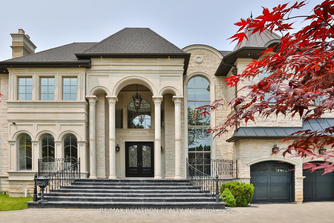
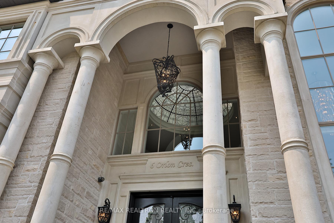
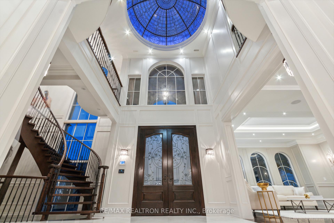
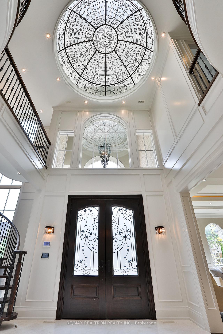
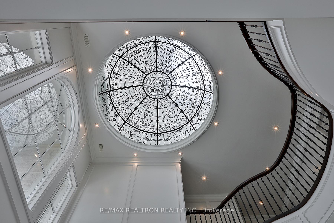
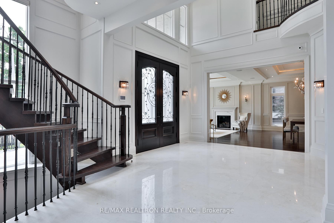
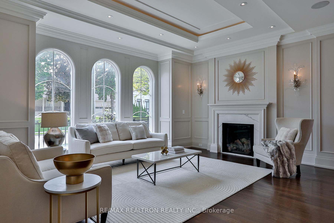
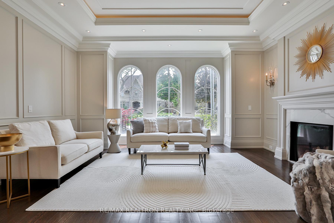
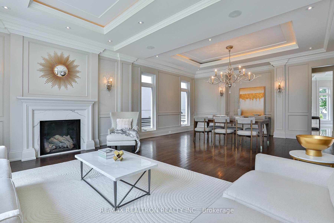
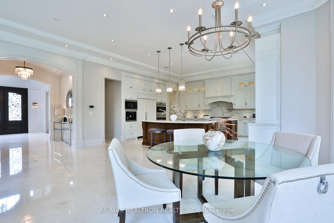
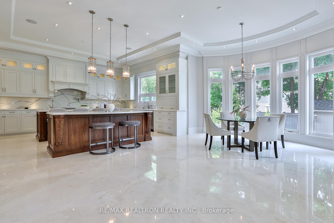
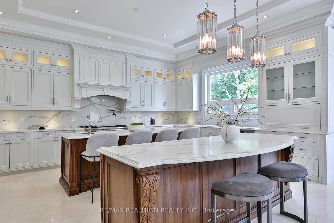
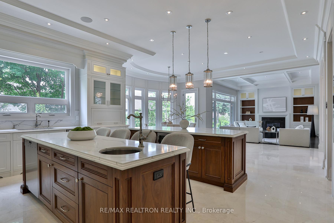
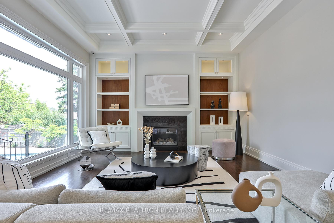

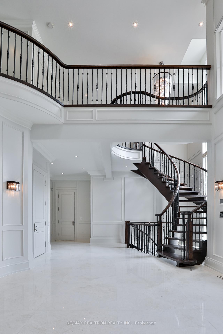
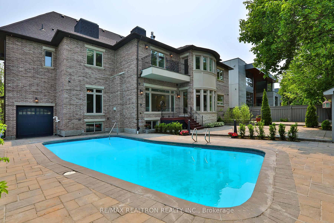
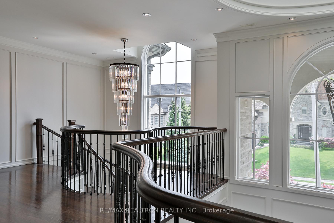

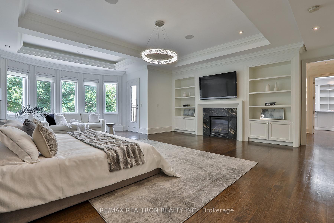
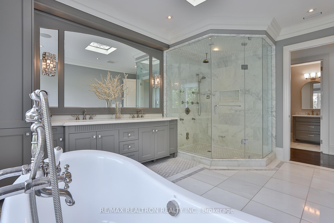
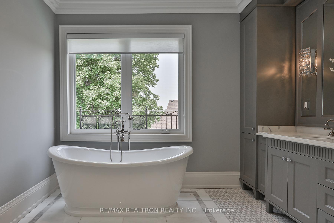
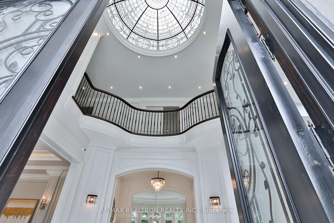
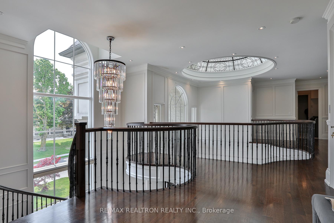
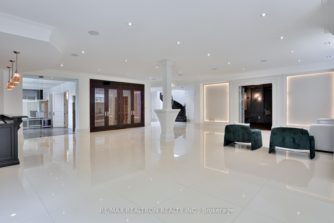
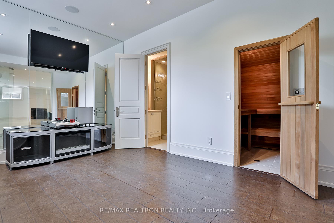
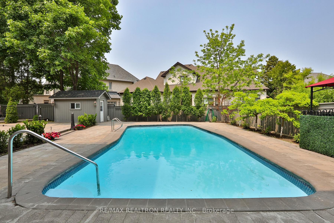
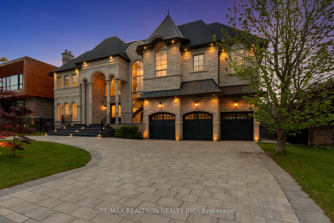
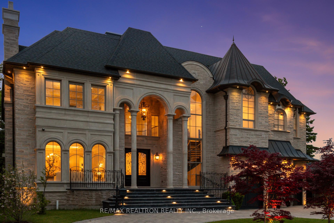
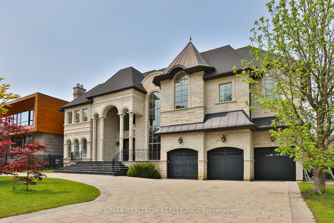
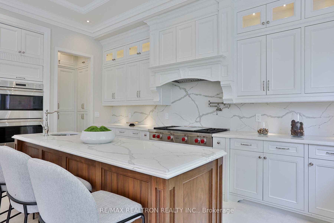
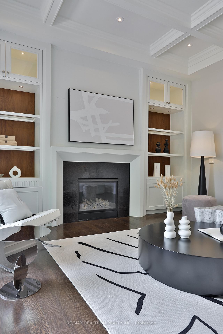
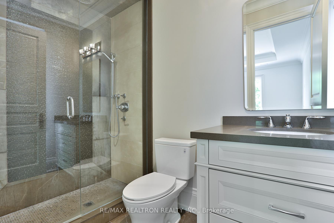
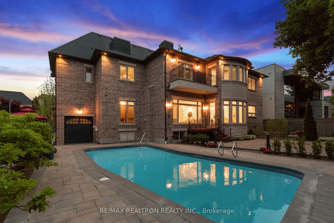






















































| Unrivaled South Richvale Masterpiece! The Utmost In Lux Fin. Sprawling Liv Space Crafted On Rare 85Ft Frontage. Over 8000 SQ Feet with Soaring High Ceils. 5 Bedrooms En-Suit. 20Ft Grand Entry With Slab Marble and Paneled Walls. 25Ft Dome-Shaped Skylight, Great Hall, Large Windows. Elevator For 3 Levels. Framed Chefs Kitchen Outstanding Stone work & Mill work (Wolf Stove, 2 Miele Dishwashers, Miele Coffee maker and Microwave and Oven and Fridge. Great Master Bedroom with Bay Windows and Balcony Over Looking to Backyard, Opulent Marble W/Lavish 7Pc Ens & W/Closet. Prof Landscaped Resort Like Rear Oasis With Pool, Privacy Backyard. Largest Heated Floor Recreational Room at Basement, Home Theater Room With Equipment, A Gym with Glass Door, Mirror Wall and Dry Sauna, Nanny Room. Full Smart Home System. 2 Furnace and 2 Ac. Front Porch Steps Heated Floor Rough-in, Circular Driveway for 10 Cars, 4 Car Garage, one of the garage is Tendon. Very Quiet and Family Street, No Side Walk on Driveway. Access To Yonge St & Hwy7. |
| Price | $6,388,000 |
| Taxes: | $22515.69 |
| Occupancy: | Owner |
| Address: | 6 Orlon Cres , Richmond Hill, L4C 6S5, York |
| Acreage: | < .50 |
| Directions/Cross Streets: | Yonge/Hwy 7 |
| Rooms: | 12 |
| Rooms +: | 5 |
| Bedrooms: | 5 |
| Bedrooms +: | 2 |
| Family Room: | T |
| Basement: | Finished, Walk-Out |
| Level/Floor | Room | Length(ft) | Width(ft) | Descriptions | |
| Room 1 | Ground | Foyer | 10.76 | 14.4 | Marble Floor, Skylight, Elevator |
| Room 2 | Ground | Living Ro | 13.12 | 13.12 | Hardwood Floor, Gas Fireplace, Coffered Ceiling(s) |
| Room 3 | Ground | Dining Ro | 13.12 | 13.12 | Hardwood Floor, Panelled, Pantry |
| Room 4 | Ground | Office | 9.91 | 13.09 | Hardwood Floor, B/I Shelves, Overlooks Pool |
| Room 5 | Ground | Kitchen | 16.43 | 13.97 | Marble Floor, Country Kitchen, B/I Appliances |
| Room 6 | Ground | Family Ro | 14.37 | 13.48 | Hardwood Floor, Open Concept, Overlooks Backyard |
| Room 7 | Second | Primary B | 16.76 | 13.97 | Hardwood Floor, 7 Pc Ensuite, Walk-In Closet(s) |
| Room 8 | Second | Bedroom 2 | 15.94 | 13.81 | Hardwood Floor, 4 Pc Ensuite, Walk-In Closet(s) |
| Room 9 | Second | Bedroom 3 | 15.78 | 13.12 | Hardwood Floor, 4 Pc Ensuite, Closet Organizers |
| Room 10 | Second | Bedroom 4 | 13.12 | 12.76 | Hardwood Floor, 4 Pc Ensuite, Walk-In Closet(s) |
| Room 11 | Second | Bedroom 5 | 13.78 | 12.5 | Hardwood Floor, 4 Pc Ensuite, Walk-In Closet(s) |
| Room 12 | Basement | Recreatio | 23.91 | 19.61 | Heated Floor, Wet Bar, Walk-Up |
| Room 13 | Basement | Bedroom | 10.76 | 12.99 | Above Grade Window, 4 Pc Bath, Closet Organizers |
| Room 14 | Basement | Media Roo | 9.84 | 12.07 | Carpet Free, Panelled, Double Doors |
| Room 15 | Basement | Exercise | 9.84 | 9.81 | Mirrored Walls, 4 Pc Bath, Sauna |
| Washroom Type | No. of Pieces | Level |
| Washroom Type 1 | 2 | Main |
| Washroom Type 2 | 7 | Second |
| Washroom Type 3 | 4 | Second |
| Washroom Type 4 | 4 | Basement |
| Washroom Type 5 | 0 |
| Total Area: | 0.00 |
| Property Type: | Detached |
| Style: | 2-Storey |
| Exterior: | Stone |
| Garage Type: | Built-In |
| (Parking/)Drive: | Circular D |
| Drive Parking Spaces: | 10 |
| Park #1 | |
| Parking Type: | Circular D |
| Park #2 | |
| Parking Type: | Circular D |
| Pool: | Inground |
| Approximatly Square Footage: | 5000 + |
| Property Features: | Golf, Park |
| CAC Included: | N |
| Water Included: | N |
| Cabel TV Included: | N |
| Common Elements Included: | N |
| Heat Included: | N |
| Parking Included: | N |
| Condo Tax Included: | N |
| Building Insurance Included: | N |
| Fireplace/Stove: | N |
| Heat Type: | Forced Air |
| Central Air Conditioning: | Central Air |
| Central Vac: | N |
| Laundry Level: | Syste |
| Ensuite Laundry: | F |
| Elevator Lift: | True |
| Sewers: | Sewer |
$
%
Years
This calculator is for demonstration purposes only. Always consult a professional
financial advisor before making personal financial decisions.
| Although the information displayed is believed to be accurate, no warranties or representations are made of any kind. |
| RE/MAX REALTRON REALTY INC. |
- Listing -1 of 0
|
|

Dir:
As Per Survey
| Book Showing | Email a Friend |
Jump To:
At a Glance:
| Type: | Freehold - Detached |
| Area: | York |
| Municipality: | Richmond Hill |
| Neighbourhood: | South Richvale |
| Style: | 2-Storey |
| Lot Size: | x 126.00(Feet) |
| Approximate Age: | |
| Tax: | $22,515.69 |
| Maintenance Fee: | $0 |
| Beds: | 5+2 |
| Baths: | 7 |
| Garage: | 0 |
| Fireplace: | N |
| Air Conditioning: | |
| Pool: | Inground |
Locatin Map:
Payment Calculator:

Contact Info
SOLTANIAN REAL ESTATE
Brokerage sharon@soltanianrealestate.com SOLTANIAN REAL ESTATE, Brokerage Independently owned and operated. 175 Willowdale Avenue #100, Toronto, Ontario M2N 4Y9 Office: 416-901-8881Fax: 416-901-9881Cell: 416-901-9881Office LocationFind us on map
Listing added to your favorite list
Looking for resale homes?

By agreeing to Terms of Use, you will have ability to search up to 303400 listings and access to richer information than found on REALTOR.ca through my website.

