$549,000
Available - For Sale
Listing ID: W12186562
353 Driftwood Aven , Toronto, M3N 2P2, Toronto
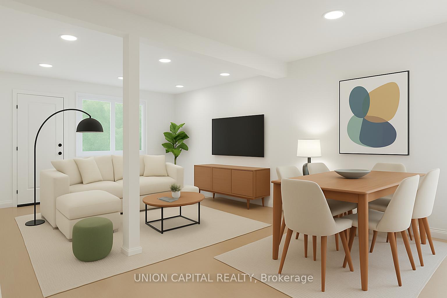

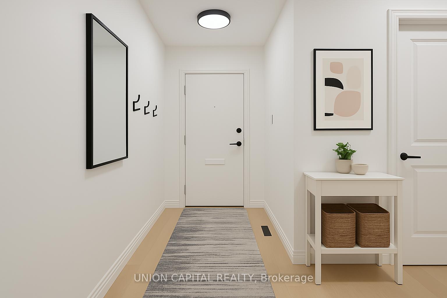
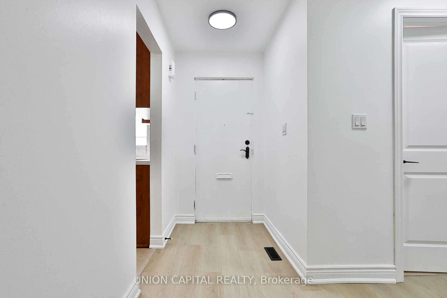
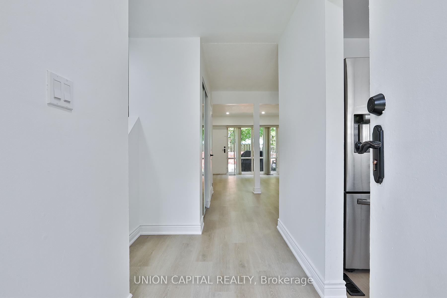
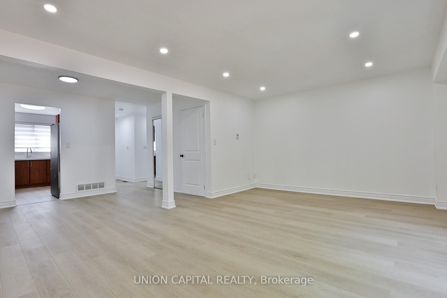

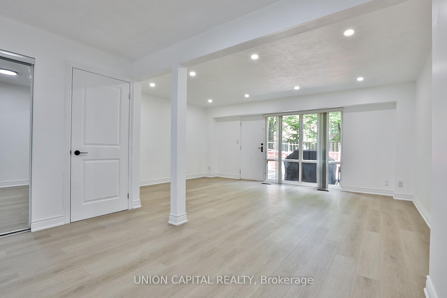
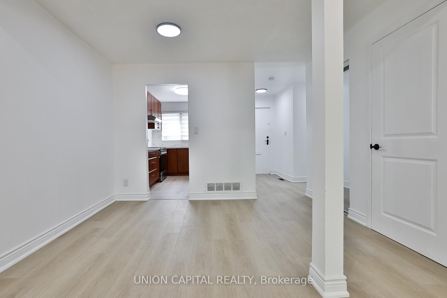
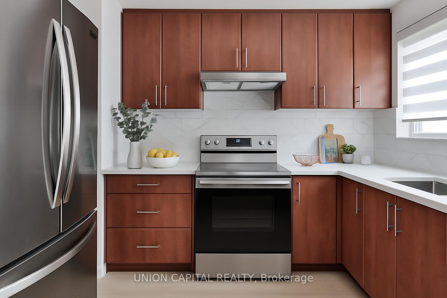
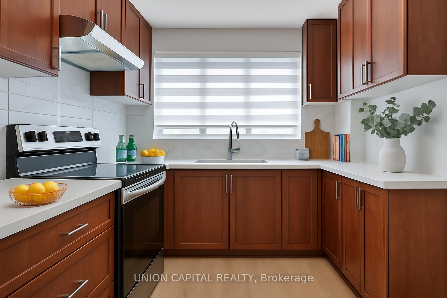

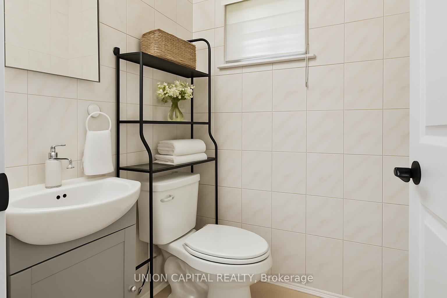
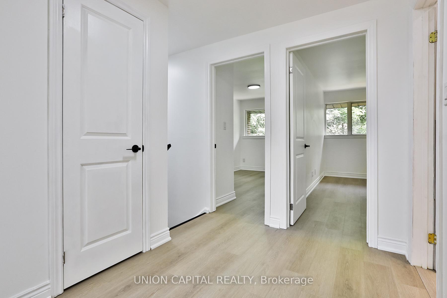
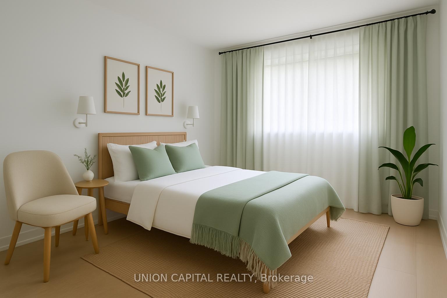
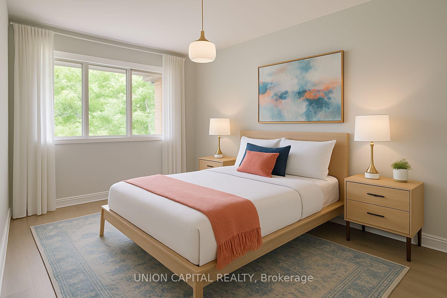
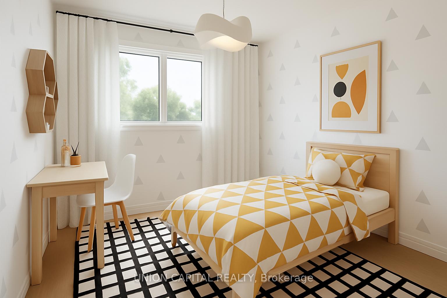
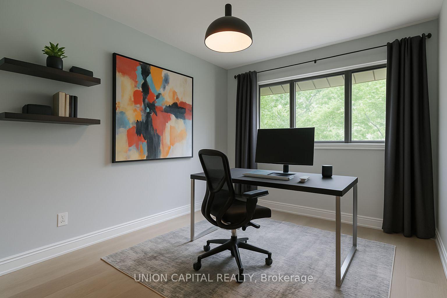
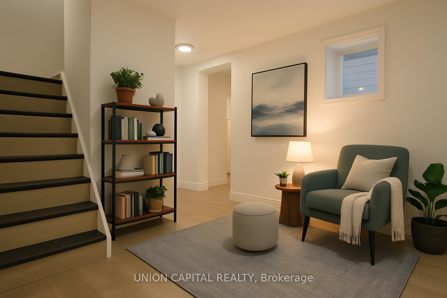
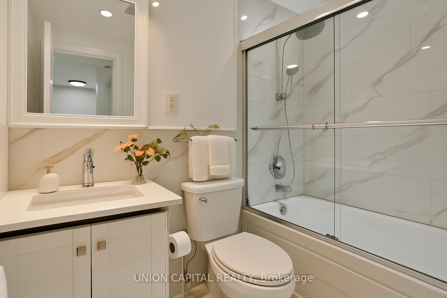
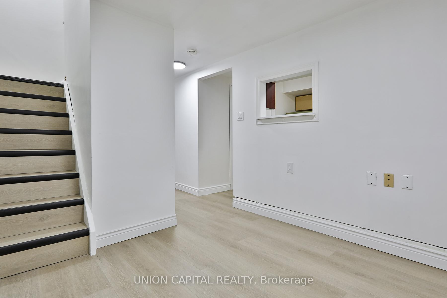
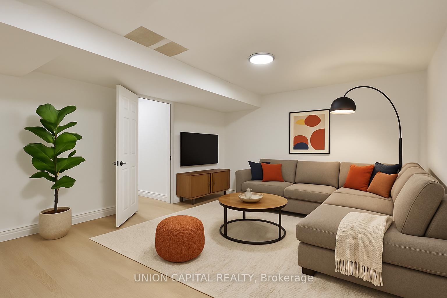
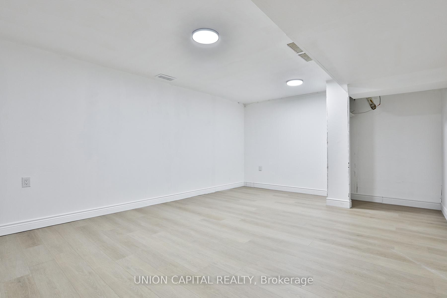
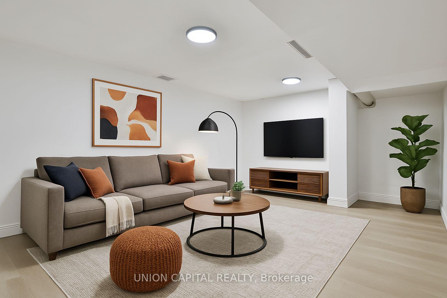
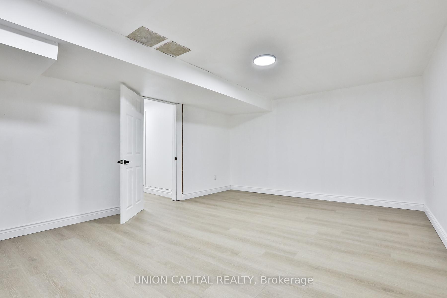
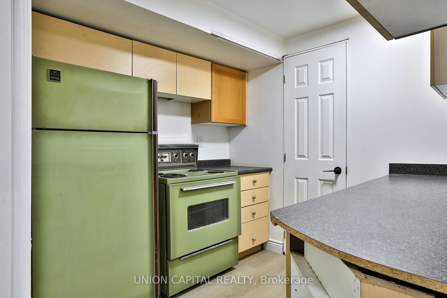
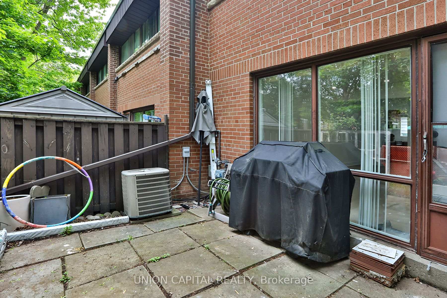
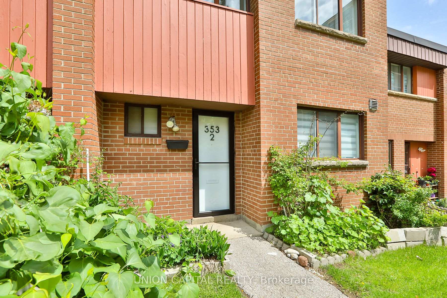
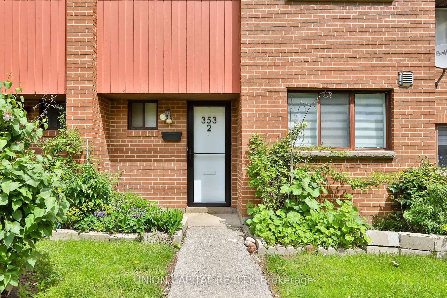

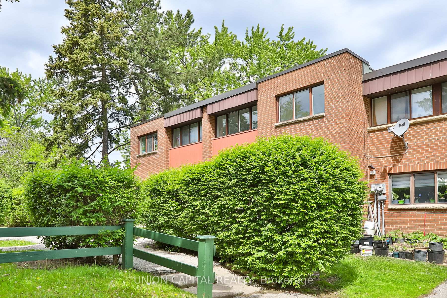

































| Attention First-Time Buyers, Multi-Family Households & Savvy Investors: This Is the Opportunity You've Been Waiting For! Spacious 4 + 1 Bedroom Townhome Near York Uni., easy Transit to Downtown. Features a Fully Upgraded Kitchen w/ Quartz Countertops, Ceramic Backsplash, & Stainless-Steel Appliances, Move-In Ready and Stylish! Freshly Renovated w/ New Flooring, Light Fixtures, and Painted Throughout. Plus, a 2nd Kitchen in Bsmt. Enjoy Low Property Taxes + ALL UILITIES INCL. In the Maint. Fee! This Is One of the Most Affordable Townhomes in the Area and Includes x1 Underground Prkg Spot. Walking Distance to TTC Subway, Schools, Parks, Grocery, Shopping, and More. Quick Access to HWY 400 & 401 Makes Commuting a Breeze. This One Checks All the Boxes! |
| Price | $549,000 |
| Taxes: | $1580.79 |
| Occupancy: | Vacant |
| Address: | 353 Driftwood Aven , Toronto, M3N 2P2, Toronto |
| Postal Code: | M3N 2P2 |
| Province/State: | Toronto |
| Directions/Cross Streets: | JANE / STEELES |
| Level/Floor | Room | Length(ft) | Width(ft) | Descriptions | |
| Room 1 | Main | Living Ro | 18.34 | 13.12 | Combined w/Dining, W/O To Yard |
| Room 2 | Main | Dining Ro | 18.34 | 13.12 | Combined w/Living, Vinyl Floor |
| Room 3 | Main | Kitchen | 11.68 | 8.95 | Quartz Counter, Vinyl Floor |
| Room 4 | Second | Primary B | 13.12 | 10 | Parquet, Window, Closet |
| Room 5 | Second | Bedroom 2 | 13.12 | 8.27 | Parquet, Window, Closet |
| Room 6 | Second | Bedroom 3 | 10.66 | 8.95 | Parquet, Window, Closet |
| Room 7 | Second | Bedroom 4 | 10.66 | 8.95 | Parquet, Window, Closet |
| Room 8 | Basement | Bedroom 5 | 16.4 | 11.02 | Finished, 3 Pc Bath |
| Room 9 | Basement | Laundry | 3.28 | 6.56 |
| Washroom Type | No. of Pieces | Level |
| Washroom Type 1 | 2 | Ground |
| Washroom Type 2 | 4 | Second |
| Washroom Type 3 | 3 | Basement |
| Washroom Type 4 | 0 | |
| Washroom Type 5 | 0 |
| Total Area: | 0.00 |
| Approximatly Age: | 51-99 |
| Washrooms: | 3 |
| Heat Type: | Forced Air |
| Central Air Conditioning: | Central Air |
$
%
Years
This calculator is for demonstration purposes only. Always consult a professional
financial advisor before making personal financial decisions.
| Although the information displayed is believed to be accurate, no warranties or representations are made of any kind. |
| UNION CAPITAL REALTY |
- Listing -1 of 0
|
|

Dir:
416-901-9881
Bus:
416-901-8881
Fax:
416-901-9881
| Book Showing | Email a Friend |
Jump To:
At a Glance:
| Type: | Com - Condo Townhouse |
| Area: | Toronto |
| Municipality: | Toronto W05 |
| Neighbourhood: | Black Creek |
| Style: | 2-Storey |
| Lot Size: | x 0.00() |
| Approximate Age: | 51-99 |
| Tax: | $1,580.79 |
| Maintenance Fee: | $1,565.78 |
| Beds: | 4+1 |
| Baths: | 3 |
| Garage: | 0 |
| Fireplace: | N |
| Air Conditioning: | |
| Pool: |
Locatin Map:
Payment Calculator:

Contact Info
SOLTANIAN REAL ESTATE
Brokerage sharon@soltanianrealestate.com SOLTANIAN REAL ESTATE, Brokerage Independently owned and operated. 175 Willowdale Avenue #100, Toronto, Ontario M2N 4Y9 Office: 416-901-8881Fax: 416-901-9881Cell: 416-901-9881Office LocationFind us on map
Listing added to your favorite list
Looking for resale homes?

By agreeing to Terms of Use, you will have ability to search up to 303400 listings and access to richer information than found on REALTOR.ca through my website.

