$4,488,000
Available - For Sale
Listing ID: C12186433
86 Princess Aven , Toronto, M2N 3R6, Toronto
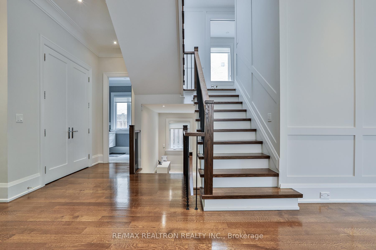
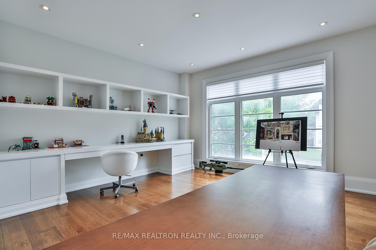
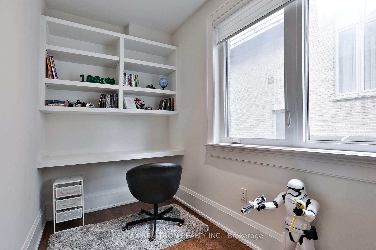
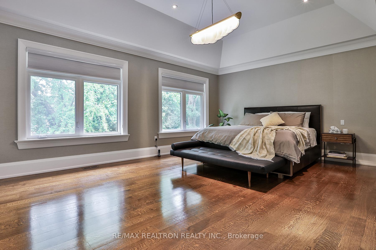

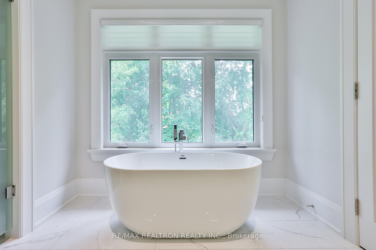
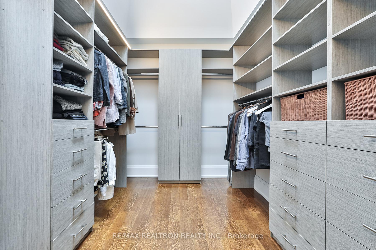
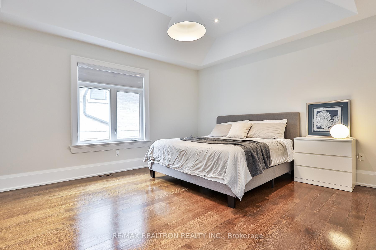
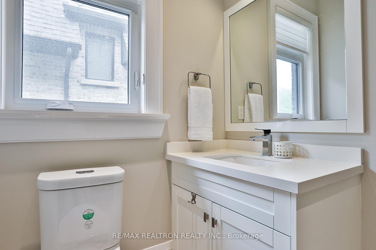

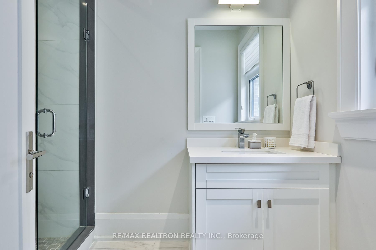
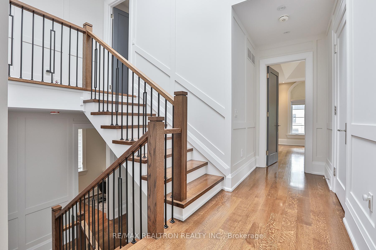
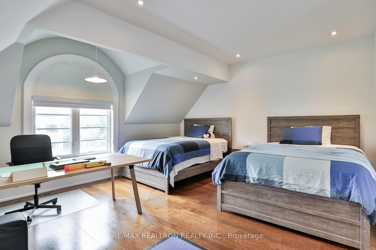
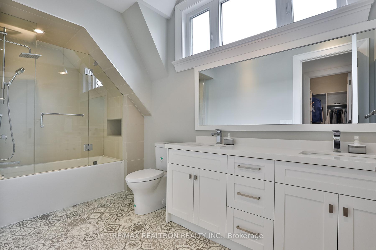
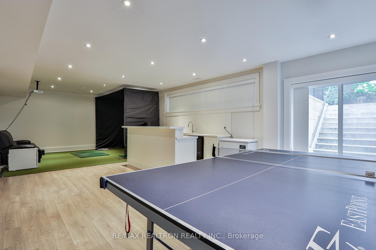
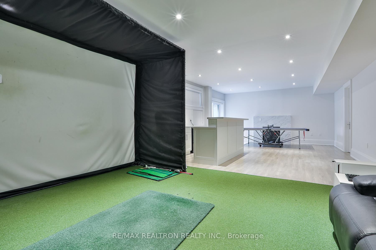
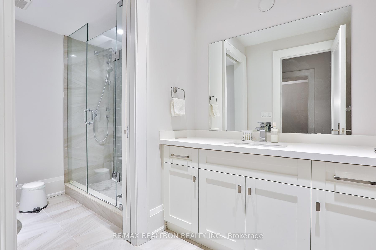
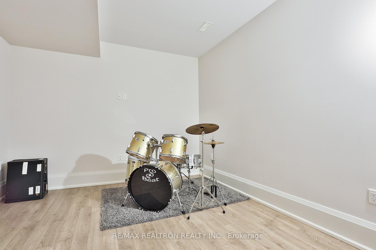
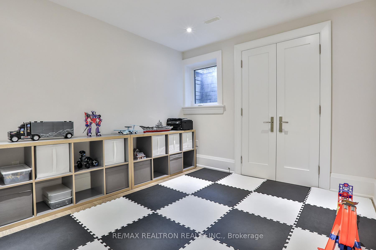
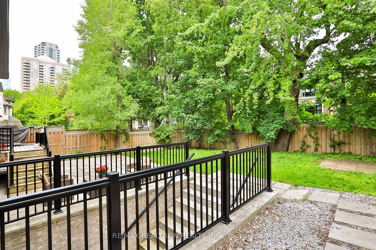
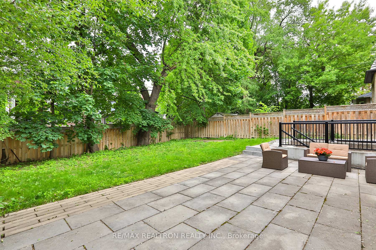
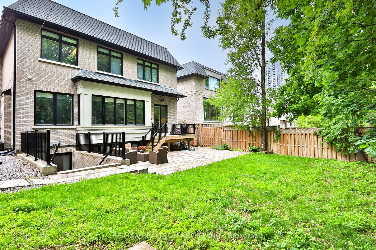
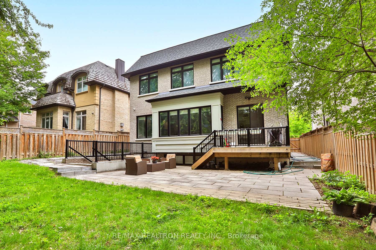
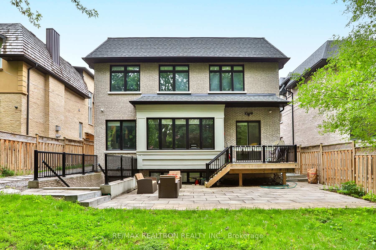
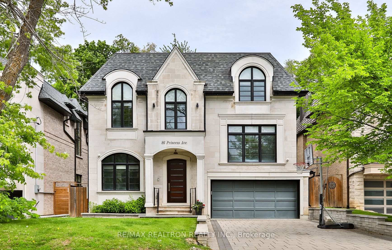
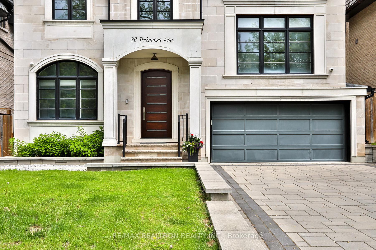
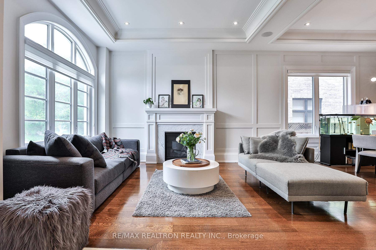
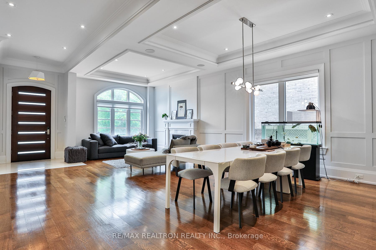
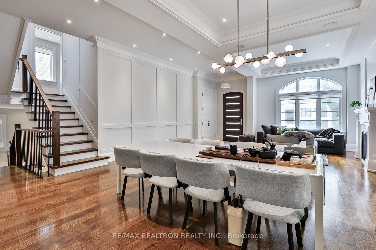
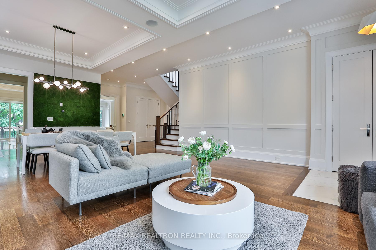
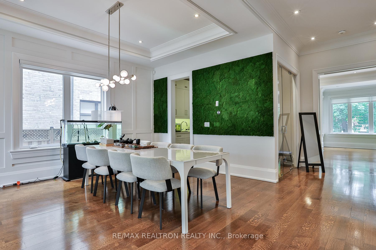
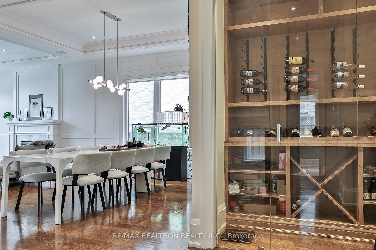
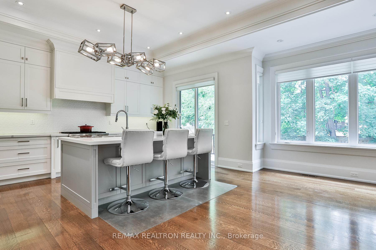
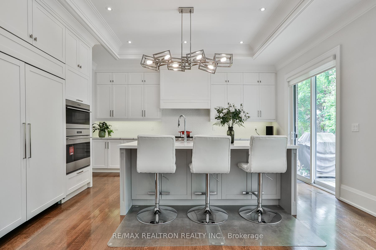
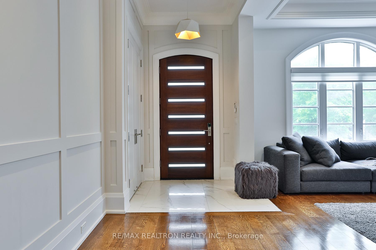
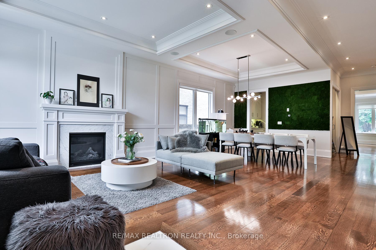
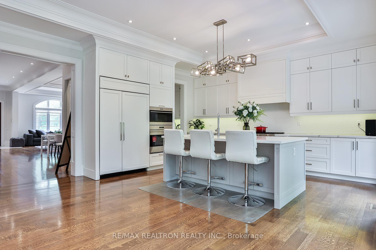

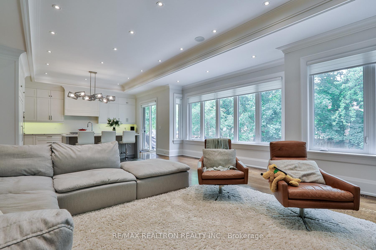
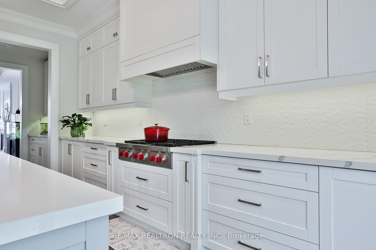
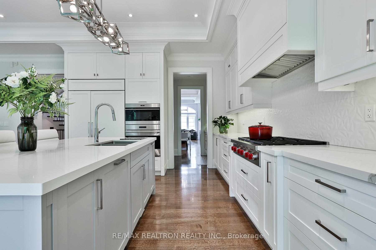









































| Welcome to 86 Princess Avenue, Willowdale East. an exquisite 5-bedroom executive home nestled in the heart of North York's prestigious Willowdale East neighbourhood. This grand residence offers expansive living space, ideal for multigenerational families or those who love to entertain, all set on a premium lot just steps from the vibrant Yonge Street corridor. Located in the highly sought-after school district for Earl Haig Secondary School, it's the perfect address for families prioritizing top-tier education. Enjoy the unmatched convenience of living moments from Mel Last man Square, the North York Centre subway, restaurants, shopping, parks, and cultural venues-making this a rare opportunity to own in one of Toronto's most desirable urban communities. Perfect Floor plan with Approx 4300 Sqf Above Grade plus Finished Walk-up basement with 2 Bedroom. . |
| Price | $4,488,000 |
| Taxes: | $22000.00 |
| Occupancy: | Owner |
| Address: | 86 Princess Aven , Toronto, M2N 3R6, Toronto |
| Directions/Cross Streets: | Yonge/Sheppard |
| Rooms: | 12 |
| Rooms +: | 3 |
| Bedrooms: | 5 |
| Bedrooms +: | 2 |
| Family Room: | T |
| Basement: | Finished, Walk-Up |
| Level/Floor | Room | Length(ft) | Width(ft) | Descriptions | |
| Room 1 | Ground | Living Ro | 10.82 | 18.37 | Hardwood Floor, Large Window, B/I Closet |
| Room 2 | Ground | Dining Ro | 13.12 | 18.37 | Hardwood Floor, Open Concept, Window |
| Room 3 | Ground | Kitchen | 13.12 | 13.09 | B/I Appliances, Breakfast Area, Pantry |
| Room 4 | Ground | Family Ro | 13.71 | 16.4 | Hardwood Floor, Gas Fireplace, Overlooks Garden |
| Room 5 | In Between | Bedroom 2 | 13.12 | 13.38 | Hardwood Floor, Closet Organizers, Overlooks Frontyard |
| Room 6 | Second | Primary B | 16.27 | 14.04 | Hardwood Floor, 7 Pc Ensuite, Walk-In Closet(s) |
| Room 7 | Second | Bedroom 3 | 13.32 | 13.87 | Hardwood Floor, 4 Pc Ensuite, Closet Organizers |
| Room 8 | Second | Bedroom 4 | 13.15 | 13.09 | Hardwood Floor, 4 Pc Ensuite, Walk-In Closet(s) |
| Room 9 | Third | Bedroom 5 | 16.73 | 13.81 | Hardwood Floor, 5 Pc Ensuite, Closet Organizers |
| Room 10 | Basement | Recreatio | 19.68 | 11.61 | Wet Bar, 3 Pc Bath, Above Grade Window |
| Room 11 | Basement | Bedroom | 9.84 | 10.2 | Laminate, 3 Pc Ensuite, Above Grade Window |
| Washroom Type | No. of Pieces | Level |
| Washroom Type 1 | 2 | Ground |
| Washroom Type 2 | 7 | Second |
| Washroom Type 3 | 4 | Second |
| Washroom Type 4 | 5 | Third |
| Washroom Type 5 | 3 | Basement |
| Total Area: | 0.00 |
| Property Type: | Detached |
| Style: | 2-Storey |
| Exterior: | Stone |
| Garage Type: | Built-In |
| Drive Parking Spaces: | 4 |
| Pool: | None |
| Approximatly Square Footage: | 3500-5000 |
| CAC Included: | N |
| Water Included: | N |
| Cabel TV Included: | N |
| Common Elements Included: | N |
| Heat Included: | N |
| Parking Included: | N |
| Condo Tax Included: | N |
| Building Insurance Included: | N |
| Fireplace/Stove: | Y |
| Heat Type: | Forced Air |
| Central Air Conditioning: | Central Air |
| Central Vac: | Y |
| Laundry Level: | Syste |
| Ensuite Laundry: | F |
| Sewers: | Sewer |
$
%
Years
This calculator is for demonstration purposes only. Always consult a professional
financial advisor before making personal financial decisions.
| Although the information displayed is believed to be accurate, no warranties or representations are made of any kind. |
| RE/MAX REALTRON REALTY INC. |
- Listing -1 of 0
|
|

Dir:
416-901-9881
Bus:
416-901-8881
Fax:
416-901-9881
| Book Showing | Email a Friend |
Jump To:
At a Glance:
| Type: | Freehold - Detached |
| Area: | Toronto |
| Municipality: | Toronto C14 |
| Neighbourhood: | Willowdale East |
| Style: | 2-Storey |
| Lot Size: | x 130.00(Feet) |
| Approximate Age: | |
| Tax: | $22,000 |
| Maintenance Fee: | $0 |
| Beds: | 5+2 |
| Baths: | 7 |
| Garage: | 0 |
| Fireplace: | Y |
| Air Conditioning: | |
| Pool: | None |
Locatin Map:
Payment Calculator:

Contact Info
SOLTANIAN REAL ESTATE
Brokerage sharon@soltanianrealestate.com SOLTANIAN REAL ESTATE, Brokerage Independently owned and operated. 175 Willowdale Avenue #100, Toronto, Ontario M2N 4Y9 Office: 416-901-8881Fax: 416-901-9881Cell: 416-901-9881Office LocationFind us on map
Listing added to your favorite list
Looking for resale homes?

By agreeing to Terms of Use, you will have ability to search up to 303400 listings and access to richer information than found on REALTOR.ca through my website.

