$559,900
Available - For Sale
Listing ID: X12179973
5 Gerald Cres , London South, N5Z 5A3, Middlesex
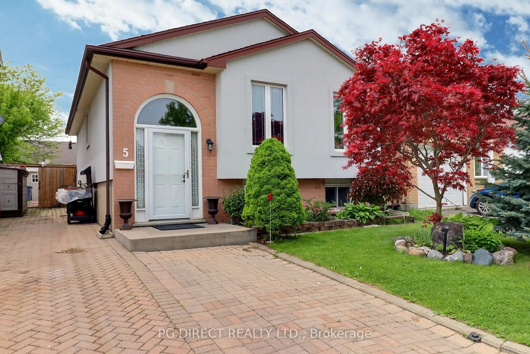
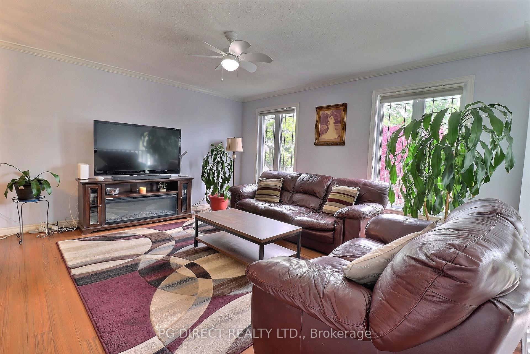
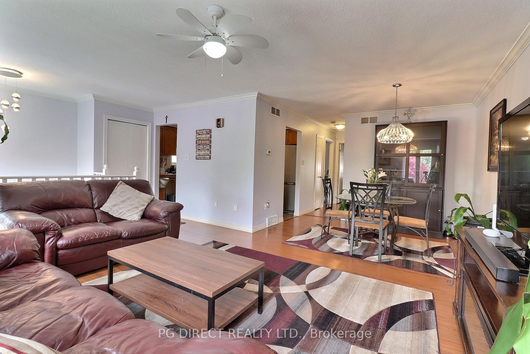
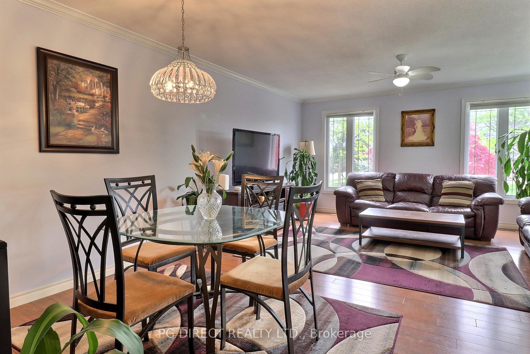
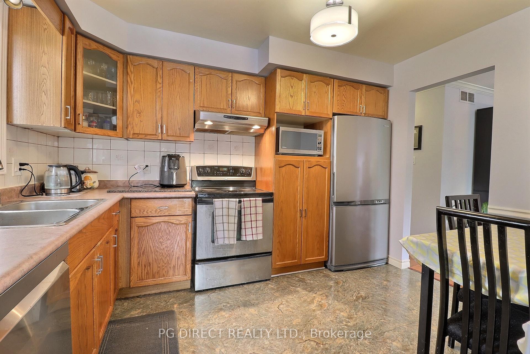
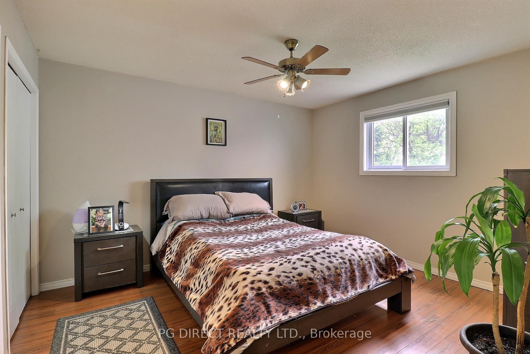
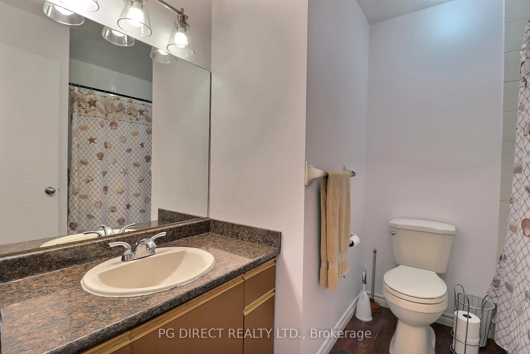
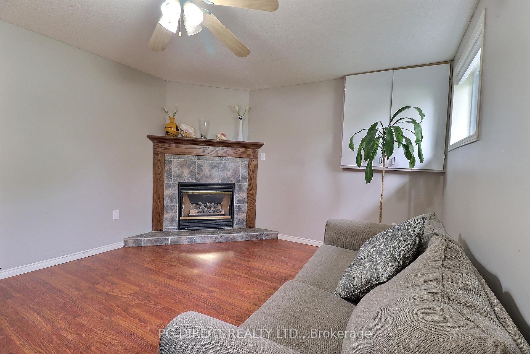
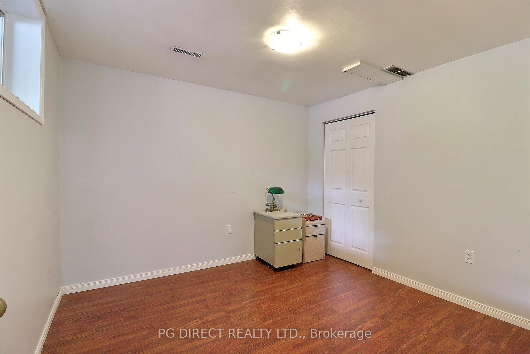
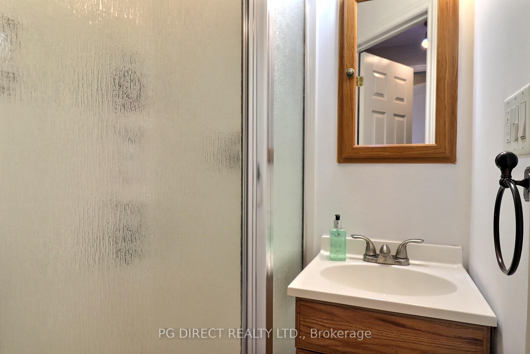
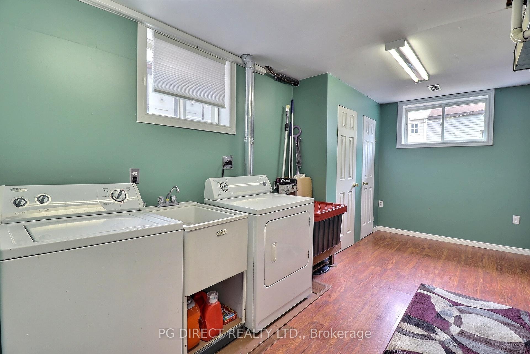
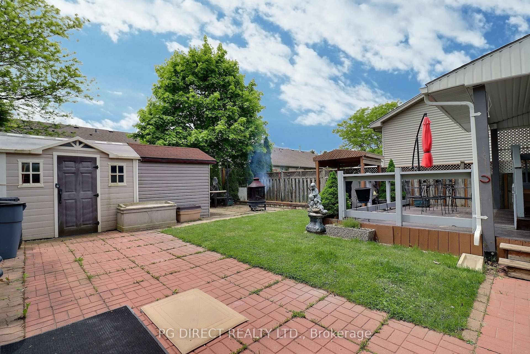
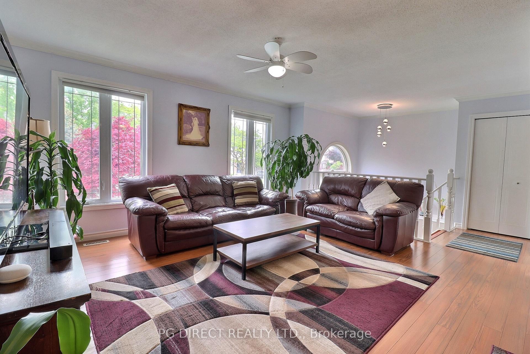
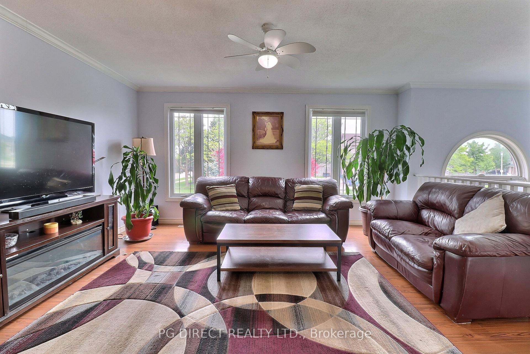
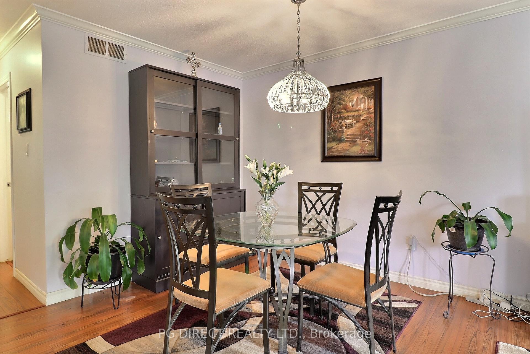
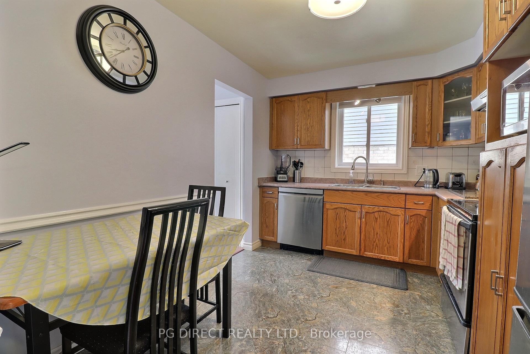
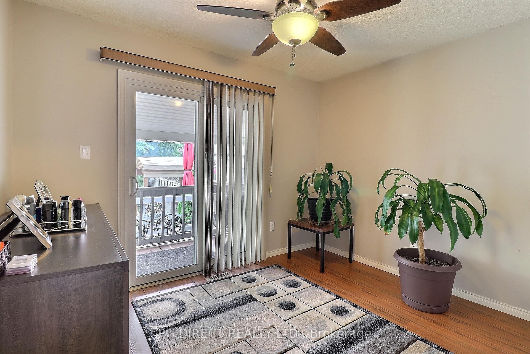
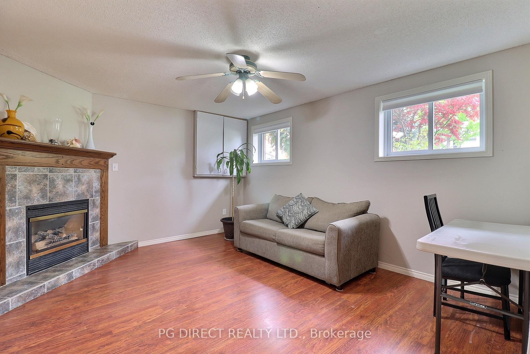
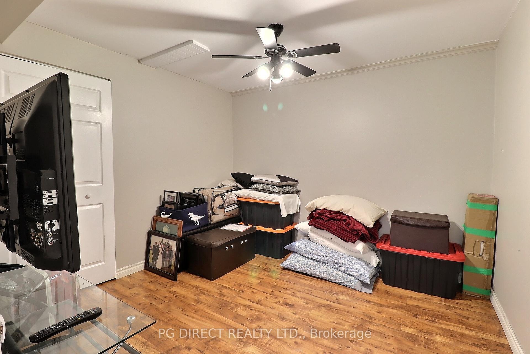
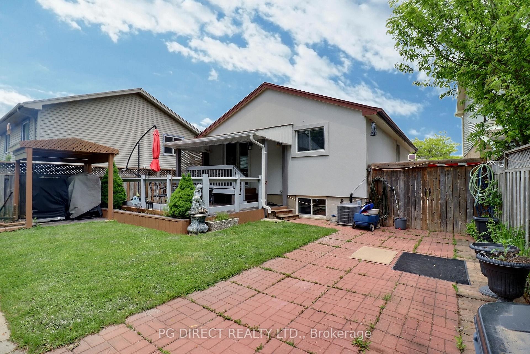




















| Visit REALTOR website for additional information. Welcome to 5 Gerald Crescent a lovely raised bungalow just minutes from the 401 in the convenient Pond Mills area! You'll love being close to everything shopping, schools, bus routes, walking trails, and all the everyday essentials. Whether you're a first-time buyer or thinking about downsizing, this cozy well-kept home is a great fit. It features 2+1 bedrooms, 2 full baths, and a bright, fully finished layout that gives you space on both levels. Some great highlights include crown molding, fresh paint throughout, a patio door that leads to a two-tiered deck partly covered so you can enjoy it rain or shine. The backyard is fully fenced, nicely landscaped, with a patio and comes with two sheds for extra storage. Interlock brick driveway with room for 3 cars. This move-in ready home has everything you need in a location you'll love! |
| Price | $559,900 |
| Taxes: | $3052.00 |
| Assessment Year: | 2025 |
| Occupancy: | Owner |
| Address: | 5 Gerald Cres , London South, N5Z 5A3, Middlesex |
| Acreage: | < .50 |
| Directions/Cross Streets: | Shelborne Street |
| Rooms: | 5 |
| Rooms +: | 4 |
| Bedrooms: | 2 |
| Bedrooms +: | 1 |
| Family Room: | T |
| Basement: | Finished |
| Level/Floor | Room | Length(ft) | Width(ft) | Descriptions | |
| Room 1 | Main | Kitchen | 8.99 | 11.48 | |
| Room 2 | Main | Dining Ro | 8.99 | 9.97 | |
| Room 3 | Main | Living Ro | 13.38 | 15.38 | |
| Room 4 | Main | Bedroom | 11.58 | 11.97 | |
| Room 5 | Main | Bedroom 2 | 8.99 | 10.82 | |
| Room 6 | Main | Bathroom | 4 Pc Bath | ||
| Room 7 | Lower | Family Ro | 11.81 | 14.73 | |
| Room 8 | Lower | Bedroom 3 | 10.82 | 10.66 | |
| Room 9 | Lower | Den | 10.66 | 9.81 | |
| Room 10 | Lower | Laundry | 16.2 | 10.99 | |
| Room 11 | Lower | Bathroom | 3 Pc Bath |
| Washroom Type | No. of Pieces | Level |
| Washroom Type 1 | 4 | Main |
| Washroom Type 2 | 3 | Lower |
| Washroom Type 3 | 0 | |
| Washroom Type 4 | 0 | |
| Washroom Type 5 | 0 |
| Total Area: | 0.00 |
| Approximatly Age: | 31-50 |
| Property Type: | Detached |
| Style: | Bungalow-Raised |
| Exterior: | Brick, Stucco (Plaster) |
| Garage Type: | None |
| (Parking/)Drive: | Private Do |
| Drive Parking Spaces: | 3 |
| Park #1 | |
| Parking Type: | Private Do |
| Park #2 | |
| Parking Type: | Private Do |
| Pool: | None |
| Other Structures: | Garden Shed |
| Approximatly Age: | 31-50 |
| Approximatly Square Footage: | 700-1100 |
| Property Features: | Fenced Yard, Hospital |
| CAC Included: | N |
| Water Included: | N |
| Cabel TV Included: | N |
| Common Elements Included: | N |
| Heat Included: | N |
| Parking Included: | N |
| Condo Tax Included: | N |
| Building Insurance Included: | N |
| Fireplace/Stove: | Y |
| Heat Type: | Forced Air |
| Central Air Conditioning: | Central Air |
| Central Vac: | N |
| Laundry Level: | Syste |
| Ensuite Laundry: | F |
| Sewers: | Sewer |
| Utilities-Cable: | Y |
| Utilities-Hydro: | Y |
$
%
Years
This calculator is for demonstration purposes only. Always consult a professional
financial advisor before making personal financial decisions.
| Although the information displayed is believed to be accurate, no warranties or representations are made of any kind. |
| PG DIRECT REALTY LTD. |
- Listing -1 of 0
|
|

Dir:
416-901-9881
Bus:
416-901-8881
Fax:
416-901-9881
| Book Showing | Email a Friend |
Jump To:
At a Glance:
| Type: | Freehold - Detached |
| Area: | Middlesex |
| Municipality: | London South |
| Neighbourhood: | South J |
| Style: | Bungalow-Raised |
| Lot Size: | x 98.43(Feet) |
| Approximate Age: | 31-50 |
| Tax: | $3,052 |
| Maintenance Fee: | $0 |
| Beds: | 2+1 |
| Baths: | 2 |
| Garage: | 0 |
| Fireplace: | Y |
| Air Conditioning: | |
| Pool: | None |
Locatin Map:
Payment Calculator:

Contact Info
SOLTANIAN REAL ESTATE
Brokerage sharon@soltanianrealestate.com SOLTANIAN REAL ESTATE, Brokerage Independently owned and operated. 175 Willowdale Avenue #100, Toronto, Ontario M2N 4Y9 Office: 416-901-8881Fax: 416-901-9881Cell: 416-901-9881Office LocationFind us on map
Listing added to your favorite list
Looking for resale homes?

By agreeing to Terms of Use, you will have ability to search up to 303400 listings and access to richer information than found on REALTOR.ca through my website.

