$3,975
Available - For Rent
Listing ID: C12158984
26 Hector Aven , Toronto, M6G 3G3, Toronto
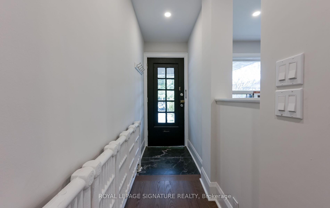
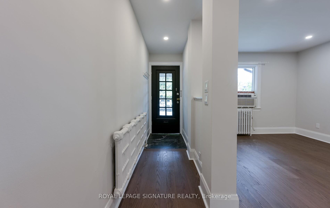
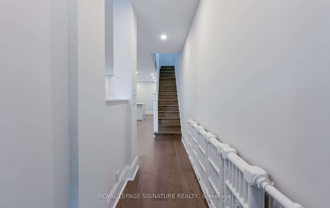
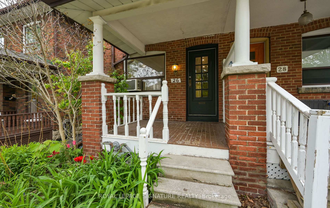
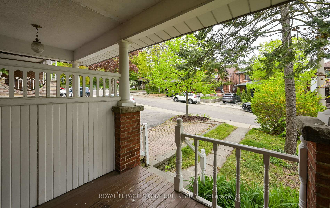
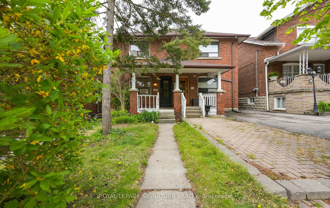
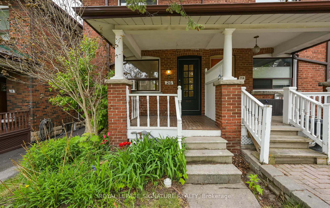
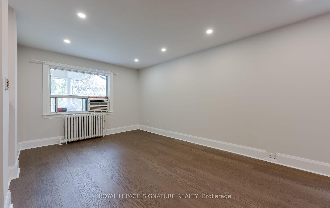
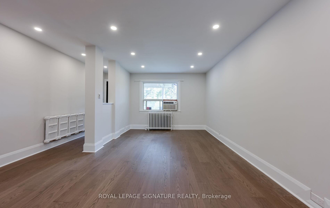
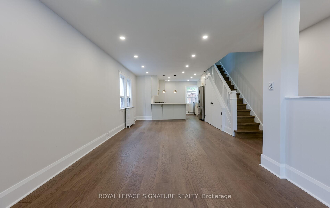
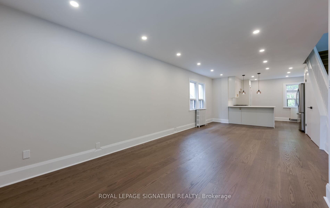

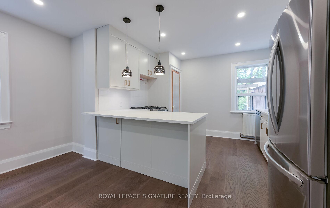
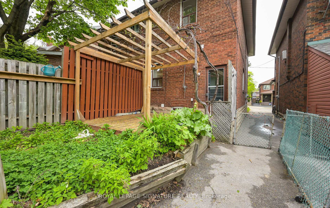
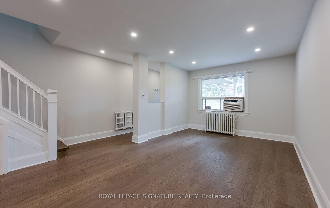
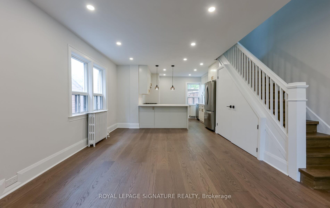
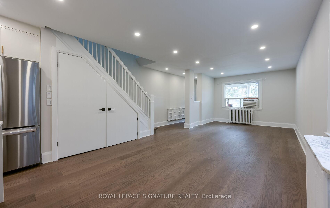
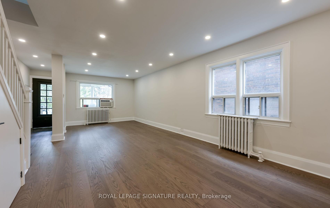
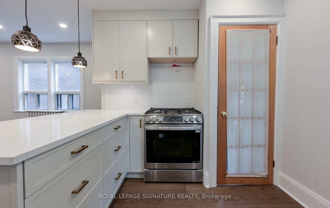
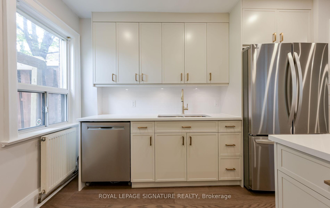

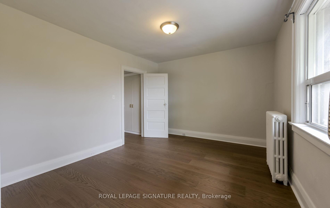
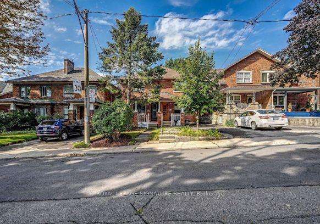
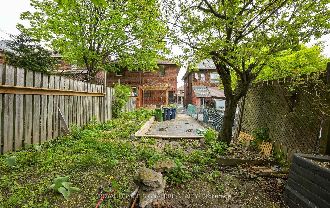
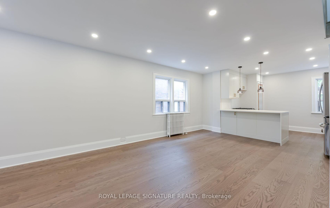
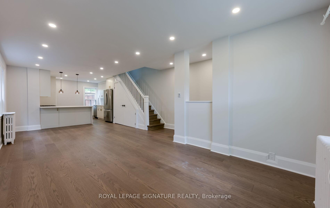
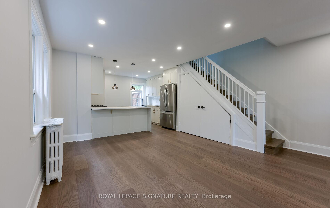
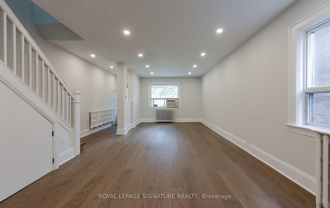
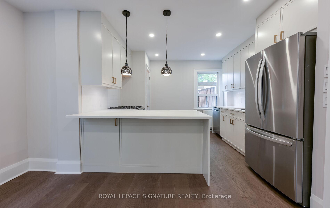
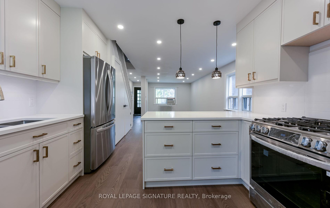
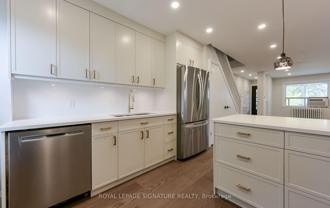
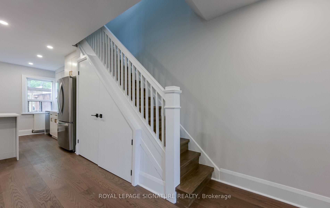
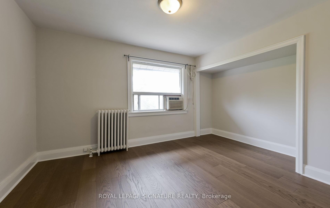
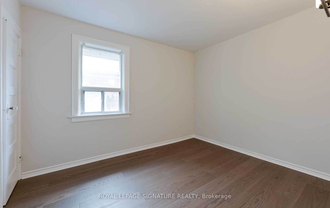
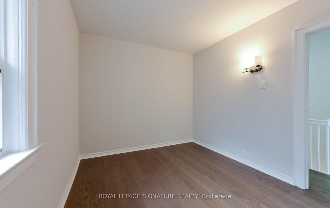
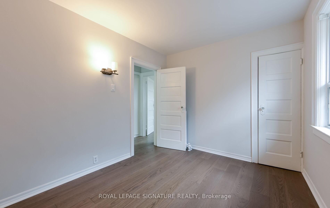
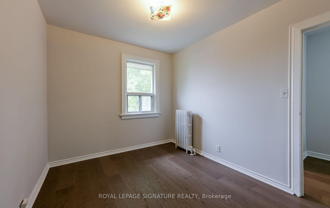
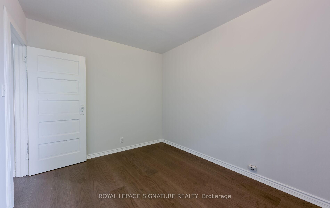
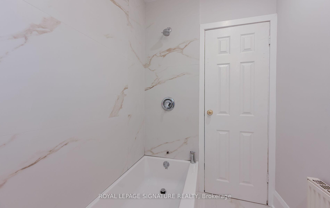
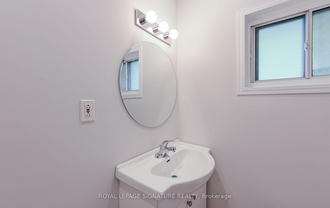
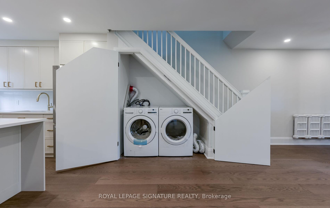
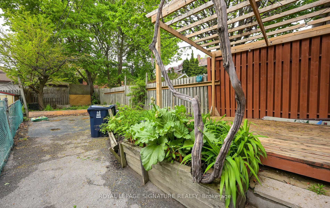
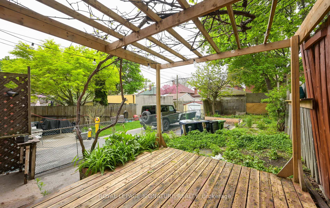
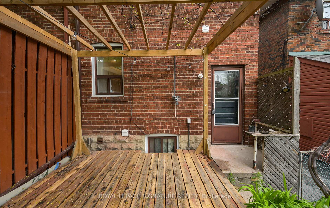
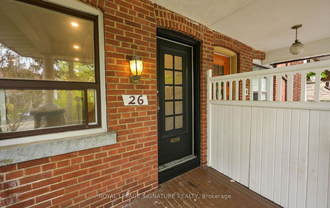
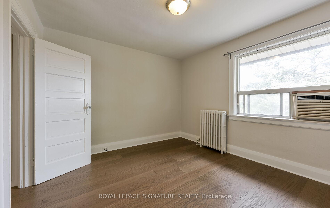
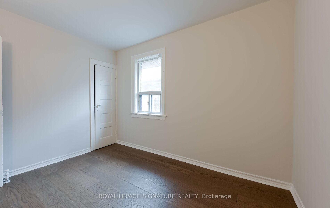
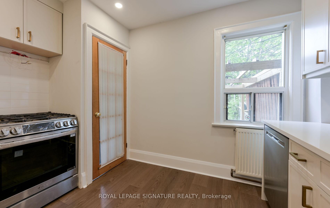
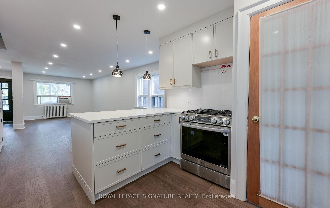
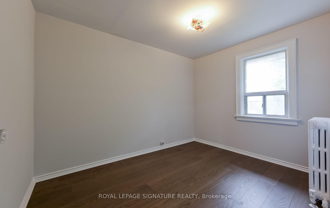
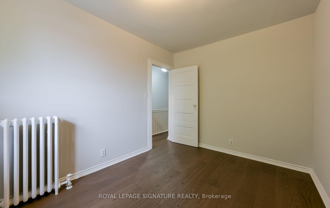
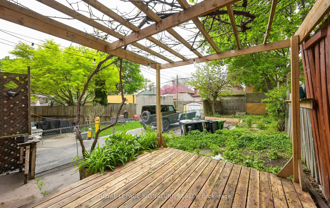

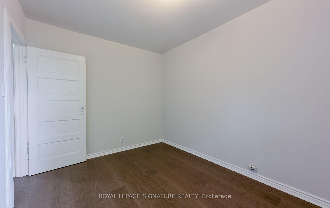
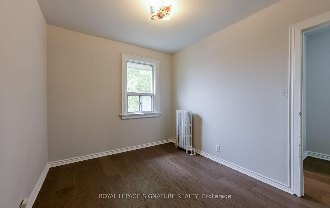
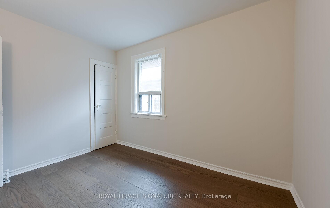
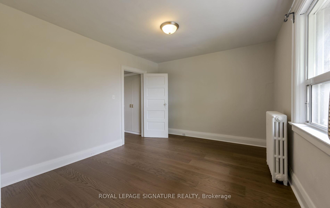
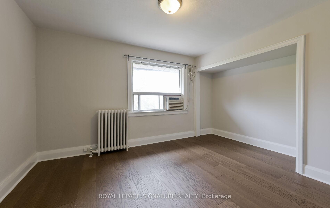
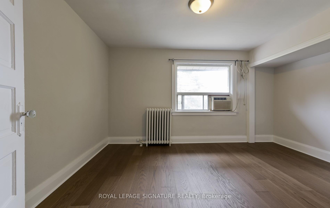
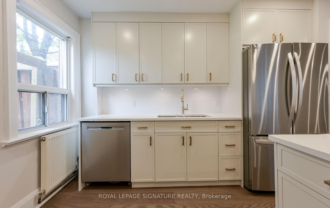
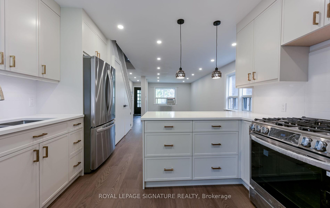

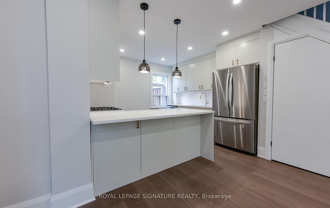
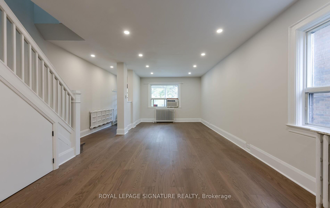
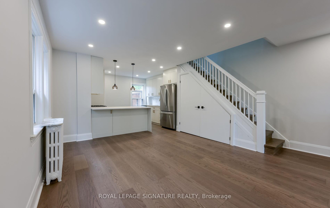
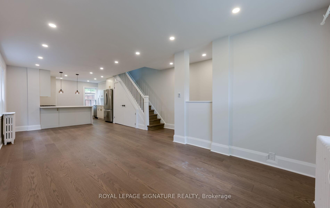
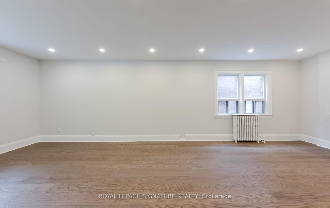

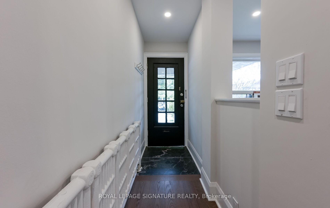
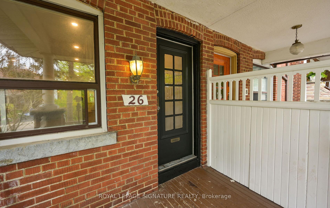
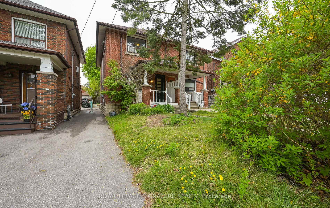
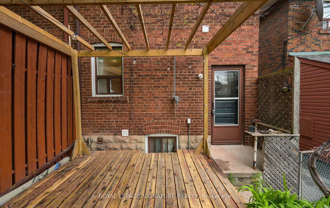
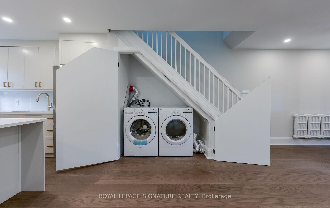
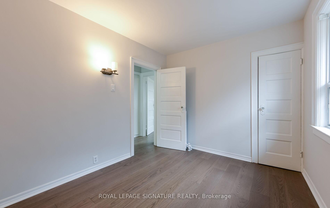
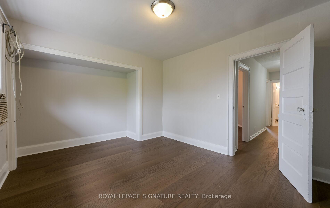
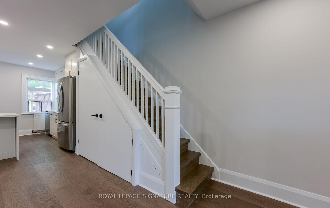
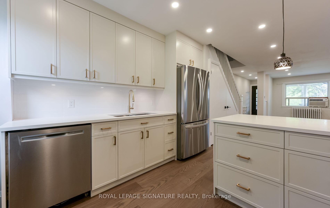
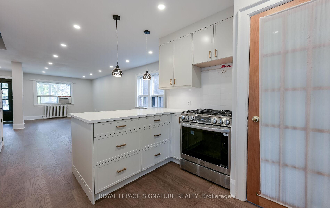
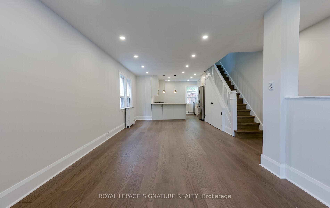
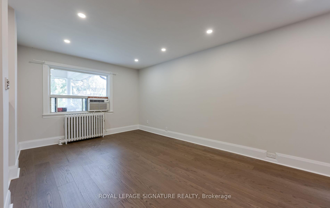
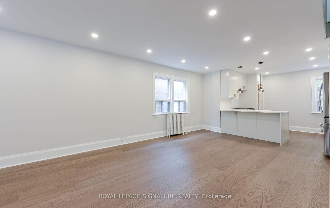
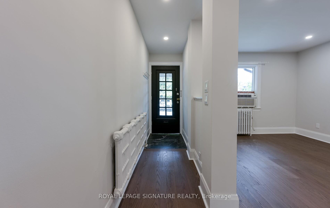
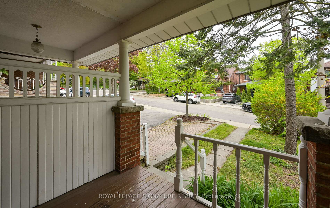
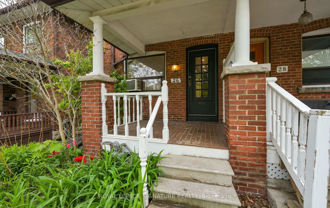
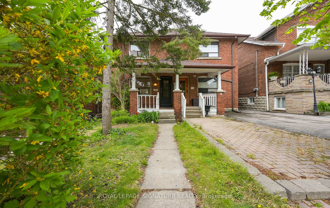
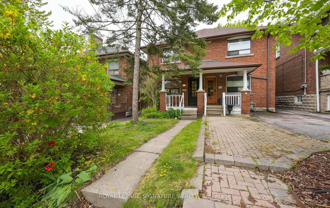
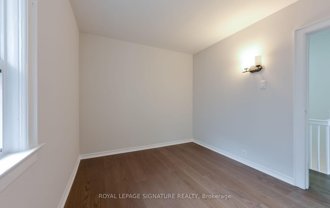
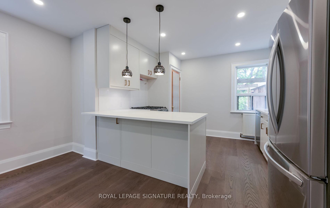
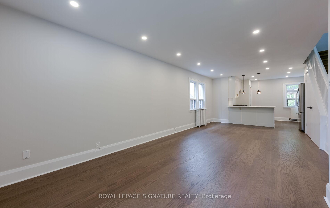
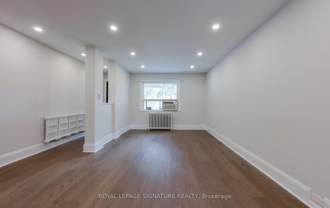
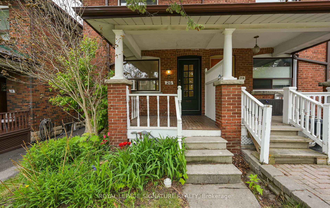
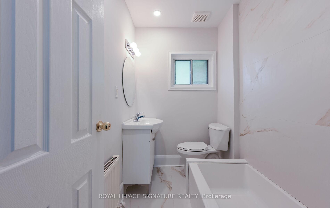
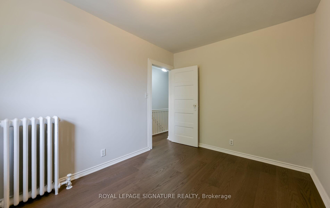
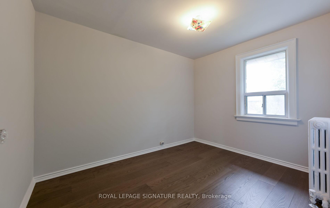
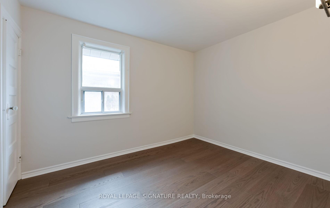
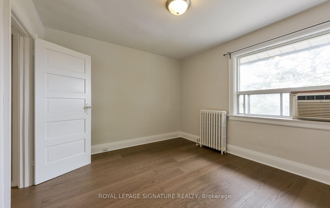
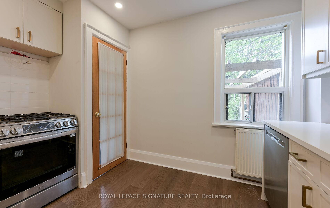
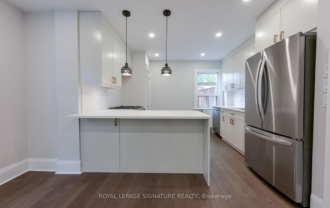
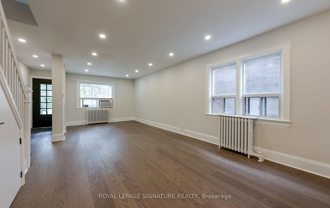
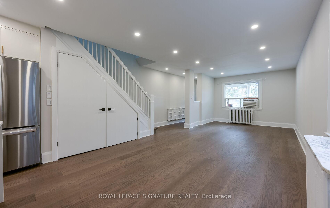
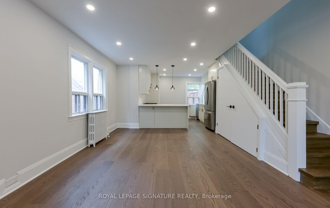
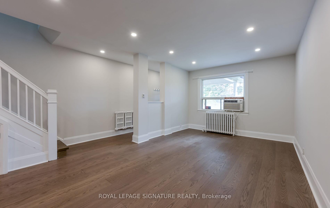






































































































| Absolutely Gorgeous open concept Semi fully renovated in very desirable neighbourhood. 3 Bedroom 1 bath and access to the back yard. This Beautiful Bright Semi Is Situated In An Ideal Family Neighbourhood Sitting In-Between Two Parks On A Quiet Child Friendly Street. Walking Distance To Basketball Courts, Playgrounds, Dog Park, Transit, Shopping And More. Excellent School District. Permit Street Parking Available From The City. Tenant pays 75% of the utilities |
| Price | $3,975 |
| Taxes: | $0.00 |
| Occupancy: | Vacant |
| Address: | 26 Hector Aven , Toronto, M6G 3G3, Toronto |
| Directions/Cross Streets: | Davenport/Christie |
| Rooms: | 6 |
| Bedrooms: | 3 |
| Bedrooms +: | 0 |
| Family Room: | F |
| Basement: | Finished |
| Furnished: | Unfu |
| Level/Floor | Room | Length(ft) | Width(ft) | Descriptions | |
| Room 1 | Main | Living Ro | 13.87 | 10.89 | Hardwood Floor, Picture Window, Open Concept |
| Room 2 | Main | Dining Ro | 12.14 | 9.18 | Hardwood Floor, Picture Window |
| Room 3 | Main | Kitchen | 11.81 | 10.82 | Overlooks Garden |
| Room 4 | Second | Primary B | 14.53 | 10.76 | Hardwood Floor, Picture Window, Closet |
| Room 5 | Second | Bedroom 2 | 11.35 | 8.66 | Hardwood Floor, Closet |
| Room 6 | Second | Bedroom 3 | 11.35 | 8.92 | Hardwood Floor, Closet |
| Washroom Type | No. of Pieces | Level |
| Washroom Type 1 | 4 | |
| Washroom Type 2 | 0 | |
| Washroom Type 3 | 0 | |
| Washroom Type 4 | 0 | |
| Washroom Type 5 | 0 |
| Total Area: | 0.00 |
| Property Type: | Semi-Detached |
| Style: | 2-Storey |
| Exterior: | Brick |
| Garage Type: | Other |
| (Parking/)Drive: | None |
| Drive Parking Spaces: | 0 |
| Park #1 | |
| Parking Type: | None |
| Park #2 | |
| Parking Type: | None |
| Pool: | None |
| Laundry Access: | Ensuite |
| Approximatly Square Footage: | 1100-1500 |
| CAC Included: | N |
| Water Included: | N |
| Cabel TV Included: | N |
| Common Elements Included: | N |
| Heat Included: | N |
| Parking Included: | N |
| Condo Tax Included: | N |
| Building Insurance Included: | N |
| Fireplace/Stove: | N |
| Heat Type: | Water |
| Central Air Conditioning: | Wall Unit(s |
| Central Vac: | N |
| Laundry Level: | Syste |
| Ensuite Laundry: | F |
| Sewers: | Sewer |
| Although the information displayed is believed to be accurate, no warranties or representations are made of any kind. |
| ROYAL LEPAGE SIGNATURE REALTY |
- Listing -1 of 0
|
|

Dir:
416-901-9881
Bus:
416-901-8881
Fax:
416-901-9881
| Virtual Tour | Book Showing | Email a Friend |
Jump To:
At a Glance:
| Type: | Freehold - Semi-Detached |
| Area: | Toronto |
| Municipality: | Toronto C02 |
| Neighbourhood: | Wychwood |
| Style: | 2-Storey |
| Lot Size: | x 116.50(Feet) |
| Approximate Age: | |
| Tax: | $0 |
| Maintenance Fee: | $0 |
| Beds: | 3 |
| Baths: | 1 |
| Garage: | 0 |
| Fireplace: | N |
| Air Conditioning: | |
| Pool: | None |
Locatin Map:

Contact Info
SOLTANIAN REAL ESTATE
Brokerage sharon@soltanianrealestate.com SOLTANIAN REAL ESTATE, Brokerage Independently owned and operated. 175 Willowdale Avenue #100, Toronto, Ontario M2N 4Y9 Office: 416-901-8881Fax: 416-901-9881Cell: 416-901-9881Office LocationFind us on map
Listing added to your favorite list
Looking for resale homes?

By agreeing to Terms of Use, you will have ability to search up to 303400 listings and access to richer information than found on REALTOR.ca through my website.

