$549,900
Available - For Sale
Listing ID: X12178745
51 Woodrow Cres , London South, N6E 1E7, Middlesex
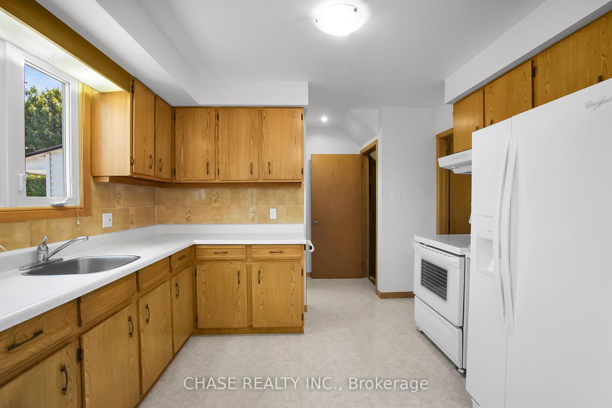
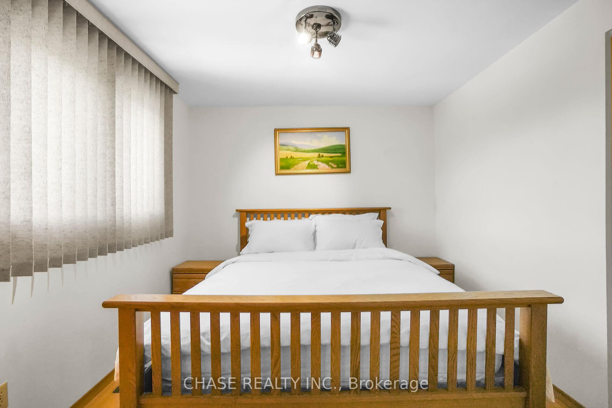
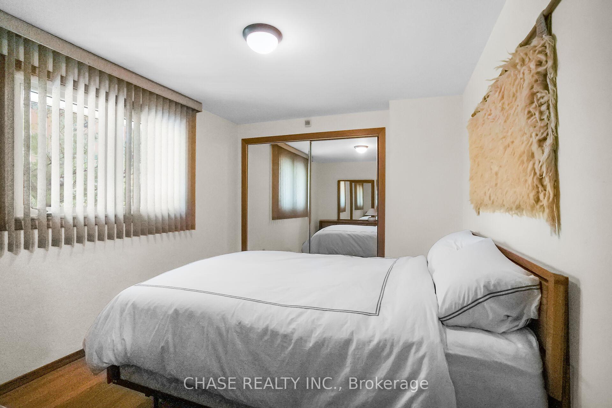

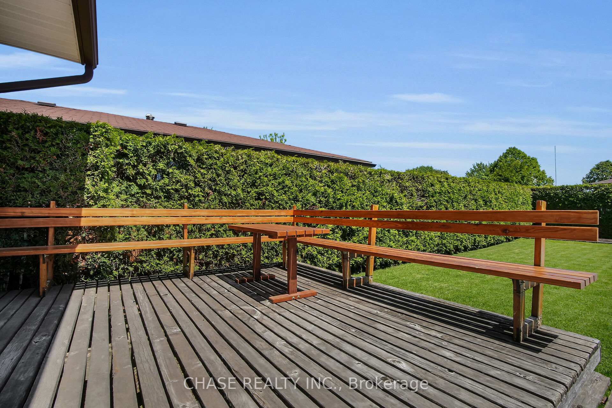
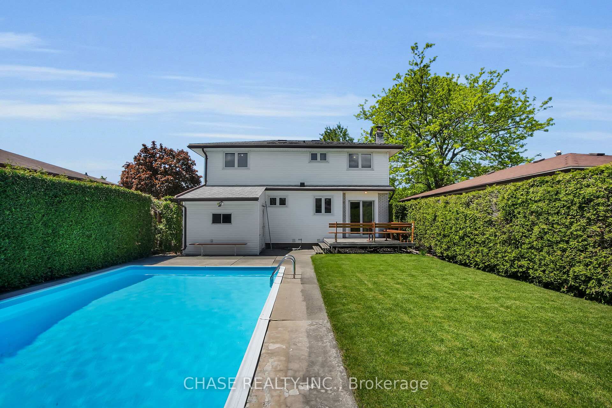
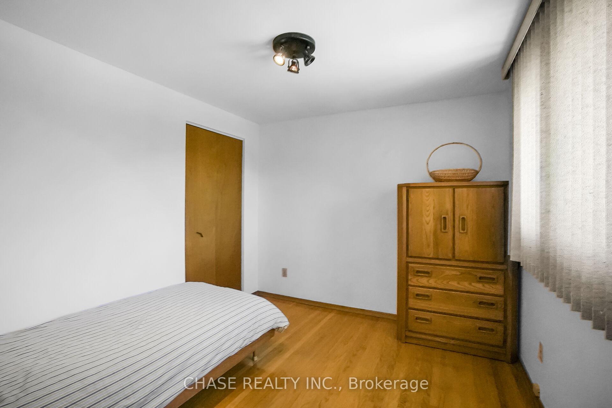
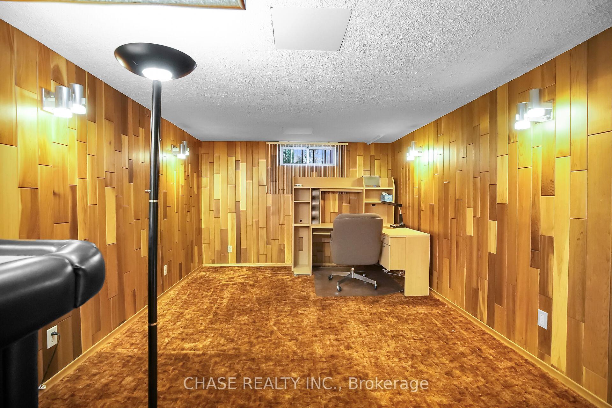
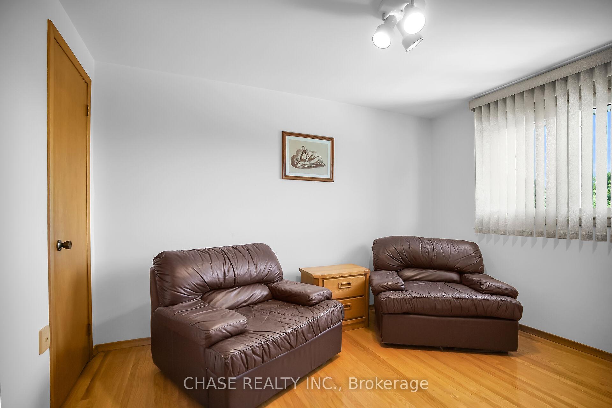
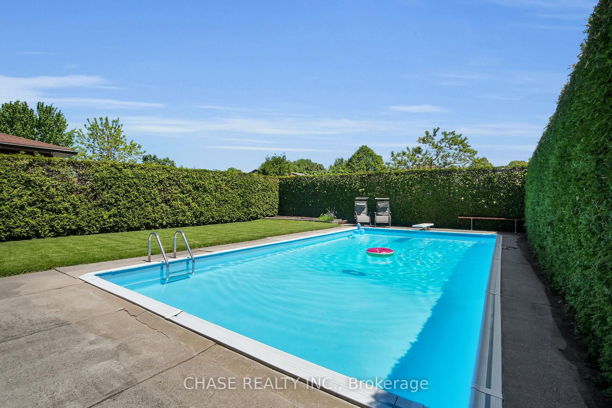
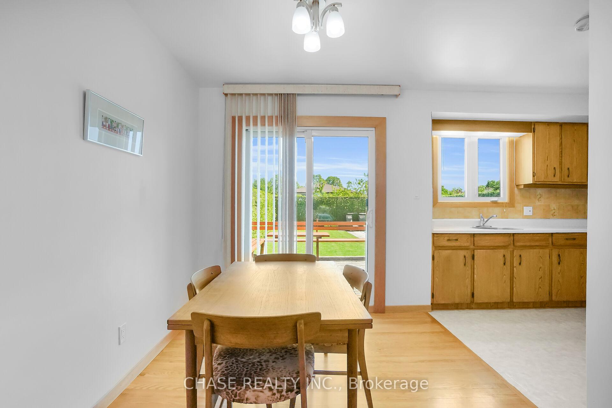
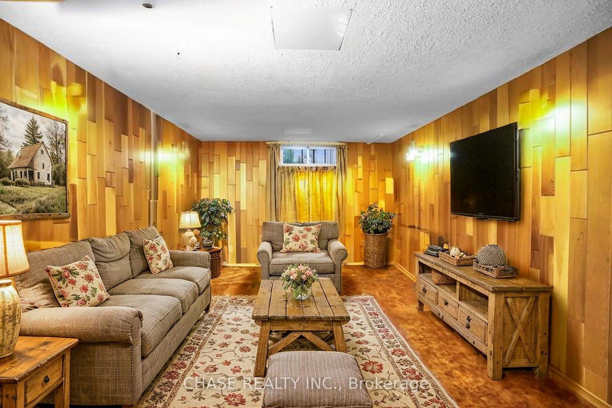
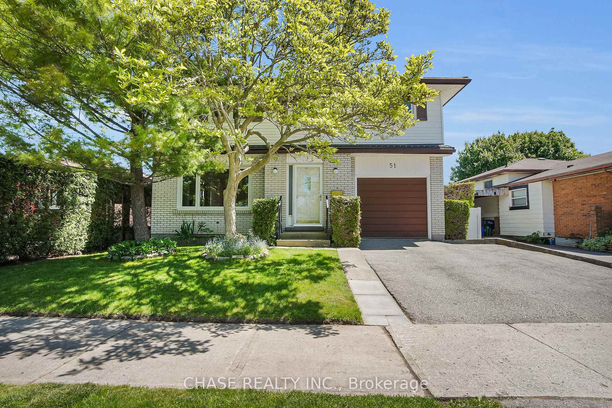
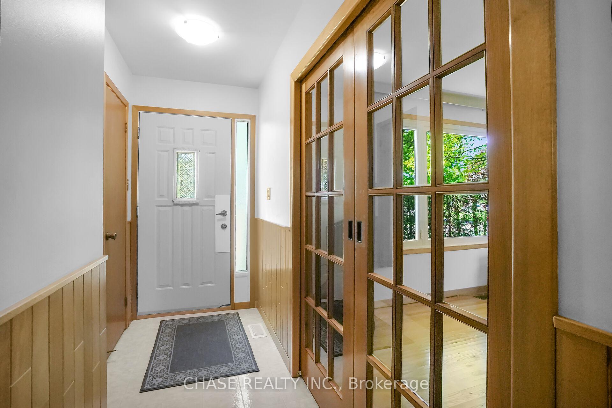
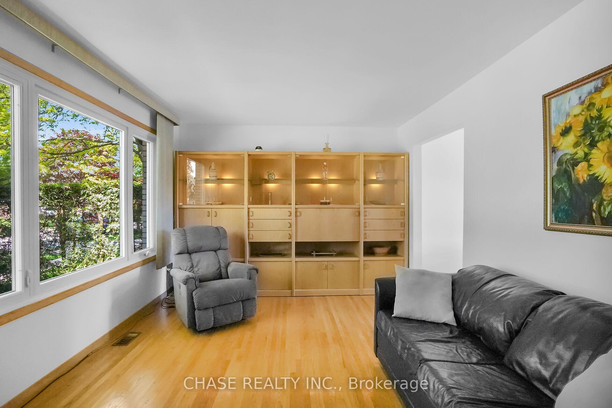
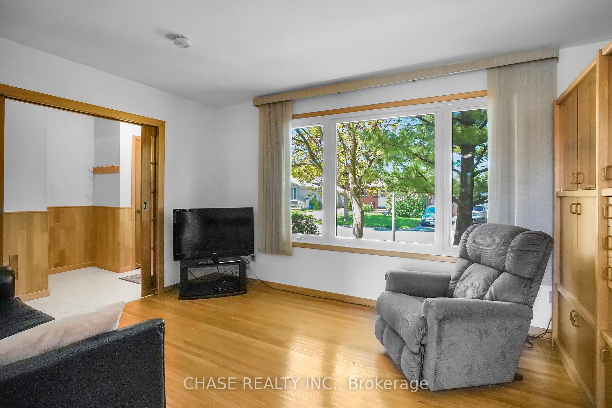


















| Pride of ownership is evident in this lovingly maintained 4-bedroom family home, nestled in a wonderful neighborhood with easy access to schools, parks, shopping, and transit and only minutes to Hwy 401.Full of character, this home features elegant pocket doors and gleaming hardwood floors, adding warmth and timeless charm throughout the living room and upper level. Double glass patio doors off the dining area open to a cozy deck with built-in seating, overlooking a spacious and private backyard featuring an inground pool, the perfect setting for summer fun, barbecues, and relaxation. The finished family room in the lower level completes the living space and offers a bar area and upgraded wood paneling . Don't miss this exciting opportunity to own a quality home in a fantastic area. Come take a look! |
| Price | $549,900 |
| Taxes: | $3486.90 |
| Occupancy: | Vacant |
| Address: | 51 Woodrow Cres , London South, N6E 1E7, Middlesex |
| Directions/Cross Streets: | Adelaide and Osgoode |
| Rooms: | 6 |
| Rooms +: | 1 |
| Bedrooms: | 4 |
| Bedrooms +: | 0 |
| Family Room: | F |
| Basement: | Partially Fi |
| Level/Floor | Room | Length(ft) | Width(ft) | Descriptions | |
| Room 1 | Main | Living Ro | 14.2 | 10.99 | Pocket Doors |
| Room 2 | Main | Kitchen | 10.99 | 8 | |
| Room 3 | Main | Dining Ro | 8.82 | 7.9 | W/O To Deck |
| Room 4 | Main | Bathroom | 5.05 | 4.46 | 2 Pc Bath |
| Room 5 | Second | Primary B | 12.27 | 9.25 | |
| Room 6 | Second | Bedroom 2 | 11.61 | 9.35 | |
| Room 7 | Second | Bedroom 3 | 10.2 | 9.32 | |
| Room 8 | Second | Bedroom 4 | 10.23 | 9.25 | |
| Room 9 | Second | Bathroom | 8.23 | 4.95 | 4 Pc Bath |
| Room 10 | Basement | Family Ro | 20.5 | 10.59 | Dry Bar |
| Room 11 | Basement | Utility R | 21.02 | 9.51 |
| Washroom Type | No. of Pieces | Level |
| Washroom Type 1 | 2 | Main |
| Washroom Type 2 | 4 | Second |
| Washroom Type 3 | 0 | |
| Washroom Type 4 | 0 | |
| Washroom Type 5 | 0 |
| Total Area: | 0.00 |
| Property Type: | Detached |
| Style: | 2-Storey |
| Exterior: | Vinyl Siding, Brick |
| Garage Type: | Built-In |
| Drive Parking Spaces: | 2 |
| Pool: | Inground |
| Approximatly Square Footage: | 1100-1500 |
| CAC Included: | N |
| Water Included: | N |
| Cabel TV Included: | N |
| Common Elements Included: | N |
| Heat Included: | N |
| Parking Included: | N |
| Condo Tax Included: | N |
| Building Insurance Included: | N |
| Fireplace/Stove: | N |
| Heat Type: | Forced Air |
| Central Air Conditioning: | Central Air |
| Central Vac: | N |
| Laundry Level: | Syste |
| Ensuite Laundry: | F |
| Sewers: | Sewer |
$
%
Years
This calculator is for demonstration purposes only. Always consult a professional
financial advisor before making personal financial decisions.
| Although the information displayed is believed to be accurate, no warranties or representations are made of any kind. |
| CHASE REALTY INC. |
- Listing -1 of 0
|
|

Dir:
416-901-9881
Bus:
416-901-8881
Fax:
416-901-9881
| Book Showing | Email a Friend |
Jump To:
At a Glance:
| Type: | Freehold - Detached |
| Area: | Middlesex |
| Municipality: | London South |
| Neighbourhood: | South Y |
| Style: | 2-Storey |
| Lot Size: | x 100.00(Feet) |
| Approximate Age: | |
| Tax: | $3,486.9 |
| Maintenance Fee: | $0 |
| Beds: | 4 |
| Baths: | 2 |
| Garage: | 0 |
| Fireplace: | N |
| Air Conditioning: | |
| Pool: | Inground |
Locatin Map:
Payment Calculator:

Contact Info
SOLTANIAN REAL ESTATE
Brokerage sharon@soltanianrealestate.com SOLTANIAN REAL ESTATE, Brokerage Independently owned and operated. 175 Willowdale Avenue #100, Toronto, Ontario M2N 4Y9 Office: 416-901-8881Fax: 416-901-9881Cell: 416-901-9881Office LocationFind us on map
Listing added to your favorite list
Looking for resale homes?

By agreeing to Terms of Use, you will have ability to search up to 303400 listings and access to richer information than found on REALTOR.ca through my website.

