$410,000
Available - For Sale
Listing ID: X12194496
7804 Jeanne D'arc Boul , Orleans - Convent Glen and Area, K1C 2E9, Ottawa
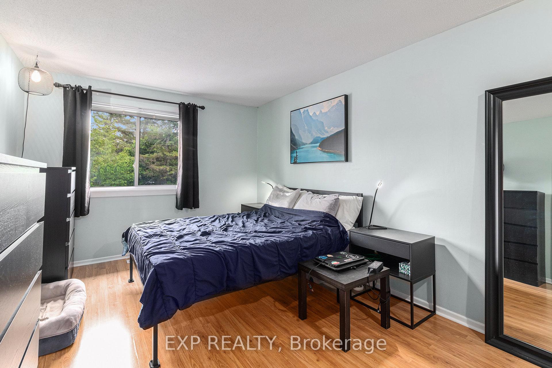
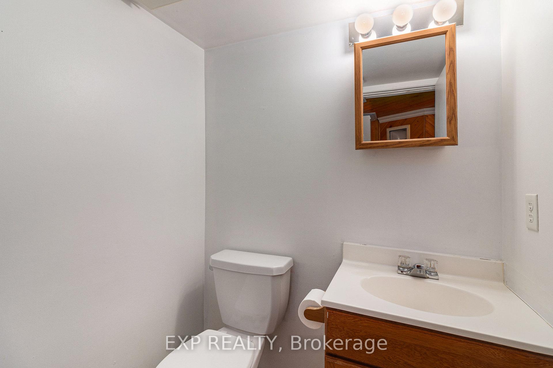

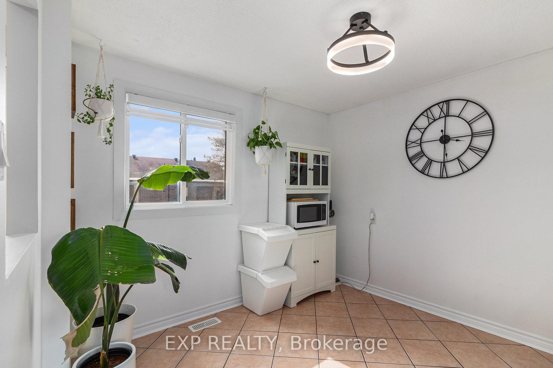
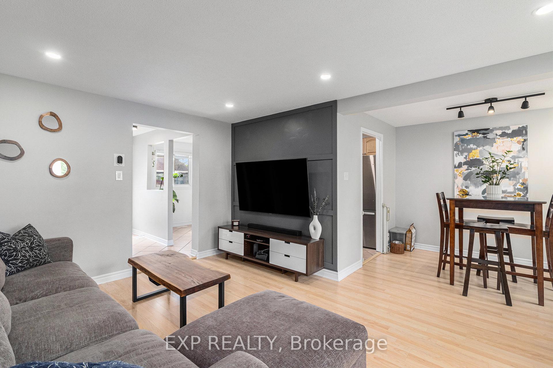
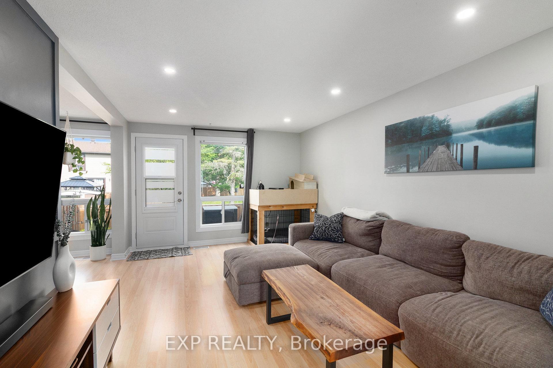
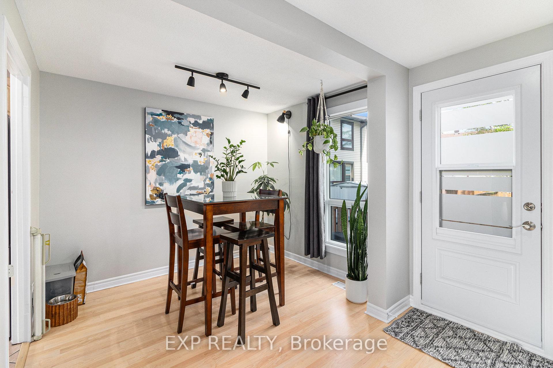
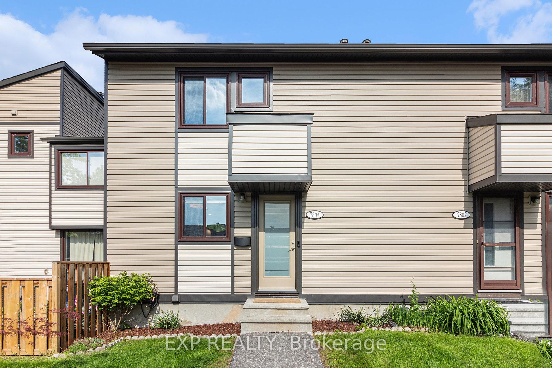
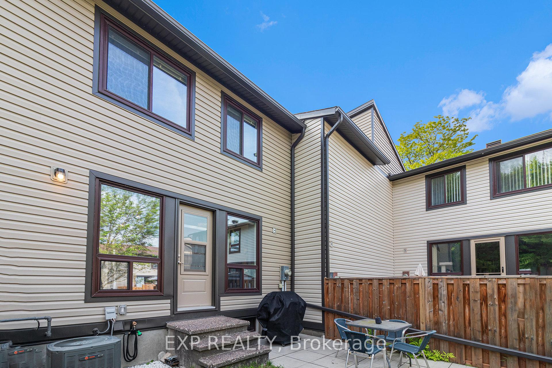

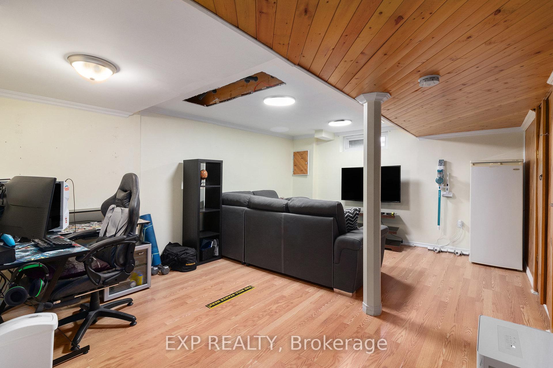
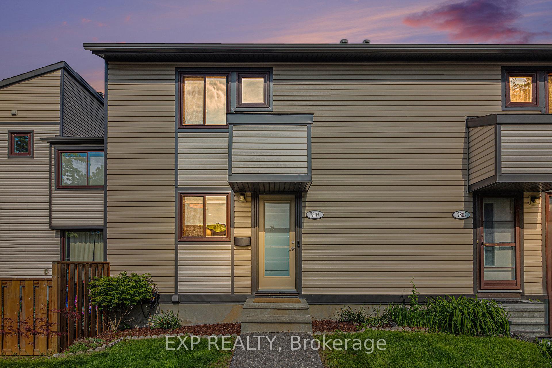
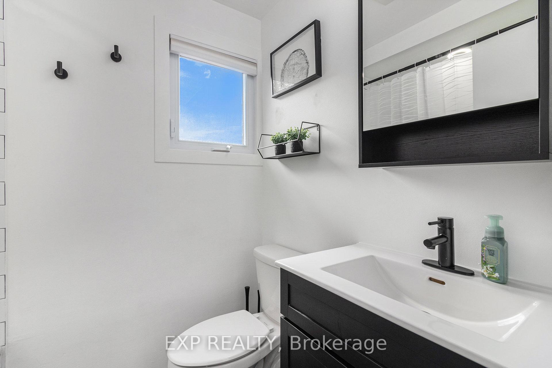
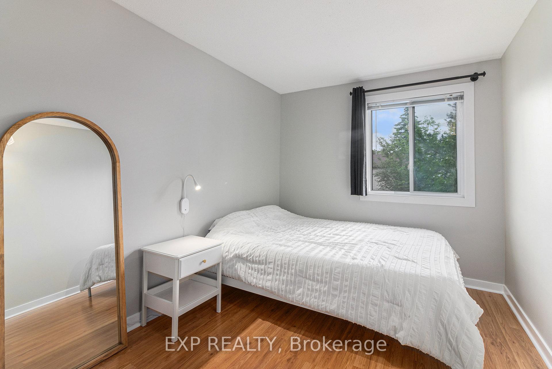
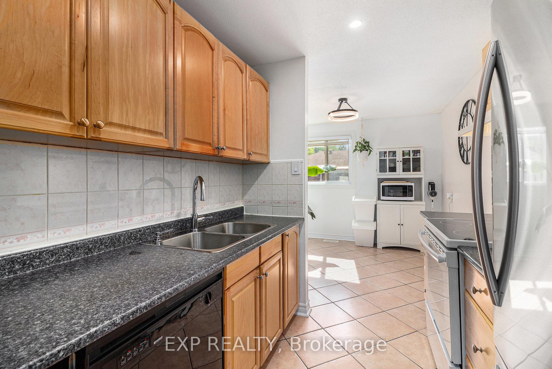
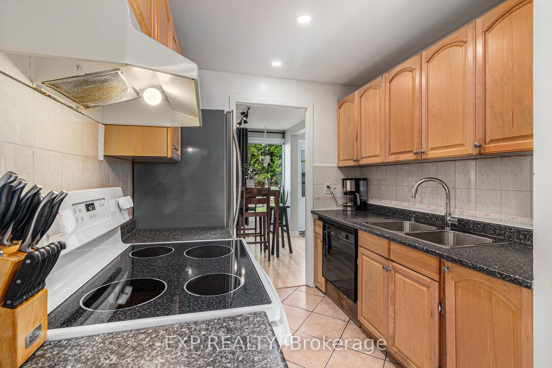
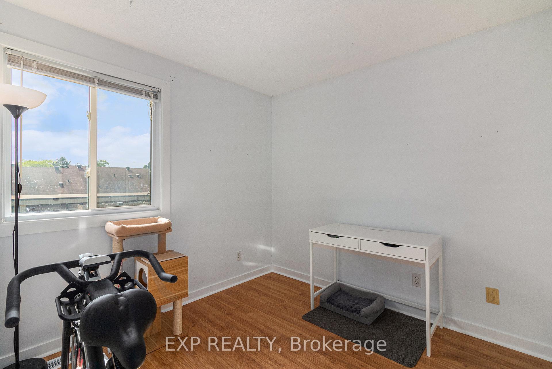
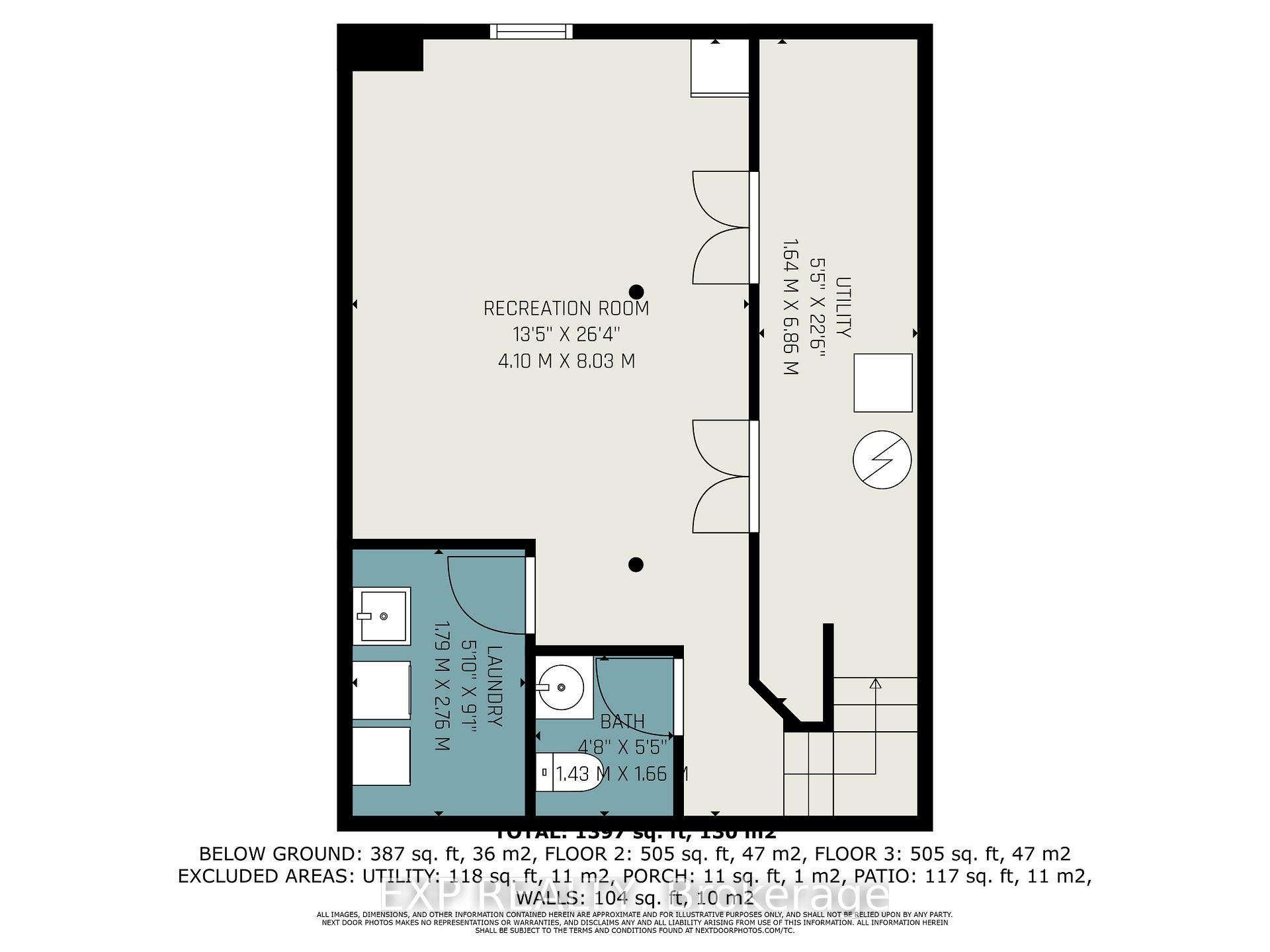
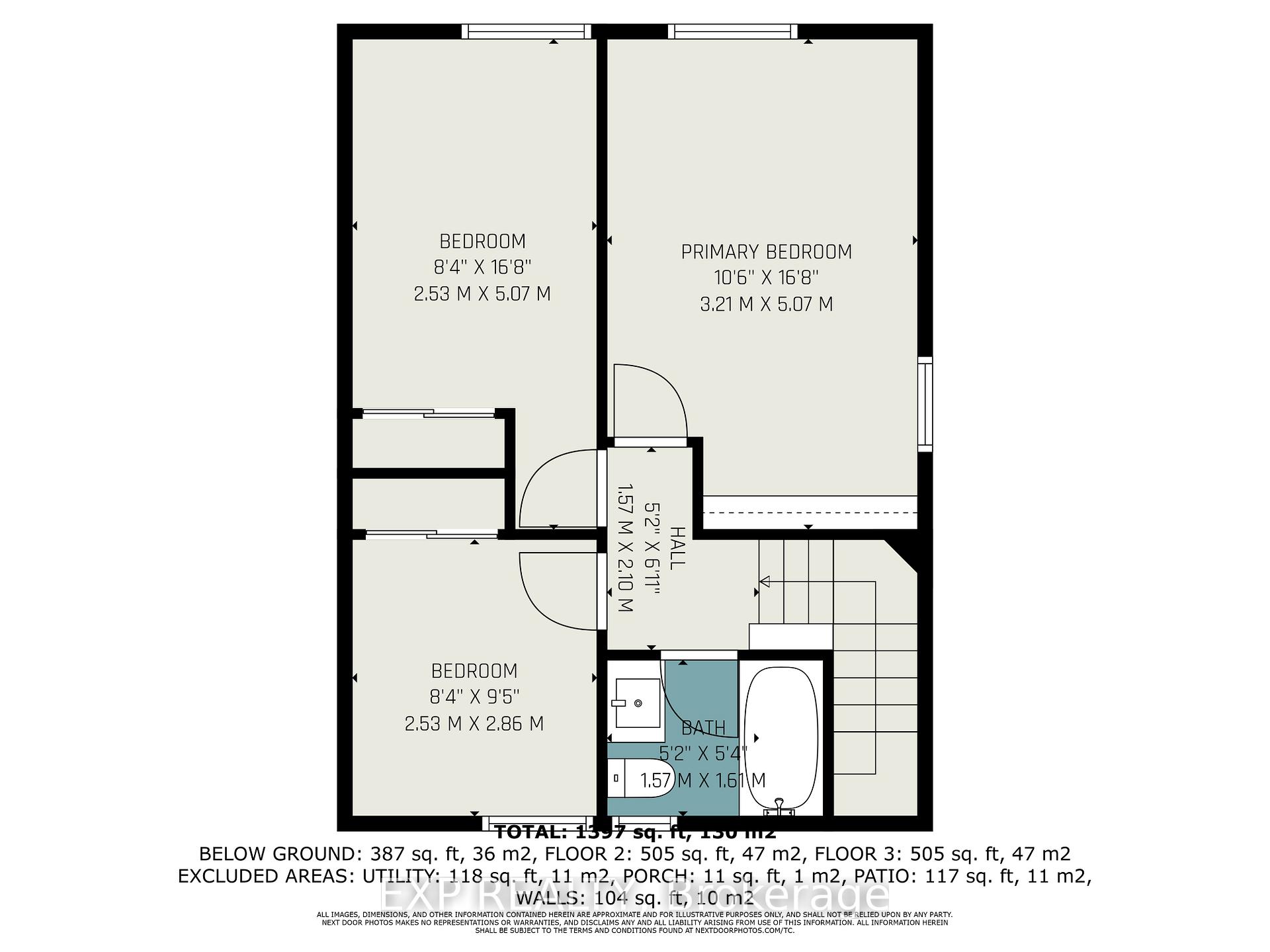

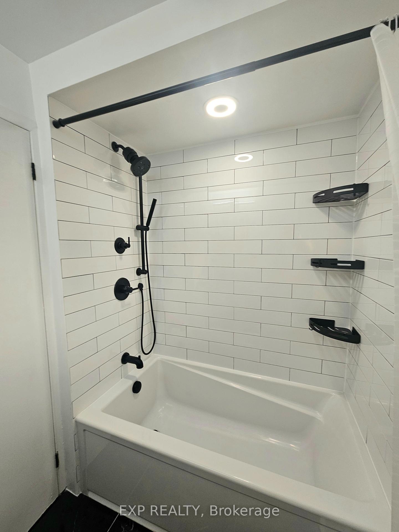
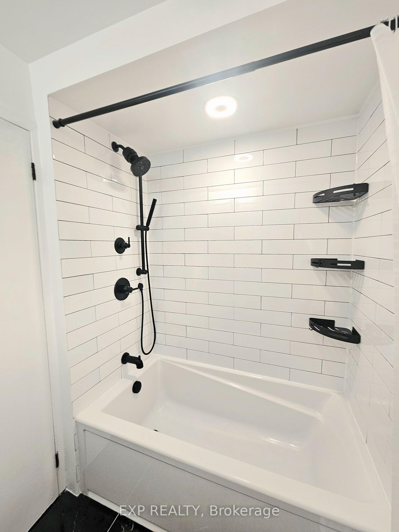






















| Welcome to 7804 Jeanne D'Arc Blvd. Stylish, Spacious & Move-In Ready! This beautifully maintained 3-bedroom, 2-bathroom condo townhome in the heart of Orléans offers the perfect balance of comfort, convenience, and value. Ideal for first-time buyers, growing families, or investors, this turnkey home features a smart layout and an unbeatable location. Step inside to a bright and open main level with a functional floor plan that flows seamlessly through the spacious living and dining areas perfect for relaxing or entertaining. Large windows fill the space with natural light, creating a warm and inviting atmosphere throughout. Upstairs, you'll find three generously sized bedrooms and a fully renovated main bathroom with modern finishes and a fresh, contemporary feel. The finished lower level adds even more versatility with a cozy rec room, second bathroom, laundry area, and plenty of storage. Enjoy the outdoors in your private, fenced backyard ideal for BBQs, morning coffee, or unwinding after a long day. A dedicated parking space adds everyday convenience, and you're just steps from parks, schools, the Ottawa River pathway, Place d'Orléans, and the soon-to-open Jeanne D'Arc LRT station. Whether you're entering the market or looking to downsize in comfort, 7804 Jeanne D'Arc Blvd is a home that checks all the right boxes. Come see it for yourself! |
| Price | $410,000 |
| Taxes: | $2163.00 |
| Assessment Year: | 2024 |
| Occupancy: | Owner |
| Address: | 7804 Jeanne D'arc Boul , Orleans - Convent Glen and Area, K1C 2E9, Ottawa |
| Postal Code: | K1C 2E9 |
| Province/State: | Ottawa |
| Directions/Cross Streets: | Place D'Orleans to North on Champlain to left on Jeanne D'Arc |
| Level/Floor | Room | Length(ft) | Width(ft) | Descriptions | |
| Room 1 | Main | Living Ro | 16.63 | 11.58 | |
| Room 2 | Main | Dining Ro | 9.58 | 7.54 | |
| Room 3 | Main | Kitchen | 6.69 | 7.18 | |
| Room 4 | Main | Breakfast | 9.71 | 9.64 | |
| Room 5 | Second | Primary B | 16.63 | 10.53 | |
| Room 6 | Second | Bedroom 2 | 16.63 | 8.3 | |
| Room 7 | Second | Bedroom 3 | 9.38 | 8.3 | |
| Room 8 | Second | Bathroom | 5.28 | 5.15 | 4 Pc Bath |
| Washroom Type | No. of Pieces | Level |
| Washroom Type 1 | 4 | Second |
| Washroom Type 2 | 2 | Basement |
| Washroom Type 3 | 0 | |
| Washroom Type 4 | 0 | |
| Washroom Type 5 | 0 |
| Total Area: | 0.00 |
| Approximatly Age: | 31-50 |
| Washrooms: | 2 |
| Heat Type: | Forced Air |
| Central Air Conditioning: | Central Air |
$
%
Years
This calculator is for demonstration purposes only. Always consult a professional
financial advisor before making personal financial decisions.
| Although the information displayed is believed to be accurate, no warranties or representations are made of any kind. |
| EXP REALTY |
- Listing -1 of 0
|
|

Dir:
416-901-9881
Bus:
416-901-8881
Fax:
416-901-9881
| Book Showing | Email a Friend |
Jump To:
At a Glance:
| Type: | Com - Condo Townhouse |
| Area: | Ottawa |
| Municipality: | Orleans - Convent Glen and Area |
| Neighbourhood: | 2005 - Convent Glen North |
| Style: | 2-Storey |
| Lot Size: | x 0.00() |
| Approximate Age: | 31-50 |
| Tax: | $2,163 |
| Maintenance Fee: | $454 |
| Beds: | 3 |
| Baths: | 2 |
| Garage: | 0 |
| Fireplace: | N |
| Air Conditioning: | |
| Pool: |
Locatin Map:
Payment Calculator:

Contact Info
SOLTANIAN REAL ESTATE
Brokerage sharon@soltanianrealestate.com SOLTANIAN REAL ESTATE, Brokerage Independently owned and operated. 175 Willowdale Avenue #100, Toronto, Ontario M2N 4Y9 Office: 416-901-8881Fax: 416-901-9881Cell: 416-901-9881Office LocationFind us on map
Listing added to your favorite list
Looking for resale homes?

By agreeing to Terms of Use, you will have ability to search up to 303400 listings and access to richer information than found on REALTOR.ca through my website.

